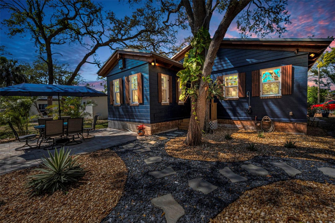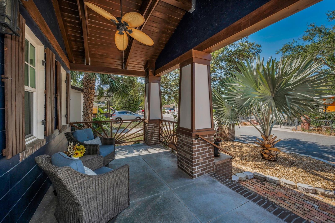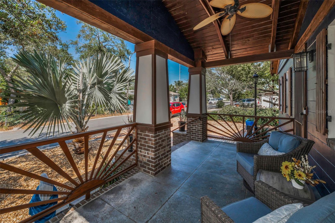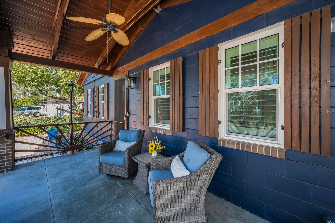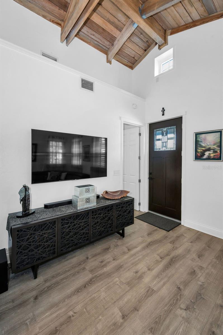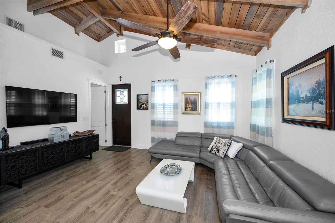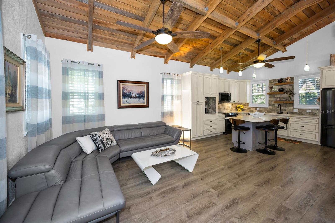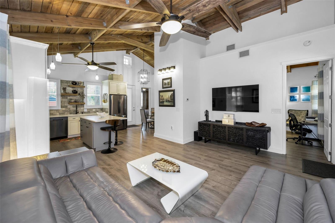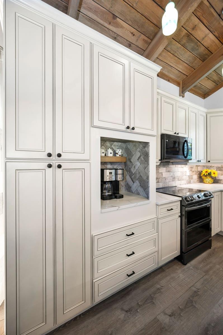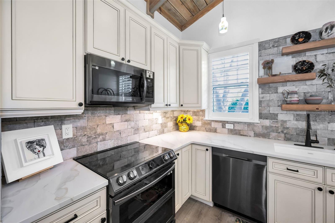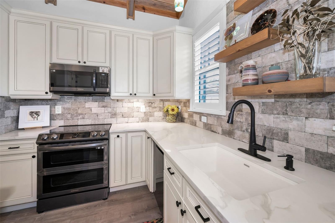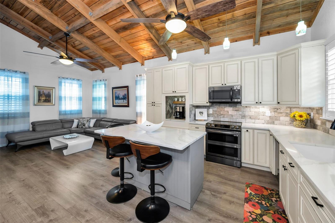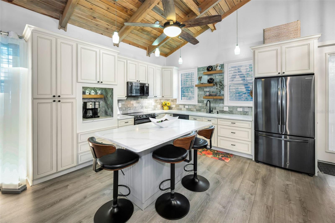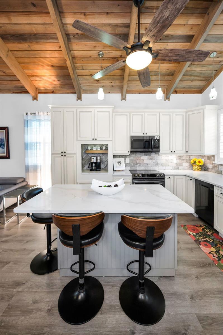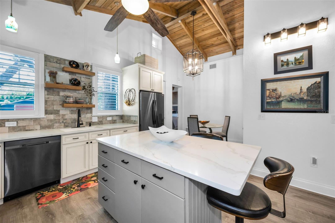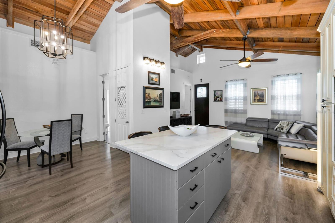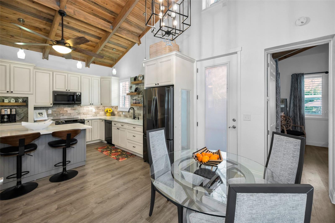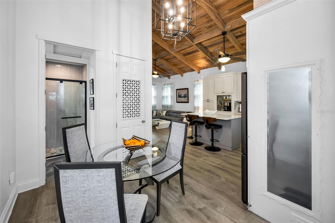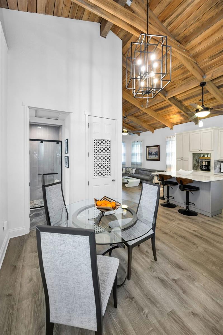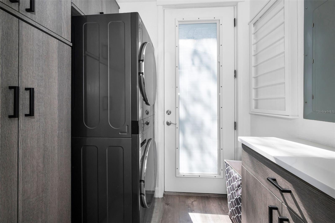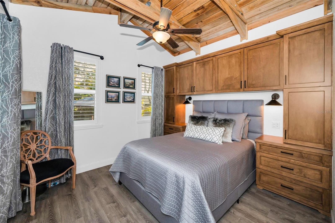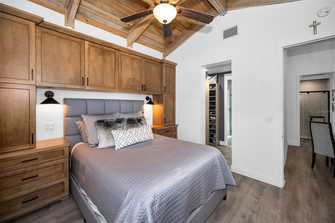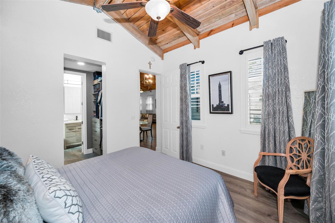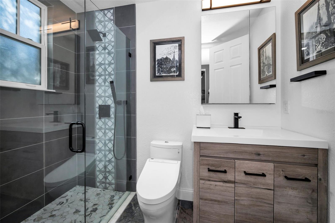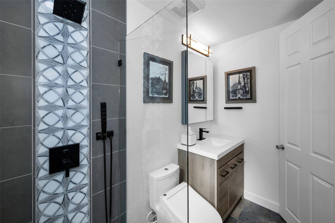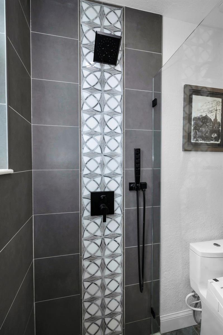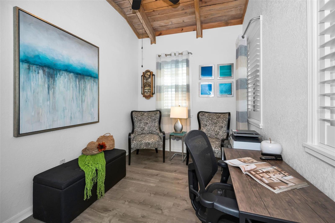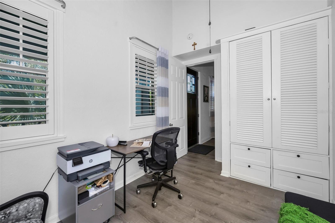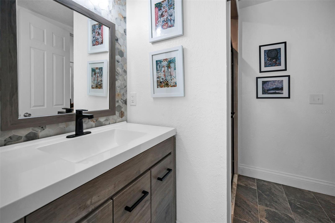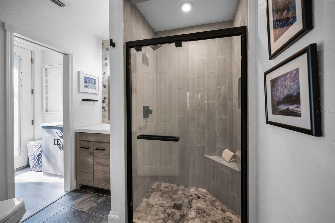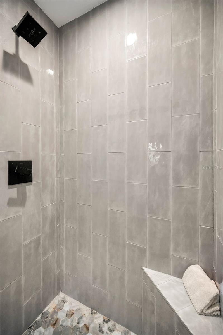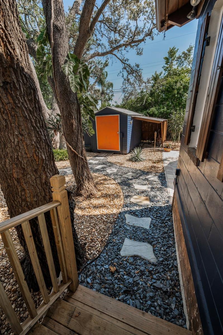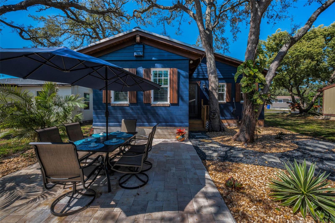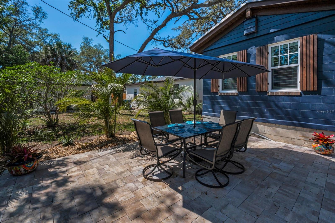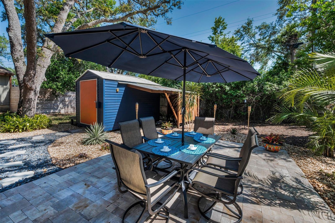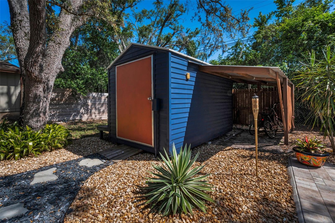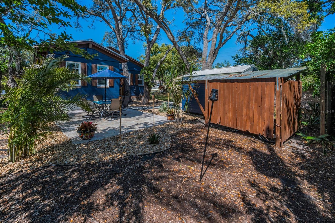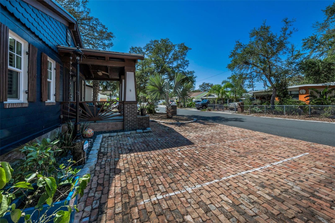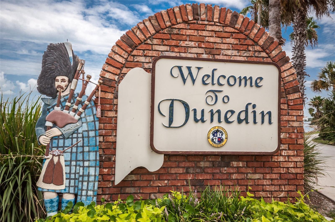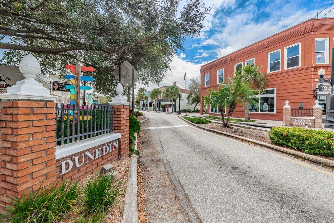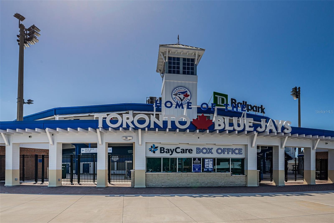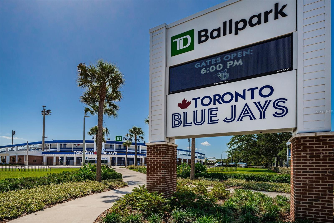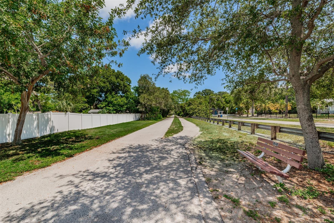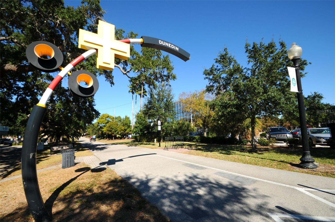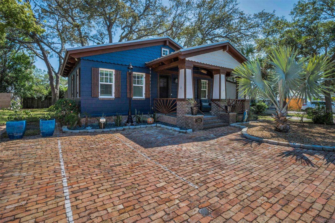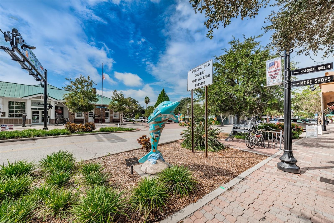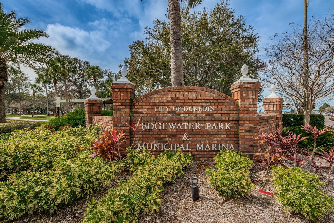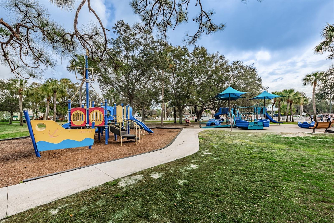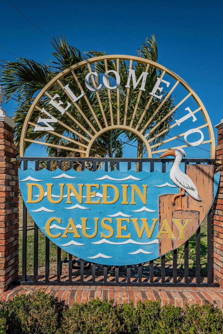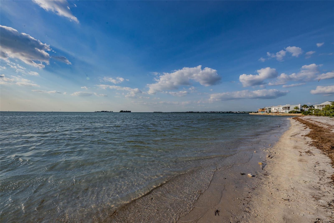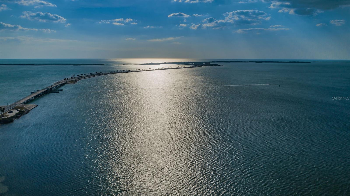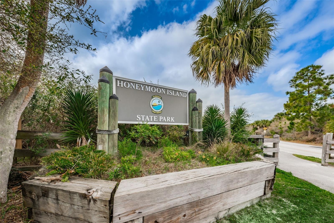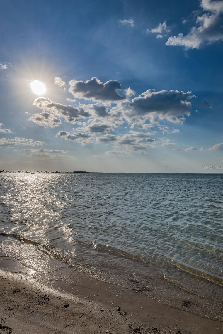Contact Laura Uribe
Schedule A Showing
525 Lexington Street, DUNEDIN, FL 34698
Priced at Only: $649,950
For more Information Call
Office: 855.844.5200
Address: 525 Lexington Street, DUNEDIN, FL 34698
Property Photos
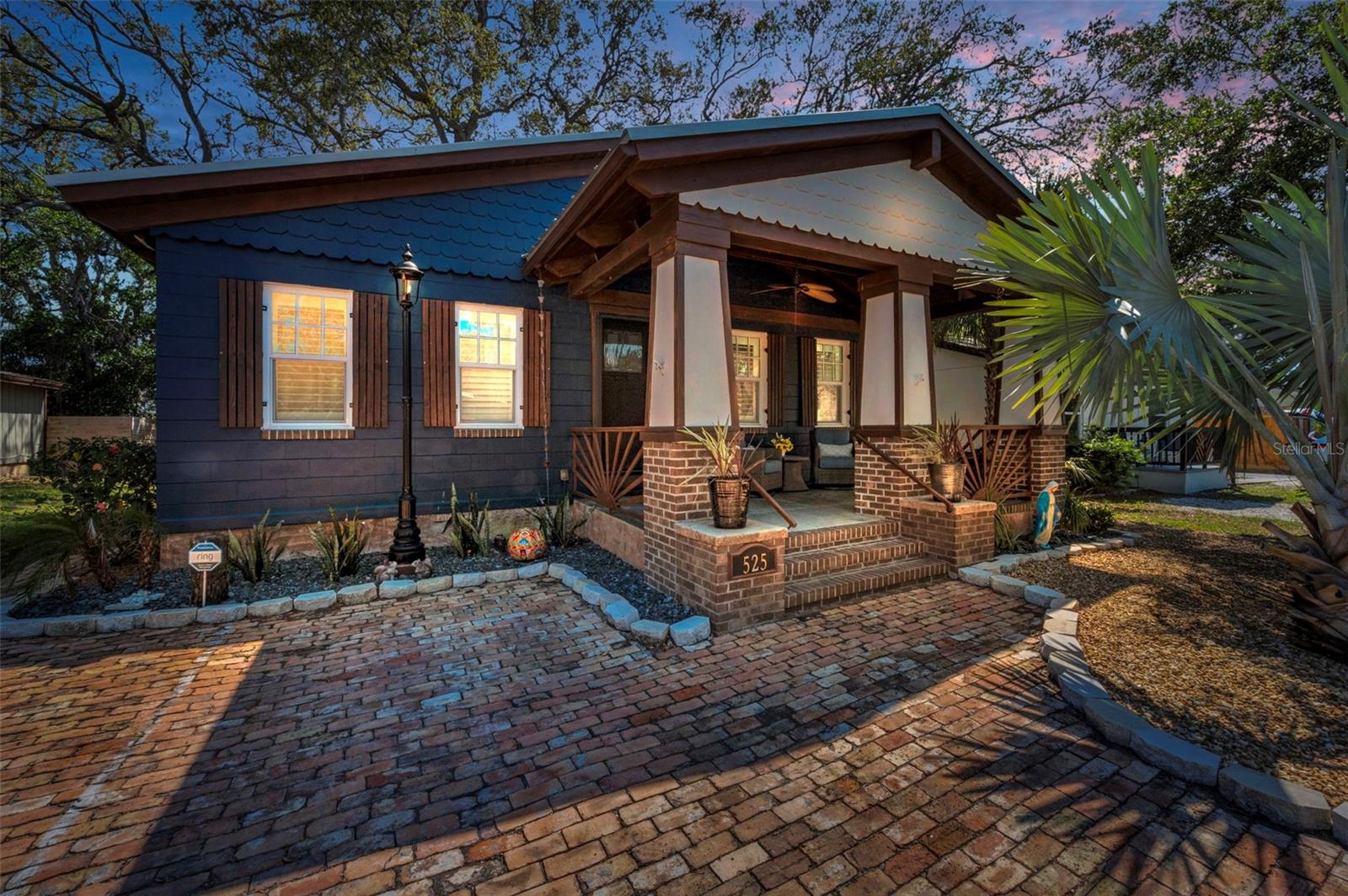
Property Location and Similar Properties
- MLS#: TB8373360 ( Residential )
- Street Address: 525 Lexington Street
- Viewed: 22
- Price: $649,950
- Price sqft: $530
- Waterfront: No
- Year Built: 2015
- Bldg sqft: 1226
- Bedrooms: 2
- Total Baths: 2
- Full Baths: 2
- Days On Market: 84
- Additional Information
- Geolocation: 28.0006 / -82.785
- County: PINELLAS
- City: DUNEDIN
- Zipcode: 34698
- Subdivision: Virginia Park
- Elementary School: Dunedin
- Middle School: Dunedin land
- High School: Dunedin
- Provided by: COMPASS FLORIDA LLC
- Contact: Tami Jones
- 727-339-7902

- DMCA Notice
-
DescriptionReduced $69K since June 20th! Seller paid $575K and has invested over $100K in UPGRADES since 2022! Built in 2015this home blends coastal luxury with craftsman charm in one of the most walkable and sought after areas of Dunedin. Less than a mile to the Gulf, Downtown Dunedin, and the Toronto Blue Jays stadium! This smart sized 2 bedroom, 2 bath home proves that great design beats square footage. With soaring vaulted ceilings, luxury vinyl plank flooring, and plantation shutters throughout, it feels open, bright, and stylish without the excess upkeep. In a world where more people are trading in "bigger" for better living, this home offers freedomless to clean, less to cool, less to maintainand more time to enjoy what really matters: travel, nature, and the Florida lifestyle. Why spend your weekends cleaning a giant house when you could be paddleboarding at Honeymoon Island or strolling the Saturday farmers market? The kitchen is a standout, featuring quartz countertops, natural stone backsplash, soft close and roll out cabinetry (with a lazy Susan!), and stainless steel appliances, including a double oven. The 8 ft energy efficient doors and windows add a grand, elegant feel. The primary suite features a custom closet system, and both bathrooms were remodeled in 2022 with upscale finishes. Enjoy an inside laundry room with washer/dryer, water softener, and sleek metal roof. Theres even an outdoor shower for rinsing off after the beach. Outside, you'll love the professionally landscaped yard with a striking Bismarck palm, brick entry, wide three car driveway, and RV parking with hookup. The 10x20 paver patio and powered storage shed complete the low maintenance lifestyle. Whether you're downsizing, rightsizing, or buying your dream second home, this high and dry (no flood insurance required!) gem is perfectly positioned. Cruise your golf cart to Dunedins restaurants, breweries, and boutiques. Soak in sunsets from nearby Victoria Drive or explore Caladesi and Clearwater Beach just minutes away. Style, intention, and low maintenance living come together beautifully. Don't forget to check out the social media reel and 3D floorplan: https://properties.homefx.com/videos/01962493 0bf7 72d0 8249 846afbc66ada
Features
Appliances
- Built-In Oven
- Cooktop
- Dishwasher
- Dryer
- Electric Water Heater
- Microwave
- Refrigerator
- Washer
- Water Softener
Home Owners Association Fee
- 0.00
Carport Spaces
- 0.00
Close Date
- 0000-00-00
Cooling
- Central Air
Country
- US
Covered Spaces
- 0.00
Exterior Features
- Hurricane Shutters
- Outdoor Shower
Flooring
- Ceramic Tile
- Luxury Vinyl
- Tile
Furnished
- Unfurnished
Garage Spaces
- 0.00
Heating
- Central
High School
- Dunedin High-PN
Insurance Expense
- 0.00
Interior Features
- Built-in Features
- Cathedral Ceiling(s)
- Ceiling Fans(s)
- Eat-in Kitchen
- High Ceilings
- Kitchen/Family Room Combo
- Open Floorplan
- Primary Bedroom Main Floor
- Solid Surface Counters
- Solid Wood Cabinets
- Thermostat
- Vaulted Ceiling(s)
- Walk-In Closet(s)
Legal Description
- VIRGINIA PARK BLK F
- LOT 7
Levels
- One
Living Area
- 1064.00
Lot Features
- City Limits
- Landscaped
- Near Marina
- Sidewalk
- Unpaved
Middle School
- Dunedin Highland Middle-PN
Area Major
- 34698 - Dunedin
Net Operating Income
- 0.00
Occupant Type
- Owner
Open Parking Spaces
- 0.00
Other Expense
- 0.00
Other Structures
- Shed(s)
Parcel Number
- 34-28-15-94446-006-0070
Parking Features
- Driveway
- Golf Cart Parking
Pets Allowed
- Yes
Property Condition
- Completed
Property Type
- Residential
Roof
- Metal
School Elementary
- Dunedin Elementary-PN
Sewer
- Public Sewer
Style
- Bungalow
- Craftsman
Tax Year
- 2023
Township
- 28
Utilities
- Cable Connected
- Electricity Connected
- Public
- Sewer Connected
- Water Connected
Views
- 22
Virtual Tour Url
- https://properties.homefx.com/videos/01962493-0bf7-72d0-8249-846afbc66ada
Water Source
- Public
Year Built
- 2015






