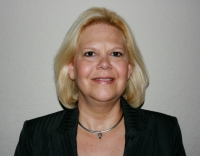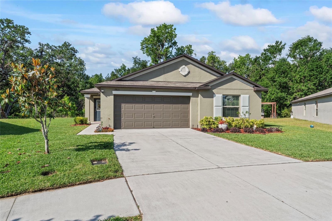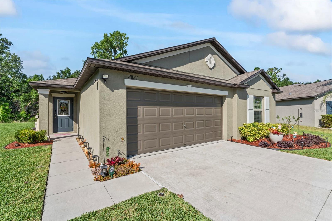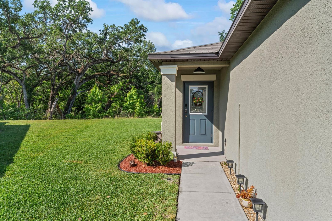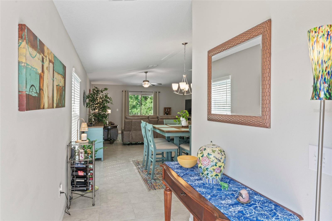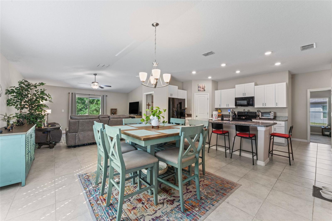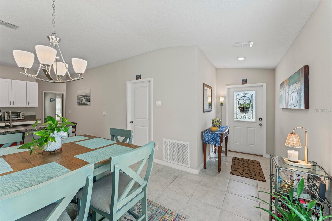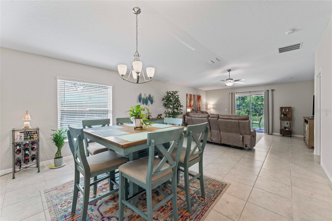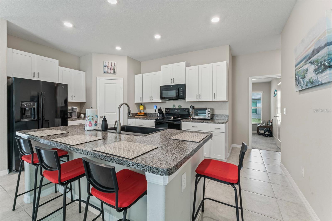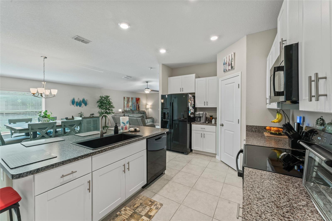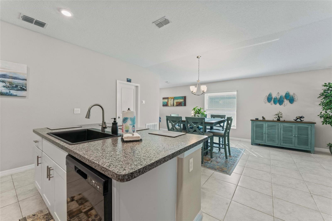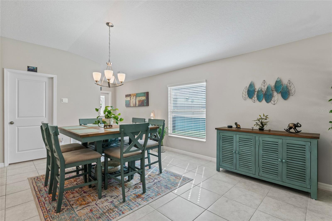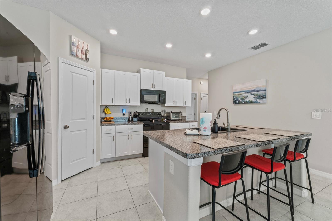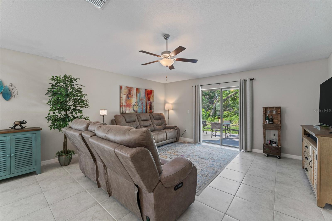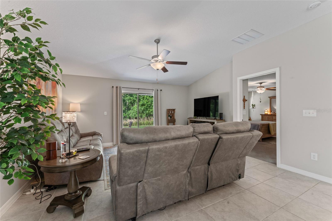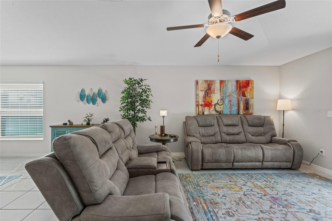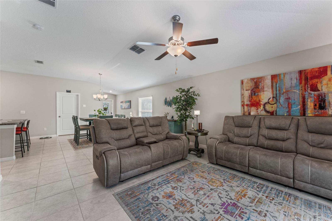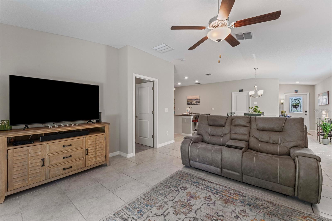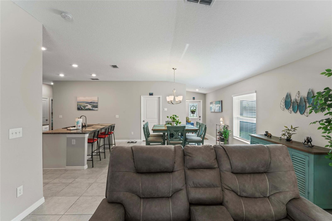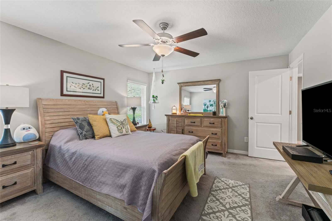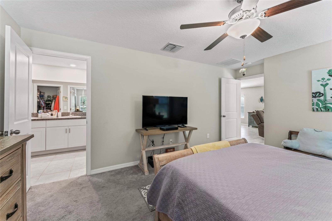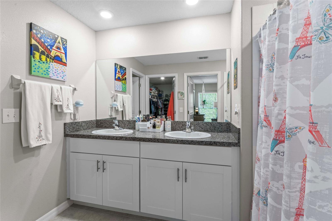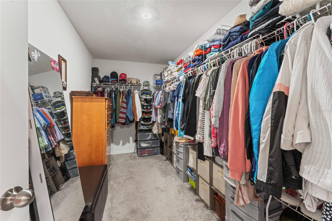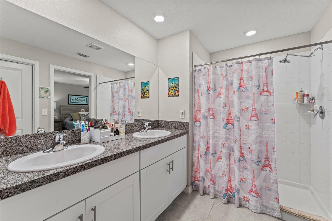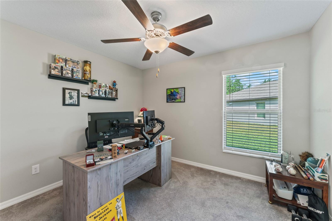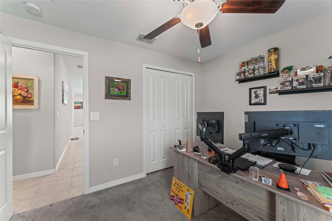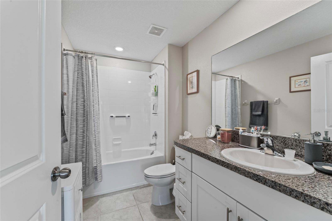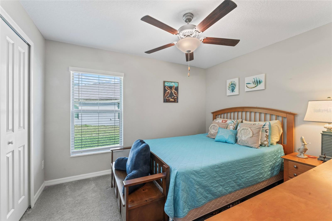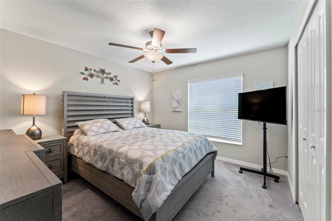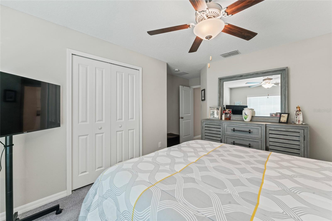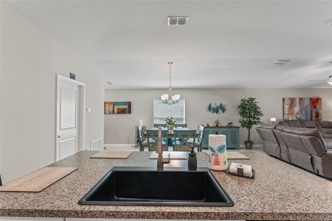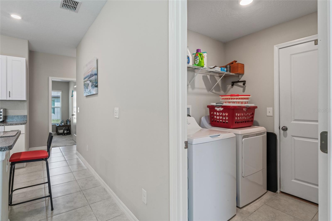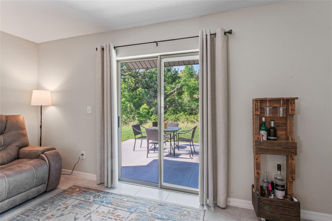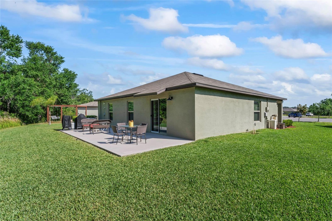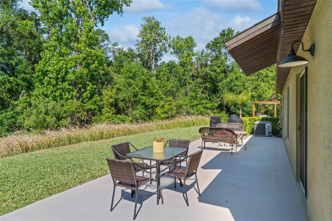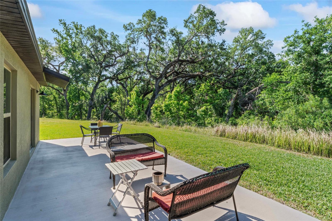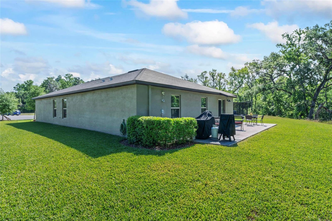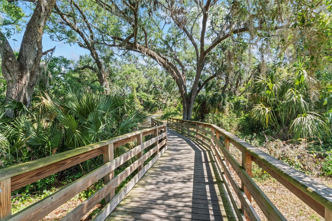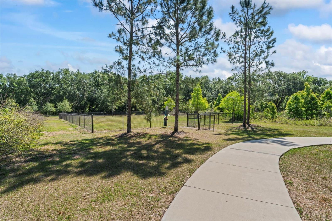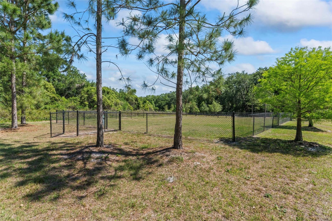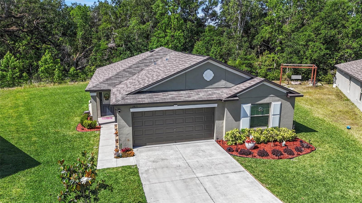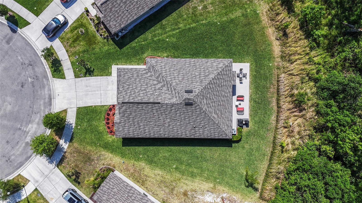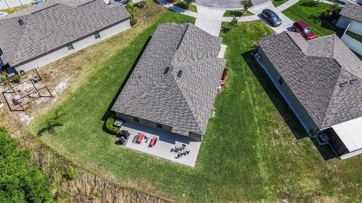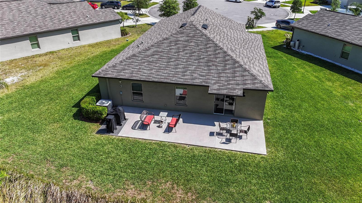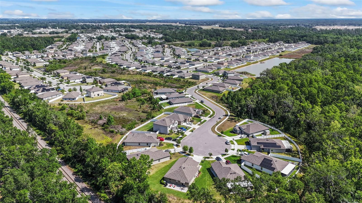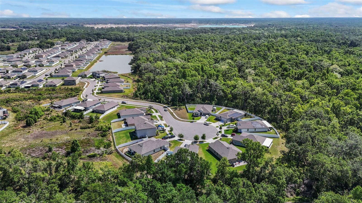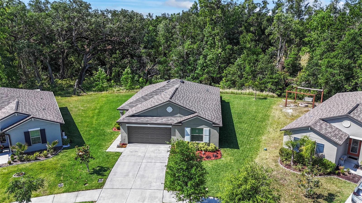Contact Laura Uribe
Schedule A Showing
2821 Lytton Hall Drive, ZEPHYRHILLS, FL 33540
Priced at Only: $345,000
For more Information Call
Office: 855.844.5200
Address: 2821 Lytton Hall Drive, ZEPHYRHILLS, FL 33540
Property Photos
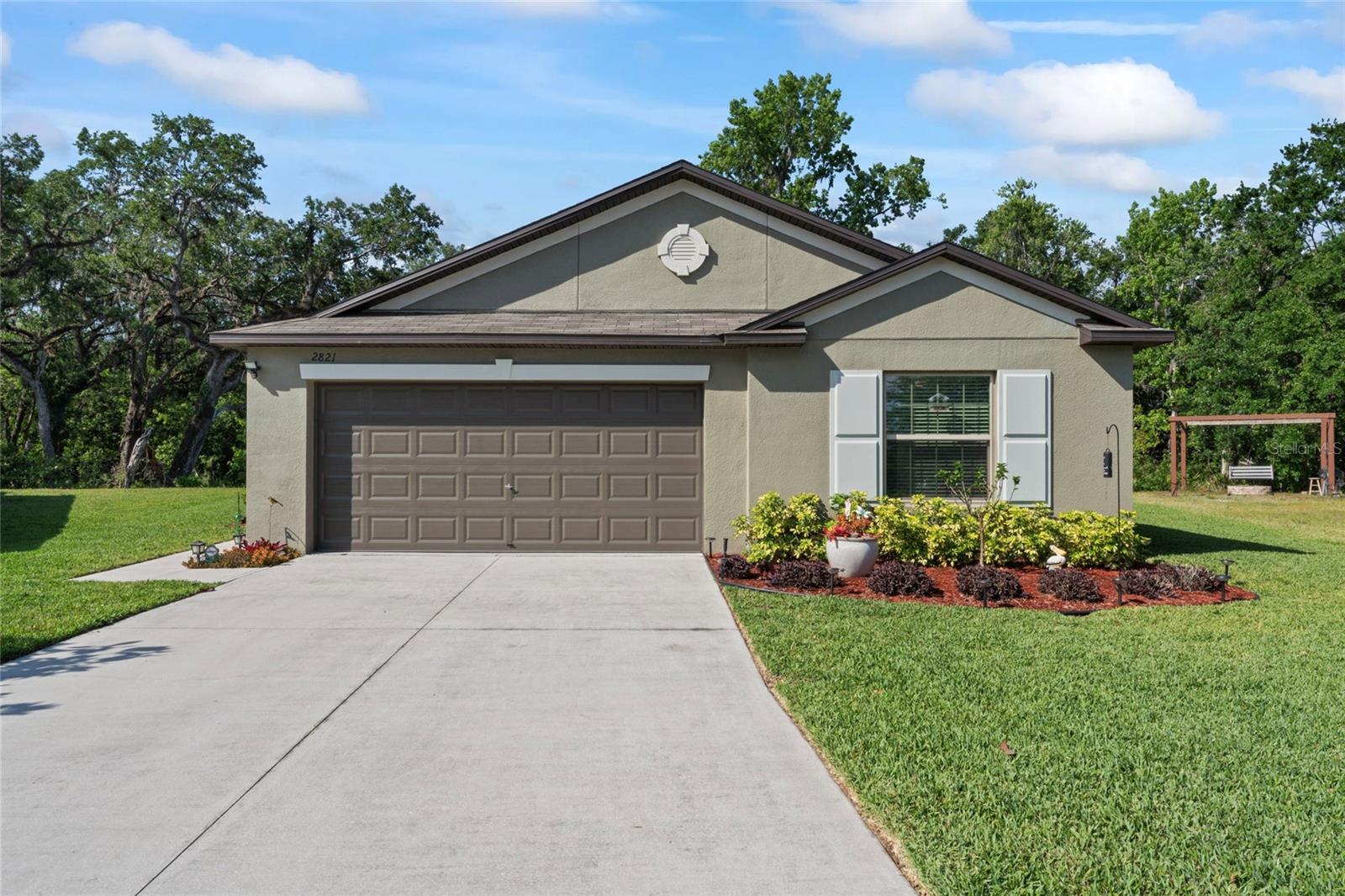
Property Location and Similar Properties
- MLS#: TB8375371 ( Residential )
- Street Address: 2821 Lytton Hall Drive
- Viewed: 2
- Price: $345,000
- Price sqft: $153
- Waterfront: No
- Year Built: 2021
- Bldg sqft: 2260
- Bedrooms: 4
- Total Baths: 2
- Full Baths: 2
- Garage / Parking Spaces: 2
- Days On Market: 29
- Additional Information
- Geolocation: 28.1982 / -82.1618
- County: PASCO
- City: ZEPHYRHILLS
- Zipcode: 33540
- Subdivision: Hidden River Ph 2
- Elementary School: West Zephyrhills Elemen PO
- Middle School: Raymond B Stewart Middle PO
- High School: Zephryhills High School PO
- Provided by: SMITH & ASSOCIATES REAL ESTATE
- Contact: Christie Reed
- 813-839-3800

- DMCA Notice
-
DescriptionHidden River is home to this stunning 4 bedroom, 2 bath residence, featuring 1,810 square feet of living space. Upon entering through the foyer, you'll notice tile flooring that extends throughout the main living area. The kitchen serves as the centerpiece of the home, showcasing white raised panel cabinetry, a spacious corner pantry, and a center island perfect for entertaining, complete with an upgraded kitchen sink and faucet. The master suite offers convenient access from the living room, which features sliding doors leading to a 12x36 extended patio overlooking a beautiful backyard. The ensuite includes a shower, dual sinks, and a large closet. Notable upgrades & features include bullnose corners, large primary closet, enhanced lighting, a glass insert in the front door, a screen on the slider, water softener, an in wall pest control system, a termite bond, extended lanai, metal shelves in garage, and a 10 year parts warranty on the A/C unit. This home has an assumable mortgage with a rate of 3.25%.
Features
Appliances
- Dishwasher
- Dryer
- Electric Water Heater
- Microwave
- Range
- Refrigerator
- Washer
- Water Softener
Home Owners Association Fee
- 390.97
Home Owners Association Fee Includes
- Cable TV
- Internet
Association Name
- Melrose Management
Association Phone
- 800 647-0055
Builder Name
- Lennar
Carport Spaces
- 0.00
Close Date
- 0000-00-00
Cooling
- Central Air
Country
- US
Covered Spaces
- 0.00
Exterior Features
- Sidewalk
- Sliding Doors
Flooring
- Carpet
- Ceramic Tile
Garage Spaces
- 2.00
Heating
- Central
High School
- Zephryhills High School-PO
Insurance Expense
- 0.00
Interior Features
- Ceiling Fans(s)
- In Wall Pest System
- Living Room/Dining Room Combo
- Primary Bedroom Main Floor
- Split Bedroom
Legal Description
- HIDDEN RIVER PHASE 2 PB 79 PG 102 LOT 172
Levels
- One
Living Area
- 1810.00
Lot Features
- Conservation Area
- Cul-De-Sac
- Sidewalk
- Paved
Middle School
- Raymond B Stewart Middle-PO
Area Major
- 33540 - Zephyrhills
Net Operating Income
- 0.00
Occupant Type
- Owner
Open Parking Spaces
- 0.00
Other Expense
- 0.00
Parcel Number
- 25-26-21-0110-00000-1720
Parking Features
- Driveway
- Garage Door Opener
Pets Allowed
- Yes
Property Type
- Residential
Roof
- Shingle
School Elementary
- West Zephyrhills Elemen-PO
Sewer
- Public Sewer
Style
- Traditional
Tax Year
- 2024
Township
- 26
Utilities
- Cable Available
- Electricity Connected
- Water Connected
View
- Trees/Woods
Virtual Tour Url
- https://www.youtube.com/watch?v=oyt8EoG60Qs
Water Source
- Public
Year Built
- 2021
Zoning Code
- MPUD
