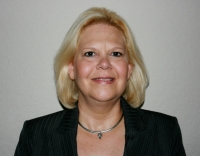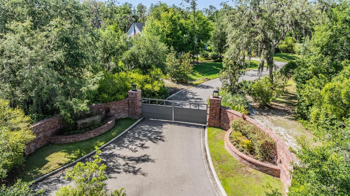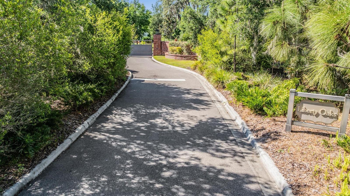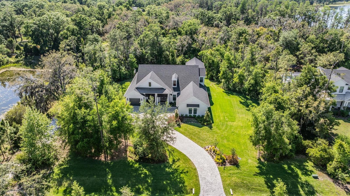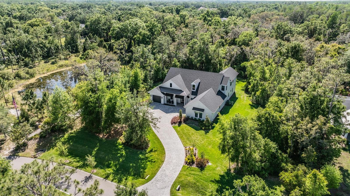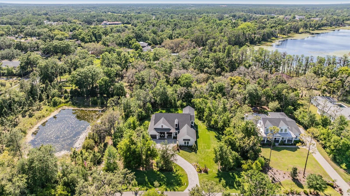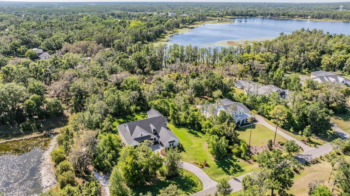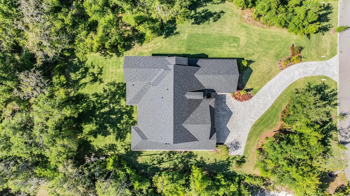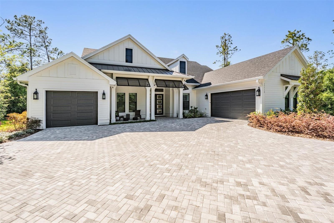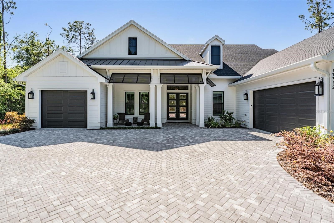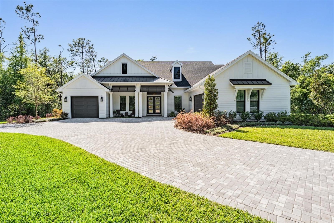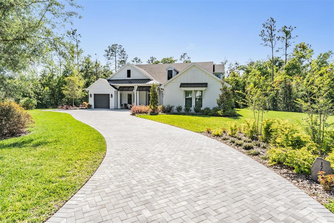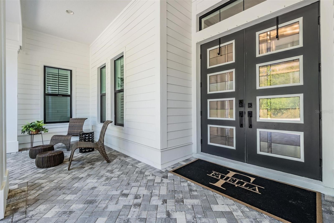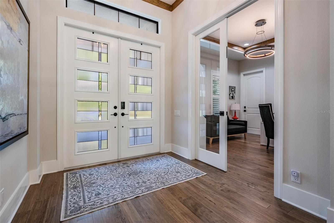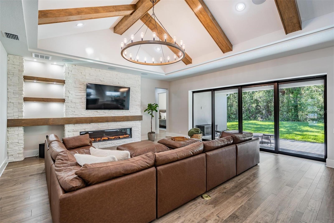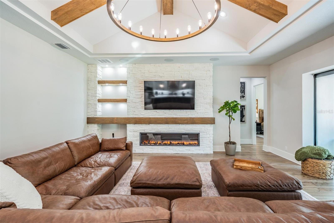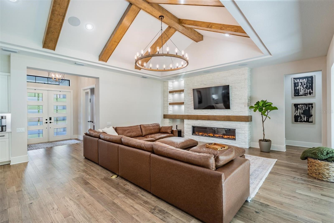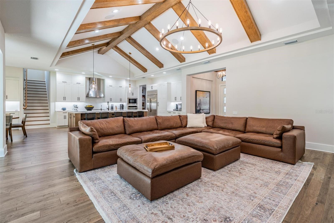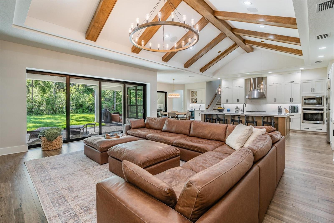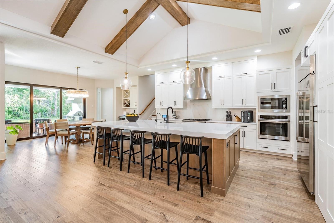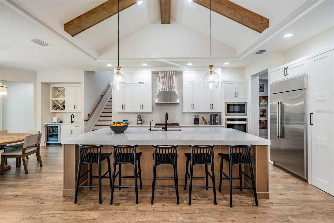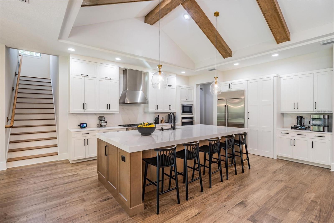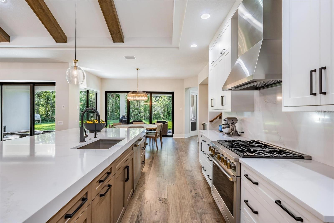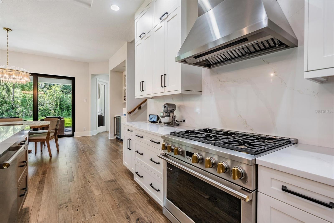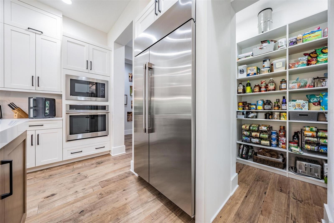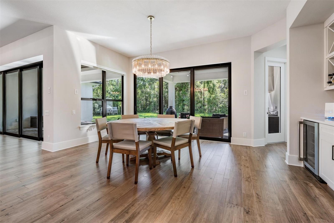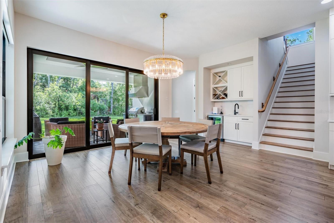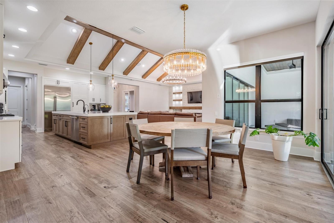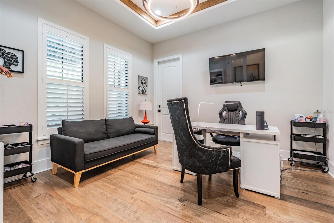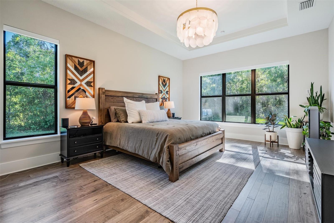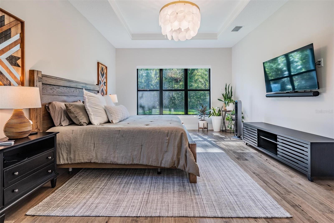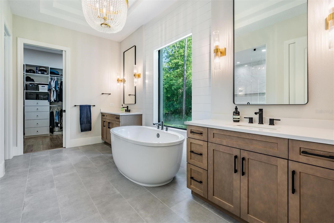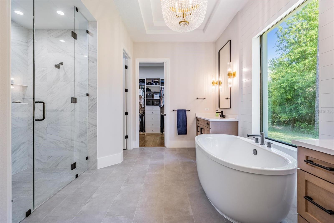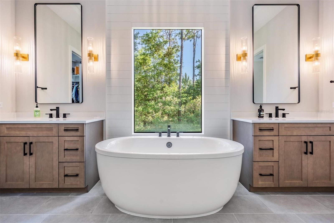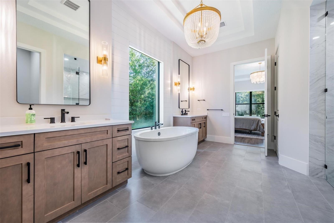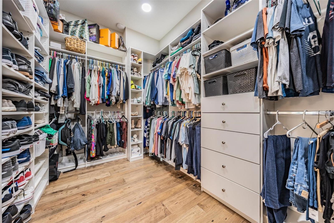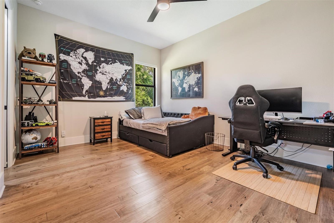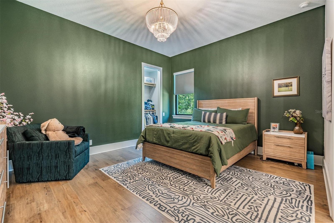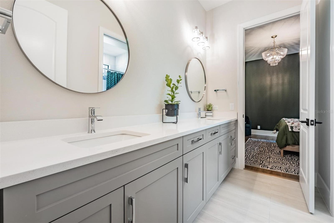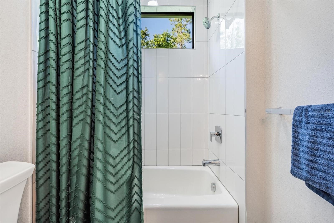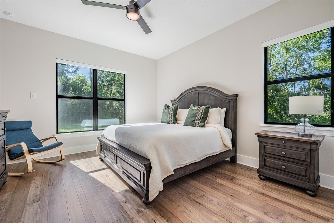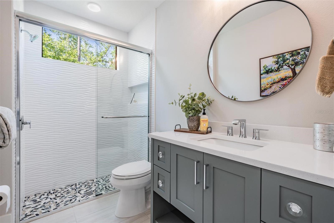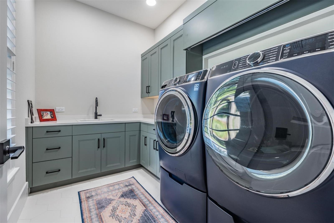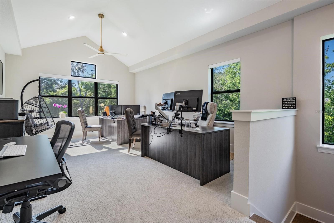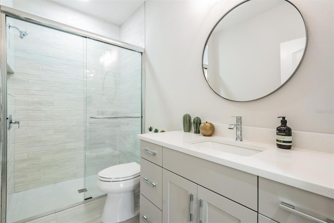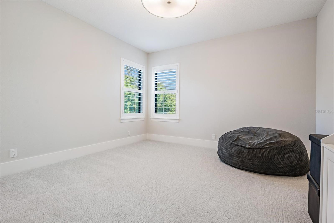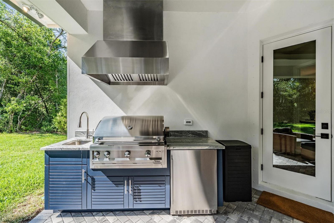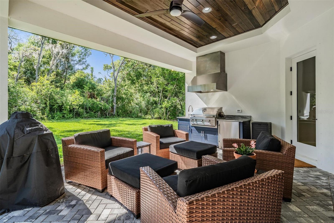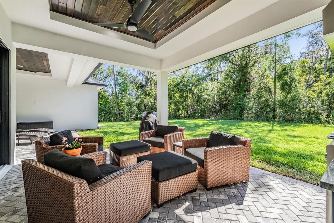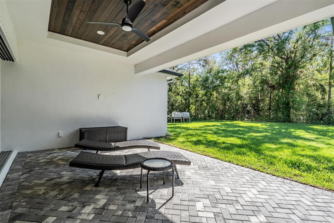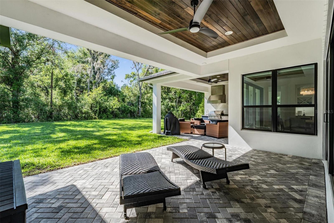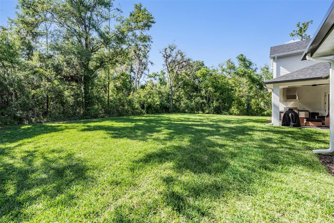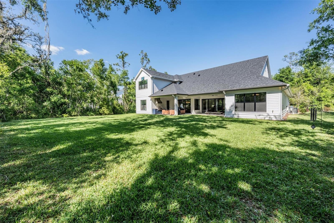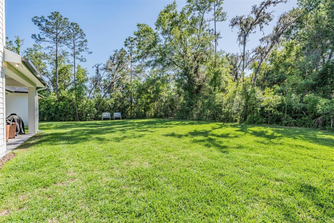Contact Laura Uribe
Schedule A Showing
17712 Royal Eagle Lane, LUTZ, FL 33549
Priced at Only: $1,775,000
For more Information Call
Office: 855.844.5200
Address: 17712 Royal Eagle Lane, LUTZ, FL 33549
Property Photos
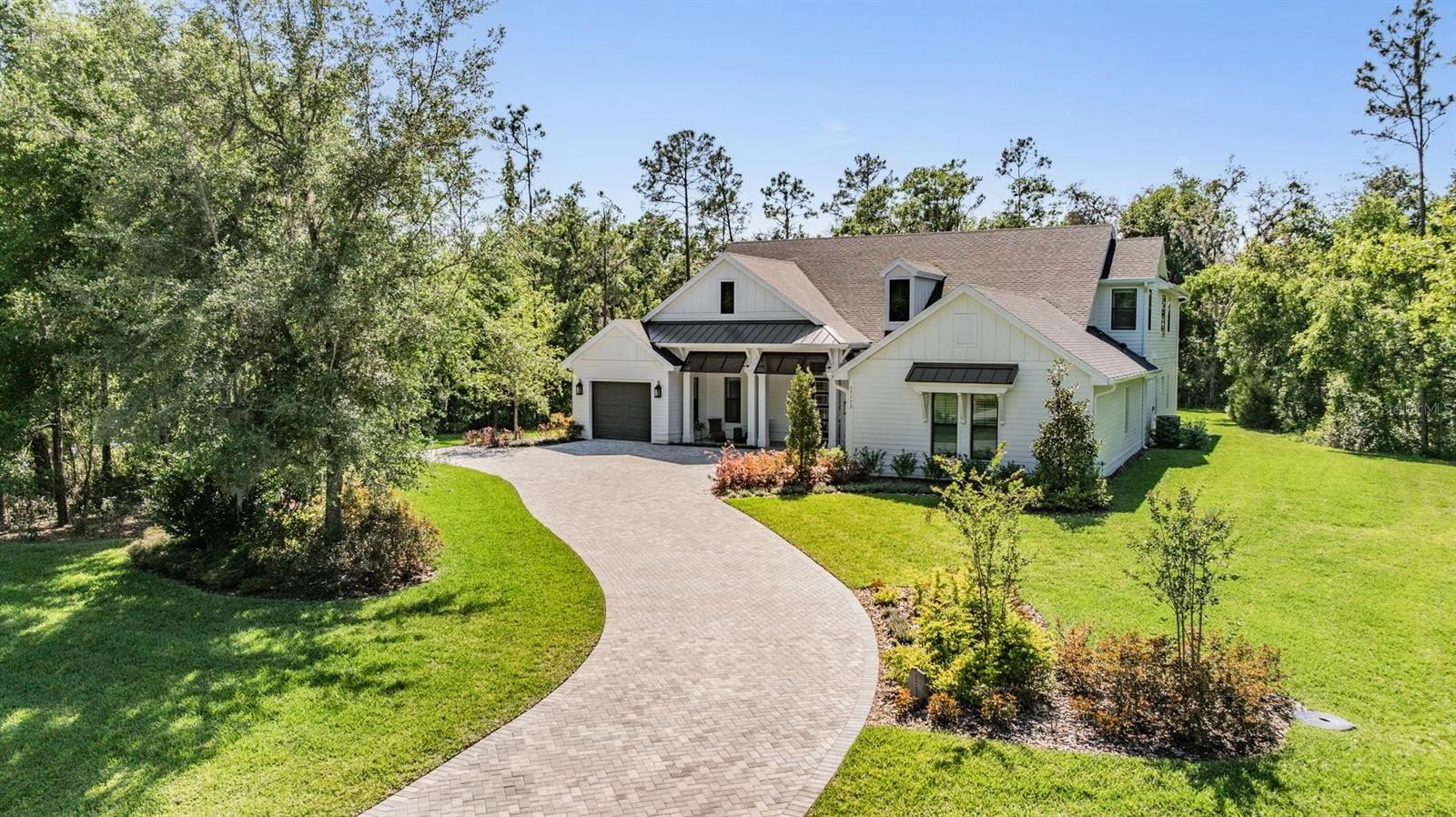
Property Location and Similar Properties
- MLS#: TB8375609 ( Residential )
- Street Address: 17712 Royal Eagle Lane
- Viewed: 2
- Price: $1,775,000
- Price sqft: $322
- Waterfront: No
- Year Built: 2024
- Bldg sqft: 5515
- Bedrooms: 5
- Total Baths: 4
- Full Baths: 4
- Garage / Parking Spaces: 3
- Days On Market: 18
- Acreage: 1.01 acres
- Additional Information
- Geolocation: 28.1287 / -82.4535
- County: HILLSBOROUGH
- City: LUTZ
- Zipcode: 33549
- Subdivision: Liberty Oaks
- Elementary School: Maniscalco HB
- Middle School: Liberty HB
- High School: Freedom HB
- Provided by: KELLER WILLIAMS RLTY NEW TAMPA
- Contact: Cathy Edwards
- 813-994-4422

- DMCA Notice
-
DescriptionModern Farmhouse in Exclusive Gated Enclave 1 Acre of Luxury Living This 2024 custom built modern farmhouse is nestled on one of Tampas most prestigious gated streets, home to just nine residences. Set on a private and secluded 1.1 acre lot, this 5 bedroom, 4 bathroom home includes a dedicated study/den, bonus room, and offers a seamless blend of elevated design, modern features, and timeless charm. Inside, enjoy an open concept floor plan with soaring ceilings, designer finishes, and a chefs kitchen featuring a hidden walk in pantry and reverse osmosis (RO) water filtration at the faucet. The home is equipped with a full water filtration system, including an advanced hydrogen system. Designed for the modern lifestyle, the property is prewired for wireless internet access points throughout, and both the upstairs and downstairs living areas are prewired for home theater systems. A dedicated study/den provides the ideal work from home or flex space. Additional features include: Remote controlled blinds throughout Exterior security with wireless cameras around the entire home Full gutter system including a rear super gutterperfect for future pool screening 3 car garage Experience the perfect balance of sophistication and comfort in this gated, serene settingjust minutes from everything Tampa has to offer.
Features
Appliances
- Built-In Oven
- Cooktop
- Dishwasher
- Disposal
- Microwave
- Range Hood
- Refrigerator
- Water Softener
- Wine Refrigerator
Association Amenities
- Gated
Home Owners Association Fee
- 2360.00
Home Owners Association Fee Includes
- Maintenance Grounds
- Maintenance
Association Name
- Liberty Oaks
Builder Model
- Avalon
Builder Name
- Arther Ruttenberg Homes
- LLC
Carport Spaces
- 0.00
Close Date
- 0000-00-00
Cooling
- Central Air
Country
- US
Covered Spaces
- 0.00
Exterior Features
- French Doors
- Irrigation System
- Outdoor Kitchen
- Sliding Doors
Flooring
- Carpet
- Ceramic Tile
- Hardwood
Garage Spaces
- 3.00
Heating
- Central
High School
- Freedom-HB
Insurance Expense
- 0.00
Interior Features
- Built-in Features
- Cathedral Ceiling(s)
- Ceiling Fans(s)
- Eat-in Kitchen
- High Ceilings
- In Wall Pest System
- Kitchen/Family Room Combo
- Open Floorplan
- Primary Bedroom Main Floor
- Solid Wood Cabinets
- Split Bedroom
- Stone Counters
- Thermostat
- Tray Ceiling(s)
- Vaulted Ceiling(s)
- Walk-In Closet(s)
- Wet Bar
- Window Treatments
Legal Description
- LIBERTY OAKS LOT 10
Levels
- Two
Living Area
- 3998.00
Lot Features
- Conservation Area
- In County
- Landscaped
- Paved
- Private
Middle School
- Liberty-HB
Area Major
- 33549 - Lutz
Net Operating Income
- 0.00
Occupant Type
- Owner
Open Parking Spaces
- 0.00
Other Expense
- 0.00
Parcel Number
- U-13-27-18-B2L-000000-00010.0
Parking Features
- Garage Door Opener
Pets Allowed
- Yes
Property Condition
- Completed
Property Type
- Residential
Roof
- Metal
- Shingle
School Elementary
- Maniscalco-HB
Sewer
- Septic Tank
Tax Year
- 2024
Township
- 27
Utilities
- Cable Connected
- Electricity Connected
- Propane
View
- Trees/Woods
Virtual Tour Url
- https://show.tours/17712royaleagleln?b=0
Water Source
- Well
Year Built
- 2024
Zoning Code
- ASC-1
