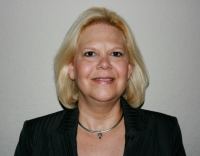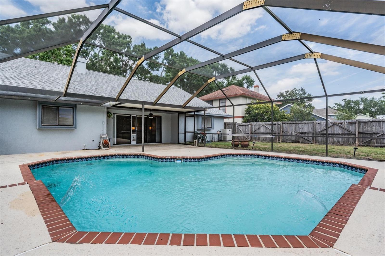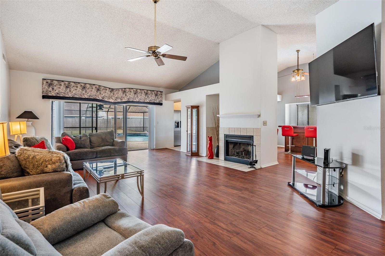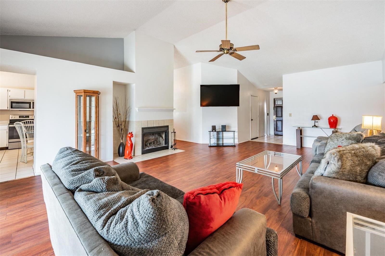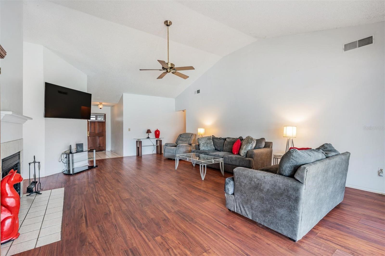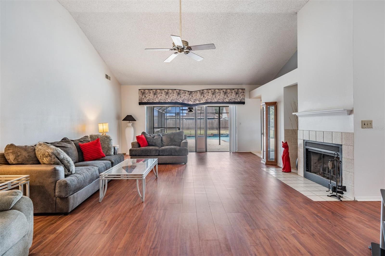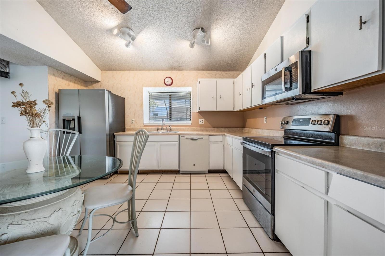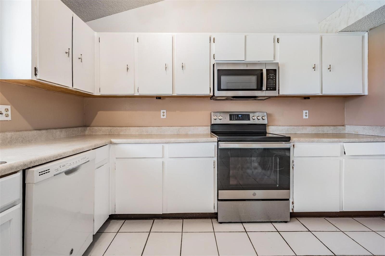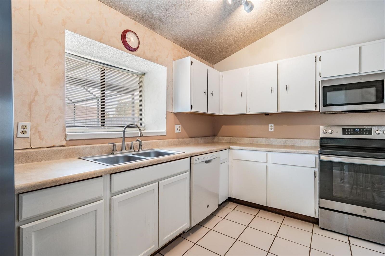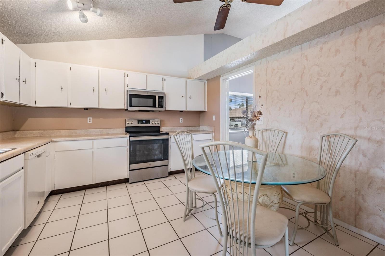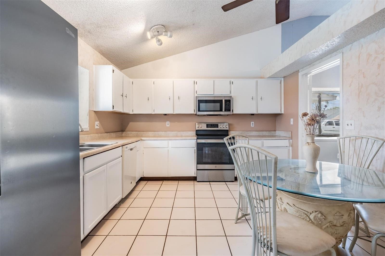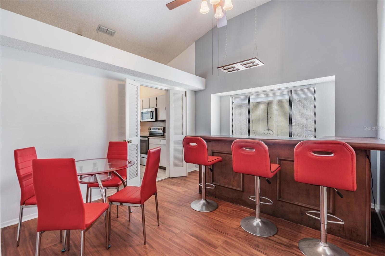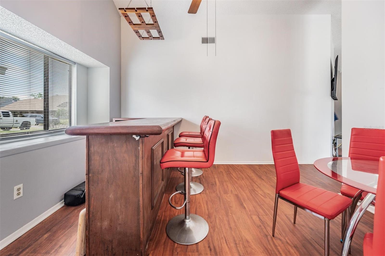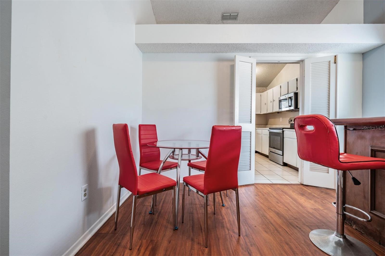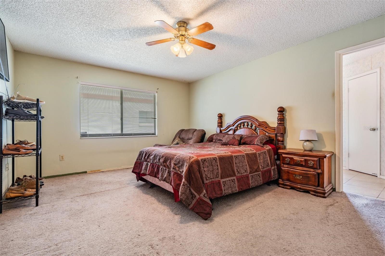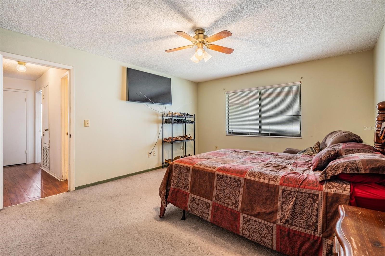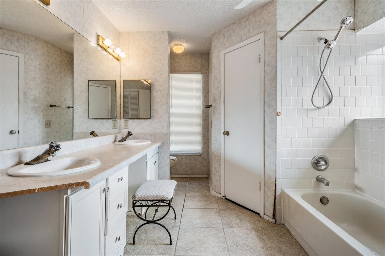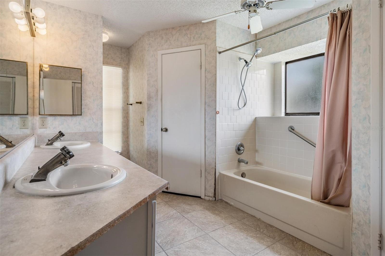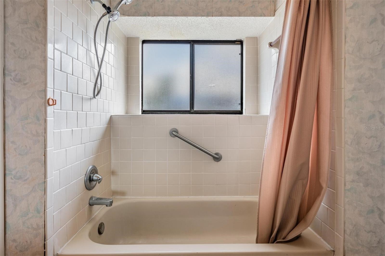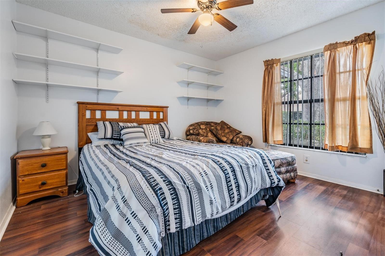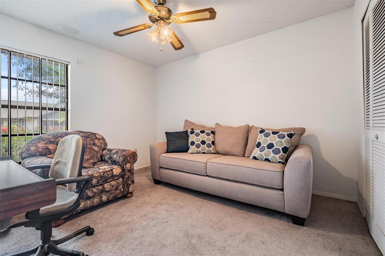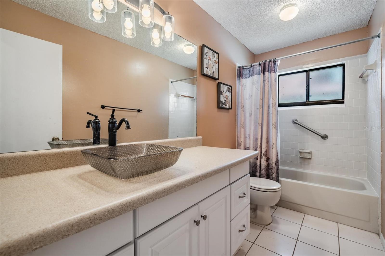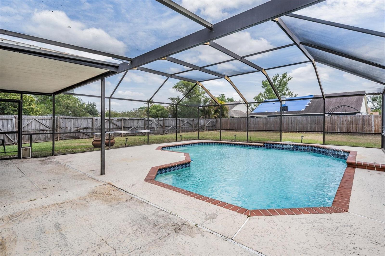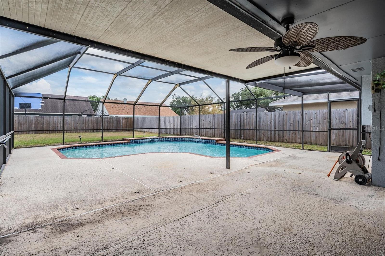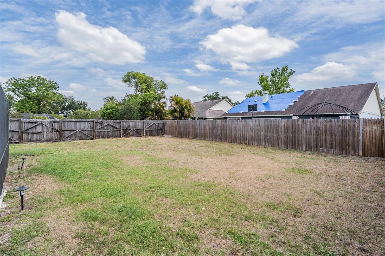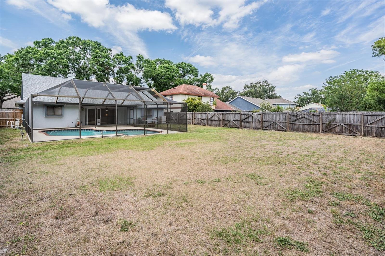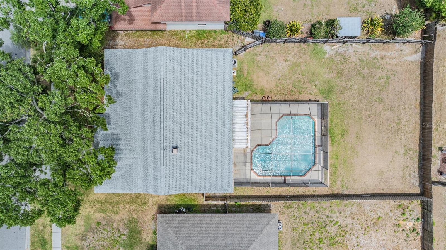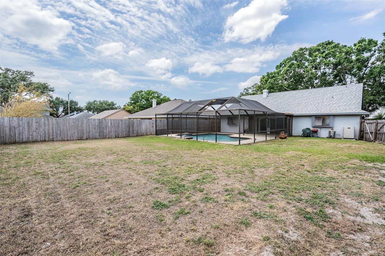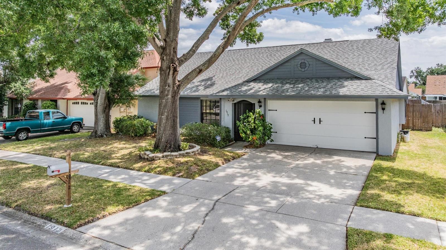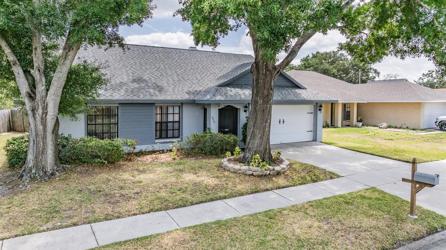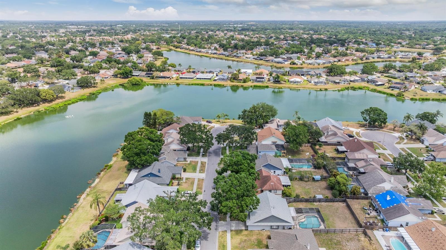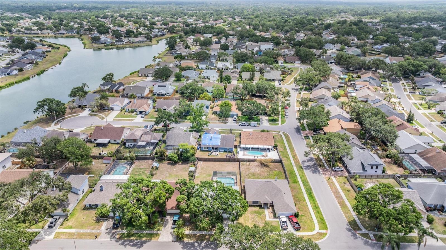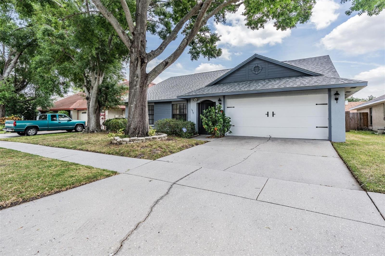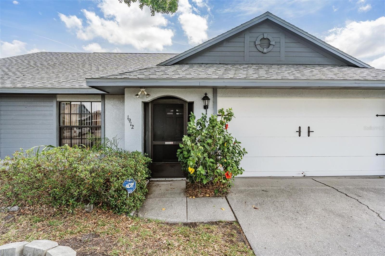Contact Laura Uribe
Schedule A Showing
1912 Blue Sage Court, BRANDON, FL 33511
Priced at Only: $389,000
For more Information Call
Office: 855.844.5200
Address: 1912 Blue Sage Court, BRANDON, FL 33511
Property Photos
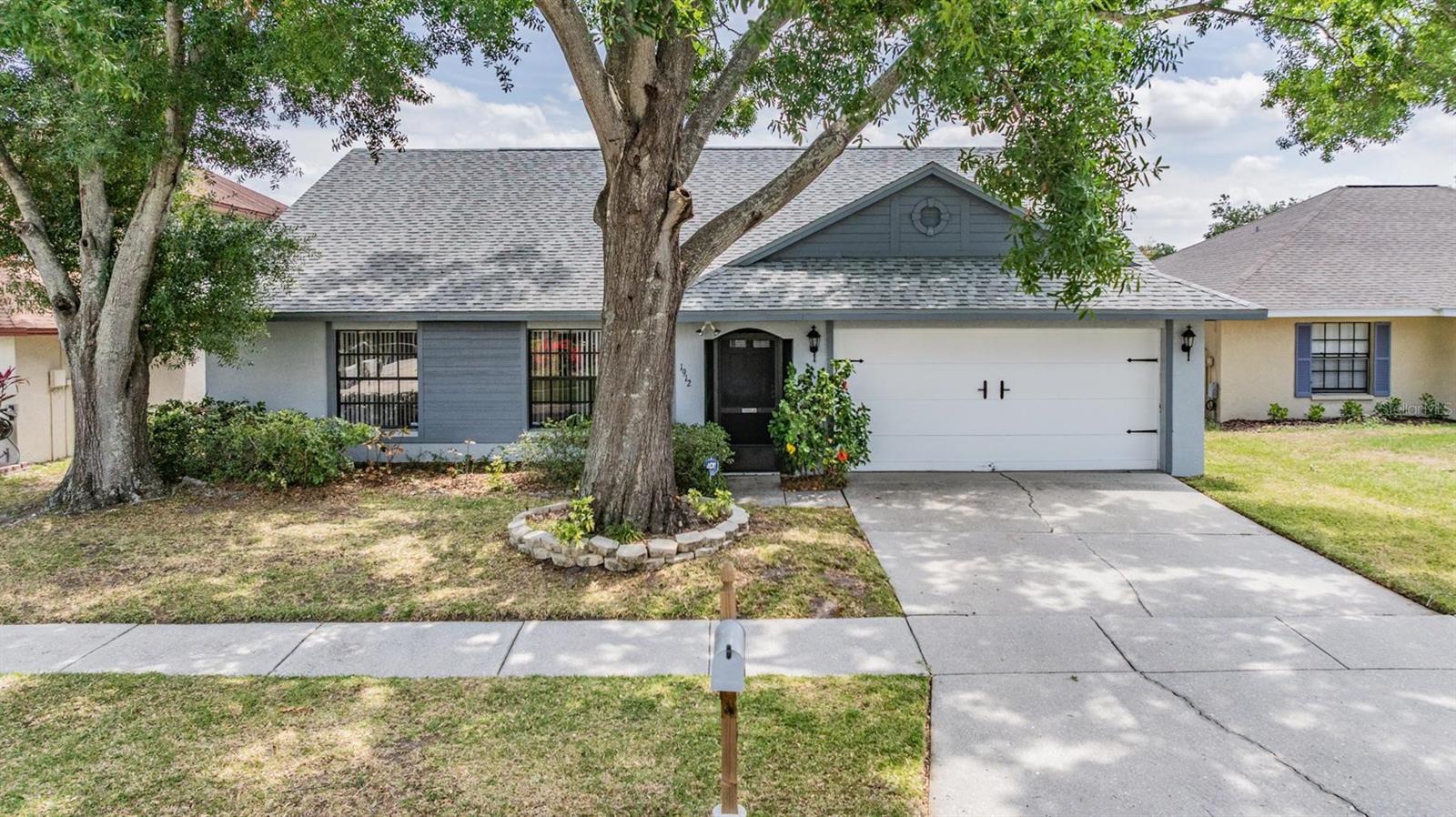
Property Location and Similar Properties
- MLS#: TB8377943 ( Residential )
- Street Address: 1912 Blue Sage Court
- Viewed: 26
- Price: $389,000
- Price sqft: $160
- Waterfront: No
- Year Built: 1986
- Bldg sqft: 2432
- Bedrooms: 3
- Total Baths: 2
- Full Baths: 2
- Garage / Parking Spaces: 2
- Days On Market: 37
- Additional Information
- Geolocation: 27.9055 / -82.3125
- County: HILLSBOROUGH
- City: BRANDON
- Zipcode: 33511
- Subdivision: Watermill At Providence Lakes
- Elementary School: Mintz HB
- Middle School: McLane HB
- High School: Riverview HB
- Provided by: KELLER WILLIAMS TAMPA PROP.
- Contact: Ashley Gajdosz
- 813-264-7754

- DMCA Notice
-
DescriptionJust Listed in Providence Lakes! Welcome to this charming 3 bedroom, 2 bathroom pool home with a 2 car garage, nestled in the highly sought after Providence Lakes neighborhood. Situated on a spacious, fully fenced lot, this home offers both privacy and room to entertaininside and out! Step inside to a large living room featuring sliding glass doors that lead out to the sparkling pool area and a cozy wood burning fireplace, perfect for relaxing evenings. Adjacent to the living room is a versatile private dining area that can be used as a formal space, a casual hangout, or even a home office. The kitchen boasts ample cabinet and countertop space, plus room for a small dining tableideal for your morning coffee or a quick bite. Down the hall, you'll find two well sized bedrooms and a full bathroom, while the primary suite is tucked away for added privacy. The primary bathroom features a double vanity and a convenient shower/tub combo. This home has great bones and is ready for someone to add their personal touch with cosmetic updates. A brand new roof (2025) offers peace of mind for years to come. Enjoy the communitys peaceful ambiance with plenty of sidewalks and scenic ponds for evening strolls or walking your dog. All of this just minutes from Brandon Mall, I 75, and the Crosstown Expressway for easy access to shopping, dining, and downtown Tampa. Don't miss this opportunity to create your dream home in one of Brandon's most established neighborhoods! IT'S NOT JUST A HOME...BUT A LIFESTYLE!
Features
Appliances
- Dishwasher
- Microwave
- Range
- Refrigerator
Home Owners Association Fee
- 425.00
Association Name
- Castle Management
Association Phone
- 813-882-4892
Carport Spaces
- 0.00
Close Date
- 0000-00-00
Cooling
- Central Air
Country
- US
Covered Spaces
- 0.00
Exterior Features
- Private Mailbox
- Sidewalk
- Sliding Doors
Fencing
- Fenced
Flooring
- Carpet
- Ceramic Tile
- Laminate
Garage Spaces
- 2.00
Heating
- Central
High School
- Riverview-HB
Insurance Expense
- 0.00
Interior Features
- Eat-in Kitchen
- Living Room/Dining Room Combo
- Primary Bedroom Main Floor
Legal Description
- WATERMILL AT PROVIDENCE LAKES LOT 6 BLOCK B
Levels
- One
Living Area
- 1773.00
Lot Features
- Sidewalk
- Paved
Middle School
- McLane-HB
Area Major
- 33511 - Brandon
Net Operating Income
- 0.00
Occupant Type
- Owner
Open Parking Spaces
- 0.00
Other Expense
- 0.00
Parcel Number
- U-04-30-20-2N5-B00000-00006.0
Parking Features
- Driveway
Pets Allowed
- Yes
Pool Features
- Gunite
- Screen Enclosure
Possession
- Close Of Escrow
Property Type
- Residential
Roof
- Shingle
School Elementary
- Mintz-HB
Sewer
- Public Sewer
Tax Year
- 2024
Township
- 30
Utilities
- Electricity Available
Views
- 26
Virtual Tour Url
- https://www.propertypanorama.com/instaview/stellar/TB8377943
Water Source
- Public
Year Built
- 1986
Zoning Code
- PD
