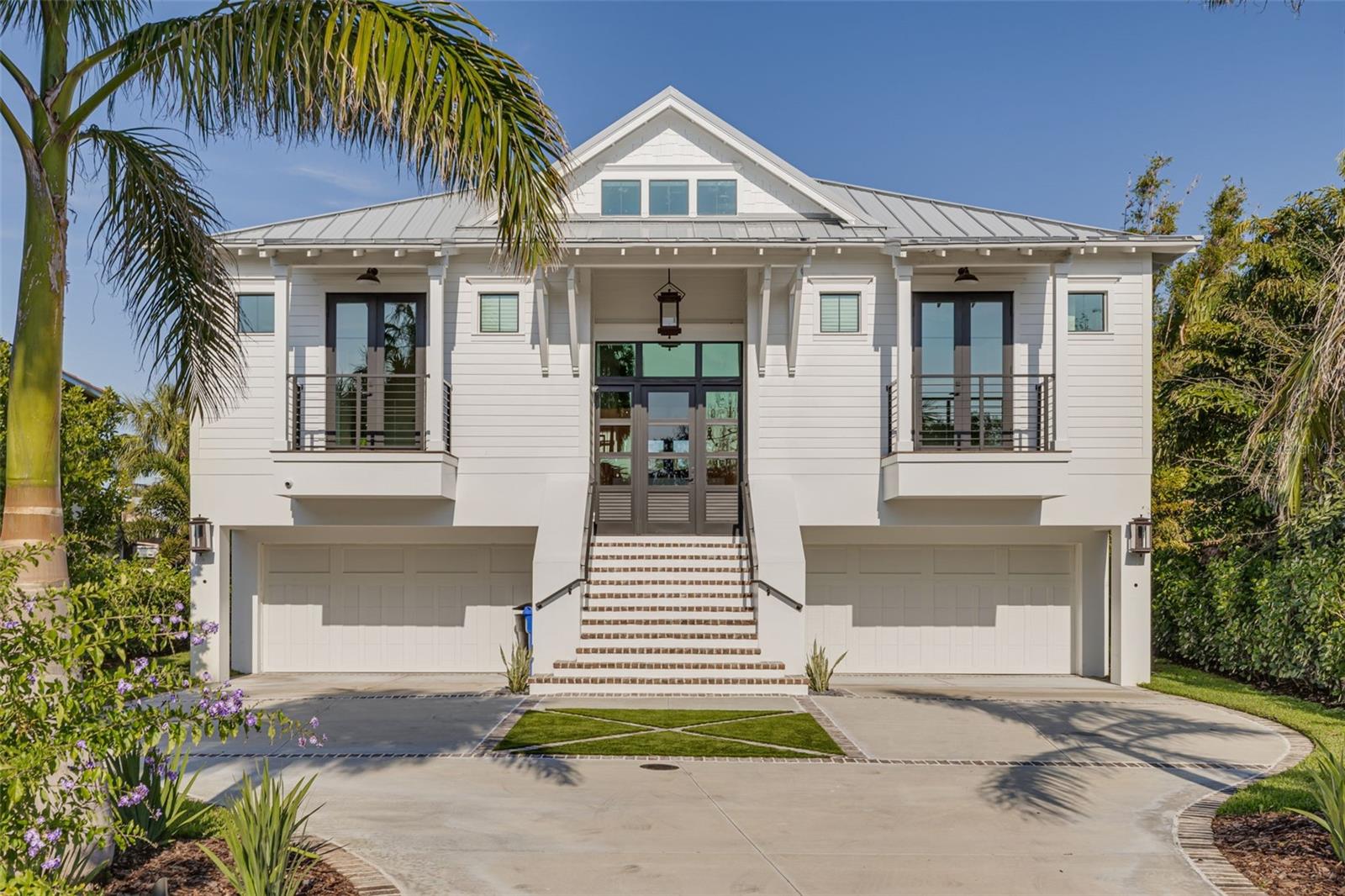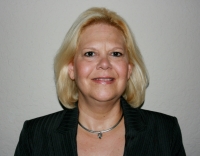Contact Laura Uribe
Schedule A Showing
721 Brightwaters Boulevard Ne, ST PETERSBURG, FL 33704
Priced at Only: $6,195,000
For more Information Call
Office: 855.844.5200
Address: 721 Brightwaters Boulevard Ne, ST PETERSBURG, FL 33704
Property Photos

Property Location and Similar Properties
- MLS#: TB8379048 ( Residential )
- Street Address: 721 Brightwaters Boulevard Ne
- Viewed: 240
- Price: $6,195,000
- Price sqft: $880
- Waterfront: Yes
- Wateraccess: Yes
- Waterfront Type: Bay/Harbor
- Year Built: 2023
- Bldg sqft: 7042
- Bedrooms: 3
- Total Baths: 5
- Full Baths: 3
- 1/2 Baths: 2
- Garage / Parking Spaces: 7
- Days On Market: 60
- Additional Information
- Geolocation: 27.792 / -82.6188
- County: PINELLAS
- City: ST PETERSBURG
- Zipcode: 33704
- Subdivision: Snell Isle Brightwaters Sec 1
- Provided by: KELLER WILLIAMS ST PETE REALTY
- Contact: Zach Zehnder
- 727-894-1600

- DMCA Notice
-
DescriptionA crown jewel resting on a protected, non bridge restricted, pie shaped lot on the highly coveted brightwaters blvd ne in snell isle! This custom designed & constructed single family residence by canopy builders is a true sportsman's paradise, and offers the most discerning buyer a taste of luxury living at its finest. The space is used perfectly, and offers 3,175 sf of living area (on one level) & 7,042 sf of total area under roof that is comprised of three (3) bedrooms + office, three and one half (3. 5) bathrooms (plus a pool bathroom at ground level), seven (7) car garage and multiple, covered outdoor living spaces to capture the beautiful water views. Privacy & security are maximized with a custom, metal electric gate and a concrete block wall on each side of the property with mature landscaping. Poured concrete block walls with cement siding, standing seam metal roof with cupola & copper gutters, impact rated pgt windows & doors, metal front entry door and accordion style folding doors with transoms at the rear of the great room. Soaring ceilings throughout pour in natural light and include a cathedral great room, coffered dining area and vaulted outdoor spaces. Beautiful millwork throughout including custom wood closets, pecky cypress accents, custom bar, outdoor shower & 42" built in alfresco grille area. The pool & spa (built by sekas pools) is a true work of art, and includes a fully tiled pool surface, natural gas heater and marble decking. Additional features include: whole house natural gas generac generator, subzero & wolf kitchen appliances, quartz countertops, designer lighting & plumbing fixtures, level 5 drywall, duchateau european oak wood flooring, 2 stop elevator, ipe decking, custom metal cable railings, finished garage with polished concrete floors, new composite dock (with water & electric) + 16k boat lift + utility lift + new 90' seawall + dock box, sonos speakers, plantation shutters & automatic blinds/shades in the bedrooms, marble bathrooms with restoration hardware vanities, large bonus attic storage with plywood decking, 7 natural gas lanterns, spray foam insulation, irrigation system and artificial turf in the rear of the property. This is the home and lifestyle you have been waiting for schedule a time to view the inside today!
Features
Waterfront Description
- Bay/Harbor
Appliances
- Bar Fridge
- Dishwasher
- Disposal
- Dryer
- Gas Water Heater
- Ice Maker
- Microwave
- Range
- Range Hood
- Refrigerator
- Washer
- Wine Refrigerator
Home Owners Association Fee
- 0.00
Carport Spaces
- 0.00
Close Date
- 0000-00-00
Cooling
- Central Air
Country
- US
Covered Spaces
- 0.00
Exterior Features
- Dog Run
- Outdoor Kitchen
- Rain Gutters
- Sliding Doors
Fencing
- Electric
- Fenced
- Masonry
Flooring
- Concrete
- Hardwood
- Marble
- Tile
Furnished
- Negotiable
Garage Spaces
- 7.00
Heating
- Central
- Electric
- Natural Gas
Insurance Expense
- 0.00
Interior Features
- Cathedral Ceiling(s)
- Ceiling Fans(s)
- Coffered Ceiling(s)
- Eat-in Kitchen
- Elevator
- High Ceilings
- Kitchen/Family Room Combo
- Open Floorplan
- Primary Bedroom Main Floor
- Solid Wood Cabinets
- Stone Counters
- Thermostat
- Vaulted Ceiling(s)
- Walk-In Closet(s)
- Wet Bar
- Window Treatments
Legal Description
- SNELL ISLE BRIGHTWATERS SEC 1 REPLAT LOT 49 & RIP RTS LESS SE'LY 10FT
Levels
- Two
Living Area
- 3175.00
Lot Features
- FloodZone
- City Limits
- Irregular Lot
- Oversized Lot
- Paved
Area Major
- 33704 - St Pete/Euclid
Net Operating Income
- 0.00
Occupant Type
- Owner
Open Parking Spaces
- 0.00
Other Expense
- 0.00
Parcel Number
- 17-31-17-83358-000-0490
Parking Features
- Bath In Garage
- Driveway
- Ground Level
- On Street
- Oversized
- Tandem
Pool Features
- Gunite
- Heated
- In Ground
- Salt Water
- Tile
Possession
- Close Of Escrow
Property Type
- Residential
Roof
- Metal
Sewer
- Public Sewer
Style
- Coastal
- Contemporary
- Key West
Tax Year
- 2024
Township
- 31
Utilities
- Electricity Connected
- Natural Gas Connected
- Sewer Connected
- Sprinkler Recycled
- Water Connected
View
- Water
Views
- 240
Virtual Tour Url
- https://www.propertypanorama.com/instaview/stellar/TB8379048
Water Source
- Public
Year Built
- 2023




























































































