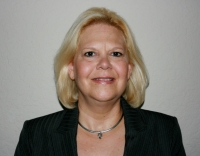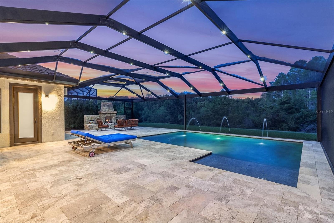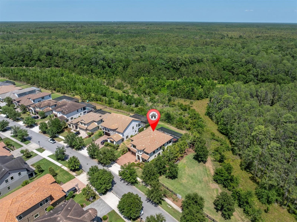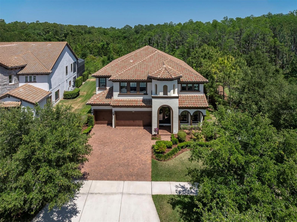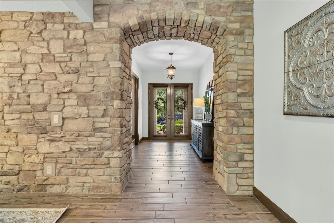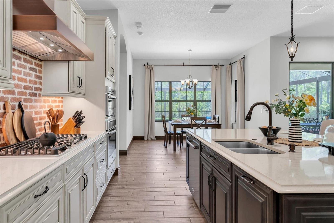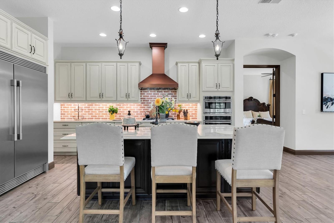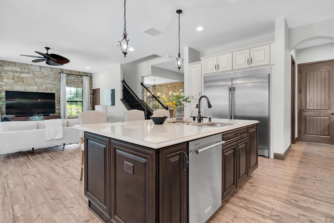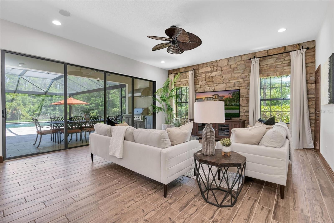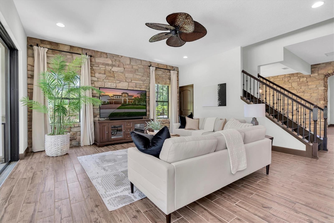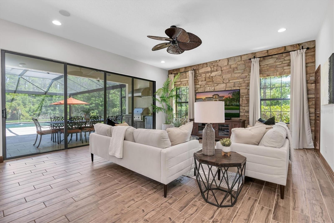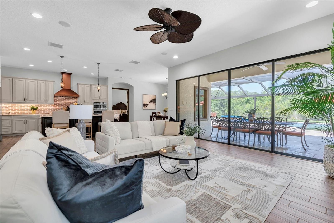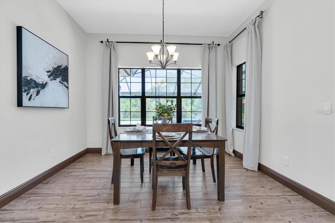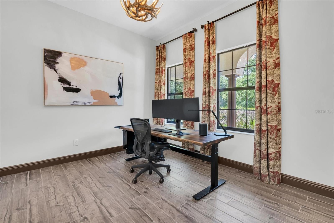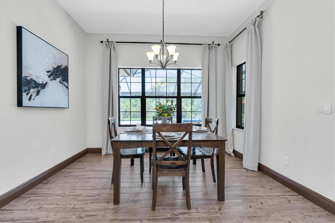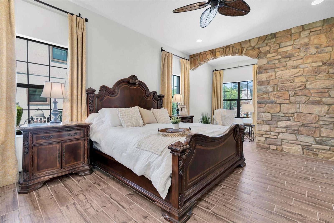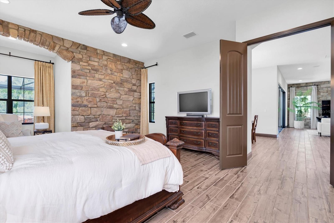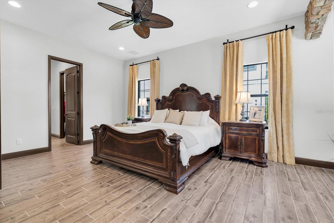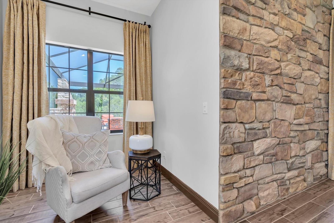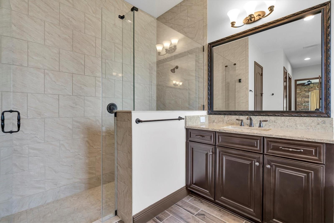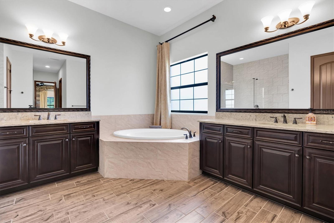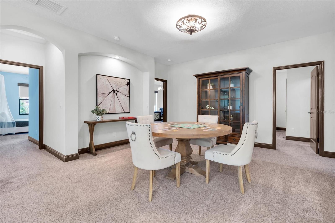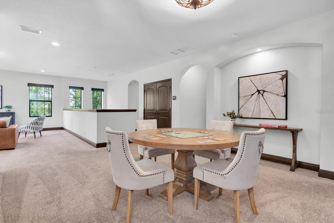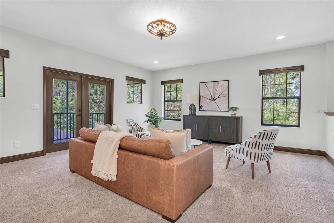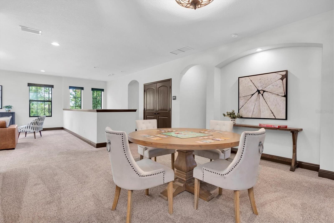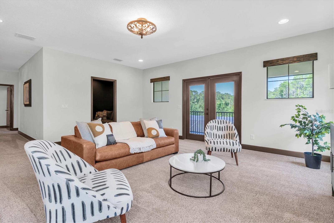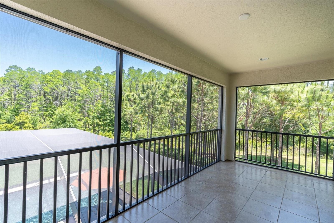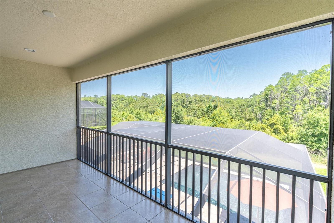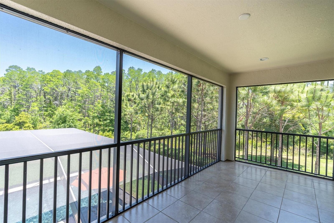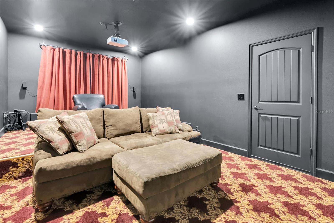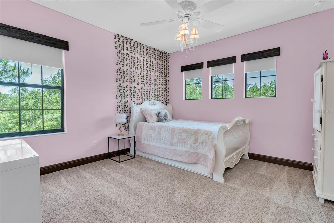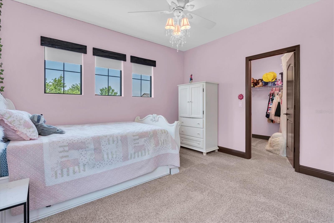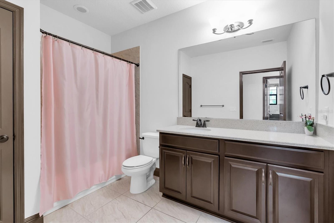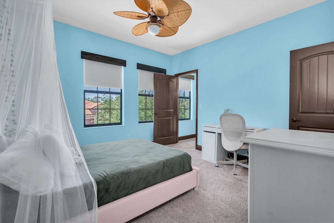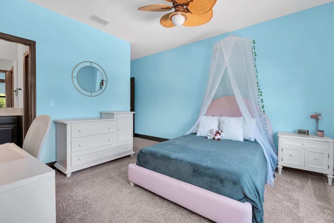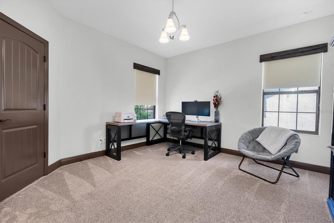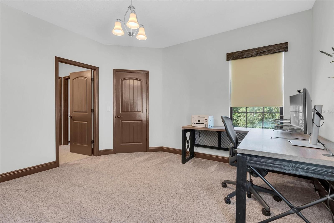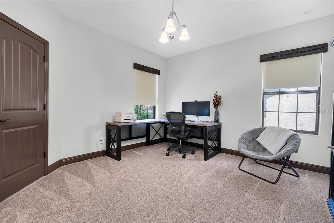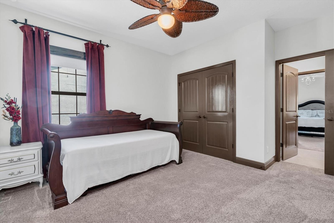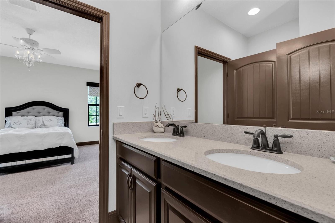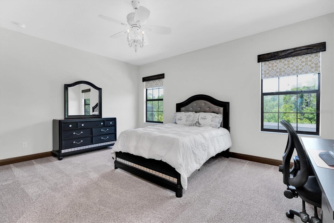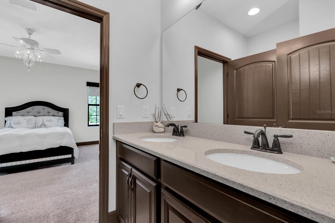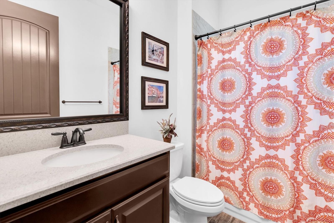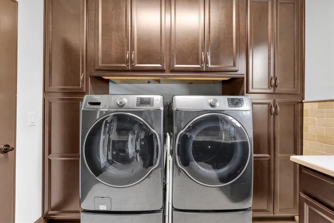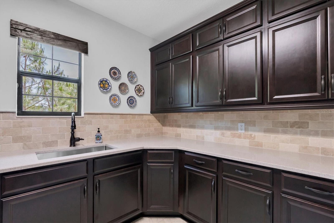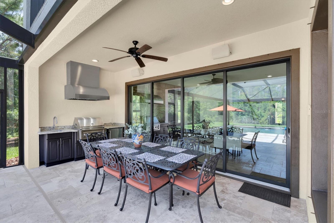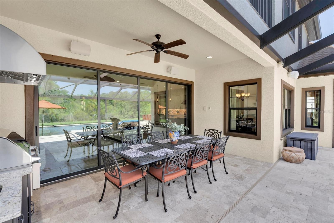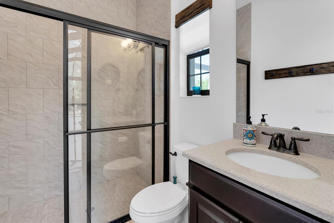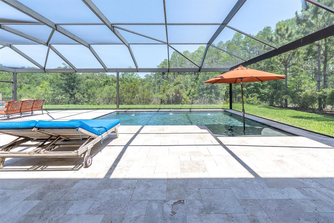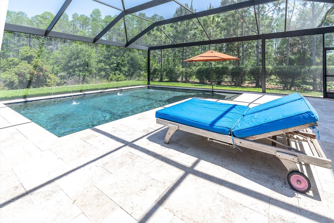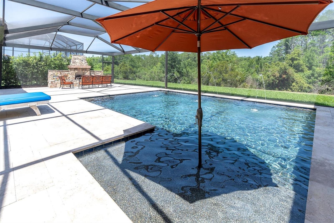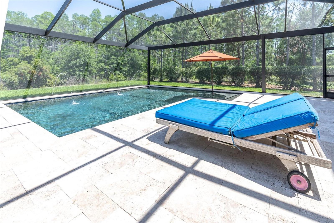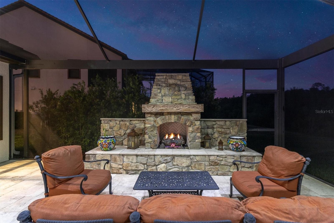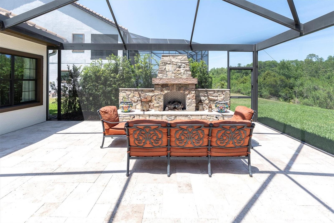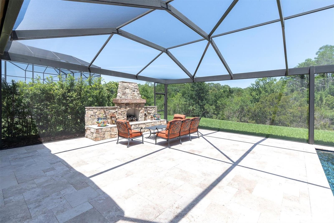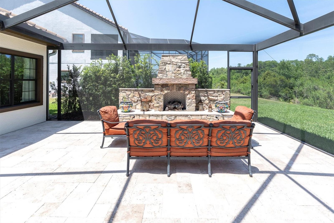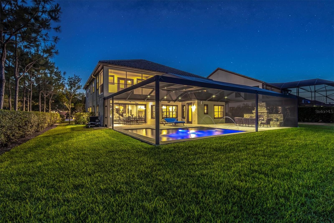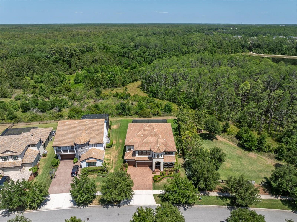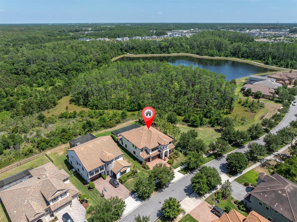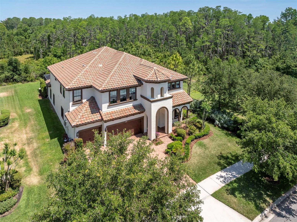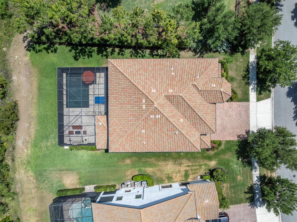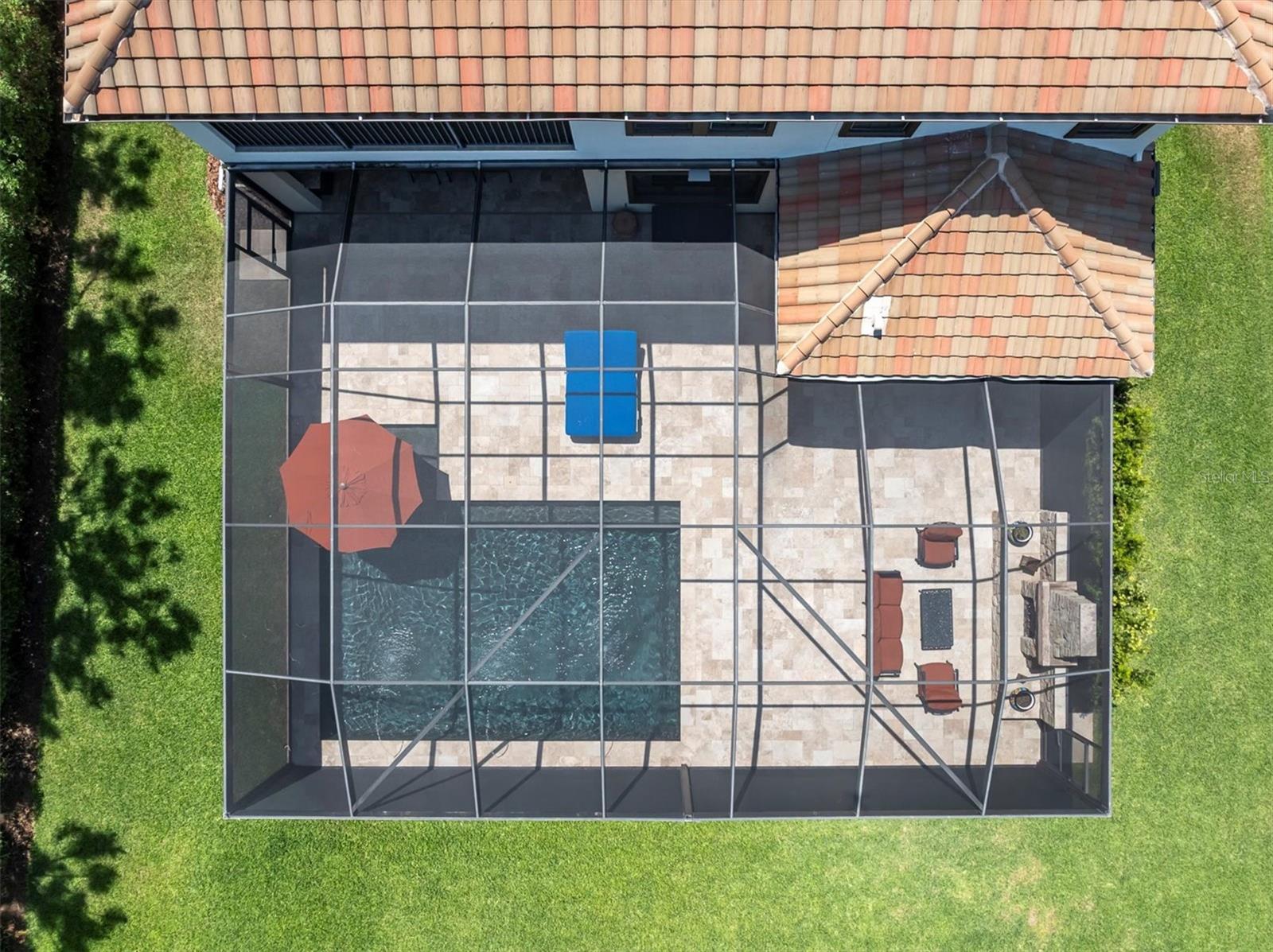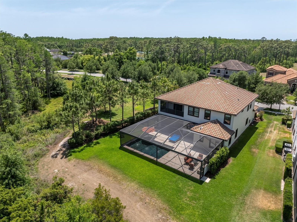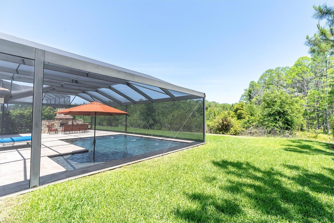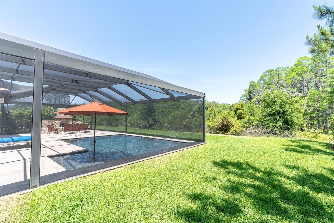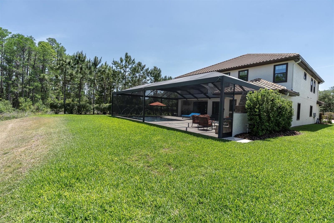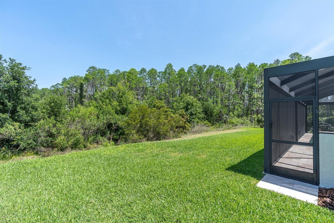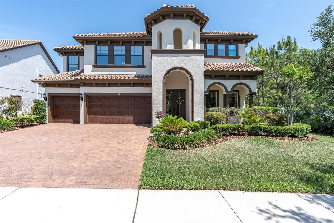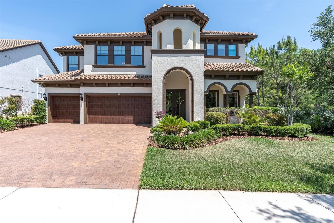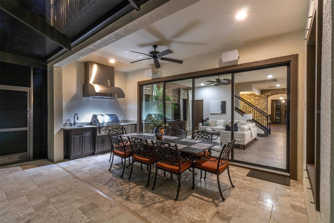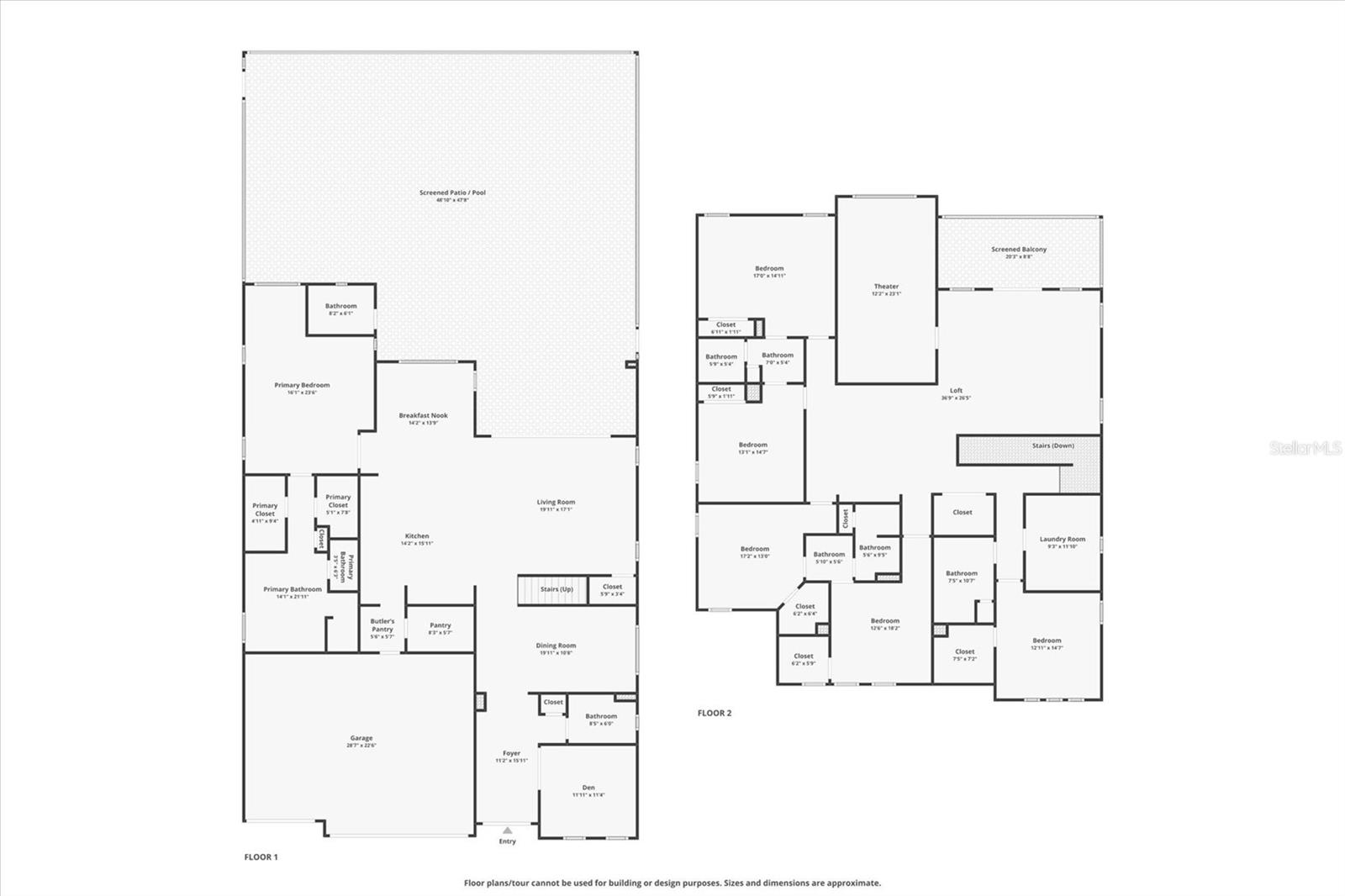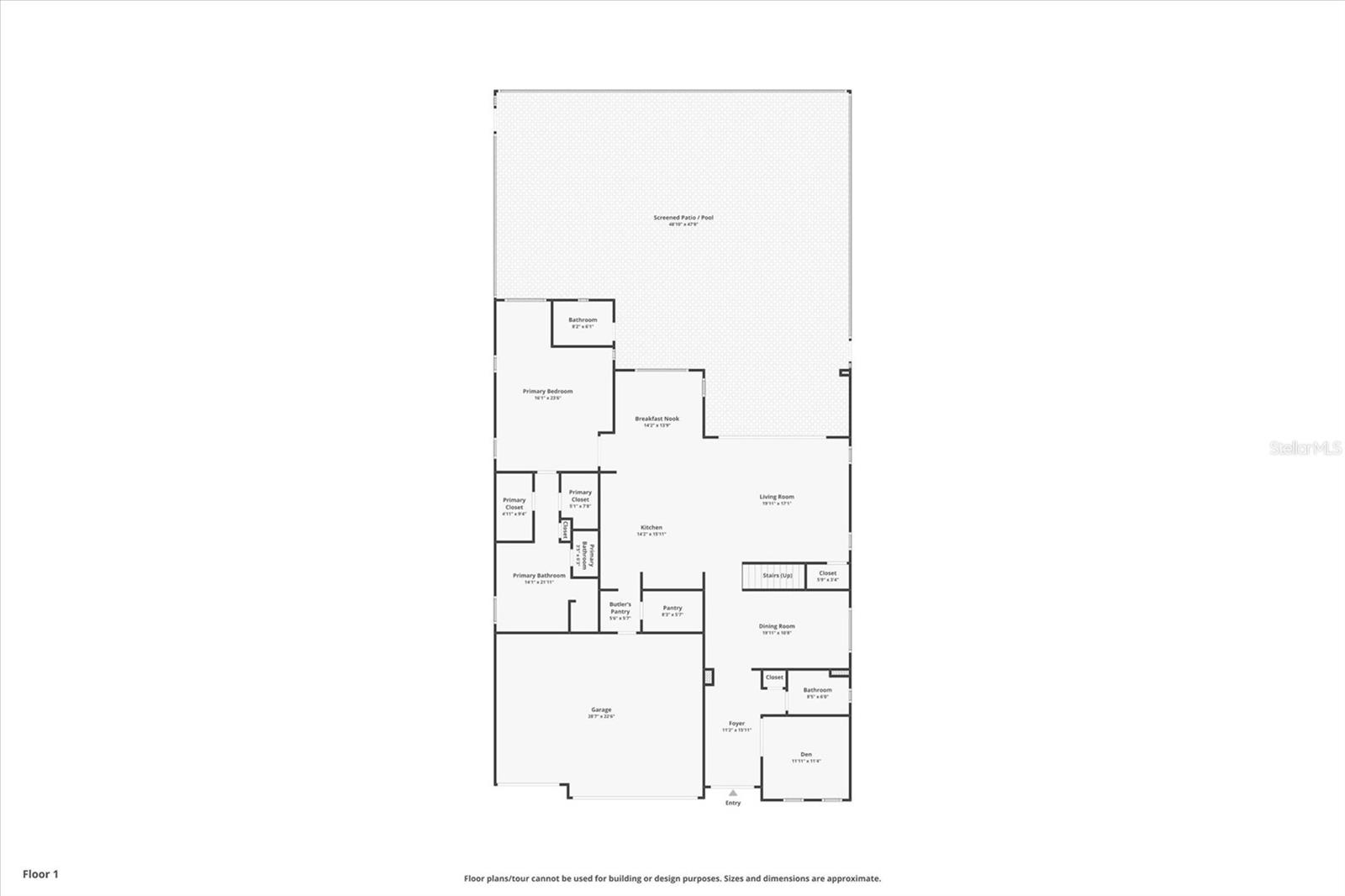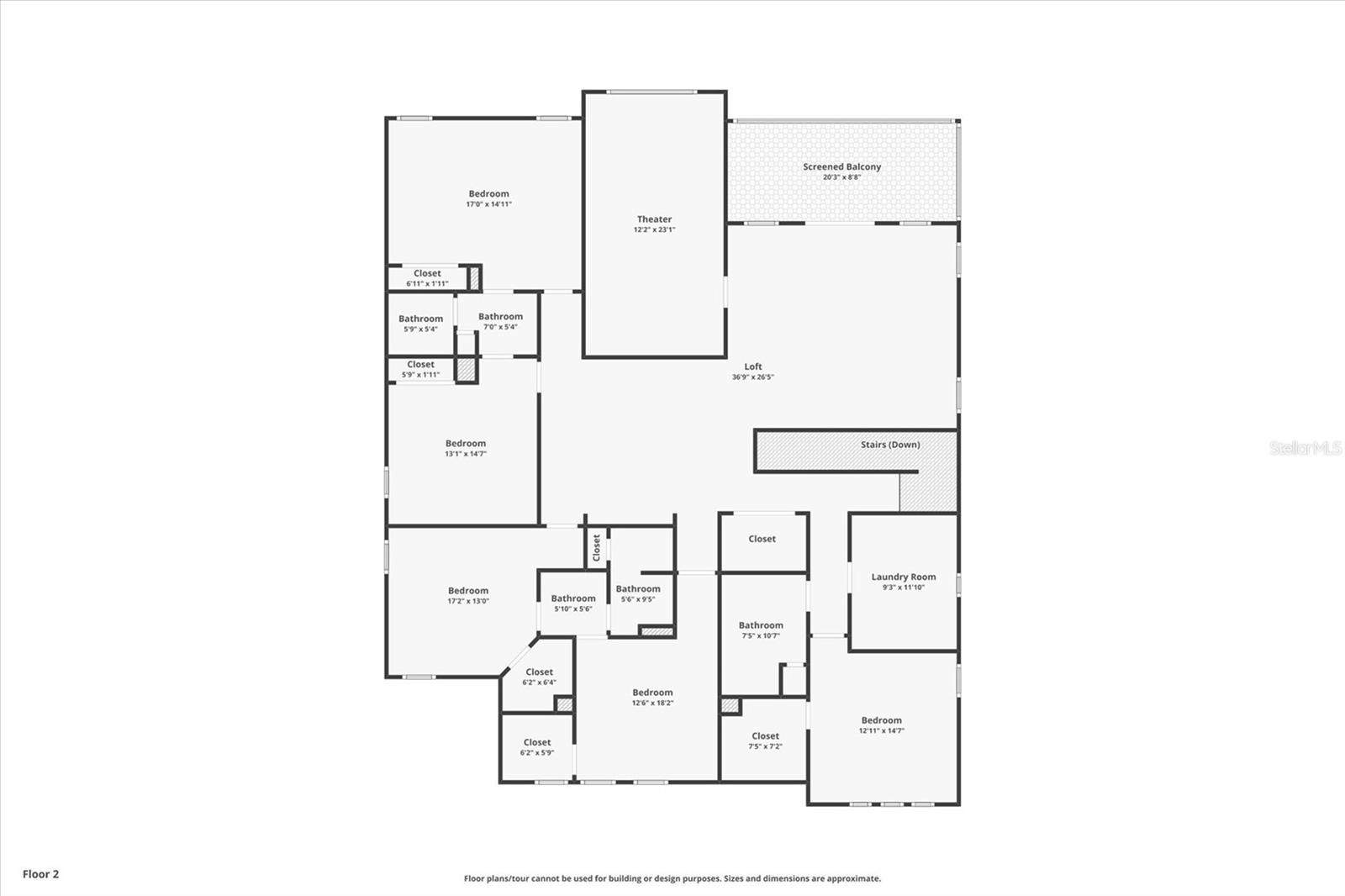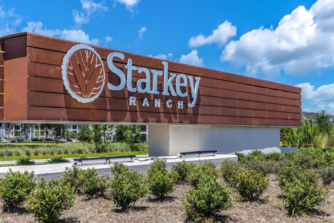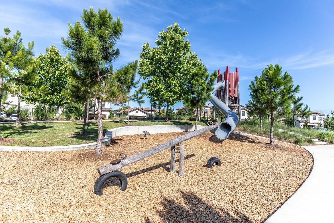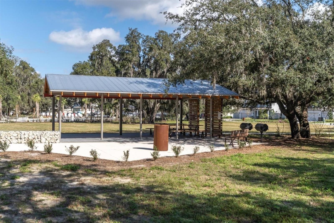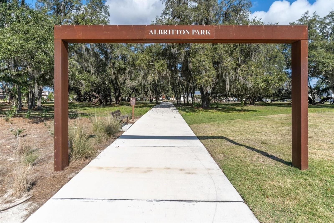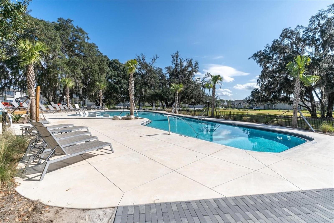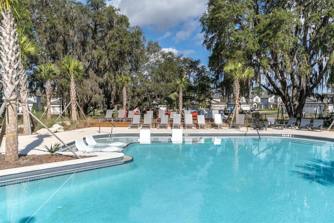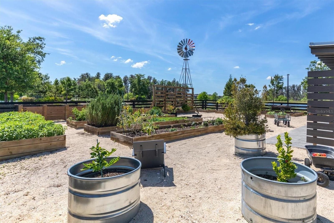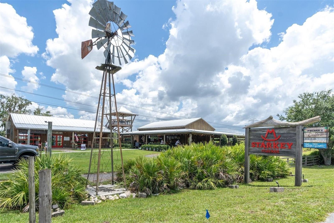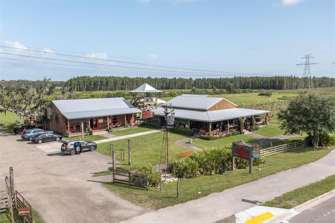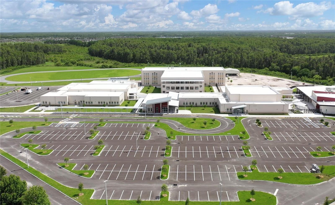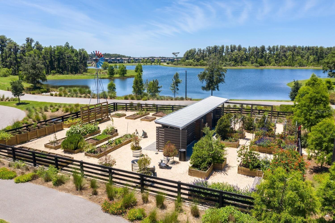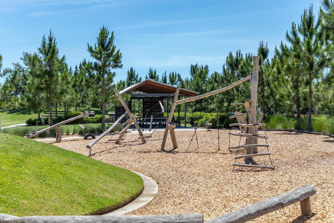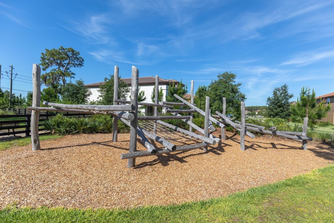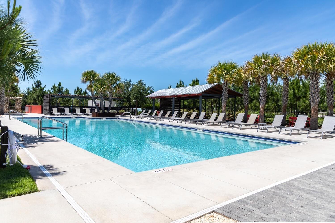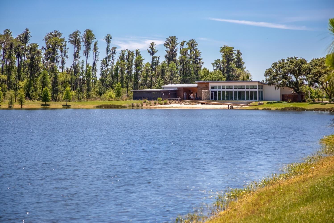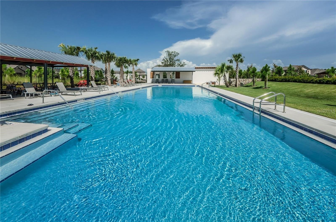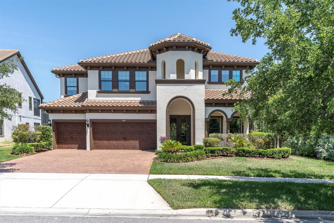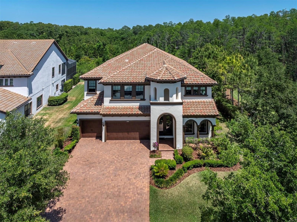Contact Laura Uribe
Schedule A Showing
3100 Barbour Trail, ODESSA, FL 33556
Priced at Only: $1,750,000
For more Information Call
Office: 855.844.5200
Address: 3100 Barbour Trail, ODESSA, FL 33556
Property Photos
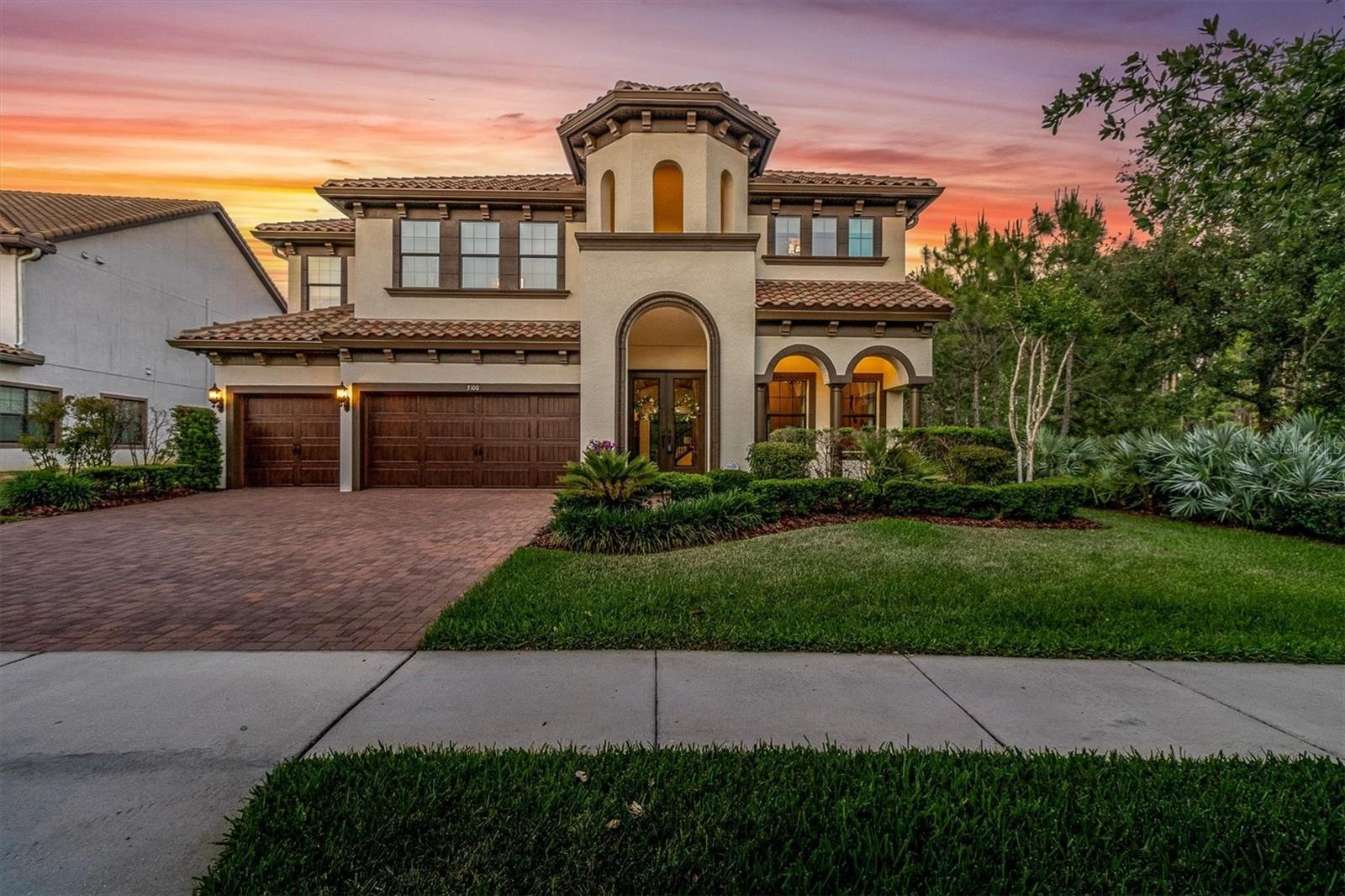
Property Location and Similar Properties
- MLS#: TB8379625 ( Residential )
- Street Address: 3100 Barbour Trail
- Viewed: 215
- Price: $1,750,000
- Price sqft: $288
- Waterfront: No
- Year Built: 2016
- Bldg sqft: 6086
- Bedrooms: 6
- Total Baths: 6
- Full Baths: 6
- Garage / Parking Spaces: 3
- Days On Market: 86
- Additional Information
- Geolocation: 28.2035 / -82.5999
- County: PASCO
- City: ODESSA
- Zipcode: 33556
- Subdivision: Starkey Ranch Village 1 Ph 4a4
- Elementary School: Starkey Ranch K
- Middle School: Starkey Ranch K
- High School: River Ridge
- Provided by: RE/MAX ACTION FIRST OF FLORIDA

- DMCA Notice
-
DescriptionCaptivating luxury estate home on a wrap around conservation lot in the premier lifestyle community of starkey ranch. Magnificent in both scale and luxury, this beautifully appointed homes by westbay granada ii spans 4938 sqft on 2 stories possessing 6 br, 6 ba, office, movie theater, bonus rm & 3 car garage. The remarkable floor plan is custom built w/ fine craftsmanship & a sociable open floor plan privately situated on a corner lot w/ stunning views of pond & trees. Noteworthy upgrades include wood look tile on main floor, elegant fieldstone walls, custom window treatments, freshly painted sherwin williams white duck interior, carrier gold 18 seer ac w/ infinity air purifier & designer lighting. The newly painted mediterranean exterior has exceptional curb appeal thanks to rotunda, tile roof, widened paver driveway & manicured landscaping. Decorative double glass inlay front door greets guests & the mediterranean aesthetic blends seamlessly inside. To the right, double doors lead to the dedicated office. A full bath is close by. The exquisite detail of the stone walls surrounding the formal dining rm chandelier invites long meals shared w/ family & friends. An impressive gourmet chefs kitchen beckons the culinary enthusiast. Stylish antique vanilla raised panel maple wood cabinets w/ crown & soft close are complemented by oil rubbed bronze hardware, real brick backsplash & gleaming quartz counters illuminated by under cabinet lighting. Appliances include 19. 8 refrigerator, 19. 8 freezer, built in oven & microwave, gas cooktop, new dishwasher, & stylish copper hood. A spacious island w/ knee wall cabinets & pendent lights is the perfect place to gather while a breakfast nook offers more space to entertain. A butlers pantry complete w/ wine fridge is adjacent to the spacious walk in pantry w/ custom built ins. The grand room features attractive ceiling fan, a breathtaking view of conservation & pool, stone accent wall, space to support any furniture configuration & storage closet. Double doors lead to a secluded 1st story primary retreat w/ stone framed sitting area, ceiling fan, can lights & custom panels + his & hers walk in closets. Luxurious ensuite offers frameless glass walk in shower, dual his & hers sinks w/ quartz counters & garden tub. Ascend the wrought iron staircase to the 2nd story. Bonus room + loft offer functional space leading to a delightful balcony w/ stunning views of the nature preserve. Enjoy time watching your favorite movie in the home theater. Br 2 w/ walk in closet is close to ba 3. Spacious br 3 and 4 each offer walk in closet and share a jack & jill bath. Br 5 & 6 also share jack & jill bath 5. The laundry room is conveniently located on the 2nd fl w/ cabinets, quartz counters & sink. Memories will be made in this secluded outdoor living masterpiece! Cool travertine pavers frame the heated saltwater pool w/ pebbletec, water feature, led lights & sunshelf w/ unobstructed views of the conservation via the panoramic screen. A full pool bath is located outside. Dine alfresco under a shaded space w/ ceiling fan. Attractive outdoor kitchen features grill, hood, refrigerator & sink. Gather near the custom stone outdoor fireplace in the evening & enjoy the wildlife. An adjacent green space affords more space to play. The starkey ranch community offers starkey k 8 magnet school, 3 pools, parks, playgrounds & walking trails. Enjoy an effortless lifestyle in this exceptional home. Schedule your private tour today.
Features
Appliances
- Built-In Oven
- Cooktop
- Dishwasher
- Disposal
- Dryer
- Microwave
- Range Hood
- Refrigerator
- Tankless Water Heater
- Washer
- Water Softener
Association Amenities
- Park
- Playground
- Pool
Home Owners Association Fee
- 85.00
Association Name
- GREEN ACRES PROPERTIES - STEPHANIE TIRADO
Association Phone
- 813-936-4111
Builder Model
- GRANDADA II
Builder Name
- HOMES BY WESTBAY
Carport Spaces
- 0.00
Close Date
- 0000-00-00
Cooling
- Central Air
Country
- US
Covered Spaces
- 0.00
Exterior Features
- Hurricane Shutters
- Lighting
- Rain Gutters
- Sidewalk
- Sliding Doors
Flooring
- Carpet
- Ceramic Tile
Garage Spaces
- 3.00
Heating
- Central
High School
- River Ridge High-PO
Insurance Expense
- 0.00
Interior Features
- Ceiling Fans(s)
- Eat-in Kitchen
- High Ceilings
- In Wall Pest System
- Kitchen/Family Room Combo
- Open Floorplan
- Primary Bedroom Main Floor
- Solid Wood Cabinets
- Stone Counters
- Thermostat
- Walk-In Closet(s)
- Window Treatments
Legal Description
- STARKEY RANCH VILLAGE 1 PHASES 4A 4B & 4C PB 72 PG 003 BLOCK 61 LOT 1 OR 9456 PG 1546
Levels
- Two
Living Area
- 4938.00
Lot Features
- Conservation Area
- Oversized Lot
- Paved
Middle School
- Starkey Ranch K-8
Area Major
- 33556 - Odessa
Net Operating Income
- 0.00
Occupant Type
- Owner
Open Parking Spaces
- 0.00
Other Expense
- 0.00
Parcel Number
- 17-26-22-0090-06100-0010
Parking Features
- Garage Door Opener
Pets Allowed
- Yes
Pool Features
- Fiber Optic Lighting
- Heated
- In Ground
- Salt Water
- Screen Enclosure
Possession
- Close Of Escrow
- Negotiable
Property Condition
- Completed
Property Type
- Residential
Roof
- Tile
School Elementary
- Starkey Ranch K-8
Sewer
- Public Sewer
Style
- Mediterranean
Tax Year
- 2024
Township
- 26S
Utilities
- Electricity Connected
- Natural Gas Connected
- Public
- Sewer Connected
- Water Connected
View
- Park/Greenbelt
- Trees/Woods
- Water
Views
- 215
Virtual Tour Url
- https://lightlineproductions.hd.pics/3100-Barbour-Trl/idx
Water Source
- Public
Year Built
- 2016
Zoning Code
- MPUD
