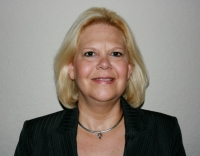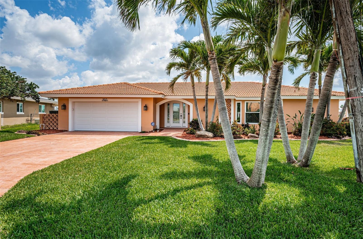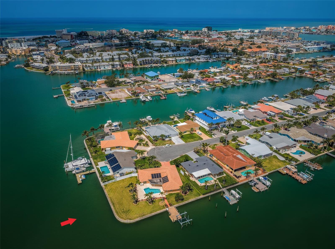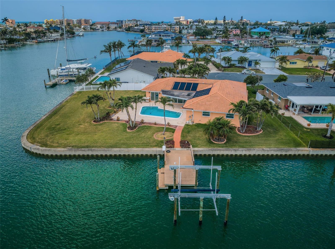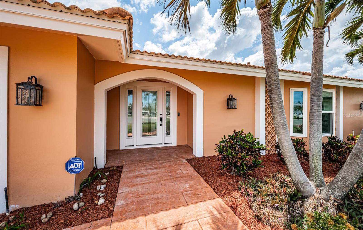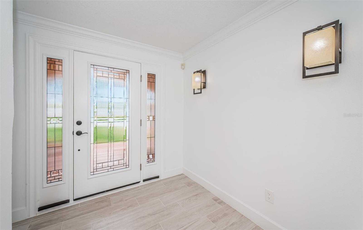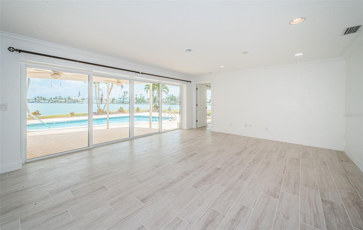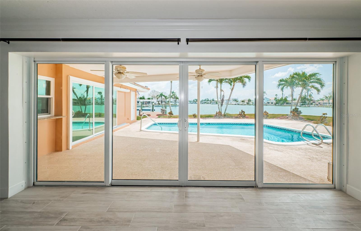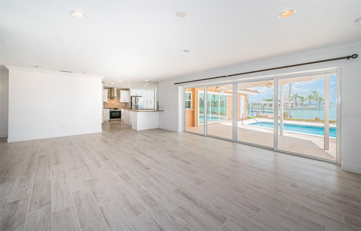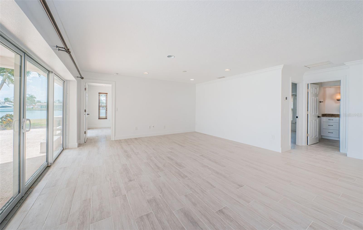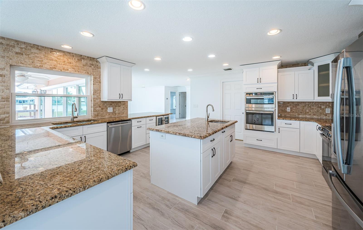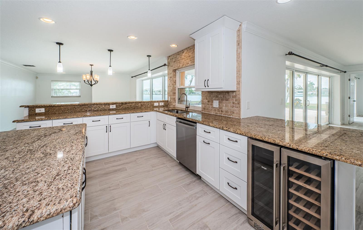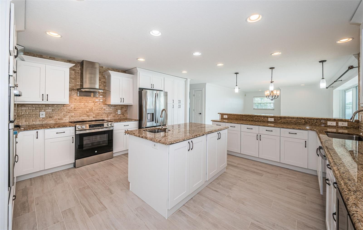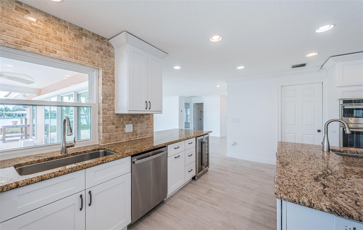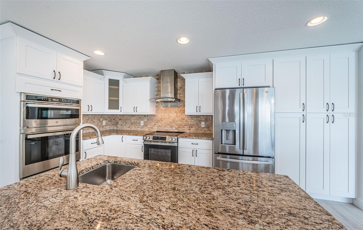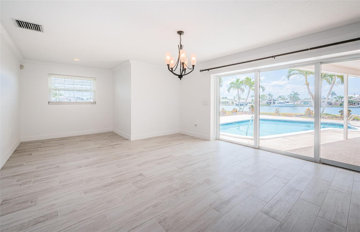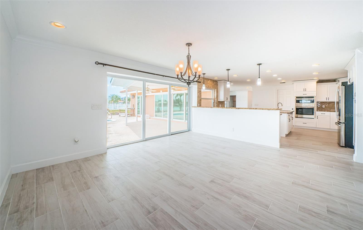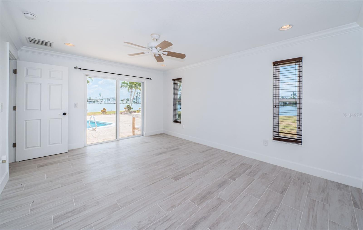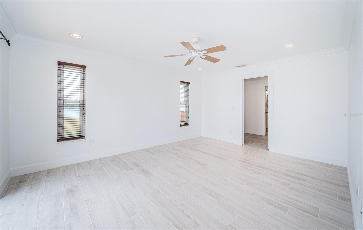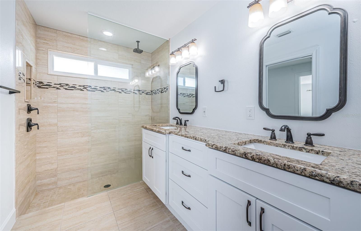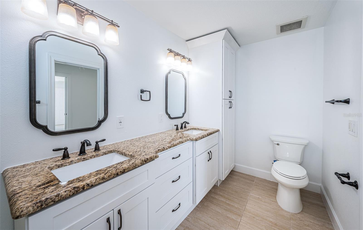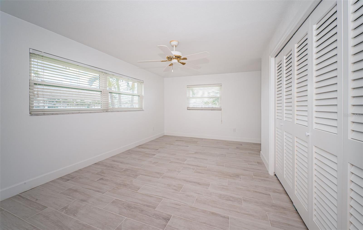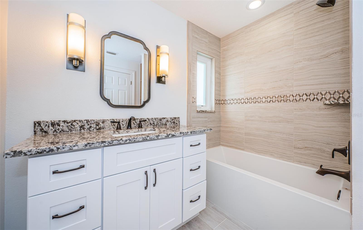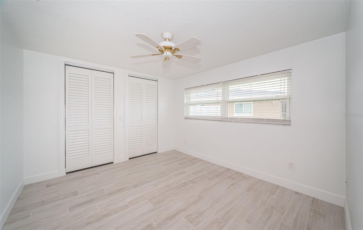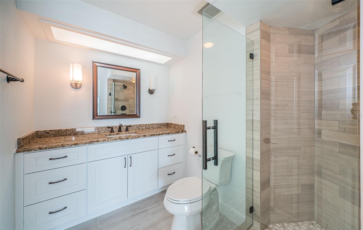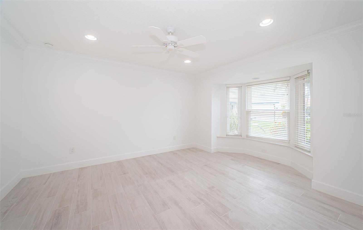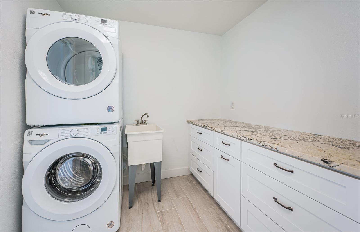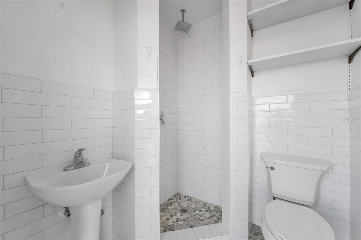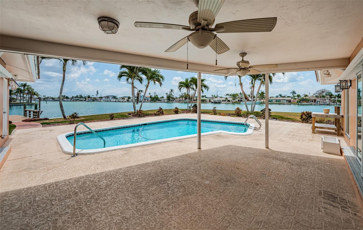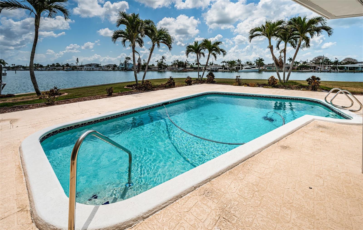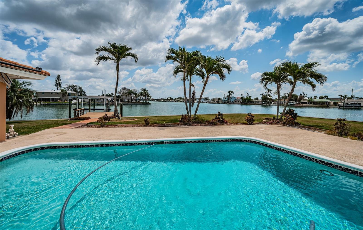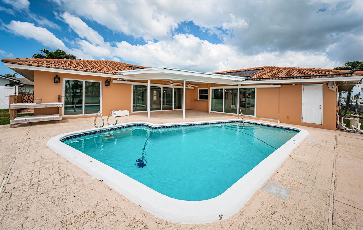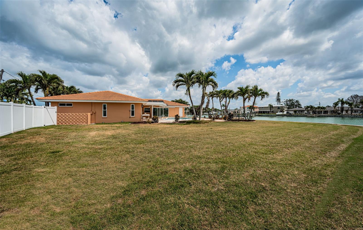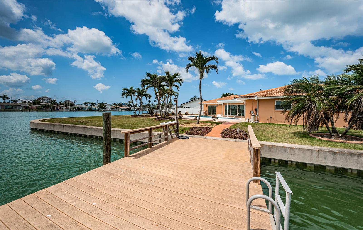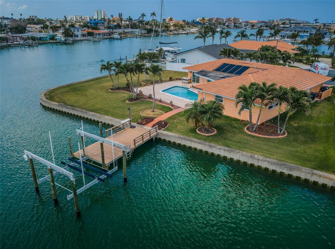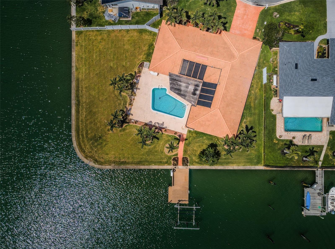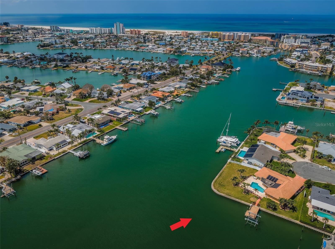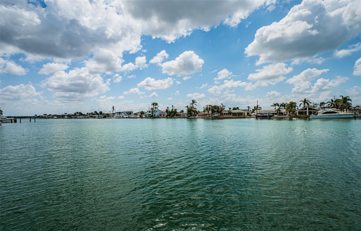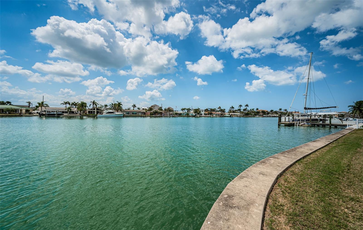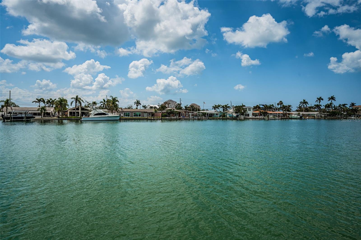Contact Laura Uribe
Schedule A Showing
11625 5th Street E, TREASURE ISLAND, FL 33706
Priced at Only: $1,795,000
For more Information Call
Office: 855.844.5200
Address: 11625 5th Street E, TREASURE ISLAND, FL 33706
Property Photos
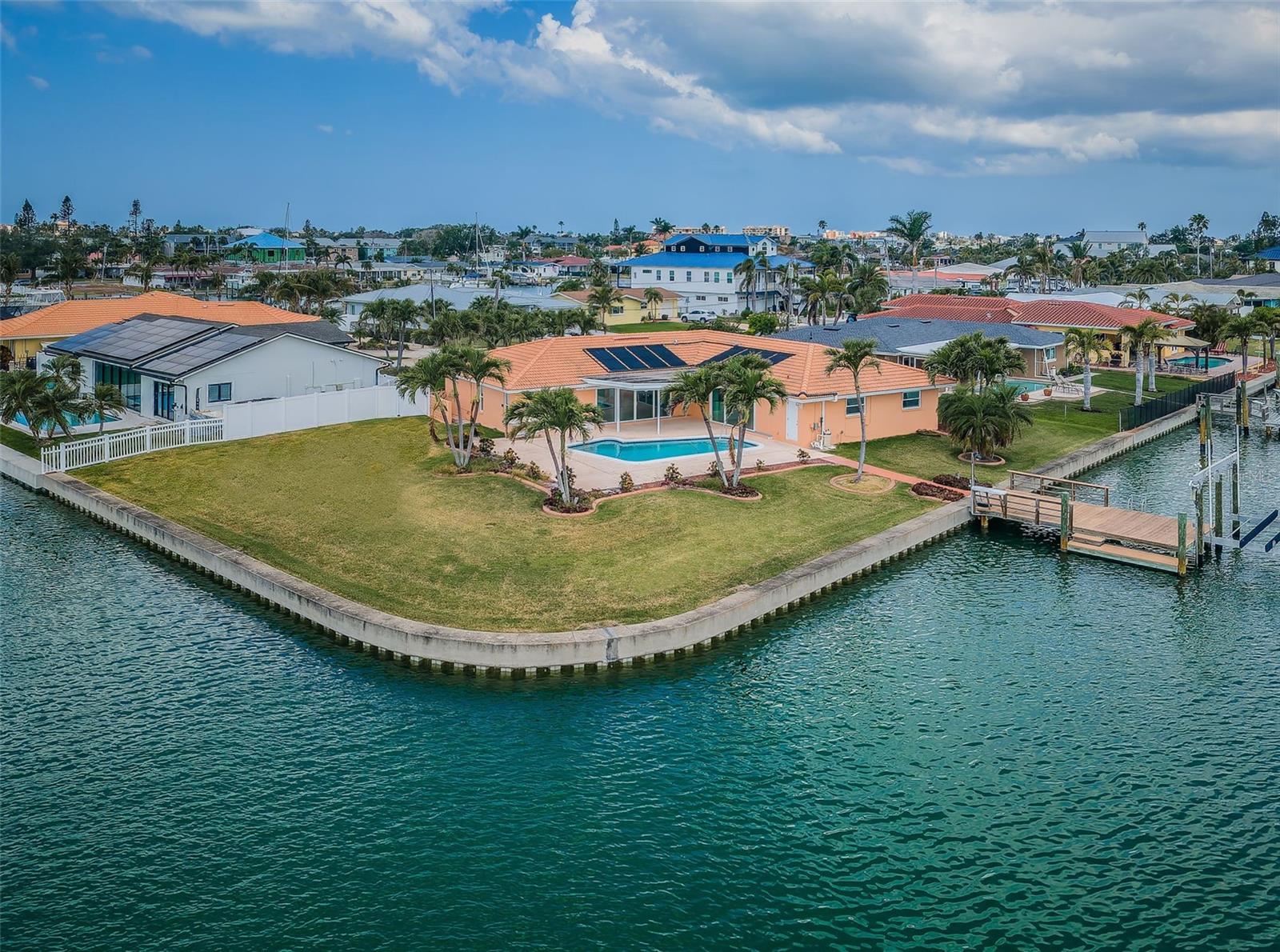
Property Location and Similar Properties
- MLS#: TB8379978 ( Residential )
- Street Address: 11625 5th Street E
- Viewed: 129
- Price: $1,795,000
- Price sqft: $543
- Waterfront: Yes
- Wateraccess: Yes
- Waterfront Type: Bay/Harbor
- Year Built: 1969
- Bldg sqft: 3308
- Bedrooms: 4
- Total Baths: 4
- Full Baths: 4
- Garage / Parking Spaces: 2
- Days On Market: 38
- Additional Information
- Geolocation: 27.779 / -82.7684
- County: PINELLAS
- City: TREASURE ISLAND
- Zipcode: 33706
- Subdivision: Capri Isle Sub
- Provided by: CENTURY 21 JIM WHITE & ASSOC

- DMCA Notice
-
DescriptionWelcome home to coastal luxury nestled in a peaceful cul de sac and boasting exceptional curb appeal with lush tropical landscaping, elegant palms, and an attractive DeGeorge driveway. Completely remediated and tastefully renovated, this home offers panoramic wide water views of Boca Ciega Bay with 237 ft of updated seawall visible immediately upon entering through the beautiful front door. The interior showcases new plank tile flooring throughout, adding seamless elegance to the spacious open floor plan.The recently upgraded kitchen is a chefs dream, featuring shaker style cabinetry, top of the line appliances including dual ovens and a beverage cooler, and both a large main sink overlooking your outdoor space and an additional prep sink. Extensive cabinetry, ample storage, and a custom backsplash extending to the ceiling complete this exquisite culinary space.Wake up to breathtaking water views in the generously sized primary suite, which includes a spacious walk in closet ready for your custom organization system and sliding doors that open directly onto the expansive pool and patio deck. The primary bath is a luxurious retreat featuring dual sink vanities and a beautifully tiled walk in shower. The guest bedrooms offer comfort and versatility, with two rooms conveniently sharing a bathroom featuring a soaking tub/shower combination. An additional fourth bedroom enjoys access to a refinished bathroom accented by stylish coastal tile work. Further enhancing the functionality of this home is a dedicated pool bath with a shower, conveniently located near the outdoor entertainment area. Designed for effortless entertaining and Florida style indoor/outdoor living, the sliding doors in the living and dining areas completely pocket back, seamlessly blending indoor spaces with the sprawling poolside patio. Enjoy the beautifully landscaped backyard, lush greenery, and direct boating access from your updated seawall and impressive 20,000 pound boat lift, with quick and easy Gulf access via Johns Pass. Oversized lot featuring South and East views provide for beautiful sunrise and sunset skies every day. Additional amenities include all impact rated windows and doors for peace of mind, abundant natural light throughout, and an indoor laundry room with extra storage. This exceptional property is ideally situated just a short stroll away from Treasure Islands renowned beaches, vibrant boardwalk and multiple restaurants. The community offers outstanding recreational facilities including a dog park, playground, tennis and pickleball courts, shuffleboard, baseball field, basketball hoop, and walking path. Embrace the ultimate coastal lifestyle in this extraordinary waterfront home!
Features
Waterfront Description
- Bay/Harbor
Appliances
- Bar Fridge
- Cooktop
- Dishwasher
- Disposal
- Dryer
- Electric Water Heater
- Exhaust Fan
- Microwave
- Range
- Range Hood
- Refrigerator
- Washer
- Wine Refrigerator
Association Amenities
- Basketball Court
- Park
- Pickleball Court(s)
- Playground
- Shuffleboard Court
- Tennis Court(s)
Home Owners Association Fee
- 0.00
Carport Spaces
- 0.00
Close Date
- 0000-00-00
Cooling
- Central Air
Country
- US
Covered Spaces
- 0.00
Exterior Features
- Lighting
- Outdoor Shower
- Private Mailbox
- Sliding Doors
Fencing
- Vinyl
Flooring
- Ceramic Tile
- Tile
Garage Spaces
- 2.00
Heating
- Central
- Electric
Insurance Expense
- 0.00
Interior Features
- Ceiling Fans(s)
- Crown Molding
- Eat-in Kitchen
- Kitchen/Family Room Combo
- Living Room/Dining Room Combo
- Open Floorplan
- Primary Bedroom Main Floor
- Solid Surface Counters
- Solid Wood Cabinets
- Split Bedroom
- Stone Counters
- Thermostat
- Walk-In Closet(s)
- Window Treatments
Legal Description
- CAPRI ISLE SUB BLK L
- LOT 21
Levels
- One
Living Area
- 2438.00
Lot Features
- Cul-De-Sac
- Flood Insurance Required
- FloodZone
- City Limits
- In County
- Landscaped
- Near Golf Course
- Near Marina
- Near Public Transit
- Oversized Lot
- Street Dead-End
- Paved
Area Major
- 33706 - Pass a Grille Bch/St Pete Bch/Treasure Isl
Net Operating Income
- 0.00
Occupant Type
- Owner
Open Parking Spaces
- 0.00
Other Expense
- 0.00
Parcel Number
- 14-31-15-13284-012-0210
Parking Features
- Driveway
- Garage Door Opener
Pets Allowed
- Cats OK
- Dogs OK
- Yes
Pool Features
- Deck
- Gunite
- Heated
- In Ground
- Lighting
- Pool Sweep
- Solar Heat
- Tile
Property Type
- Residential
Roof
- Tile
Sewer
- Public Sewer
Style
- Custom
Tax Year
- 2024
Township
- 31
Utilities
- Cable Available
- Electricity Available
- Electricity Connected
- Phone Available
- Public
- Sewer Available
- Sewer Connected
- Sprinkler Recycled
- Water Available
- Water Connected
View
- Water
Views
- 129
Virtual Tour Url
- https://virtual-tour.aryeo.com/sites/rxkxran/unbranded
Water Source
- Public
Year Built
- 1969
Zoning Code
- SFR
