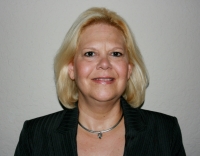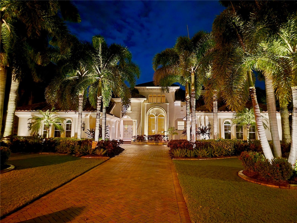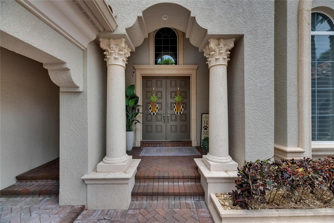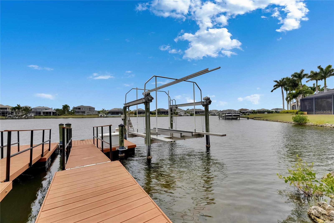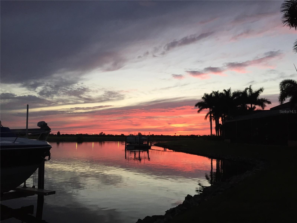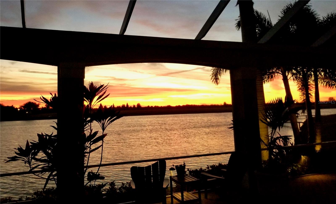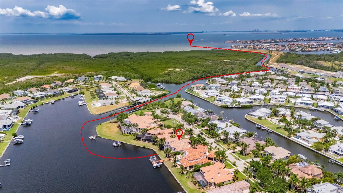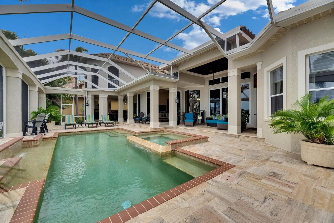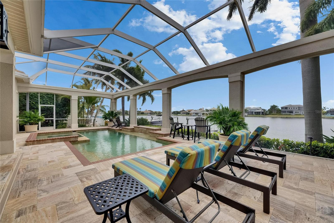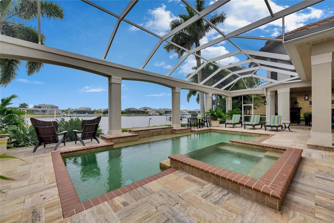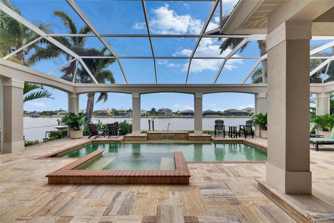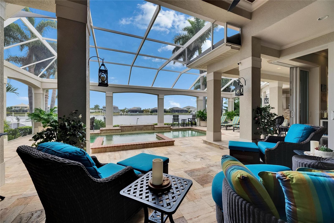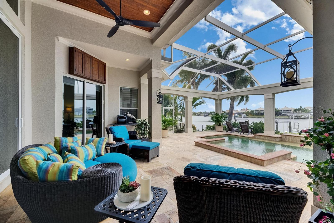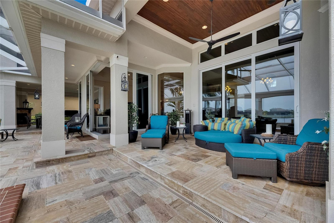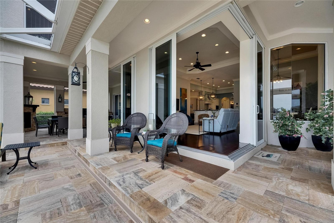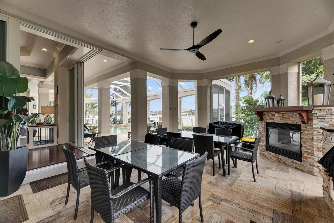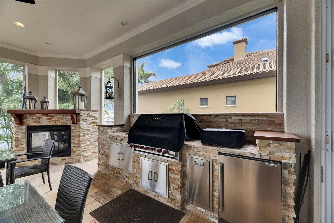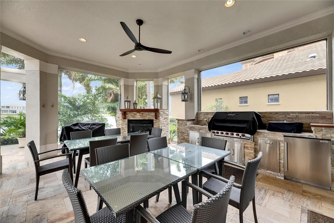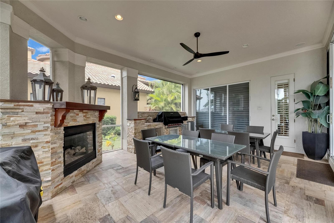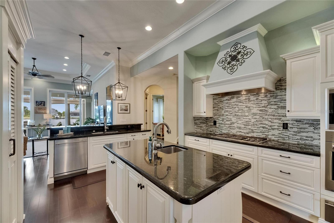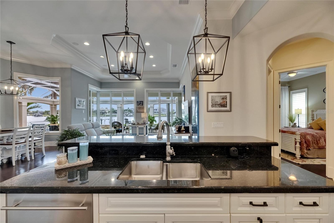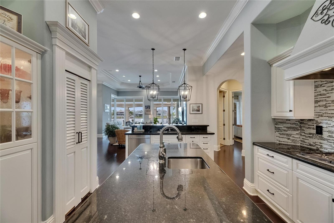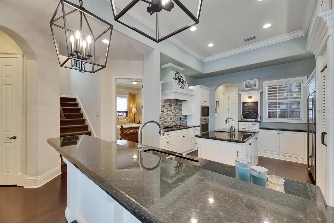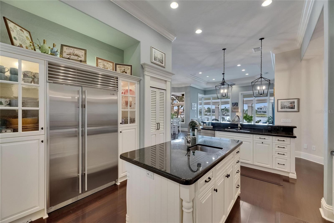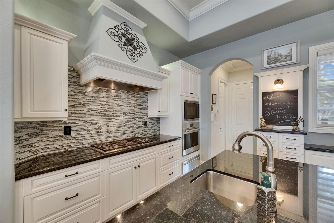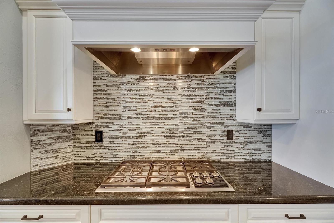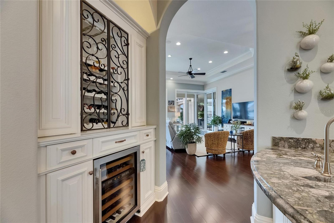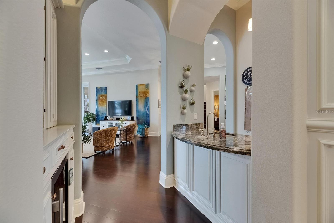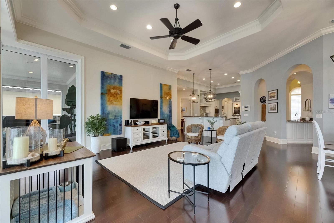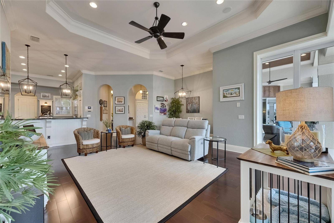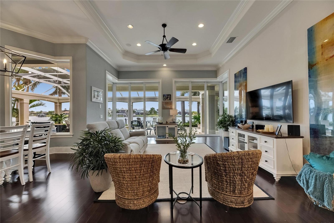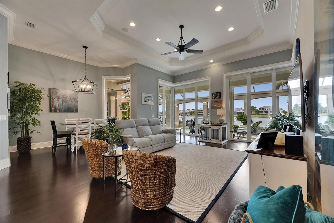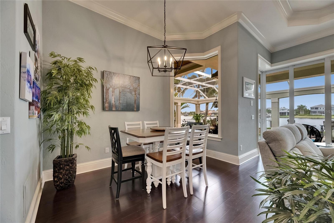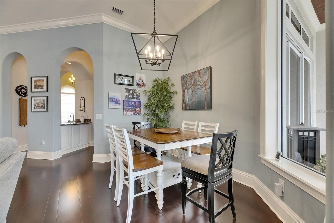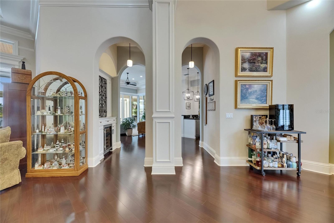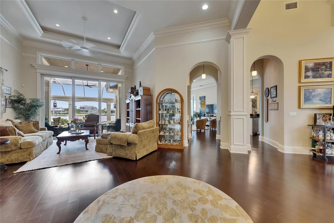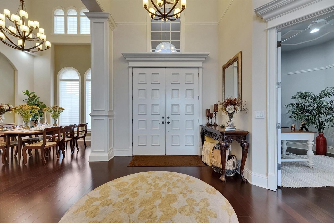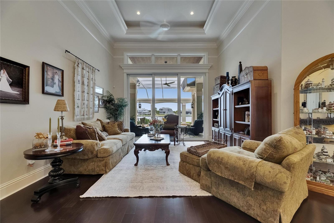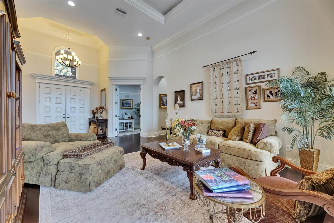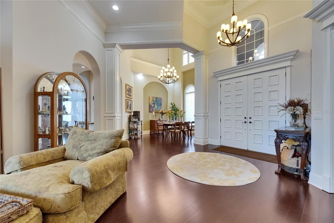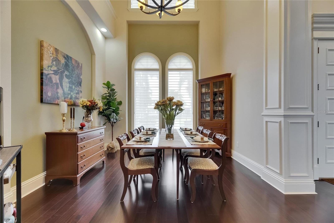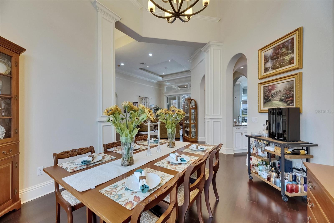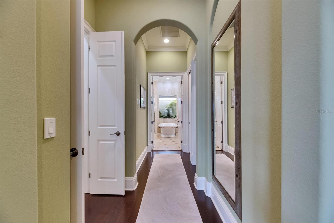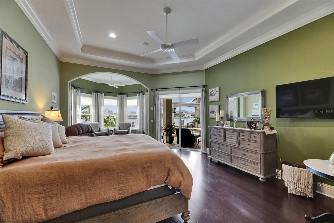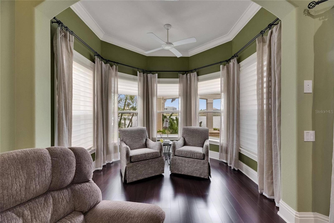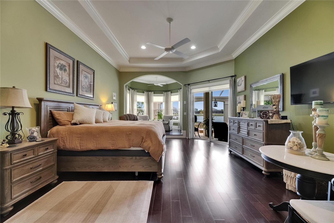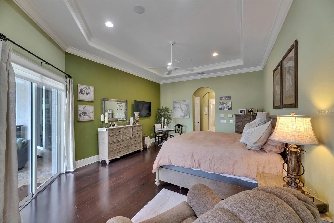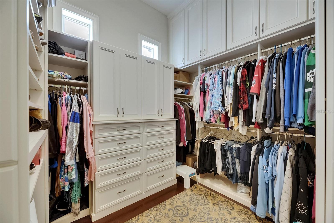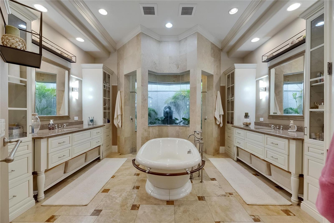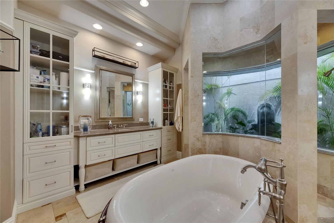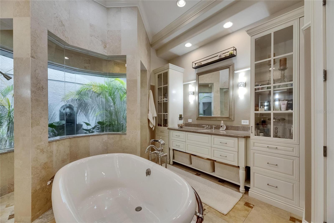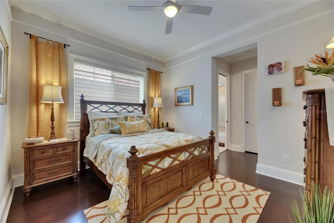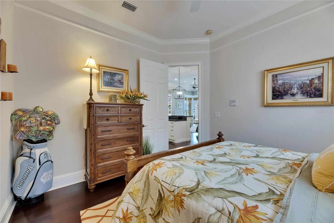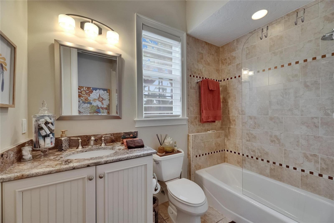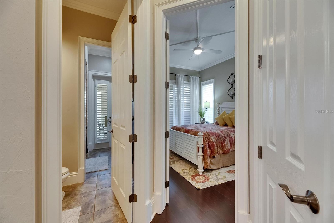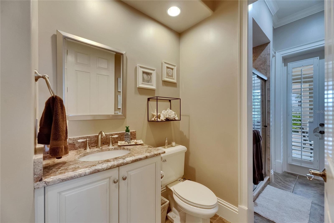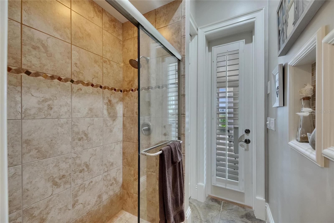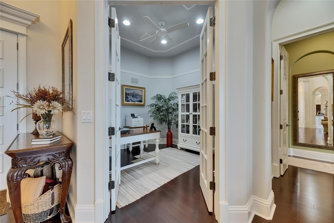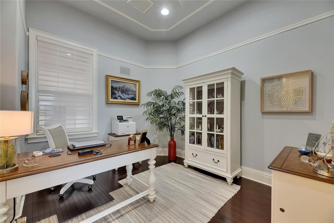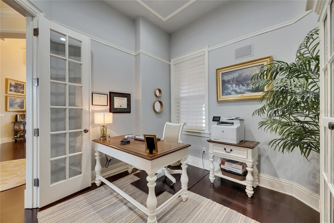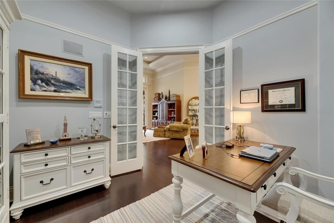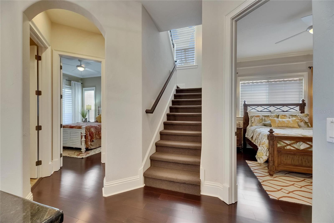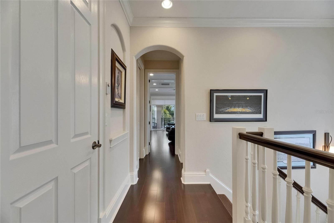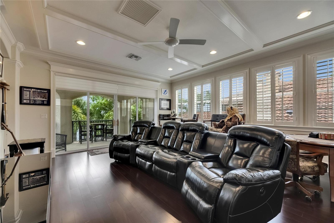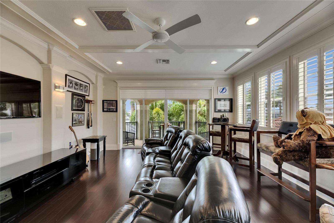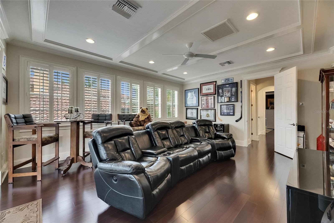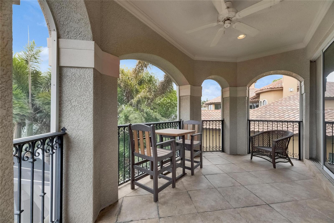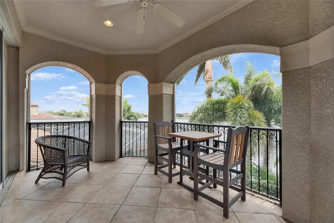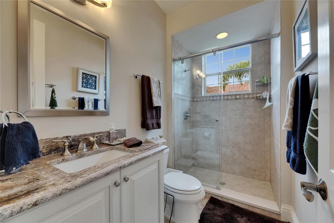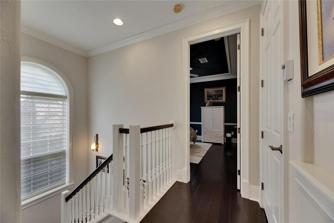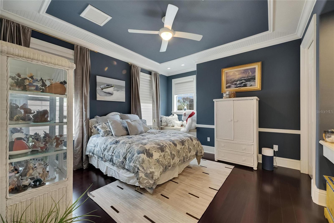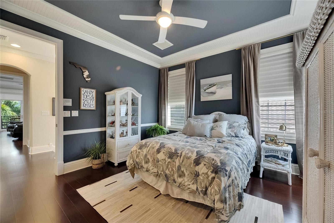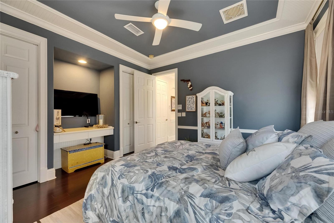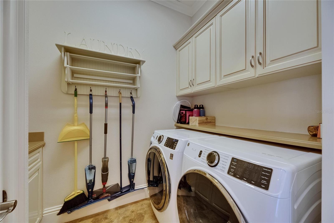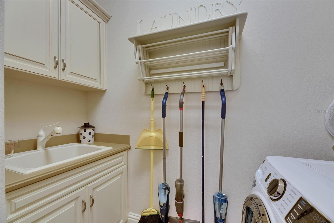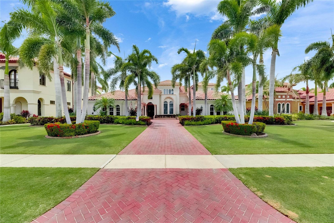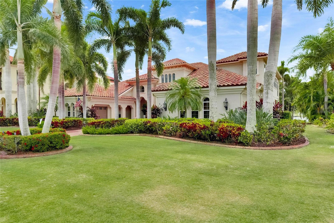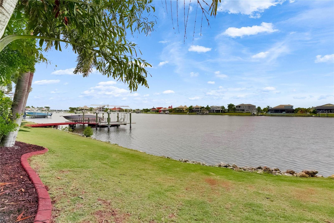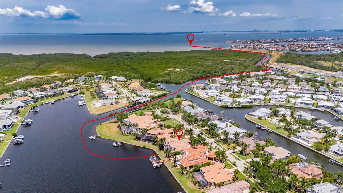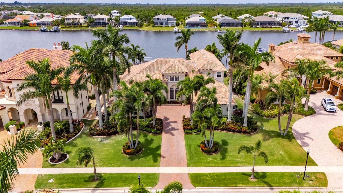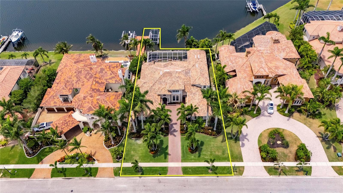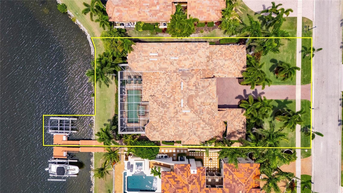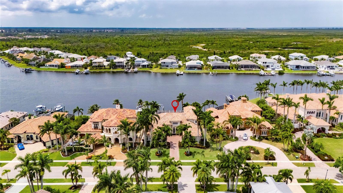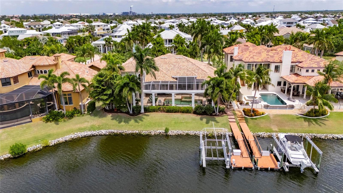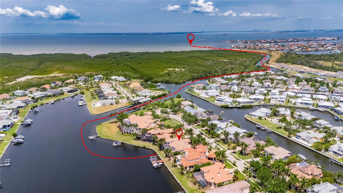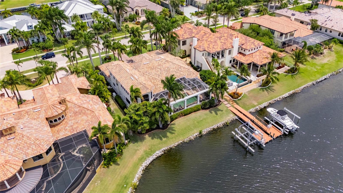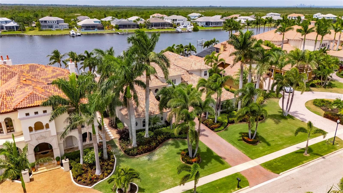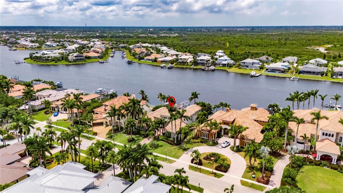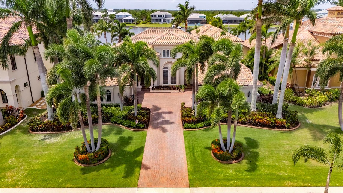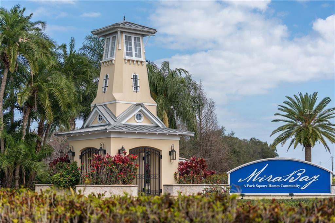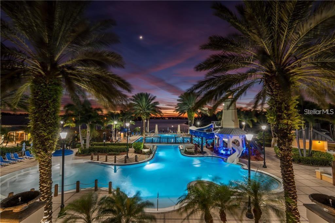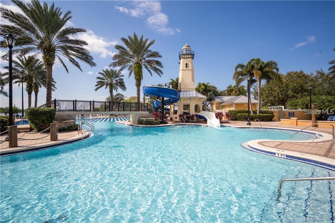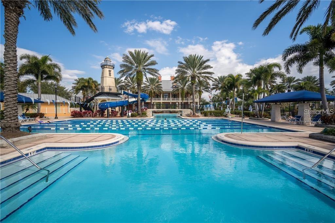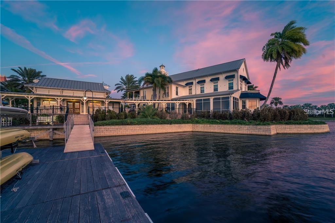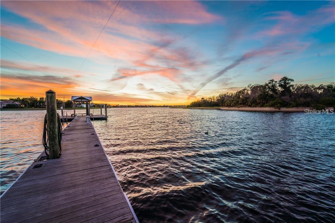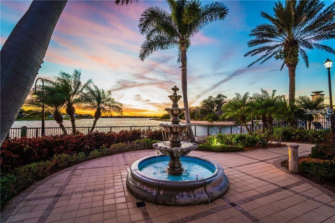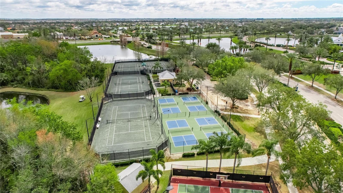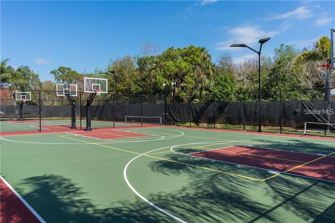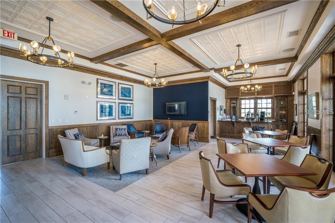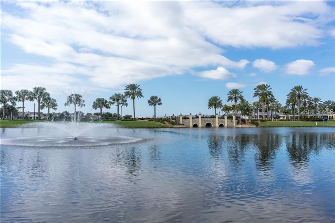Contact Laura Uribe
Schedule A Showing
624 Balibay Road, APOLLO BEACH, FL 33572
Priced at Only: $2,175,000
For more Information Call
Office: 855.844.5200
Address: 624 Balibay Road, APOLLO BEACH, FL 33572
Property Photos
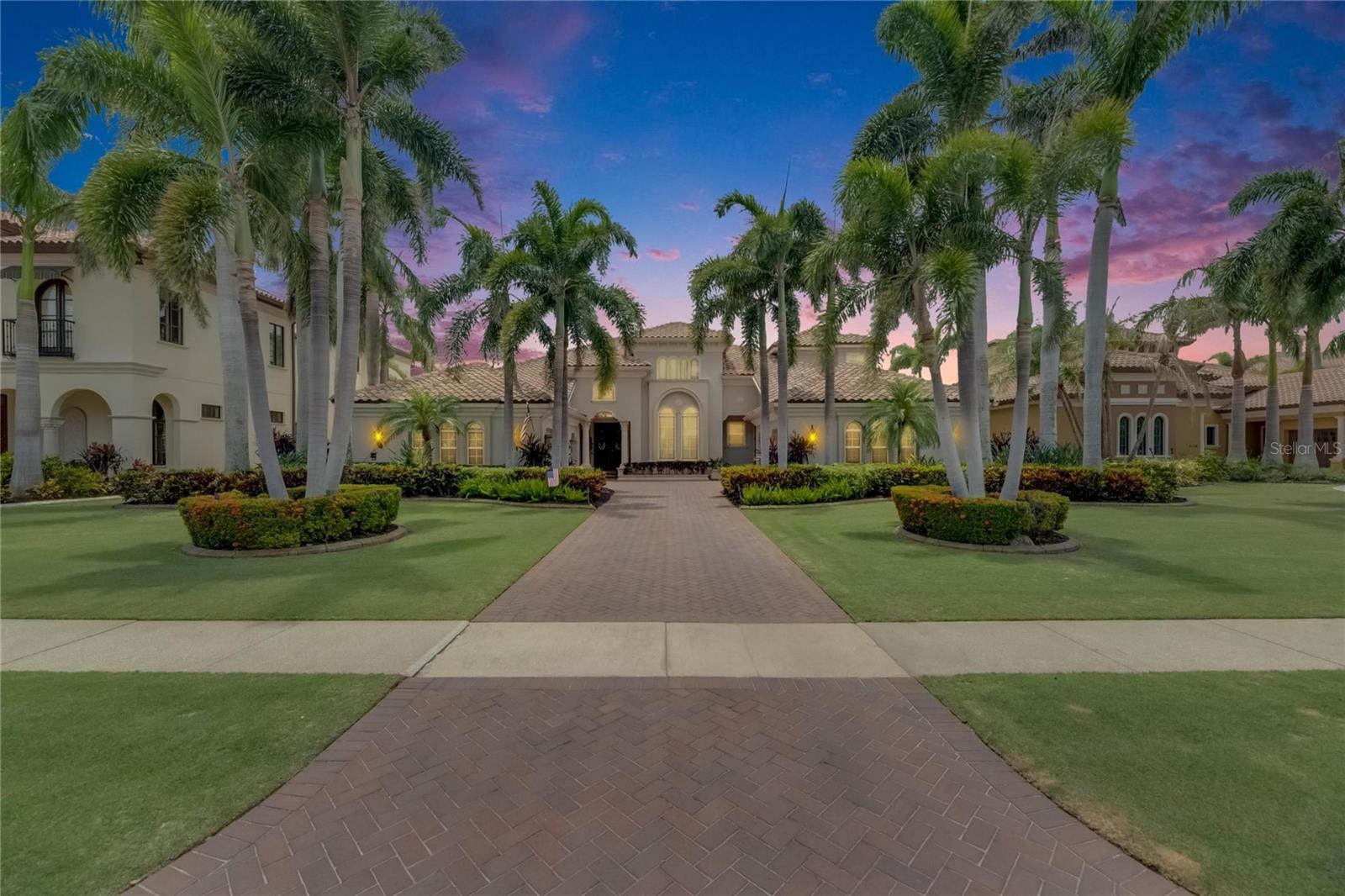
Property Location and Similar Properties
- MLS#: TB8382347 ( Residential )
- Street Address: 624 Balibay Road
- Viewed: 344
- Price: $2,175,000
- Price sqft: $336
- Waterfront: Yes
- Wateraccess: Yes
- Waterfront Type: Brackish Water,Lagoon
- Year Built: 2004
- Bldg sqft: 6466
- Bedrooms: 5
- Total Baths: 4
- Full Baths: 4
- Garage / Parking Spaces: 3
- Days On Market: 159
- Additional Information
- Geolocation: 27.7536 / -82.4295
- County: HILLSBOROUGH
- City: APOLLO BEACH
- Zipcode: 33572
- Subdivision: Mirabay Ph 1b12a13b1
- Elementary School: Apollo Beach
- Middle School: Eisenhower
- High School: Lennard
- Provided by: KELLER WILLIAMS SOUTH SHORE
- Contact: Gene Batronie
- 813-641-8300

- DMCA Notice
-
DescriptionResort Style Waterfront Living in Mirabays Exclusive Bay Estates Experience the ultimate in coastal luxury with this impeccably maintained John Cannon model home, nestled in the prestigious Bay Estates section of Mirabay. With over 100 feet of pristine waterfront along a peaceful lagoon with South view and sunset views, this residence offers, resort style amenities, and direct boating access to TampaBayjust minutes away via your private 20,000lb boat lift and dock. Blending coastal casual elegance with thoughtful upgrades, this spacious home features 5 bedrooms, an office, and a media/game room that could easily function as the 5th bedroom. The upstairs suite opens to a walkout veranda overlooking the water, perfect for quiet mornings or evening sunsets. Enter in in style with a gourmet chefs kitchen equipped with Wolf and Sub Zero appliances, a new 36" oven, warming drawer, and dual zone wine fridge. The expansive living areas open seamlessly to a stunning outdoor oasiscomplete with a resort style pool and spa, custom built outdoor kitchen, and cozy stone fireplace beneath a panoramic lanai screen. Retreat to the luxurious main floor owners suite, featuring California closets and private access to the pool and lanai. Enjoy the comfort and convenience of two new A/C units, a whole home generator, seamless gutters, Hunter Douglas silhouette shades, and a state of the art water osmosis/filtration/softener system. Additional upgrades include a renovated wet/wine bar, brand new GE washer and dryer, LED landscape lighting, and updated pool control equipment. Two A/C's were replaced in 2020 and the third was replaced in 2018. A spacious three car garage and tile roof complete this picture perfect home in a vibrant, family friendly waterfront community. Dont miss the opportunity to live where every day feels like a vacation.
Features
Waterfront Description
- Brackish Water
- Lagoon
Appliances
- Bar Fridge
- Built-In Oven
- Dishwasher
- Disposal
- Other
- Range Hood
- Refrigerator
- Tankless Water Heater
- Water Filtration System
- Water Softener
- Wine Refrigerator
Association Amenities
- Basketball Court
- Clubhouse
- Elevator(s)
- Fitness Center
- Gated
- Park
- Pickleball Court(s)
- Playground
- Pool
- Recreation Facilities
- Tennis Court(s)
Home Owners Association Fee
- 172.00
Home Owners Association Fee Includes
- Common Area Taxes
- Pool
- Maintenance Grounds
- Management
Association Name
- First Service Residential / Lesly Candelier
Association Phone
- 727-203-7025
Builder Name
- John Cannon
Carport Spaces
- 0.00
Close Date
- 0000-00-00
Cooling
- Central Air
- Humidity Control
Country
- US
Covered Spaces
- 0.00
Exterior Features
- Lighting
- Outdoor Kitchen
Flooring
- Ceramic Tile
- Hardwood
Furnished
- Unfurnished
Garage Spaces
- 3.00
Heating
- Central
- Electric
- Heat Pump
- Natural Gas
High School
- Lennard-HB
Insurance Expense
- 0.00
Interior Features
- Ceiling Fans(s)
- Crown Molding
- Dry Bar
- High Ceilings
- In Wall Pest System
- Open Floorplan
- Primary Bedroom Main Floor
- Solid Wood Cabinets
- Split Bedroom
- Walk-In Closet(s)
- Wet Bar
Legal Description
- MIRABAY PHASE 1B-1/2A-1/3B-1 LOT 30 BLOCK 14
Levels
- Two
Living Area
- 4235.00
Lot Features
- In County
- Landscaped
- Sidewalk
- Paved
Middle School
- Eisenhower-HB
Area Major
- 33572 - Apollo Beach / Ruskin
Net Operating Income
- 0.00
Occupant Type
- Owner
Open Parking Spaces
- 0.00
Other Expense
- 0.00
Other Structures
- Outdoor Kitchen
Parcel Number
- U-29-31-19-648-000014-00030.0
Parking Features
- Driveway
- Garage Door Opener
Pets Allowed
- Yes
Pool Features
- Gunite
- Heated
- In Ground
Possession
- Close Of Escrow
Property Type
- Residential
Roof
- Tile
School Elementary
- Apollo Beach-HB
Sewer
- Public Sewer
Tax Year
- 2024
Township
- 31
Utilities
- Cable Connected
- Electricity Connected
- Natural Gas Connected
- Public
- Sewer Connected
- Water Connected
View
- Water
Views
- 344
Virtual Tour Url
- https://iplayerhd.com/player/video/d0ceed0a-5f9a-4e27-8445-9eb81e3fa826
Water Source
- Public
Year Built
- 2004
Zoning Code
- PD
