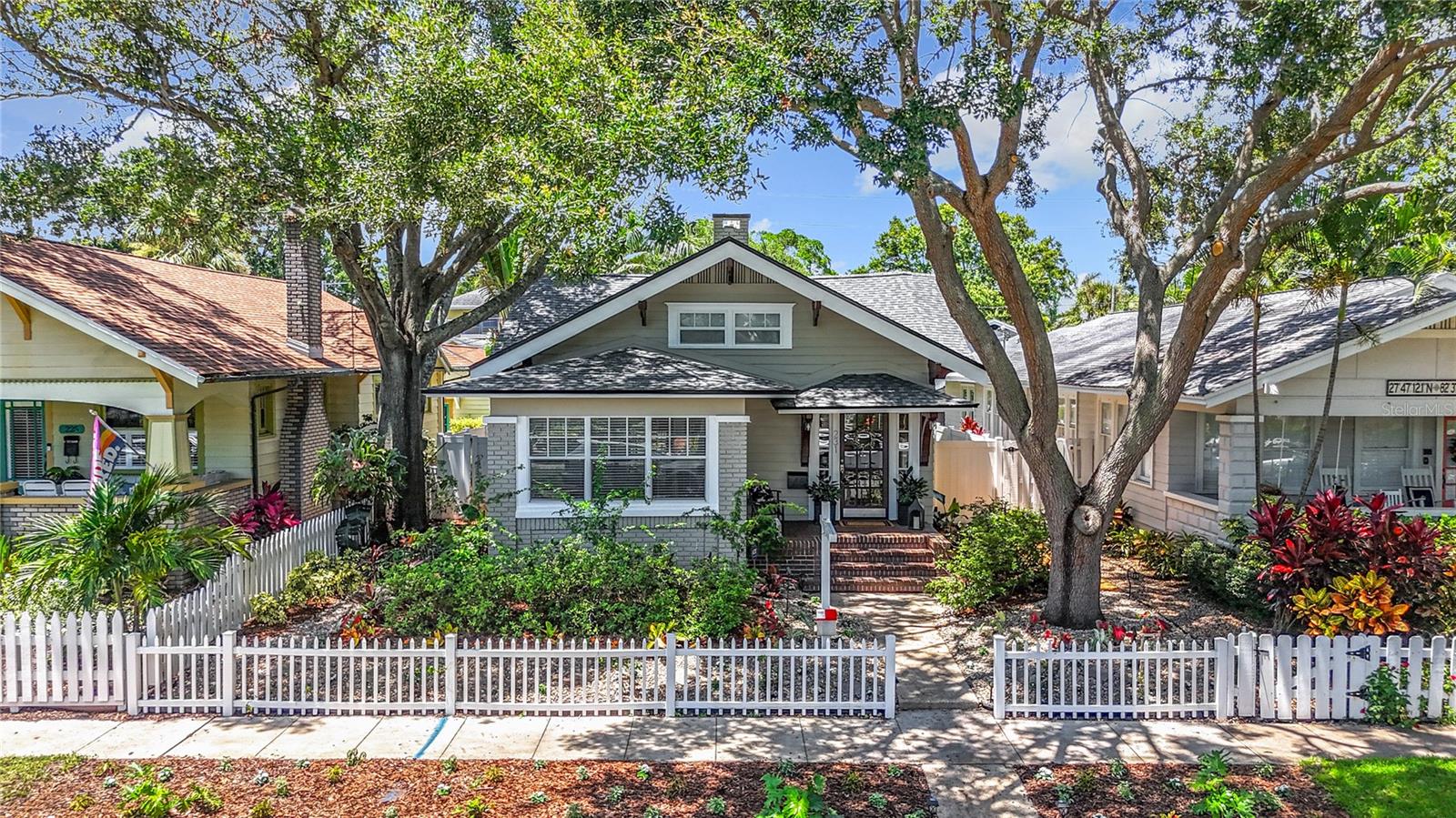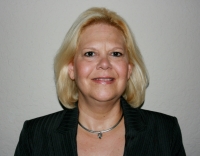Contact Laura Uribe
Schedule A Showing
231 15th Avenue Ne, ST PETERSBURG, FL 33704
Priced at Only: $1,495,000
For more Information Call
Office: 855.844.5200
Address: 231 15th Avenue Ne, ST PETERSBURG, FL 33704
Property Photos

Property Location and Similar Properties
- MLS#: TB8384815 ( Residential )
- Street Address: 231 15th Avenue Ne
- Viewed: 4
- Price: $1,495,000
- Price sqft: $547
- Waterfront: No
- Year Built: 1925
- Bldg sqft: 2735
- Bedrooms: 3
- Total Baths: 3
- Full Baths: 2
- 1/2 Baths: 1
- Garage / Parking Spaces: 1
- Days On Market: 23
- Additional Information
- Geolocation: 27.7868 / -82.6323
- County: PINELLAS
- City: ST PETERSBURG
- Zipcode: 33704
- Subdivision: Snell Hamletts North Shore Ad
- Elementary School: North Shore
- Middle School: John Hopkins
- High School: St. Petersburg
- Provided by: MC HOMES REALTY INC
- Contact: Esther Briand
- 727-432-2181

- DMCA Notice
-
DescriptionWELCOME TO A MASTERFULLY RENOVATED VINTAGE MODERN CRAFTSMAN HOME NEAR DOWNTOWN ST. PETERSBURG Discover the perfect blend of historic charm and modern luxury in this beautifully renovated 3 Bedroom 2 bathroom layout craftsman bungalow, nestled in the heart of Historic Old Northeast. Perfectly situated just moments from the vibrant energy of downtown St. Petersburg, this residence has been meticulously updated to deliver the pinnacle of luxury and comfort in one of Florida's most sought after locations. From the moment you arrive, the inviting front porch and classic Craftsman details welcome you to a home that has been reimagined for modern living while honoring its original architectural beauty. Inside, every detail has been thoughtfully curated to create a warm, and functional space designed for both entertaining and everyday life. The newly designed main living areas exude comfort and style, featuring a spacious family room with a vintage brick fireplace accent wall that serves as the heart of the home. The primary suite has many windows which allow natural light to pour in and has direct access to a spa inspired en suite bathroom, featuring an spacious shower, with timeless design, featuring elegant finishes and glass tile walls with a walk in shower. The guest bedroom is spacious and has Brazilian hardwood floors exposed, that is the same floor all through the house. The guest bathroom has been updated with glass tiles and a deep tub for a relaxing time. Upstairs loft bespoke a respite reading retreat. The additional bedrooms have been thoughtfully updated with new carpeting, new paint and fresh finishes. Also, besides the bedroom, there is a lovely loft with space for a TV room, office or game room. Making your way toward the back of the home, you will love the separate dining room adjacent to the kitchen featuring solid wood cabinetry, glass knob handles, with newly appointed light fixtures and stainless steel new appliances, loads of storage space and a breakfast bar for casual dining with abundance of natural light. The laundry room is inside the house. From the kitchen, step out back to your outdoor paradise and detached garage. Artisan pavers and turf for play create a completely maintenance free outdoor experience. Enjoy secured parking in your detached garage, this space an equally appealing location for an art studio or workshop. The 1 car garage has a Tesla wall charger and has an additional parking pad behind. Outside, the zero outdoor maintenance landscaped property provides ample opportunities for relaxation and recreation, whether you're enjoying morning coffee on the front porch or hosting gatherings in the backyard. This lovely property has a new roof, new paint, and updated electrical systems with water softener and a tankless hot water heater. The home is in an X flood zone and was high and dry during the last two storms. Located within few blocks from downtowns waterfront, local markets, coffee shops and parks, this home is a true gem. Buyers to verify all roof measurements.
Features
Appliances
- Dishwasher
- Dryer
- Microwave
- Range
- Refrigerator
- Tankless Water Heater
- Washer
- Water Softener
Home Owners Association Fee
- 0.00
Carport Spaces
- 0.00
Close Date
- 0000-00-00
Cooling
- Central Air
Country
- US
Covered Spaces
- 0.00
Fencing
- Fenced
Flooring
- Carpet
- Ceramic Tile
- Wood
Furnished
- Unfurnished
Garage Spaces
- 1.00
Heating
- Electric
High School
- St. Petersburg High-PN
Insurance Expense
- 0.00
Interior Features
- Ceiling Fans(s)
- Crown Molding
- Eat-in Kitchen
- Solid Wood Cabinets
- Walk-In Closet(s)
- Window Treatments
Legal Description
- SNELL & HAMLETT'S NORTH SHORE ADD BLK 29
- E 20FT OF LOT 9 & W 20FT OF LOT 10
Levels
- Two
Living Area
- 2125.00
Middle School
- John Hopkins Middle-PN
Area Major
- 33704 - St Pete/Euclid
Net Operating Income
- 0.00
Occupant Type
- Vacant
Open Parking Spaces
- 0.00
Other Expense
- 0.00
Parcel Number
- 18-31-17-83216-029-0091
Parking Features
- Alley Access
Pets Allowed
- Yes
Possession
- Close Of Escrow
Property Condition
- Completed
Property Type
- Residential
Roof
- Shingle
School Elementary
- North Shore Elementary-PN
Sewer
- Public Sewer
Tax Year
- 2024
Township
- 31
Utilities
- Public
Virtual Tour Url
- https://na01.safelinks.protection.outlook.com/?url=https%3A%2F%2Fnodalview.com%2Fs%2F3UTO5vSP91cARPNb9lezP4&data=05%7C02%7C%7Ce546cfaee40a4aa4a5ba08dda91d1e5a%7C84df9e7fe9f640afb435aaaaaaaaaaaa%7C1%7C0%7C638852664710565043%7CUnknown%7CTWFpbGZsb3d8eyJFbXB0eU1hcGkiOnRydWUsIlYiOiIwLjAuMDAwMCIsIlAiOiJXaW4zMiIsIkFOIjoiTWFpbCIsIldUIjoyfQ%3D%3D%7C0%7C%7C%7C&sdata=%2Bf%2FGqZ6AHgKJefdTYXRks1sZzDp%2FhK0GuzyZhyqywS8%3D&reserved=0
Water Source
- Public
Year Built
- 1925
Zoning Code
- RES

































































