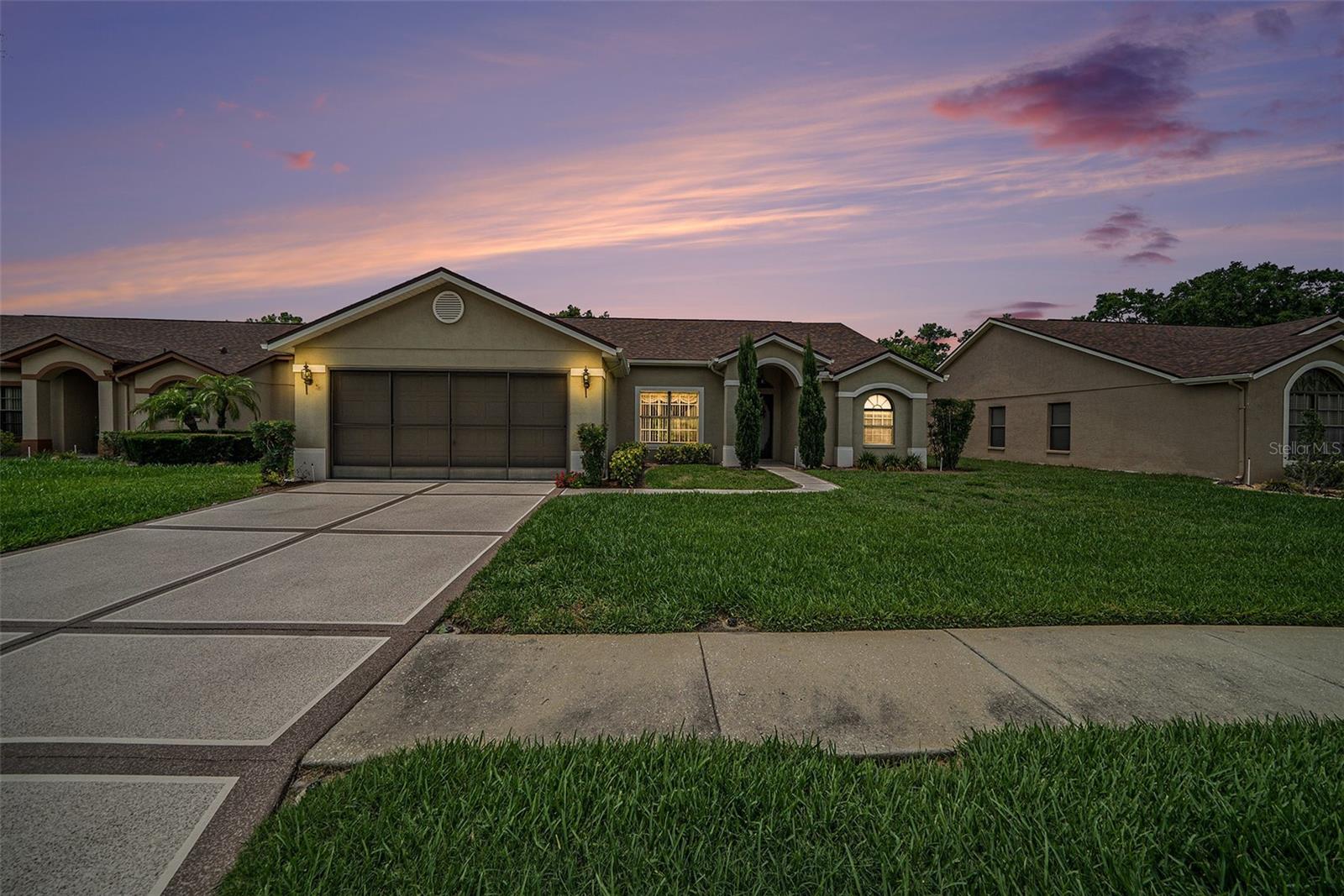Contact Laura Uribe
Schedule A Showing
13819 Stoneridge Drive, HUDSON, FL 34669
Priced at Only: $285,000
For more Information Call
Office: 855.844.5200
Address: 13819 Stoneridge Drive, HUDSON, FL 34669
Property Photos

Property Location and Similar Properties
- MLS#: TB8385403 ( Residential )
- Street Address: 13819 Stoneridge Drive
- Viewed: 45
- Price: $285,000
- Price sqft: $116
- Waterfront: No
- Year Built: 1998
- Bldg sqft: 2462
- Bedrooms: 3
- Total Baths: 2
- Full Baths: 2
- Garage / Parking Spaces: 2
- Days On Market: 49
- Additional Information
- Geolocation: 28.3583 / -82.6602
- County: PASCO
- City: HUDSON
- Zipcode: 34669
- Subdivision: The Preserve At Fairway Oaks
- Elementary School: Hudson Academy (
- Middle School: Bayonet Point
- High School: Fivay
- Provided by: EXP REALTY LLC

- DMCA Notice
-
DescriptionOne or more photo(s) has been virtually staged. Welcome to this well maintained 3 bedroom, 2 bathroom home in The Preserve at Fairway Oaks in Hudson. The home is perfectly situated with no rear neighbors and a tranquil view of mature trees. Step through the foyer entry into an inviting open floor plan featuring wood look laminate floors, high vaulted ceilings, and ceiling fans throughout for added comfort. The spacious living and dining room combo seamlessly flows into a bright and functional kitchen complete with matching appliances, tons of cabinetry, and a cozy breakfast nook for casual meals. The spacious primary bedroom features its own en suite bathroom with a double sink vanity and a walk in shower with a glass enclosure. All bedrooms offer high ceilings and ceiling fans, creating an airy, open feel throughout the home. Sliding glass doors off the main living space lead to a sunroomperfect for enjoying meals, relaxing with a book, or embracing the best of indoor outdoor living with beautiful backyard views. There is also a screened in patio for enjoying the Florida weather. Additional highlights include an inside laundry room, a two car garage, and access to two community pools for fun and relaxation year round. Conveniently located right outside a Publix shopping center with dining options, and just minutes from local parks, this home combines peaceful living with everyday convenience. Schedule your private tour today!
Features
Appliances
- Dishwasher
- Microwave
- Range
- Refrigerator
Home Owners Association Fee
- 339.00
Home Owners Association Fee Includes
- Cable TV
- Maintenance Grounds
- Pest Control
- Pool
- Trash
Association Name
- Management And Associates-Nancy Lucas
Association Phone
- 813-433-2009
Carport Spaces
- 0.00
Close Date
- 0000-00-00
Cooling
- Central Air
Country
- US
Covered Spaces
- 0.00
Exterior Features
- Lighting
- Private Mailbox
- Rain Gutters
- Sidewalk
- Sliding Doors
Flooring
- Ceramic Tile
- Laminate
Garage Spaces
- 2.00
Heating
- Central
High School
- Fivay High-PO
Insurance Expense
- 0.00
Interior Features
- Ceiling Fans(s)
- Eat-in Kitchen
- High Ceilings
- Kitchen/Family Room Combo
- Living Room/Dining Room Combo
- Open Floorplan
- Solid Surface Counters
- Split Bedroom
- Vaulted Ceiling(s)
Legal Description
- THE PRESERVE AT FAIRWAY OAKS UNIT THREE PB 35 PGS 27-30 LOT 409 OR 3957 PG 7 OR 4084 PG 1985
Levels
- One
Living Area
- 1730.00
Middle School
- Bayonet Point Middle-PO
Area Major
- 34669 - Hudson/Port Richey
Net Operating Income
- 0.00
Occupant Type
- Vacant
Open Parking Spaces
- 0.00
Other Expense
- 0.00
Parcel Number
- 16-24-36-0150-00000-4090
Parking Features
- Driveway
Pets Allowed
- Yes
Property Type
- Residential
Roof
- Shingle
School Elementary
- Hudson Academy ( 4-8)
Sewer
- Public Sewer
Tax Year
- 2024
Township
- 24
Utilities
- Cable Connected
- Electricity Connected
- Water Connected
View
- Trees/Woods
Views
- 45
Water Source
- Public
Year Built
- 1998
Zoning Code
- PUD




























