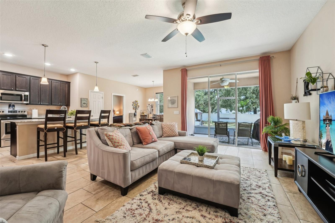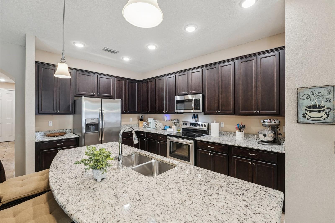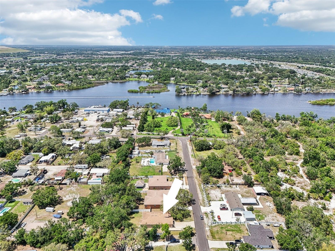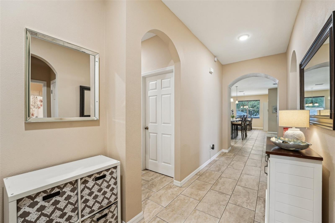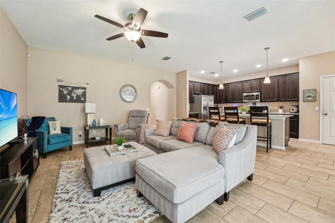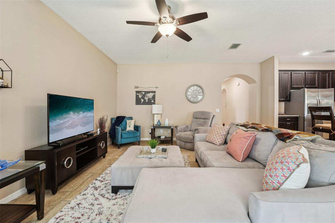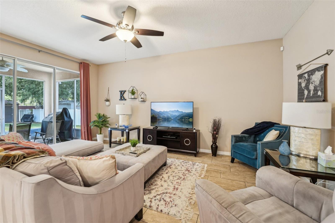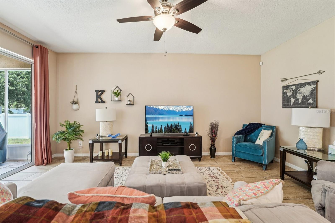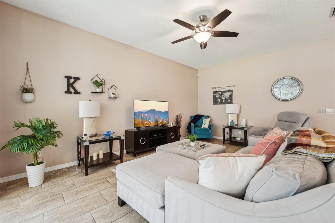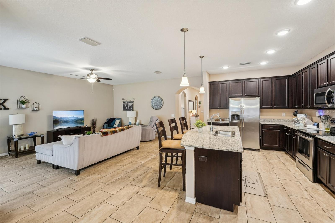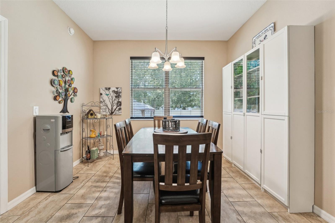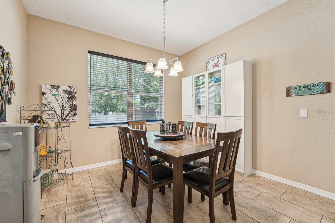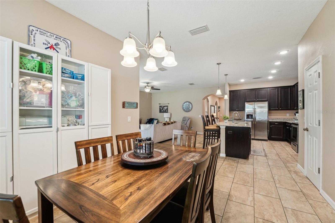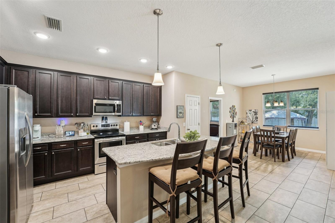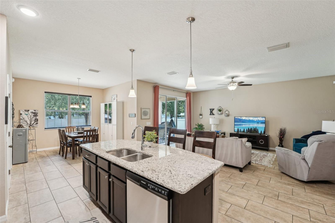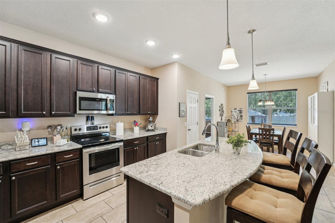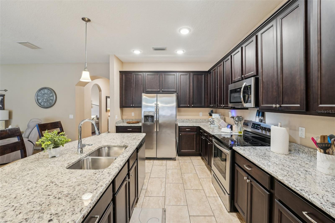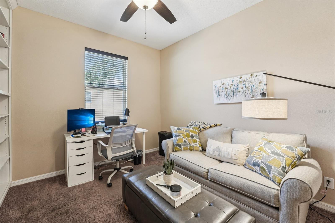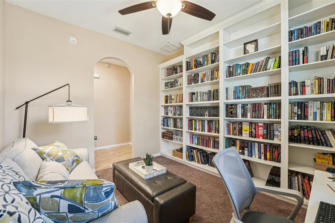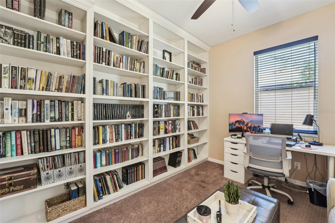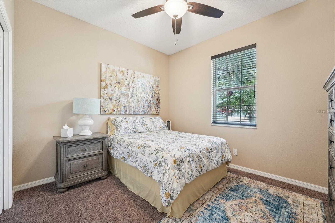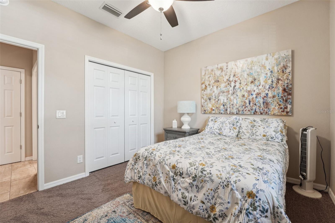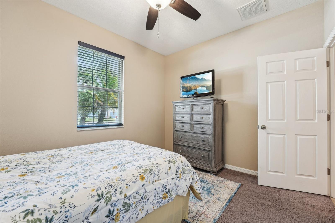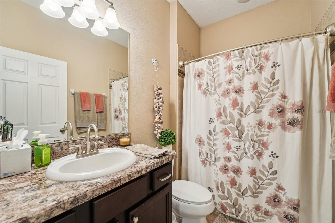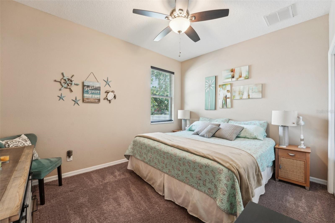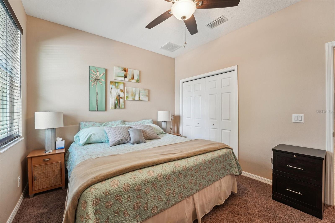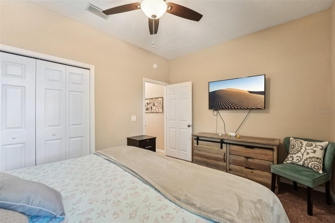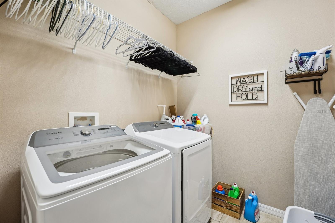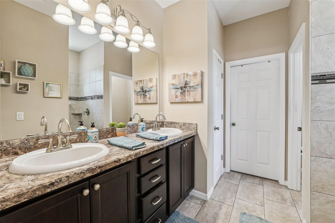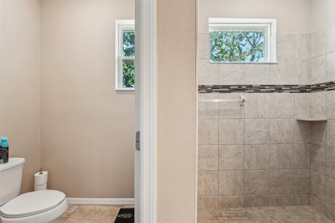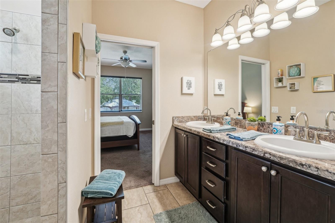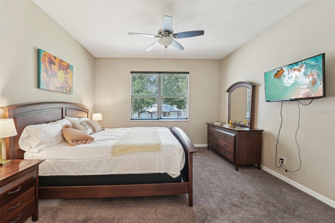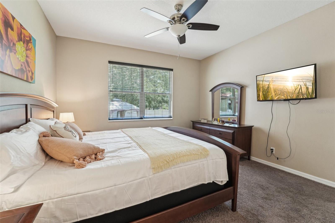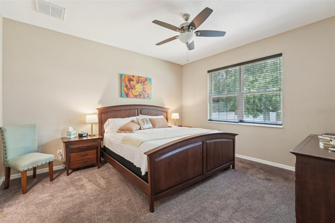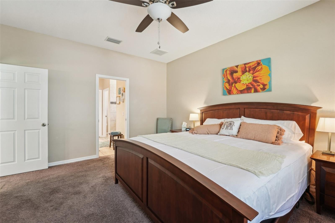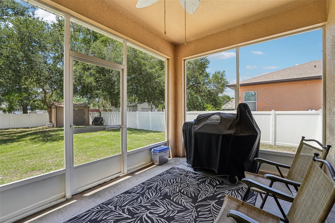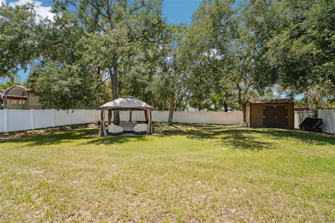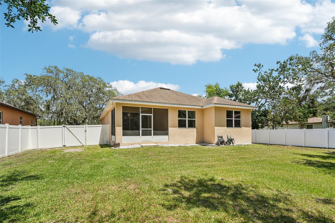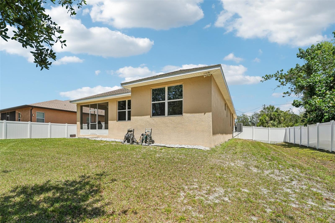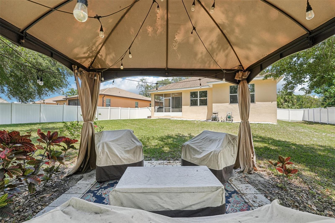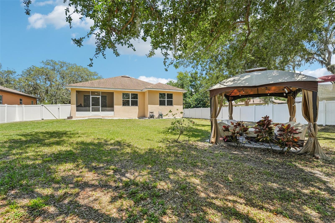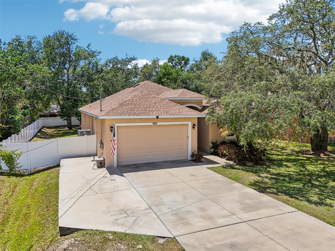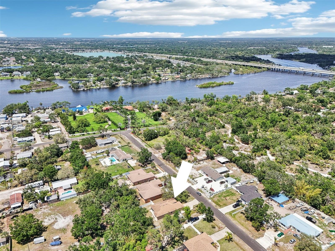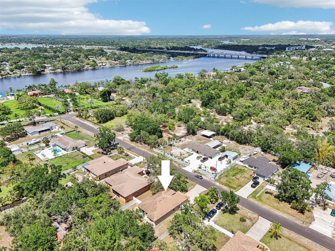Contact Laura Uribe
Schedule A Showing
9917 Prevatt Street, GIBSONTON, FL 33534
Priced at Only: $439,900
For more Information Call
Office: 855.844.5200
Address: 9917 Prevatt Street, GIBSONTON, FL 33534
Property Photos
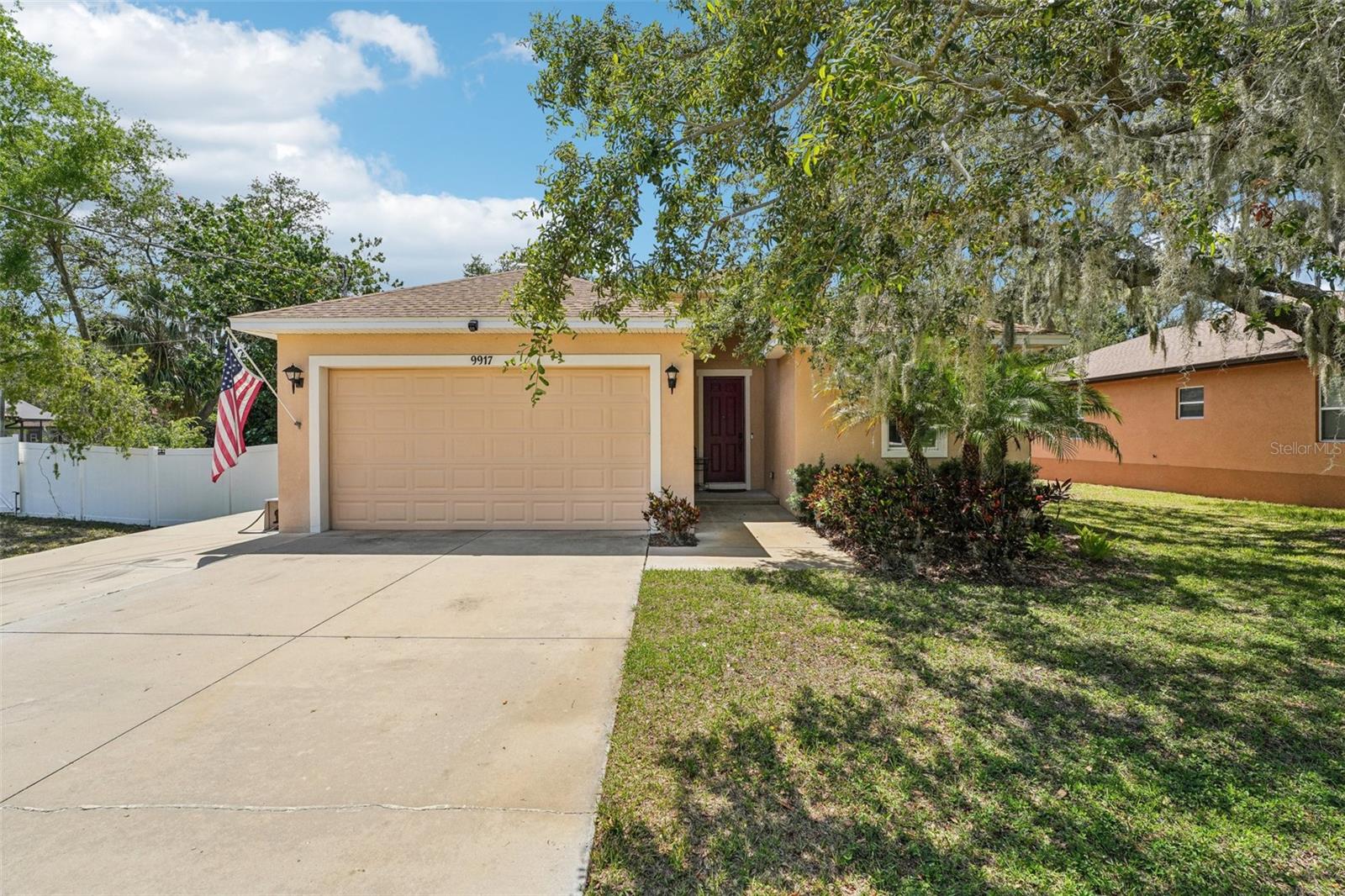
Property Location and Similar Properties
- MLS#: TB8385624 ( Residential )
- Street Address: 9917 Prevatt Street
- Viewed: 88
- Price: $439,900
- Price sqft: $178
- Waterfront: No
- Year Built: 2018
- Bldg sqft: 2465
- Bedrooms: 3
- Total Baths: 2
- Full Baths: 2
- Garage / Parking Spaces: 2
- Days On Market: 70
- Additional Information
- Geolocation: 27.8536 / -82.3549
- County: HILLSBOROUGH
- City: GIBSONTON
- Zipcode: 33534
- Subdivision: Unplatted
- Elementary School: Gibsonton
- Middle School: Dowdell
- High School: East Bay
- Provided by: REDFIN CORPORATION
- Contact: Zulma Machain
- 617-458-2883

- DMCA Notice
-
DescriptionWelcome to this Alafia River neighborhood! This beautifully built, solid block home sits on an expansive 0.31 acre lot with no HOA or CDD fees. Offering 3 bedrooms, 2 bathrooms, and a spacious flex room that can be used as an office, additional bedroom, or cozy den, this home is as versatile as it is charming. Nestled on a quiet street, you'll enjoy access to a free public boat ramp just moments away. This home is not in a flood zone. Inside, the kitchen shines with a large center island featuring bar style seating, 42" wood cabinets, granite countertops, stainless steel appliances, and elegant ceramic tile flooring throughout. The open layout is enhanced by soaring 9 ceilings and an impressive 8 entry door. The oversized primary suite includes a generous walk in closet and a spa like bathroom with dual sinks and a walk in shower. Outside in the Large fenced in backyard, you will enjoy a delightful gazebo (complete with furniture) for lounging and an extra storage shed for all your tools. The screened in lanai offers a great place to relax at the end of the day. Just 0.4 miles from a local waterfront bar and grill, and minutes to I 75, US 301, and Hwy 41, this is a prime location for both convenience and lifestyle. With plenty of space to store your boat right on the property, spontaneous river days are always an option. Dont miss your chance to own in this highly sought after community! Bundled service pricing available for buyers. Connect with the listing agent for details.
Features
Appliances
- Dishwasher
- Electric Water Heater
- Microwave
- Range
- Refrigerator
Home Owners Association Fee
- 0.00
Carport Spaces
- 0.00
Close Date
- 0000-00-00
Cooling
- Central Air
Country
- US
Covered Spaces
- 0.00
Exterior Features
- Hurricane Shutters
- Private Mailbox
Fencing
- Fenced
- Vinyl
Flooring
- Carpet
- Tile
Garage Spaces
- 2.00
Heating
- Central
- Electric
High School
- East Bay-HB
Insurance Expense
- 0.00
Interior Features
- Ceiling Fans(s)
- Eat-in Kitchen
- High Ceilings
- Kitchen/Family Room Combo
- Open Floorplan
- Primary Bedroom Main Floor
- Stone Counters
- Thermostat
- Walk-In Closet(s)
Legal Description
- N 80 FT OF S 1433 FT OF W 170 FT OF E 800 FT OF GOV LOT 8
Levels
- One
Living Area
- 1902.00
Lot Features
- Landscaped
- Near Marina
Middle School
- Dowdell-HB
Area Major
- 33534 - Gibsonton
Net Operating Income
- 0.00
Occupant Type
- Owner
Open Parking Spaces
- 0.00
Other Expense
- 0.00
Parcel Number
- U-24-30-19-ZZZ-000001-71820.0
Parking Features
- Covered
- Driveway
- Garage Door Opener
Property Type
- Residential
Roof
- Shingle
School Elementary
- Gibsonton-HB
Sewer
- Septic Tank
Tax Year
- 2024
Township
- 30
Utilities
- Electricity Connected
- Private
- Public
- Underground Utilities
- Water Connected
View
- Trees/Woods
Views
- 88
Virtual Tour Url
- https://my.matterport.com/show/?m=VvNuBQdyGYD&brand=0&mls=1&
Water Source
- Public
Year Built
- 2018
Zoning Code
- RSC-6






