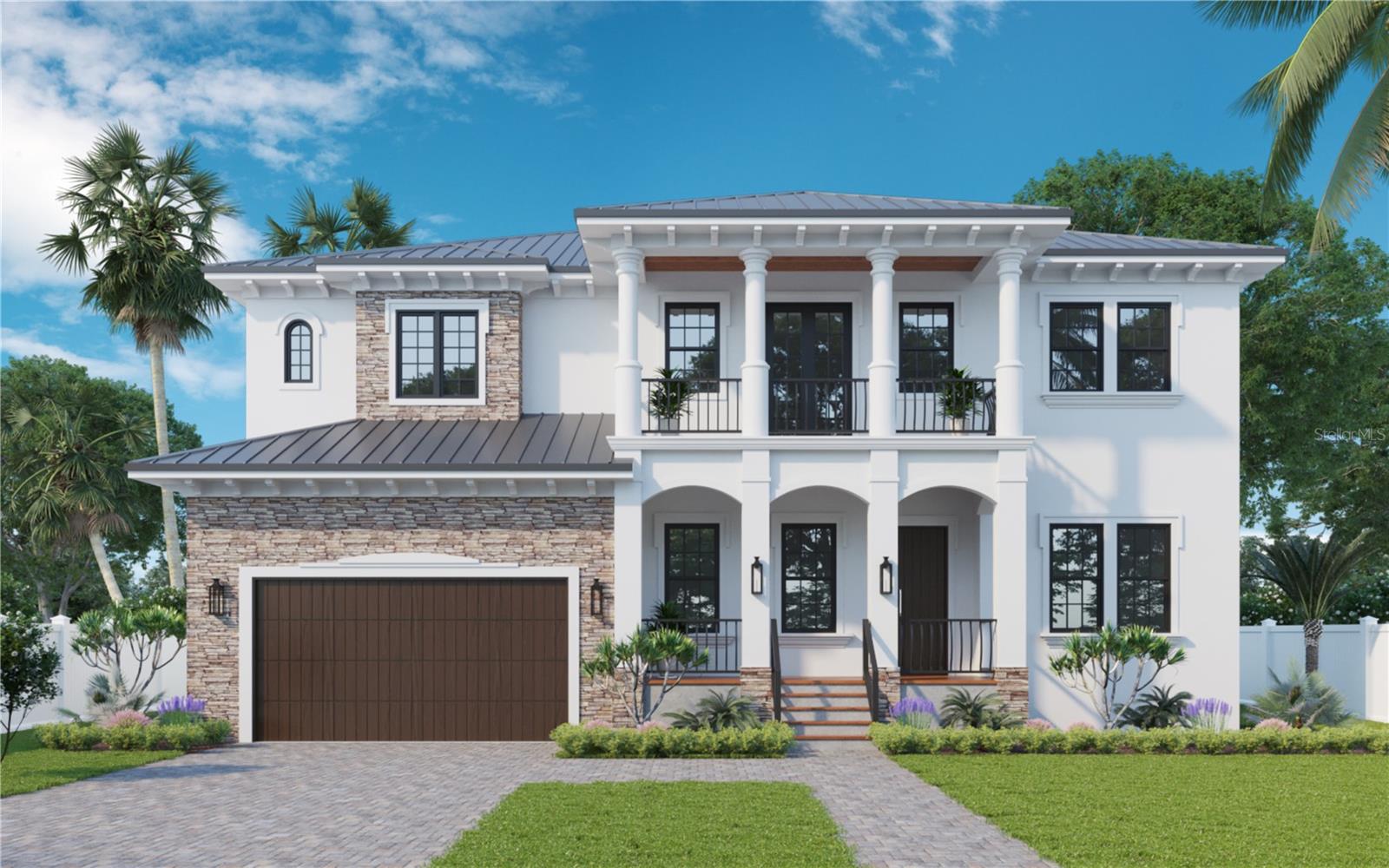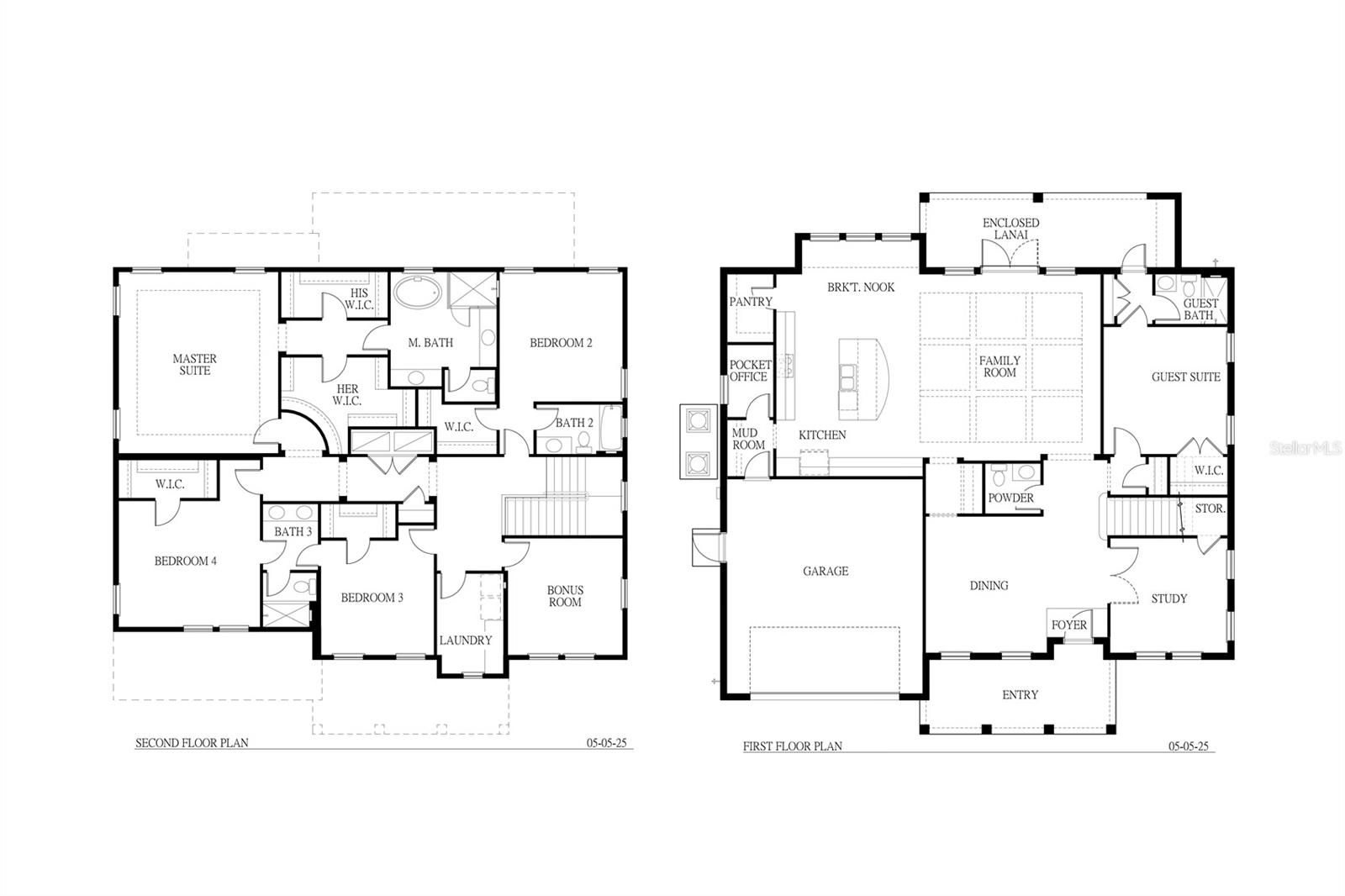Contact Laura Uribe
Schedule A Showing
481 Bosphorous Avenue, TAMPA, FL 33606
Priced at Only: $2,999,000
For more Information Call
Office: 855.844.5200
Address: 481 Bosphorous Avenue, TAMPA, FL 33606
Property Photos

Property Location and Similar Properties
- MLS#: TB8386855 ( Residential )
- Street Address: 481 Bosphorous Avenue
- Viewed: 41
- Price: $2,999,000
- Price sqft: $500
- Waterfront: No
- Year Built: 2026
- Bldg sqft: 6000
- Bedrooms: 5
- Total Baths: 5
- Full Baths: 4
- 1/2 Baths: 1
- Garage / Parking Spaces: 2
- Days On Market: 60
- Additional Information
- Geolocation: 27.9215 / -82.4561
- County: HILLSBOROUGH
- City: TAMPA
- Zipcode: 33606
- Subdivision: Davis Islands Pb10 Pg52 To 57
- Elementary School: Gorrie
- High School: Plant
- Provided by: MOBLEY REALTY, INC.
- Contact: Neisha Roberts
- 888-982-8304

- DMCA Notice
-
DescriptionPre Construction. To be built. To be built Mobley Homes Custom 4100 sq ft 5 bedroom 4.5 bath with den, bonus room and pool/heated spa. Top quality workmanship and attention to detail, including high ceilings, open floor plan, stading seam metal roof, hardwood floors throughout, quartz, heavy trim package including 7.5 baseboards and crown molding, outdoor kitchen, custom lighting mirrors and more. The gourmet kitchen includes large island with Inset cabinets, custom Wolf/Sub Zero appliances, quartz tops, butlers pantry and kitchen home office. Walk to all of the shops, great restaurants and parks. Photos are of same plan different home. Buyer may still choose interior selections.
Features
Appliances
- Cooktop
- Dishwasher
- Disposal
- Dryer
- Microwave
- Range Hood
- Refrigerator
- Washer
Home Owners Association Fee
- 0.00
Builder Name
- Mobley Homes Custom
Carport Spaces
- 0.00
Close Date
- 0000-00-00
Cooling
- Central Air
Country
- US
Covered Spaces
- 0.00
Exterior Features
- French Doors
Flooring
- Ceramic Tile
- Hardwood
- Tile
Garage Spaces
- 2.00
Heating
- Central
High School
- Plant-HB
Insurance Expense
- 0.00
Interior Features
- Coffered Ceiling(s)
- Crown Molding
- Kitchen/Family Room Combo
- Open Floorplan
- PrimaryBedroom Upstairs
- Split Bedroom
- Tray Ceiling(s)
- Walk-In Closet(s)
Legal Description
- DAVIS ISLANDS PB10 PG52 TO 57 AND PB17 PG5 TO 9 LOT 8 AND THAT PART OF LOT 9 BEG 25 FT S OF NW COR RUN S 25 FT TO SW COR NELY 126.19 FT TO PT ON E BDRY NWLY 30.12 FT AND S 123.36 FT TO BEG BLK 95
Levels
- Two
Living Area
- 4100.00
Lot Features
- City Limits
- Landscaped
- Sidewalk
- Paved
Area Major
- 33606 - Tampa / Davis Island/University of Tampa
Net Operating Income
- 0.00
New Construction Yes / No
- Yes
Occupant Type
- Vacant
Open Parking Spaces
- 0.00
Other Expense
- 0.00
Parcel Number
- A-36-29-18-509-000095-00008.0
Pool Features
- In Ground
Property Condition
- Pre-Construction
Property Type
- Residential
Roof
- Metal
School Elementary
- Gorrie-HB
Sewer
- Public Sewer
Tax Year
- 2024
Township
- 29
Utilities
- Cable Connected
- Electricity Connected
View
- Pool
Views
- 41
Water Source
- Public
Year Built
- 2026
Zoning Code
- RS-60






