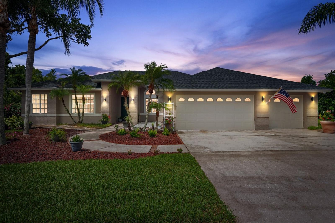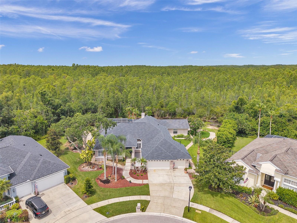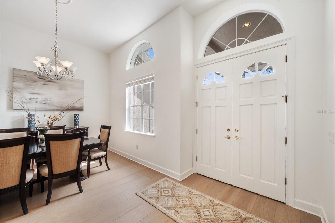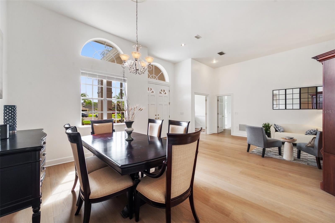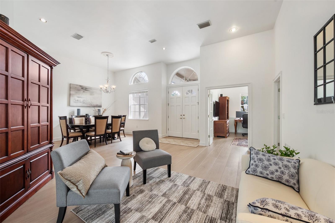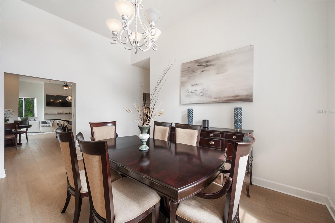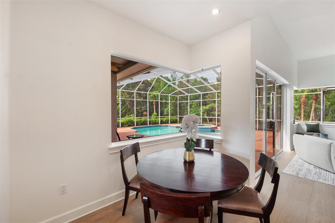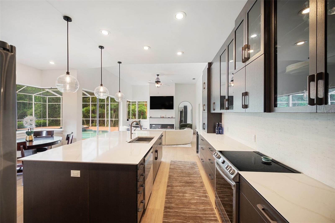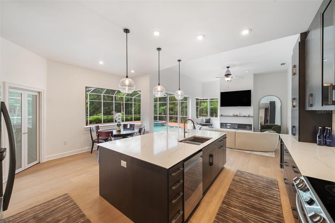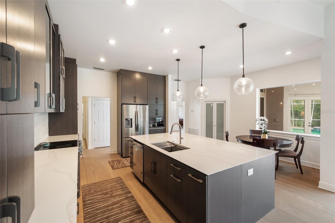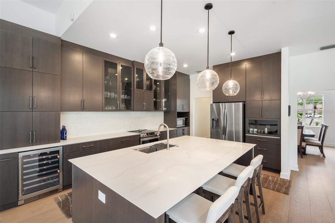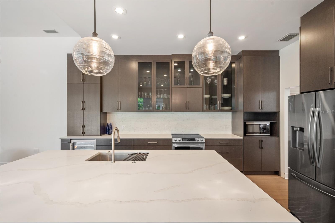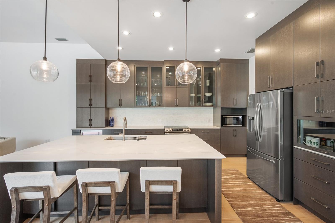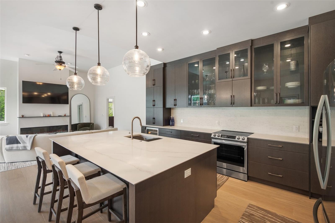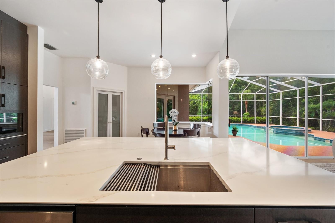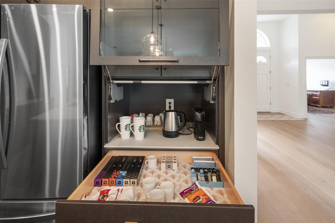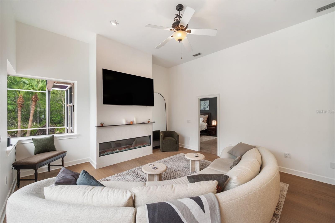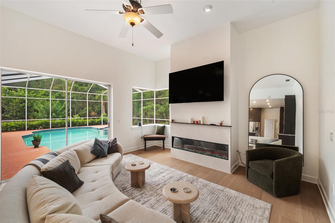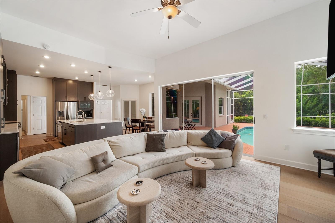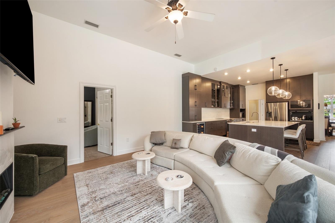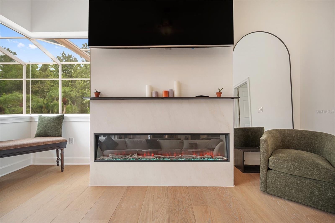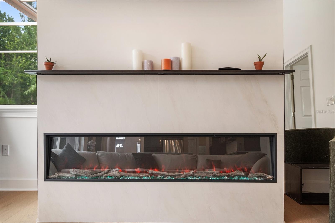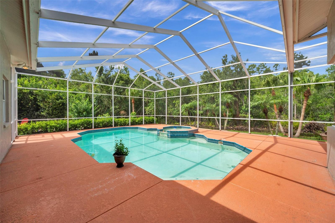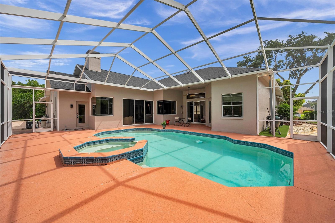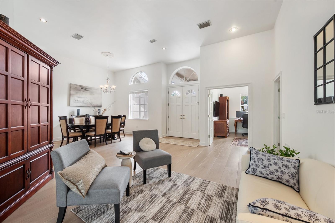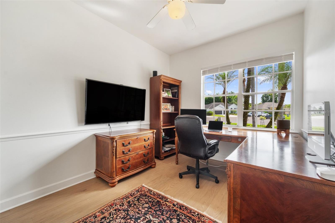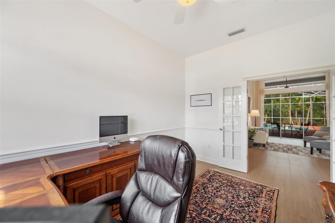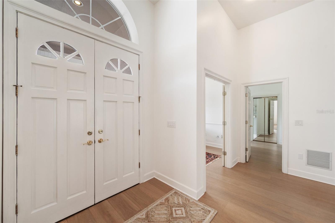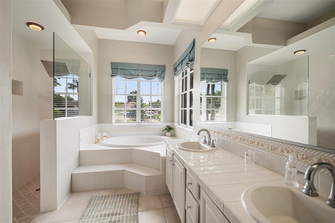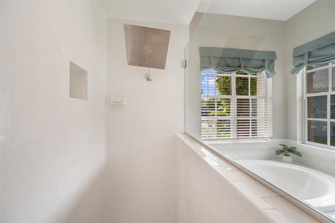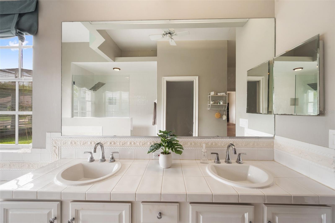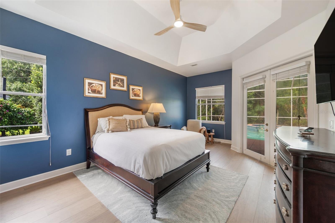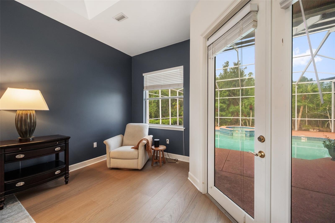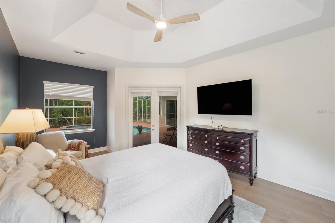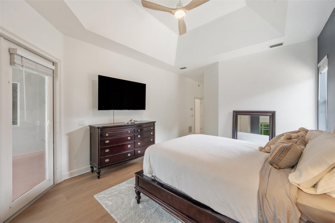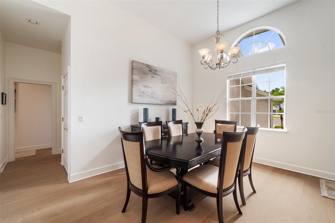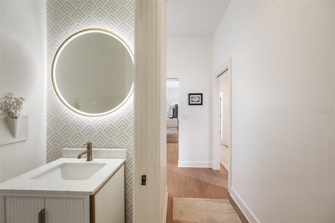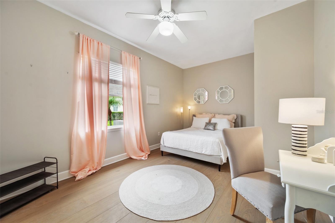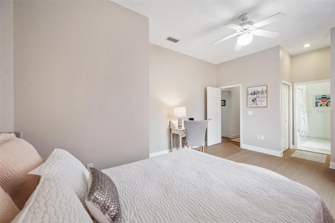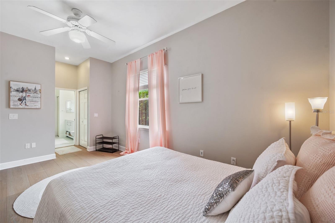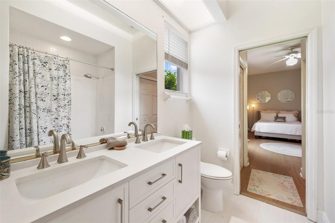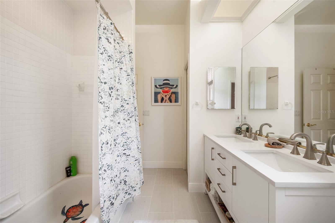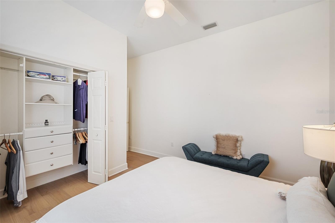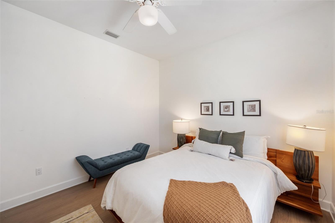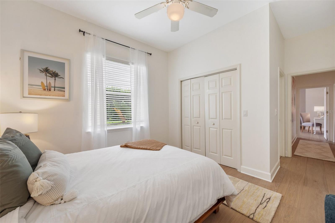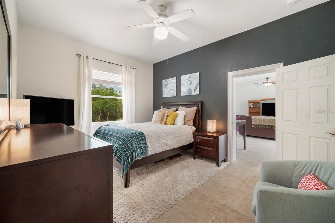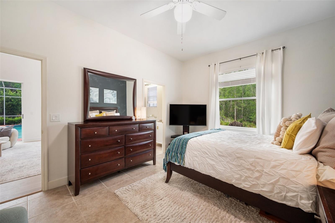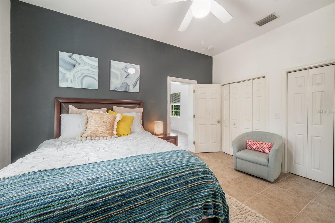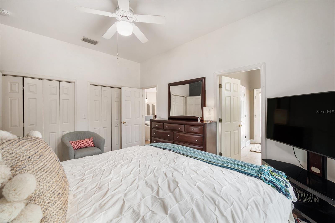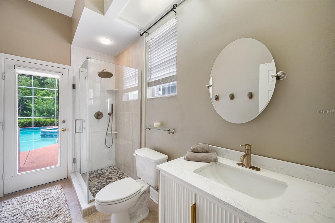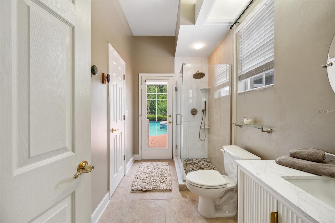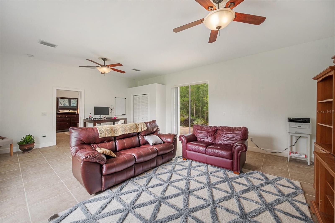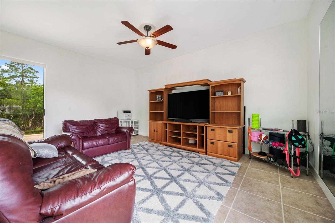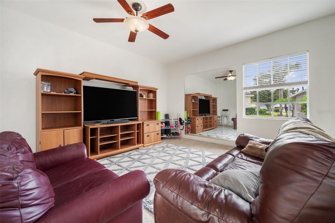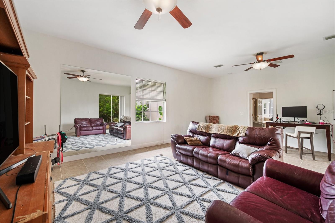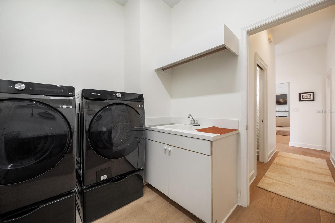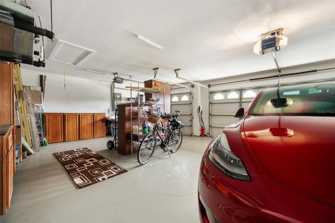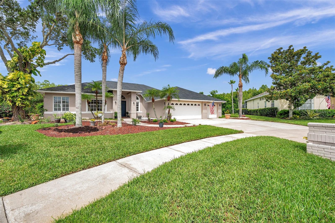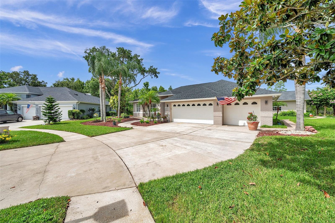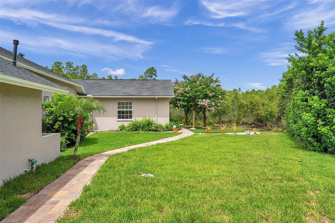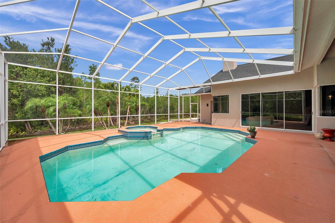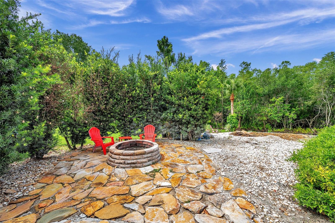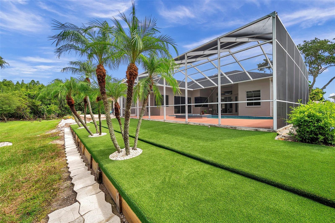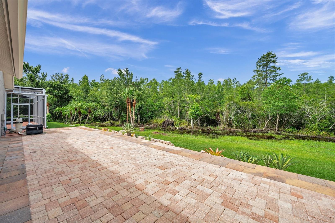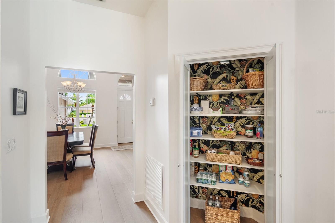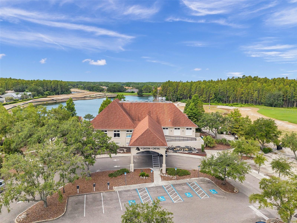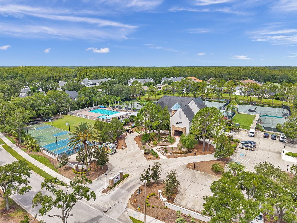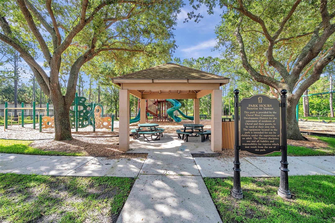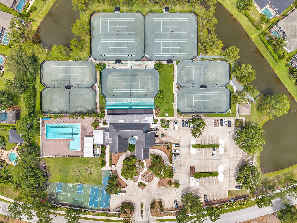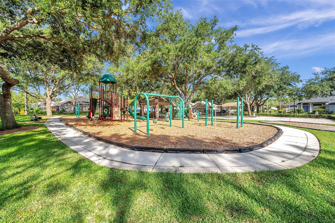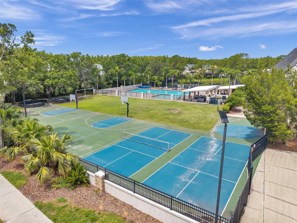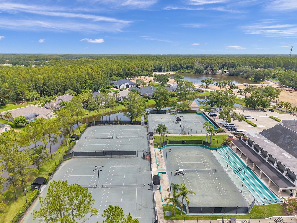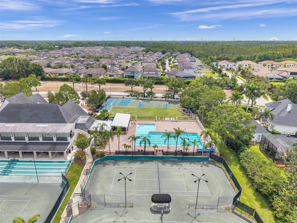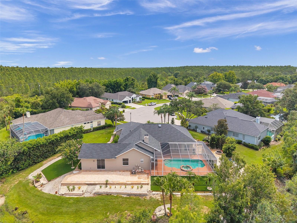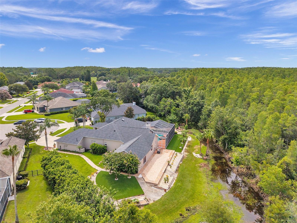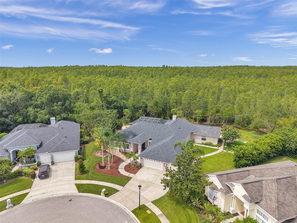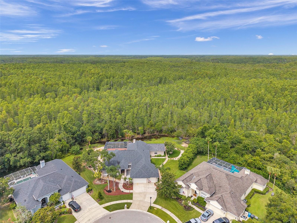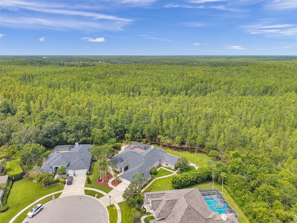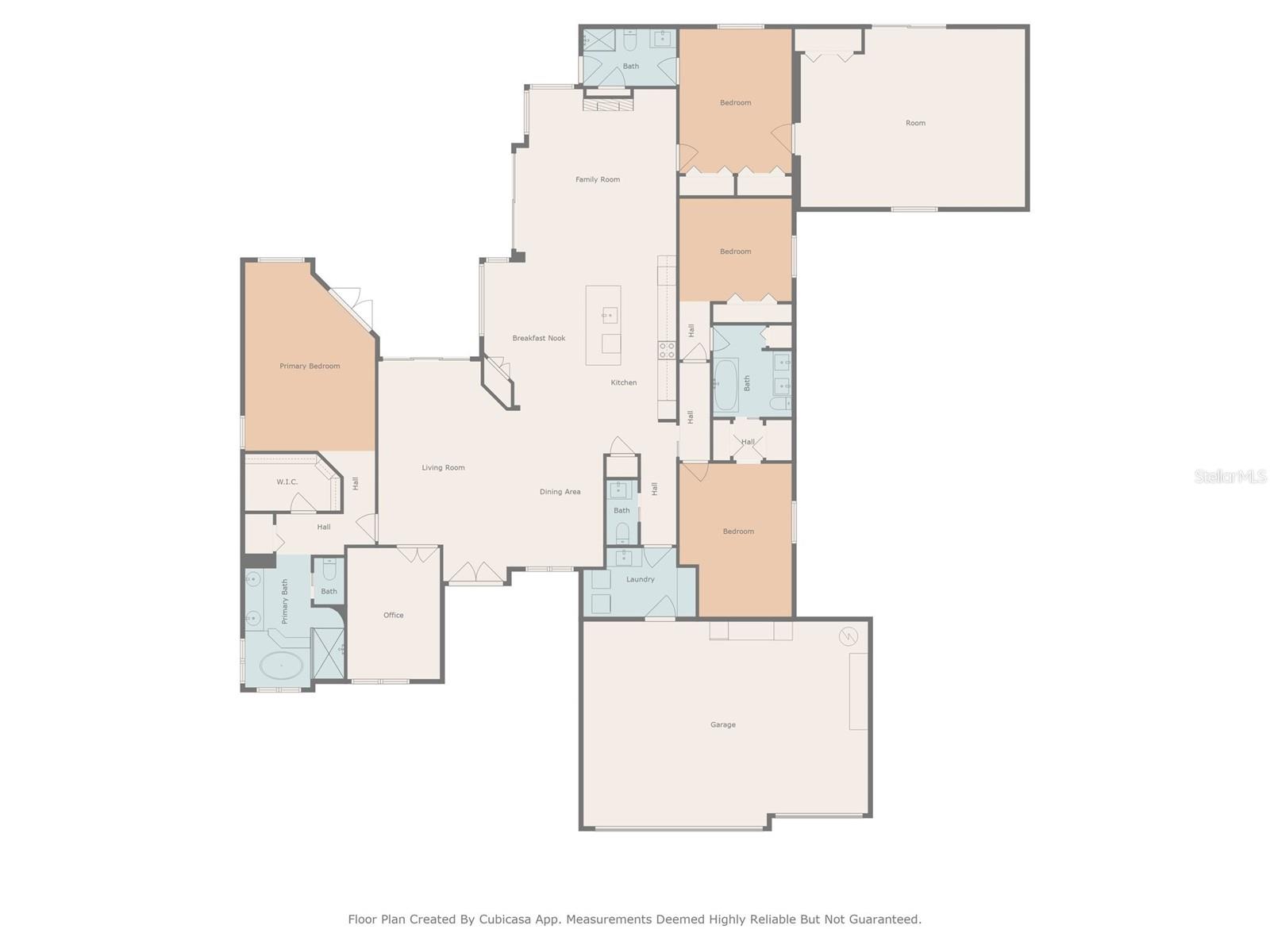Contact Laura Uribe
Schedule A Showing
6212 Nimes Court, LUTZ, FL 33558
Priced at Only: $1,057,500
For more Information Call
Office: 855.844.5200
Address: 6212 Nimes Court, LUTZ, FL 33558
Property Photos
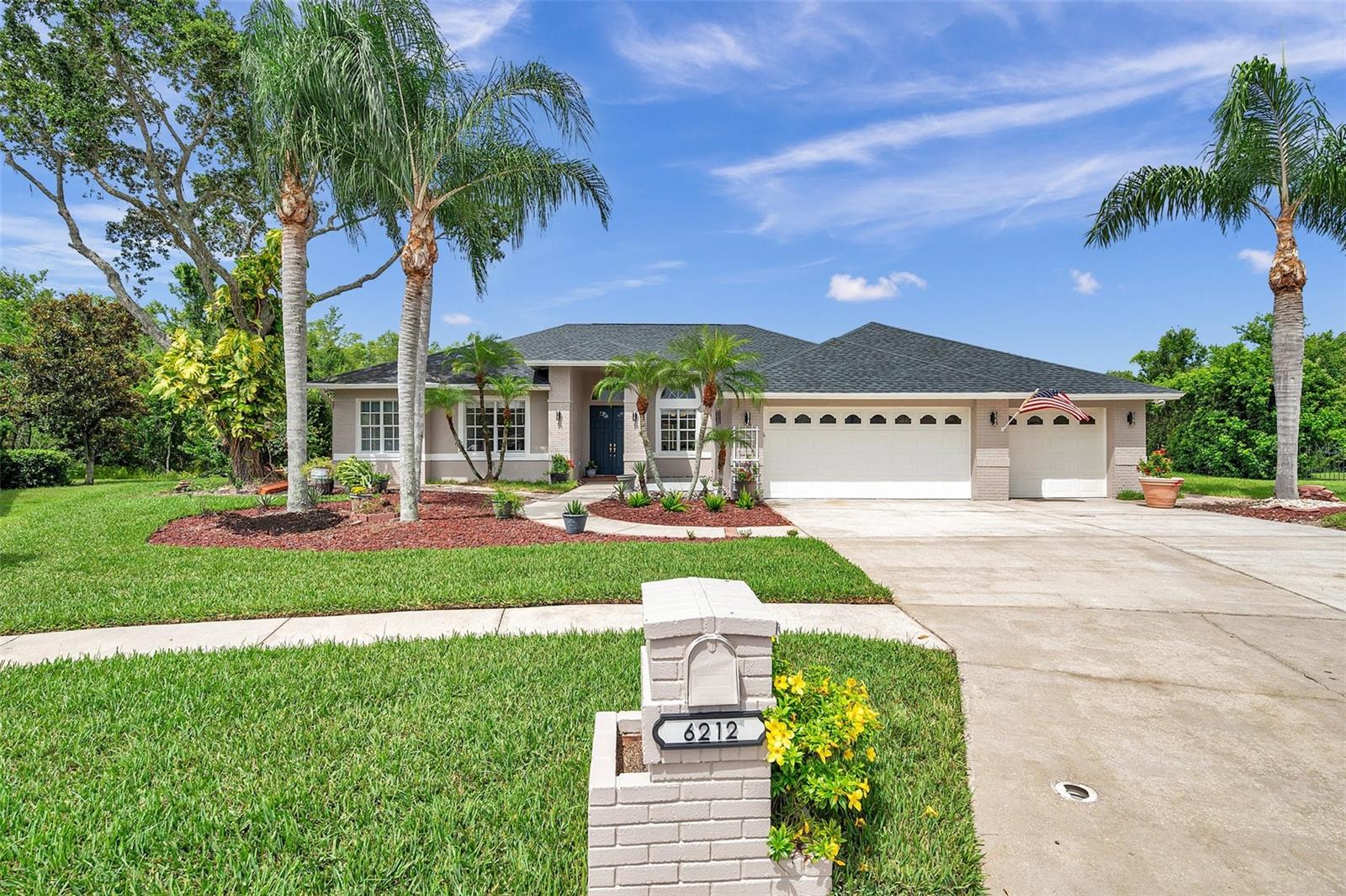
Property Location and Similar Properties
- MLS#: TB8387019 ( Residential )
- Street Address: 6212 Nimes Court
- Viewed: 115
- Price: $1,057,500
- Price sqft: $240
- Waterfront: No
- Year Built: 1994
- Bldg sqft: 4412
- Bedrooms: 5
- Total Baths: 4
- Full Baths: 3
- 1/2 Baths: 1
- Garage / Parking Spaces: 3
- Days On Market: 23
- Additional Information
- Geolocation: 28.1573 / -82.5491
- County: HILLSBOROUGH
- City: LUTZ
- Zipcode: 33558
- Subdivision: Cheval West Village One
- Elementary School: McKitrick
- Middle School: Martinez
- High School: Steinbrenner
- Provided by: COBALT REALTY GROUP, INC.
- Contact: Lauren Borio
- 305-854-5504

- DMCA Notice
-
DescriptionWelcome to 6212 Nimes Ct. A Rare Gem in the Prestigious Cheval Golf & Tennis Community Nestled on a peaceful cul de sac in the highly sought after gated community of Cheval Golf and Tennis, this stunning single story residence is located within the top rated Steinbrenner School District. With 5 spacious bedrooms plus a dedicated office, 3.5 bathrooms, a 3 car garage, and a heated pool and spa, this home truly checks every box for luxury living. Step inside to discover an expansive and thoughtfully designed floor plan. The oversized fifth bedroom offers incredible versatilityperfect for a mother in law suite, home theater, or game room. At the heart of the home is the fully renovated kitchen (2023), a true showpiece featuring a massive marble island with a deep sink, sleek soft close cabinetry, stainless steel appliances (2022), and designer lighting (2025). The kitchen flows seamlessly into the family room, where a stone accented gas fireplace creates a cozy and sophisticated focal point. Throughout most of the home, you'll find wide plank engineered hardwood floors (2022) that add warmth and elegance. The split bedroom floor plan offers optimal privacy, with the primary suite situated on one side of the home. This serene retreat features a tray ceiling, updated lighting, a large walk in closet, and direct access to the pool and lanai. Outdoor living is equally impressive. Enjoy serene conservation views of the Brooker Creek Preserve from the screened in lanai and extended paver patio, perfect for entertaining. The space is pre plumbed for an outdoor kitchen and includes a dedicated pool bath. Unwind by the custom stone firepit, surrounded by privacy hedges and ambient string lighting for the ultimate backyard retreat. Additional highlights include Fresh interior paint (2025) and exterior paint (2023), New roof (2020), A/C units (2021 & 2023), water heater (2023), washer/dryer (2022), pool pump (2017), 12 foot ceilings throughout, a Jack and Jill bathroom shared by two secondary bedrooms (recently renovated), a fourth bedroom with its own private en suite bath (renovated 2025) The amenity rich community of Cheval offers 24/7 staffed gated entrances, access to Cheval Golf Club, TPC Club, tennis courts, fitness center, resort style aquatics, playgrounds, nature trails, and The Tavern Restaurant. Located just minutes from the Veterans Expressway and Dale Mabry Highway, you're a short drive to premier dining, Tampa International Airport, and the cultural attractions of Downtown Tampa, St. Petersburg, and Clearwater. This home is the perfect blend of elegance, comfort, and locationschedule your private showing today!
Features
Appliances
- Built-In Oven
- Cooktop
- Dishwasher
- Disposal
- Dryer
- Gas Water Heater
- Microwave
- Range
- Refrigerator
- Washer
- Wine Refrigerator
Association Amenities
- Playground
Home Owners Association Fee
- 130.00
Home Owners Association Fee Includes
- Guard - 24 Hour
- Security
Association Name
- Greenacre - Shelly Von Stange
Association Phone
- 813-600-1100
Carport Spaces
- 0.00
Close Date
- 0000-00-00
Cooling
- Central Air
Country
- US
Covered Spaces
- 0.00
Exterior Features
- Courtyard
- Sliding Doors
Flooring
- Ceramic Tile
- Hardwood
Furnished
- Negotiable
Garage Spaces
- 3.00
Heating
- Central
High School
- Steinbrenner High School
Insurance Expense
- 0.00
Interior Features
- Ceiling Fans(s)
- Eat-in Kitchen
- Kitchen/Family Room Combo
- Open Floorplan
- Primary Bedroom Main Floor
- Split Bedroom
- Stone Counters
- Thermostat
- Walk-In Closet(s)
- Window Treatments
Legal Description
- CHEVAL WEST VILLAGE ONE LOT 42 BLOCK 1
Levels
- One
Living Area
- 3450.00
Lot Features
- Conservation Area
- Cul-De-Sac
- Landscaped
- Near Golf Course
- Sidewalk
Middle School
- Martinez-HB
Area Major
- 33558 - Lutz
Net Operating Income
- 0.00
Occupant Type
- Owner
Open Parking Spaces
- 0.00
Other Expense
- 0.00
Parcel Number
- U-07-27-18-0HP-000001-00042.0
Pets Allowed
- Cats OK
- Dogs OK
Pool Features
- Auto Cleaner
- Heated
- In Ground
- Lighting
- Screen Enclosure
Property Condition
- Completed
Property Type
- Residential
Roof
- Shingle
School Elementary
- McKitrick-HB
Sewer
- Public Sewer
Style
- Ranch
Tax Year
- 2024
Township
- 27
Utilities
- Cable Available
- Public
- Sewer Connected
- Water Connected
View
- Trees/Woods
Views
- 115
Virtual Tour Url
- https://www.propertypanorama.com/instaview/stellar/TB8387019
Water Source
- Public
Year Built
- 1994
Zoning Code
- PD






