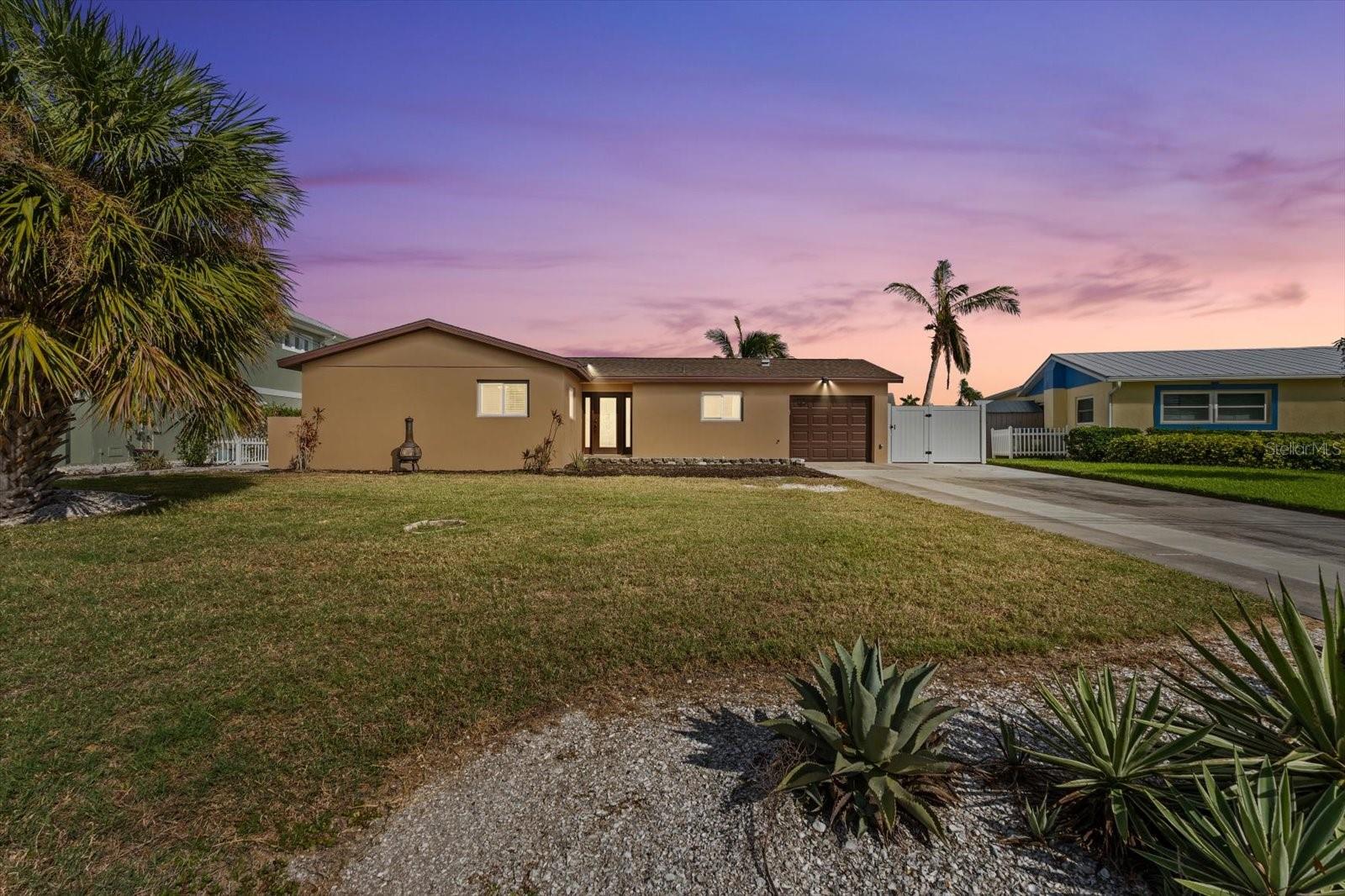Contact Laura Uribe
Schedule A Showing
5108 Commonwealth Road, PALMETTO, FL 34221
Priced at Only: $749,900
For more Information Call
Office: 855.844.5200
Address: 5108 Commonwealth Road, PALMETTO, FL 34221
Property Photos

Property Location and Similar Properties
- MLS#: TB8387051 ( Residential )
- Street Address: 5108 Commonwealth Road
- Viewed: 78
- Price: $749,900
- Price sqft: $406
- Waterfront: Yes
- Wateraccess: Yes
- Waterfront Type: Canal - Saltwater
- Year Built: 1963
- Bldg sqft: 1847
- Bedrooms: 2
- Total Baths: 2
- Full Baths: 2
- Garage / Parking Spaces: 1
- Days On Market: 41
- Additional Information
- Geolocation: 27.5601 / -82.5728
- County: MANATEE
- City: PALMETTO
- Zipcode: 34221
- Subdivision: Palmetto Skyway
- Elementary School: Palm View
- Middle School: Buffalo Creek
- High School: Palmetto
- Provided by: LPT REALTY, LLC
- Contact: Kristi Roberts
- 877-366-2213

- DMCA Notice
-
DescriptionOne or more photo(s) has been virtually staged. Welcome to Bay Colony! This Florida inspired two bed two bath with a flex room and one car garage home is in the deep water canals of Terra Ceia Bay. Bay Colony is equally centered between St. Petersburg and Sarasota. The interstates I 275 and I 75 are within 10 minutes. US hwy 41 and US hwy 19 are directly outside the Bay Colony neighborhood. You are within a short (30 minute) drive to all the events and adventures St. Petersburg and Sarasota have to give. Entering through the front door, enjoy the seamless flow of this open concept floor plan, where the living and dining rooms blend to create a cohesive and comfortable space. Ideal for both relaxing and entertaining. LVP flooring runs throughout the home, offering durability with practicality that ties each room together nicely. This beautifully updated kitchen is a chefs dream, featuring timeless shaker cabinets, sleek quartz countertops, and a deep farmhouse sink. SS appliances add a modern touch, while a natural gas range offers precise cooking performance for culinary enthusiasts. A walk in pantry is located to the side of the kitchen. Plenty of space for extra dry goods and storage. Great for a caterer, party planner or any mother, of course! Step into the bright and inviting Florida Room, where the wall of windows and elegant French doors open to the back patio and back yard. This versatile space is perfect for relaxing with a morning coffee or entertaining guests in the evening. Whether you imagine a cozy reading nook, vibrant sunroom or lively gathering space, this room offers endless possibilities. The primary bedroom is fitted with a significant amount of closet space, ceiling fans and gorgeous natural lighting. The ensuite bathroom provides a walk in shower, quartz countertop for easy use and cleaning. The primary bedroom also opens into a space that can be utilized for an artist studio, nursery, yoga room etc Straight down the hallway from the primary suite is your second bedroom with bathroom across the hall. Spaciously away for privacy and still close enough for a cozy, homey feeling for friends and family. The second bathroom features a bright window that fills the space with light. It includes a classic pedestal sink, full size tub for relaxing soaks and built in storage for convenience and organization. A 27 ft SeaRay boat with a canvas cover will convey with the home. The boat sits on a 12,000 lb updated boatlift, replaced composite dock with water and electricity perfect for all your waterfront adventures. Spend your evenings cruising the waterways and enjoying breathtaking Florida sunsets right from your own back yard. Schedule your showing today and fall in love with 5108 Commonwealth Rd!
Features
Waterfront Description
- Canal - Saltwater
Appliances
- Convection Oven
- Exhaust Fan
- Freezer
- Ice Maker
- Microwave
- Range
- Refrigerator
Home Owners Association Fee
- 0.00
Carport Spaces
- 0.00
Close Date
- 0000-00-00
Cooling
- Central Air
Country
- US
Covered Spaces
- 0.00
Exterior Features
- French Doors
- Private Mailbox
- Rain Gutters
Fencing
- Vinyl
Flooring
- Luxury Vinyl
Garage Spaces
- 1.00
Heating
- Central
High School
- Palmetto High
Insurance Expense
- 0.00
Interior Features
- Ceiling Fans(s)
- Solid Surface Counters
- Solid Wood Cabinets
- Thermostat
Legal Description
- LOT 132 PALMETTO SKYWAY REPLAT PI#22213.0000/3
Levels
- One
Living Area
- 1519.00
Middle School
- Buffalo Creek Middle
Area Major
- 34221 - Palmetto/Rubonia
Net Operating Income
- 0.00
Occupant Type
- Vacant
Open Parking Spaces
- 0.00
Other Expense
- 0.00
Parcel Number
- 2221300003
Parking Features
- Driveway
Pets Allowed
- Cats OK
- Dogs OK
Possession
- Close Of Escrow
Property Type
- Residential
Roof
- Shingle
School Elementary
- Palm View Elementary
Sewer
- Private Sewer
Tax Year
- 2024
Utilities
- Cable Connected
- Electricity Connected
- Natural Gas Connected
- Phone Available
View
- Water
Views
- 78
Virtual Tour Url
- https://www.propertypanorama.com/instaview/stellar/TB8387051
Water Source
- Private
Year Built
- 1963
Zoning Code
- RSF4.5/C



































