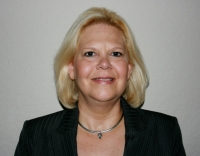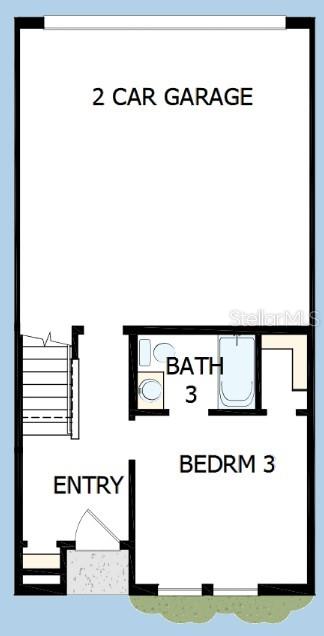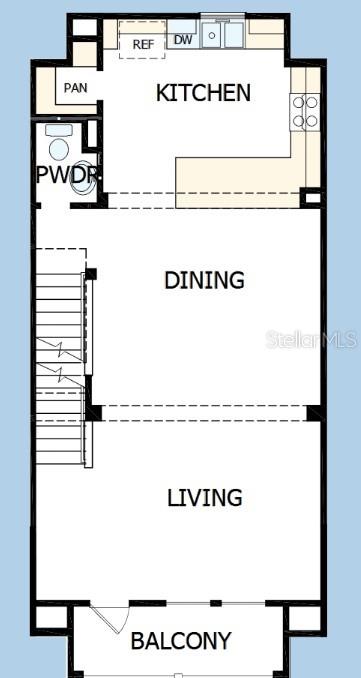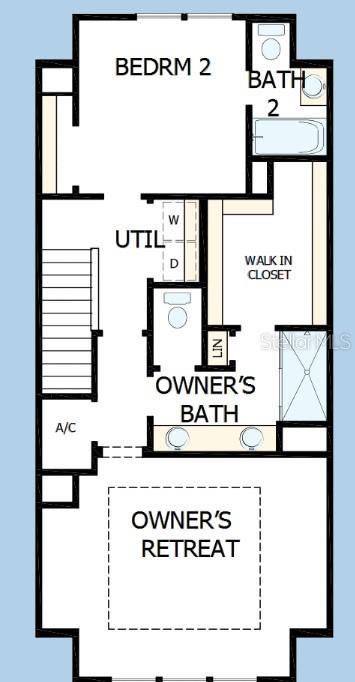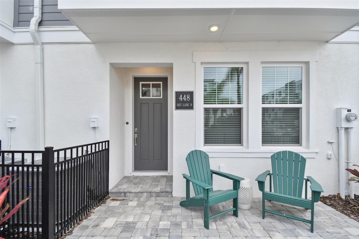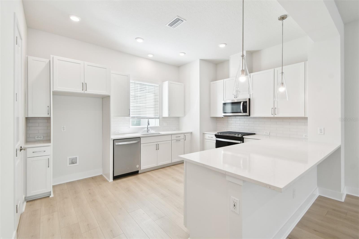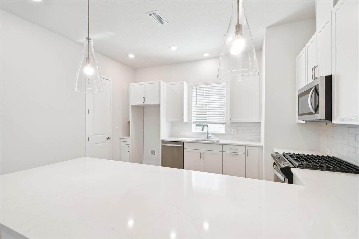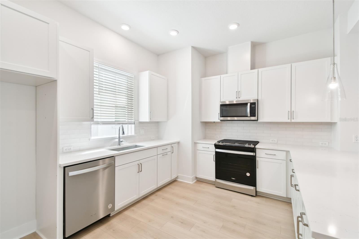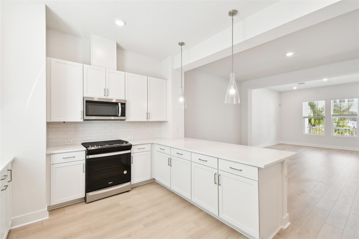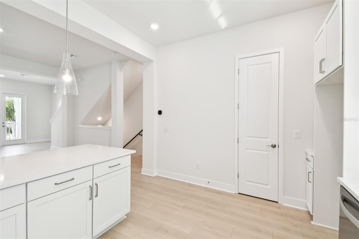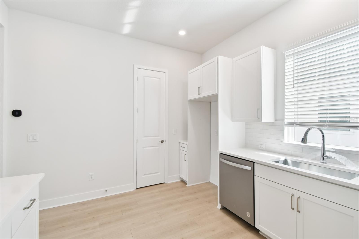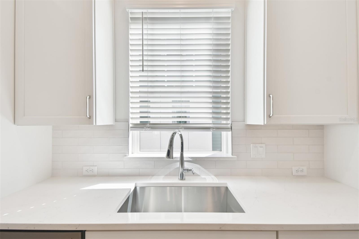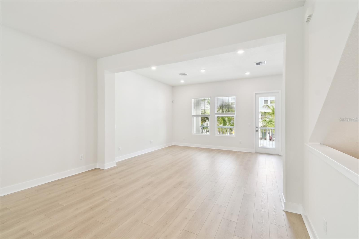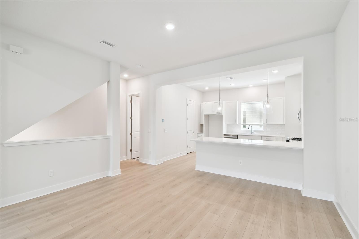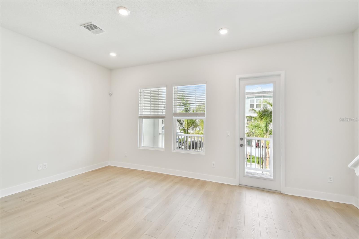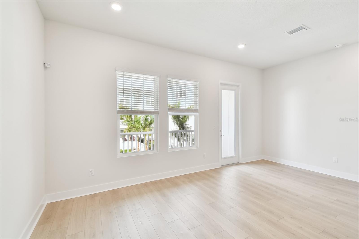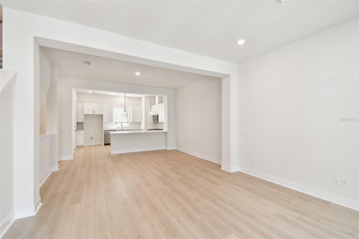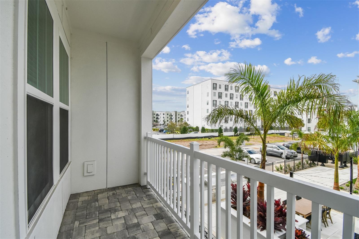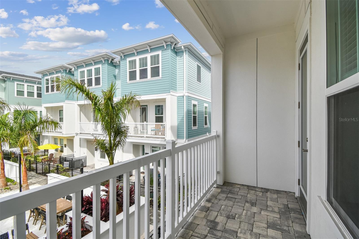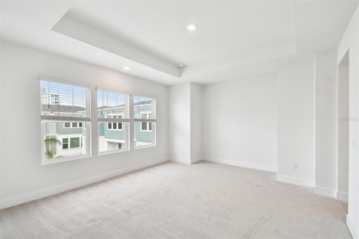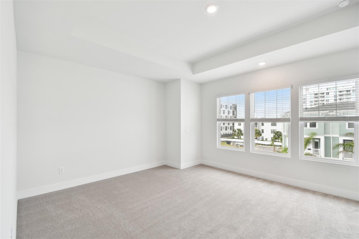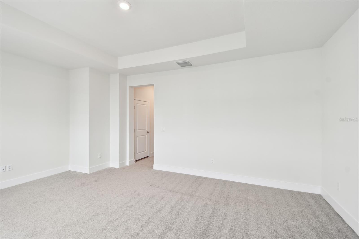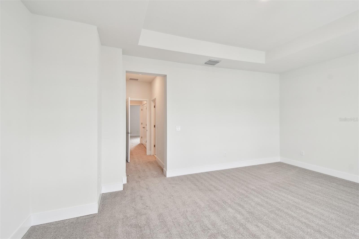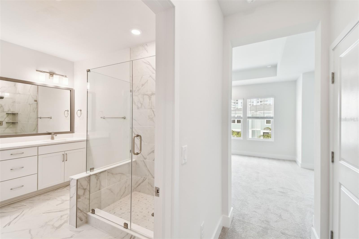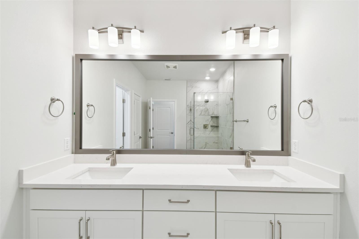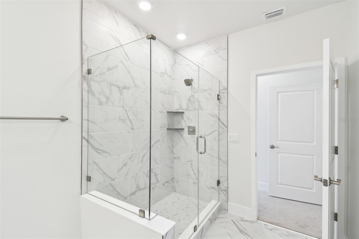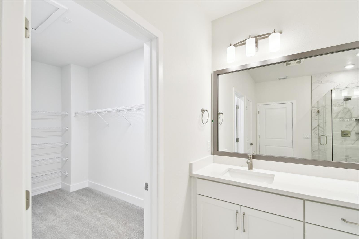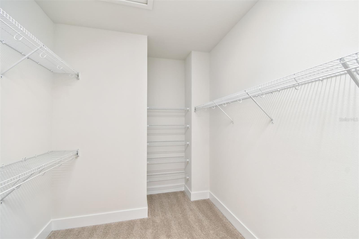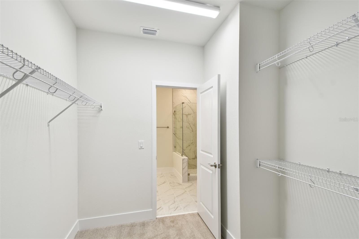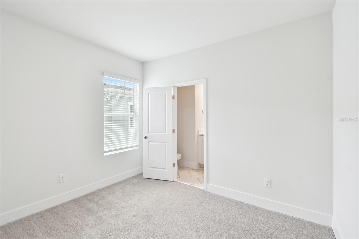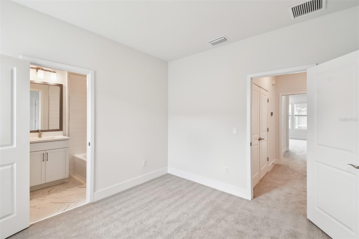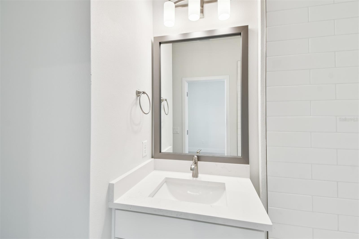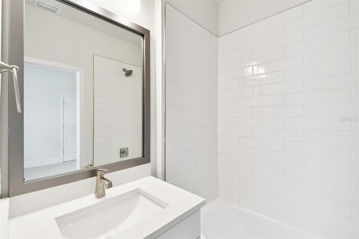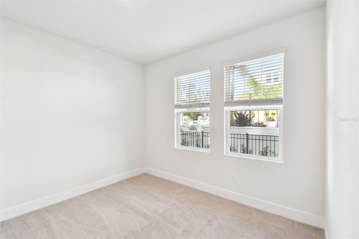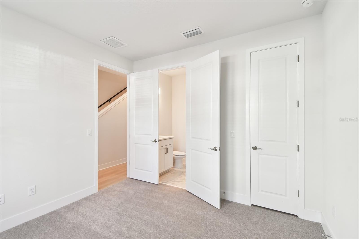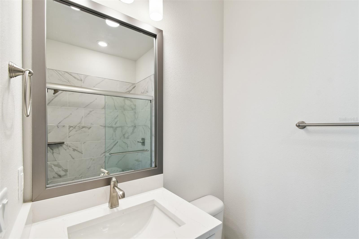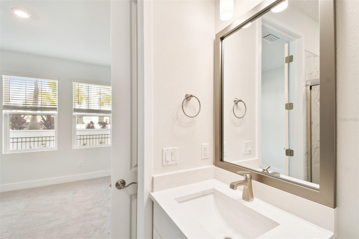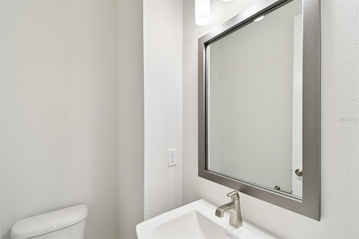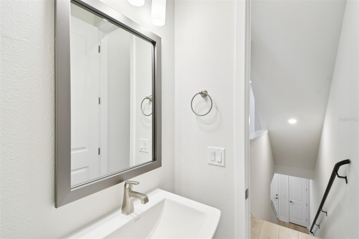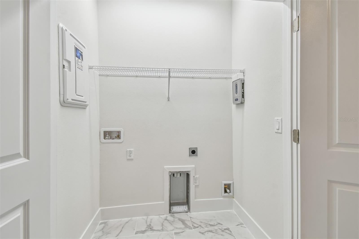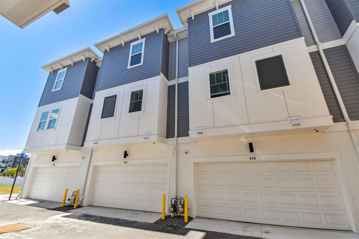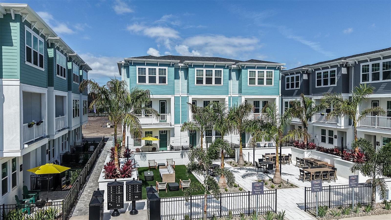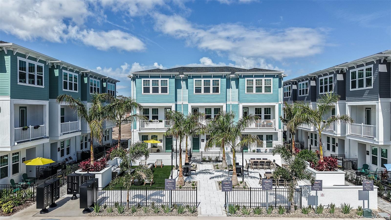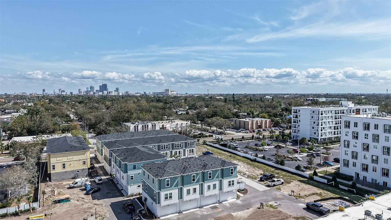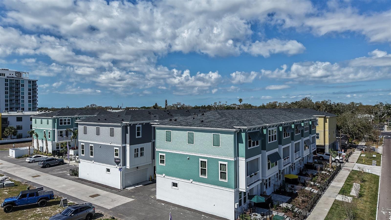Contact Laura Uribe
Schedule A Showing
448 31st Lane N, ST PETERSBURG, FL 33713
Priced at Only: $648,990
For more Information Call
Office: 855.844.5200
Address: 448 31st Lane N, ST PETERSBURG, FL 33713
Property Photos
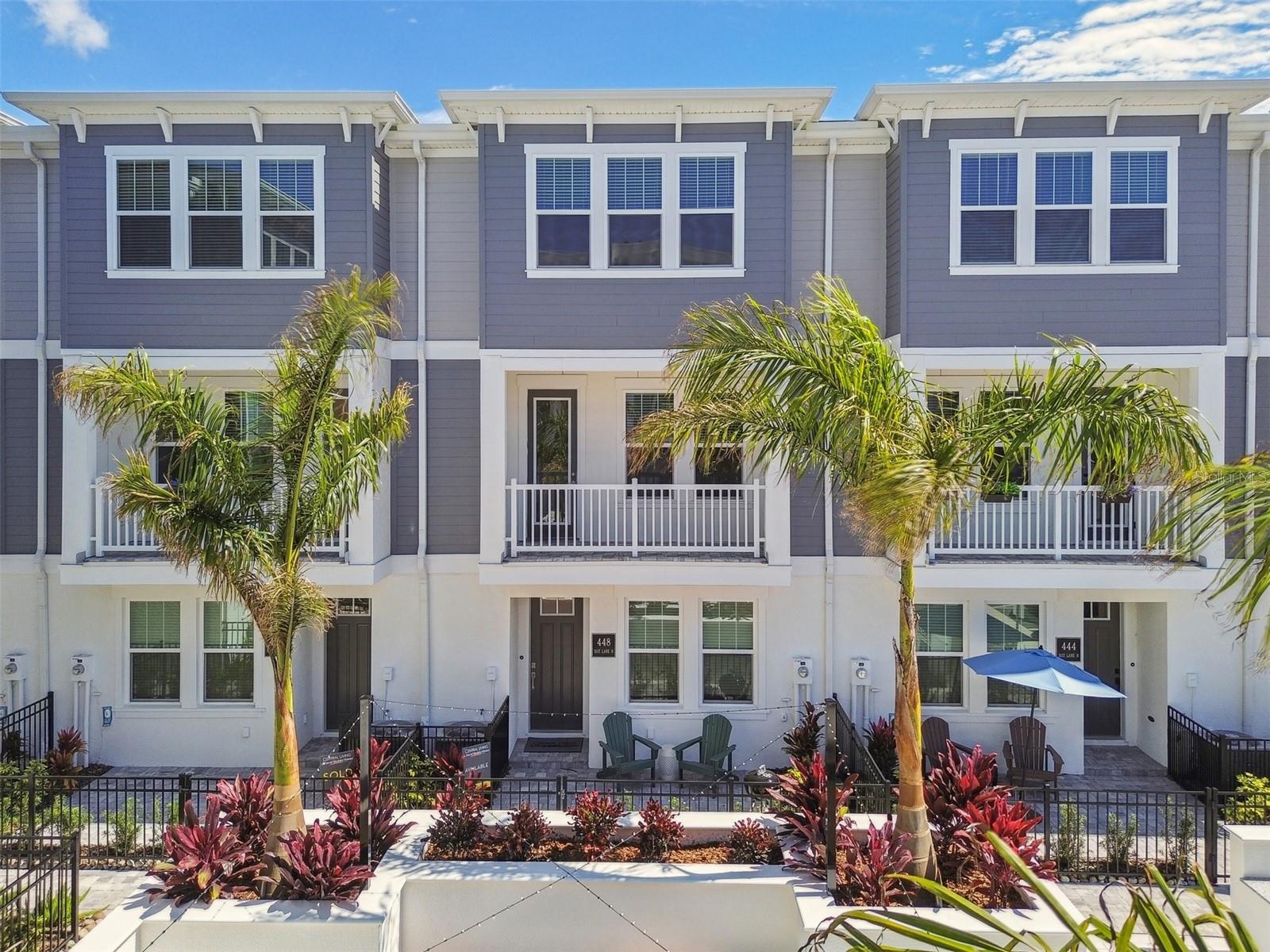
Property Location and Similar Properties
- MLS#: TB8387769 ( Residential )
- Street Address: 448 31st Lane N
- Viewed: 54
- Price: $648,990
- Price sqft: $282
- Waterfront: No
- Year Built: 2025
- Bldg sqft: 2298
- Bedrooms: 3
- Total Baths: 4
- Full Baths: 3
- 1/2 Baths: 1
- Garage / Parking Spaces: 2
- Days On Market: 56
- Additional Information
- Geolocation: 27.7763 / -82.6758
- County: PINELLAS
- City: ST PETERSBURG
- Zipcode: 33713
- Subdivision: Towns At Union
- Elementary School: Mount Vernon
- Middle School: John Hopkins
- High School: St. Petersburg
- Provided by: WEEKLEY HOMES REALTY COMPANY
- Contact: Robert St. Pierre
- 866-493-3553

- DMCA Notice
-
DescriptionWelcome to Towns at Union, conveniently located just blocks from Central Avenue and moments from the best of St. Petersburg. Walk to vibrant restaurants, cozy coffee shops, and exciting entertainment venues, or enjoy a short drive to award winning beaches and the heart of Downtown St. Pete. These thoughtfully designed townhomes by David Weekley Homes feature curated finishes that elevate everyday living and create a perfect setting for entertaining. Homesite 43, an interior unit tucked along a quiet alley, offers a seamless flow between the kitchen, dining, and living areasideal for both hosting and daily life. Soaring ceilings and large, energy efficient hurricane impact windows flood the space with natural light, giving it a bright and airy feel throughout. Step out onto your private balcony overlooking the beautifully maintained common area, and enjoy a view that captures the essence of resort style livinga serene retreat right at home. The spacious Owners Retreat offers a peaceful escape with a cozy bedroom, a walk in closet, and a stylish en suite bathroom complete with a double sink vanityperfect for busy mornings or relaxing evenings. On the first floor, youll find a naturally lit guest bedroom and a full bathroom, ideal for visitors or a dedicated home office. Dont miss your chance to live in one of St. Petes most walkable and desirable neighborhoods. Schedule your tour today! **Purchase a select David Weekley Quick Move in Home in the Tampa, Manatee and Sarasota area from July 1 31, 2025, qualified buyers may be eligible for mortgage financing at a 4.99% interest rate (5.036% APR for conventional loans, 5.733% APR for FHA and VA loans) mortgage loan. Homes must close by September 1, 2025.
Features
Appliances
- Dishwasher
- Exhaust Fan
- Microwave
- Range Hood
- Tankless Water Heater
Association Amenities
- Maintenance
- Vehicle Restrictions
Home Owners Association Fee
- 300.00
Home Owners Association Fee Includes
- Escrow Reserves Fund
- Insurance
- Maintenance Structure
- Maintenance Grounds
- Management
- Private Road
Association Name
- J.C. Lazaro
Builder Model
- The Carsten II
Builder Name
- David Weekley Homes
Carport Spaces
- 0.00
Close Date
- 0000-00-00
Cooling
- Central Air
Country
- US
Covered Spaces
- 0.00
Exterior Features
- Balcony
- Lighting
- Rain Gutters
- Sidewalk
- Sprinkler Metered
Flooring
- Hardwood
- Tile
Furnished
- Unfurnished
Garage Spaces
- 2.00
Heating
- Central
High School
- St. Petersburg High-PN
Insurance Expense
- 0.00
Interior Features
- High Ceilings
- In Wall Pest System
- Open Floorplan
- Pest Guard System
- Solid Surface Counters
- Tray Ceiling(s)
Legal Description
- UNION DISTRICT TOWNHOMES LOT 43
Levels
- Three Or More
Living Area
- 1868.00
Middle School
- John Hopkins Middle-PN
Area Major
- 33713 - St Pete
Net Operating Income
- 0.00
New Construction Yes / No
- Yes
Occupant Type
- Vacant
Open Parking Spaces
- 0.00
Other Expense
- 0.00
Parcel Number
- 23-31-16-93400-000-0430
Parking Features
- Garage Door Opener
Pets Allowed
- Yes
Property Condition
- Completed
Property Type
- Residential
Roof
- Shingle
School Elementary
- Mount Vernon Elementary-PN
Sewer
- Public Sewer
Style
- Contemporary
- Craftsman
- Other
Tax Year
- 2024
Township
- 31
Utilities
- BB/HS Internet Available
- Cable Available
- Electricity Available
- Electricity Connected
- Natural Gas Connected
- Underground Utilities
- Water Available
- Water Connected
Views
- 54
Virtual Tour Url
- https://149.photos/tours/david-weekley-tampa/fe32e57d-5aa9-11ef-ac45-42010a8000f9
Water Source
- Public
Year Built
- 2025
Zoning Code
- RESI
