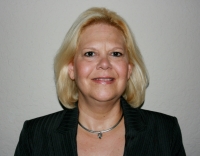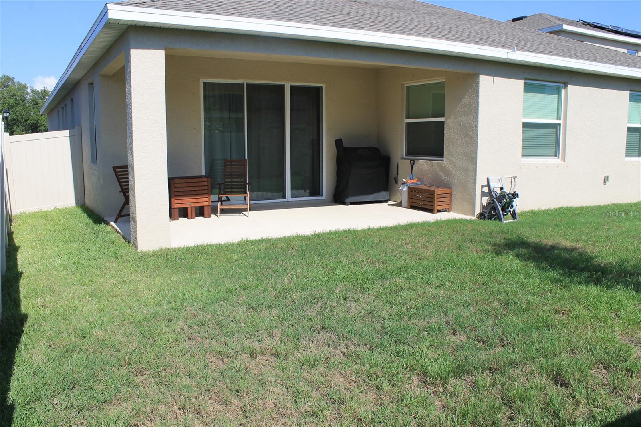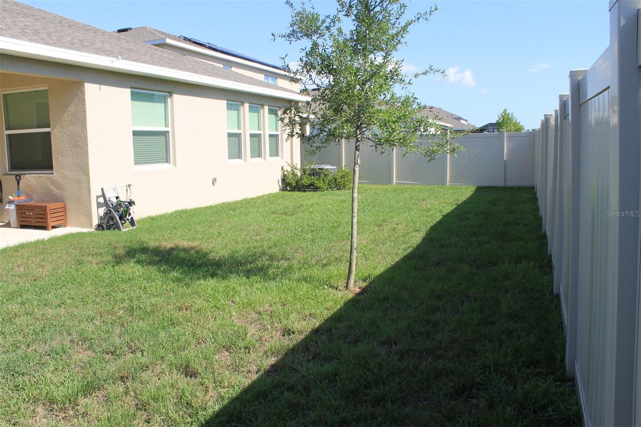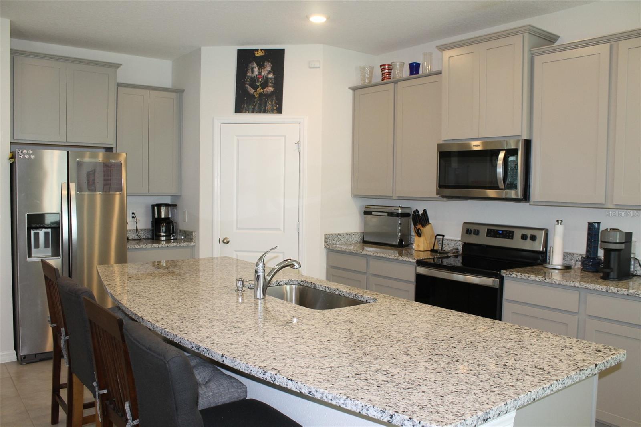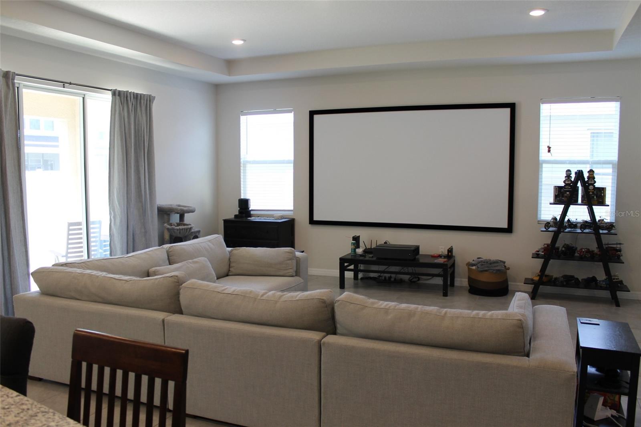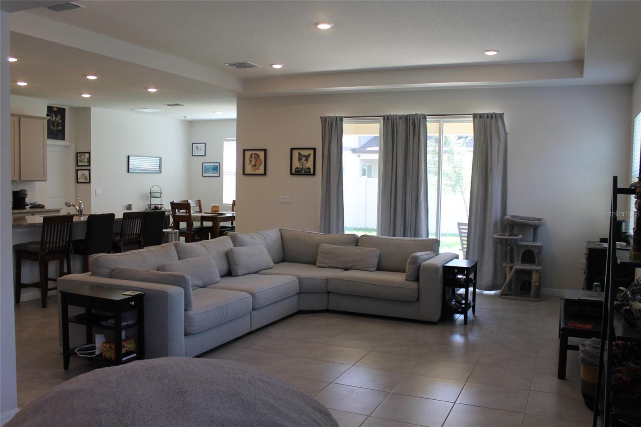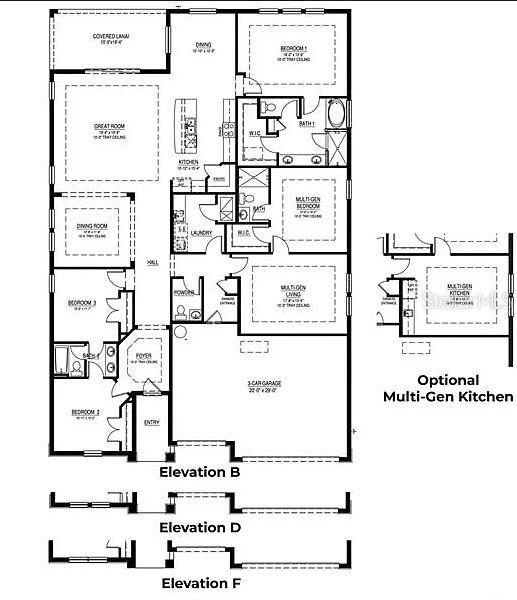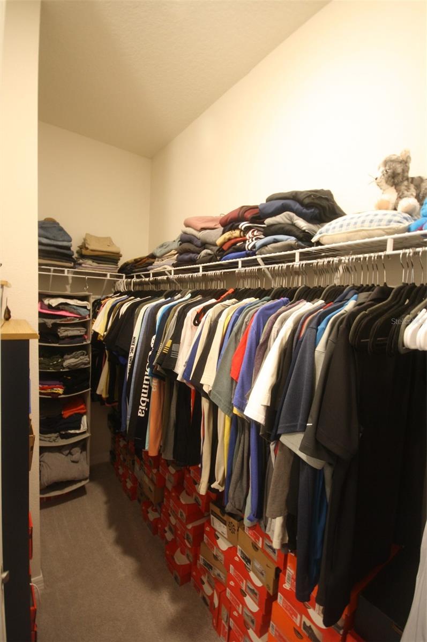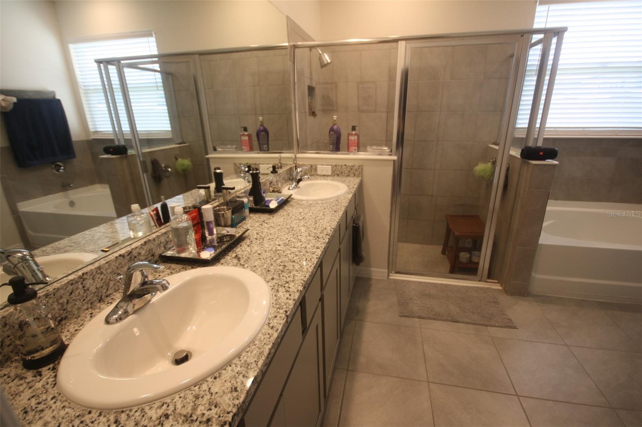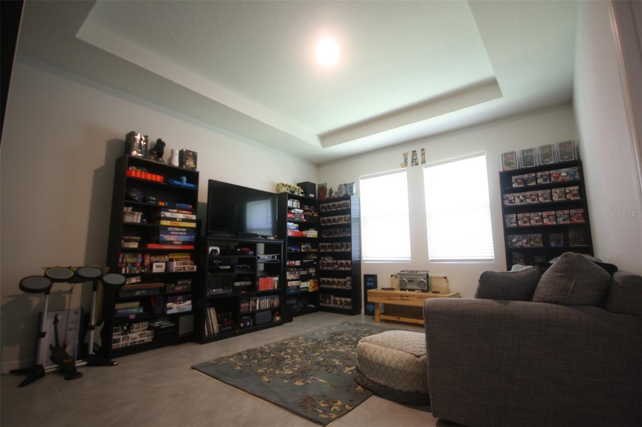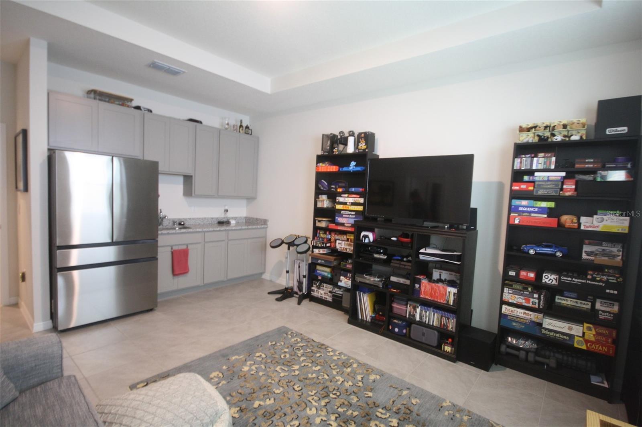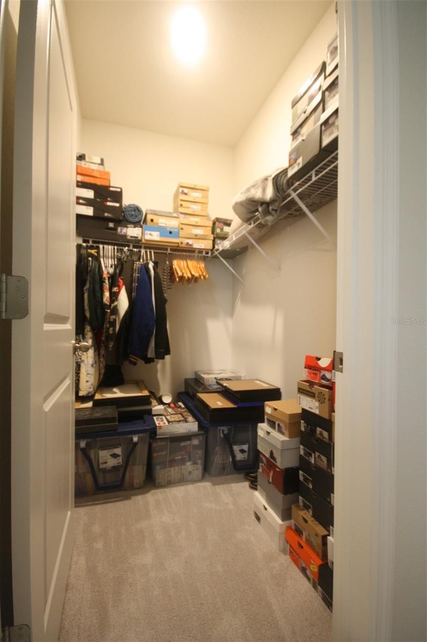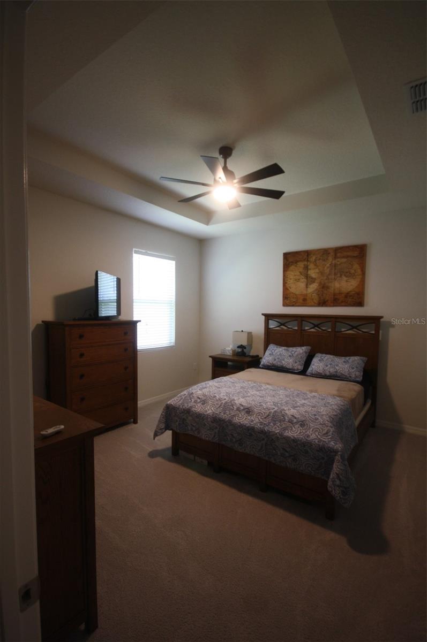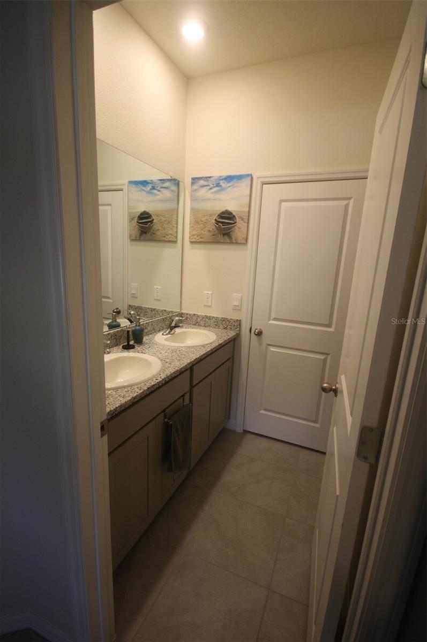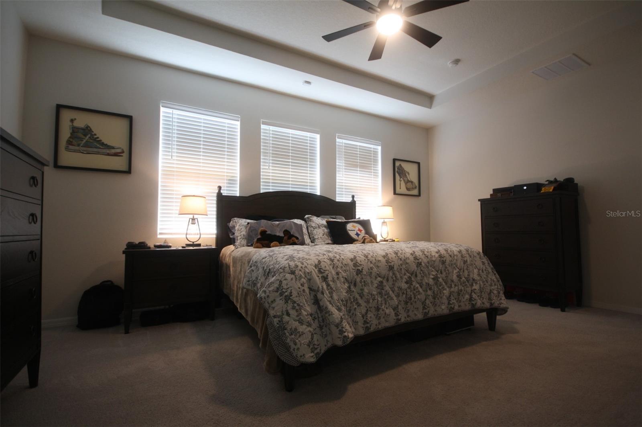Contact Laura Uribe
Schedule A Showing
12401 Shining Willow Street, RIVERVIEW, FL 33579
Priced at Only: $545,000
For more Information Call
Office: 855.844.5200
Address: 12401 Shining Willow Street, RIVERVIEW, FL 33579
Property Photos
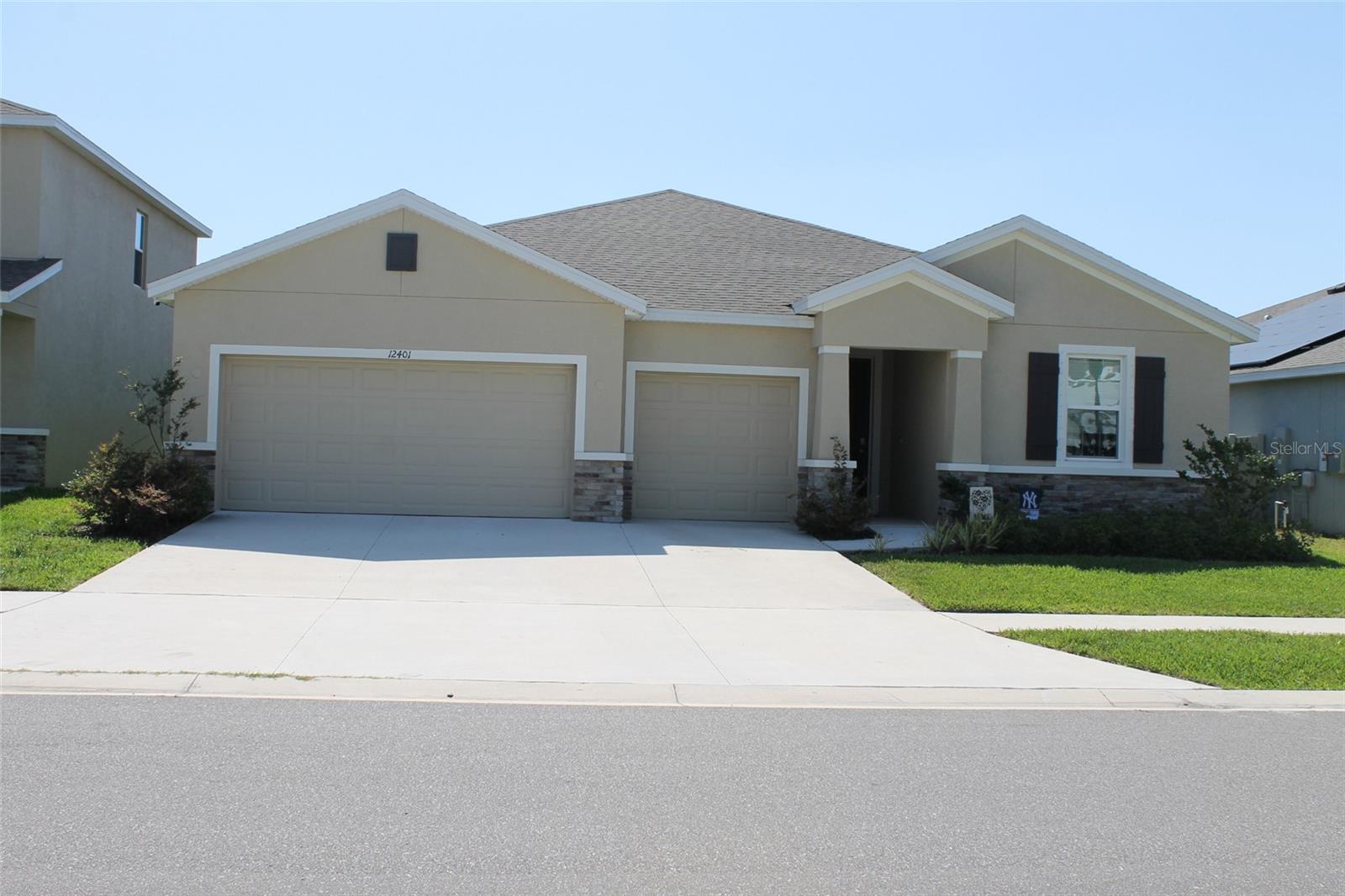
Property Location and Similar Properties
- MLS#: TB8388498 ( Residential )
- Street Address: 12401 Shining Willow Street
- Viewed: 3
- Price: $545,000
- Price sqft: $148
- Waterfront: No
- Year Built: 2022
- Bldg sqft: 3689
- Bedrooms: 4
- Total Baths: 4
- Full Baths: 3
- 1/2 Baths: 1
- Garage / Parking Spaces: 3
- Days On Market: 7
- Additional Information
- Geolocation: 27.8189 / -82.2702
- County: HILLSBOROUGH
- City: RIVERVIEW
- Zipcode: 33579
- Subdivision: Belmond Reserve Ph 1
- Elementary School: Summerfield Crossing Elementar
- Middle School: Barrington Middle
- High School: East Bay HB
- Provided by: BHHS FLORIDA PROPERTIES GROUP
- Contact: Marilyn Gioffre
- 813-643-9977

- DMCA Notice
-
DescriptionStunning Home ! Offers 4 bedroom, 3.5 bath home with a split floor plan. Designed for multigenerational living or hosting long term guests, this home includes a second primary suitea private retreat with its own kitchenette, living space, spacious bedroom, en suite bath, and walk in closet.Primary suite tucked at the rear of the home with tray ceilings, a spa like bath with dual sinks, water closet, and oversized walk in closet. Bedrooms 2 & 3 connected by a Jack and Jill bathroom for added convenience.Gourmet kitchen featuring granite countertops, a center island, stainless steel appliances, and a walk in pantry.Dedicated dining room plus a secondary eat in space for casual meals.3 car garage providing ample parking and storage.Covered rear porch ready to transform into a backyard oasis. Prime location near highways, top rated schools, and all that Riverview has. This home will not last !
Features
Appliances
- Dishwasher
- Disposal
- Electric Water Heater
- Microwave
- Range
- Refrigerator
Home Owners Association Fee
- 99.00
Association Name
- Cedarbrook Property Association
Builder Name
- DR Horton
Carport Spaces
- 0.00
Close Date
- 0000-00-00
Cooling
- Central Air
Country
- US
Covered Spaces
- 0.00
Exterior Features
- Hurricane Shutters
Fencing
- Fenced
- Vinyl
Flooring
- Carpet
- Tile
Garage Spaces
- 3.00
Heating
- Central
- Electric
High School
- East Bay-HB
Insurance Expense
- 0.00
Interior Features
- Ceiling Fans(s)
- Crown Molding
- Eat-in Kitchen
- Kitchen/Family Room Combo
- Open Floorplan
- Pest Guard System
- Primary Bedroom Main Floor
- Thermostat
- Walk-In Closet(s)
- Window Treatments
Legal Description
- BELMOND RESERVE PHASE 1 LOT 41
Levels
- One
Living Area
- 2798.00
Lot Features
- Cleared
Middle School
- Barrington Middle
Area Major
- 33579 - Riverview
Net Operating Income
- 0.00
Occupant Type
- Owner
Open Parking Spaces
- 0.00
Other Expense
- 0.00
Parcel Number
- U-02-31-20-C5J-000000-00041.0
Parking Features
- Driveway
- Garage Door Opener
Pets Allowed
- Yes
Possession
- Close Of Escrow
Property Condition
- Completed
Property Type
- Residential
Roof
- Shingle
School Elementary
- Summerfield Crossing Elementary
Sewer
- Public Sewer
Style
- Ranch
Tax Year
- 2024
Township
- 31
Utilities
- Cable Connected
- Electricity Connected
- Public
- Sewer Connected
- Underground Utilities
- Water Connected
Virtual Tour Url
- https://www.propertypanorama.com/instaview/stellar/TB8388498
Water Source
- Public
Year Built
- 2022
Zoning Code
- PD
