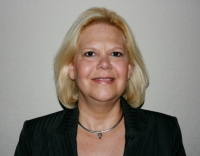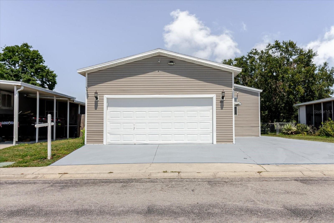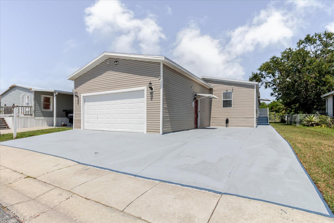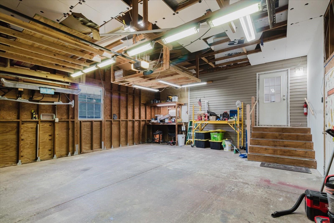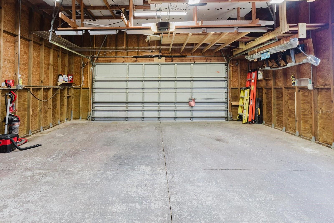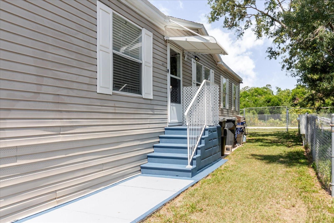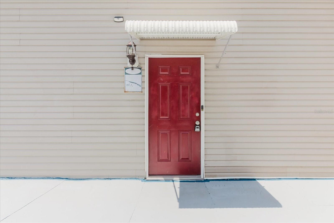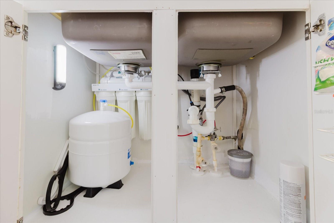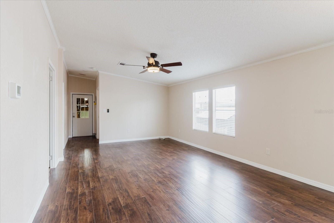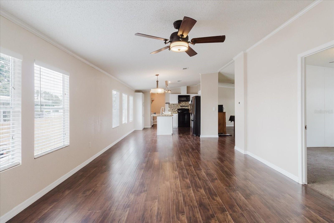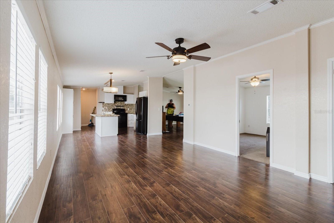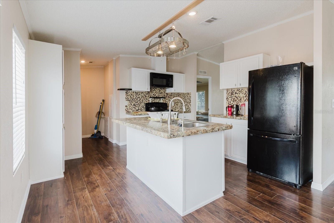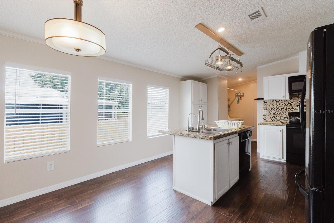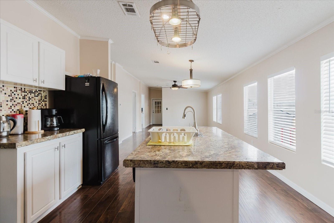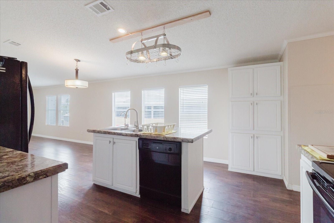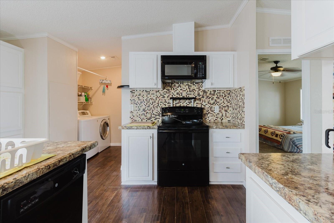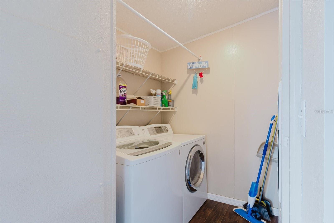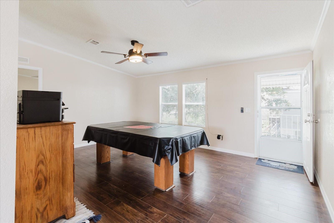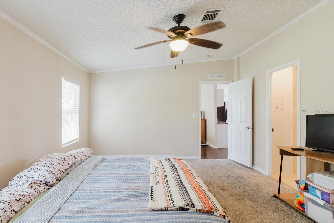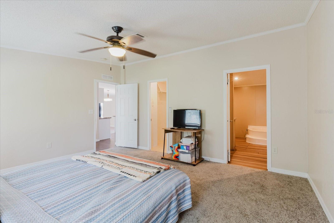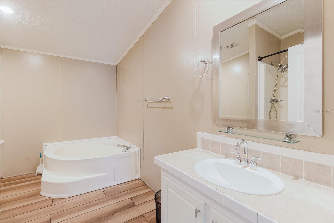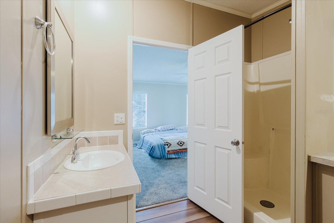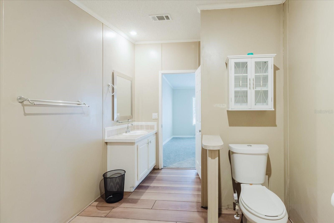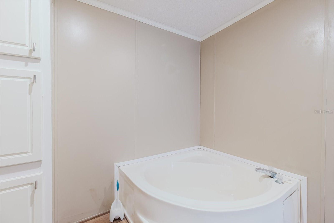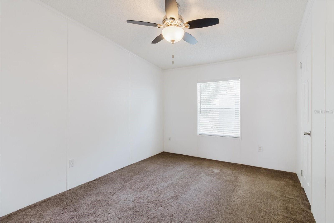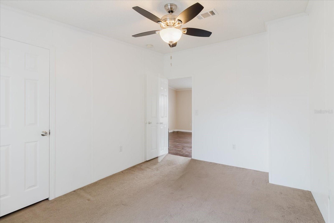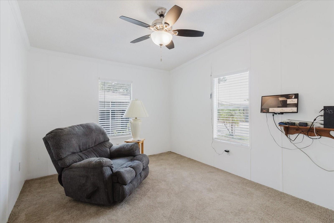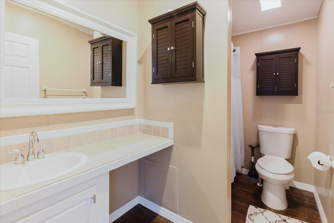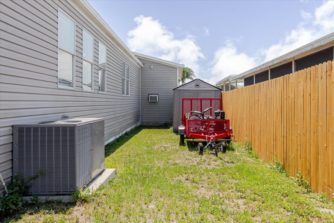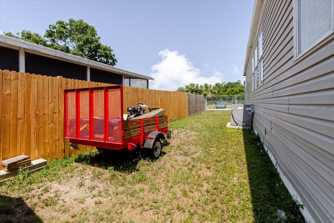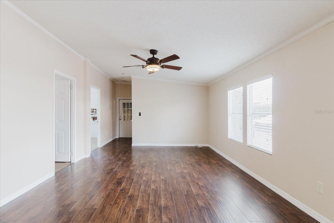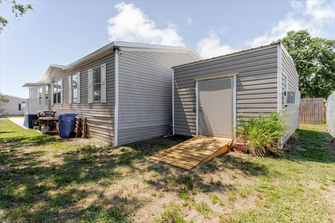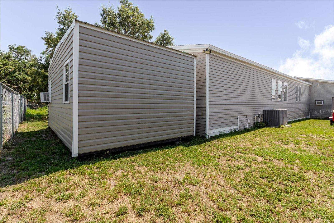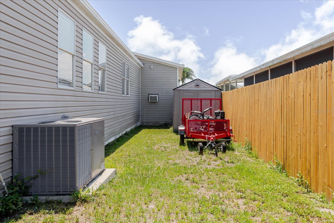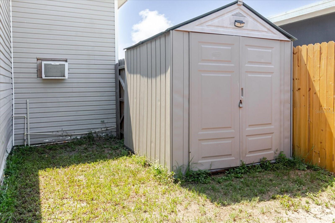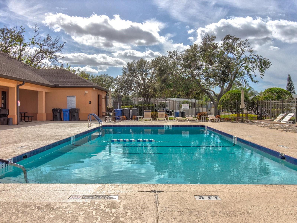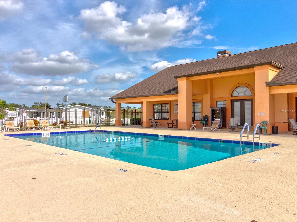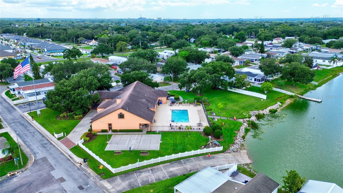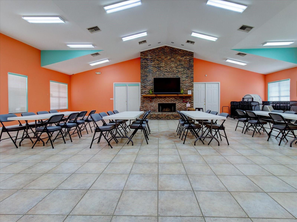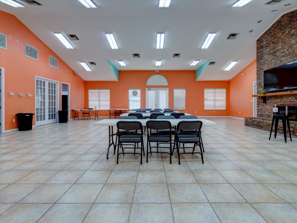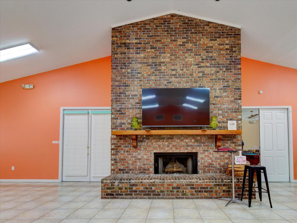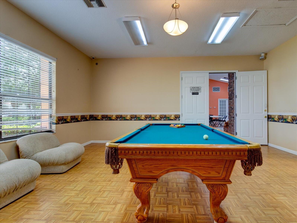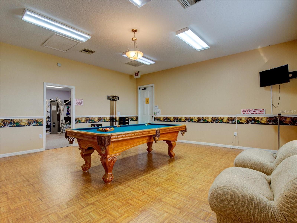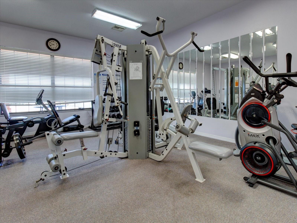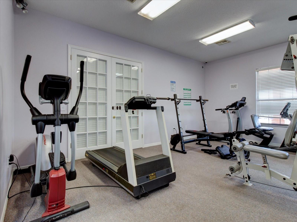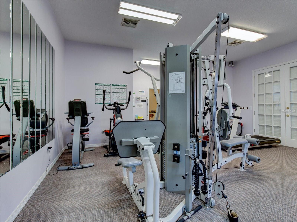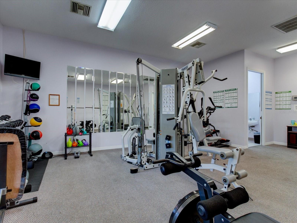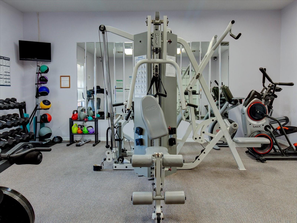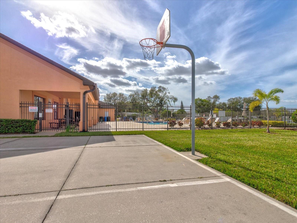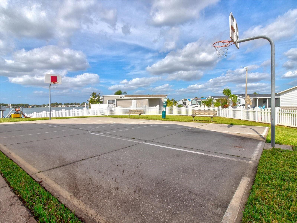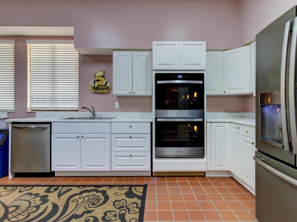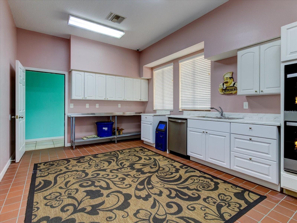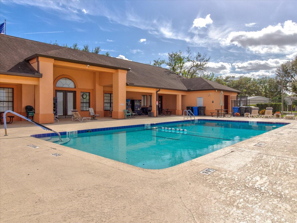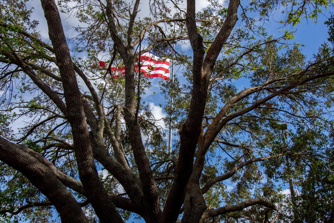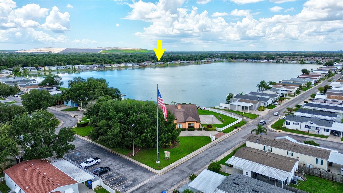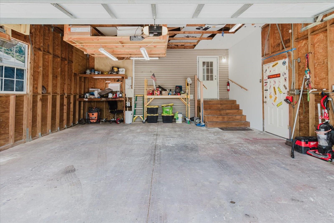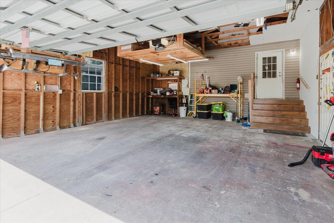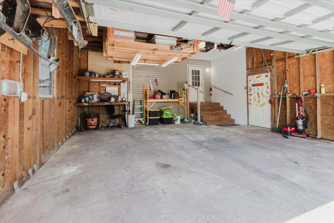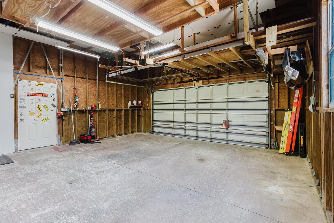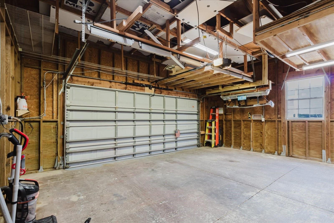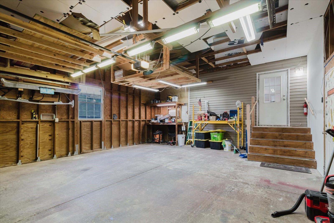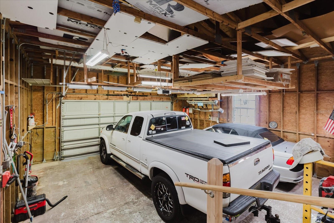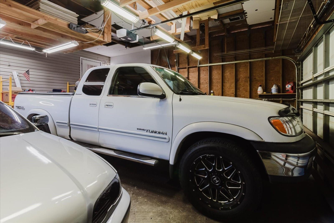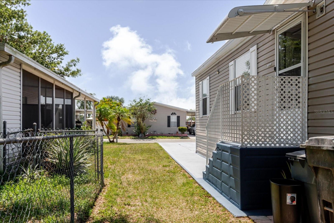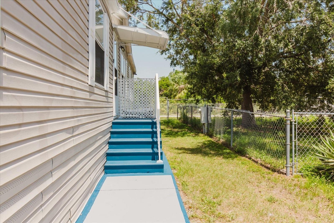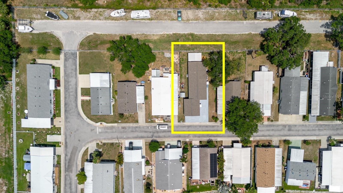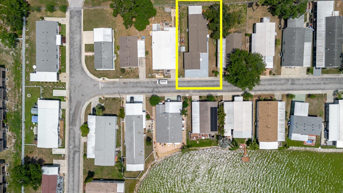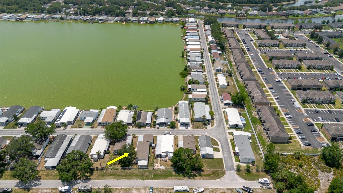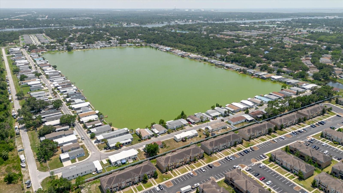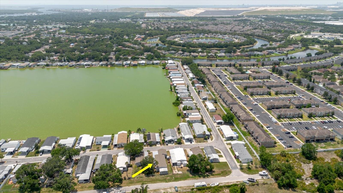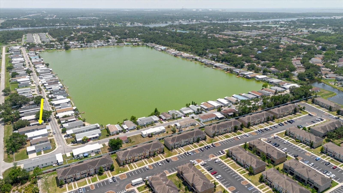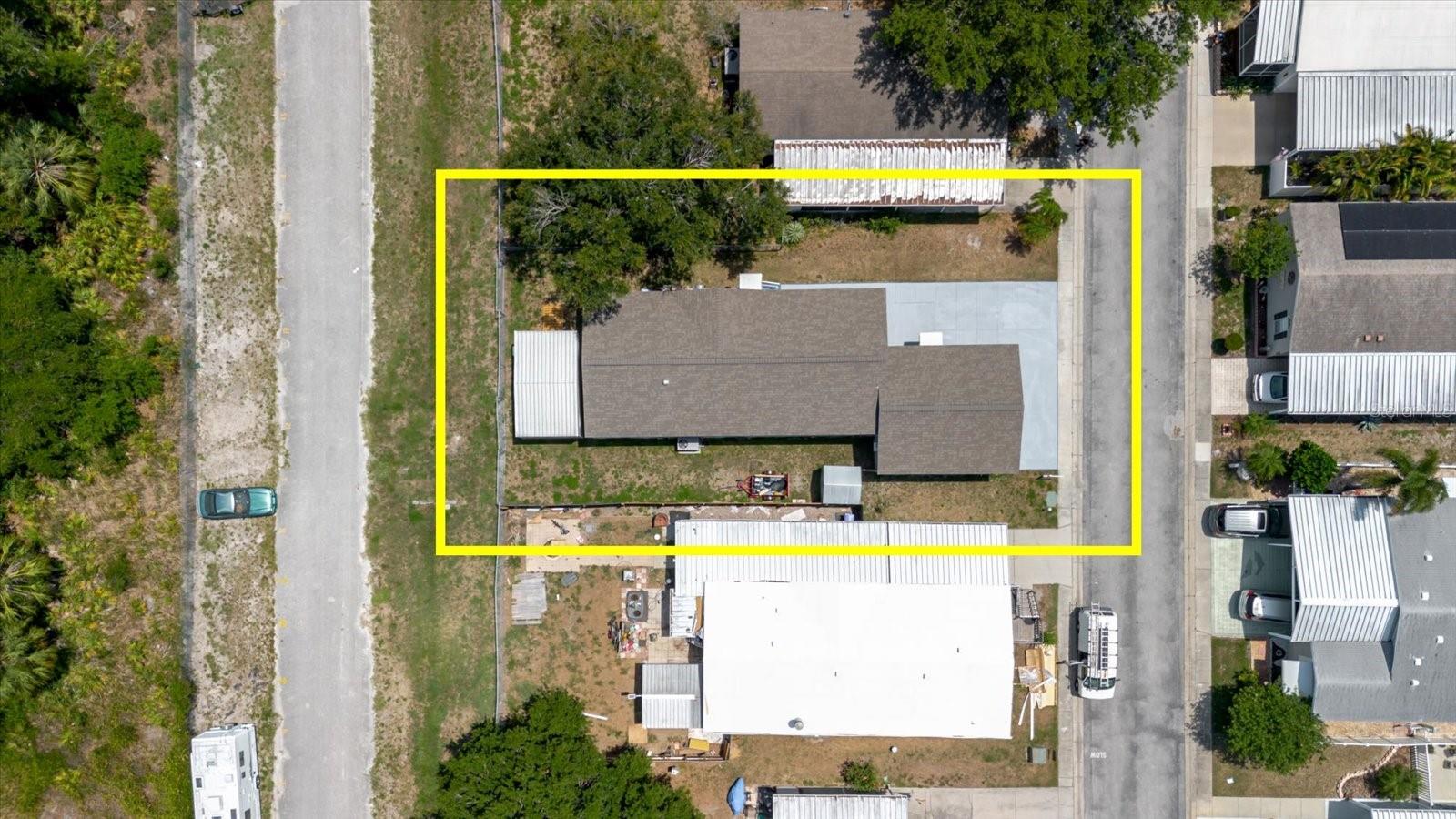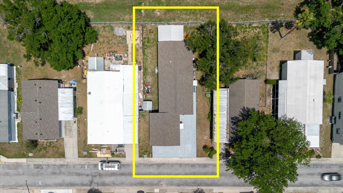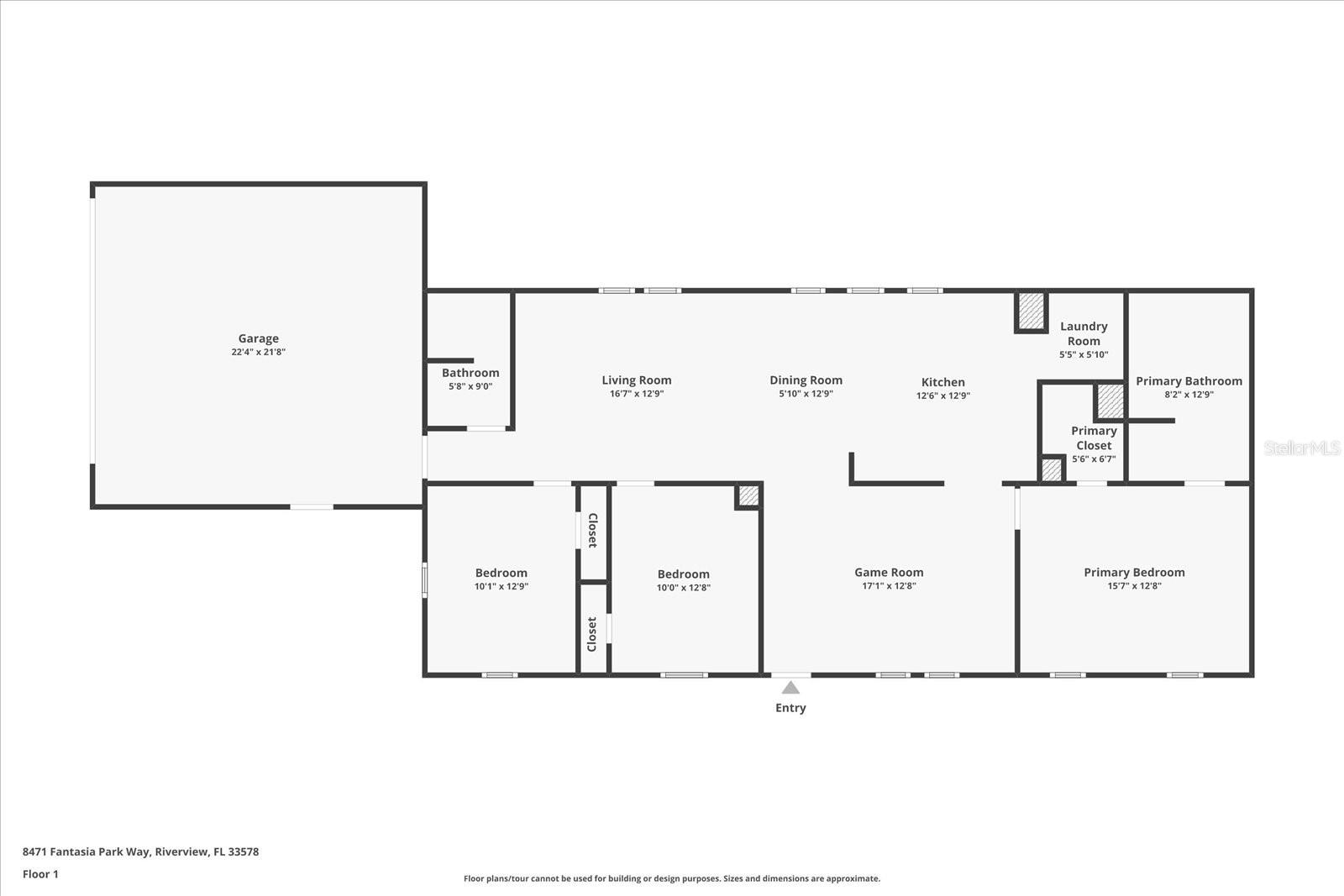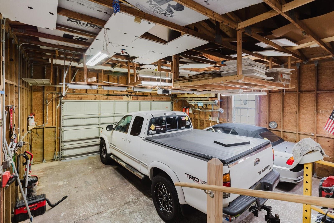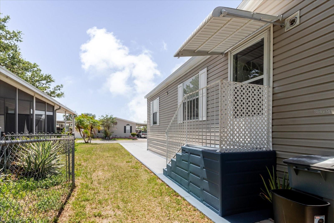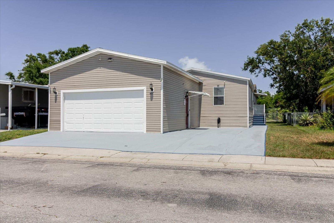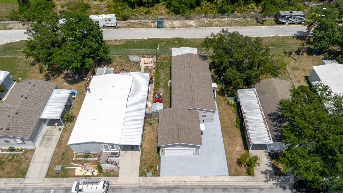Contact Laura Uribe
Schedule A Showing
8471 Fantasia Park Way, RIVERVIEW, FL 33578
Priced at Only: $279,000
For more Information Call
Office: 855.844.5200
Address: 8471 Fantasia Park Way, RIVERVIEW, FL 33578
Property Photos
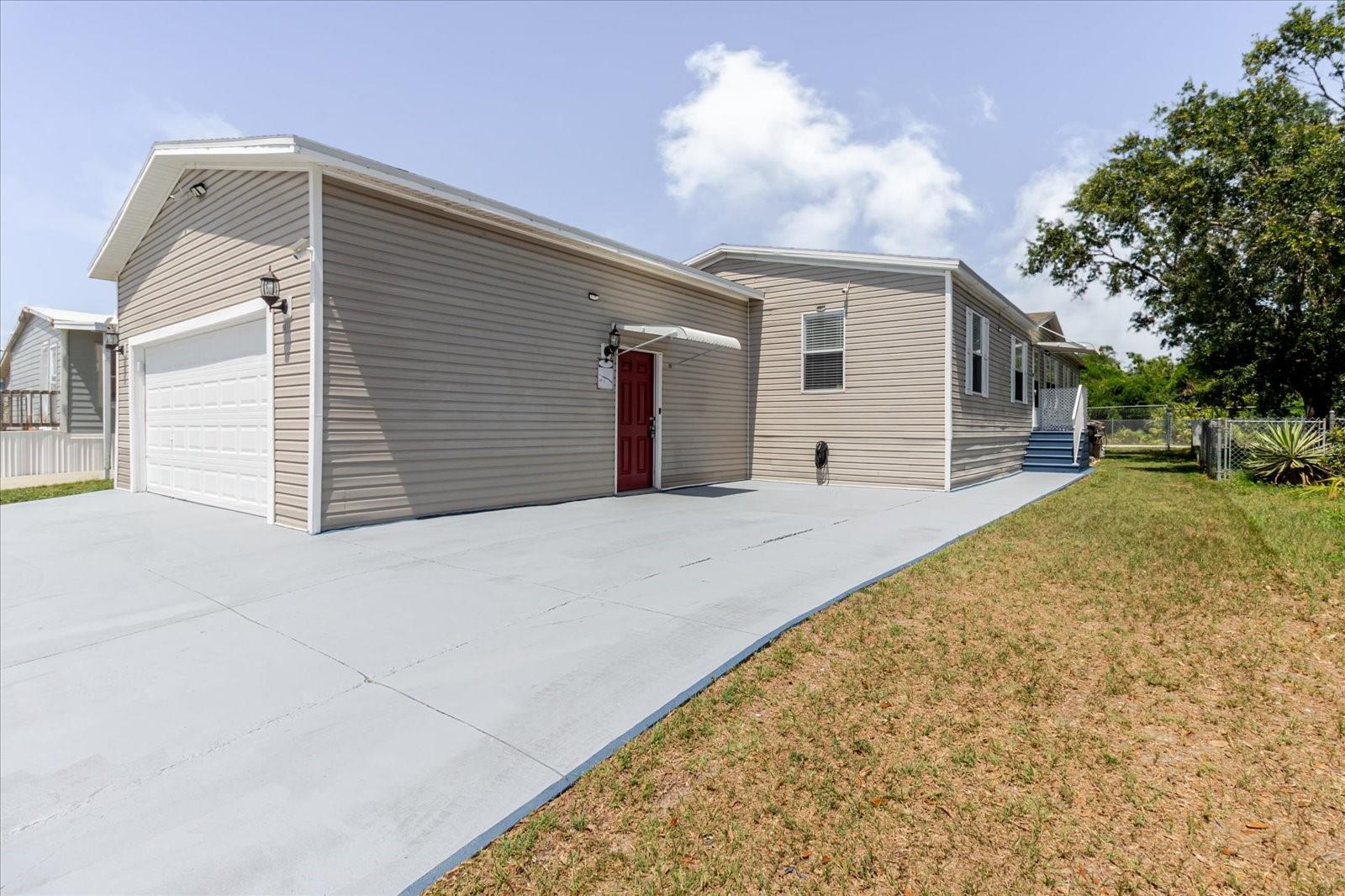
Property Location and Similar Properties
- MLS#: TB8389543 ( Residential )
- Street Address: 8471 Fantasia Park Way
- Viewed: 6
- Price: $279,000
- Price sqft: $137
- Waterfront: No
- Year Built: 2004
- Bldg sqft: 2040
- Bedrooms: 3
- Total Baths: 2
- Full Baths: 2
- Garage / Parking Spaces: 2
- Days On Market: 49
- Additional Information
- Geolocation: 27.8708 / -82.3485
- County: HILLSBOROUGH
- City: RIVERVIEW
- Zipcode: 33578
- Subdivision: Lake Fantasia Platted Sub
- Elementary School: Ippolito HB
- Middle School: Giunta Middle HB
- High School: Spoto High HB
- Provided by: GORDON & ASSOCIATES REALTY
- Contact: Gary Osborne
- 813-909-2884

- DMCA Notice
-
DescriptionLocated in lake fantasia, a private gated/deed restricted upscale manufactured home community in riverview. Homeowner amenities include remodeled clubhouse with fitness center, basketball court, and always sparkling swimming pool! Community also sports a private boat ramp for lake fantasia fishing/boating. This 3/2 home also includes a 500 sqft oversized partially air conditioned garage/mancave, which is very rare in this community. Additionally! It also includes a permanently placed 240 sqft all metal lark brand air conditioned unit in the back yard, with a wooden floor with a 20 year guarantee! (currently just 4 years old)... Use for storage or another mancave! A/c here is just 5 years new, with a 10 year parts and labor warranty. 30 year asphalt roof installed 3. 5 years ago, also with a 10 year warranty. This home also unique in that it provides parking for up to 6 vehicles; 2 inside the garage and 4 outside! New rheem 50 gal water heater installed in january also! Home also includes security system with capacity for 5 more cameras and an apec reverse osmosis water system. Ask your agent for additional detailed features list for features too numerous to list here!
Features
Appliances
- Dishwasher
- Dryer
- Electric Water Heater
- Range
- Refrigerator
- Washer
Association Amenities
- Basketball Court
- Clubhouse
- Fitness Center
- Gated
- Pool
- Recreation Facilities
- Storage
Home Owners Association Fee
- 149.00
Home Owners Association Fee Includes
- Common Area Taxes
- Pool
- Private Road
- Recreational Facilities
Association Name
- Green Acre Properties
Association Phone
- 8139364166
Carport Spaces
- 0.00
Close Date
- 0000-00-00
Cooling
- Central Air
Country
- US
Covered Spaces
- 0.00
Exterior Features
- Sidewalk
- Storage
Flooring
- Carpet
- Ceramic Tile
- Laminate
Furnished
- Unfurnished
Garage Spaces
- 2.00
Heating
- Central
High School
- Spoto High-HB
Insurance Expense
- 0.00
Interior Features
- Ceiling Fans(s)
- High Ceilings
- Walk-In Closet(s)
Legal Description
- LAKE FANTASIA PLATTED SUBDIVISION LOT 104
Levels
- One
Living Area
- 1512.00
Lot Features
- Level
- Private
Middle School
- Giunta Middle-HB
Area Major
- 33578 - Riverview
Net Operating Income
- 0.00
Occupant Type
- Vacant
Open Parking Spaces
- 0.00
Other Expense
- 0.00
Other Structures
- Shed(s)
- Storage
Parcel Number
- U-18-30-20-2RU-000000-00104.0
Pets Allowed
- Yes
Property Condition
- Completed
Property Type
- Residential
Roof
- Shingle
School Elementary
- Ippolito-HB
Sewer
- Public Sewer
Tax Year
- 2024
Township
- 30
Utilities
- BB/HS Internet Available
- Cable Available
- Sewer Connected
- Underground Utilities
- Water Connected
Virtual Tour Url
- https://www.propertypanorama.com/instaview/stellar/TB8389543
Water Source
- Public
Year Built
- 2004
Zoning Code
- PD
