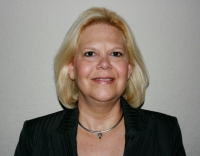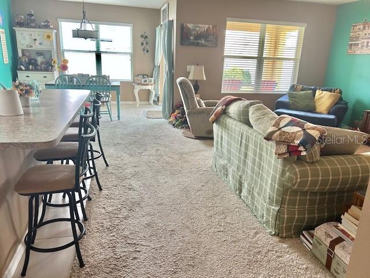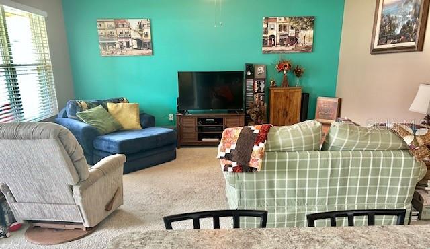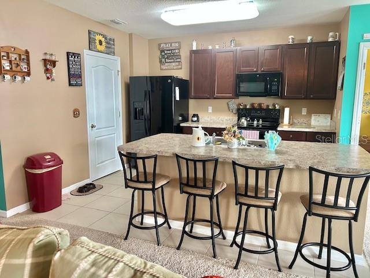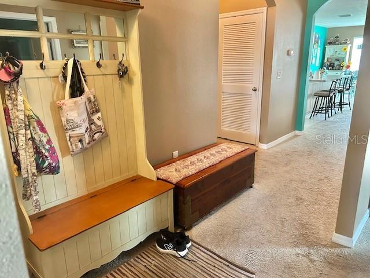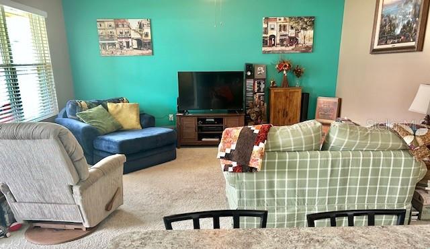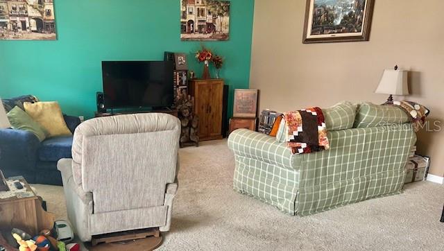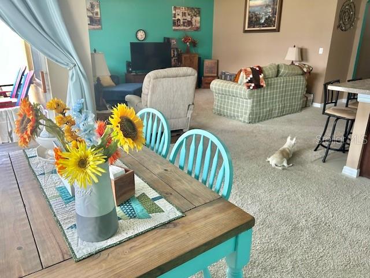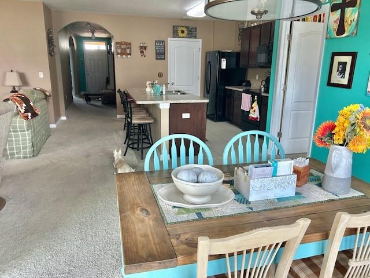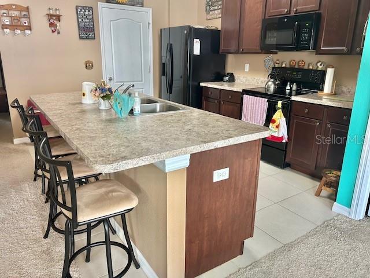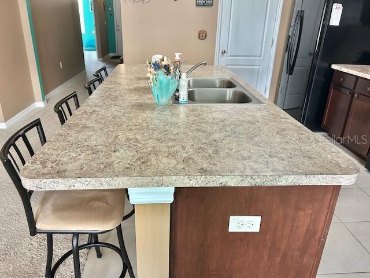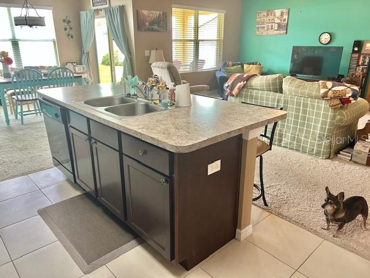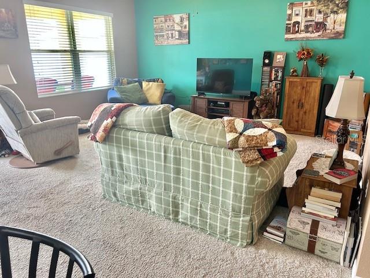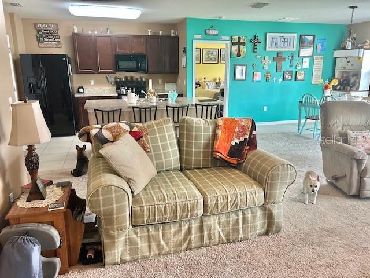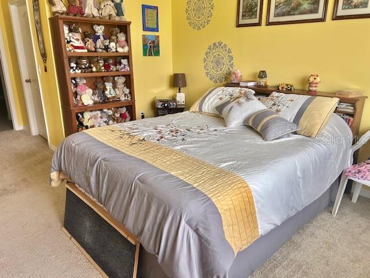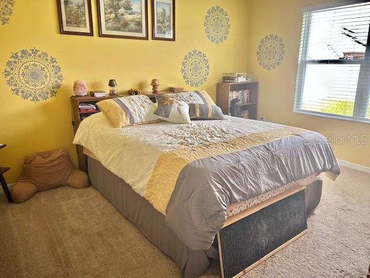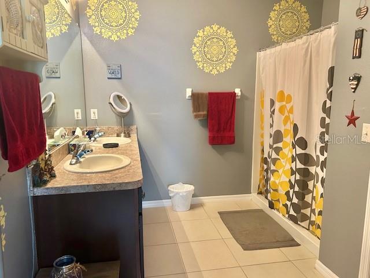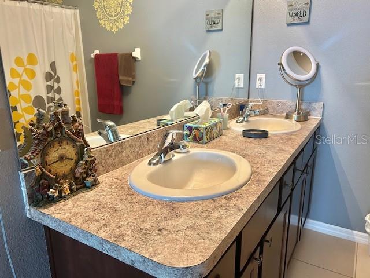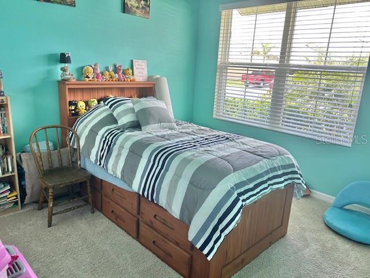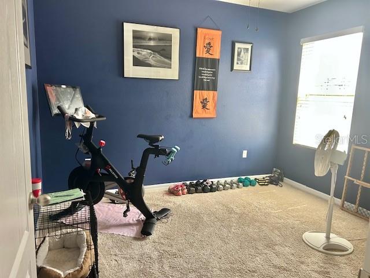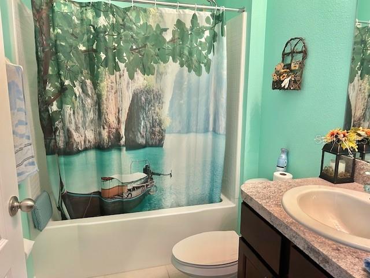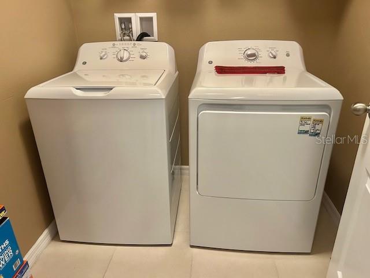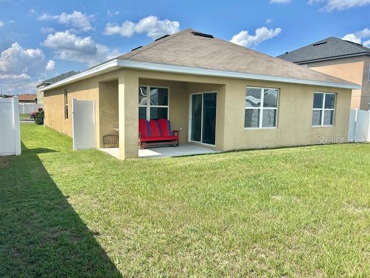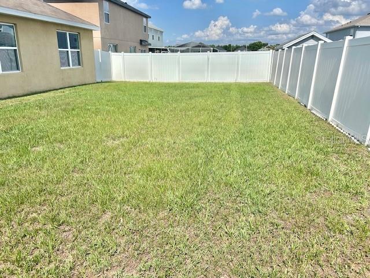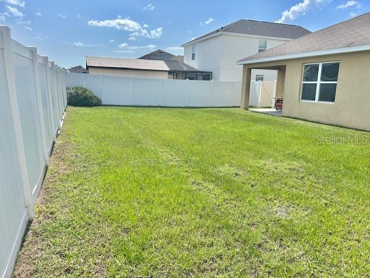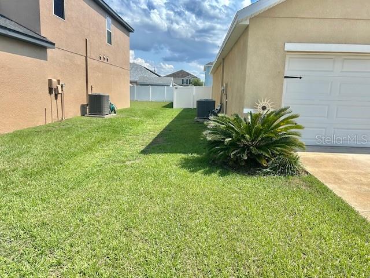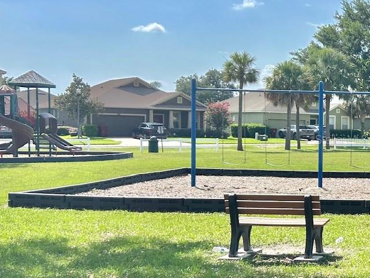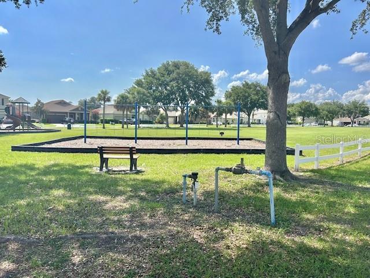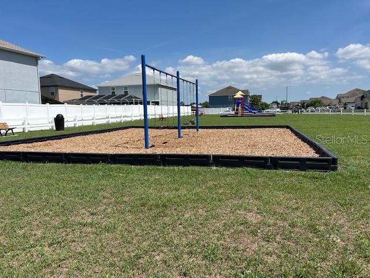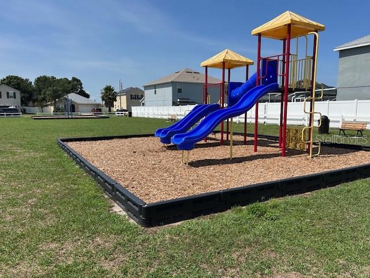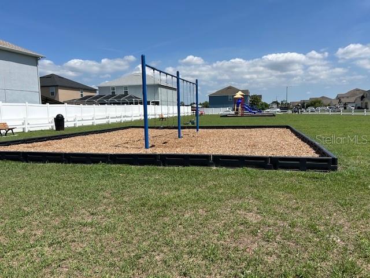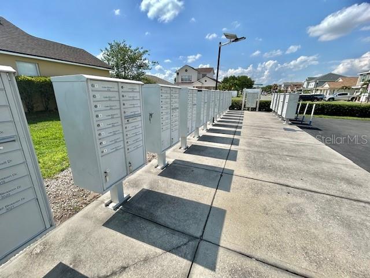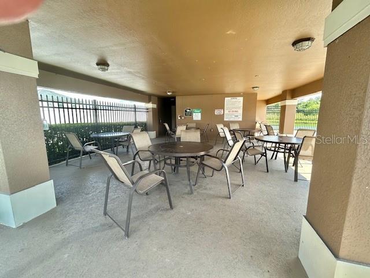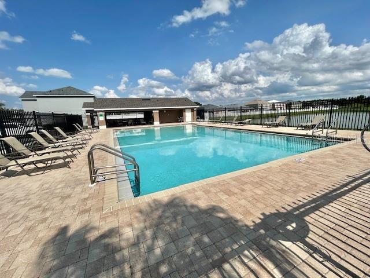Contact Laura Uribe
Schedule A Showing
3313 San Moise Place, PLANT CITY, FL 33567
Priced at Only: $335,000
For more Information Call
Office: 855.844.5200
Address: 3313 San Moise Place, PLANT CITY, FL 33567
Property Photos
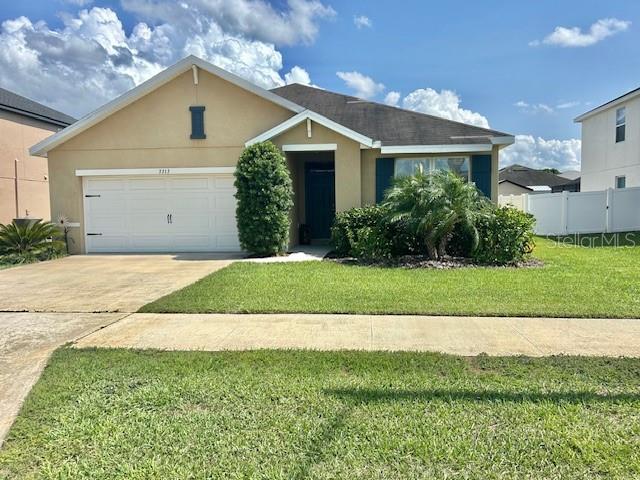
Property Location and Similar Properties
- MLS#: TB8392434 ( Residential )
- Street Address: 3313 San Moise Place
- Viewed: 20
- Price: $335,000
- Price sqft: $148
- Waterfront: No
- Year Built: 2016
- Bldg sqft: 2266
- Bedrooms: 3
- Total Baths: 2
- Full Baths: 2
- Garage / Parking Spaces: 2
- Days On Market: 37
- Additional Information
- Geolocation: 27.9606 / -82.1583
- County: HILLSBOROUGH
- City: PLANT CITY
- Zipcode: 33567
- Subdivision: Magnolia Green Ph 2
- Elementary School: Robinson Elementary School HB
- Middle School: Turkey Creek HB
- High School: Durant HB
- Provided by: RE/MAX REALTY UNLIMITED
- Contact: Brenda Privette
- 813-684-0016

- DMCA Notice
-
DescriptionWOW! Spacious 3BR/2BA Home with Open Floor Plan, High Ceilings & Great Community Amenities! Dont miss this beautifully designed 3 Bedroom, 2 Bath, 2 Car Garage home featuring a bright and open floor plan with soaring ceilings that make the space feel even larger than the square footage suggests! The great room layout is ideal for entertaining, with a generous breakfast bar, dedicated dining area, and a seamless flow from the kitchen to the living room and out to the covered lanai. Its the perfect setup for indoor outdoor Florida living! The spacious primary suite offers a walk in closet, dual sinks, and a private water closet for added comfort. Bedrooms 2 and 3 are also well sized and share a conveniently located guest bath. Built in 2016, this home offers peace of mind with a 9 year old roof and HVAC system. The fully fenced backyard provides privacy and is ideal for pets, play, or relaxing in your own quiet retreat. Located in a low fee HOA community with NO CDD, residents enjoy access to two parks with playgrounds, a sparkling community pool, and shaded areas perfect for relaxing outdoors. Centrally situated near Brandon, Plant City, Lakeland, and major highways, this home offers both comfort and convenience. Call or text today to schedule your private tour!
Features
Appliances
- Dishwasher
- Dryer
- Electric Water Heater
- Microwave
- Range
- Refrigerator
- Washer
Association Amenities
- Park
- Playground
- Pool
Home Owners Association Fee
- 150.00
Home Owners Association Fee Includes
- Pool
Association Name
- Procura Services / Debra Cappelli
Builder Name
- DR Horton
Carport Spaces
- 0.00
Close Date
- 0000-00-00
Cooling
- Central Air
Country
- US
Covered Spaces
- 0.00
Exterior Features
- Sidewalk
- Sliding Doors
Fencing
- Vinyl
Flooring
- Carpet
- Ceramic Tile
Garage Spaces
- 2.00
Heating
- Central
High School
- Durant-HB
Insurance Expense
- 0.00
Interior Features
- Cathedral Ceiling(s)
- Eat-in Kitchen
- High Ceilings
- Living Room/Dining Room Combo
- Open Floorplan
- Primary Bedroom Main Floor
- Walk-In Closet(s)
Legal Description
- MAGNOLIA GREEN PHASE 2 LOT 7 BLOCK J
Levels
- One
Living Area
- 1680.00
Lot Features
- In County
- Landscaped
- Level
- Sidewalk
- Paved
Middle School
- Turkey Creek-HB
Area Major
- 33567 - Plant City
Net Operating Income
- 0.00
Occupant Type
- Owner
Open Parking Spaces
- 0.00
Other Expense
- 0.00
Parcel Number
- P-13-29-21-9EZ-J00000-00007.0
Pets Allowed
- Yes
Possession
- Close Of Escrow
Property Type
- Residential
Roof
- Shingle
School Elementary
- Robinson Elementary School-HB
Sewer
- Public Sewer
Tax Year
- 2024
Township
- 29
Utilities
- Cable Available
- Electricity Connected
- Fire Hydrant
- Public
Views
- 20
Virtual Tour Url
- https://www.propertypanorama.com/instaview/stellar/TB8392434
Water Source
- Public
Year Built
- 2016
Zoning Code
- PD
