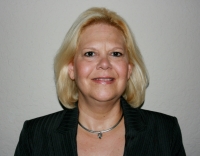Contact Laura Uribe
Schedule A Showing
3144 Waverly Park, TAMPA, FL 33629
Priced at Only: $2,499,000
For more Information Call
Office: 855.844.5200
Address: 3144 Waverly Park, TAMPA, FL 33629
Property Photos

Property Location and Similar Properties
Reduced
- MLS#: TB8393480 ( Residential )
- Street Address: 3144 Waverly Park
- Viewed: 392
- Price: $2,499,000
- Price sqft: $530
- Waterfront: No
- Year Built: 2007
- Bldg sqft: 4719
- Bedrooms: 4
- Total Baths: 4
- Full Baths: 3
- 1/2 Baths: 1
- Garage / Parking Spaces: 2
- Days On Market: 216
- Additional Information
- Geolocation: 27.9094 / -82.4963
- County: HILLSBOROUGH
- City: TAMPA
- Zipcode: 33629
- Subdivision: Bel Mar Rev
- Elementary School: Roosevelt
- Middle School: Coleman
- High School: Plant City
- Provided by: SMITH & ASSOCIATES REAL ESTATE
- Contact: Bianca Lopez
- 813-839-3800

- DMCA Notice
-
DescriptionThis French Provincial custom home was built in 2007 and completely updated with modern finishes in 2020. Located in Waverly Park, one of Tampa's best kept secrets. You get the luxury of being in the center of South Tampa but with the comfort of a secluded neighborhood. Upgraded finishes include custom made limestone exterior trim, impact rated and double insulated Pella Windows. Luxury kitchen features Aquaverde Marble, Subzero refrigerator, and a La Cornue oven and range. Solid core Brazilian mahogany doors throughout. Full bedroom/en suite bathroom downstairs. Oversized primary suite featuring Carrera marble tub deck and a huge walk in closet. 4 bedrooms plus an office/den. Best of all the home and neighborhood did not experience any flooding during the past two hurricanes. Call to schedule your tour today.
Features
Appliances
- Convection Oven
- Cooktop
- Dishwasher
- Disposal
- Dryer
- Microwave
- Range Hood
- Refrigerator
- Tankless Water Heater
- Washer
Home Owners Association Fee
- 0.00
Carport Spaces
- 0.00
Close Date
- 0000-00-00
Cooling
- Central Air
Country
- US
Covered Spaces
- 0.00
Exterior Features
- Balcony
- Rain Gutters
- Sprinkler Metered
Fencing
- Other
Flooring
- Carpet
- Ceramic Tile
- Tile
- Travertine
- Wood
Garage Spaces
- 2.00
Heating
- Central
High School
- Plant City-HB
Insurance Expense
- 0.00
Interior Features
- Crown Molding
- Eat-in Kitchen
- Kitchen/Family Room Combo
- PrimaryBedroom Upstairs
- Solid Wood Cabinets
- Stone Counters
- Thermostat
- Vaulted Ceiling(s)
- Walk-In Closet(s)
Legal Description
- BEL MAR REVISED UNIT NO 9 REVISED MAP ELY 10 FT OF LOTS 115 AND 116 AND LOT 117 AND COM AT NE COR OF SD LOT 115 RUN THN W ALG N BDRY OF SD LOT 115 10 FT FOR POB THN S 02 DEG 30 MIN 00 SEC E 60 FT TO PT RUN S 33 DEG 23 MIN 00 SEC E 13.80 FT TO PT ON S LINE OF N 40 FT OF LOT 116 RUN THN S 69 DEG 42 MIN 00 SEC W 22.90 FT TO PT RUN THN N 01 DEG 04 MIN 02 SEC E 79.44 FT TO PT ON N LINE OF LOT 115 THN S 90 DEG E 9.48 FT TO POB
Levels
- Two
Living Area
- 4018.00
Lot Features
- City Limits
- Landscaped
Middle School
- Coleman-HB
Area Major
- 33629 - Tampa / Palma Ceia
Net Operating Income
- 0.00
Occupant Type
- Owner
Open Parking Spaces
- 0.00
Other Expense
- 0.00
Parcel Number
- A-34-29-18-3UM-000000-00115.1
Property Type
- Residential
Roof
- Slate
School Elementary
- Roosevelt-HB
Sewer
- Public Sewer
Style
- French Provincial
Tax Year
- 2024
Township
- 29
Utilities
- Cable Connected
- Electricity Connected
- Natural Gas Available
- Sewer Connected
View
- Park/Greenbelt
Views
- 392
Water Source
- Public
Year Built
- 2007
Zoning Code
- RS-60







































































































