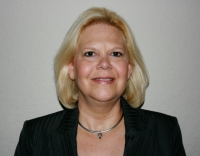Contact Laura Uribe
Schedule A Showing
1111 Golfview Woods Drive 1111, SUN CITY CENTER, FL 33573
Priced at Only: $299,000
For more Information Call
Office: 855.844.5200
Address: 1111 Golfview Woods Drive 1111, SUN CITY CENTER, FL 33573
Property Photos

Property Location and Similar Properties
- MLS#: TB8394157 ( Residential )
- Street Address: 1111 Golfview Woods Drive 1111
- Viewed: 16
- Price: $299,000
- Price sqft: $170
- Waterfront: No
- Year Built: 1992
- Bldg sqft: 1762
- Bedrooms: 3
- Total Baths: 2
- Full Baths: 2
- Garage / Parking Spaces: 1
- Days On Market: 30
- Additional Information
- Geolocation: 27.7213 / -82.3793
- County: HILLSBOROUGH
- City: SUN CITY CENTER
- Zipcode: 33573
- Subdivision: Fairway Palms A Condo
- Building: Fairway Palms A Condo
- Elementary School: Symmes HB
- Middle School: Shields HB
- High School: Lennard HB
- Provided by: RE/MAX REALTY UNLIMITED
- Contact: Dvonna Kienow
- 813-684-0016

- DMCA Notice
-
DescriptionWelcome to Maintenance Free FLORIDA Living in Fairway Palms! This beautifully upgraded 3 bedroom, 2 bath home offers the perfect blend of STYLE, comfort, and convenience in a PET friendly, non age restricted community. From the moment you walk in, youll notice the open layout, soaring VAULTED ceilings, and an abundance of natural light thanks to solar tubes and thoughtfully placed windows. The kitchen is a standout with rich WOOD cabinetry, Stainless Steel Appliances (2020), neutral backsplash, & recessed lighting. A raised breakfast bar creates a natural separation from the dining and living areas, making the space perfect for everyday living and entertaining. The owners suite is privately tucked away and features a large WALK in closet, and a spacious en suite bath with dual vanities, GENEROURS walk in tiled shower, and linen closet. Two additional bedrooms are located on the opposite side of the home, offering large closets and easy access to the second FULL bathperfect for guests or a home office. The OPEN concept living and dining area flows beautifully into the heated and cooled FLORIDA room, where oversized sliding doors create a seamless indoor outdoor feel and is ideal for morning coffee, relaxing evenings, or entertaining guests. Throughout the home, youll find a mix of laminate hardwood, tile, and carpet flooring, with hurricane shutters adding a comforting touch. The separate laundry and pantry room is conveniently located between the kitchen and garage and features built in cabinetry and counter space for extra storage. The well maintained 1 1/2 Car garage offers extra storage, Hurricane garage door, golf cart parking & updated electric panel with generator ready connection (2024). Additional features include HVAC/Ionizer (2024), New Roof (2025), Microwave (2025), & Electric Hot Water Heater (2023). Just steps from your door, youll find the heated community pool, shuffleboard court, and clubhouse with a fitness center. Fairway Palms offers low monthly fees that include water, cable TV, Ground maintenance, outside maintenance, and escrow reserves, with no CDD fees. Golf carts are welcome, and the location provides easy access to I 75, making it a short drive to the beautiful beaches of Clearwater, St. Pete, and Sarasota, as well as top shopping, dining, golf, and both Tampa and Sarasota airports. This home has been meticulously cared for and is ready for you to move in and enjoy everything Florida living has to offer. Dont miss your chanceschedule your showing today!
Features
Appliances
- Dishwasher
- Disposal
- Dryer
- Electric Water Heater
- Microwave
- Range
- Refrigerator
- Washer
- Water Softener
Association Amenities
- Cable TV
- Clubhouse
- Fitness Center
- Pool
Home Owners Association Fee
- 0.00
Home Owners Association Fee Includes
- Cable TV
- Common Area Taxes
- Pool
- Escrow Reserves Fund
- Insurance
- Maintenance Structure
- Maintenance Grounds
- Management
- Private Road
- Sewer
- Trash
- Water
Association Name
- Vesta/ Amanda Burns
Association Phone
- 727.258.0092x354
Builder Model
- MAGNOLIA
Carport Spaces
- 0.00
Close Date
- 0000-00-00
Cooling
- Central Air
- Attic Fan
Country
- US
Covered Spaces
- 0.00
Exterior Features
- Hurricane Shutters
Flooring
- Carpet
- Ceramic Tile
- Laminate
Furnished
- Unfurnished
Garage Spaces
- 1.00
Heating
- Central
- Electric
High School
- Lennard-HB
Insurance Expense
- 0.00
Interior Features
- Ceiling Fans(s)
- High Ceilings
- Living Room/Dining Room Combo
- Open Floorplan
- Primary Bedroom Main Floor
- Solid Wood Cabinets
- Split Bedroom
- Thermostat
- Vaulted Ceiling(s)
- Walk-In Closet(s)
- Window Treatments
Legal Description
- FAIRWAY PALMS A CONDOMINIUM BLDG 18 UNIT 1111
Levels
- One
Living Area
- 1734.00
Lot Features
- Cul-De-Sac
- In County
- Irregular Lot
- Landscaped
- Near Golf Course
- Paved
- Private
Middle School
- Shields-HB
Area Major
- 33573 - Sun City Center / Ruskin
Net Operating Income
- 0.00
Occupant Type
- Owner
Open Parking Spaces
- 0.00
Other Expense
- 0.00
Parcel Number
- U-02-32-19-1UO-000018-01111.0
Parking Features
- Driveway
- Garage Door Opener
- Golf Cart Parking
Pets Allowed
- Breed Restrictions
Pool Features
- Gunite
- Heated
- In Ground
Possession
- Close Of Escrow
Property Condition
- Completed
Property Type
- Residential
Roof
- Shingle
School Elementary
- Symmes-HB
Sewer
- Public Sewer
Style
- Contemporary
Tax Year
- 2024
Township
- 32
Unit Number
- 1111
Utilities
- BB/HS Internet Available
- Cable Connected
- Electricity Available
- Sewer Connected
- Sprinkler Recycled
- Water Connected
Views
- 16
Virtual Tour Url
- https://www.propertypanorama.com/instaview/stellar/TB8394157
Water Source
- Public
Year Built
- 1992
Zoning Code
- PD













































