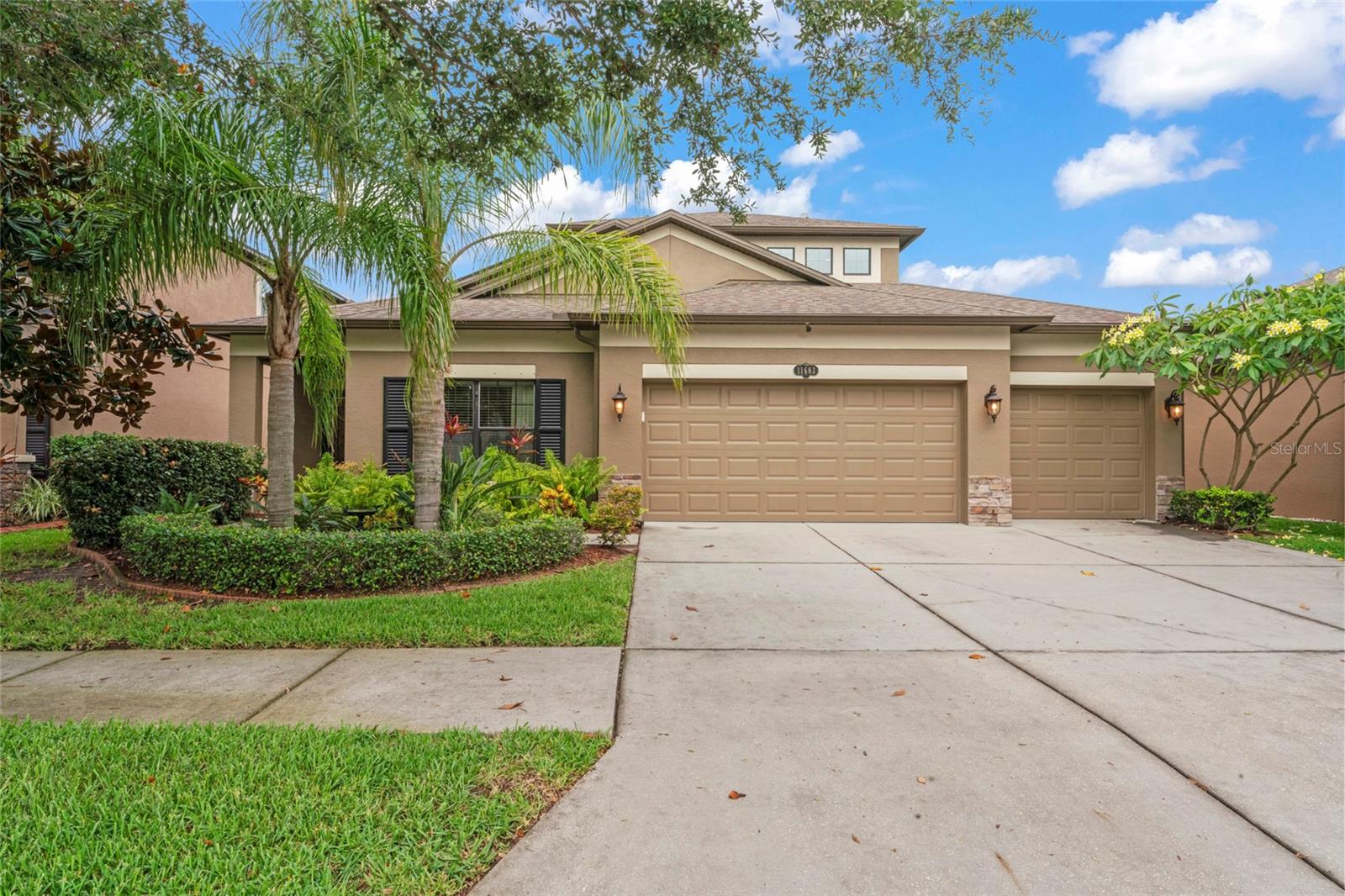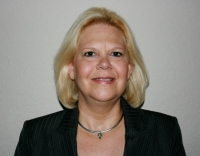Contact Laura Uribe
Schedule A Showing
11603 Heron Watch Place, RIVERVIEW, FL 33569
Priced at Only: $860,000
For more Information Call
Office: 855.844.5200
Address: 11603 Heron Watch Place, RIVERVIEW, FL 33569
Property Photos

Property Location and Similar Properties
- MLS#: TB8394495 ( Residential )
- Street Address: 11603 Heron Watch Place
- Viewed: 65
- Price: $860,000
- Price sqft: $218
- Waterfront: Yes
- Waterfront Type: Lake Front
- Year Built: 2014
- Bldg sqft: 3952
- Bedrooms: 4
- Total Baths: 3
- Full Baths: 3
- Days On Market: 29
- Additional Information
- Geolocation: 27.8289 / -82.3126
- County: HILLSBOROUGH
- City: RIVERVIEW
- Zipcode: 33569
- Subdivision: Estuary Ph 3
- Elementary School: Sessums
- Middle School: Rodgers
- High School: Riverview
- Provided by: COMPASS FLORIDA LLC

- DMCA Notice
-
DescriptionLakeside Luxury with Pool, Spa, and Solar Your Dream Home Awaits! Welcome to 11603 Heron Watch Place, a beautifully remodeled four bedroom, three bathroom home nestled in the peaceful community of Riverview. Offering 2,988 square feet of thoughtfully updated living space, this property is truly one of a kind, featuring an additional parcel with private lake access, water rights, and no HOA jurisdictionan exceptional combination of privacy, functionality, and freedom. Enjoy 60 feet of serene lake frontage and stunning sunset views from your own backyard. The additional parcel behind the home provides both flexibility and value, with ultra low taxes and zoning that allows for future creative use. The interior of the home has been completely renovated with upscale finishes, featuring custom cabinetry in both the kitchen and bathrooms, Brizo shower and tub faucets in the primary bathroom with lighted vanity mirrors, built in closets on the main floor, a spacious second floor bonus/flex space with a built in wet bar that flows into a generously sized guest room, and a layout that seamlessly combines modern design with everyday comfort. Step outside to your own resort style escape, complete with a saltwater pool and oversized spa featuring tri vent therapeutic seating. Surrounded by elegant travertine pavers and custom tile work installed in 2021, the outdoor space is both luxurious and low maintenance. The pool and spa are fully automated and can be controlled remotely through the Pentair app. Lush landscaping adds to the tranquil atmosphere, including mature coconut and foxtail palms along with a majestic southern magnolia. The irrigation system, serviced in 2024, draws water directly from the lake, keeping your lawn vibrant while keeping water bills remarkably low, typically between $40 and $50 per month. Energy efficiency is a standout feature, thanks to a robust, owned solar panel system that reduces electric bills from approximately $600 to just $35 per month. For pet lovers, the yard includes a durable, pet friendly artificial turf dog run. A custom propane firepit creates a warm and inviting space for outdoor entertaining. Additional highlights include a spacious three car garage with a wide driveway, HOA dues of just $180 per quarter, and no CDD fees. The home is not located in a flood zone and features a fully fenced backyard with custom landscape lighting for added ambiance and privacy. This is more than just a homeit's a private retreat that perfectly blends comfort, beauty, and efficiency. Schedule your private tour today and discover everything this exceptional lakeside property has to offer. VA loan is assumable with a low 2.25% interest rate!
Features
Waterfront Description
- Lake Front
Appliances
- Built-In Oven
- Cooktop
- Dishwasher
- Disposal
- Dryer
- Electric Water Heater
- Exhaust Fan
- Ice Maker
- Range Hood
- Refrigerator
- Washer
- Water Softener
- Wine Refrigerator
Home Owners Association Fee
- 180.00
Association Name
- McNeil Management Services - Jeff Shreaves
Association Phone
- 813-571-7100
Carport Spaces
- 0.00
Close Date
- 0000-00-00
Cooling
- Central Air
Country
- US
Covered Spaces
- 0.00
Exterior Features
- Hurricane Shutters
- Lighting
- Private Mailbox
- Rain Gutters
- Sidewalk
- Sliding Doors
Flooring
- Ceramic Tile
- Vinyl
Garage Spaces
- 3.00
Heating
- Central
High School
- Riverview-HB
Insurance Expense
- 0.00
Interior Features
- Built-in Features
- Ceiling Fans(s)
- Eat-in Kitchen
- High Ceilings
- Kitchen/Family Room Combo
- Open Floorplan
- Primary Bedroom Main Floor
- Smart Home
- Solid Wood Cabinets
- Split Bedroom
- Stone Counters
- Thermostat
- Walk-In Closet(s)
- Wet Bar
- Window Treatments
Legal Description
- ESTUARY PHASE 3 LOT 6 BLOCK 8 TOGETHER WITH TRACT B OF RHODINE LAKE PB 138 PG 161
Levels
- Two
Living Area
- 2988.00
Lot Features
- Landscaped
- Oversized Lot
Middle School
- Rodgers-HB
Area Major
- 33569 - Riverview
Net Operating Income
- 0.00
Occupant Type
- Vacant
Open Parking Spaces
- 0.00
Other Expense
- 0.00
Parcel Number
- U-33-30-20-9UN-000008-00006.0
Parking Features
- Driveway
- Garage Door Opener
- Oversized
Pets Allowed
- No
Pool Features
- In Ground
- Lighting
- Pool Alarm
- Salt Water
- Screen Enclosure
Property Type
- Residential
Roof
- Shingle
School Elementary
- Sessums-HB
Sewer
- Public Sewer
Tax Year
- 2024
Township
- 30
Utilities
- Cable Available
- Electricity Connected
- Sewer Connected
- Water Connected
View
- Water
Views
- 65
Virtual Tour Url
- https://www.propertypanorama.com/instaview/stellar/TB8394495
Water Source
- Public
Year Built
- 2014
Zoning Code
- PD



































































