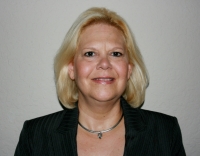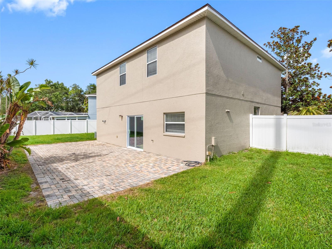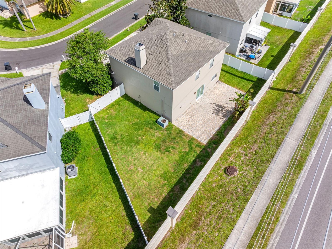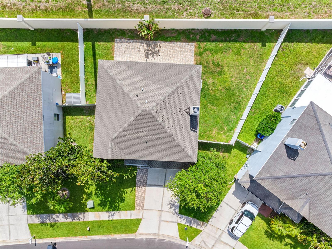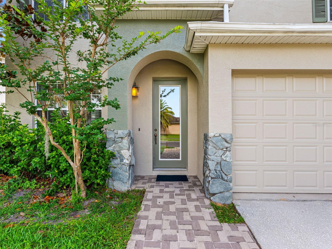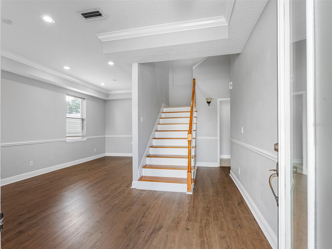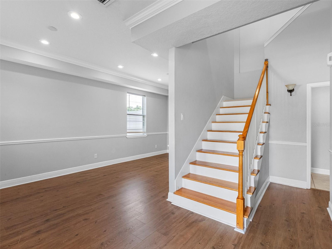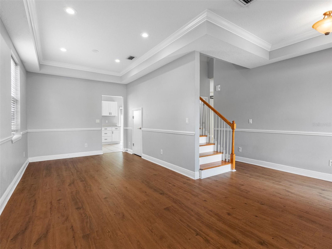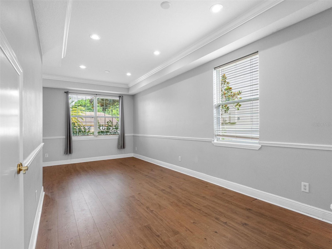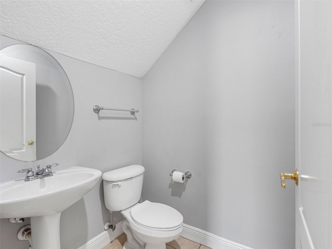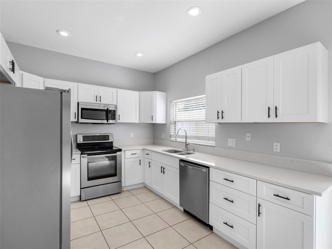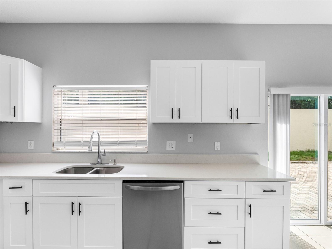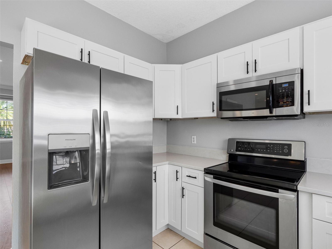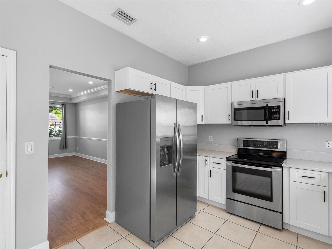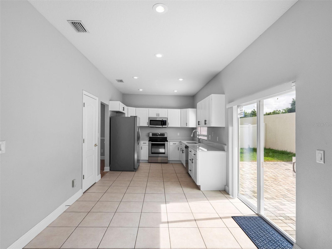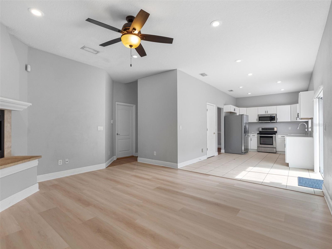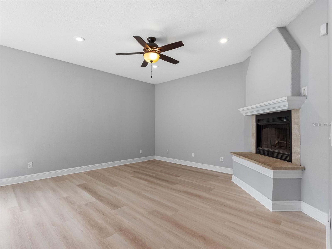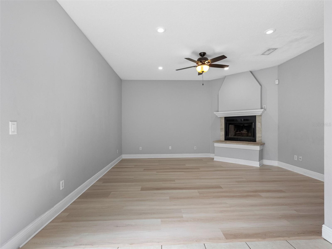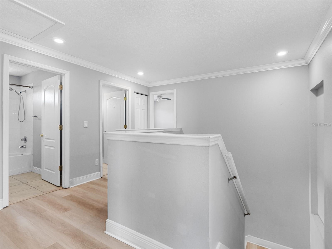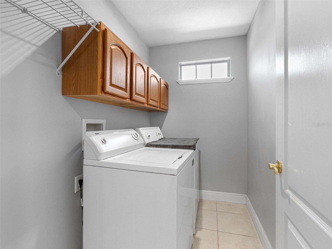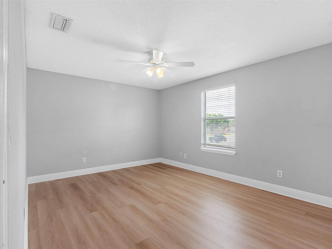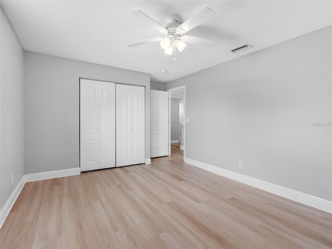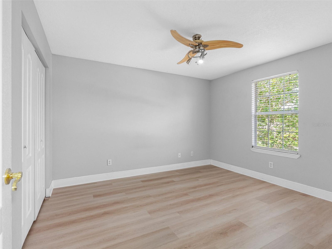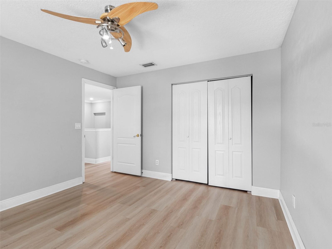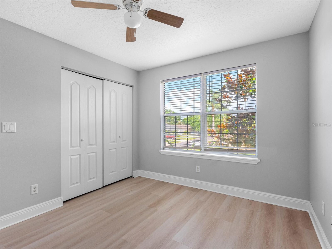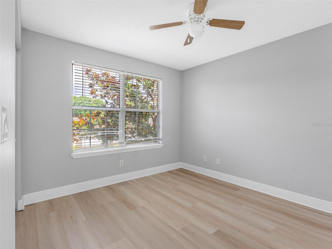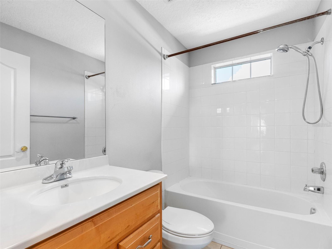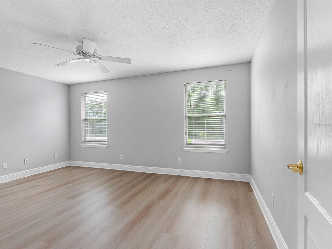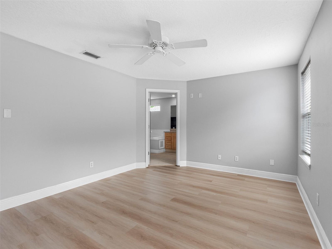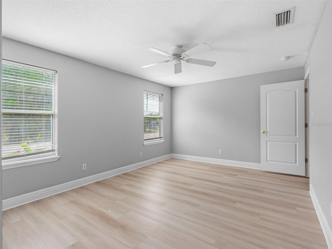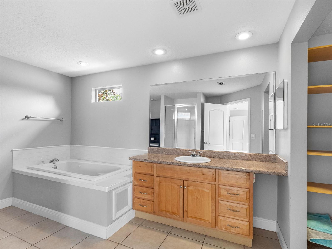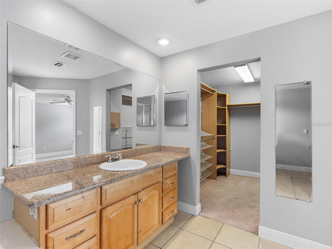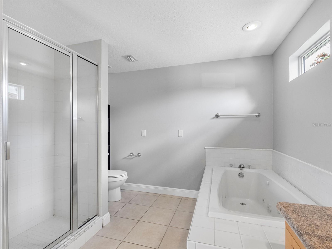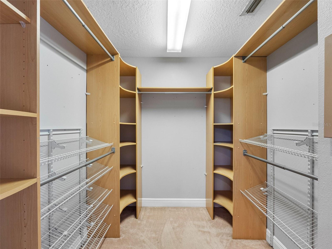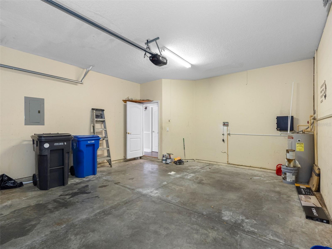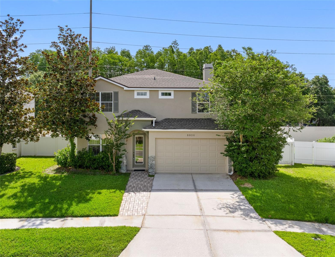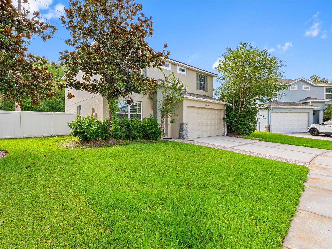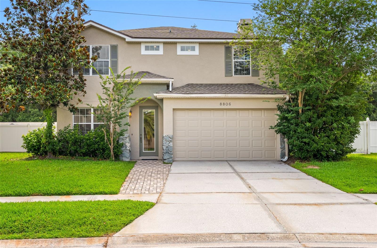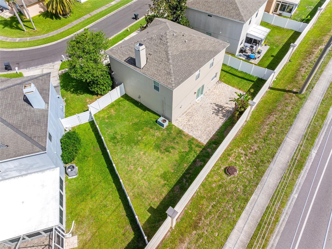Contact Laura Uribe
Schedule A Showing
8806 Bayaud Drive, TAMPA, FL 33626
Priced at Only: $487,900
For more Information Call
Office: 855.844.5200
Address: 8806 Bayaud Drive, TAMPA, FL 33626
Property Photos

Property Location and Similar Properties
- MLS#: TB8394686 ( Residential )
- Street Address: 8806 Bayaud Drive
- Viewed: 375
- Price: $487,900
- Price sqft: $203
- Waterfront: No
- Year Built: 2005
- Bldg sqft: 2405
- Bedrooms: 4
- Total Baths: 3
- Full Baths: 2
- 1/2 Baths: 1
- Garage / Parking Spaces: 2
- Days On Market: 220
- Additional Information
- Geolocation: 28.0667 / -82.5829
- County: HILLSBOROUGH
- City: TAMPA
- Zipcode: 33626
- Subdivision: Fawn Ridge Village B
- Elementary School: Deer Park Elem
- Middle School: Farnell
- High School: Sickles
- Provided by: THE AMBROSIO GROUP
- Contact: Frank Ambrosio
- 727-433-0372

- DMCA Notice
-
DescriptionOne or more photo(s) has been virtually staged. One of the newest homes in the neighborhood of Fawn Ridge built in 2005. This is a 2,022 sq. ft. 4 bedroom/2.5 Bath/2 car garage home with a large fenced in backyard. Located around the corner from Citrus Park Mall and the Veterans Expressway. Recent upgrades in 2025 include a new roof, white shaker cabinets, quartz countertops, exterior paint, vinyl flooring, and new sliding doors. Step inside and be greeted by the elegant light wood laminate floors, a wood burning fireplace, sliders off the kitchen that lead to a pavered patio for outdoor entertaining. The modern kitchen has self close cabinets, under mount sink, window leading to the outside patio, and a closet pantry for extra storage. Upstairs there is a spacious utility room with wall cabinets centrally located to the bedrooms. There is also a spacious master suite 16' x 12' with a walk in closet with built in organizers. The master bath has a walk in shower and garden tub for relaxing. This sought after neighborhood of Fawn Ridge Village has a community park with basketball, tennis courts, playground pavilion, and located only 10 minutes from Tampa Airport.
Features
Appliances
- Dishwasher
- Disposal
- Dryer
- Electric Water Heater
- Microwave
- Range
- Washer
Association Amenities
- Park
- Playground
Home Owners Association Fee
- 420.00
Association Name
- Wise Property Managment/CM Clark
Association Phone
- 813-968-5665
Carport Spaces
- 0.00
Close Date
- 0000-00-00
Cooling
- Central Air
Country
- US
Covered Spaces
- 0.00
Exterior Features
- Sidewalk
- Sliding Doors
Fencing
- Masonry
- Vinyl
Flooring
- Carpet
- Ceramic Tile
- Wood
Furnished
- Unfurnished
Garage Spaces
- 2.00
Heating
- Central
- Electric
High School
- Sickles-HB
Insurance Expense
- 0.00
Interior Features
- Ceiling Fans(s)
- High Ceilings
- Living Room/Dining Room Combo
- PrimaryBedroom Upstairs
- Solid Wood Cabinets
- Stone Counters
- Walk-In Closet(s)
- Window Treatments
Legal Description
- FAWN RIDGE VILLAGE B LOT 9 BLOCK 1 LESS RD R/W
Levels
- Two
Living Area
- 2022.00
Lot Features
- Cleared
- In County
- Landscaped
- Level
- Near Public Transit
- Sidewalk
- Paved
Middle School
- Farnell-HB
Area Major
- 33626 - Tampa/Northdale/Westchase
Net Operating Income
- 0.00
Occupant Type
- Vacant
Open Parking Spaces
- 0.00
Other Expense
- 0.00
Parcel Number
- U-10-28-17-04E-000001-00009.0
Parking Features
- Driveway
- Garage Door Opener
- Ground Level
- On Street
Pets Allowed
- Cats OK
- Dogs OK
- Yes
Possession
- Close Of Escrow
Property Condition
- Completed
Property Type
- Residential
Roof
- Shingle
School Elementary
- Deer Park Elem-HB
Sewer
- Public Sewer
Style
- Contemporary
Tax Year
- 2024
Township
- 28
Utilities
- Cable Connected
- Electricity Connected
- Public
- Sewer Connected
- Sprinkler Recycled
- Water Connected
Views
- 375
Virtual Tour Url
- https://www.propertypanorama.com/instaview/stellar/TB8394686
Water Source
- Public
Year Built
- 2005
Zoning Code
- PD-H
