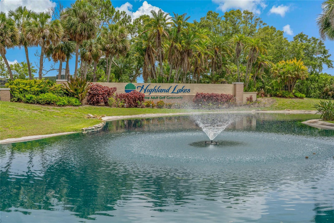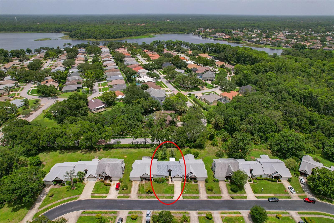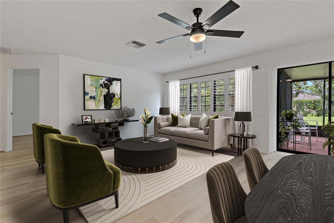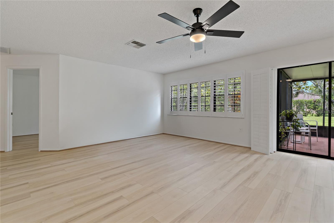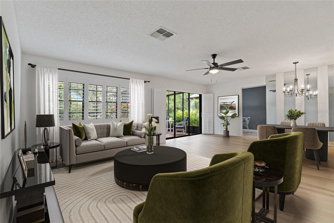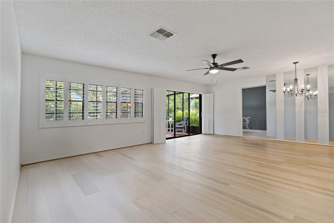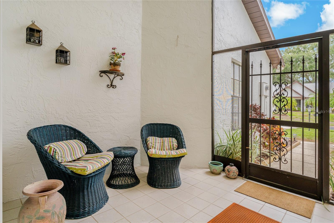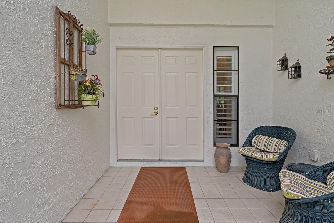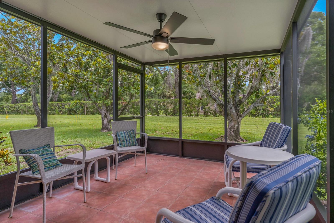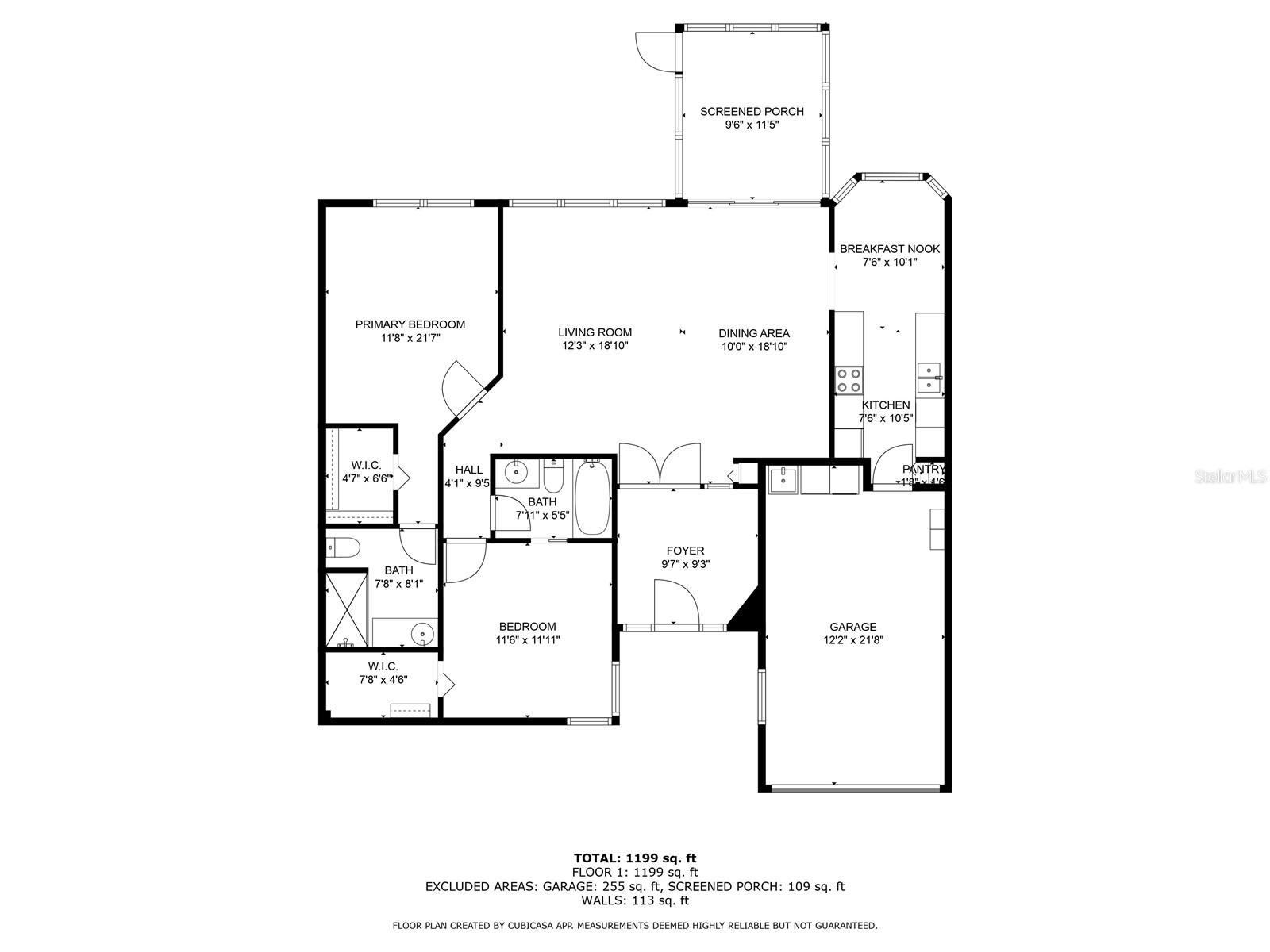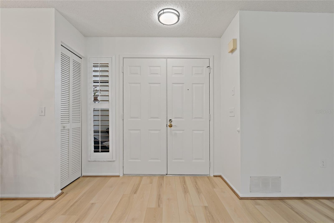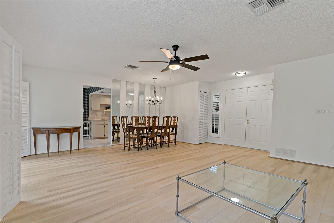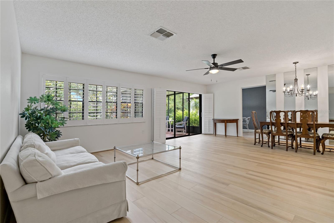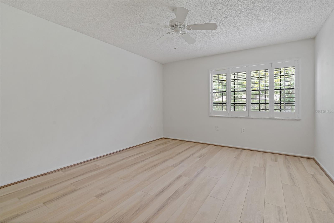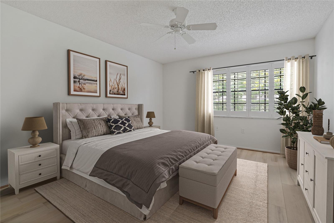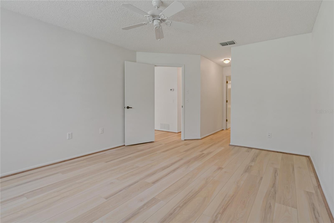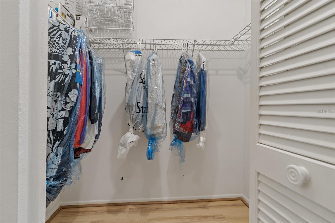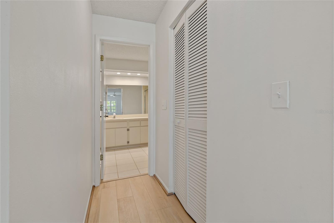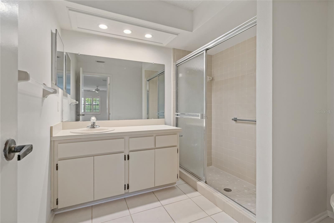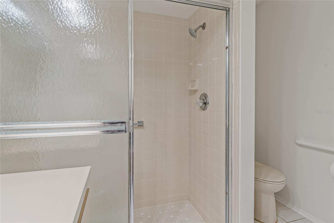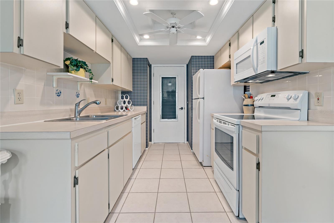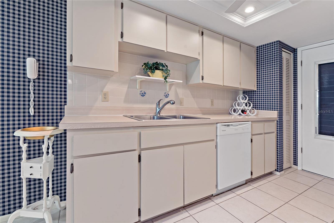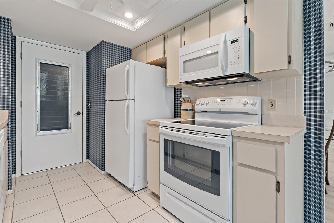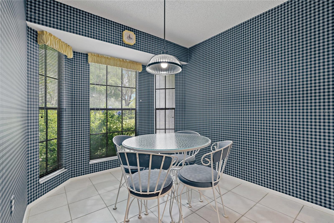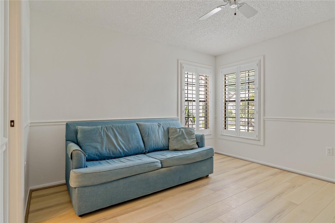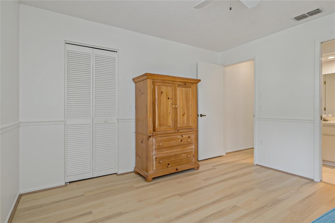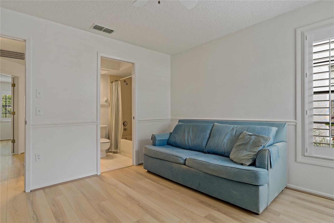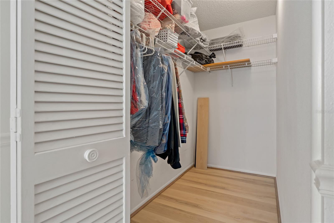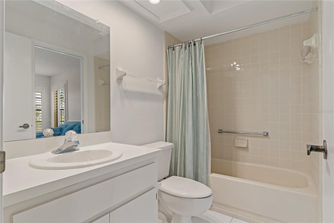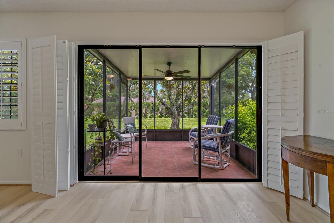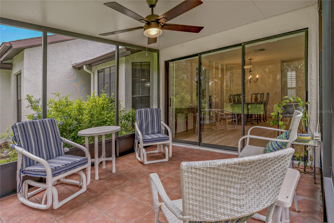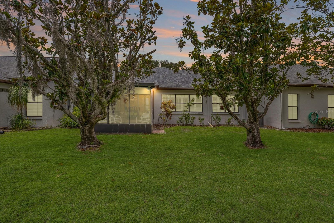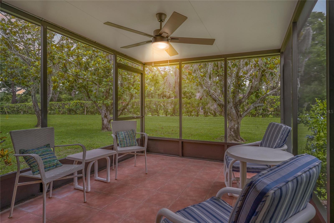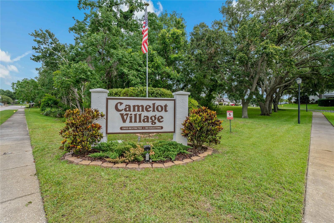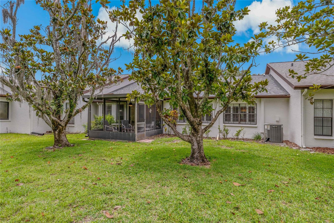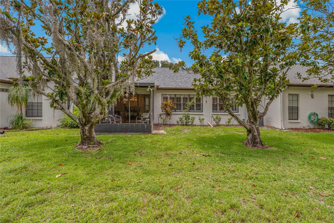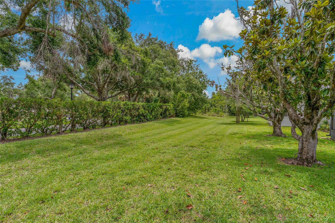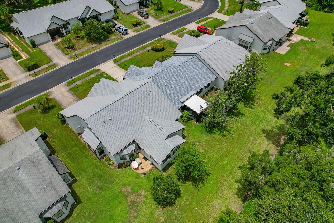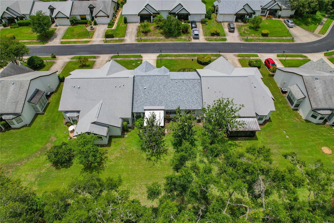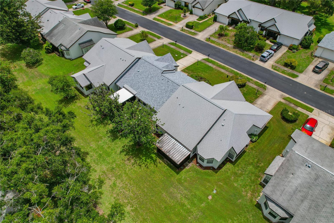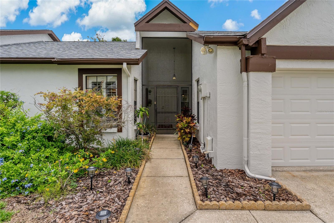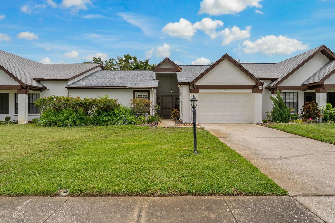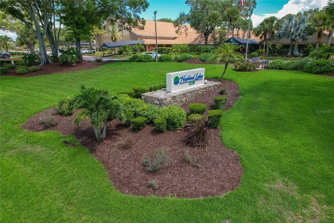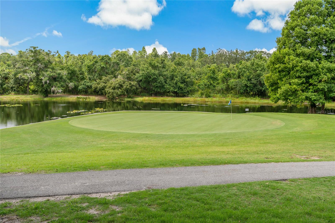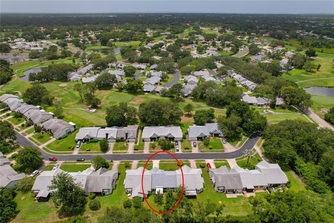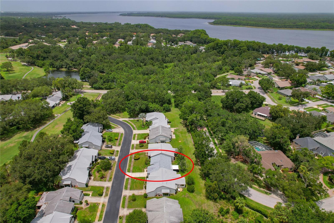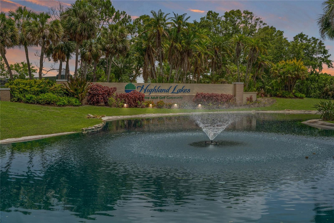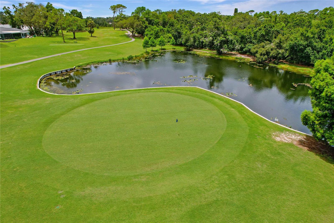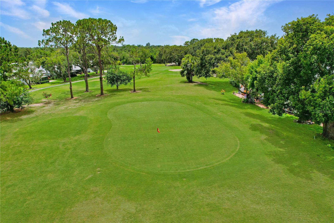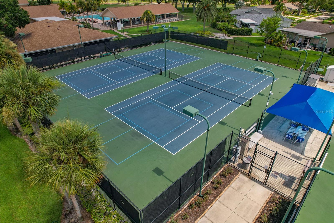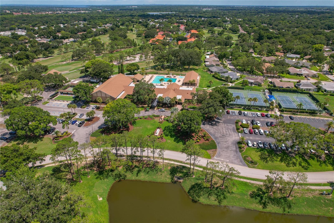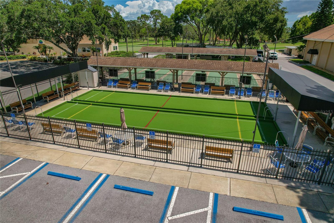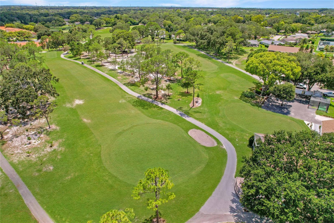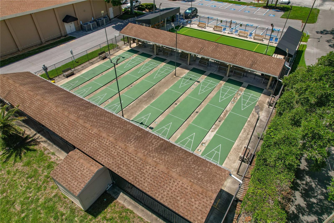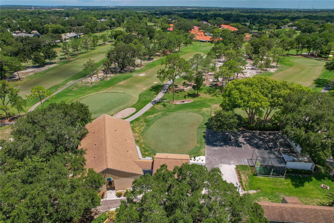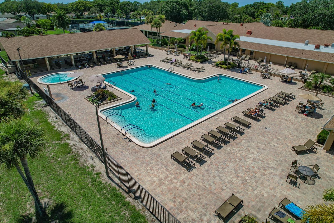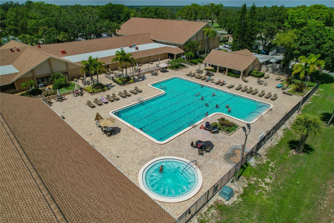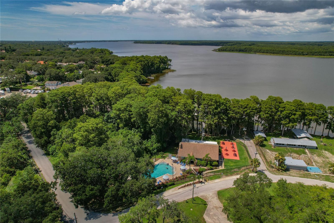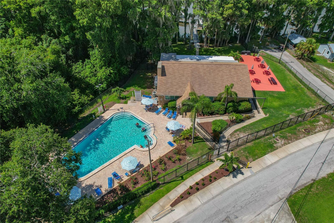Contact Laura Uribe
Schedule A Showing
1401 Camelot Court, PALM HARBOR, FL 34684
Priced at Only: $345,000
For more Information Call
Office: 855.844.5200
Address: 1401 Camelot Court, PALM HARBOR, FL 34684
Property Photos

Property Location and Similar Properties
- MLS#: TB8394874 ( Residential )
- Street Address: 1401 Camelot Court
- Viewed: 9
- Price: $345,000
- Price sqft: $280
- Waterfront: No
- Year Built: 1989
- Bldg sqft: 1230
- Bedrooms: 2
- Total Baths: 2
- Full Baths: 2
- Garage / Parking Spaces: 1
- Days On Market: 30
- Additional Information
- Geolocation: 28.0808 / -82.7146
- County: PINELLAS
- City: PALM HARBOR
- Zipcode: 34684
- Subdivision: Highland Lakes
- Elementary School: Highland Lakes Elementary PN
- Middle School: Carwise Middle PN
- High School: East Lake High PN
- Provided by: COASTAL PROPERTIES GROUP INTERNATIONAL
- Contact: Christina Devine
- 727-493-1555

- DMCA Notice
-
DescriptionOne or more photo(s) has been virtually staged. Welcome to the Highland Lakes lifestyle in this charming and refreshed 2 bedroom, 2 bath villa offering 1,230 square feet of thoughtfully designed living space. Set in a non evacuation and no flood zone, this home delivers peace of mind with its high and dry location. A brand new roof (2025), fresh interior paint (2025) and luxury vinyl wood plank flooring throughout the main living areas and bedrooms (2025) give this home a clean, updated feel thats both stylish and low maintenance. Plantation shutters add a touch of timeless elegance while allowing for flexible light control and added privacy. The kitchen features a cozy breakfast nook with a sunny bay window ~ the perfect spot to sip your morning coffee while enjoying views of the beautifully landscaped front yard. The open great room floor plan feels spacious and bright, offering seamless indoor outdoor living with sliding doors that lead to a large rear covered and screened in patio. A second screened in patio welcomes you at the front entry, giving you multiple spaces to relax or entertain outdoors. The oversized one car garage provides great storage and functionality, completing the package for easy living. Step outside and take full advantage of everything Highland Lakes has to offer ~ this 55+ community is known for its exceptional amenities and vibrant lifestyle. Enjoy access to three executive 9 hole golf courses, tennis, bocce, pickleball, shuffleboard, and a wide variety of arts and crafts including ceramics, painting, stained glass, and woodworking in a fully equipped studio. Just a short walk from your front door is the geothermal heated Olympic size pool and spa, perfect for year round swimming and socializing. The main clubhouse offers a lending library, card and billiards rooms, kitchen, and a large auditorium for dances, shows, and events. For scenic relaxation, head to the second clubhouse ~ The Lodge on Lake Tarpon ~ which features panoramic lake views and pontoon boat tours. If you're a fan of the water, youll love the private RV/boat lot with a launch ramp for easy access to Lake Tarpon. Whether you're looking for fun, friendships, or peaceful moments at home, this villa delivers it all in one of the most active and welcoming communities in the area!
Features
Appliances
- Dishwasher
- Dryer
- Electric Water Heater
- Microwave
- Range
- Refrigerator
- Washer
Home Owners Association Fee
- 230.00
Home Owners Association Fee Includes
- Cable TV
- Common Area Taxes
- Pool
- Escrow Reserves Fund
- Internet
- Maintenance Structure
- Maintenance Grounds
- Management
- Pest Control
- Private Road
- Recreational Facilities
- Trash
Association Name
- Monarch Association Management
Association Phone
- (727) 204-4766
Carport Spaces
- 0.00
Close Date
- 0000-00-00
Cooling
- Central Air
Country
- US
Covered Spaces
- 0.00
Exterior Features
- Private Mailbox
- Rain Gutters
- Sidewalk
- Sliding Doors
Flooring
- Luxury Vinyl
- Tile
Garage Spaces
- 1.00
Heating
- Central
- Electric
High School
- East Lake High-PN
Insurance Expense
- 0.00
Interior Features
- Ceiling Fans(s)
- Eat-in Kitchen
- Living Room/Dining Room Combo
- Open Floorplan
- Primary Bedroom Main Floor
- Walk-In Closet(s)
- Window Treatments
Legal Description
- HIGHLAND LAKES UNIT TWO HUNDRED NINETY LOT 32
Levels
- One
Living Area
- 1230.00
Middle School
- Carwise Middle-PN
Area Major
- 34684 - Palm Harbor
Net Operating Income
- 0.00
Occupant Type
- Vacant
Open Parking Spaces
- 0.00
Other Expense
- 0.00
Parcel Number
- 05-28-16-38936-000-0320
Pets Allowed
- No
Property Type
- Residential
Roof
- Shingle
School Elementary
- Highland Lakes Elementary-PN
Sewer
- Public Sewer
Tax Year
- 2024
Township
- 28
Utilities
- BB/HS Internet Available
- Cable Available
- Electricity Connected
- Public
- Sewer Connected
- Water Connected
Virtual Tour Url
- https://hausimages.vids.io/videos/4491dabf1f1fe2c8cd/1401-camelot-ct-palm-harbor-fl-34684
Water Source
- Public
Year Built
- 1989
Zoning Code
- RPD-7.5






