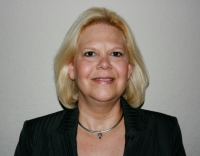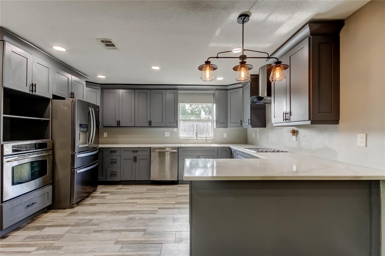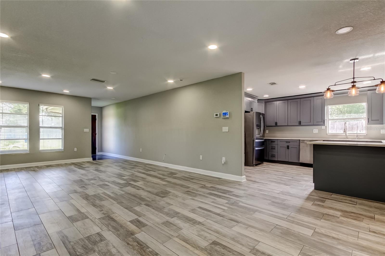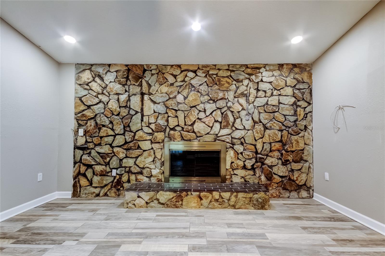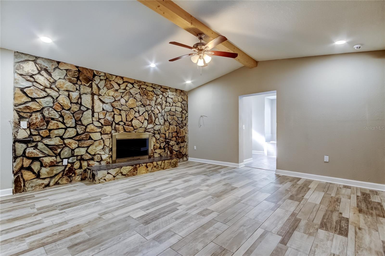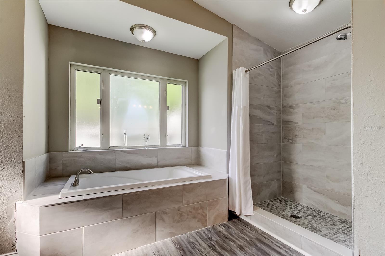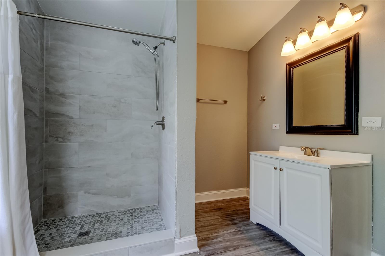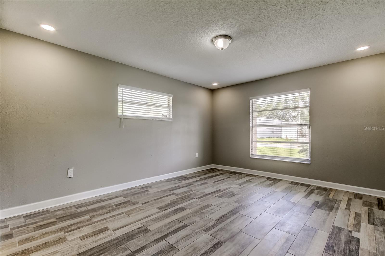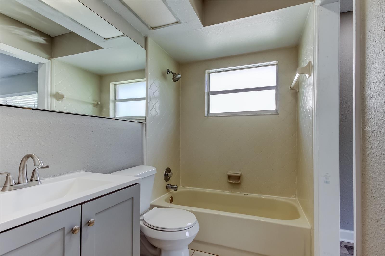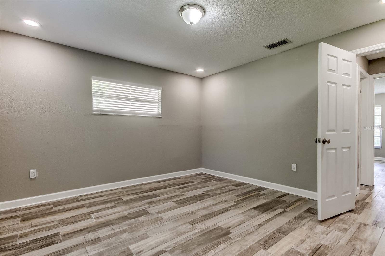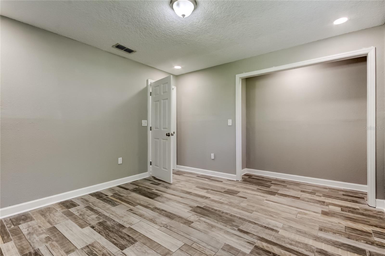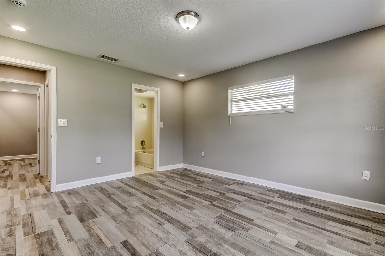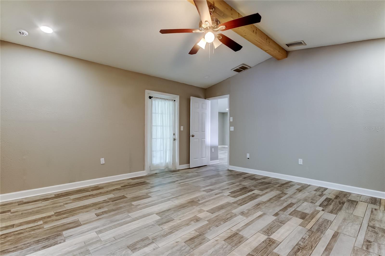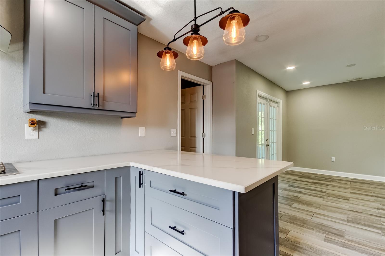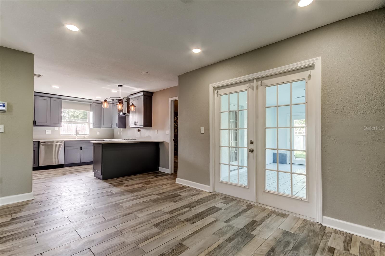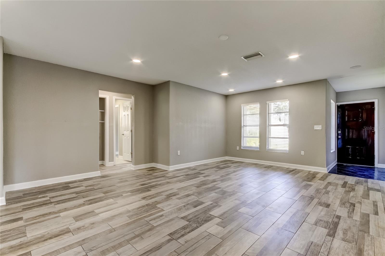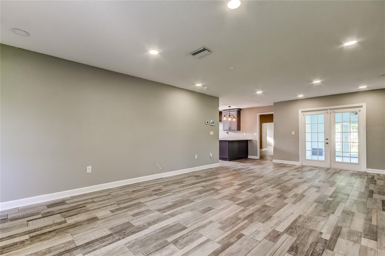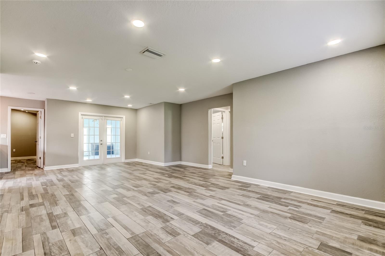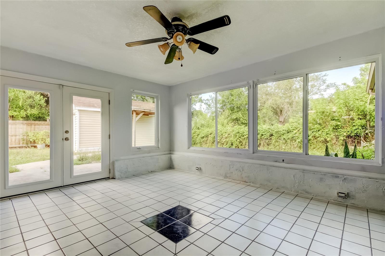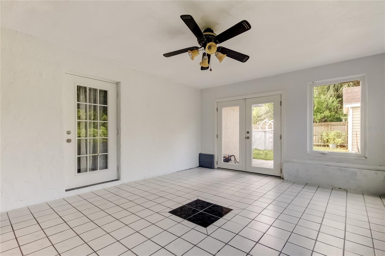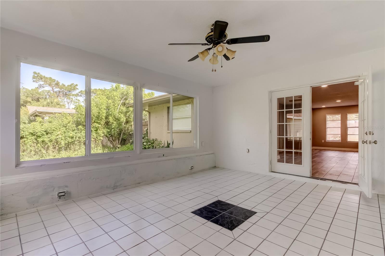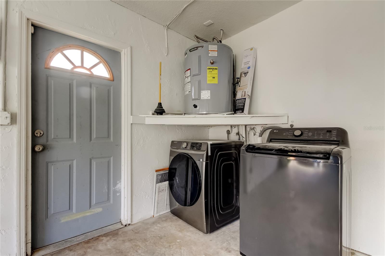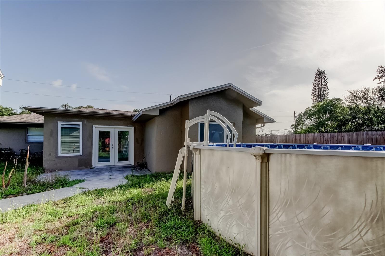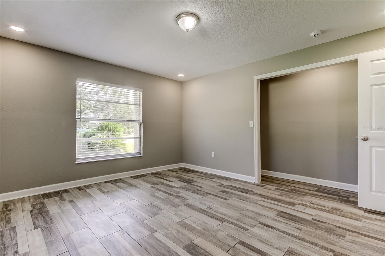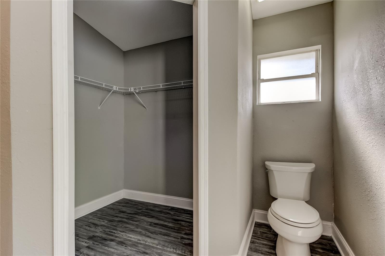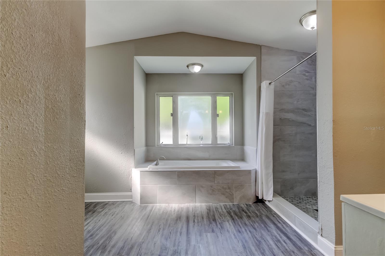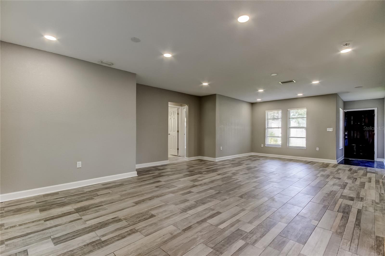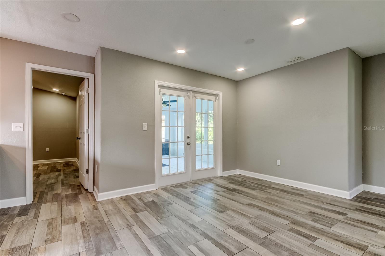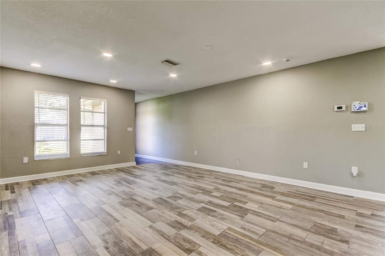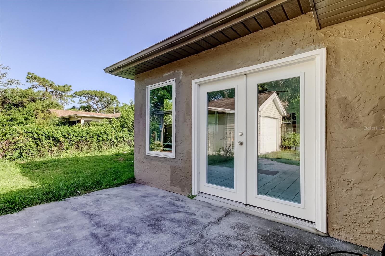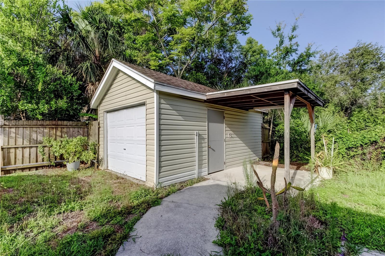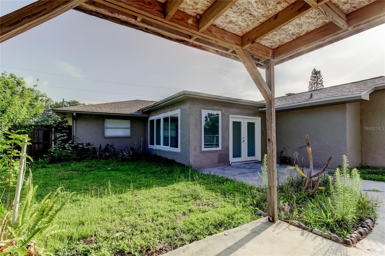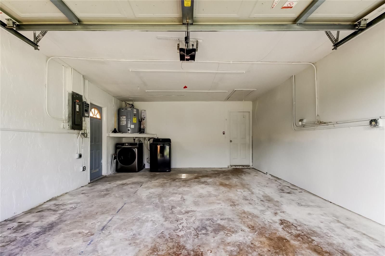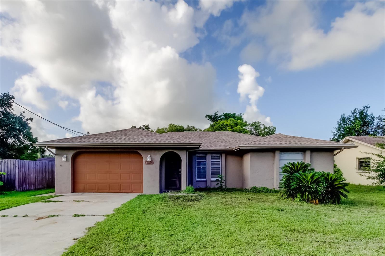Contact Laura Uribe
Schedule A Showing
8330 Lafitte Drive, HUDSON, FL 34667
Priced at Only: $285,000
For more Information Call
Office: 855.844.5200
Address: 8330 Lafitte Drive, HUDSON, FL 34667
Property Photos

Property Location and Similar Properties
- MLS#: TB8394980 ( Residential )
- Street Address: 8330 Lafitte Drive
- Viewed: 17
- Price: $285,000
- Price sqft: $125
- Waterfront: No
- Year Built: 1978
- Bldg sqft: 2289
- Bedrooms: 3
- Total Baths: 2
- Full Baths: 2
- Garage / Parking Spaces: 2
- Days On Market: 32
- Additional Information
- Geolocation: 28.3925 / -82.6763
- County: PASCO
- City: HUDSON
- Zipcode: 34667
- Subdivision: Sea Pines Sub
- Elementary School: Hudson Primary Academy (K 3)
- Middle School: Hudson Academy ( 4 8)
- High School: Hudson High PO
- Provided by: COMPASS FLORIDA LLC
- Contact: Shana Story
- 727-339-7902

- DMCA Notice
-
DescriptionDiscover your ideal home in Hudson, FL! This welcoming 3 bedroom, 2 bathroom residence offers 1,606 square feet of living space on a 7,360 square foot lot. Recently renovated, it features laminate and tile flooring, central heating and air conditioning, and a security system for peace of mind. Enjoy the practicality of an attached garage, in garage washer and dryer hook up, and electric heat. Pet friendly and perfect for hosting, the property includes an enclosed lanai, an above ground pool, and a shed. With a seamless flow from the living area to the beautiful large kitchen, this home is ready for your personal touch and enjoyment. Don't miss out on this fantastic opportunity in Hudson!
Features
Appliances
- Dishwasher
- Electric Water Heater
- Range
- Refrigerator
Home Owners Association Fee
- 75.00
Association Name
- Sea Pines Civic Association
Association Phone
- 636-219-6430
Carport Spaces
- 0.00
Close Date
- 0000-00-00
Cooling
- Central Air
Country
- US
Covered Spaces
- 0.00
Exterior Features
- Private Mailbox
Flooring
- Luxury Vinyl
Garage Spaces
- 2.00
Heating
- Central
- Electric
High School
- Hudson High-PO
Insurance Expense
- 0.00
Interior Features
- Ceiling Fans(s)
- Living Room/Dining Room Combo
- Open Floorplan
- Primary Bedroom Main Floor
- Solid Surface Counters
- Split Bedroom
Legal Description
- SEA PINES SUB UNIT 5 UNREC LOT 5 DESC AS COM SW COR OF LOT 119 OF SEA PINES SUB UNIT 4 PB 9 PG 123 TH ALG S LN OF SAID UNIT 4 S89DEG36' 01"E 86.94 FT TH S00DEG15' 40"W 227.06 FT TH N89DEG49' 43"E 448 FT FOR POB TH CONT N89DEG 49' 43"E 64 FT TH S00DEG 15' 40"W 115 FT TH S89DEG49' 43"W 64 FT TH N00DEG15' 40"E 115 FT TO POB
Levels
- One
Living Area
- 1606.00
Lot Features
- FloodZone
Middle School
- Hudson Academy ( 4-8)
Area Major
- 34667 - Hudson/Bayonet Point/Port Richey
Net Operating Income
- 0.00
Occupant Type
- Vacant
Open Parking Spaces
- 0.00
Other Expense
- 0.00
Other Structures
- Shed(s)
Parcel Number
- 16-24-14-002.A-000.00-005.0
Pets Allowed
- Yes
Pool Features
- Above Ground
Possession
- Close Of Escrow
Property Condition
- Completed
Property Type
- Residential
Roof
- Shingle
School Elementary
- Hudson Primary Academy (K-3)
Sewer
- Public Sewer
Style
- Traditional
Tax Year
- 2024
Township
- 24S
Utilities
- Cable Connected
- Electricity Connected
Views
- 17
Virtual Tour Url
- https://www.propertypanorama.com/instaview/stellar/TB8394980
Water Source
- Public
Year Built
- 1978
Zoning Code
- R4
