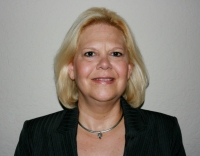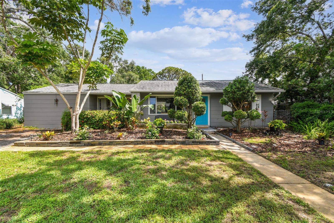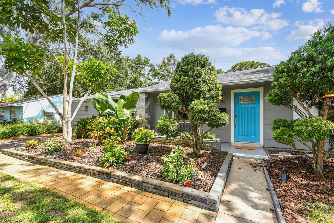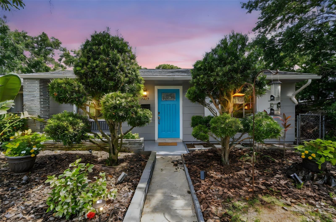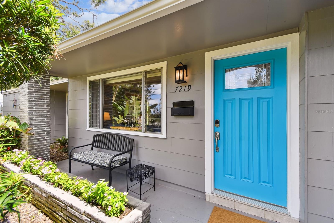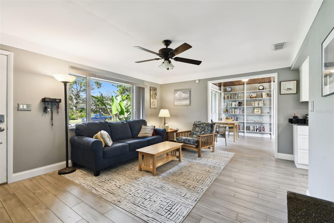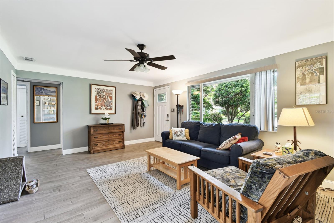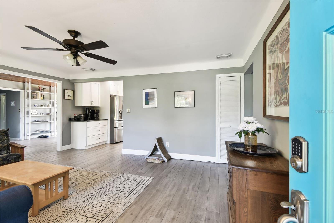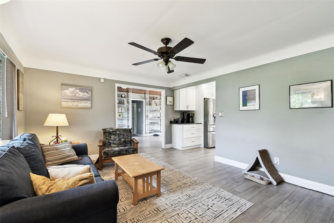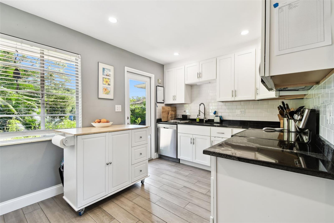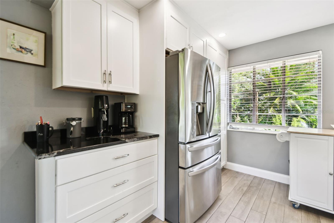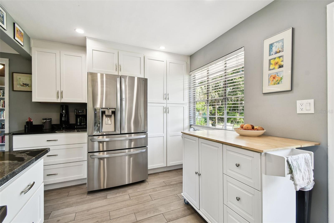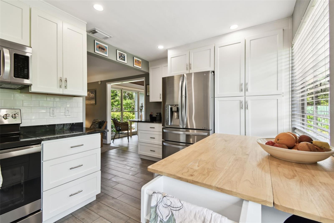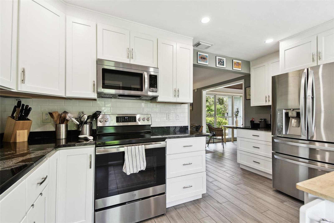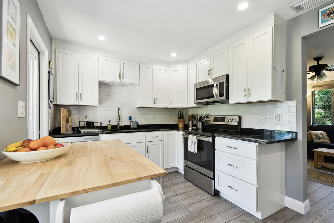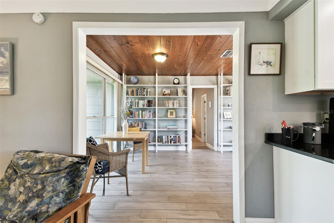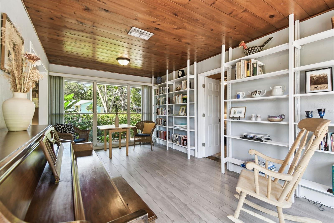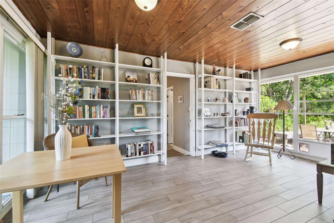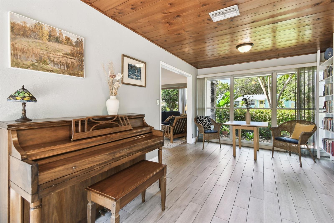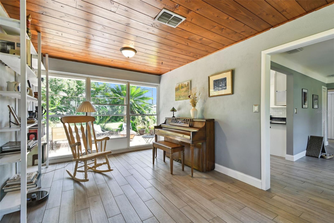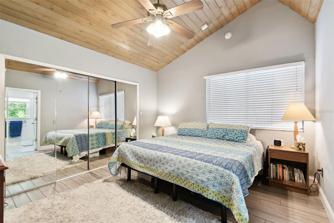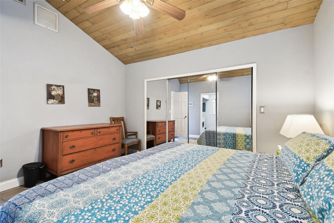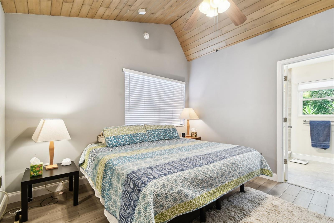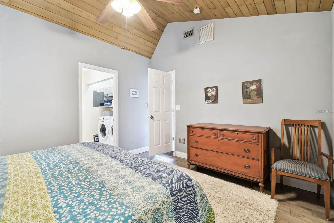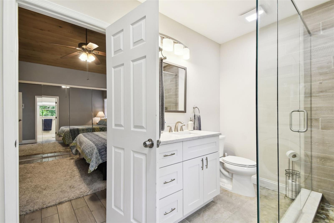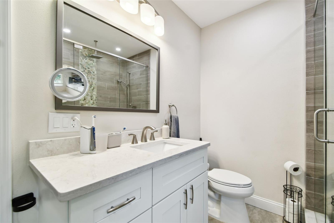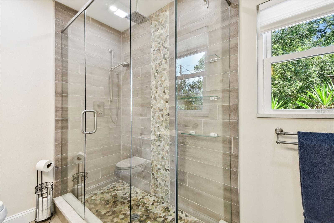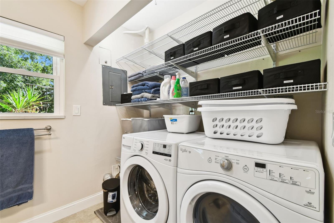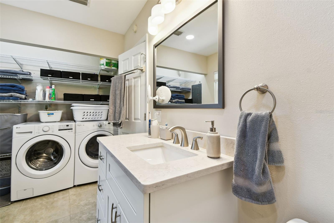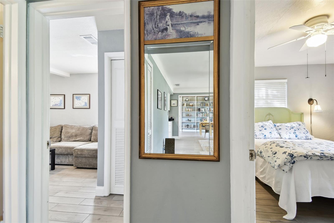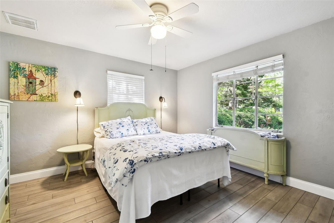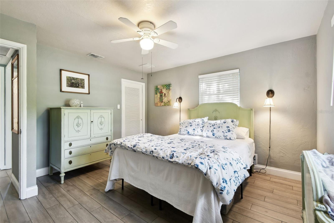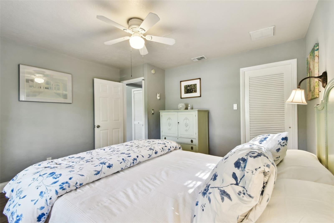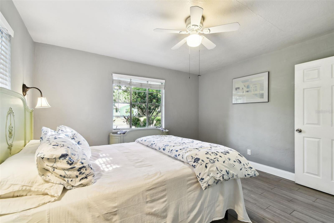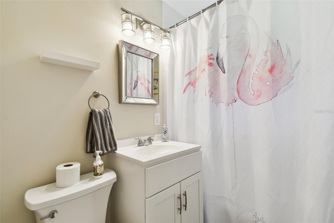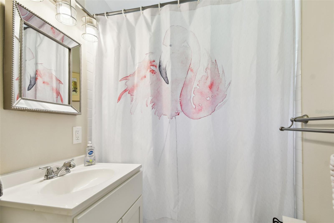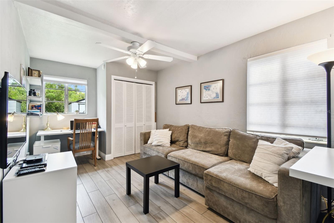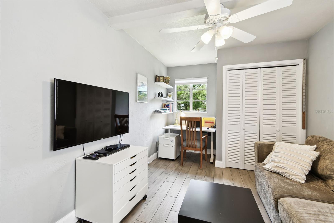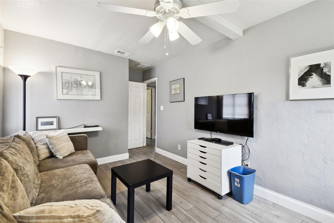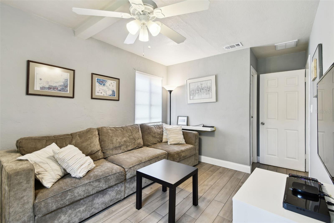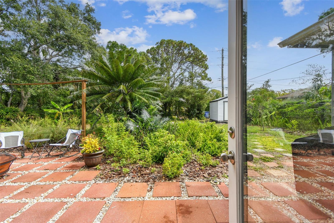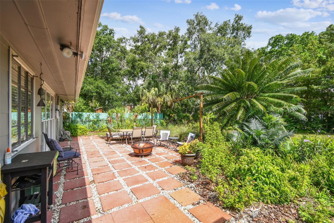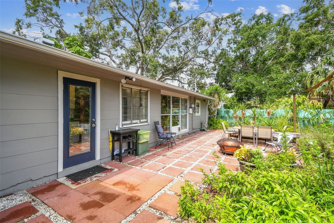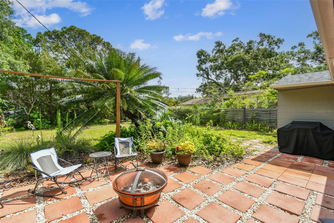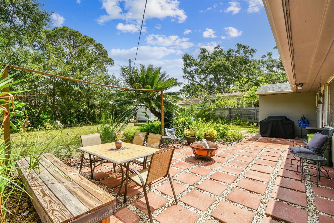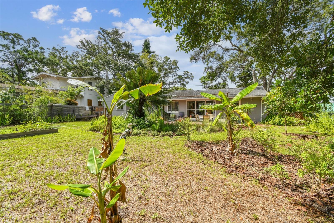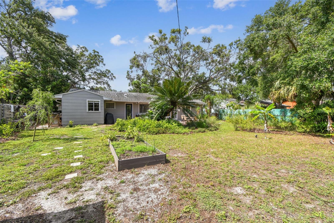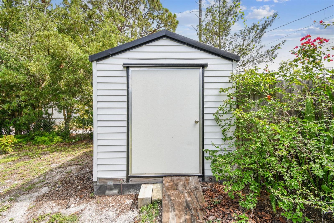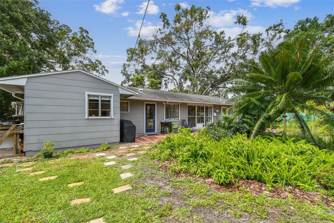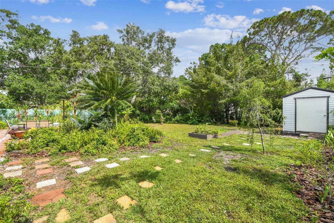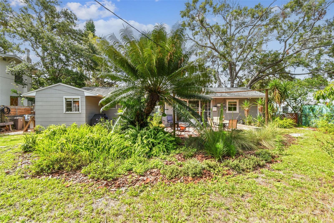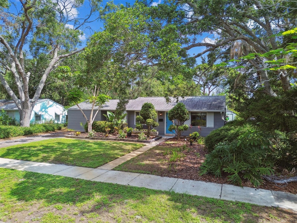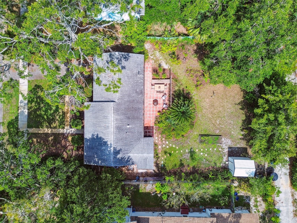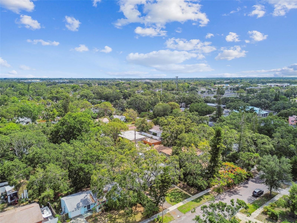Contact Laura Uribe
Schedule A Showing
7219 4th Avenue N, ST PETERSBURG, FL 33710
Priced at Only: $479,900
For more Information Call
Office: 855.844.5200
Address: 7219 4th Avenue N, ST PETERSBURG, FL 33710
Property Photos

Property Location and Similar Properties
- MLS#: TB8395152 ( Residential )
- Street Address: 7219 4th Avenue N
- Viewed: 3
- Price: $479,900
- Price sqft: $357
- Waterfront: No
- Year Built: 1955
- Bldg sqft: 1346
- Bedrooms: 3
- Total Baths: 2
- Full Baths: 2
- Days On Market: 34
- Additional Information
- Geolocation: 27.7756 / -82.7387
- County: PINELLAS
- City: ST PETERSBURG
- Zipcode: 33710
- Subdivision: Davista Rev Map Of
- Provided by: LUBIN TEAM REALTY

- DMCA Notice
-
DescriptionThis is a charming 3 bedroom, 2 bath home on an oversized 75x127 lot, in a non flood zone, in a great neighborhood surrounded by terrific neighbors! Drive up to lovely curb appeal with pretty pots of flowers and trees, and a covered front porch, that will make you want to come inside to see what else is great! The Living Room enjoys a big picture window, ceiling fan and coved ceilings. The Dining Room can also be a Family Room or Play Room, with lots of added shelving for your art pieces or the tons of books you've been storing. The Kitchen is all remodeled with plenty of Shaker cabinets, stainless appliances, granite counter tops, a coffee bar, a work island, and a sunny back door leading to the huge backyard. It's a wonderful space for outdoor barbeque ing, dining, gardening and playing. Back inside, we have a split bedroom plan with a Master Bedroom (double closets), high ceilings, and gorgeous remodeled Master Bathroom with step in shower. The Laundry is in the Master Bathroom (yes, there is plenty of room). The 3rd bedroom with 2 closets, could also double as an office, TV Room, or Guest Room. This beautiful home is charming, with porcelain wood look tile throughout, pretty ceiling fans, sunny windows, coved ceilings, Roof and HVAC 2013, water heater 2014, sprinkler system on well. The location is amazing with its bricked streets, sidewalks, proximity to the Pinellas Trail and Gulf Beaches, Tyrone Mall, restaurants, shopping, movies....You name it. It's here!
Features
Appliances
- Dishwasher
- Electric Water Heater
- Microwave
- Range
- Refrigerator
Home Owners Association Fee
- 0.00
Home Owners Association Fee Includes
- None
Carport Spaces
- 0.00
Close Date
- 0000-00-00
Cooling
- Central Air
Country
- US
Covered Spaces
- 0.00
Exterior Features
- Sidewalk
- Sprinkler Metered
Fencing
- Chain Link
Flooring
- Tile
Furnished
- Unfurnished
Garage Spaces
- 0.00
Heating
- Central
Insurance Expense
- 0.00
Interior Features
- Built-in Features
- Ceiling Fans(s)
- Solid Wood Cabinets
- Split Bedroom
- Stone Counters
Legal Description
- DAVISTA
- REV MAP OF BLK 14
- LOT 8
Levels
- One
Living Area
- 1295.00
Lot Features
- City Limits
- Landscaped
- Near Public Transit
- Oversized Lot
- Sidewalk
- Street Brick
Area Major
- 33710 - St Pete/Crossroads
Net Operating Income
- 0.00
Occupant Type
- Owner
Open Parking Spaces
- 0.00
Other Expense
- 0.00
Other Structures
- Shed(s)
Parcel Number
- 19-31-16-20484-014-0080
Parking Features
- Converted Garage
- Driveway
- Open
Pets Allowed
- Yes
Possession
- Close Of Escrow
Property Type
- Residential
Roof
- Shingle
Sewer
- Public Sewer
Style
- Ranch
Tax Year
- 2024
Township
- 31
Utilities
- Cable Available
- Electricity Connected
- Sewer Connected
- Sprinkler Well
- Water Connected
Virtual Tour Url
- https://www.propertypanorama.com/instaview/stellar/TB8395152
Water Source
- None
Year Built
- 1955
