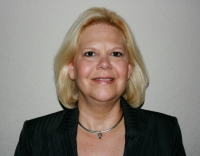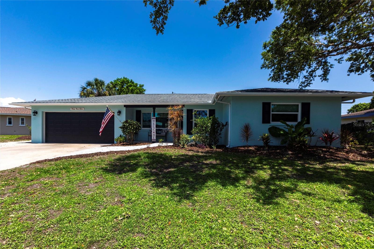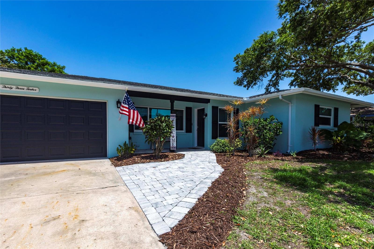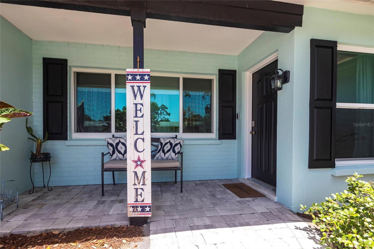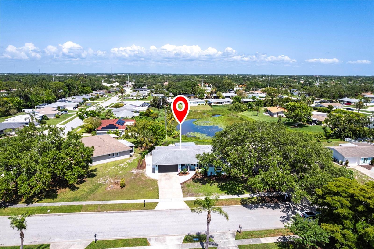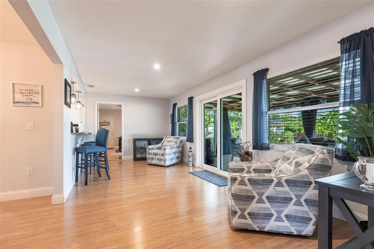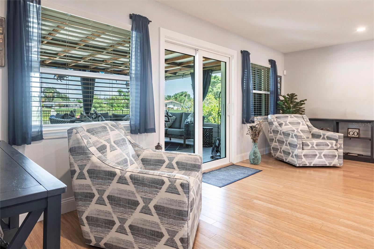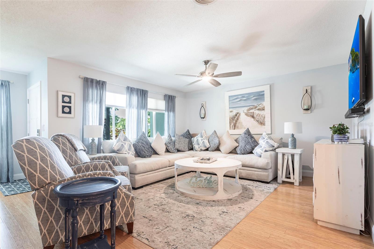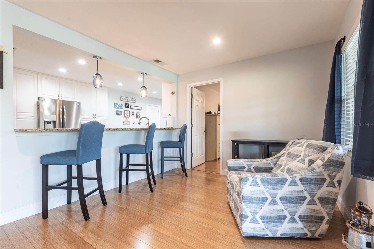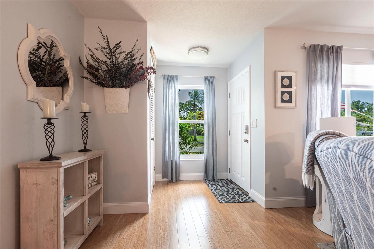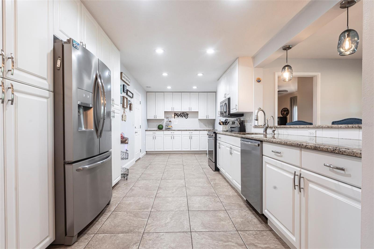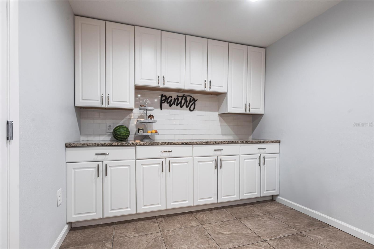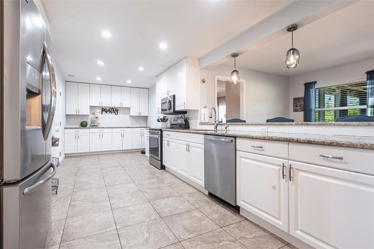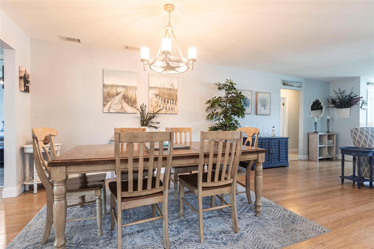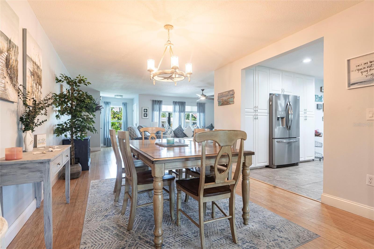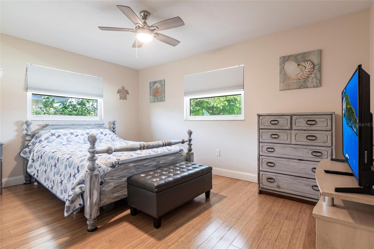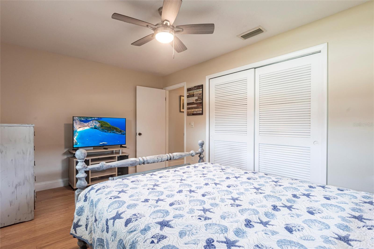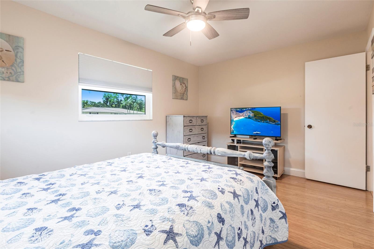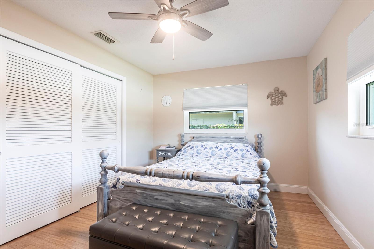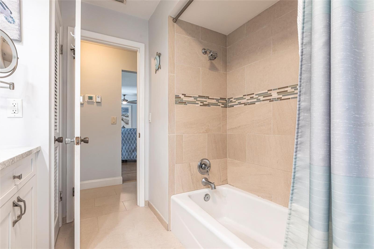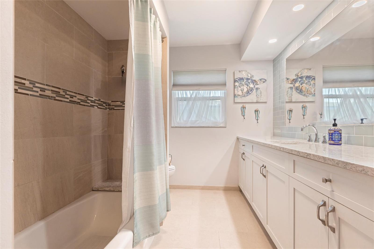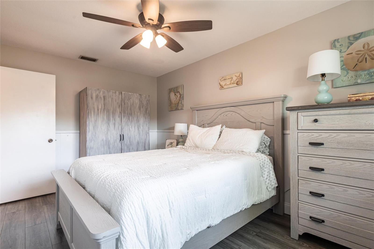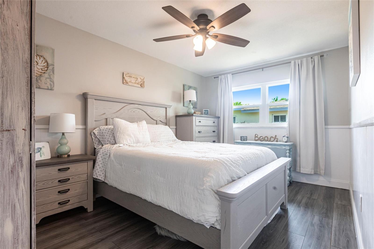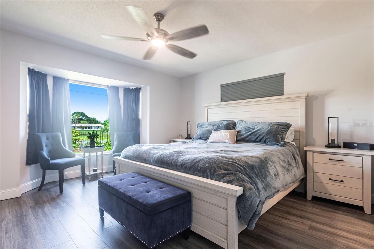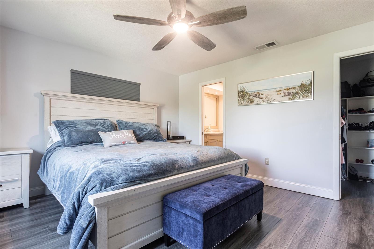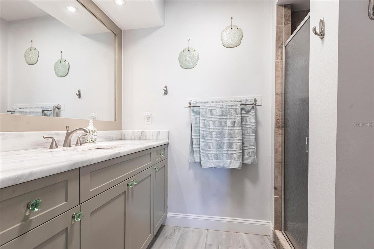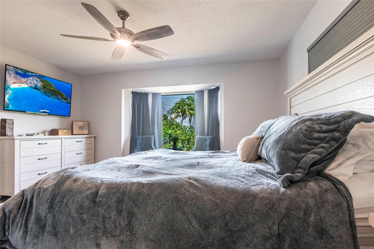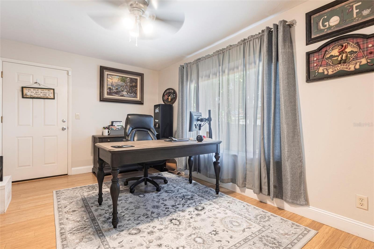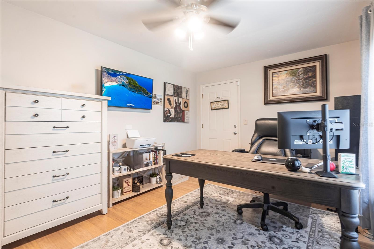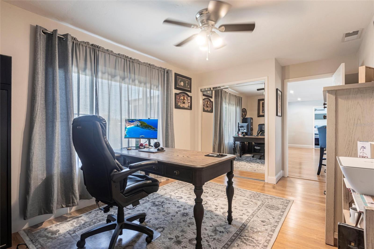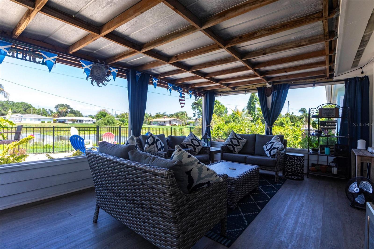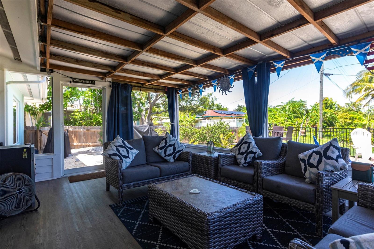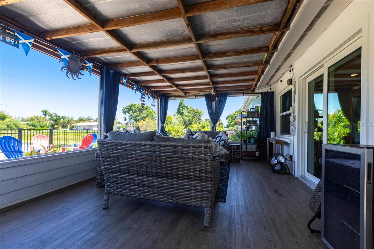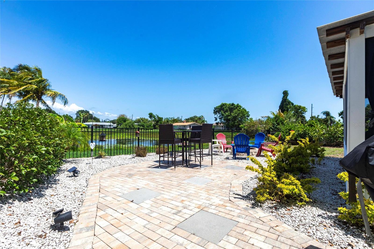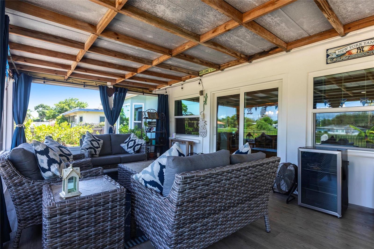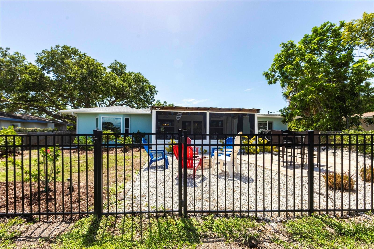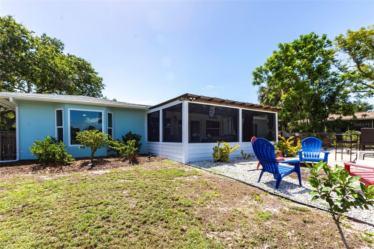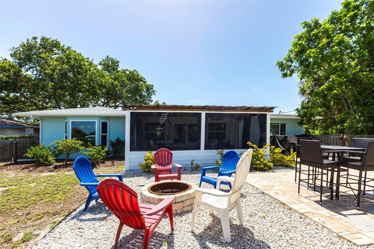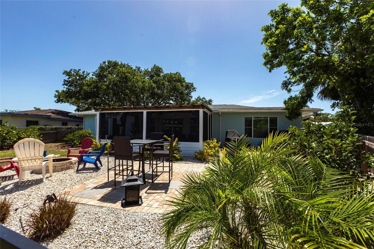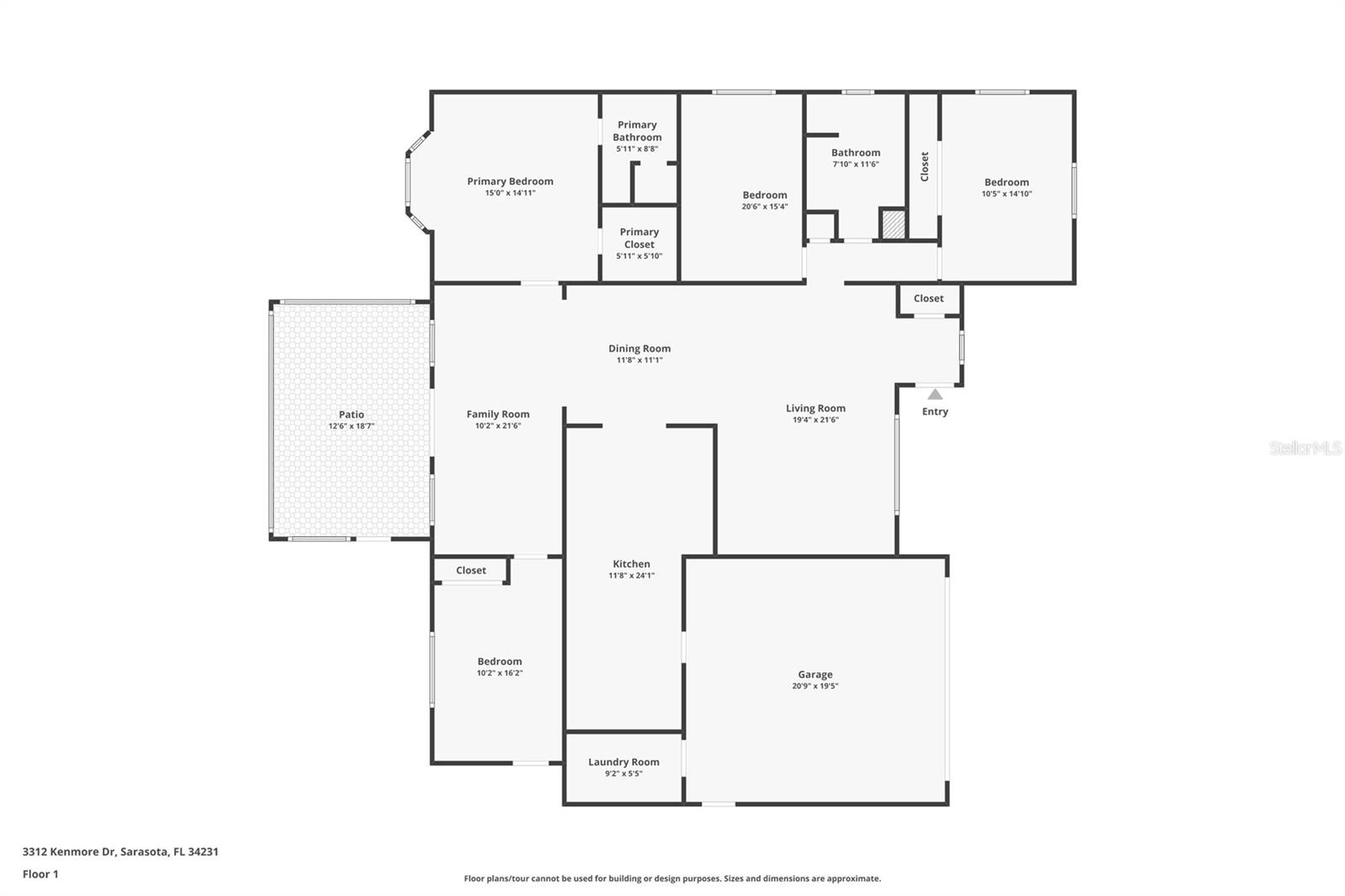Contact Laura Uribe
Schedule A Showing
3312 Kenmore Drive, SARASOTA, FL 34231
Priced at Only: $579,999
For more Information Call
Office: 855.844.5200
Address: 3312 Kenmore Drive, SARASOTA, FL 34231
Property Photos
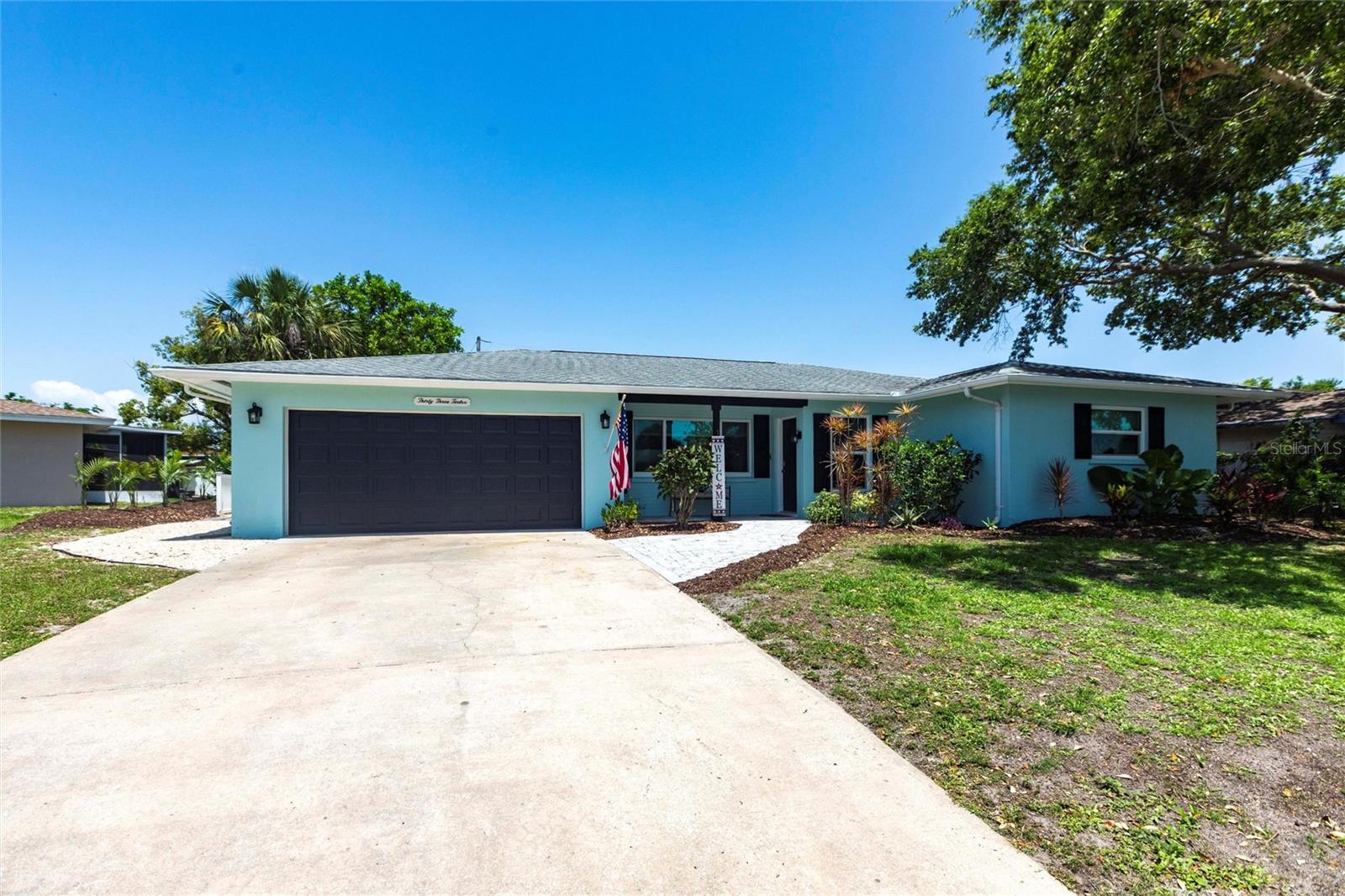
Property Location and Similar Properties
- MLS#: TB8396743 ( Residential )
- Street Address: 3312 Kenmore Drive
- Viewed: 14
- Price: $579,999
- Price sqft: $207
- Waterfront: Yes
- Wateraccess: Yes
- Waterfront Type: Pond
- Year Built: 1969
- Bldg sqft: 2802
- Bedrooms: 3
- Total Baths: 2
- Full Baths: 2
- Garage / Parking Spaces: 2
- Days On Market: 28
- Additional Information
- Geolocation: 27.261 / -82.5006
- County: SARASOTA
- City: SARASOTA
- Zipcode: 34231
- Subdivision: Gulf Gate
- Elementary School: Gulf Gate
- Middle School: Brookside
- High School: Riverview
- Provided by: EXP REALTY LLC
- Contact: Eric Konoski
- 888-883-8509

- DMCA Notice
-
DescriptionNestled on a quiet street just east of Siesta Key, 3312 Kenmore Dr offers 1,890 square feet of thoughtfully updated living space. Inside, bamboo wood flooring pairs with a granite clad kitchenoutfitted with appliances all replaced within the last three yearsthat seamlessly anchors the open living and dining areas, perfect for everything from weeknight dinners to weekend get togethers. Sliding doors open to a spacious screened in sunroom, capturing gentle Gulf breezes and extending your entertaining space outdoors. Recent upgrades provide worry free living: new entry and sliding doors (2023), a new garage door (2023), and hurricane rated windows in most rooms (2023). A brand new HVAC system (June 2025) works alongside a whole house water filtration system with reverse osmosis drinking water at the kitchen sink, keeping the interior comfortable, efficient, and refreshingly pure year round. The roof was redone in 2017, offering peace of mind for years to come. Beyond the front door, convenience abounds: Siesta Keys renowned public beach is an easy ten minute drive; Gulf Gates eclectic mix of restaurants and shopping are all within approximately one mile; and the Legacy Trail trailhead for cycling, jogging, or strolling is just a short distance away. Downtown Sarasotas cultural venues and marina sit within your grasp. All measurements and distances are approximate; information deemed reliable but not guaranteed. Schedule your private showing and experience relaxed Sarasota living at its finest.
Features
Waterfront Description
- Pond
Appliances
- Cooktop
- Dishwasher
- Dryer
- Refrigerator
- Washer
Home Owners Association Fee
- 0.00
Carport Spaces
- 0.00
Close Date
- 0000-00-00
Cooling
- Central Air
Country
- US
Covered Spaces
- 0.00
Exterior Features
- Lighting
Flooring
- Bamboo
- Ceramic Tile
- Laminate
Garage Spaces
- 2.00
Heating
- Electric
High School
- Riverview High
Insurance Expense
- 0.00
Interior Features
- Walk-In Closet(s)
Legal Description
- LOT 9 BLK 63 GULF GATE REPLAT OF UNIT 14
Levels
- One
Living Area
- 1890.00
Middle School
- Brookside Middle
Area Major
- 34231 - Sarasota/Gulf Gate Branch
Net Operating Income
- 0.00
Occupant Type
- Owner
Open Parking Spaces
- 0.00
Other Expense
- 0.00
Parcel Number
- 0102010026
Pets Allowed
- Yes
Property Condition
- Completed
Property Type
- Residential
Roof
- Shingle
School Elementary
- Gulf Gate Elementary
Sewer
- Public Sewer
Tax Year
- 2024
Township
- 37
Utilities
- Electricity Available
View
- Water
Views
- 14
Virtual Tour Url
- https://www.zillow.com/view-imx/422d606d-e7af-4f0a-ad9c-ca35ac042586?setAttribution=mls&wl=true&initialViewType=pano&utm_source=dashboard
Water Source
- Public
Year Built
- 1969
Zoning Code
- RSF3
