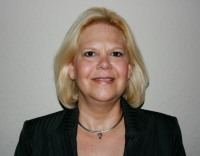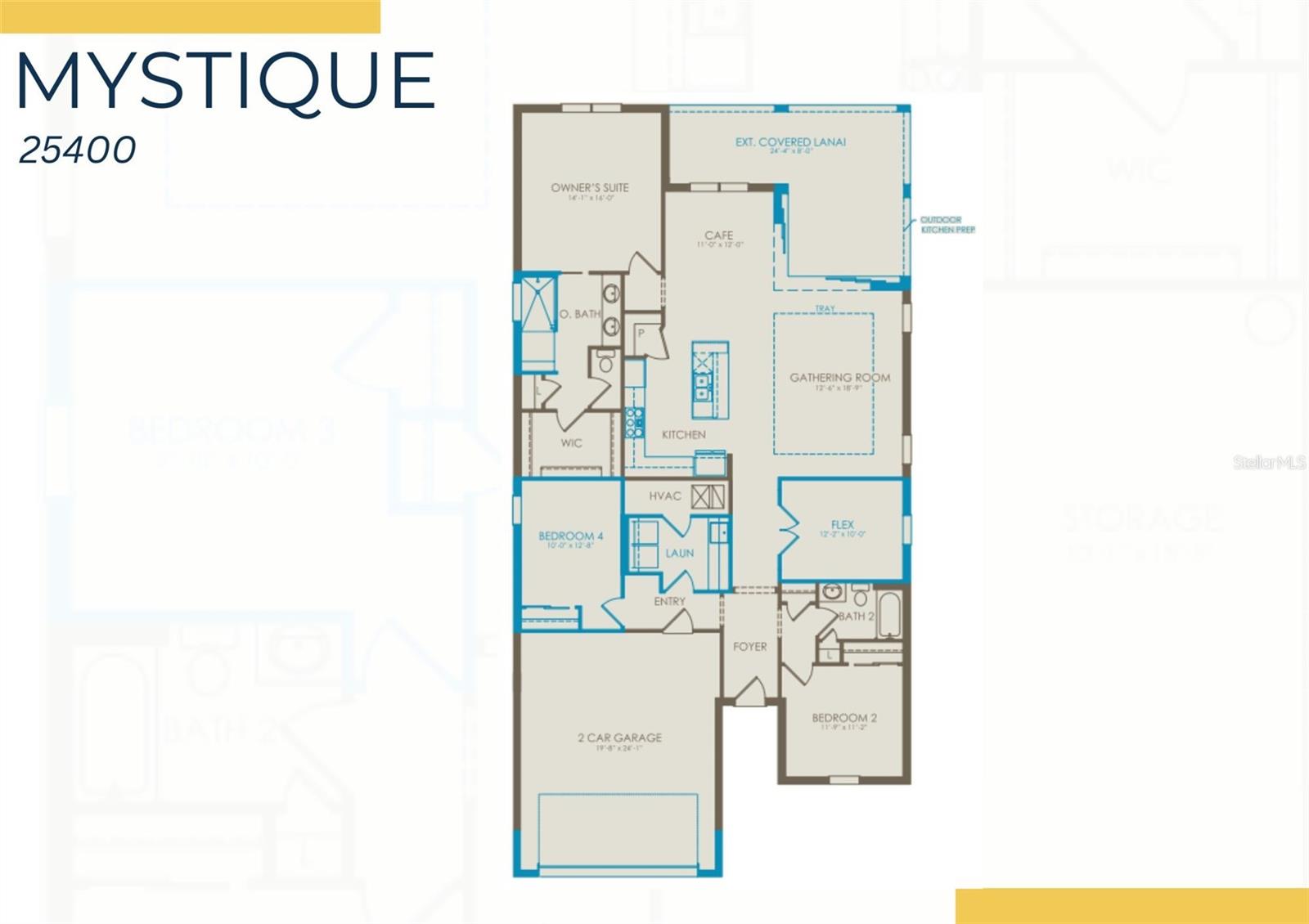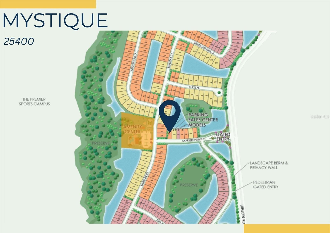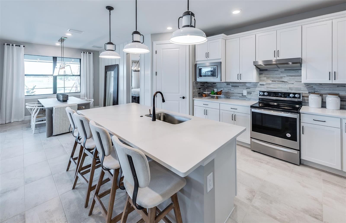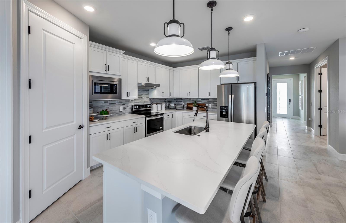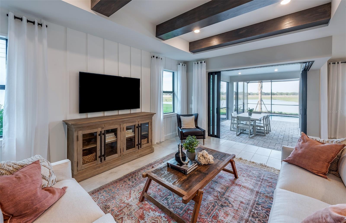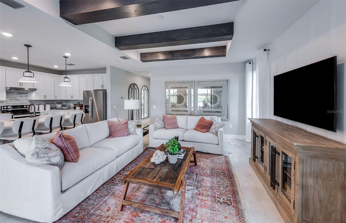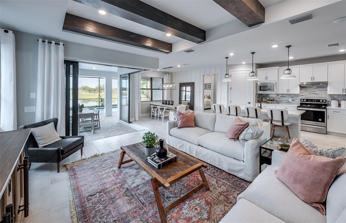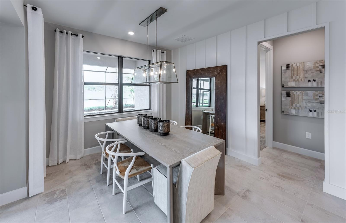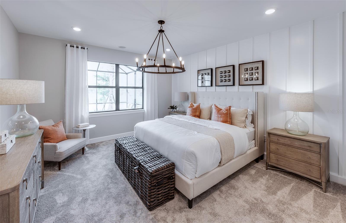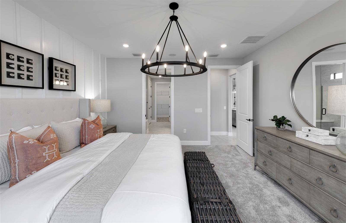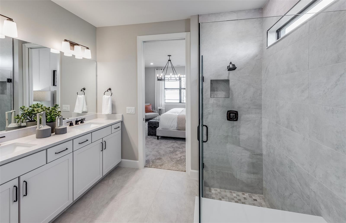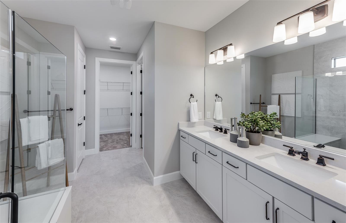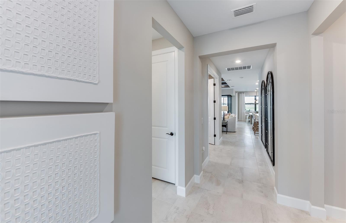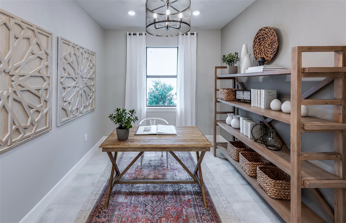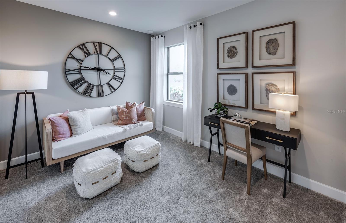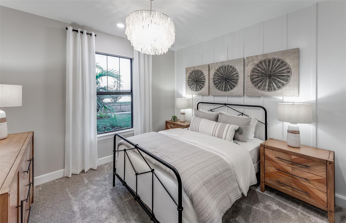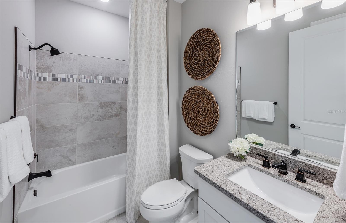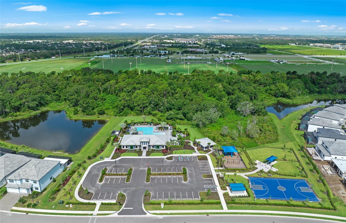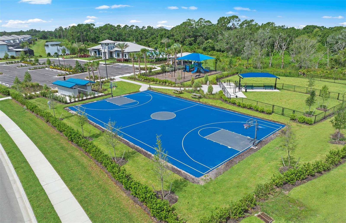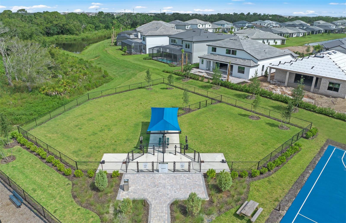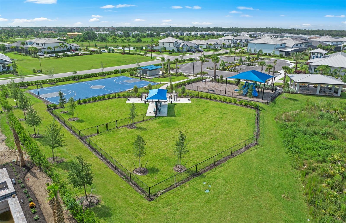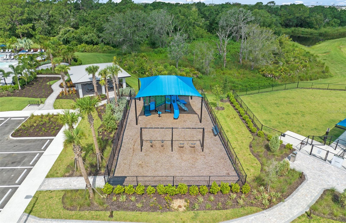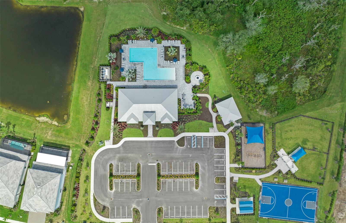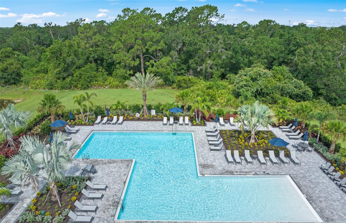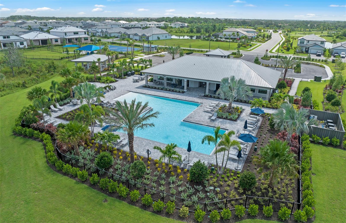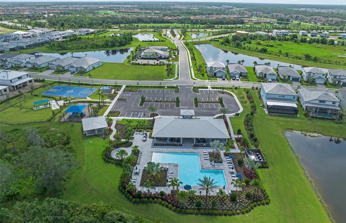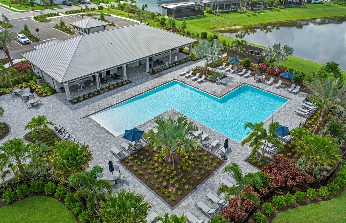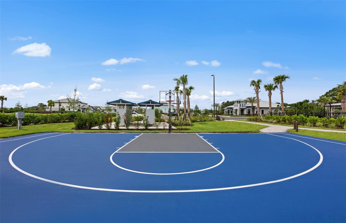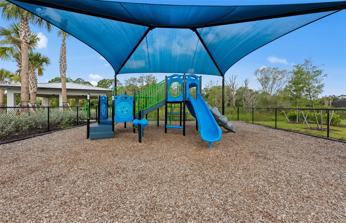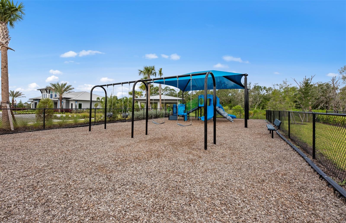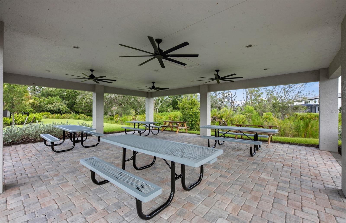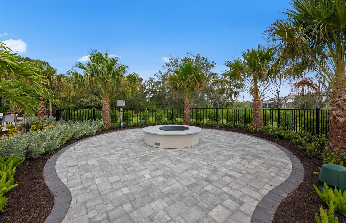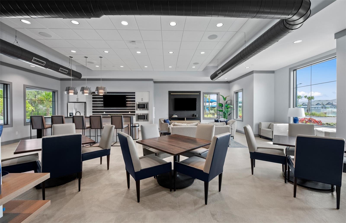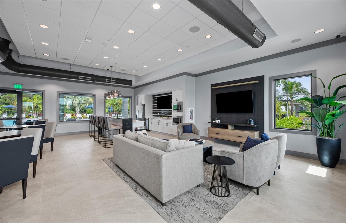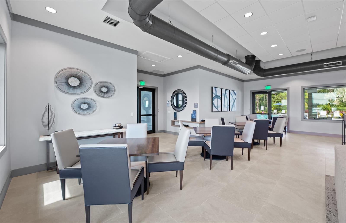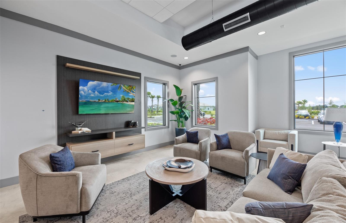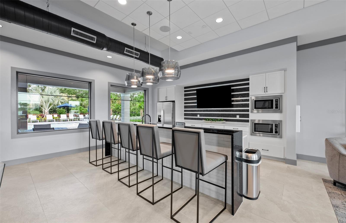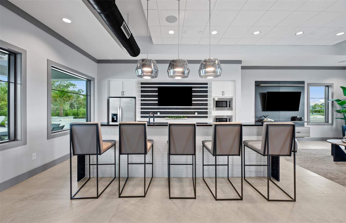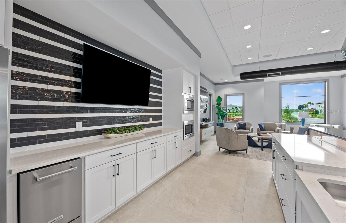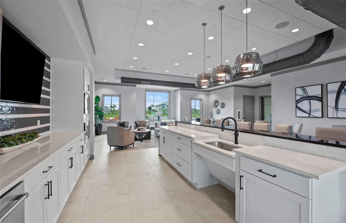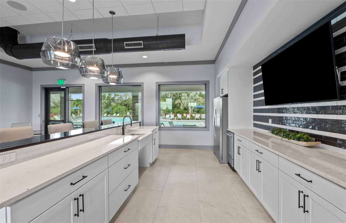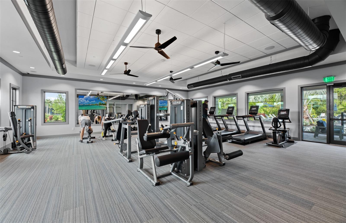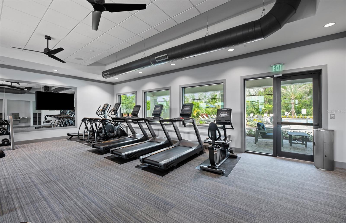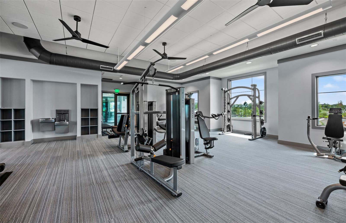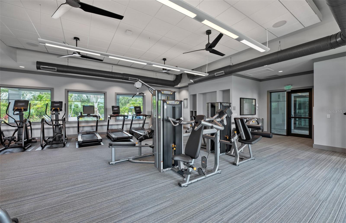Contact Laura Uribe
Schedule A Showing
16407 Sapphire Point Drive, LAKEWOOD RANCH, FL 34211
Priced at Only: $618,260
For more Information Call
Office: 855.844.5200
Address: 16407 Sapphire Point Drive, LAKEWOOD RANCH, FL 34211
Property Photos
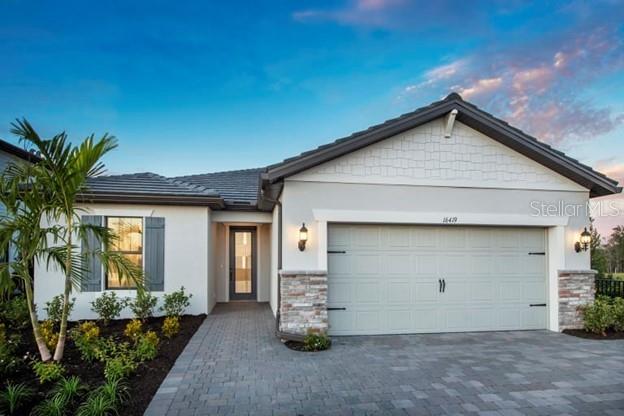
Property Location and Similar Properties
- MLS#: TB8396850 ( Residential )
- Street Address: 16407 Sapphire Point Drive
- Viewed: 11
- Price: $618,260
- Price sqft: $211
- Waterfront: No
- Year Built: 2025
- Bldg sqft: 2927
- Bedrooms: 3
- Total Baths: 2
- Full Baths: 2
- Garage / Parking Spaces: 2
- Days On Market: 30
- Additional Information
- Geolocation: 27.4336 / -82.3758
- County: MANATEE
- City: LAKEWOOD RANCH
- Zipcode: 34211
- Subdivision: Sapphire Point At Lakewood Ran
- Elementary School: Gullett
- Middle School: Dr Mona Jain
- High School: Lakewood Ranch
- Provided by: PULTE REALTY INC
- Contact: Dan Wenstrom
- 561-206-1417

- DMCA Notice
-
DescriptionUnder Construction. Under Construction. New construction home featuring 3 bedrooms, 2 bathrooms, and a 2 car garage, designed with high end finishes and thoughtful upgrades throughout. This open concept home includes a 4' garage extension and an extended covered lanai, perfect for outdoor living and entertaining. A zero corner sliding glass door in the gathering room enhances the seamless indoor outdoor flow, and the lanai is pre plumbed for an outdoor kitchen. Interior highlights include a tray ceiling in the gathering room, 8' interior doors, upgraded 5" baseboards, and much more. The gourmet kitchen is equipped with built in Whirlpool appliances, white cabinetry with matte black hardware, quartz countertops, and kitchen island pendant pre wire. The owners suite offers a spa like retreat with a large walk in shower tiled to the ceiling. The laundry room is outfitted with upper cabinets and countertops for added functionality. This beautifully upgraded home offers both style and convenienceperfectly suited for modern Florida living. Photo are from a furnished model. Options for this home may vary.
Features
Appliances
- Dishwasher
- Disposal
- Dryer
- Electric Water Heater
- Microwave
- Range
- Refrigerator
- Washer
Association Amenities
- Basketball Court
- Clubhouse
- Fitness Center
- Gated
- Lobby Key Required
- Playground
- Pool
Home Owners Association Fee
- 326.18
Home Owners Association Fee Includes
- Pool
- Maintenance Grounds
- Management
- Private Road
- Recreational Facilities
Association Name
- Alex Burseth
Association Phone
- 941-216-9151
Builder Model
- Mystique
Builder Name
- Pulte Homes
Carport Spaces
- 0.00
Close Date
- 0000-00-00
Cooling
- Central Air
Country
- US
Covered Spaces
- 0.00
Exterior Features
- Hurricane Shutters
- Lighting
- Rain Gutters
- Sidewalk
Flooring
- Carpet
- Tile
Furnished
- Unfurnished
Garage Spaces
- 2.00
Heating
- Central
High School
- Lakewood Ranch High
Insurance Expense
- 0.00
Interior Features
- Open Floorplan
- Primary Bedroom Main Floor
- Smart Home
- Solid Surface Counters
- Tray Ceiling(s)
- Walk-In Closet(s)
Legal Description
- LOT 254 SAPPHIRE POINT PH IA
- IB
- IC
- IIA
- IIB & IIC PI# 5817.1135/9
Levels
- One
Living Area
- 2053.00
Lot Features
- Level
- Sidewalk
- Paved
Middle School
- Dr Mona Jain Middle
Area Major
- 34211 - Bradenton/Lakewood Ranch Area
Net Operating Income
- 0.00
New Construction Yes / No
- Yes
Occupant Type
- Vacant
Open Parking Spaces
- 0.00
Other Expense
- 0.00
Parcel Number
- 581711359
Parking Features
- Driveway
- Garage Door Opener
- Ground Level
Pets Allowed
- Breed Restrictions
- Number Limit
Property Condition
- Under Construction
Property Type
- Residential
Roof
- Tile
School Elementary
- Gullett Elementary
Sewer
- Public Sewer
Style
- Coastal
- Florida
Tax Year
- 2024
Township
- 35
Utilities
- Cable Available
- Electricity Connected
- Public
- Sewer Connected
- Sprinkler Recycled
- Water Connected
View
- Water
Views
- 11
Water Source
- Public
Year Built
- 2025
Zoning Code
- PD-R
