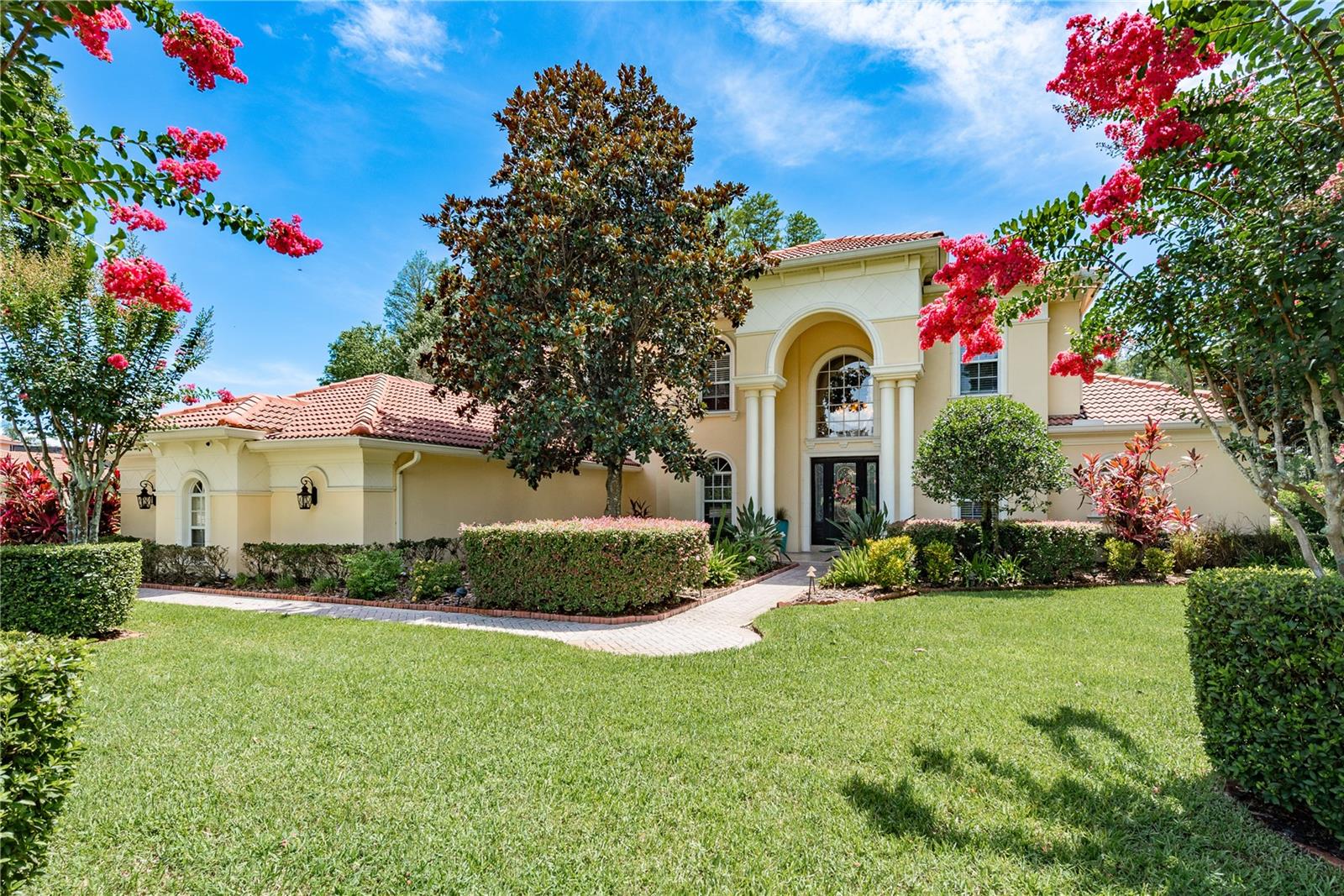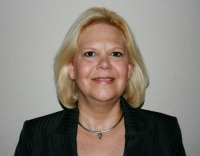Contact Laura Uribe
Schedule A Showing
3042 Wentworth Way, TARPON SPRINGS, FL 34688
Priced at Only: $1,250,000
For more Information Call
Office: 855.844.5200
Address: 3042 Wentworth Way, TARPON SPRINGS, FL 34688
Property Photos

Property Location and Similar Properties
- MLS#: TB8401296 ( Residential )
- Street Address: 3042 Wentworth Way
- Viewed: 5
- Price: $1,250,000
- Price sqft: $235
- Waterfront: No
- Year Built: 2005
- Bldg sqft: 5310
- Bedrooms: 4
- Total Baths: 5
- Full Baths: 5
- Garage / Parking Spaces: 3
- Days On Market: 3
- Additional Information
- Geolocation: 28.141 / -82.6974
- County: PINELLAS
- City: TARPON SPRINGS
- Zipcode: 34688
- Subdivision: Wentworth
- Elementary School: Brooker Creek
- Middle School: Tarpon Springs
- High School: East Lake
- Provided by: KELLER WILLIAMS REALTY- PALM H

- DMCA Notice
-
DescriptionLuxurious lifestyle an exquisite 4,000 sq ft estate nestled within the 24 hour manned guard gated community of wentworth. Situated on a large one half acre lot adjoining the 16th green and preservation land you'll enjoy privacy and tranquility in a park like setting. Every inch of this stunning home has ben meticulously renovated with luxurious high end finishes offering resort style living at its finest. The grand entry welcomes you into a lovely foyer leading to the large living room with gas fireplace a perfect place for conversation, reading or relaxing. The layout of the home is perfect for entertaining large gatherings or for cozy family. The masterfully redesigned kitchen featuring solid wood cabinetry, sleek expansive quartz countertops and top of the line appliances is a true chef's dream. There's a huge breakfast bar and breakfast nook overlooking the lanai and pool. Adjacent to the formal dining room or billiard room you'll find a stylish wine and coffee bar another convenience for entertaining. The main level master suite is a private retreat complete with spa inspired bathroom featuring marble patterned tile, an inviting soaker tub, walk in shower with rainfall shower head, double vanities with lighted mirror, solid wood cabinetry, elegant fixtures and a separate water closet. Additionally, the huge walk in closet features a custom storage system. Also on the main level is the large office with french doors entry and custom shelving. Ascend the sweeping custom designed all wood staircase to the additional 4 ensuite bedrooms ensuring comfort and privacy for family and guests. The beautiful media room is well appointed with new carpeting, platform seating, 4k projector and reclining theater chairs with a wine bar just outside, perfect for hosting guests or family movie nights. Enjoy the florida resort lifestyle in the private lanai with heated salt water pool and jetted spa surrounded by lush professional landscaping, wooded preserve and paver decking with plenty of room for relaxing and entertaining. The outdoor kitchen is perfect for bbqs and casual dining. Additional features include; a whole house generac generator, closed circuit security system, wired for a monitored system also, ev charging station, usb outlets, led 4k lights throughout the home, new light fixtures, all new plumbing and on demand hot water heater. See the complete list of upgrades and features on the feature sheet in the attachments. This home blends sophistication, comfort and cutting edge convenience all close to world famous beaches, tarpon springs sponge docks, fred howard park, honeymoon island, historic downtown, dining, shopping, entertainment and airports. This is an incredible opportunity to live a luxury lifestyle in an exquisite golf community. Seller will entertain all reasonable offers highest and best by july 14
Features
Appliances
- Bar Fridge
- Convection Oven
- Dishwasher
- Disposal
- Exhaust Fan
- Gas Water Heater
- Ice Maker
- Microwave
- Range
- Range Hood
- Refrigerator
- Wine Refrigerator
Home Owners Association Fee
- 285.00
Association Name
- Resource Property Management
Association Phone
- Fay/727-796-5900
Carport Spaces
- 0.00
Close Date
- 0000-00-00
Cooling
- Central Air
Country
- US
Covered Spaces
- 0.00
Exterior Features
- Outdoor Kitchen
- Private Mailbox
- Rain Gutters
- Sidewalk
Flooring
- Laminate
- Tile
Garage Spaces
- 3.00
Heating
- Central
- Electric
High School
- East Lake High-PN
Insurance Expense
- 0.00
Interior Features
- Built-in Features
- Ceiling Fans(s)
- Dry Bar
- Eat-in Kitchen
- High Ceilings
- Kitchen/Family Room Combo
- Open Floorplan
- Primary Bedroom Main Floor
- Solid Surface Counters
- Solid Wood Cabinets
- Split Bedroom
- Thermostat
- Walk-In Closet(s)
Legal Description
- WENTWORTH LOT 54
Levels
- Two
Living Area
- 4099.00
Middle School
- Tarpon Springs Middle-PN
Area Major
- 34688 - Tarpon Springs
Net Operating Income
- 0.00
Occupant Type
- Owner
Open Parking Spaces
- 0.00
Other Expense
- 0.00
Parcel Number
- 15-27-16-96008-000-0540
Pets Allowed
- Yes
Pool Features
- Heated
- In Ground
- Salt Water
- Screen Enclosure
Property Type
- Residential
Roof
- Tile
School Elementary
- Brooker Creek Elementary-PN
Sewer
- Public Sewer
Tax Year
- 2024
Township
- 27
Utilities
- BB/HS Internet Available
- Cable Available
- Electricity Connected
- Natural Gas Connected
View
- Trees/Woods
Virtual Tour Url
- https://www.propertypanorama.com/instaview/stellar/TB8401296
Water Source
- Public
Year Built
- 2005
Zoning Code
- RPD-0.5



















































































