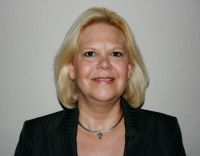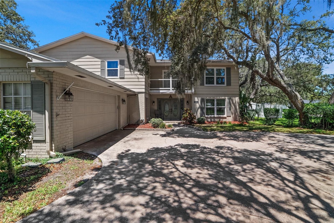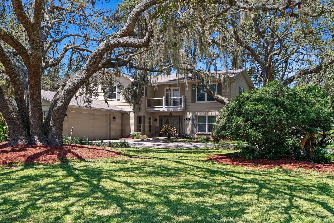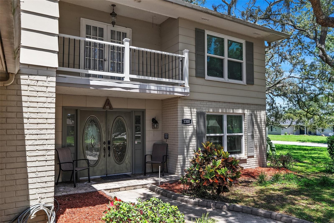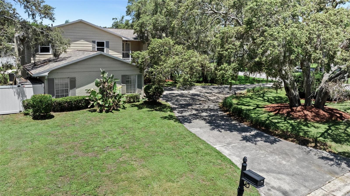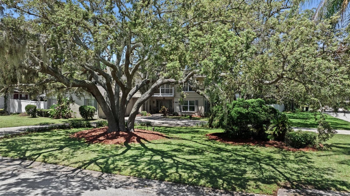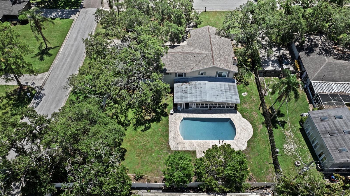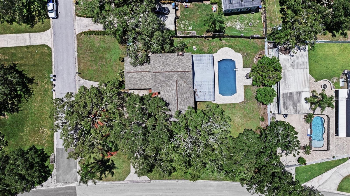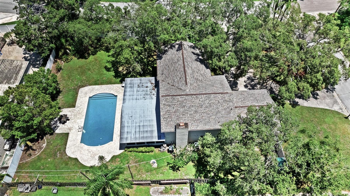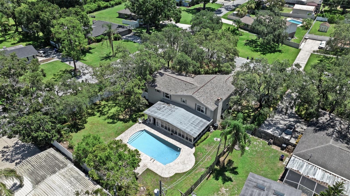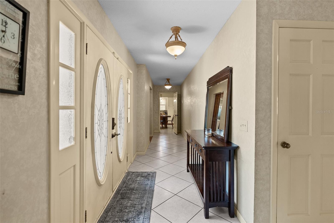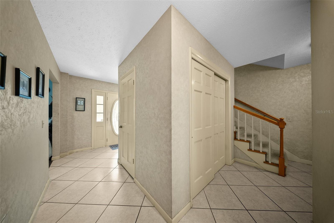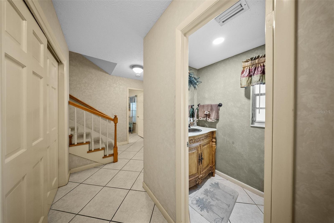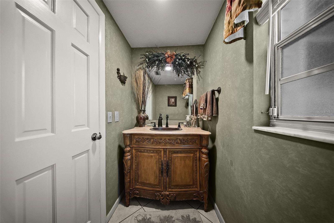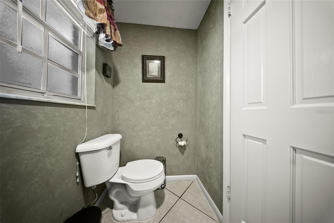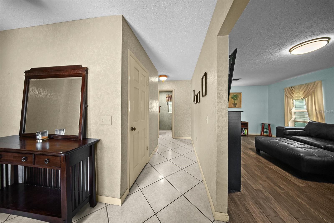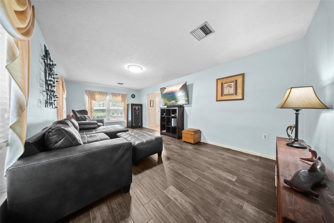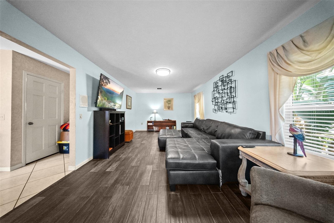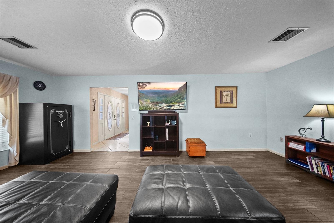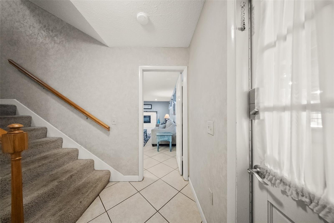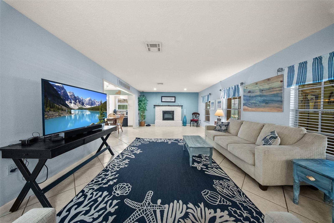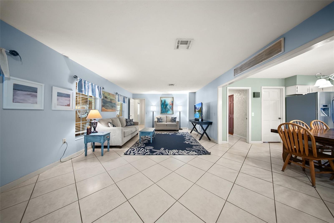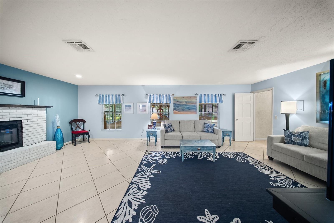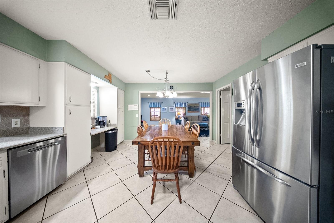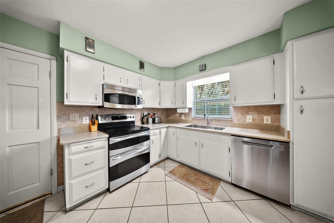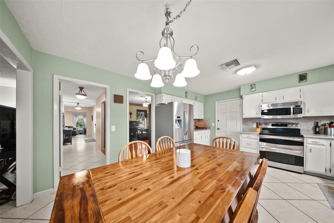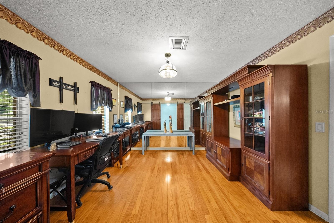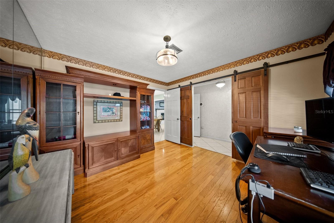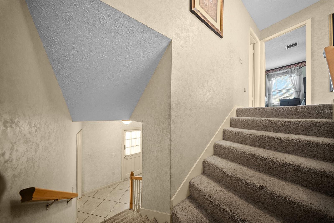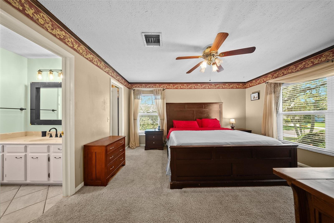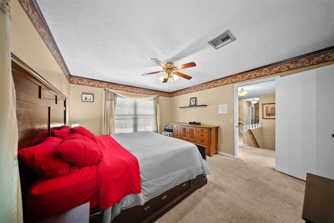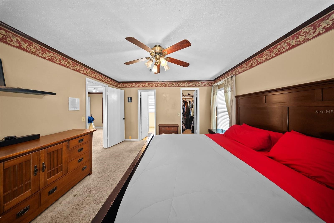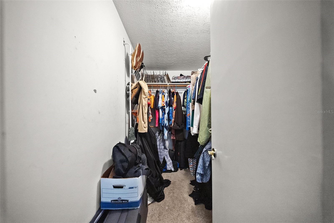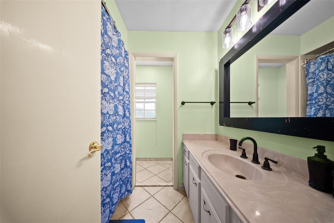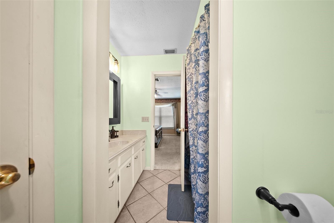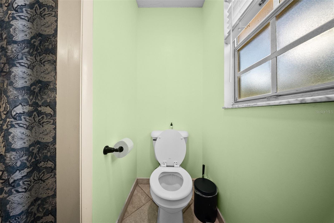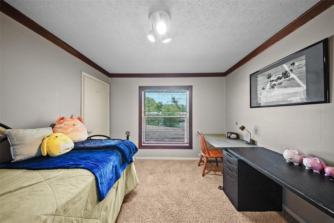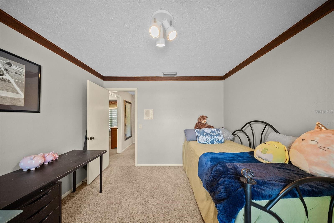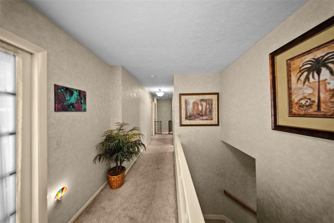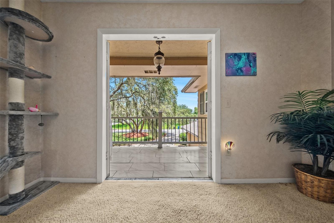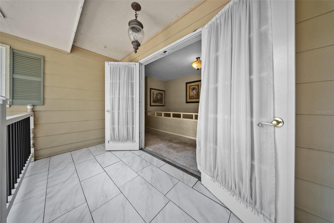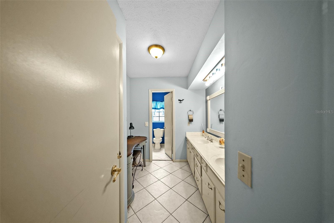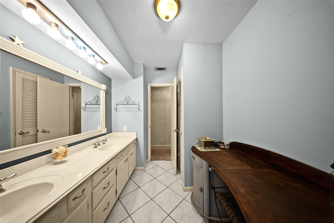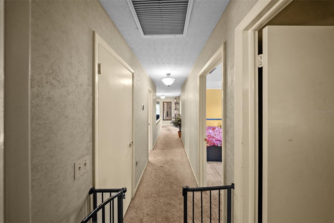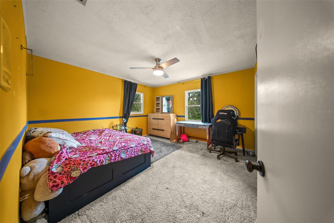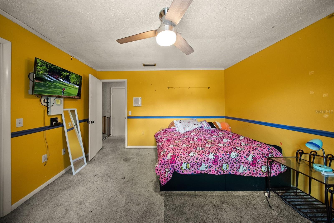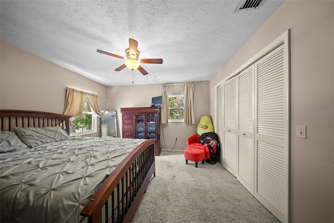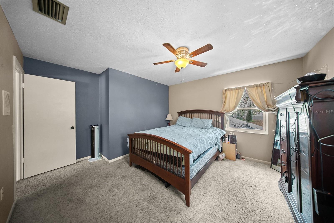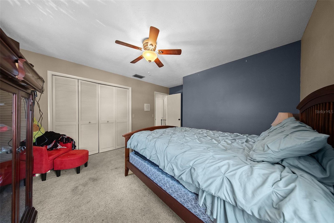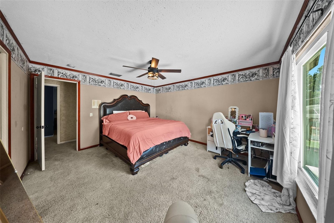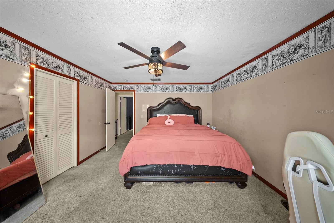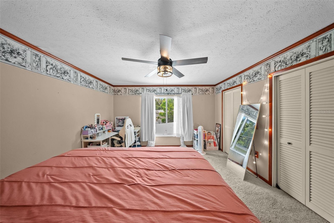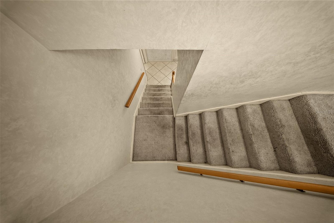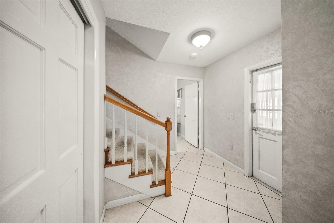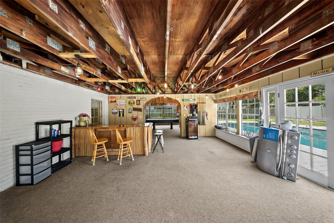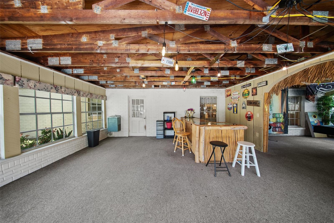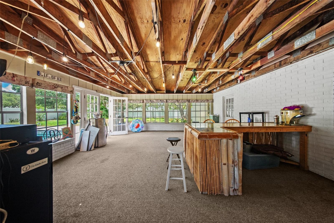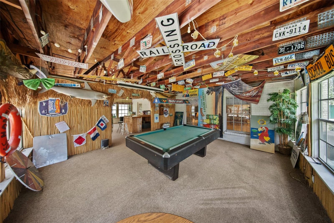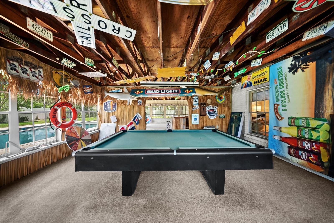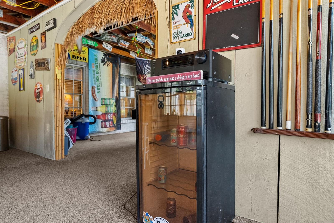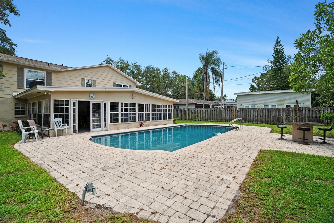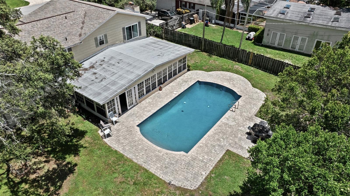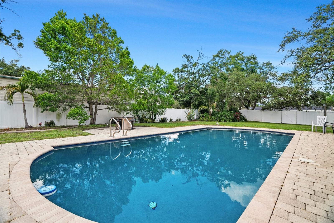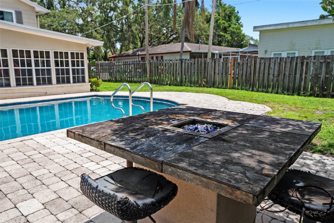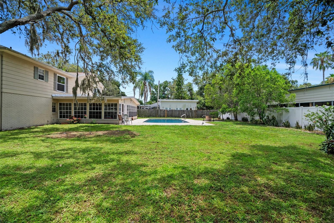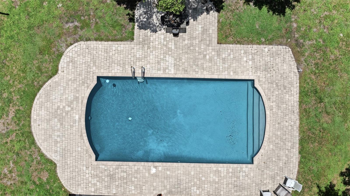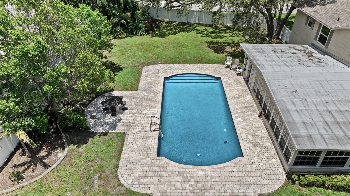Contact Laura Uribe
Schedule A Showing
1310 Rustlewood Drive, BRANDON, FL 33510
Priced at Only: $597,000
For more Information Call
Office: 855.844.5200
Address: 1310 Rustlewood Drive, BRANDON, FL 33510
Property Photos
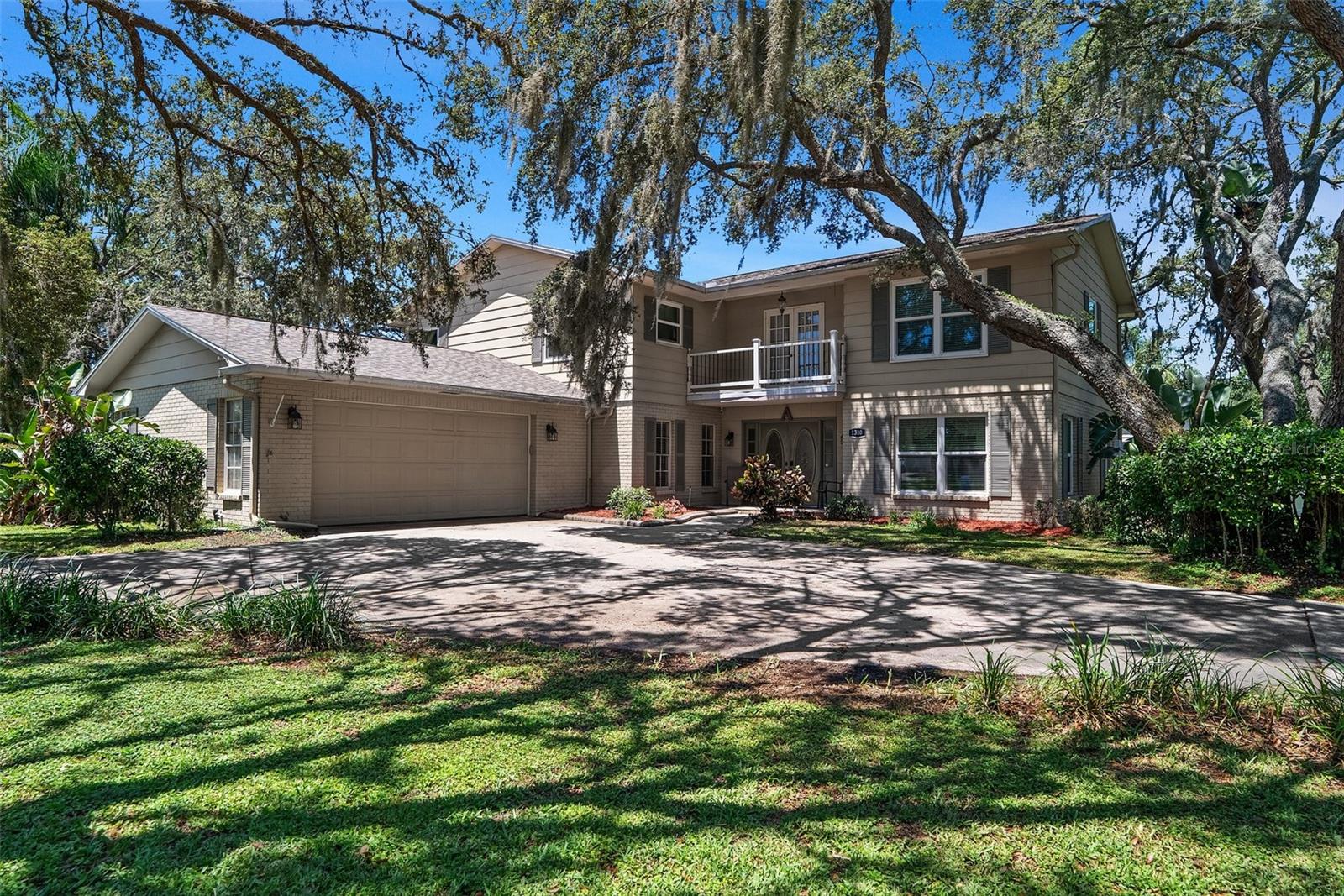
Property Location and Similar Properties
- MLS#: TB8401412 ( Residential )
- Street Address: 1310 Rustlewood Drive
- Viewed: 25
- Price: $597,000
- Price sqft: $137
- Waterfront: No
- Year Built: 1972
- Bldg sqft: 4367
- Bedrooms: 5
- Total Baths: 3
- Full Baths: 2
- 1/2 Baths: 1
- Days On Market: 15
- Additional Information
- Geolocation: 27.9612 / -82.3202
- County: HILLSBOROUGH
- City: BRANDON
- Zipcode: 33510
- Subdivision: Brandonwood Sub
- Provided by: RE/MAX REALTY UNLIMITED

- DMCA Notice
-
Description** VA ASSUMABLE LOAN** Welcome to this beautiful CUSTOM BUILT 5bd/3ba/2.5cg + POOL home located in the heart of Brandon in the well established Brandonwood Estates. This spacious home features a flexible layout perfect for multi generational living. NO HOA or CDD, with this oversized corner lot you could bring your boat and RV. The circular driveway makes for an easy in and out. The back yard is fully fenced in and the property has plenty of matured oak trees. Once inside, the foyer opens to a formal living room. The downstairs includes a great room with a fire place, a multi use room currently set up as an office, ideal for remote workers or as a formal dining room. The heart of the home is the EAT IN kitchen that offers plenty of cabinet space, a pantry, coffee bar, courts countertops and all appliances included. Upstairs you will find 5 spacious bedrooms including the master retreat complete w/its own private en suite bath. Enjoy some time on the balcony looking over your property. Now lets go out back into the large BONUS ROOM where you have a bar for serving and a pool table for entertaining all while swimming in the large 16 x 35 sparkling pool and enjoying the fire pit out back as well. New Roof 2020, Windows 2024, AC 2022 , Pool resurfaced in 2024. This beautiful home is ideally located conveniently near the local elementary school, minutes to shopping/dining at Westfield Mall, w/easy commutes via I75, I4 & the Crosstown. *Seller is offering a Home credit for the front door and Bathtub.*
Features
Appliances
- Bar Fridge
- Dishwasher
- Disposal
- Dryer
- Electric Water Heater
- Microwave
- Range
- Refrigerator
- Washer
Home Owners Association Fee
- 0.00
Carport Spaces
- 0.00
Close Date
- 0000-00-00
Cooling
- Central Air
Country
- US
Covered Spaces
- 0.00
Exterior Features
- Balcony
- Private Mailbox
- Rain Gutters
Fencing
- Vinyl
Flooring
- Carpet
- Ceramic Tile
Garage Spaces
- 2.00
Heating
- Central
- Electric
Insurance Expense
- 0.00
Interior Features
- Ceiling Fans(s)
- Split Bedroom
- Walk-In Closet(s)
Legal Description
- BRANDONWOOD SUBDIVISION UNIT NO 4 LOT 5 BLOCK 8
Levels
- Two
Living Area
- 3671.00
Area Major
- 33510 - Brandon
Net Operating Income
- 0.00
Occupant Type
- Owner
Open Parking Spaces
- 0.00
Other Expense
- 0.00
Parcel Number
- U-17-29-20-2CM-000008-00005.0
Pool Features
- In Ground
Property Type
- Residential
Roof
- Shingle
Sewer
- Public Sewer
Tax Year
- 2024
Township
- 29
Utilities
- BB/HS Internet Available
- Electricity Available
- Public
Views
- 25
Virtual Tour Url
- https://www.propertypanorama.com/instaview/stellar/TB8401412
Water Source
- Public
Year Built
- 1972
Zoning Code
- RSC-6
