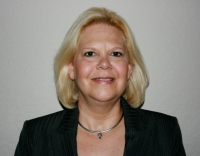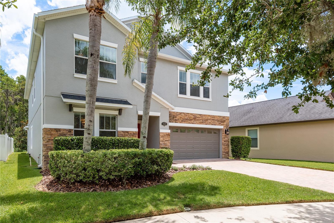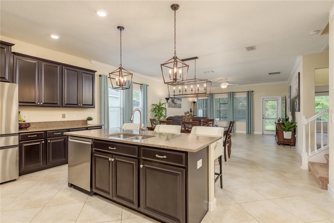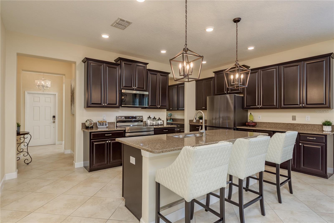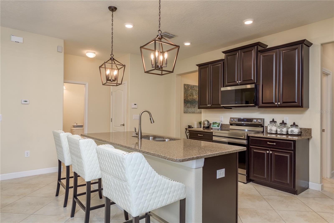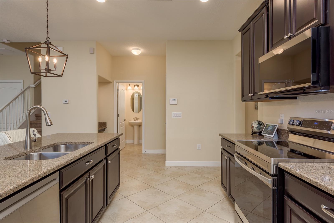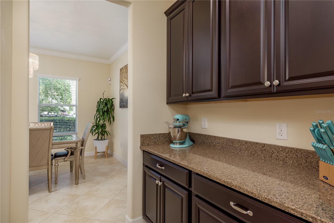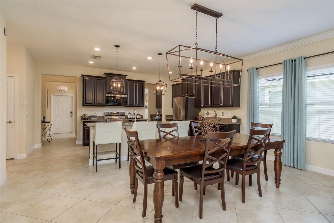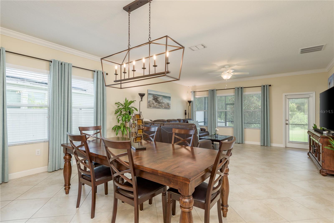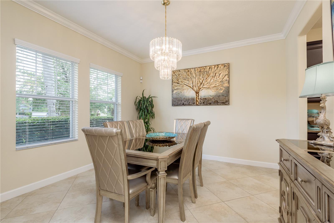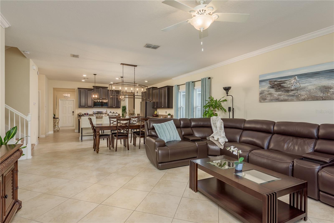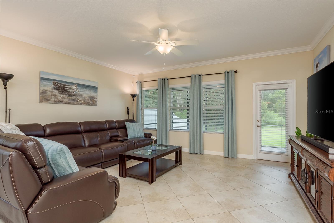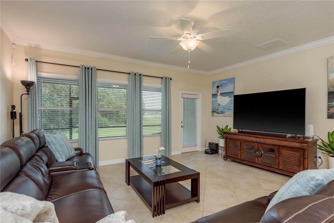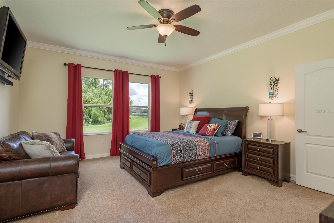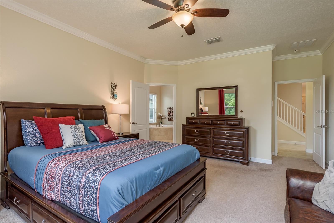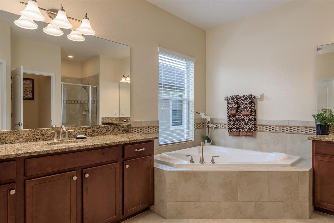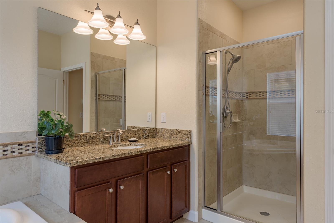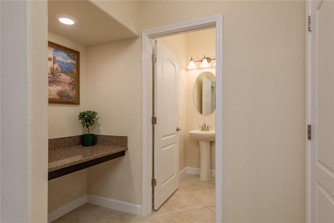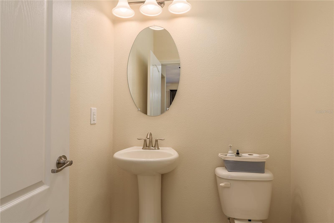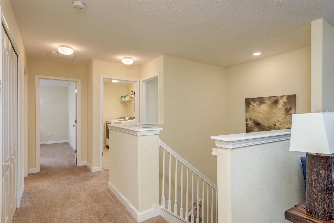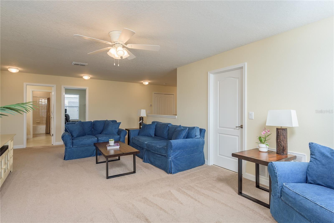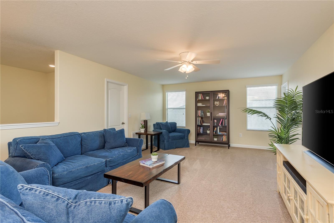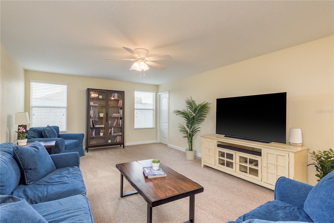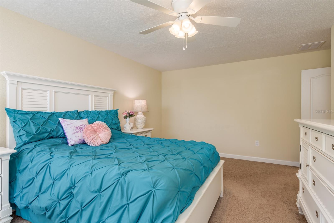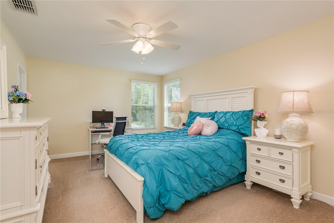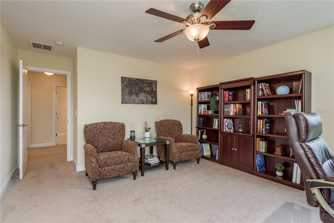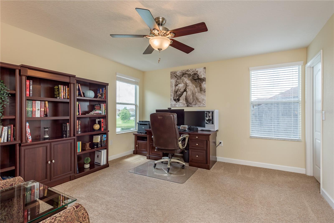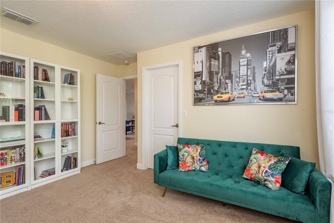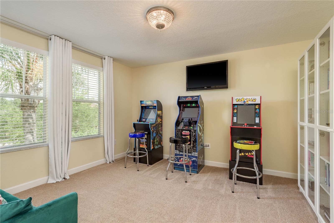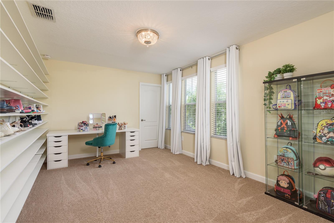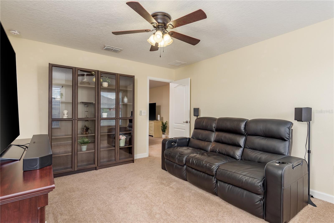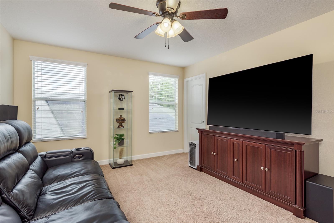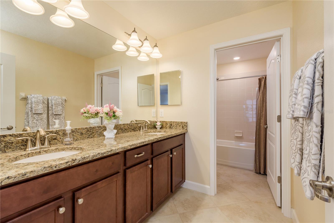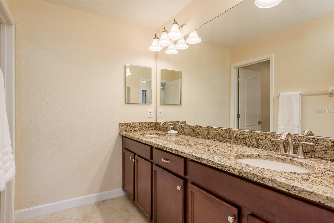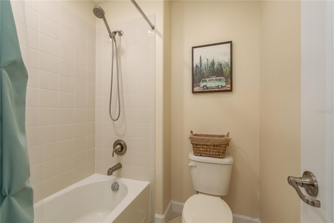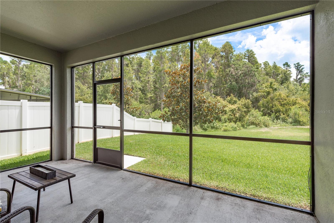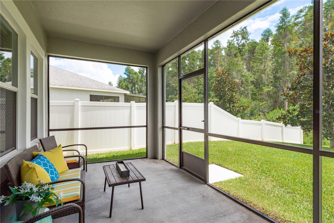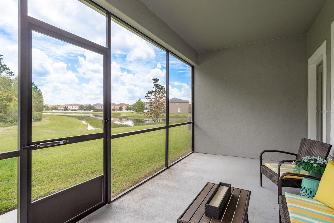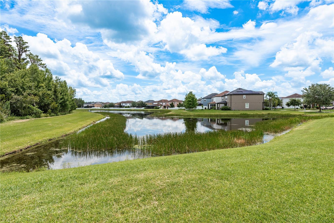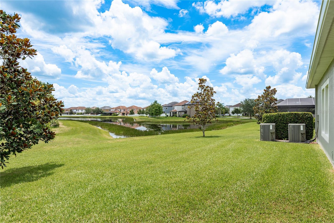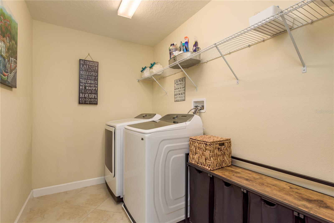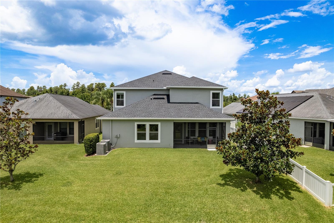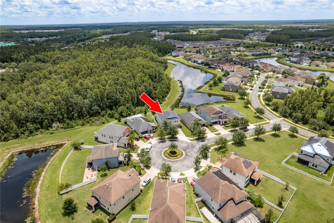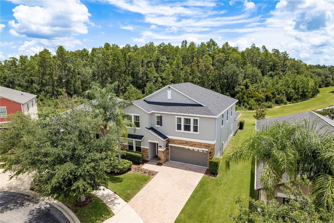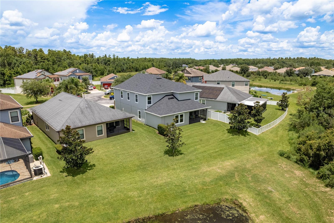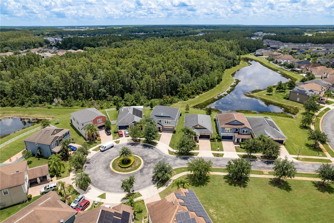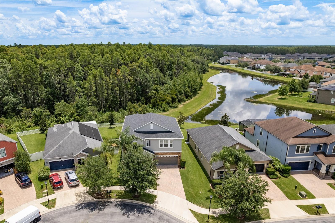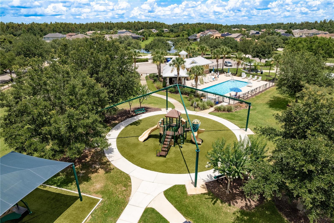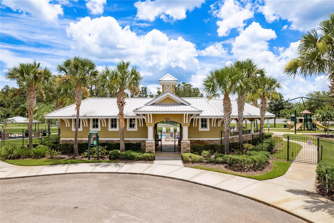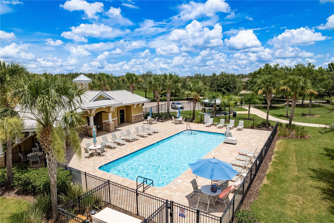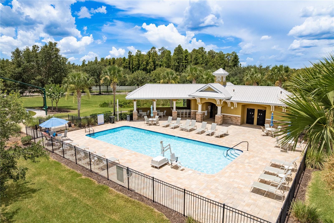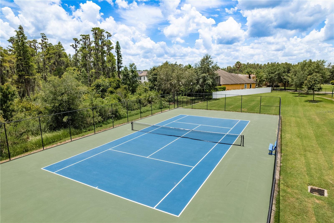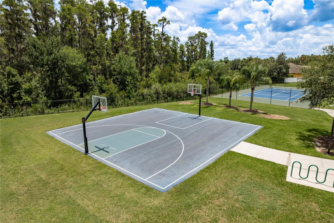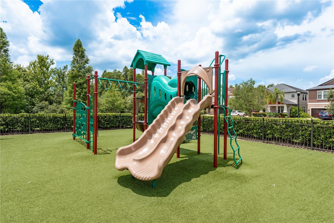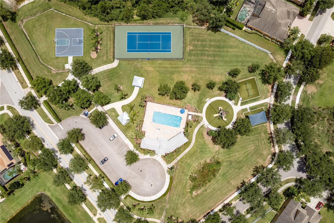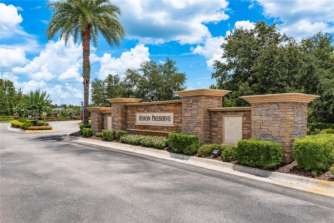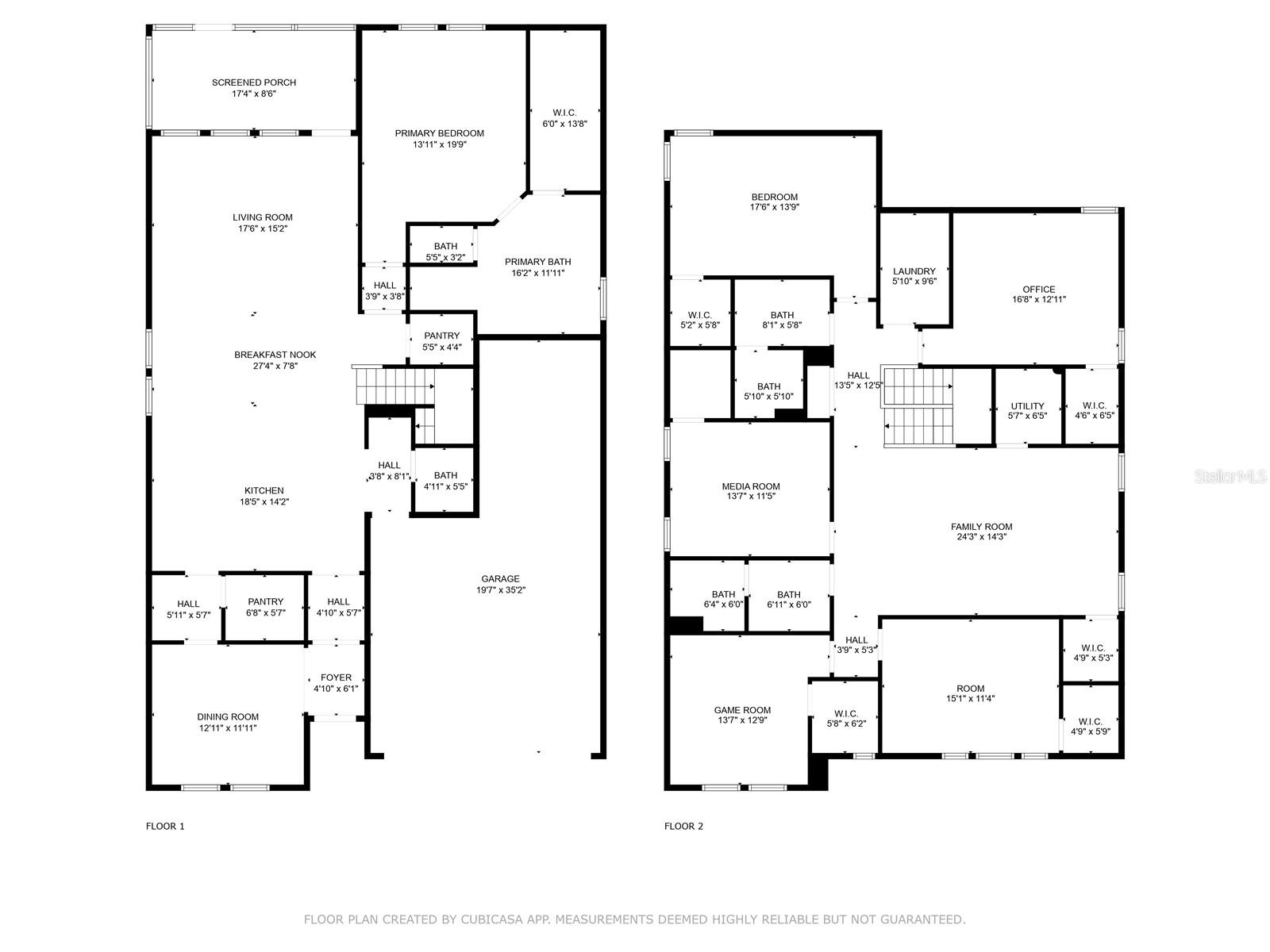Contact Laura Uribe
Schedule A Showing
19309 Prairie Tree Place, TAMPA, FL 33647
Priced at Only: $624,900
For more Information Call
Office: 855.844.5200
Address: 19309 Prairie Tree Place, TAMPA, FL 33647
Property Photos
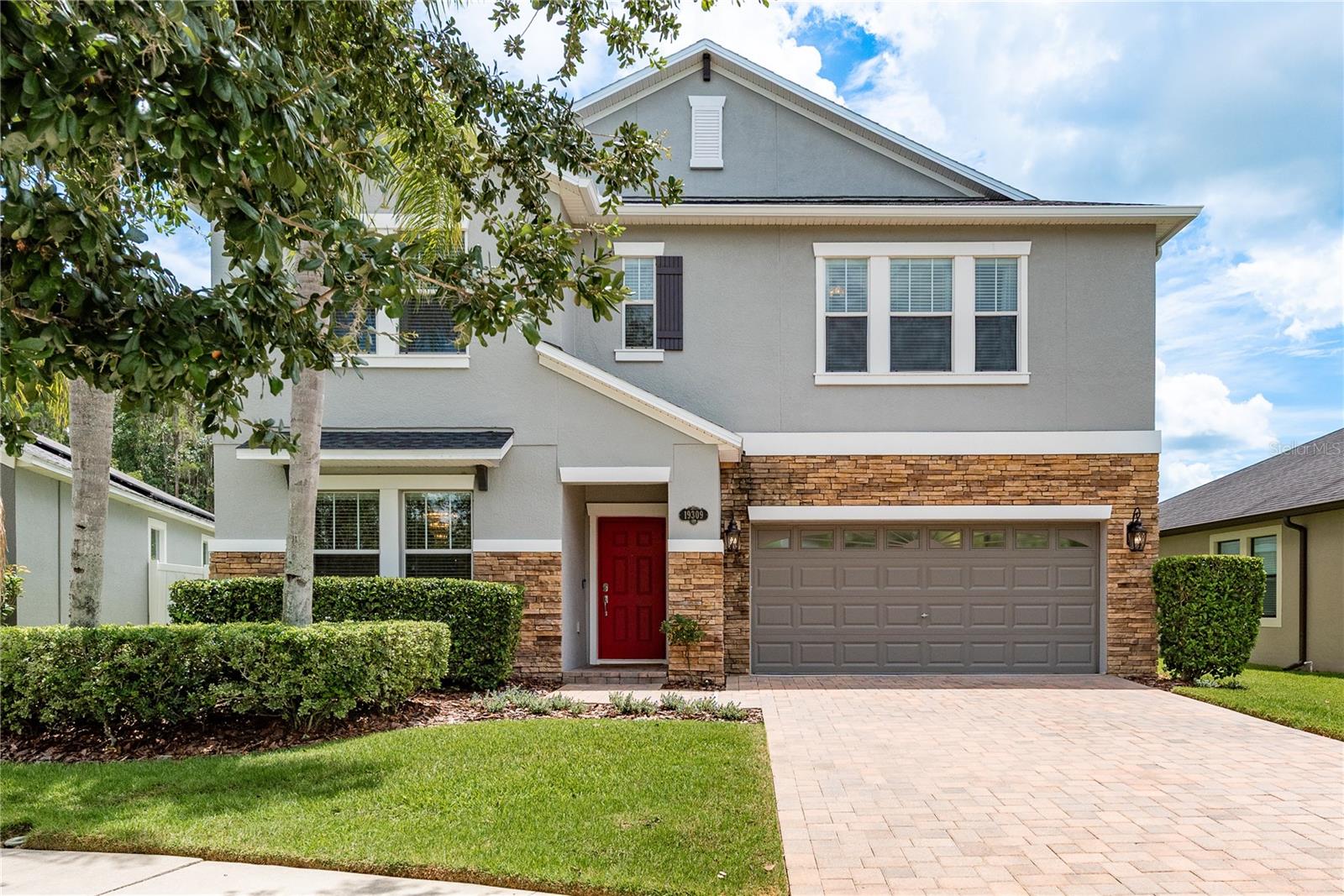
Property Location and Similar Properties
- MLS#: TB8401962 ( Residential )
- Street Address: 19309 Prairie Tree Place
- Viewed: 12
- Price: $624,900
- Price sqft: $134
- Waterfront: No
- Year Built: 2015
- Bldg sqft: 4673
- Bedrooms: 6
- Total Baths: 4
- Full Baths: 3
- 1/2 Baths: 1
- Garage / Parking Spaces: 2
- Days On Market: 15
- Additional Information
- Geolocation: 28.1698 / -82.2997
- County: HILLSBOROUGH
- City: TAMPA
- Zipcode: 33647
- Subdivision: Kbar Ranch Prcl Q Ph 1
- Elementary School: Pride
- Middle School: Benito
- High School: Wharton
- Provided by: RE/MAX ALLIANCE GROUP
- Contact: JD Kaufman
- 727-845-4321

- DMCA Notice
-
DescriptionWelcome to this beautiful two story home in the sought after gated K Bar Ranch subdivision. Offering 6 bedrooms and 3.5 bathrooms, this home offers tranquil pond and conservation area views right in your backyard. Designed with an open concept layout with plenty of natural light throughout. The spacious kitchen boasts quartz countertops with stainless steel appliances, a large island with a breakfast bar, and a custom walk in pantry. The kitchen flows seamlessly into the inviting family living area. A separate spacious dining room for entertaining family during special occasions. On the ground floor, the expansive primary suite has an en suite bath and a generous walk in closet. The living space opens to a screened in porch, perfect for relaxing while enjoying tranquil pond views. There is an optional laundry area just off the Master Suite. Upstairs, you'll discover five additional bedrooms, 2 full bathrooms, a laundry room, and a large, versatile flex space. Each of the bedrooms is generously sized and offers plenty of natural light, providing a comfortable retreat for everyone in the household. RECENT UPDATES: Fresh exterior paint (2022), New roof and gutters (2025), New stainless steel appliances (2024), SimpliSafe security system with new smoke detectors (2025), New Samsung Washer/Dryer (2024). K Bar Ranch is a master planned community with resort style amenities, including tennis and pickleball courts, a swimming pool, and a playground. Located with easy access to I 75/275, USF, shopping, restaurants, hospitals, Wiregrass Mall, Tampa Premium Outlets, and all that the New Tampa area has to offer. Dont miss out!
Features
Appliances
- Dishwasher
- Disposal
- Dryer
- Microwave
- Range
- Refrigerator
- Washer
Home Owners Association Fee
- 98.00
Association Name
- Home River/Richard Stawowy
Association Phone
- 866-996-7264
Carport Spaces
- 0.00
Close Date
- 0000-00-00
Cooling
- Zoned
Country
- US
Covered Spaces
- 0.00
Flooring
- Carpet
- Ceramic Tile
Furnished
- Unfurnished
Garage Spaces
- 2.00
Heating
- Electric
High School
- Wharton-HB
Insurance Expense
- 0.00
Interior Features
- Ceiling Fans(s)
- Crown Molding
- Eat-in Kitchen
- Open Floorplan
- Primary Bedroom Main Floor
- Solid Surface Counters
- Solid Wood Cabinets
- Split Bedroom
- Stone Counters
- Thermostat
- Tray Ceiling(s)
- Walk-In Closet(s)
- Window Treatments
Legal Description
- K-BAR RANCH PARCEL Q PHASE 1 LOT 30
Levels
- Two
Living Area
- 4018.00
Lot Features
- Conservation Area
- Cul-De-Sac
Middle School
- Benito-HB
Area Major
- 33647 - Tampa / Tampa Palms
Net Operating Income
- 0.00
Occupant Type
- Owner
Open Parking Spaces
- 0.00
Other Expense
- 0.00
Parcel Number
- A-03-27-20-9VR-000000-00030.0
Pets Allowed
- Yes
Pool Features
- In Ground
Possession
- Close Of Escrow
Property Type
- Residential
Roof
- Built-Up
- Shingle
School Elementary
- Pride-HB
Sewer
- Public Sewer
Style
- Contemporary
Tax Year
- 2024
Township
- 27
Utilities
- BB/HS Internet Available
- Cable Connected
- Electricity Connected
- Public
- Sewer Connected
- Underground Utilities
- Water Connected
View
- Trees/Woods
- Water
Views
- 12
Virtual Tour Url
- https://www.propertypanorama.com/instaview/stellar/TB8401962
Water Source
- Public
Year Built
- 2015
Zoning Code
- PD-A
