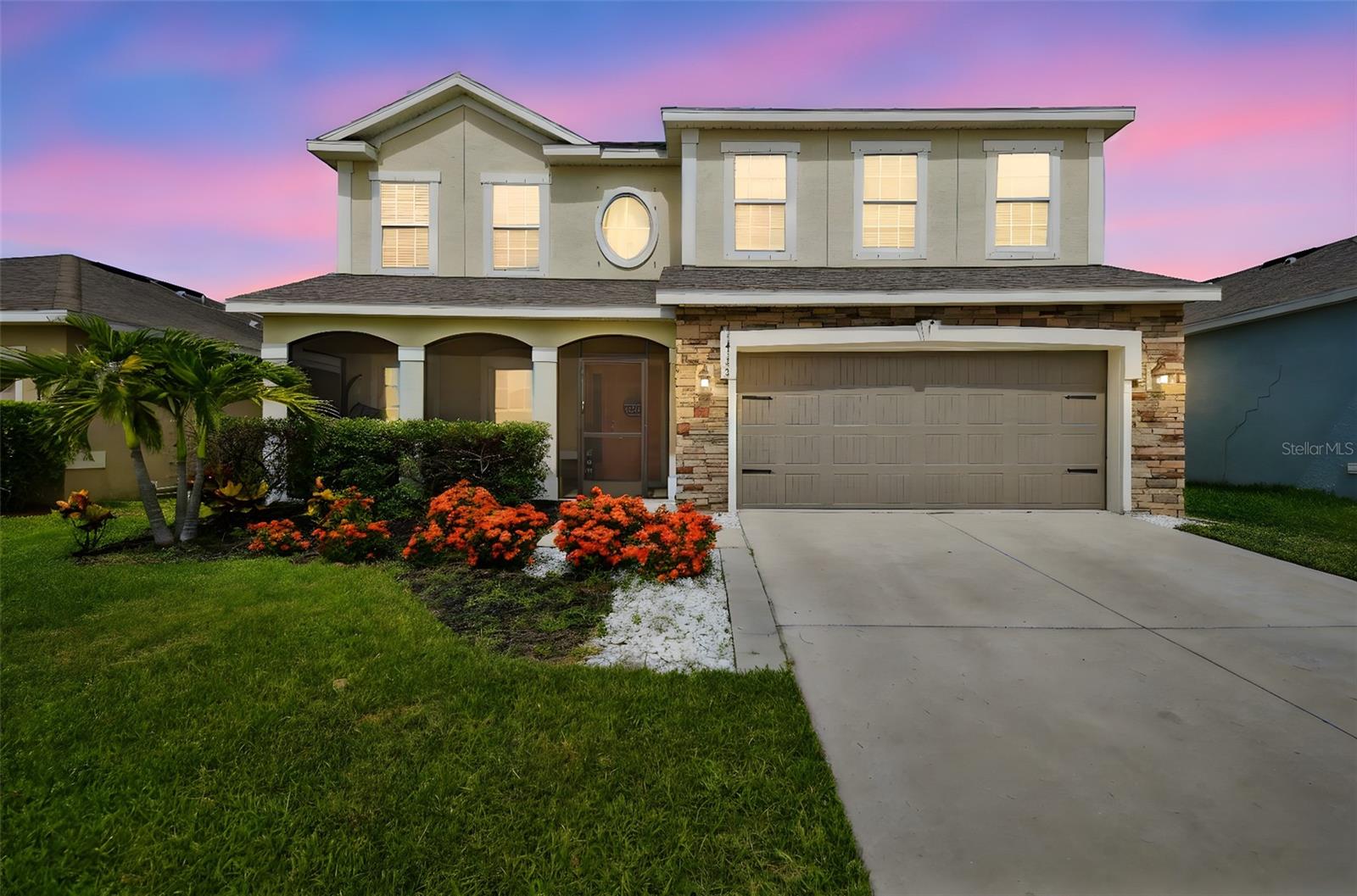Contact Laura Uribe
Schedule A Showing
14123 Poke Ridge Drive, RIVERVIEW, FL 33579
Priced at Only: $570,000
For more Information Call
Office: 855.844.5200
Address: 14123 Poke Ridge Drive, RIVERVIEW, FL 33579
Property Photos

Property Location and Similar Properties
- MLS#: TB8403587 ( Residential )
- Street Address: 14123 Poke Ridge Drive
- Viewed: 4
- Price: $570,000
- Price sqft: $183
- Waterfront: No
- Year Built: 2017
- Bldg sqft: 3113
- Bedrooms: 5
- Total Baths: 3
- Full Baths: 2
- 1/2 Baths: 1
- Days On Market: 3
- Additional Information
- Geolocation: 27.7749 / -82.318
- County: HILLSBOROUGH
- City: RIVERVIEW
- Zipcode: 33579
- Subdivision: Carlton Lakes Ph 1a 1b1 An

- DMCA Notice
-
DescriptionStep inside this beautifully maintained and upgraded 5 bed, 2.5 bath residence nestled in the tranquil Carlton Lakes community. Built in 2017, the home offers 3,113sqft of thoughtfully designed living space. Spacious and flexible layout including a primary suite with walk in closet plus three separate living areas provide versatile space for families, guests, or a home office. On the first floor is an open concept kitchen, outfitted with central air, ceiling fans and chandelier, and quality flooring. Primary suite is located upstairs, the primary bathroom futures separate tub and shower with dual sinks and generous storage. Every bathroom is tastefully remodeled and upgraded. This home blends comfort, style, and community amenities ideal for growing families, professionals working from home, or anyone seeking a serene suburban lifestyle near Tampa.
Features
Appliances
- Dishwasher
- Electric Water Heater
- Microwave
- Other
- Range
Home Owners Association Fee
- 66.00
Home Owners Association Fee Includes
- Pool
- Other
Association Name
- Inframark
- LLC
Association Phone
- 813-397-5120
Carport Spaces
- 0.00
Close Date
- 0000-00-00
Cooling
- Central Air
- Other
Country
- US
Covered Spaces
- 0.00
Exterior Features
- Other
Fencing
- Vinyl
Flooring
- Carpet
- Laminate
- Tile
Garage Spaces
- 2.00
Heating
- Central
Insurance Expense
- 0.00
Interior Features
- Ceiling Fans(s)
- Primary Bedroom Main Floor
Legal Description
- CARLTON LAKES PHASE 1A 1B-1 AND 1B-2 LOT 93
Levels
- Two
Living Area
- 3113.00
Area Major
- 33579 - Riverview
Net Operating Income
- 0.00
Occupant Type
- Owner
Open Parking Spaces
- 0.00
Other Expense
- 0.00
Parcel Number
- U-21-31-20-A3R-000000-00093.0
Pets Allowed
- Yes
Property Type
- Residential
Roof
- Shingle
Sewer
- Public Sewer
Tax Year
- 2023
Township
- 31
Utilities
- Electricity Available
- Water Available
Virtual Tour Url
- https://www.propertypanorama.com/instaview/stellar/TB8403587
Water Source
- Public
Year Built
- 2017
Zoning Code
- PD

































































