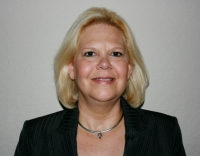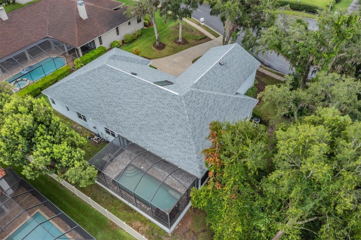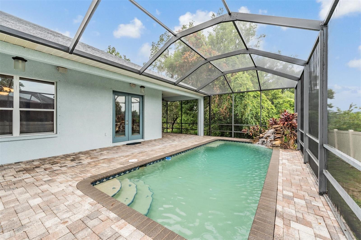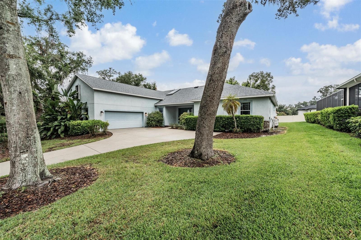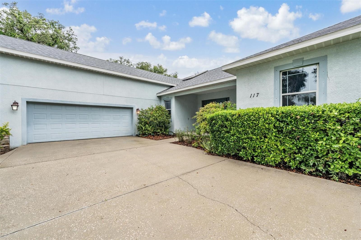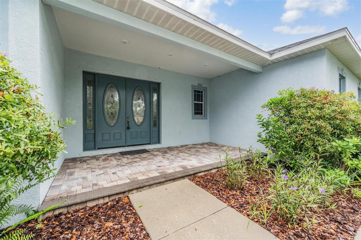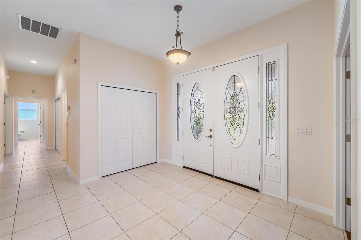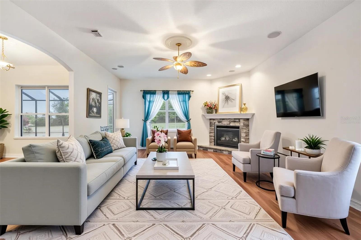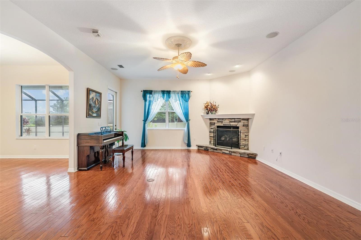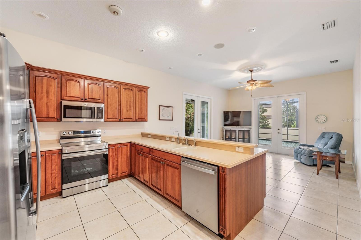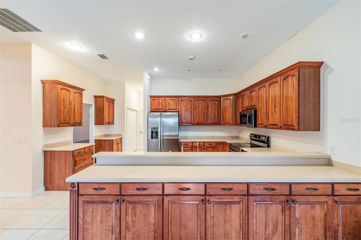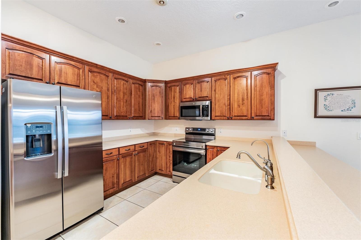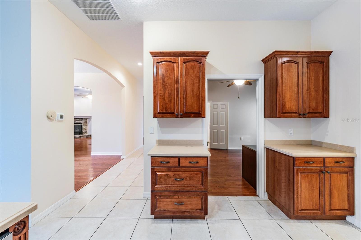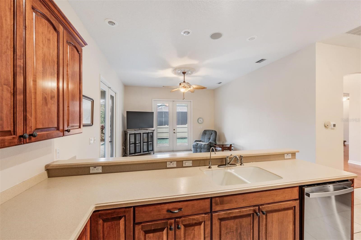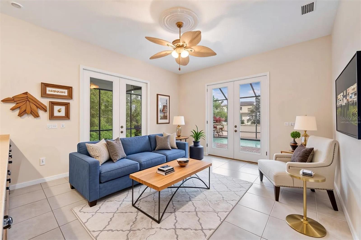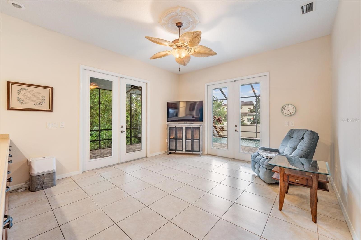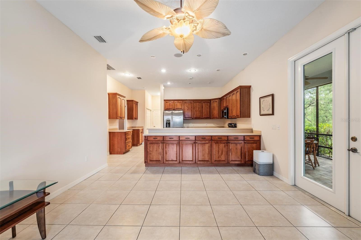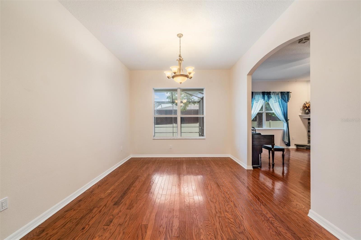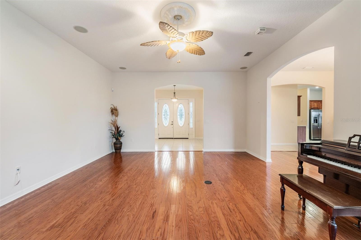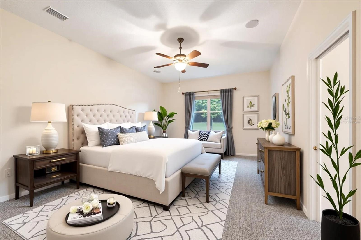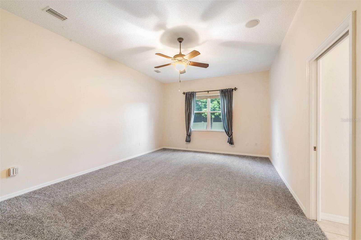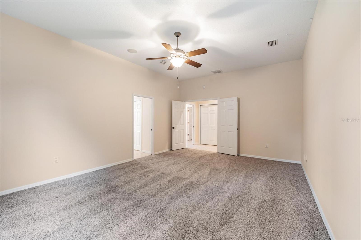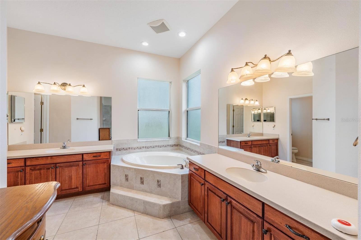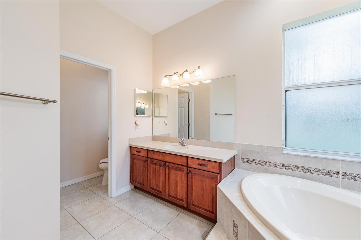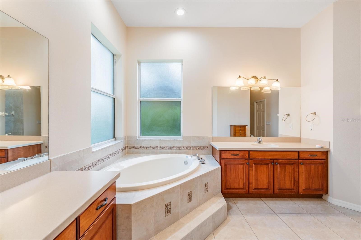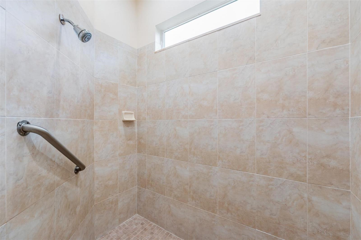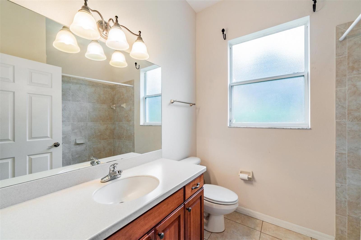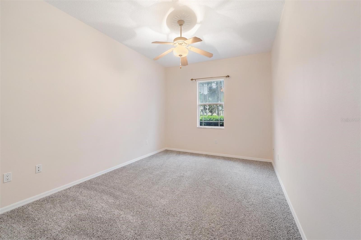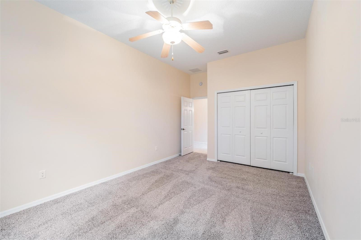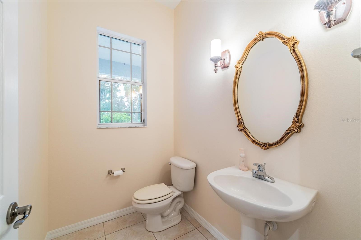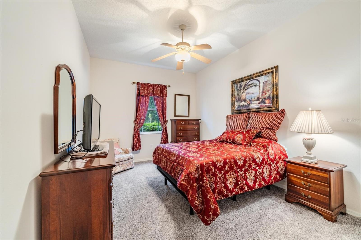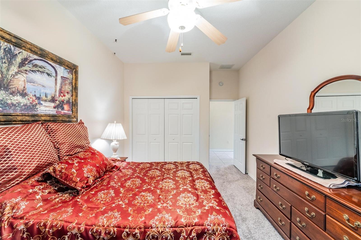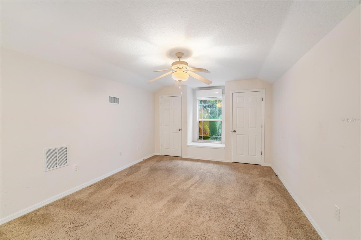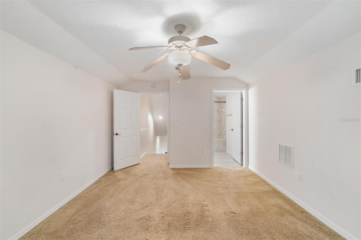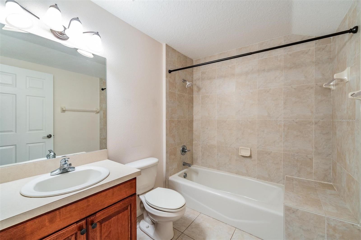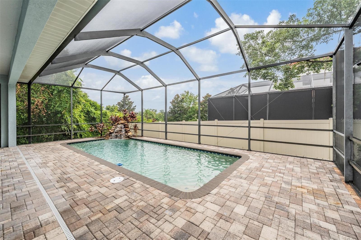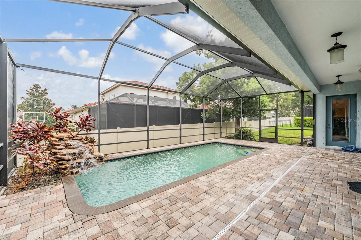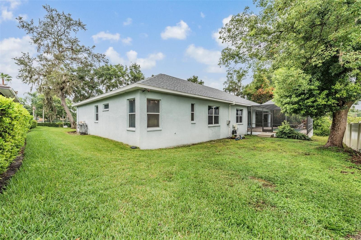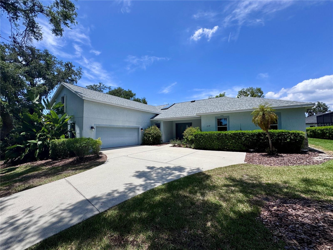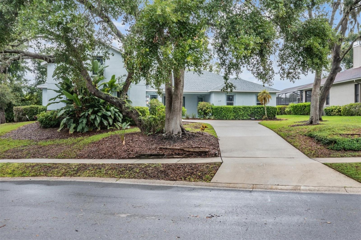Contact Laura Uribe
Schedule A Showing
117 Camelot Ridge Drive, BRANDON, FL 33511
Priced at Only: $598,000
For more Information Call
Office: 855.844.5200
Address: 117 Camelot Ridge Drive, BRANDON, FL 33511
Property Photos
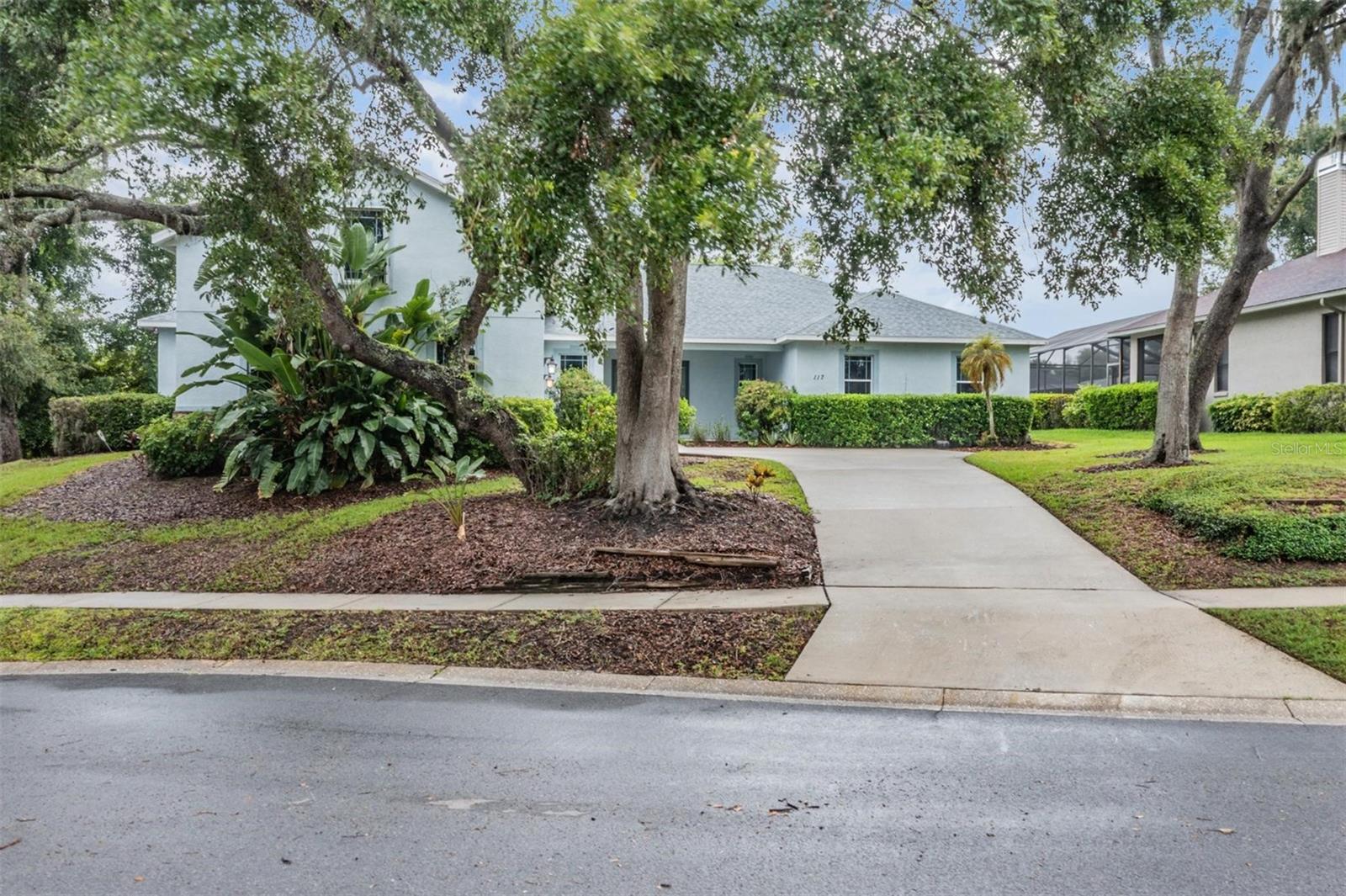
Property Location and Similar Properties
- MLS#: TB8403812 ( Residential )
- Street Address: 117 Camelot Ridge Drive
- Viewed: 289
- Price: $598,000
- Price sqft: $119
- Waterfront: No
- Year Built: 2006
- Bldg sqft: 5022
- Bedrooms: 4
- Total Baths: 5
- Full Baths: 3
- 1/2 Baths: 2
- Garage / Parking Spaces: 2
- Days On Market: 173
- Acreage: 2.87 acres
- Additional Information
- Geolocation: 27.8824 / -82.2894
- County: HILLSBOROUGH
- City: BRANDON
- Zipcode: 33511
- Subdivision: Camelot Woods
- Elementary School: Kingswood
- Middle School: Rodgers
- High School: Bloomingdale
- Provided by: GREEN STAR REALTY, INC.
- Contact: Levi Stubbs
- 813-598-6841

- DMCA Notice
-
DescriptionWelcome to your private retreat in the established Camelot Woods community of Brandon! Tucked away at the end of a quiet cul de sac, this impressive 4 bedroom, 3 full and 2 half bathroom home offers 3,676 square feet of heated living space on a spacious lot. The roof and AC are both newer from 2022. From the moment you arrive, youll be struck by the grand curb appeal, featuring a stately double door entryway that sets the tone for the spacious interior. Inside, a flowing floorplan makes entertaining a breeze. The formal living room boasts a cozy fireplace and generous space, while the formal dining room sits just off the kitchen, perfect for hosting dinner parties. The well appointed kitchen is outfitted with ample cabinet and counter space, new appliances, including a 2025 refrigerator, and a reverse osmosis water system. All bedrooms are generously sized, offering comfort and flexibility. The primary suite is a true retreat, featuring two oversized walk in closets and a luxurious ensuite bathroom with a garden tub, dual extended vanities, and a walk in shower. The fourth bedroom, located upstairs with its own private bathroom, is ideal for guests. Step outside to your personal oasis, an expansive pavered lanai, screen enclosed pool, and plenty of space to enjoy the peaceful natural surroundings. Youll also enjoy the convenience of close proximity to shopping, dining, and major roadways. Schedule a tour today!
Features
Appliances
- Dishwasher
- Disposal
- Dryer
- Electric Water Heater
- Kitchen Reverse Osmosis System
- Microwave
- Range
- Refrigerator
- Washer
Home Owners Association Fee
- 0.00
Carport Spaces
- 0.00
Close Date
- 0000-00-00
Cooling
- Central Air
Country
- US
Covered Spaces
- 0.00
Exterior Features
- French Doors
- Private Mailbox
- Sidewalk
Flooring
- Carpet
- Tile
- Wood
Garage Spaces
- 2.00
Heating
- Electric
- Heat Pump
High School
- Bloomingdale-HB
Insurance Expense
- 0.00
Interior Features
- Ceiling Fans(s)
- Eat-in Kitchen
- High Ceilings
- Primary Bedroom Main Floor
- Split Bedroom
- Walk-In Closet(s)
Legal Description
- CAMELOT WOODS LOT 9
Levels
- Two
Living Area
- 3676.00
Lot Features
- Conservation Area
- Cul-De-Sac
- Paved
Middle School
- Rodgers-HB
Area Major
- 33511 - Brandon
Net Operating Income
- 0.00
Occupant Type
- Owner
Open Parking Spaces
- 0.00
Other Expense
- 0.00
Parcel Number
- U-10-30-20-2OX-000000-00009.0
Parking Features
- Driveway
- Garage Door Opener
- Garage Faces Side
Pets Allowed
- Yes
Pool Features
- Child Safety Fence
- In Ground
- Pool Sweep
- Screen Enclosure
Possession
- Close Of Escrow
Property Type
- Residential
Roof
- Shingle
School Elementary
- Kingswood-HB
Sewer
- Public Sewer
Tax Year
- 2024
Township
- 30
Utilities
- BB/HS Internet Available
- Cable Available
- Electricity Connected
- Public
- Sewer Connected
- Water Connected
View
- Pool
- Trees/Woods
Views
- 289
Water Source
- Public
Year Built
- 2006
Zoning Code
- RSC-3
