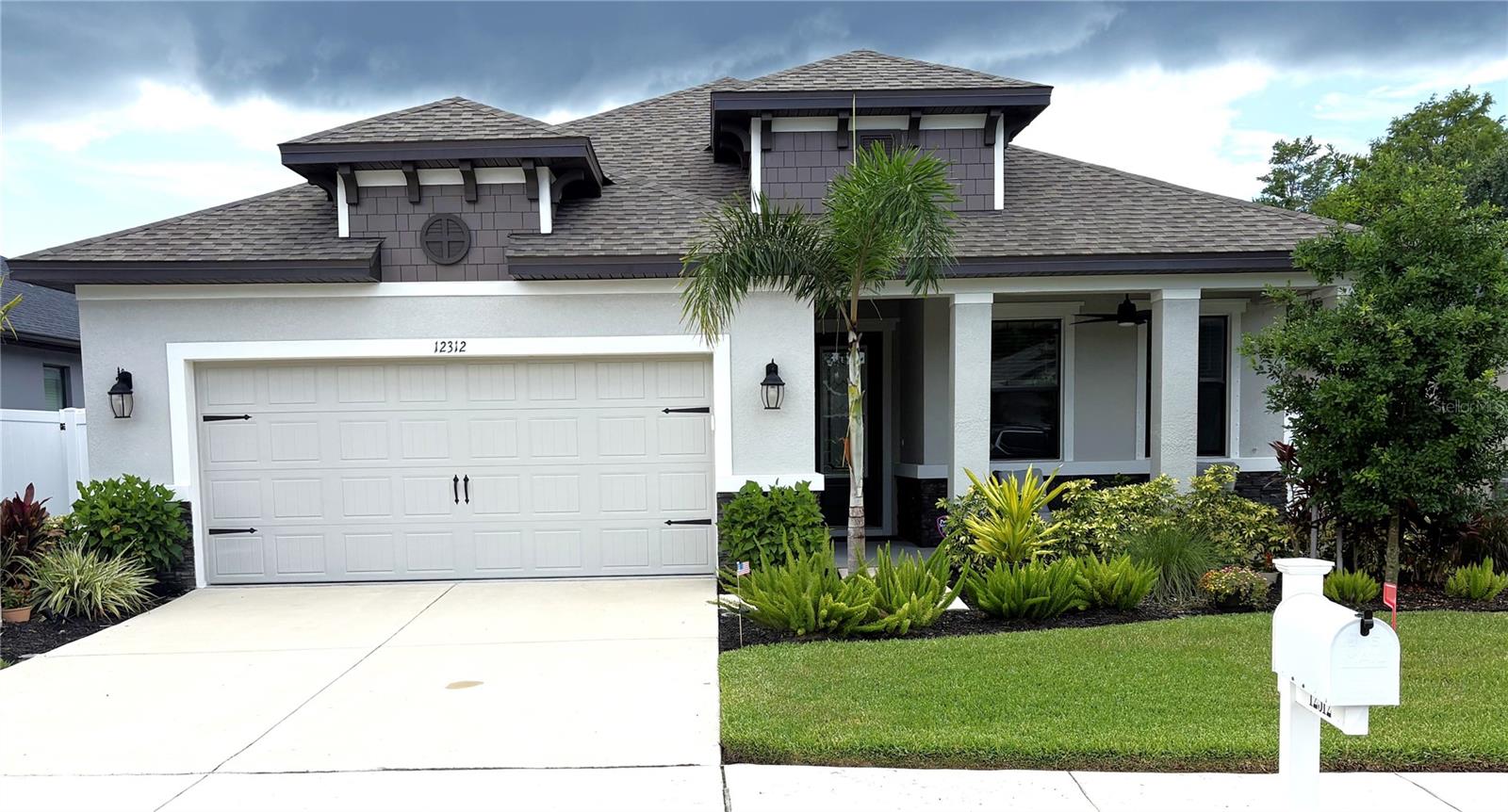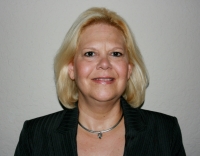Contact Laura Uribe
Schedule A Showing
12312 Rose Haven Boulevard, NEW PORT RICHEY, FL 34654
Priced at Only: $480,000
For more Information Call
Office: 855.844.5200
Address: 12312 Rose Haven Boulevard, NEW PORT RICHEY, FL 34654
Property Photos

Property Location and Similar Properties
- MLS#: TB8404270 ( Residential )
- Street Address: 12312 Rose Haven Boulevard
- Viewed: 6
- Price: $480,000
- Price sqft: $192
- Waterfront: No
- Year Built: 2021
- Bldg sqft: 2503
- Bedrooms: 3
- Total Baths: 2
- Full Baths: 2
- Garage / Parking Spaces: 2
- Days On Market: 6
- Additional Information
- Geolocation: 28.3249 / -82.6109
- County: PASCO
- City: NEW PORT RICHEY
- Zipcode: 34654
- Subdivision: Rose Haven
- Elementary School: Moon Lake
- Middle School: River Ridge
- High School: River Ridge
- Provided by: VITALE HOMES REALTY LLC
- Contact: Cheryl Gonzalez
- 727-222-0123

- DMCA Notice
-
DescriptionThis house barely feels lived in and shows like a Model home. Built just 3 years ago with the finest attention to detail, this meticulously cared for 3 bed 2 bath home with 2 car garage boasts over 1900 sq ft of usable living space. The modernly designed floor plan offers an open concept layout with high ceilings and an abundance of natural light. As you enter the home into the Foyer head to the right and you will find the laundry room, complete with washer/dryer and a utility sink, and a decent sized guest bedroom and bath, with dual sinks. To the left off of the Foyer is another guest bedroom with its own bathroom and spacious walk in closet. At the center of the home you find the well appointed kitchen featuring 42" cabinets with crown molding, stainless steel appliances, upgraded lighting and a huge eat at island with gorgeous quartz countertops that's perfect for extra seating when entertaining guests. The kitchen overlooks a massive great room with tons of space to move around ideal for hosting family get togethers or entertaining friends. Just off of the kitchen and located at the back of the house for privacy you will find the Master Bedroom. The attached en suite has a walk in shower with seating bench, dual vanity and huge walk in closet. Off of the Great room are sliding glass doors that lead to a screened lanai and fenced in back yard with beautiful landscaping added by the owners that include a few trees for shading and privacy. The finished garage features race deck flooring and a floor safe to hide your valuables. Other upgrades in the home include 18" Tile in the main living and wet areas, Quartz countertops, matte black door hardware, upgraded Moen plumbing fixtures, modern style ceiling fans, LED lighting, security system, designer blinds, garage door opener, screened lanai and water softener loop. This home was also built with foam injected block, R38 insulation and low E double pane windows for added energy efficiency. This home won't last! Make this your forever home before its too late!
Features
Appliances
- Cooktop
- Dishwasher
- Disposal
- Dryer
- Electric Water Heater
- Microwave
- Range
- Refrigerator
- Washer
Association Amenities
- Gated
- Pool
Home Owners Association Fee
- 381.00
Home Owners Association Fee Includes
- Cable TV
- Pool
- Trash
Association Name
- Qualified Property Management Inc
Association Phone
- 727-869-9700
Carport Spaces
- 0.00
Close Date
- 0000-00-00
Cooling
- Central Air
Country
- US
Covered Spaces
- 0.00
Exterior Features
- Hurricane Shutters
- Shade Shutter(s)
Fencing
- Vinyl
Flooring
- Carpet
- Ceramic Tile
Garage Spaces
- 2.00
Green Energy Efficient
- Appliances
- HVAC
- Insulation
- Thermostat
- Water Heater
- Windows
Heating
- Electric
High School
- River Ridge High-PO
Insurance Expense
- 0.00
Interior Features
- Ceiling Fans(s)
- High Ceilings
- In Wall Pest System
- Living Room/Dining Room Combo
- Open Floorplan
- Pest Guard System
- Primary Bedroom Main Floor
- Solid Surface Counters
- Split Bedroom
- Thermostat
- Walk-In Closet(s)
Legal Description
- ROSE HAVEN PHASE 1 PB 60 PG 005 LOT 24
Levels
- One
Living Area
- 1933.00
Middle School
- River Ridge Middle-PO
Area Major
- 34654 - New Port Richey
Net Operating Income
- 0.00
Occupant Type
- Owner
Open Parking Spaces
- 0.00
Other Expense
- 0.00
Parcel Number
- 09-25-17-0110-00000-0240
Pets Allowed
- Cats OK
- Dogs OK
Possession
- Close Of Escrow
Property Type
- Residential
Roof
- Shingle
School Elementary
- Moon Lake-PO
Sewer
- Public Sewer
Tax Year
- 2024
Township
- 25
Utilities
- Cable Available
- Electricity Connected
- Public
- Sewer Connected
- Water Connected
Water Source
- Public
Year Built
- 2021
Zoning Code
- MPUD





