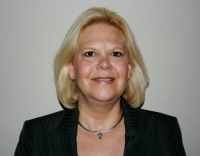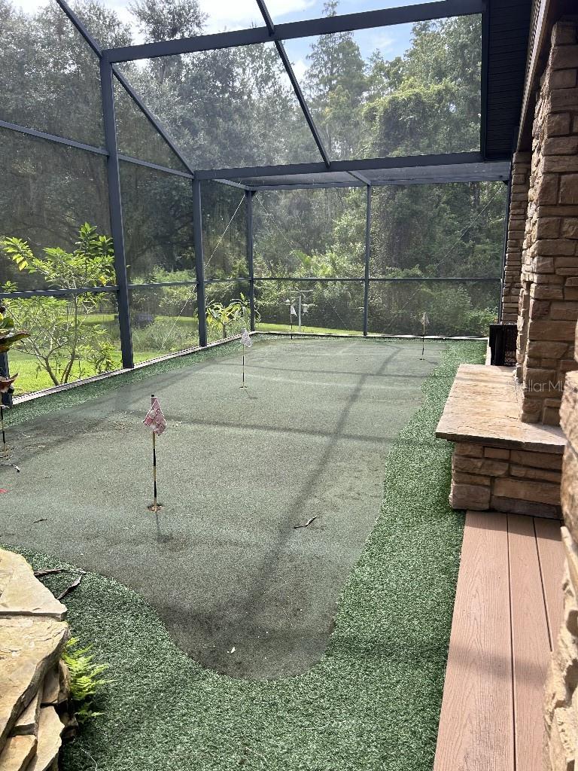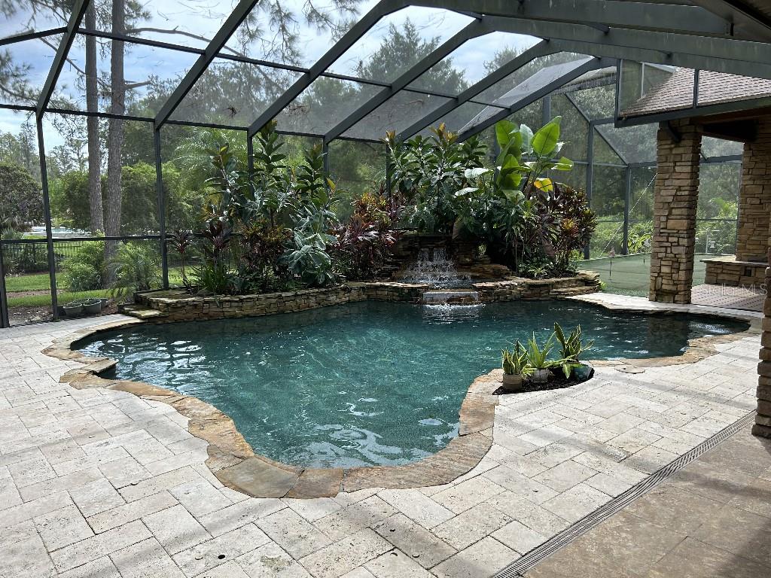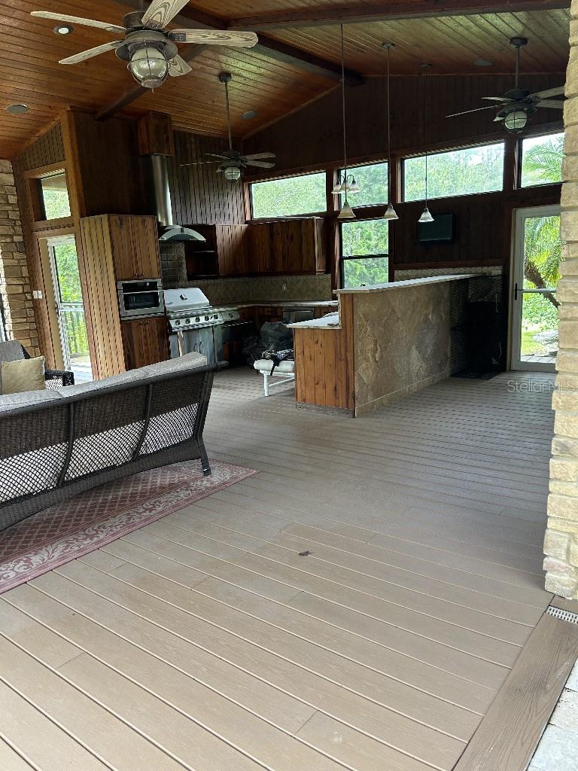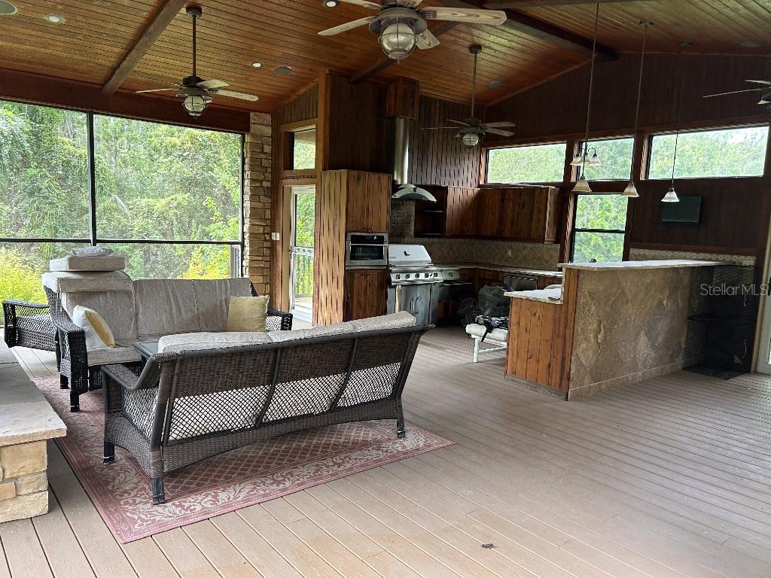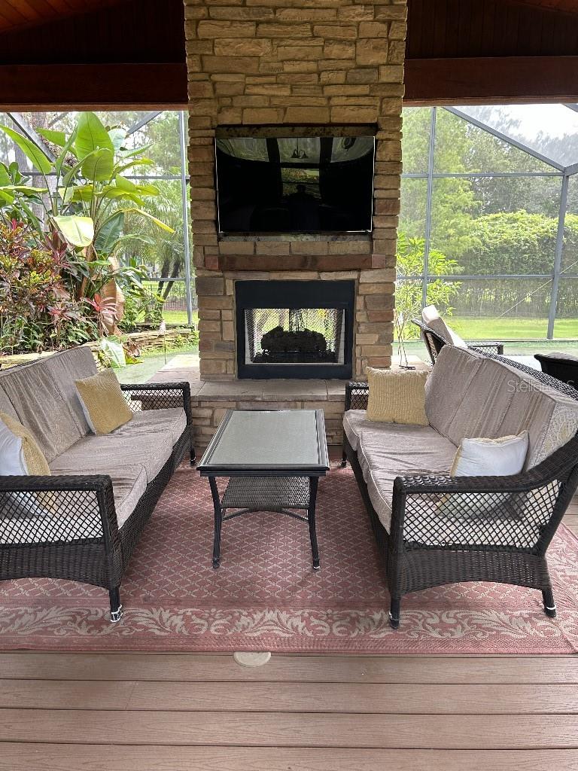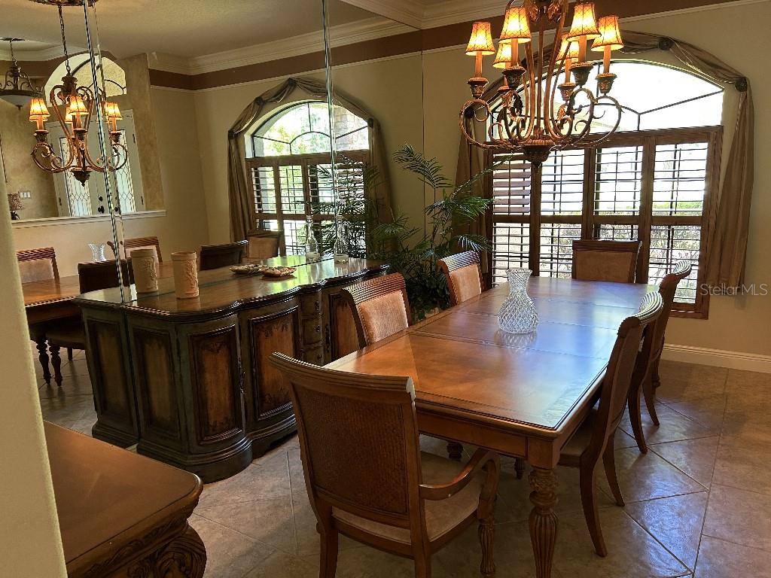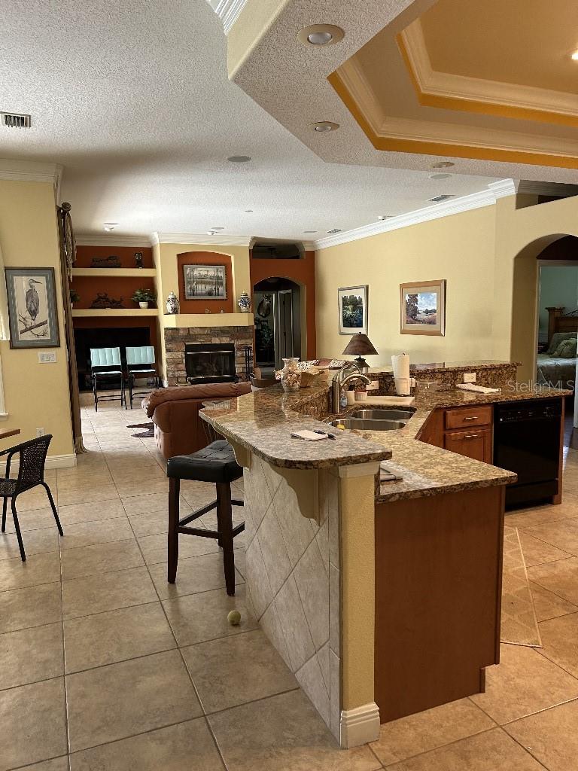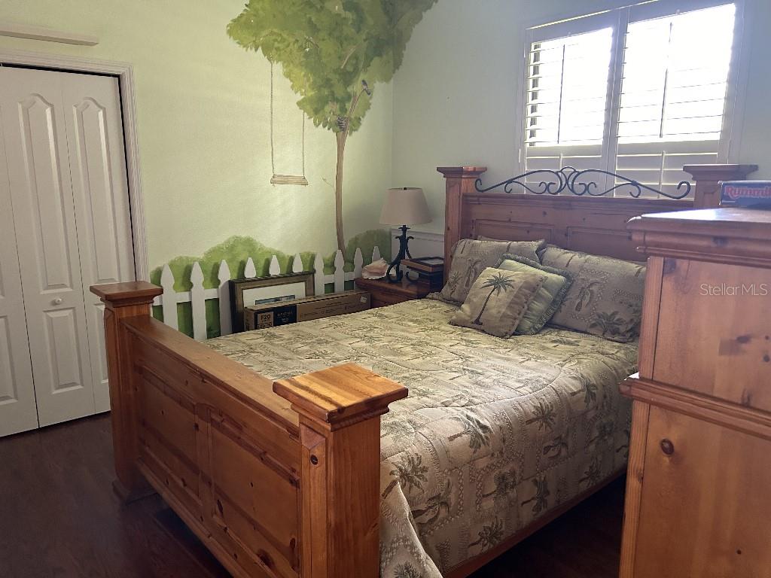Contact Laura Uribe
Schedule A Showing
412 Pine Bluff Drive, LUTZ, FL 33549
Priced at Only: $1,295,000
For more Information Call
Office: 855.844.5200
Address: 412 Pine Bluff Drive, LUTZ, FL 33549
Property Photos
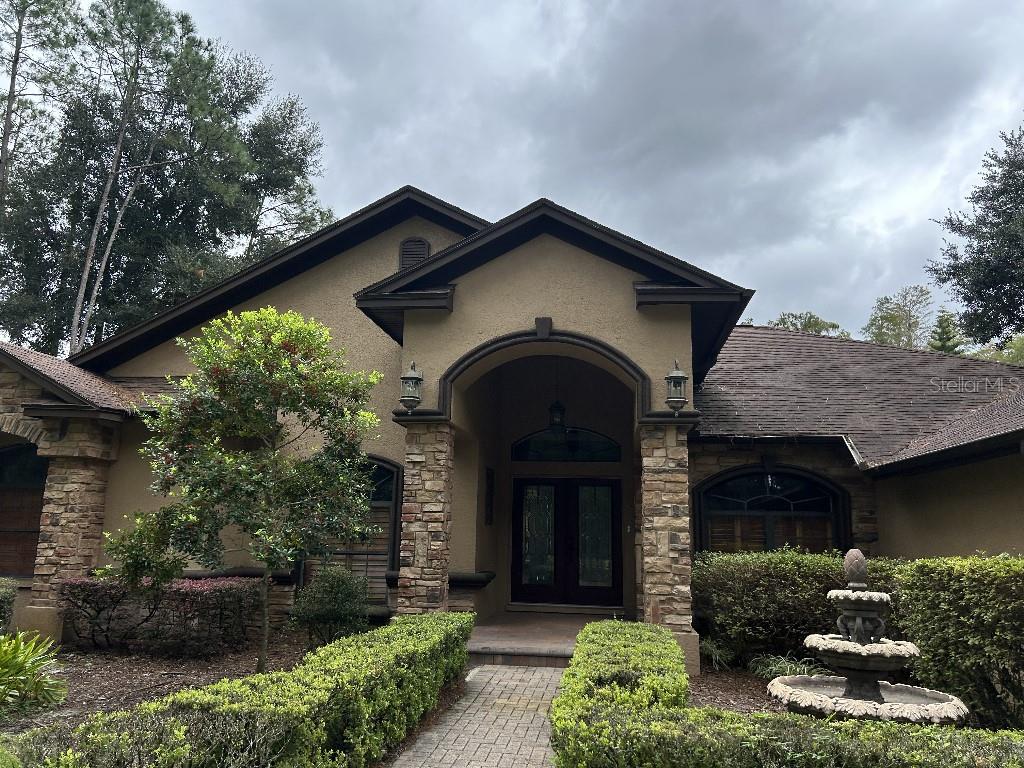
Property Location and Similar Properties
- MLS#: TB8404543 ( Residential )
- Street Address: 412 Pine Bluff Drive
- Viewed: 42
- Price: $1,295,000
- Price sqft: $229
- Waterfront: No
- Year Built: 2003
- Bldg sqft: 5651
- Bedrooms: 4
- Total Baths: 3
- Full Baths: 3
- Garage / Parking Spaces: 3
- Days On Market: 25
- Additional Information
- Geolocation: 28.1574 / -82.4534
- County: HILLSBOROUGH
- City: LUTZ
- Zipcode: 33549
- Subdivision: Pine Crest Estates
- Provided by: FLAT FEE MLS REALTY
- Contact: Stephen Hachey
- 813-642-6030

- DMCA Notice
-
Description5,651 sf under roof. 3,,578 sf heated and air conditioned. No flood insurance required. Exceptionally upgraded, former model home, plus a $200k+ custom built, fully screened, outdoor oasis & lodge style entertainment area to complement the tropical, lagoon style pool w relaxing rock waterfall spa & upgraded travertine paver deck. Inside, the desirable 3 way split bedroom floor plan consists of 4 bedrooms, 3 baths, formal living & dining areas, a well appointed kitchen w dinette nook, family room w gas fireplace, private office, a huge bonus rm & a 3 car side load garage. Step outside the master, family, 3rd bath or bonus into the spacious resort style outdoor retreat w pine wood ceiling, trek dek flooring, a putting green, a gas fireplace and a full kitchen w granite counters & bar, jenn air gas grill, 2 refrigerators, built in oven and microwave, & even a dishwasher located just off the pool! This executive style home sits on. 94 acre in a small, gated community & boasts a circular drive, lush landscaping and a fully fenced backyard all overlooking peaceful conservation. A backyard garden area to grow your own herbs and vegetables. New acs in 2024 & 2020 *wood floors in living room & office * 18" tile in wet areas & family * plantation shutters thru out * double crown molding/tray ceilings * window treatments * extended master suite w sitting area * built in surround sound speakers throughout * upgraded lighting * interior dry bar w wine fridge * reverse osmosis in kitchen * wall built ins *jetted tub in master bath * solar heated salt water pool * outdoor security lights & cameras & more! New roof will be provided by owner.
Features
Appliances
- Bar Fridge
- Built-In Oven
- Cooktop
- Dishwasher
- Disposal
- Dryer
- Exhaust Fan
- Freezer
- Gas Water Heater
- Ice Maker
- Kitchen Reverse Osmosis System
- Microwave
- Range Hood
- Refrigerator
- Washer
- Water Filtration System
- Water Purifier
- Water Softener
- Wine Refrigerator
Home Owners Association Fee
- 1900.00
Association Name
- Terra Management Services
Association Phone
- 8133742363
Carport Spaces
- 0.00
Close Date
- 0000-00-00
Cooling
- Central Air
- Zoned
Country
- US
Covered Spaces
- 0.00
Exterior Features
- Outdoor Grill
- Outdoor Kitchen
- Rain Gutters
- Sliding Doors
Flooring
- Carpet
- Ceramic Tile
- Hardwood
- Tile
- Travertine
- Vinyl
Garage Spaces
- 3.00
Heating
- Central
- Electric
- Heat Pump
- Propane
- Solar
- Zoned
Insurance Expense
- 0.00
Interior Features
- Built-in Features
- Crown Molding
- Dry Bar
- Eat-in Kitchen
- Kitchen/Family Room Combo
- Open Floorplan
- Primary Bedroom Main Floor
- Split Bedroom
- Stone Counters
- Thermostat
- Tray Ceiling(s)
- Walk-In Closet(s)
- Window Treatments
Legal Description
- PINE CREST ESTATES LOT 9 BLOCK 1
Levels
- One
Living Area
- 3578.00
Area Major
- 33549 - Lutz
Net Operating Income
- 0.00
Occupant Type
- Vacant
Open Parking Spaces
- 0.00
Other Expense
- 0.00
Parcel Number
- U-01-27-18-66P-000001-00009.0
Pets Allowed
- Yes
Pool Features
- Other
Property Type
- Residential
Roof
- Shingle
Sewer
- Septic Tank
Tax Year
- 2024
Township
- 27
Utilities
- Cable Available
- Cable Connected
- Electricity Available
- Electricity Connected
- Fiber Optics
- Sprinkler Well
- Underground Utilities
Views
- 42
Virtual Tour Url
- https://www.propertypanorama.com/instaview/stellar/TB8404543
Water Source
- Private
- Well
Year Built
- 2003
Zoning Code
- ASC-1
