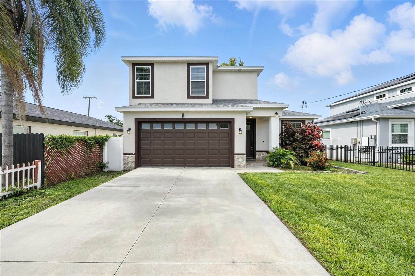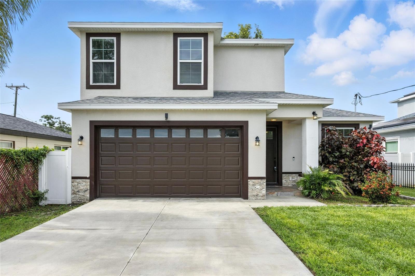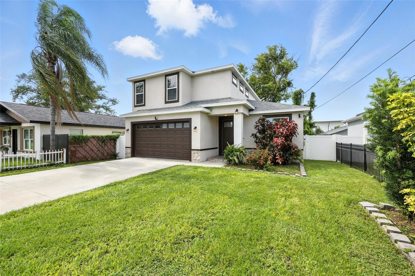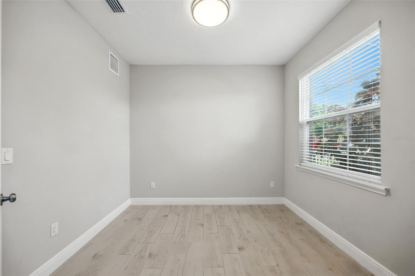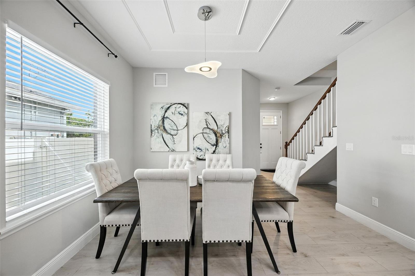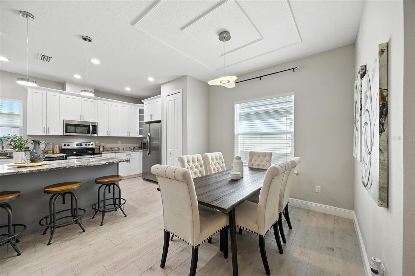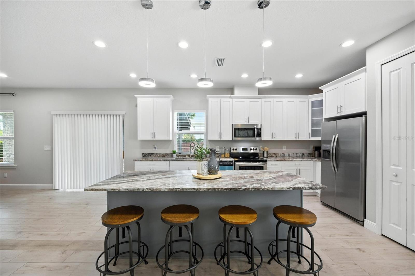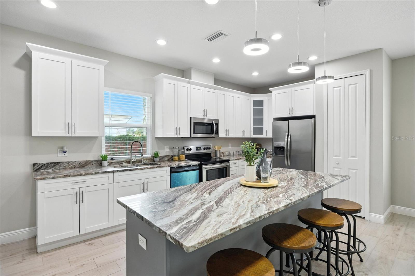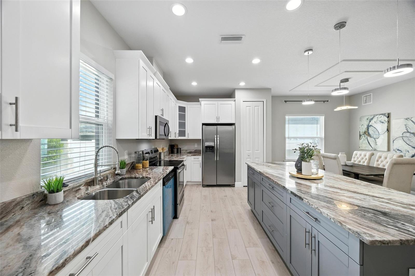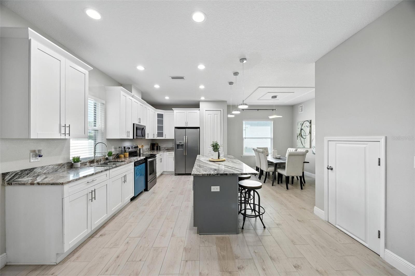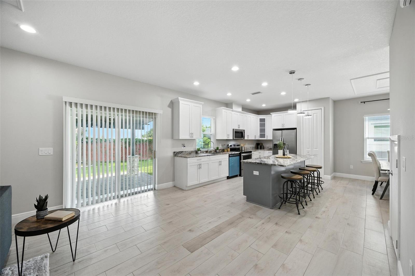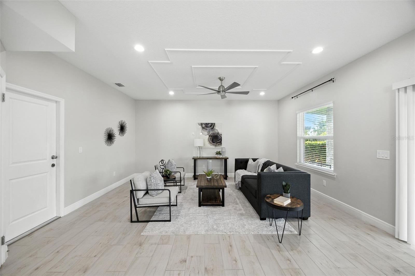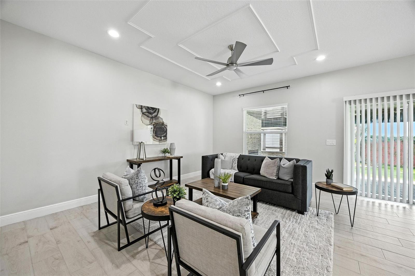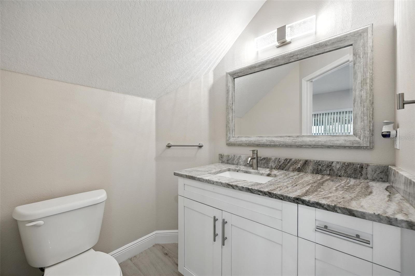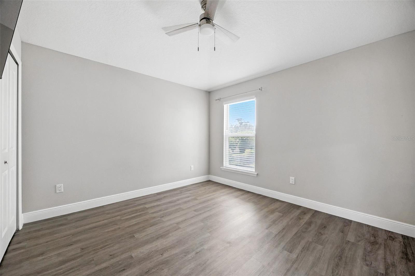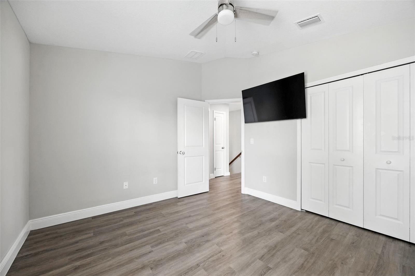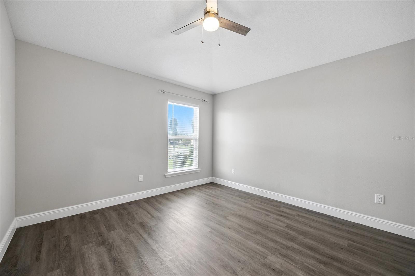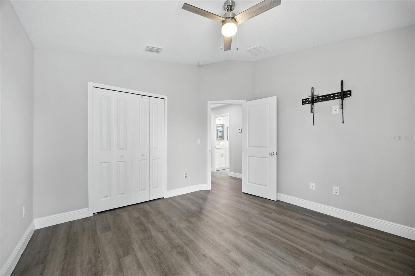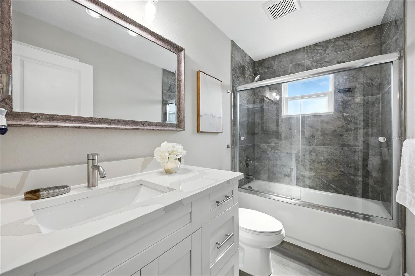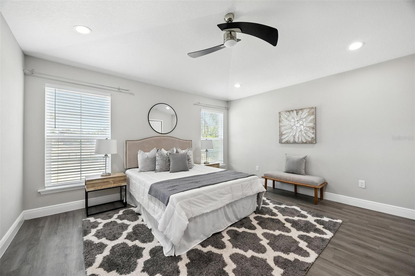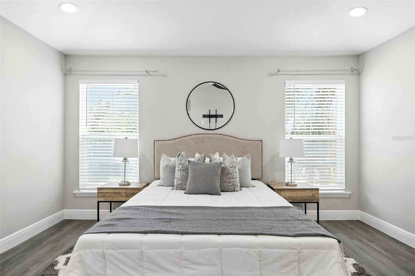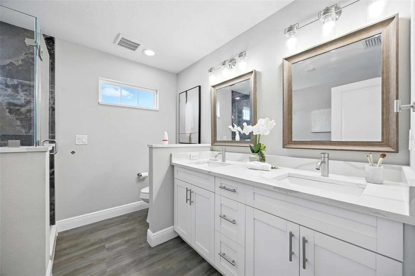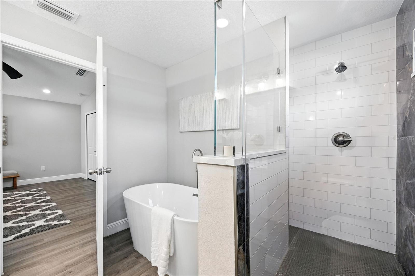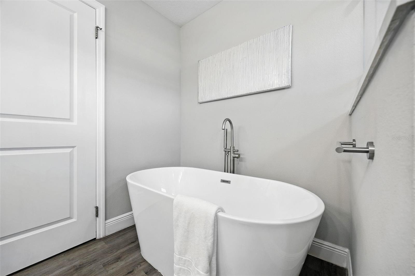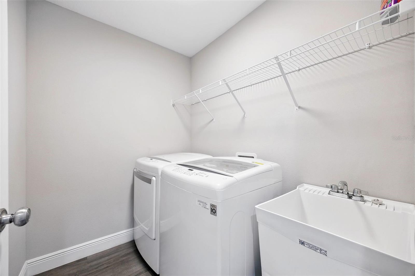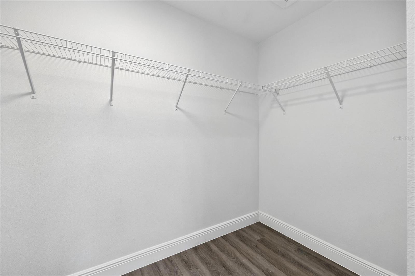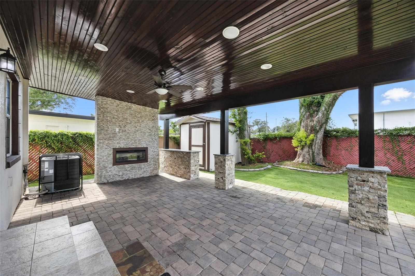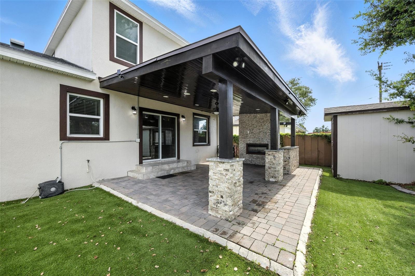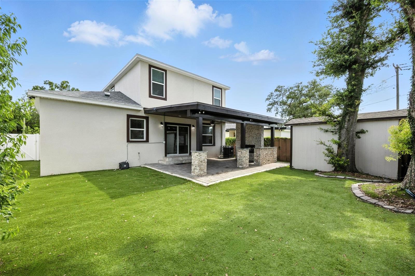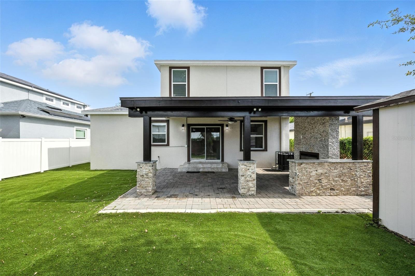Contact Laura Uribe
Schedule A Showing
2519 Hiawatha Street, TAMPA, FL 33614
Priced at Only: $590,000
For more Information Call
Office: 855.844.5200
Address: 2519 Hiawatha Street, TAMPA, FL 33614
Property Location and Similar Properties
- MLS#: TB8405117 ( Residential )
- Street Address: 2519 Hiawatha Street
- Viewed: 256
- Price: $590,000
- Price sqft: $252
- Waterfront: No
- Year Built: 2021
- Bldg sqft: 2343
- Bedrooms: 3
- Total Baths: 3
- Full Baths: 2
- 1/2 Baths: 1
- Garage / Parking Spaces: 2
- Days On Market: 209
- Additional Information
- Geolocation: 28.0092 / -82.4859
- County: HILLSBOROUGH
- City: TAMPA
- Zipcode: 33614
- Subdivision: Grover Estates
- Elementary School: Oak Grove Elem
- Middle School: Memorial
- High School: Hillsborough
- Provided by: TIME INTERNATIONAL REALTY
- Contact: Maricruz Medina
- 786-366-2016

- DMCA Notice
-
DescriptionModern Elegance in the Heart of Tampa! Built in 2021 and just 12 minutes from downtown Tampa, this stunning home blends modern comfort with smart design. Featuring 3 spacious bedrooms plus a versatile flex room, 2.5 bathrooms, and a 2 car garage, this home offers both space and style for today's lifestyle. The fully fenced yard includes a motorized front gate for added security and peace of mindperfect for pets and kids to play safely. The backyard is a true retreat, with a beautifully paved brick lanai, built in fireplace, and a storage shed for your tools and gear. Step inside to soaring 9'4" ceilings, luxury 100% waterproof vinyl plank flooringthroughout, and a bright, open layout. The gourmet kitchen boasts 42 solid wood cabinets with crown molding, granite countertops, tiled backsplash, and a breakfast islandideal for entertaining. The great room flows seamlessly into the kitchen, creating the perfect space for gatherings. Downstairs also features a flex room that can serve as a home office, gym, or guest suite. Upstairs, the primary suite offers a spa like en suite bathroom with dual granite sinks, a free standing soaking tub, and a separate tiled shower, plus a large walk in closet. Youll also find a generous laundry room and smart storage throughout. Smart features include Ring doorbell, LED lighting, energy efficient Low E double pane windows, and smart sensors to help reduce energy bills. This home checks every boxmodern, secure, energy efficient, and move in ready. Schedule your private showing today
Features
Appliances
- Dishwasher
- Microwave
- Range
- Refrigerator
Home Owners Association Fee
- 0.00
Carport Spaces
- 0.00
Close Date
- 0000-00-00
Cooling
- Central Air
Country
- US
Covered Spaces
- 0.00
Exterior Features
- Lighting
- Sidewalk
Fencing
- Fenced
Flooring
- Carpet
- Ceramic Tile
- Vinyl
Garage Spaces
- 2.00
Heating
- Central
High School
- Hillsborough-HB
Insurance Expense
- 0.00
Interior Features
- Ceiling Fans(s)
- High Ceilings
- Open Floorplan
- Solid Surface Counters
- Solid Wood Cabinets
- Stone Counters
- Thermostat
- Tray Ceiling(s)
- Walk-In Closet(s)
Legal Description
- GROVER ESTATES UNIT NO 1 LOT 26
Levels
- Two
Living Area
- 1854.00
Lot Features
- Unincorporated
Middle School
- Memorial-HB
Area Major
- 33614 - Tampa
Net Operating Income
- 0.00
New Construction Yes / No
- Yes
Occupant Type
- Vacant
Open Parking Spaces
- 0.00
Other Expense
- 0.00
Parcel Number
- U-34-28-18-18A-000000-00026.0
Parking Features
- Garage Door Opener
Property Condition
- Completed
Property Type
- Residential
Roof
- Shingle
School Elementary
- Oak Grove Elem
Sewer
- Septic Tank
Style
- Contemporary
- Traditional
Tax Year
- 2024
Township
- 28
Utilities
- BB/HS Internet Available
- Cable Available
- Electricity Available
- Public
Views
- 256
Water Source
- Public
Year Built
- 2021
Zoning Code
- PD






