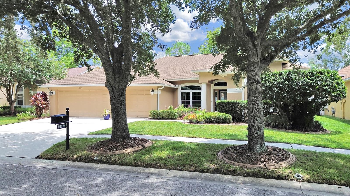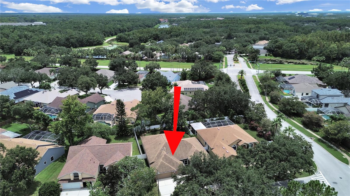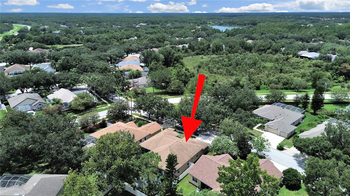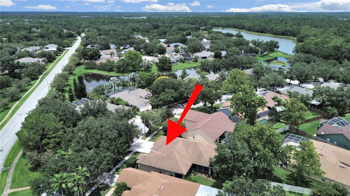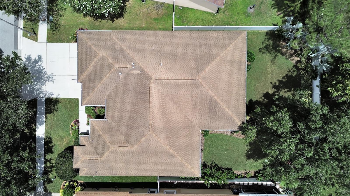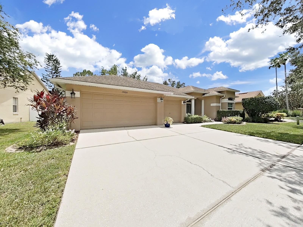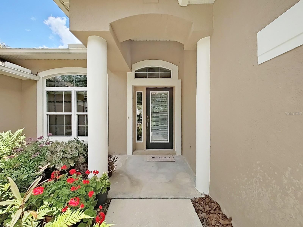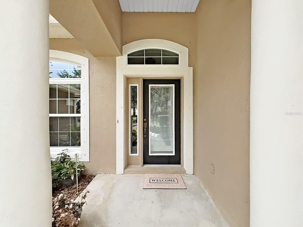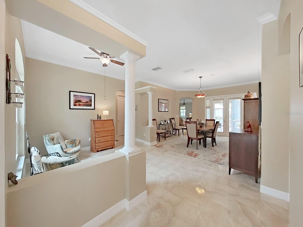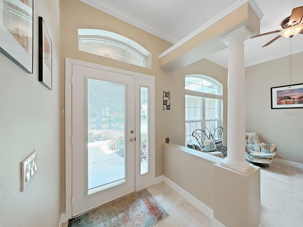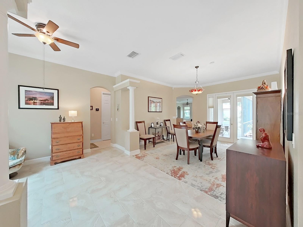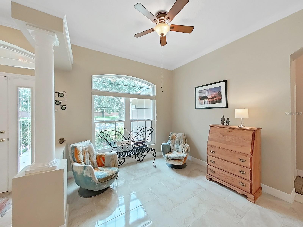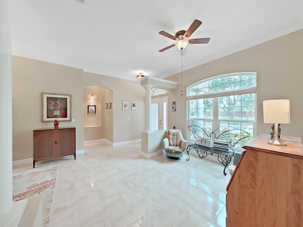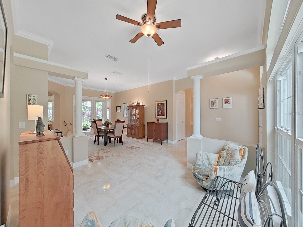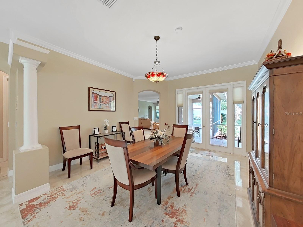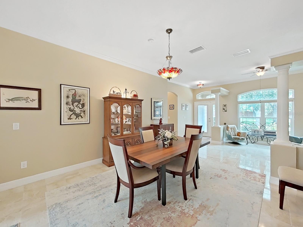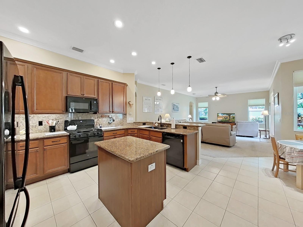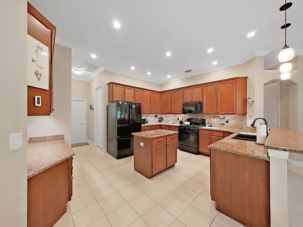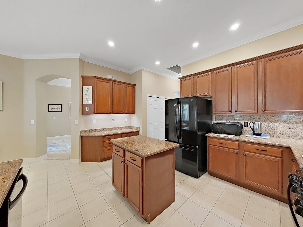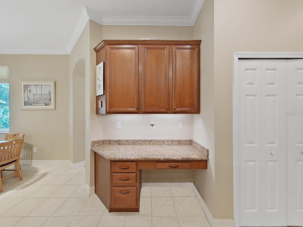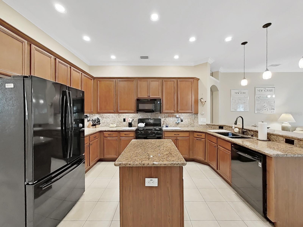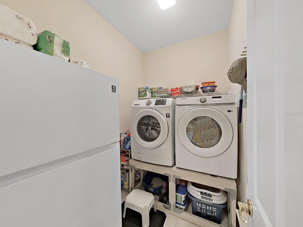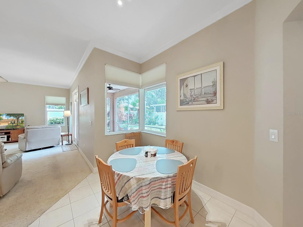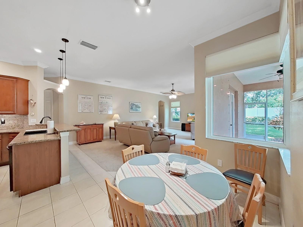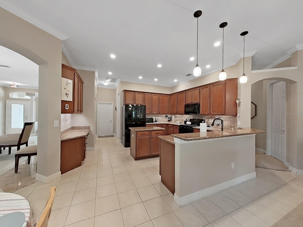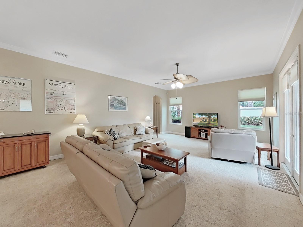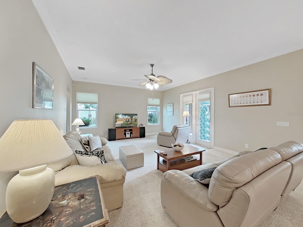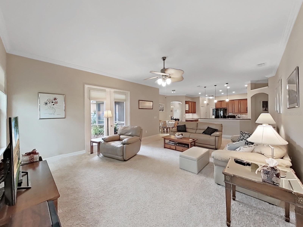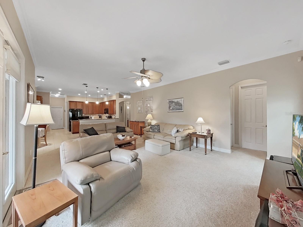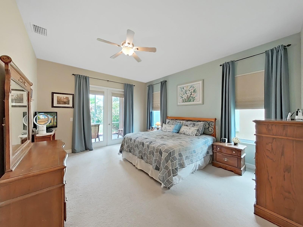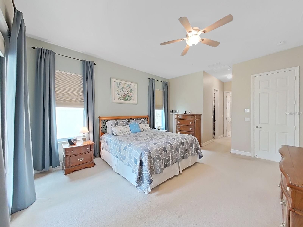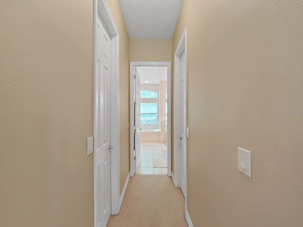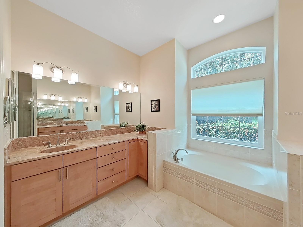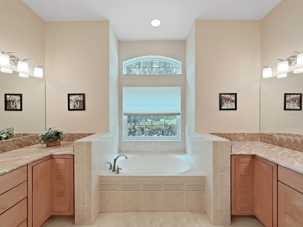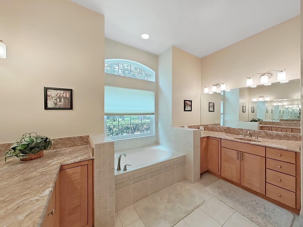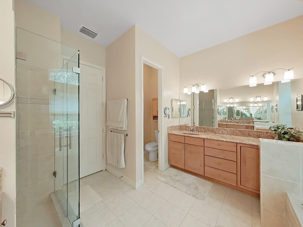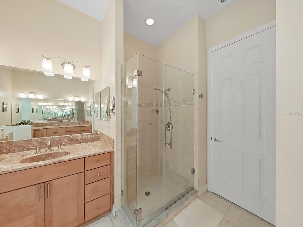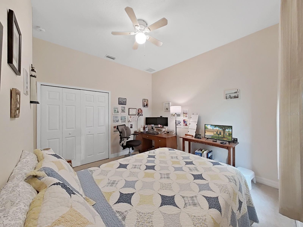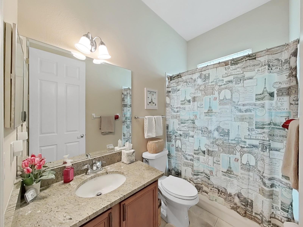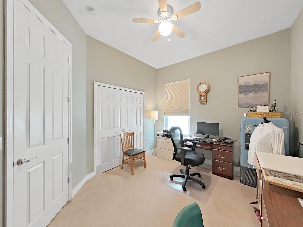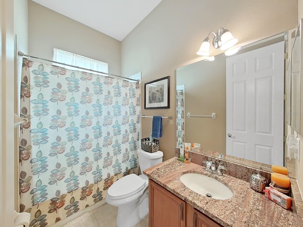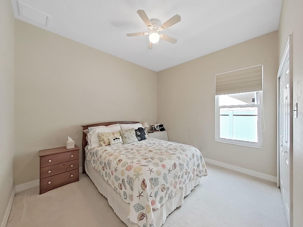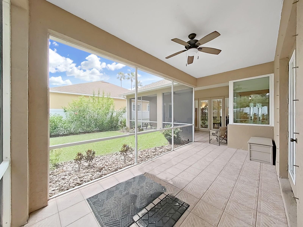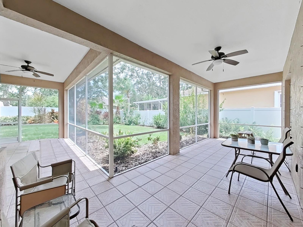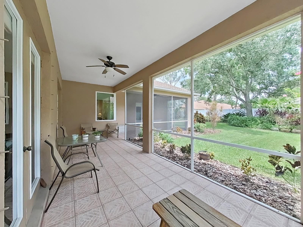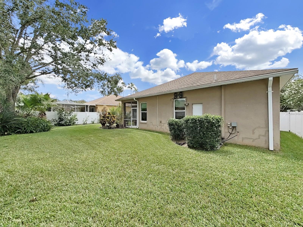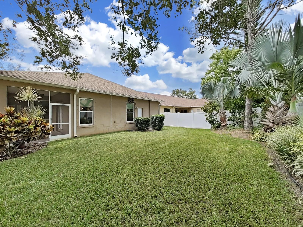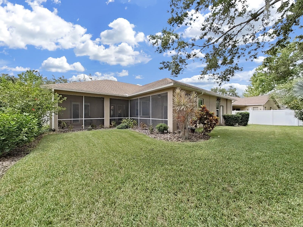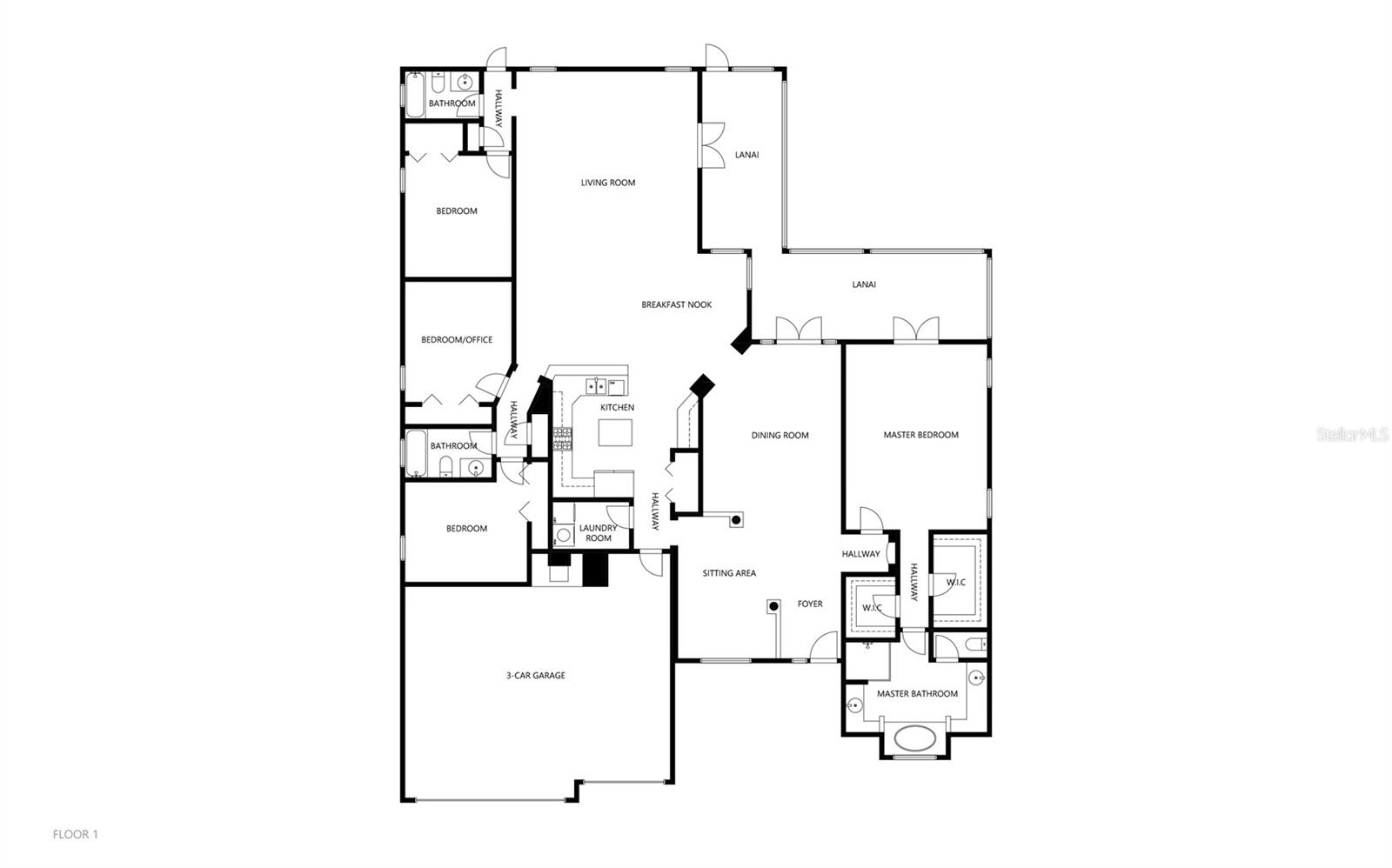Contact Laura Uribe
Schedule A Showing
19024 Dove Creek Drive, TAMPA, FL 33647
Priced at Only: $570,000
For more Information Call
Office: 855.844.5200
Address: 19024 Dove Creek Drive, TAMPA, FL 33647
Property Photos
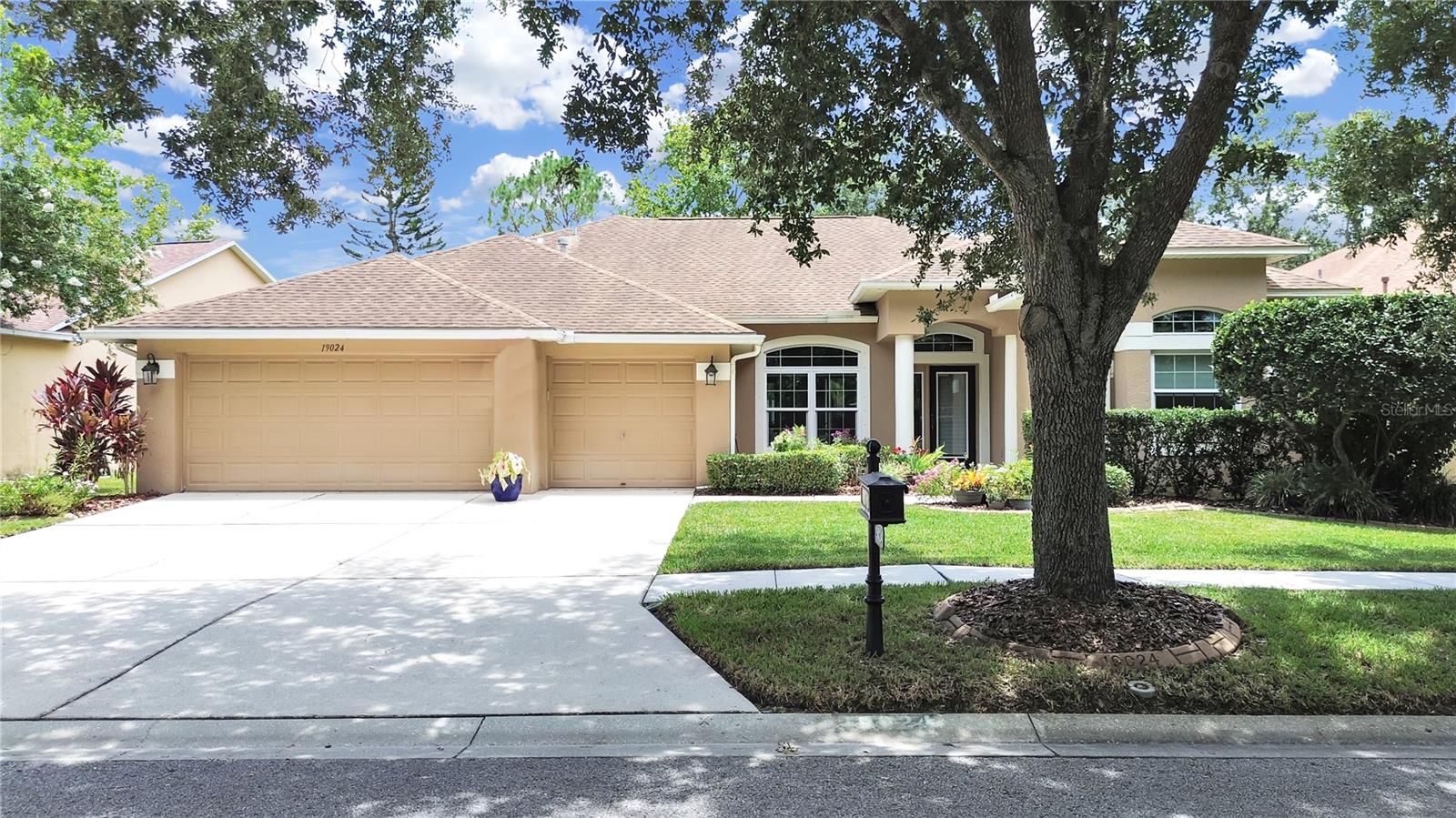
Property Location and Similar Properties
- MLS#: TB8405426 ( Residential )
- Street Address: 19024 Dove Creek Drive
- Viewed: 5
- Price: $570,000
- Price sqft: $158
- Waterfront: No
- Year Built: 2002
- Bldg sqft: 3618
- Bedrooms: 4
- Total Baths: 3
- Full Baths: 3
- Garage / Parking Spaces: 3
- Days On Market: 2
- Additional Information
- Geolocation: 28.1473 / -82.3648
- County: HILLSBOROUGH
- City: TAMPA
- Zipcode: 33647
- Subdivision: West Meadows Prcl 5 Ph 1
- Elementary School: Clark
- Middle School: Liberty
- High School: Freedom
- Provided by: KELLER WILLIAMS REALTY PORTFOLIO COLLECTION
- Contact: Garrett Grimes
- 727-489-0800

- DMCA Notice
-
DescriptionWelcome to the West Meadows community of Tampa! If youre interested in a move in ready home that has been meticulously maintained (weve got the receipts), this beautiful home should be added on your must see short list. As you pull up to this fine home, the well maintained & mature landscaping begins what will be an enjoyable showing. Upon entering the home, youll be greeted by the open floor plan which includes a quant reading area that can be expanded to a living room space and the formal dining room. The 10 ceilings feature crown molding & they are complimented by the high baseboards. The kitchen is tastefully designed with the home chef in mind. The newer appliances feature a natural gas stove top (2023), refrigerator (2023), microwave (2023) allow for fantastic meals to be created. Plenty of storage for all your kitchen gadgets, including a pantry closet; Roof with transferable warranty (2017); Impact windows (2018); Natural gas HVAC system, ductwork & thermostat (2018); Natural gas water heater (2023); Water softener (2022); Fence (2024);Fabric hurricane shutters for the doors (2015); You wont miss out on fun conversations with the large kitchen/family room combination; Casual meals can be enjoyed at the dinette table, as part of the eat in kitchen. Entertaining large gatherings are a breeze with the spacious dining room; Plenty of room for your China hutch, buffet and extra chairs; This split floor plan home offers an oversized master bedroom & the ensuite adds a nice touch to this fine home; walk in closet & a custom cabinet in the other closet; the ensuite offers two separate vanity cabinets with sinks for each owner to call their own; the large garden tub provides the opportunity for a relaxing bath after a long day; large customized glass shower; Inside laundry room; ample sized bedrooms 2 & 3 (currently home offices) share a bathroom and bedroom 4 has access to its own bathroom, which is great for guests; French doors in the master bedroom, dining room & family room lead out to the L shaped screen enclosed lanai; the fenced backyard provide privacy while offers plenty of space for outdoor entertaining and room for Fido & Spike to run free; Installed security system; Highly sought after schools, including Clark Elementary, are within a 5 15 minute drive; Enjoy the community center which includes a fitness center, a heated swimming pool, water slide, kiddie splash pad, hiking/biking trails, tennis courts and a dog park; What more can you ask for? This home is located in the heart of New Tampa with nearby access to I75/Bruce B Downs; Close to shopping, dining, entertainment, outlet malls, USF & Moffit.
Features
Appliances
- Dishwasher
- Disposal
- Dryer
- Gas Water Heater
- Microwave
- Range
- Refrigerator
- Washer
- Water Softener
Home Owners Association Fee
- 549.00
Association Name
- Samantha Morfa
Association Phone
- (813) 936-4167
Carport Spaces
- 0.00
Close Date
- 0000-00-00
Cooling
- Central Air
Country
- US
Covered Spaces
- 0.00
Flooring
- Carpet
- Ceramic Tile
Garage Spaces
- 3.00
Heating
- Central
- Natural Gas
High School
- Freedom-HB
Insurance Expense
- 0.00
Interior Features
- Ceiling Fans(s)
- Crown Molding
- Eat-in Kitchen
- High Ceilings
- Kitchen/Family Room Combo
- Open Floorplan
- Primary Bedroom Main Floor
- Solid Surface Counters
- Split Bedroom
- Walk-In Closet(s)
Legal Description
- WEST MEADOWS PARCEL 5 PHASE 1 LOT 2 BLOCK 5
Levels
- One
Living Area
- 2581.00
Middle School
- Liberty-HB
Area Major
- 33647 - Tampa / Tampa Palms
Net Operating Income
- 0.00
Occupant Type
- Owner
Open Parking Spaces
- 0.00
Other Expense
- 0.00
Parcel Number
- A-12-27-19-1AD-000005-00002.0
Parking Features
- Garage Door Opener
Pets Allowed
- Cats OK
- Dogs OK
- Number Limit
Possession
- Close Of Escrow
Property Type
- Residential
Roof
- Shingle
School Elementary
- Clark-HB
Sewer
- Public Sewer
Tax Year
- 2024
Township
- 27
Utilities
- Cable Connected
- Electricity Connected
- Natural Gas Connected
- Sewer Connected
- Sprinkler Meter
- Water Connected
Virtual Tour Url
- https://www.propertypanorama.com/instaview/stellar/TB8405426
Water Source
- Public
Year Built
- 2002
Zoning Code
- PD-A






