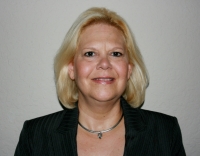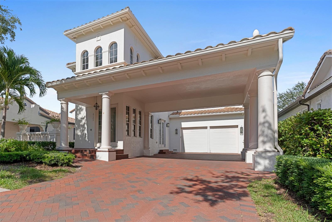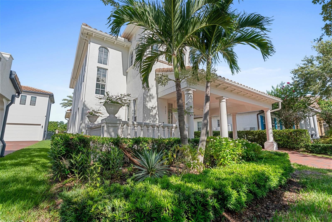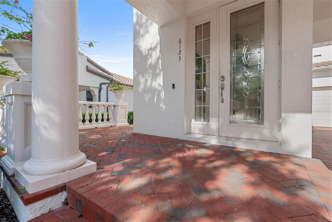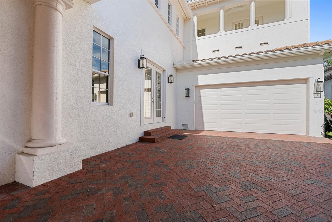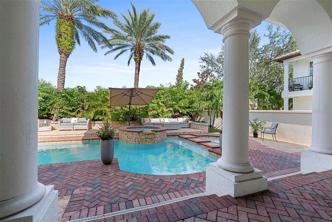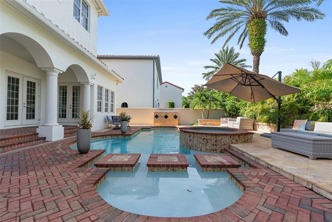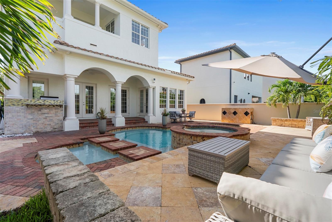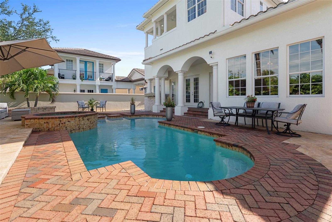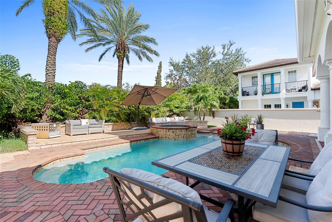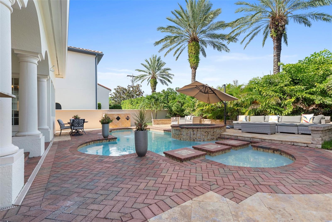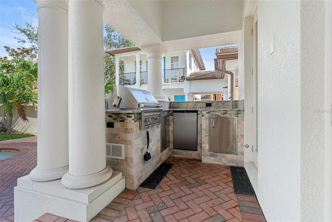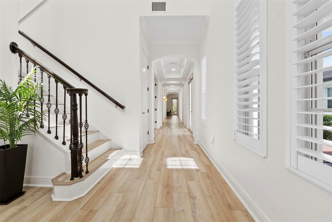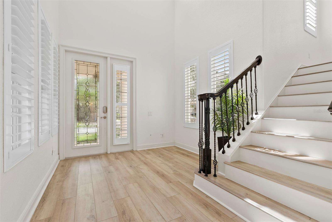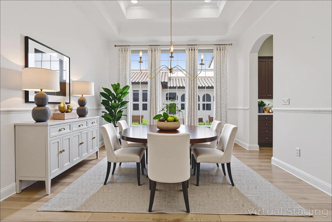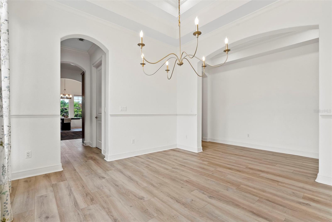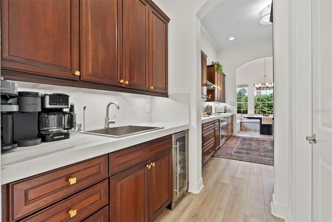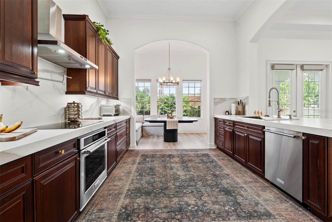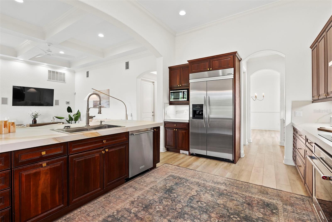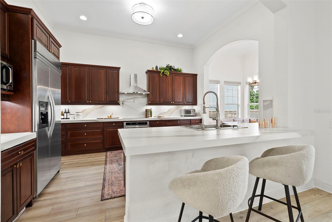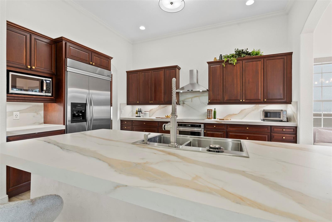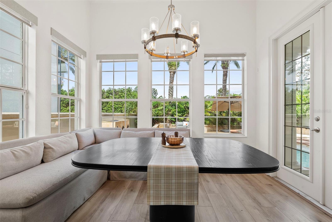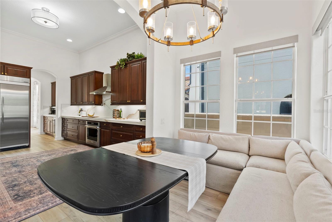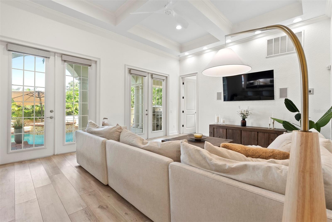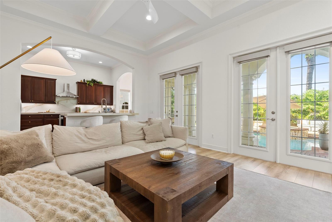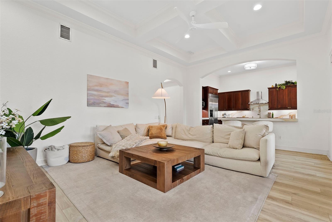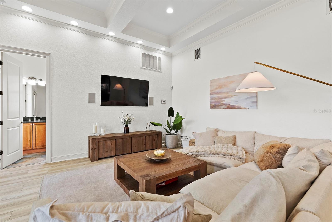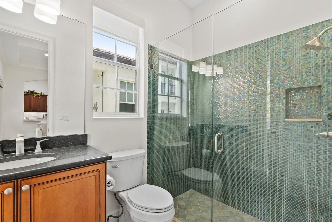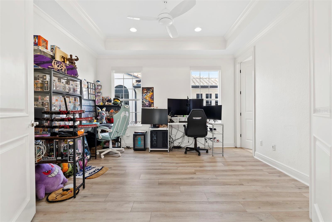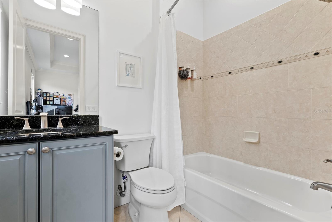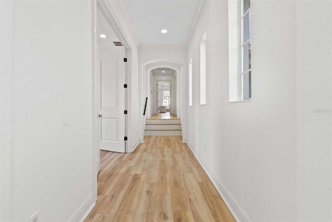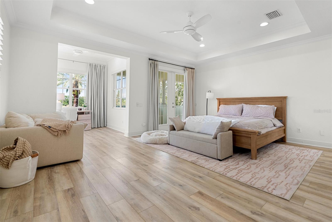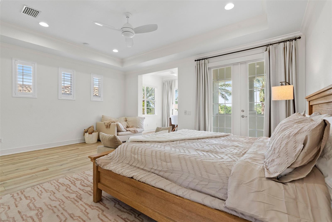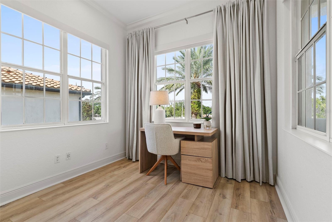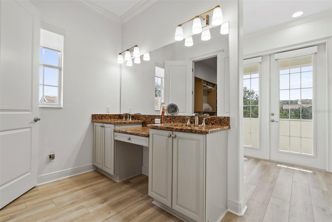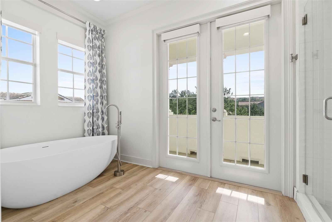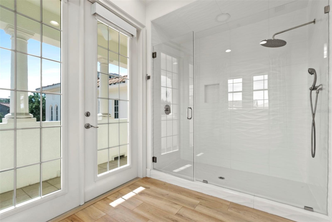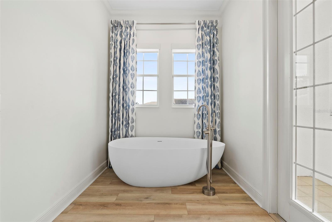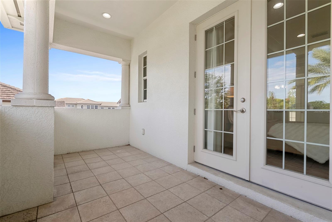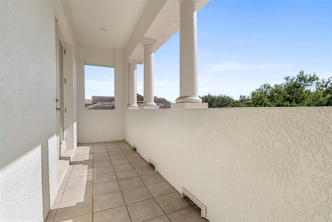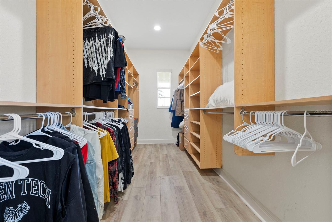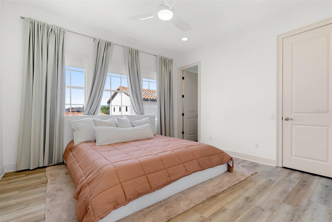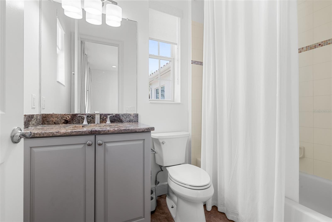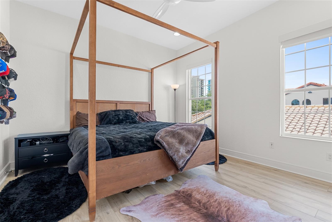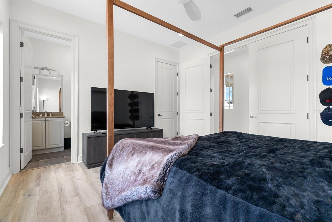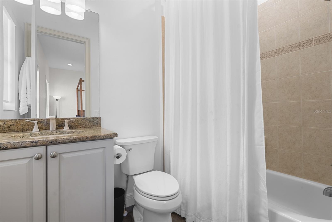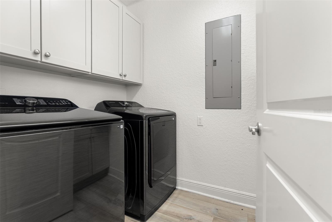Contact Laura Uribe
Schedule A Showing
6123 Yeats Manor Drive, TAMPA, FL 33616
Priced at Only: $1,695,000
For more Information Call
Office: 855.844.5200
Address: 6123 Yeats Manor Drive, TAMPA, FL 33616
Property Photos
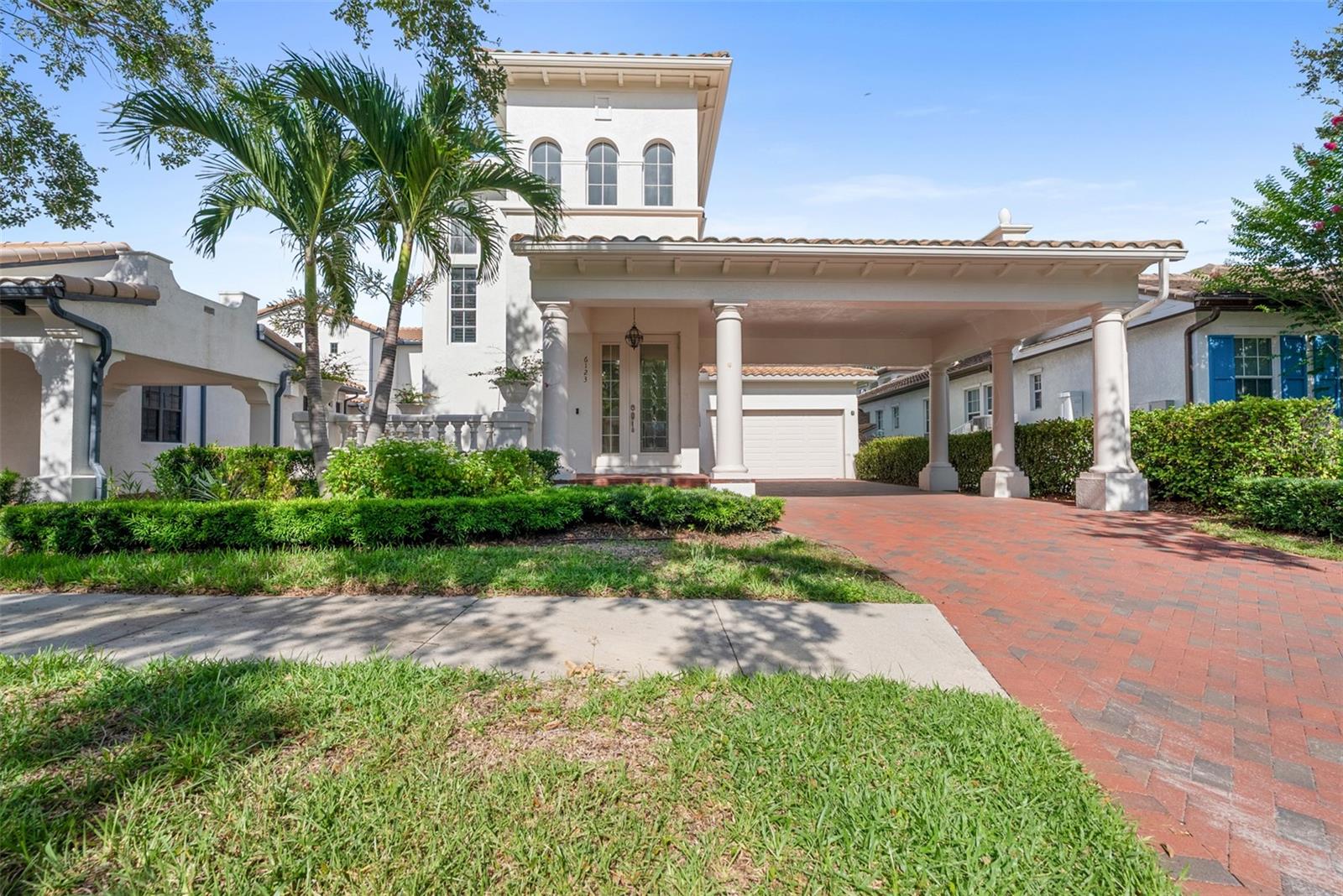
Property Location and Similar Properties
- MLS#: TB8407609 ( Residential )
- Street Address: 6123 Yeats Manor Drive
- Viewed: 151
- Price: $1,695,000
- Price sqft: $330
- Waterfront: No
- Year Built: 2006
- Bldg sqft: 5138
- Bedrooms: 4
- Total Baths: 5
- Full Baths: 5
- Garage / Parking Spaces: 4
- Days On Market: 88
- Additional Information
- Geolocation: 27.8825 / -82.5273
- County: HILLSBOROUGH
- City: TAMPA
- Zipcode: 33616
- Subdivision: Westshore Yacht Club Ph 2
- Elementary School: Lanier
- Middle School: Monroe
- High School: Robinson
- Provided by: BHHS FLORIDA PROPERTIES GROUP
- Contact: Jay Owens
- 813-694-7505

- DMCA Notice
-
DescriptionOne or more photo(s) has been virtually staged. PRICE IMPROVEMENT! Stunning Tuscan Villa in Tampas premier gated waterfront community Westshore Yacht Club! This fully renovated 4BR/5BA home offers 3,600 sq ft of luxury living with over $200K in upgrades. Enter through a grand 24 ft foyer into elegant formal spaces, including a chefs kitchen with porcelain countertops, slab backsplash, butlers pantry & breakfast nook. The spacious family room opens to a covered lanai with outdoor kitchen, pool & spa perfect for entertaining. First floor guest suite with ensuite bath + walk in closet. Upstairs, the owners retreat features 2 balconies, a sitting room, and a spa like bath with freestanding tub & large shower. Two additional ensuite bedrooms & laundry up. Includes a 2 car garage, Porte Cochere, and brick paver drive. Enjoy 24/7 security, marina access, Bay Club dining, 2 pools, Tiki Bar, fitness center, spa, and more!
Features
Appliances
- Bar Fridge
- Built-In Oven
- Convection Oven
- Cooktop
- Dishwasher
- Disposal
- Dryer
- Electric Water Heater
- Exhaust Fan
- Microwave
- Range Hood
- Refrigerator
- Washer
- Water Filtration System
- Water Softener
- Whole House R.O. System
- Wine Refrigerator
Home Owners Association Fee
- 771.16
Home Owners Association Fee Includes
- Guard - 24 Hour
- Cable TV
- Common Area Taxes
- Pool
- Internet
- Maintenance Grounds
- Management
- Security
Association Name
- Shawn Fancil
Association Phone
- 813-831-1800
Carport Spaces
- 2.00
Close Date
- 0000-00-00
Cooling
- Central Air
Country
- US
Covered Spaces
- 0.00
Exterior Features
- Balcony
- French Doors
- Outdoor Grill
- Outdoor Kitchen
- Rain Gutters
- Sidewalk
- Sprinkler Metered
Flooring
- Luxury Vinyl
- Tile
Garage Spaces
- 2.00
Heating
- Central
- Electric
- Heat Pump
High School
- Robinson-HB
Insurance Expense
- 0.00
Interior Features
- Ceiling Fans(s)
- Central Vaccum
- Chair Rail
- Coffered Ceiling(s)
- Crown Molding
- High Ceilings
- Kitchen/Family Room Combo
- Open Floorplan
- PrimaryBedroom Upstairs
- Solid Wood Cabinets
- Stone Counters
- Thermostat
- Wet Bar
- Window Treatments
Legal Description
- WESTSHORE YACHT CLUB PHASE 2 LOT 12 BLOCK 33
Levels
- Two
Living Area
- 3496.00
Middle School
- Monroe-HB
Area Major
- 33616 - Tampa
Net Operating Income
- 0.00
Occupant Type
- Owner
Open Parking Spaces
- 0.00
Other Expense
- 0.00
Parcel Number
- A-08-30-18-86L-000033-00012.0
Pets Allowed
- Yes
Pool Features
- Auto Cleaner
- Heated
- In Ground
- Lighting
- Outside Bath Access
- Self Cleaning
Property Type
- Residential
Roof
- Tile
School Elementary
- Lanier-HB
Sewer
- Public Sewer
Style
- Mediterranean
Tax Year
- 2023
Township
- 30
Utilities
- Cable Connected
- Natural Gas Connected
- Sprinkler Meter
Views
- 151
Water Source
- Public
Year Built
- 2006
Zoning Code
- PD-A
