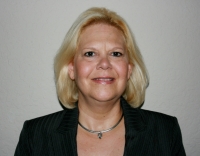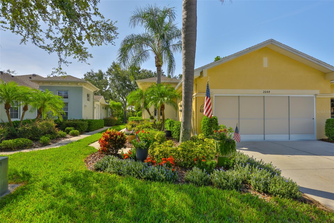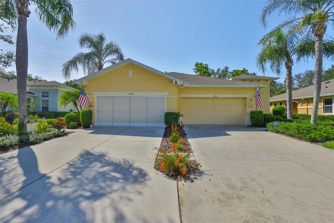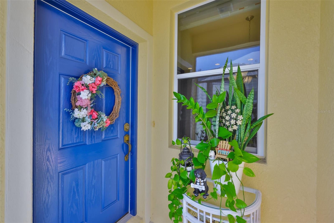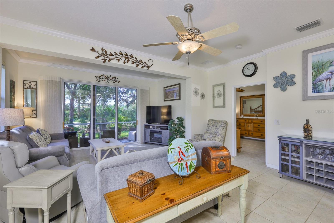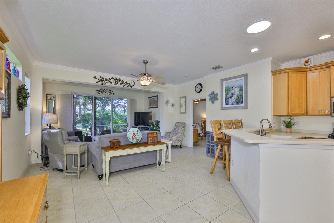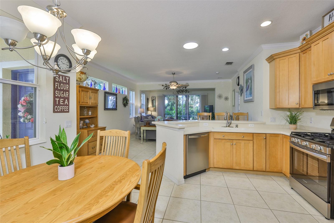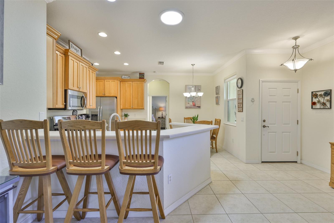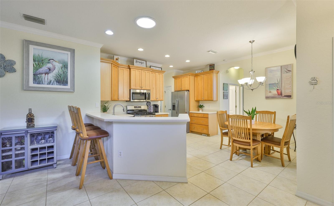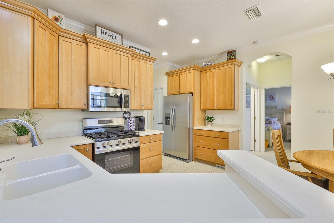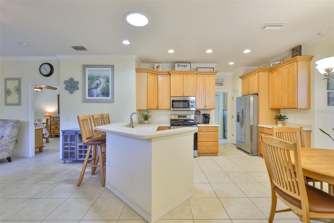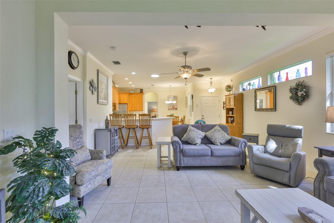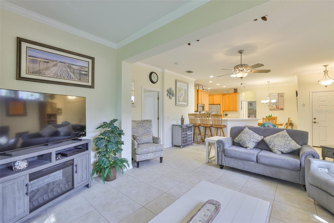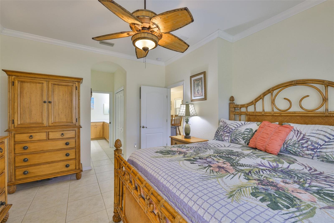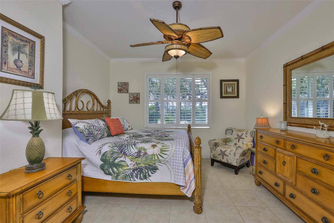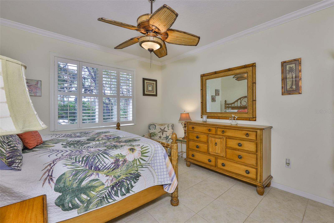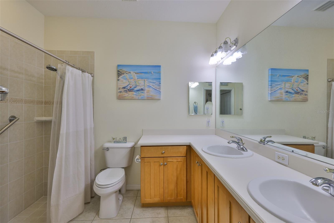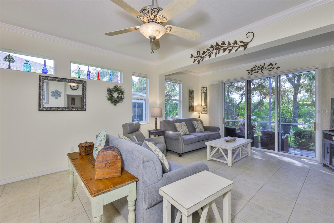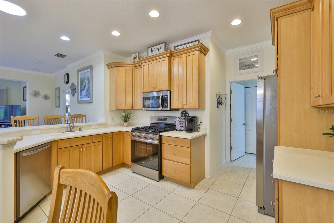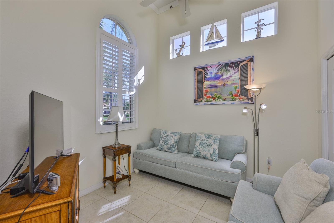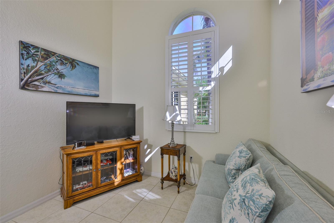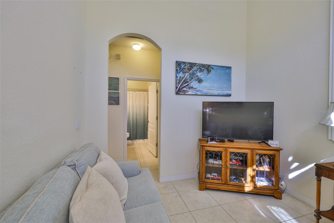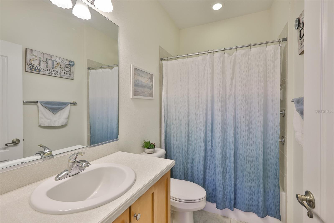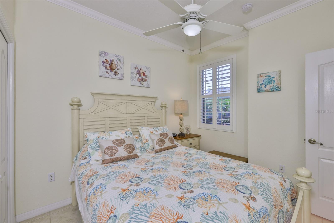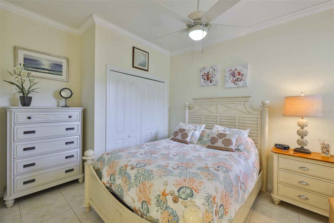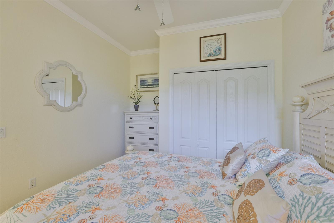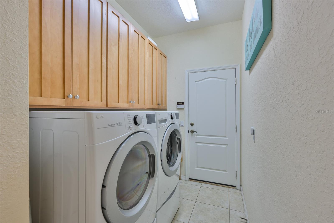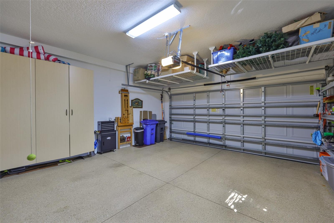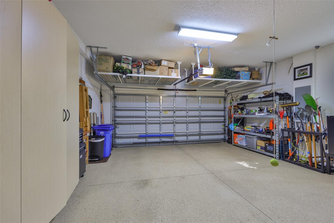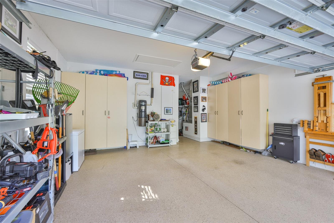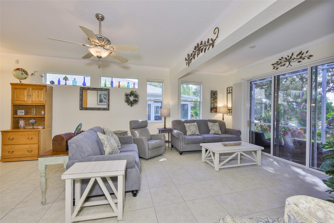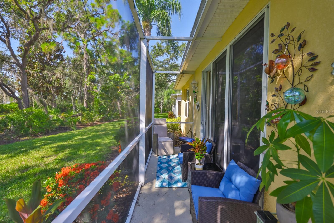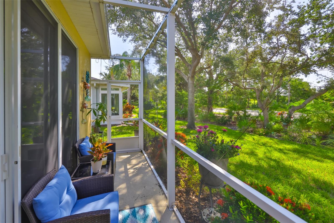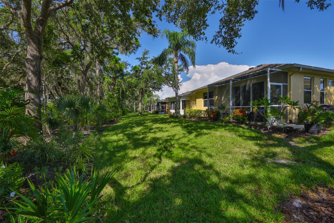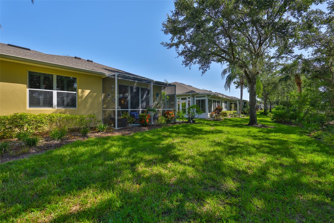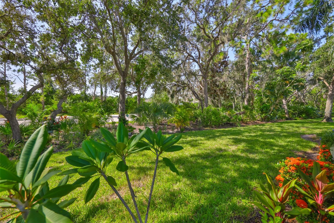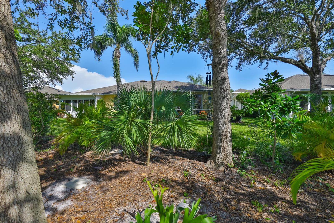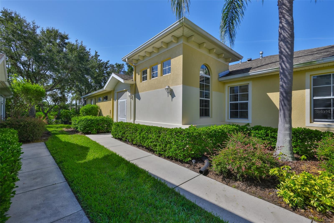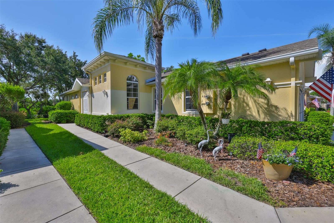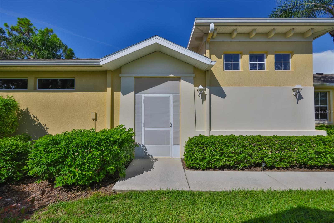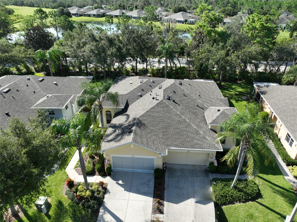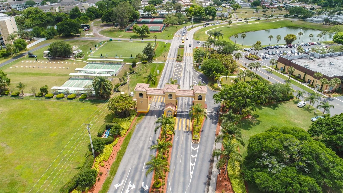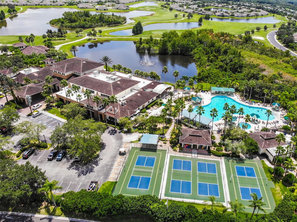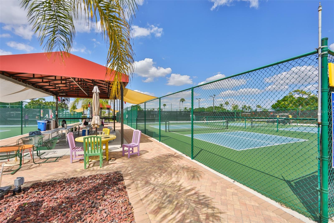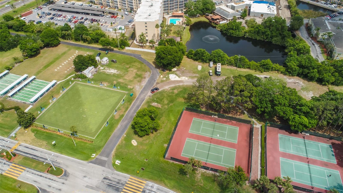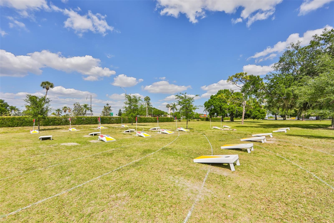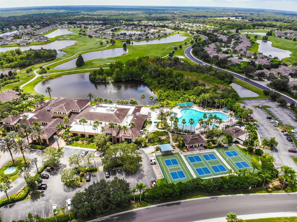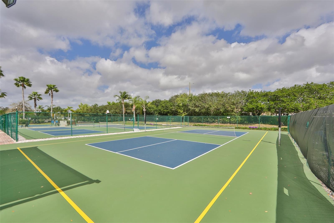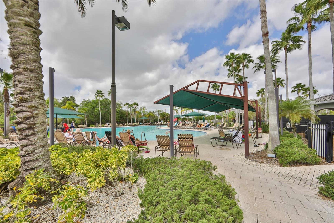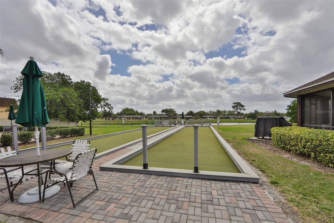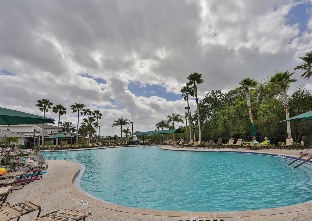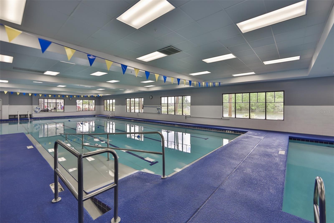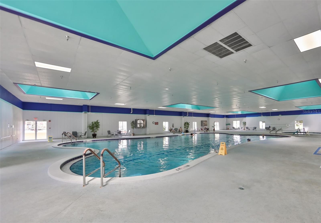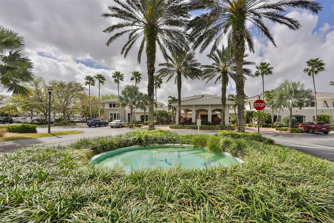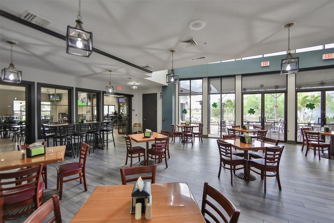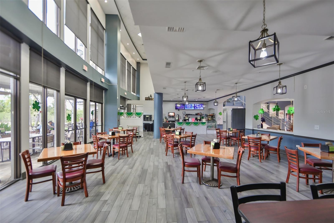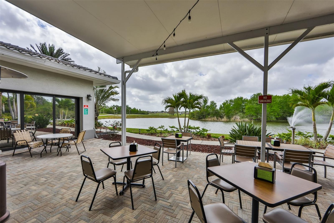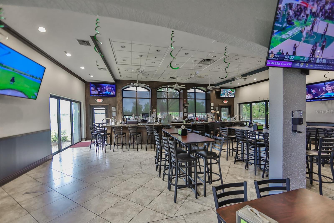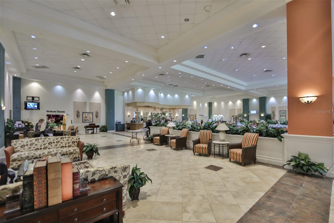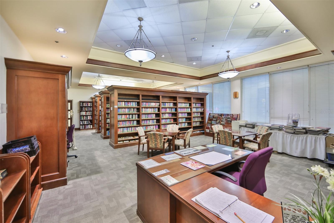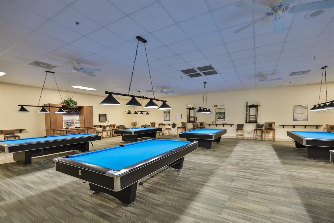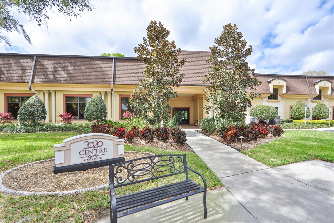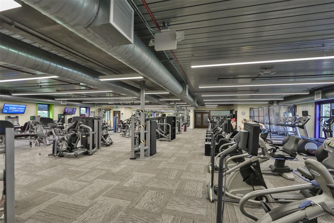Contact Laura Uribe
Schedule A Showing
2044 Sifield Greens Way, SUN CITY CENTER, FL 33573
Priced at Only: $289,000
For more Information Call
Office: 855.844.5200
Address: 2044 Sifield Greens Way, SUN CITY CENTER, FL 33573
Property Photos
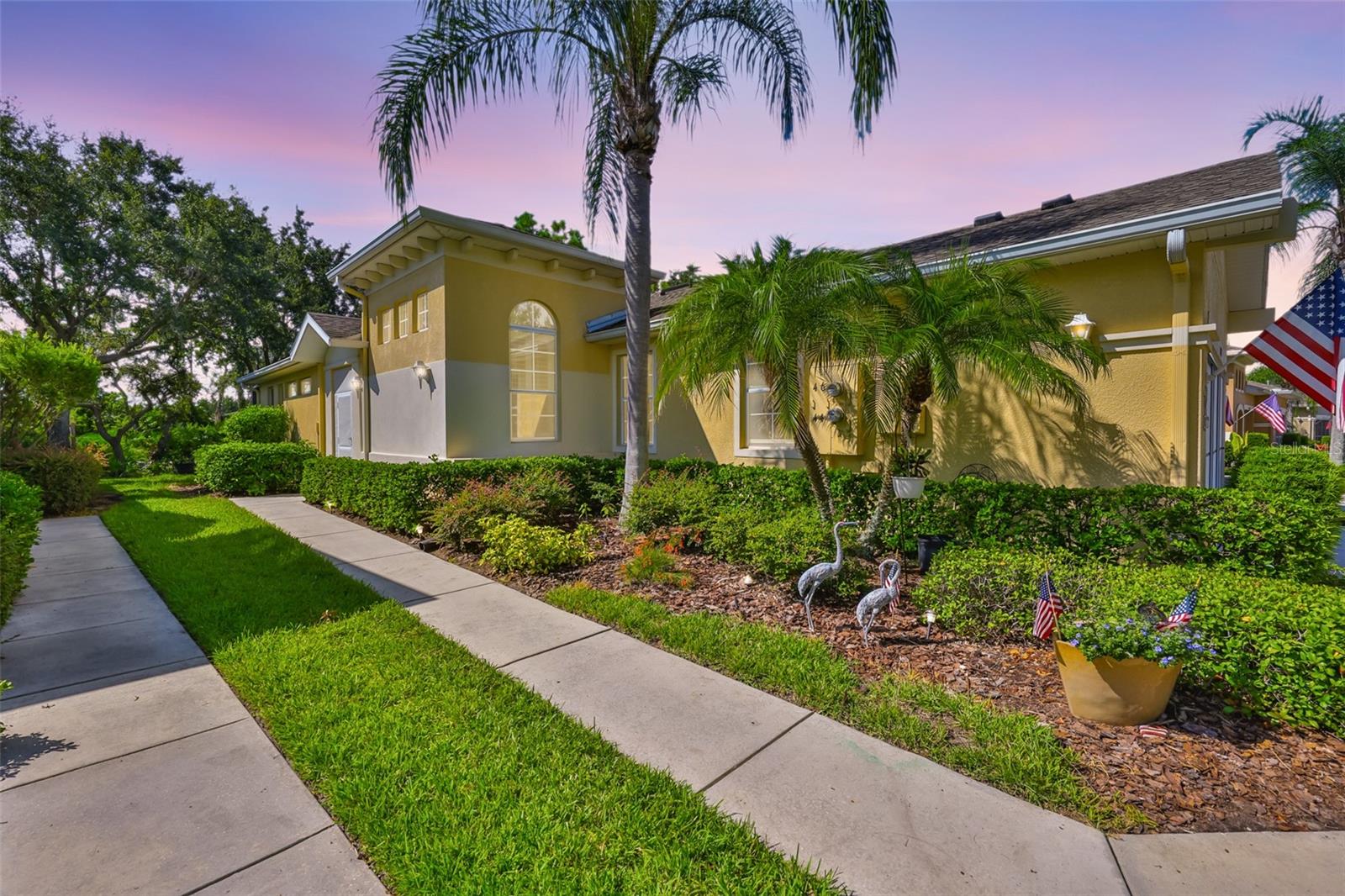
Property Location and Similar Properties
- MLS#: TB8415170 ( Residential )
- Street Address: 2044 Sifield Greens Way
- Viewed: 25
- Price: $289,000
- Price sqft: $148
- Waterfront: No
- Year Built: 2006
- Bldg sqft: 1956
- Bedrooms: 2
- Total Baths: 2
- Full Baths: 2
- Garage / Parking Spaces: 2
- Days On Market: 30
- Additional Information
- Geolocation: 27.6851 / -82.3752
- County: HILLSBOROUGH
- City: SUN CITY CENTER
- Zipcode: 33573
- Subdivision: Portsmith Condo
- Building: Portsmith Condo
- Elementary School: Cypress Creek
- Middle School: Shields
- High School: Lennard
- Provided by: CENTURY 21 BEGGINS ENTERPRISES
- Contact: Jacqueline Pope
- 813-645-8481

- DMCA Notice
-
DescriptionWelcome to active and carefree retirement living in the sought after community of Kings Point! This immaculate and impeccably maintained Strathaven home has 2 bedrooms, 2 bathrooms, and an extra 3rd room with a 12 ft. ceiling that can be an office, den, gym, or anything you want it to be. This home has tons of upgrades and a fabulous home warranty, with "Choice Home Warranty that expires in March of 2030!! Let's talk about the upgrades; crown molding throughout the home, Sun Tek Security Window film on all the windows, Plantation shutters, Hunter Douglas Sheers, Vacuflo central vacuum & attachments, solid wood 42' upper wall cabinets in the kitchen and laundry room, kitchen cabinets have crown molding & refrigerator wall panel, all new stainless steel kitchen appliances, the kitchen is a chef's dream, wait until you see the gas stove! Both bathrooms have chair height toilets and solar tubes for extra lighting, lower cabinets in the kitchen, and bathrooms have custom shelf genie pull out drawers. The lanai was built as part of the home with a concrete block which is why this model is larger at 1,410 sq. ft under air & heat, there is a screened lanai as well so you can sit outside and enjoy the beautiful nature that surrounds you. The A/C unit is from 2020, the Gas water heater from 2021, washer & dryer from 2018, Roof replaced in 2021 and wait until you see the garage, it has built in Premier storage cabinets, upper storage racks, custom built folding wall work bench, epoxy coated garage floor, an aluminum step ladder to the attic, brand new garage door screen from 2024, I could go on and on. Come and check out this spectacular home in person. Kings Point has 2 clubhouses, a restaurant/bar, swimming pools, gyms, a spa, a beauty salon, tennis courts, a pottery club, mah jongg, pickleball and much much more! Kings Point is a gated 55+ golf cart community. Surrounding areas are easily accessible by highways. Visit Florida's award winning beaches, shopping, dining, and sporting events. Disney/Orlando is approx. 90 minutes away.
Features
Appliances
- Dishwasher
- Disposal
- Dryer
- Gas Water Heater
- Ice Maker
- Microwave
- Range
- Refrigerator
- Washer
- Water Softener
Association Amenities
- Cable TV
- Clubhouse
- Fence Restrictions
- Fitness Center
- Gated
- Golf Course
- Laundry
- Maintenance
- Pickleball Court(s)
- Pool
- Recreation Facilities
- Sauna
- Security
- Shuffleboard Court
- Spa/Hot Tub
- Tennis Court(s)
- Trail(s)
- Vehicle Restrictions
- Wheelchair Access
Home Owners Association Fee
- 0.00
Home Owners Association Fee Includes
- Guard - 24 Hour
- Cable TV
- Pool
- Escrow Reserves Fund
- Insurance
- Internet
- Maintenance Structure
- Maintenance Grounds
- Management
- Pest Control
- Private Road
- Recreational Facilities
- Security
- Sewer
- Trash
- Water
Association Name
- Aundrey Sutherland
Association Phone
- 813-296-7491
Builder Model
- Strathaven
Carport Spaces
- 0.00
Close Date
- 0000-00-00
Cooling
- Central Air
Country
- US
Covered Spaces
- 0.00
Exterior Features
- Garden
- Lighting
- Rain Gutters
- Sliding Doors
Flooring
- Tile
Furnished
- Unfurnished
Garage Spaces
- 2.00
Heating
- Electric
High School
- Lennard-HB
Insurance Expense
- 0.00
Interior Features
- Ceiling Fans(s)
- Central Vaccum
- Crown Molding
- Eat-in Kitchen
- High Ceilings
- Kitchen/Family Room Combo
- Open Floorplan
- Primary Bedroom Main Floor
- Solid Surface Counters
- Solid Wood Cabinets
- Split Bedroom
- Stone Counters
- Thermostat
- Walk-In Closet(s)
- Window Treatments
Legal Description
- PORTSMITH CONDOMINIUM UNIT 22 AND AN UNDIV INT IN COMMON ELEMENTS
Levels
- One
Living Area
- 1410.00
Lot Features
- Landscaped
- Paved
- Private
Middle School
- Shields-HB
Area Major
- 33573 - Sun City Center / Ruskin
Net Operating Income
- 0.00
Occupant Type
- Owner
Open Parking Spaces
- 0.00
Other Expense
- 0.00
Parcel Number
- U-23-32-19-861-000000-00022.0
Parking Features
- Driveway
- Garage Door Opener
- Ground Level
Pets Allowed
- Yes
Possession
- Close Of Escrow
Property Condition
- Completed
Property Type
- Residential
Roof
- Shingle
School Elementary
- Cypress Creek-HB
Sewer
- Public Sewer
Tax Year
- 2024
Township
- 32
Utilities
- Cable Available
- Electricity Available
- Electricity Connected
- Fire Hydrant
- Natural Gas Available
- Natural Gas Connected
- Phone Available
- Sewer Connected
- Water Available
- Water Connected
View
- Garden
- Trees/Woods
Views
- 25
Virtual Tour Url
- https://www.propertypanorama.com/instaview/stellar/TB8415170
Water Source
- Public
Year Built
- 2006
Zoning Code
- PD
