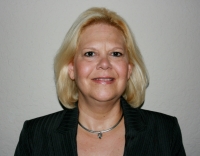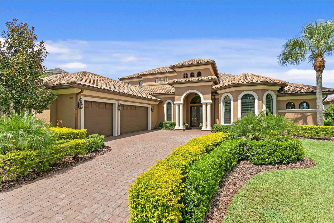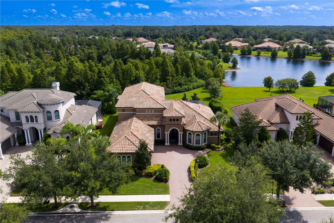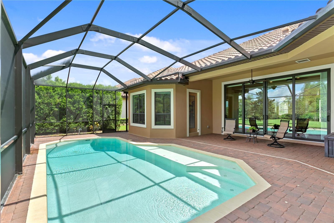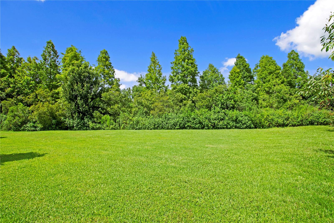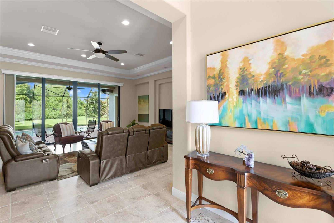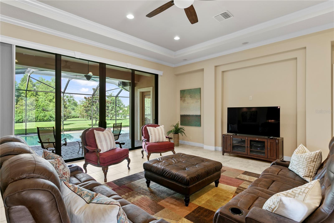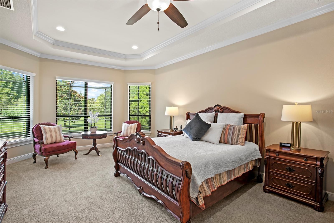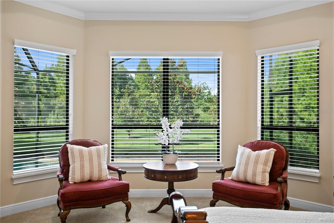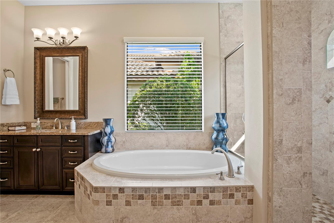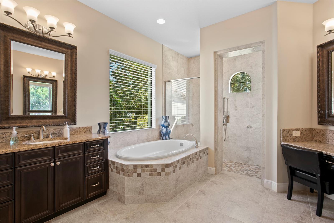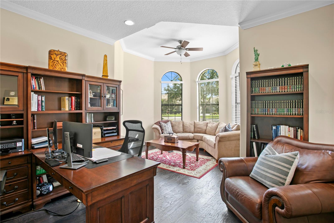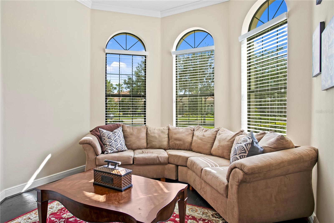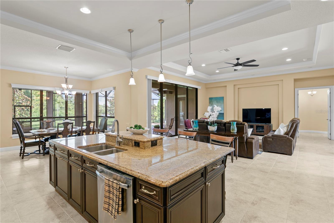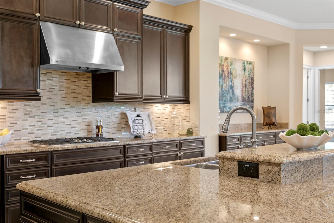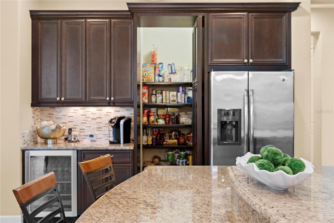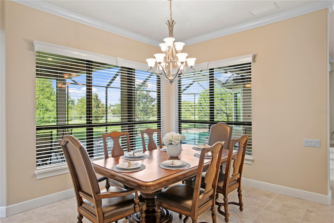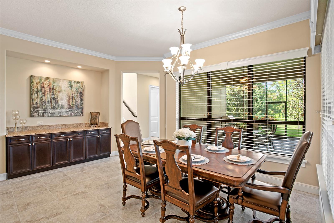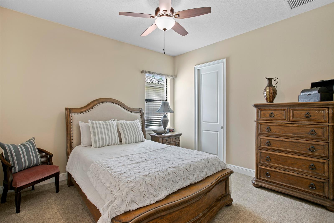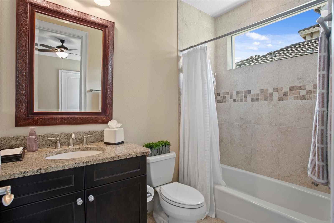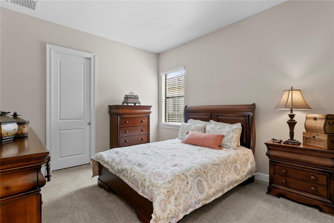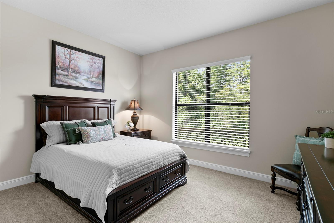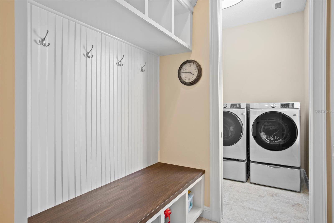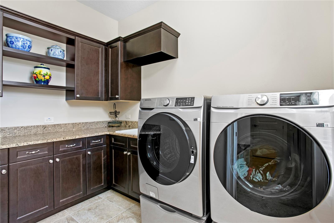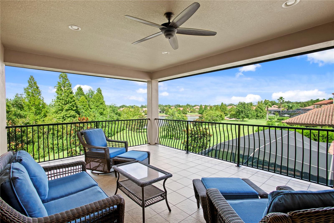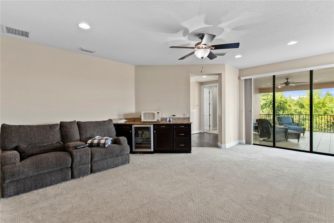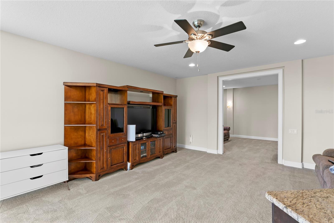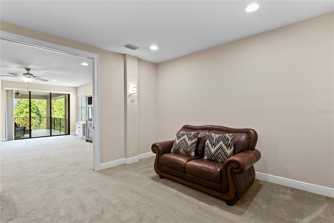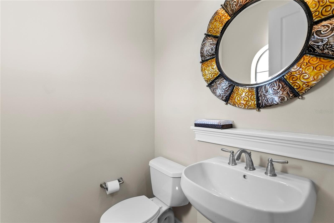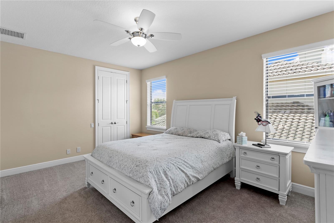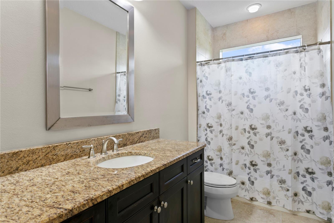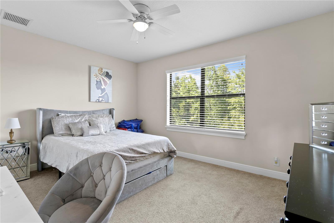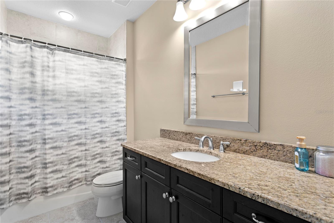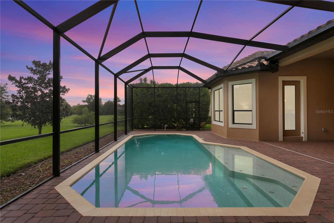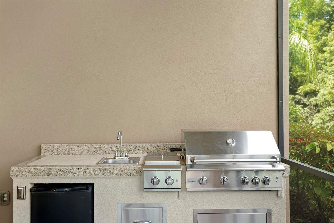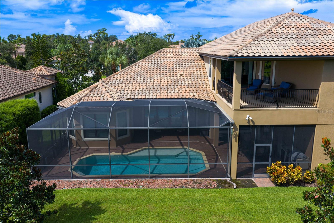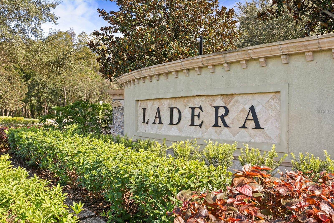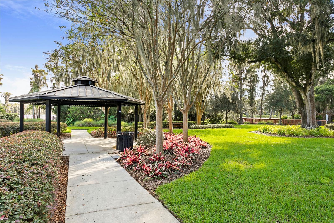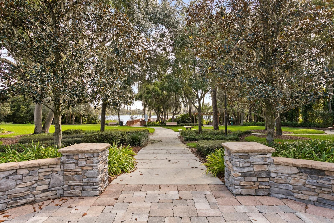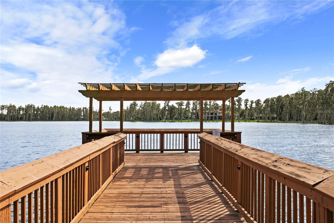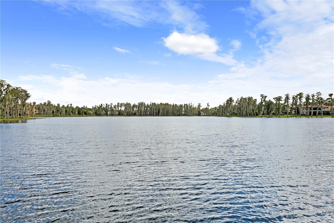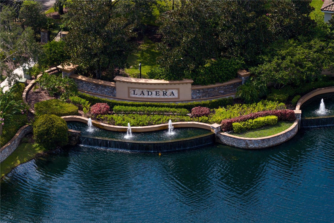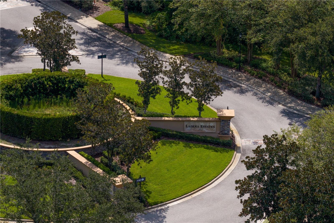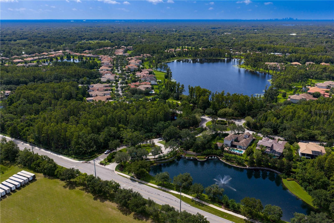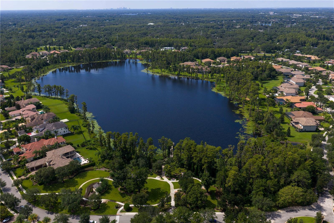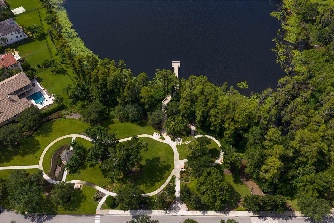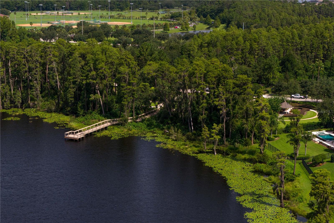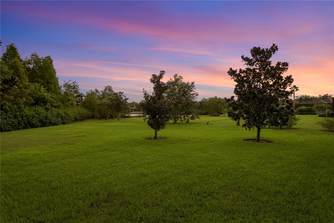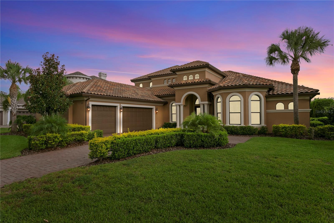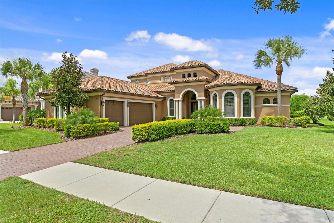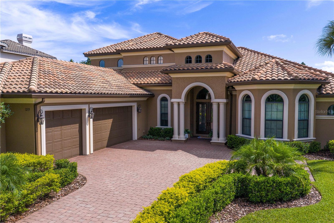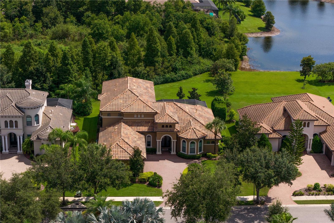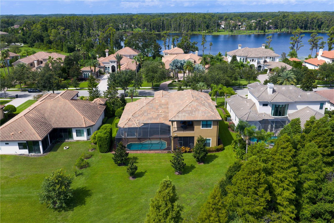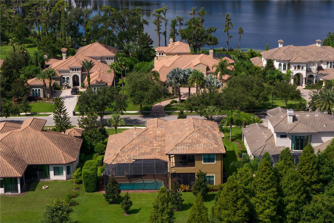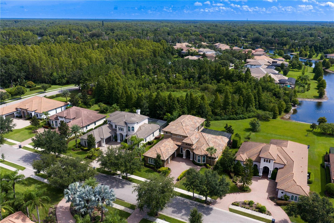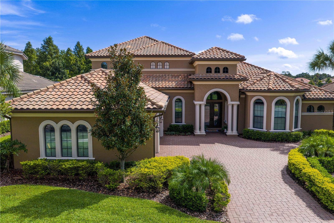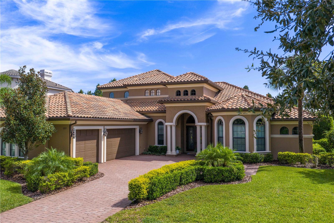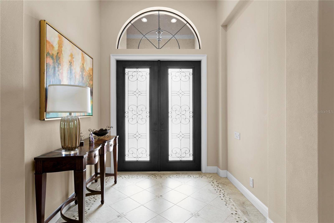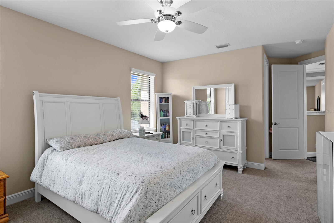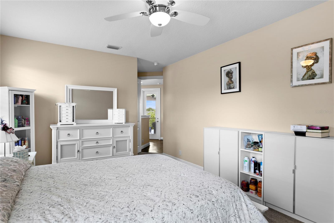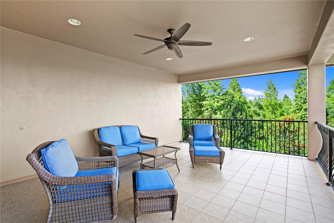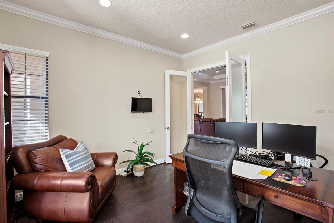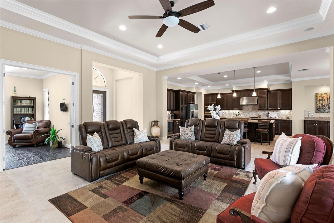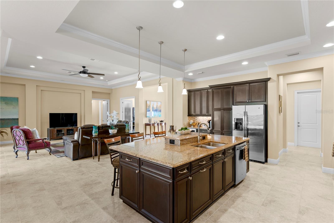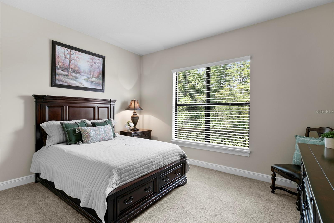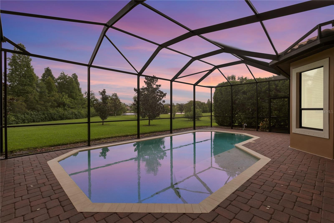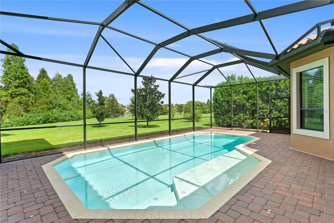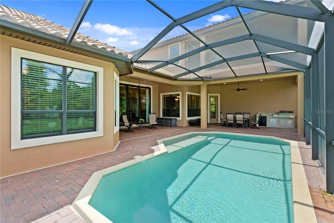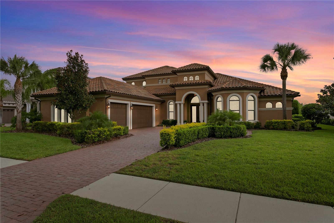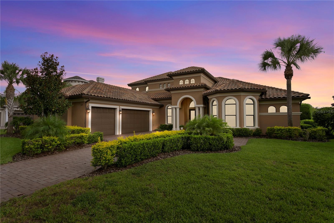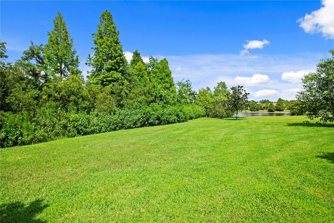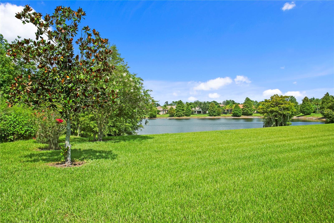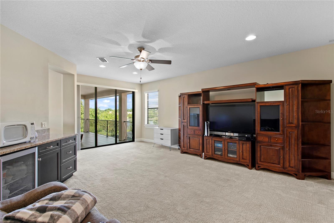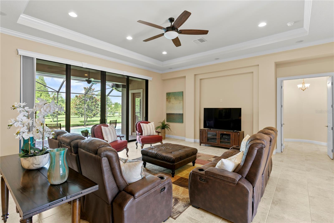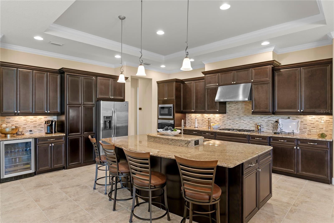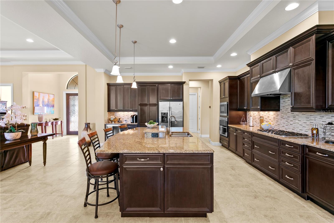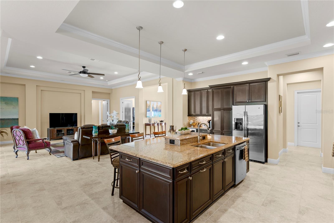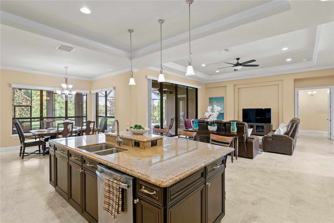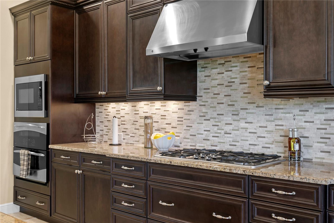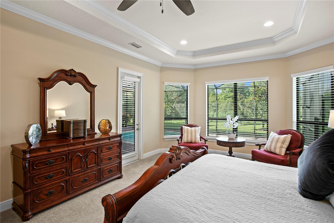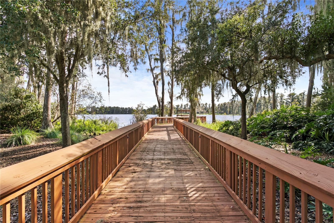Contact Laura Uribe
Schedule A Showing
1213 Merry Water Drive, LUTZ, FL 33548
Priced at Only: $1,847,999
For more Information Call
Office: 855.844.5200
Address: 1213 Merry Water Drive, LUTZ, FL 33548
Property Location and Similar Properties
- MLS#: TB8417071 ( Residential )
- Street Address: 1213 Merry Water Drive
- Viewed: 207
- Price: $1,847,999
- Price sqft: $276
- Waterfront: No
- Year Built: 2015
- Bldg sqft: 6690
- Bedrooms: 6
- Total Baths: 6
- Full Baths: 5
- 1/2 Baths: 1
- Garage / Parking Spaces: 3
- Days On Market: 184
- Additional Information
- Geolocation: 28.1242 / -82.4841
- County: HILLSBOROUGH
- City: LUTZ
- Zipcode: 33548
- Subdivision: Ladera
- Elementary School: Lutz
- Middle School: Buchanan
- High School: Steinbrenner
- Provided by: SMITH & ASSOCIATES REAL ESTATE
- Contact: Celeste Hunter
- 813-839-3800

- DMCA Notice
-
DescriptionThe charm of ladera estates live expansively, privately, and beautifully. Known for its blend of tranquility and convenience, ladera estates offers a unique, gated lakefront community on lake merrywater. Welcome to 1213 merry water drive with a timeless design, modern comfort, and breathtaking natural surroundings. Built in 2015 and situated on just under an acre with no rear neighbors, this custom built residence offers 4882 sq ft of total living space. Set on. 98 of an acre, this estate is designed for both grand entertaining and everyday luxury. Key features: great room enter through double doors into the great room with 12 ft ceilings, surround sound, and views of the pool, conservation and pond. A comfortable family room with sliding glass doors for seamless living to the outdoor terrace. Designer kitchen an oversized granite island anchors the space, complemented by a hidden walk in pantry with a coffee bar and dining room built in storage. Open concept living with an oversized casual dining room ideal for gatherings large or small. Primary suite & main level rooms the main level primary suite includes dual custom walk in closets, and spa inspired bath with freestanding tub and oversized walk in shower. Three additional bedrooms, as oversized study, and drop zone with built ins next to a large laundry room complete the thoughtful main floor. Upstairs living two oversized suites upstairs, each with private baths and large closetsperfect for guests, teens, or multigenerational living. The upstairs entertainment zone includes a large bonus room, wet bar with fridge, and balcony overlooking the serene pond and backyard conservation views. A separate movie room with 1/2 bath complete this entertainment space resort style living heated pool with sunshelf, covered and fully screened terrace, full summer kitchen, and access to a pool bath. Lush, mature landscaping and lots of extra green space are a perfect space for play or pets additional highlights features 8 foot doors on both levels, 3 car garage, custom finished walk in closets, pantry and additional storage closet, crown and tray ceilings throughout. This estate is more than a home its a retreat. Wake up to sunrise views, unwind in complete privacy, and enjoy the serenity of expansive natural surroundings that draw you to ladera estates. Located in lutz one of the tampa bay areas most sought after communities for its natural beauty, larger homesites, and tranquil lifestyle youll enjoy the peace of country style living with the convenience of being just minutes from top rated schools, hospitals, dining, shopping, major highways, and tampa international airport. Its the perfect balance of space, serenity, and accessibility.
Features
Appliances
- Bar Fridge
- Built-In Oven
- Convection Oven
- Cooktop
- Dishwasher
- Disposal
- Dryer
- Electric Water Heater
- Freezer
- Gas Water Heater
- Microwave
- Range Hood
- Refrigerator
- Tankless Water Heater
- Wine Refrigerator
Association Amenities
- Park
Home Owners Association Fee
- 310.00
Home Owners Association Fee Includes
- Maintenance Grounds
- Management
- Recreational Facilities
Association Name
- Greenacre
Association Phone
- 813-600-1100
Builder Name
- Arthur Rutenberg
Carport Spaces
- 0.00
Close Date
- 0000-00-00
Cooling
- Central Air
Country
- US
Covered Spaces
- 0.00
Exterior Features
- Hurricane Shutters
- Lighting
- Outdoor Kitchen
- Rain Gutters
- Sidewalk
Flooring
- Carpet
- Ceramic Tile
- Wood
Garage Spaces
- 3.00
Heating
- Central
- Heat Pump
- Natural Gas
- Zoned
High School
- Steinbrenner High School
Insurance Expense
- 0.00
Interior Features
- Cathedral Ceiling(s)
- Ceiling Fans(s)
- Eat-in Kitchen
- Kitchen/Family Room Combo
- Open Floorplan
- Primary Bedroom Main Floor
- Solid Surface Counters
- Split Bedroom
- Window Treatments
Legal Description
- LADERA LOT 52
Levels
- Two
Living Area
- 4882.00
Lot Features
- Conservation Area
- Landscaped
- Level
Middle School
- Buchanan-HB
Area Major
- 33548 - Lutz
Net Operating Income
- 0.00
Occupant Type
- Owner
Open Parking Spaces
- 0.00
Other Expense
- 0.00
Parcel Number
- U-23-27-18-95Q-000000-00052.0
Parking Features
- Driveway
- Garage Door Opener
- Garage Faces Side
Pets Allowed
- Yes
Pool Features
- Auto Cleaner
- In Ground
- Screen Enclosure
Property Type
- Residential
Roof
- Tile
School Elementary
- Lutz-HB
Sewer
- Public Sewer
Style
- Contemporary
Tax Year
- 2024
Township
- 27
Utilities
- Electricity Connected
- Natural Gas Connected
- Public
- Sewer Connected
View
- Trees/Woods
Views
- 207
Virtual Tour Url
- https://player.vimeo.com/video/1109519401
Water Source
- Public
Year Built
- 2015
Zoning Code
- PD
