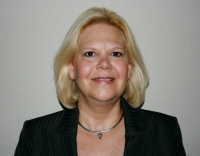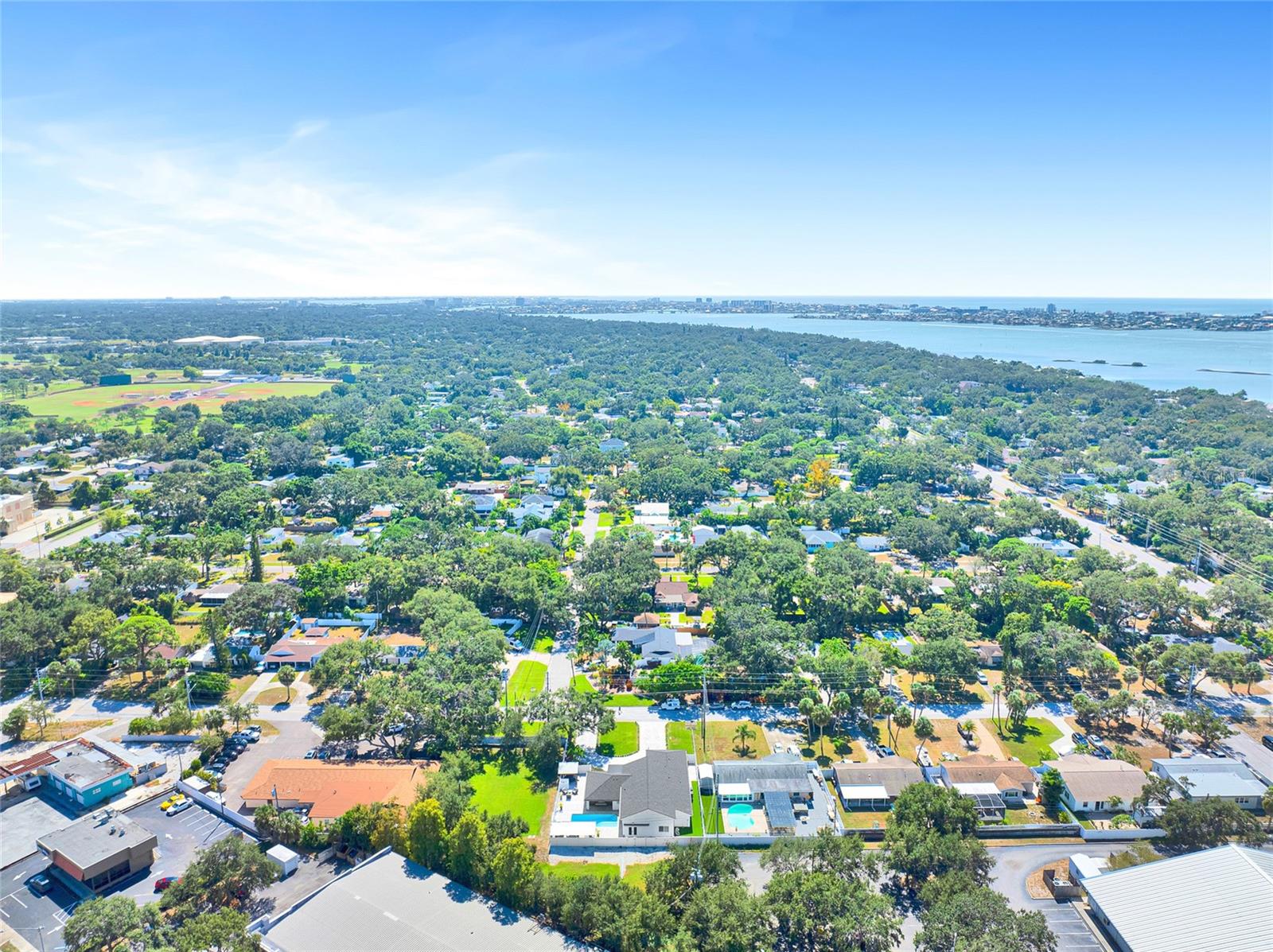Contact Laura Uribe
Schedule A Showing
8101 38th Avenue N, ST PETERSBURG, FL 33710
Priced at Only: $1,550,000
For more Information Call
Office: 855.844.5200
Address: 8101 38th Avenue N, ST PETERSBURG, FL 33710
Property Location and Similar Properties
- MLS#: TB8420144 ( Residential )
- Street Address: 8101 38th Avenue N
- Viewed: 153
- Price: $1,550,000
- Price sqft: $420
- Waterfront: No
- Year Built: 1963
- Bldg sqft: 3691
- Bedrooms: 3
- Total Baths: 4
- Full Baths: 3
- 1/2 Baths: 1
- Garage / Parking Spaces: 2
- Days On Market: 120
- Additional Information
- Geolocation: 27.8067 / -82.7519
- County: PINELLAS
- City: ST PETERSBURG
- Zipcode: 33710
- Elementary School: Seventy
- Middle School: Azalea
- High School: Boca Ciega
- Provided by: DOUGLAS ELLIMAN
- Contact: Fonda Sabin
- 727-698-5708

- DMCA Notice
-
DescriptionWelcome to 8101 38th Ave Nan extraordinary, 3,000+ sq ft residence on an oversized 89 x 120 lot that delivers the feel of new construction with the warmth, strength, and detail of true craftsmanship. Fully updated from the inside out (newer roof, AC, electric, plumbing, impact rated windows/doors, foam insulation, and dual 200 amp panels), this home offers the rare combination of beauty and peace of mind. Soaring 11' ceilings (14' in the family room), solid core doors, and plantation shutters set a refined tone, while the open concept design invites effortless entertaining. At the heart of the home, the chefs kitchen stuns with dual refrigerators, professional grade appliances, a showpiece 10 x 5 island wrapped in Michael Angelo leather style quartz, and an enviable 7 x 5 walk in pantrymade for everything from quiet mornings to unforgettable dinner parties. The primary suite is a private sanctuary with a soaking tub, dual vanities, a generous walk in shower, and a custom California Closet system that feels boutique level. Need flexibility? A large bonus space adapts beautifully as a theater, gym, office, or potential fourth bedroom. Step outside to your own resort retreat: a resurfaced pool and spa, outdoor kitchen with natural gas grill, fire pit, pergola covered hot tub, and a dedicated pool bathwrapped in professional landscaping with a private well/irrigation system and a circular paver drive. Set in St. Petersburg close to beaches, dining, and shopping, this is more than a homeits a lifestyle statement. Offered furnished if desiredsimply arrive and begin living. Located on a High & Dry, Non Flood Zone Lot Within Minutes to Booming Downtown St. Petersburg, I 275 and the Gulf Beaches and Tampa International Airport. This house can be offered furnished if you desire.
Features
Appliances
- Built-In Oven
- Dishwasher
- Disposal
- Dryer
- Electric Water Heater
- Exhaust Fan
- Ice Maker
- Microwave
- Range
- Refrigerator
- Washer
Home Owners Association Fee
- 0.00
Carport Spaces
- 0.00
Close Date
- 0000-00-00
Cooling
- Central Air
- Humidity Control
Country
- US
Covered Spaces
- 0.00
Exterior Features
- Awning(s)
- Courtyard
- Dog Run
- French Doors
- Lighting
- Outdoor Kitchen
- Rain Gutters
- Shade Shutter(s)
- Sidewalk
Fencing
- Vinyl
Flooring
- Tile
Furnished
- Negotiable
Garage Spaces
- 2.00
Green Energy Efficient
- Appliances
- Construction
- Insulation
- Roof
- Thermostat
- Windows
Heating
- Central
High School
- Boca Ciega High-PN
Insurance Expense
- 0.00
Interior Features
- Accessibility Features
- Cathedral Ceiling(s)
- Ceiling Fans(s)
- Dry Bar
- Eat-in Kitchen
- High Ceilings
- Kitchen/Family Room Combo
- Living Room/Dining Room Combo
- Open Floorplan
- Primary Bedroom Main Floor
- Solid Surface Counters
- Solid Wood Cabinets
- Split Bedroom
- Stone Counters
- Thermostat
- Vaulted Ceiling(s)
- Walk-In Closet(s)
- Window Treatments
Legal Description
- BOCA CIEGA TERMINALS NO. 9 LOT 15
Levels
- One
Living Area
- 3023.00
Lot Features
- Conservation Area
- City Limits
- Landscaped
- Oversized Lot
- Paved
Middle School
- Azalea Middle-PN
Area Major
- 33710 - St Pete/Crossroads
Net Operating Income
- 0.00
New Construction Yes / No
- Yes
Occupant Type
- Vacant
Open Parking Spaces
- 0.00
Other Expense
- 0.00
Other Structures
- Cabana
- Gazebo
- Kennel/Dog Run
- Outdoor Kitchen
Parcel Number
- 01-31-15-09918-000-0150
Parking Features
- Circular Driveway
- Driveway
- Garage Door Opener
- Garage Faces Side
- Golf Cart Parking
- Ground Level
- Guest
- Off Street
- On Street
- Oversized
- Parking Pad
Pool Features
- Gunite
- In Ground
- Lighting
Possession
- Close Of Escrow
Property Condition
- Completed
Property Type
- Residential
Roof
- Shingle
School Elementary
- Seventy-Fourth St. Elem-PN
Sewer
- Public Sewer
Tax Year
- 2024
Township
- 31
Utilities
- Cable Connected
- Electricity Connected
- Public
- Sewer Connected
- Water Connected
Views
- 153
Virtual Tour Url
- https://www.propertypanorama.com/instaview/stellar/TB8420144
Water Source
- Public
Year Built
- 1963






































































