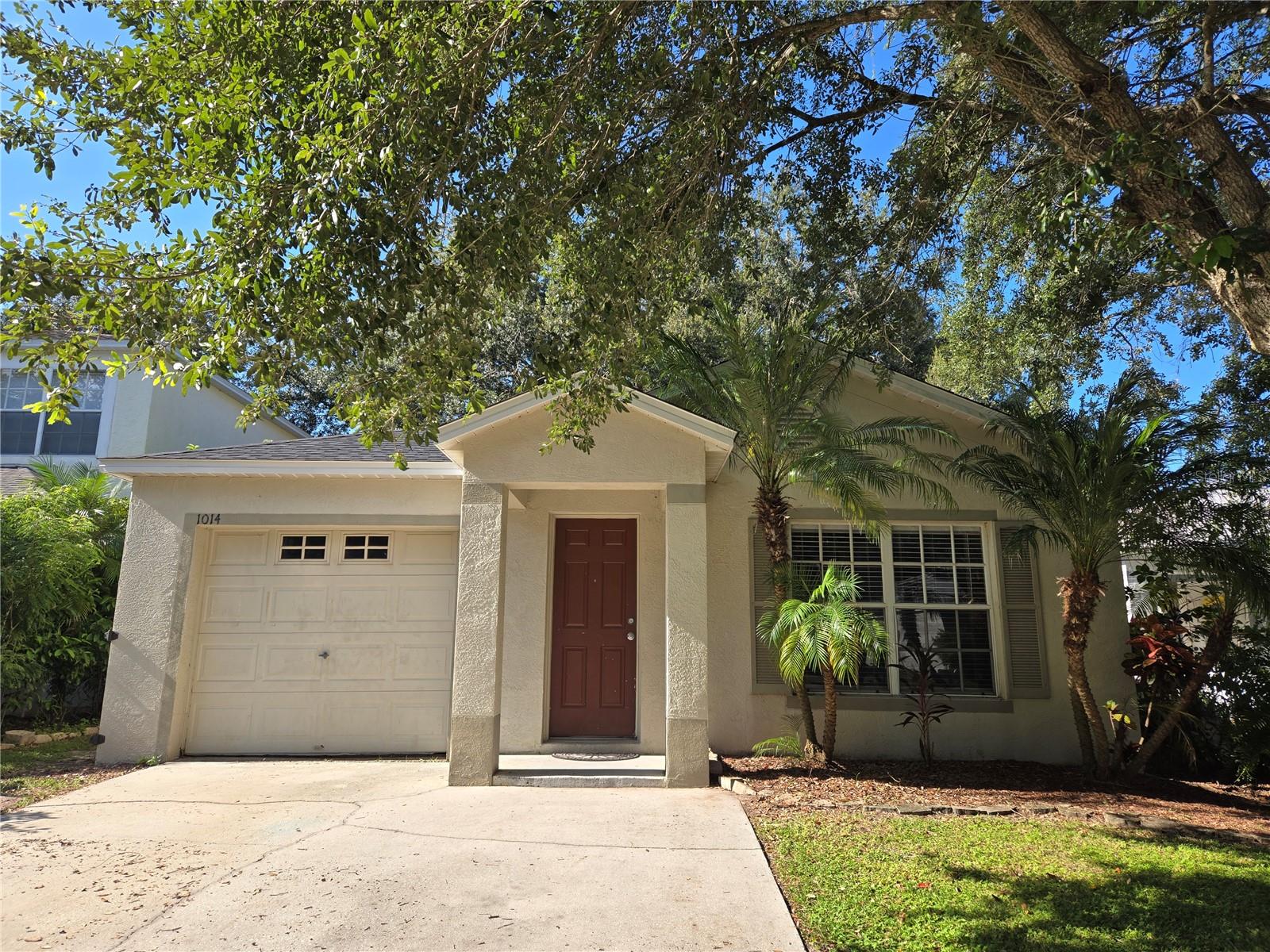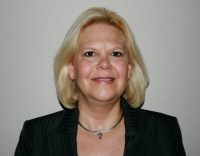Contact Laura Uribe
Schedule A Showing
1014 Lake Shore Ranch Drive, SEFFNER, FL 33584
Priced at Only: $2,000
For more Information Call
Office: 855.844.5200
Address: 1014 Lake Shore Ranch Drive, SEFFNER, FL 33584
Property Photos

Property Location and Similar Properties
- MLS#: TB8427966 ( Residential Lease )
- Street Address: 1014 Lake Shore Ranch Drive
- Viewed: 108
- Price: $2,000
- Price sqft: $1
- Waterfront: No
- Year Built: 1999
- Bldg sqft: 1536
- Bedrooms: 2
- Total Baths: 2
- Full Baths: 2
- Garage / Parking Spaces: 1
- Days On Market: 33
- Additional Information
- Geolocation: 27.9757 / -82.2673
- County: HILLSBOROUGH
- City: SEFFNER
- Zipcode: 33584
- Subdivision: Lake Shore Ranch Ph Ii A
- Provided by: EXP REALTY LLC
- Contact: Angel Blackmon
- 888-883-8509

- DMCA Notice
-
DescriptionWelcome home to this serene, move in ready 2 bedroom, 2 bath single family residence with a 1 car garage, nestled in a quiet community in the heart of Seffner. Thoughtfully updated throughout with refreshed paint, updated light fixtures, and new carpet in the bedrooms, this home offers a bright and inviting interior with laminate wood flooring in the main living areas and durable tile in the kitchen and baths. The open concept layout provides effortless flow between living, dining, and kitchen spaces, with a serving window to keep you connected while preparing meals or hosting. The spacious primary suite offers direct access to a screened in lanaicomplete with adjustable windowscreating a private retreat where you can relax and enjoy views of lush greenery and a tranquil pond. Just beyond, a fully fenced backyard features raised plant boxes for gardening and a secure gate to keep pets safely away from the waters edge. Although you have a beautiful view, you have the peace of mind of not being in a flood zone. Enjoy a full size washer and dryer conveniently located in the garage, and a pet friendly policy allowing up to two pets under 25 pounds. The home is tucked within a well kept subdivision that features a community park, a playground, and plenty of opportunity to take a strollideal for both quiet mornings and active weekends. Located centrally in Seffner, youll be minutes from everyday essentials, local shopping, dining, and with quick access to major highways for an easy Tampa Bay or Brandon commute. A rare opportunity to enjoy peaceful, low maintenance living in a well connected location.
Features
Appliances
- Built-In Oven
- Dishwasher
- Dryer
- Microwave
- Refrigerator
- Washer
Home Owners Association Fee
- 0.00
Association Name
- McNeil Management
Carport Spaces
- 0.00
Close Date
- 0000-00-00
Cooling
- Central Air
Country
- US
Covered Spaces
- 0.00
Flooring
- Carpet
- Laminate
- Tile
Furnished
- Unfurnished
Garage Spaces
- 1.00
Heating
- Central
- Electric
Insurance Expense
- 0.00
Interior Features
- Ceiling Fans(s)
- High Ceilings
- Living Room/Dining Room Combo
- Open Floorplan
- Primary Bedroom Main Floor
- Solid Surface Counters
- Thermostat
Levels
- One
Living Area
- 1051.00
Area Major
- 33584 - Seffner
Net Operating Income
- 0.00
Occupant Type
- Vacant
Open Parking Spaces
- 0.00
Other Expense
- 0.00
Owner Pays
- Laundry
- Management
- Recreational
- Sewer
- Trash Collection
Parcel Number
- U-12-29-20-2AJ-A00000-00048.0
Parking Features
- Driveway
- On Street
Pets Allowed
- Monthly Pet Fee
- Number Limit
- Pet Deposit
- Size Limit
- Yes
Possession
- Rental Agreement
Property Condition
- Completed
Property Type
- Residential Lease
Sewer
- Public Sewer
Utilities
- Public
- Sewer Available
- Sewer Connected
- Water Available
- Water Connected
View
- Garden
- Water
Views
- 108
Virtual Tour Url
- https://www.propertypanorama.com/instaview/stellar/TB8427966
Water Source
- Public
Year Built
- 1999






























