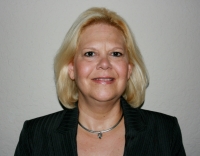Contact Laura Uribe
Schedule A Showing
11504 Storywood Drive, RIVERVIEW, FL 33578
Priced at Only: $480,000
For more Information Call
Office: 855.844.5200
Address: 11504 Storywood Drive, RIVERVIEW, FL 33578
Property Photos

Property Location and Similar Properties
- MLS#: TB8429392 ( Residential )
- Street Address: 11504 Storywood Drive
- Viewed: 8
- Price: $480,000
- Price sqft: $112
- Waterfront: No
- Year Built: 2017
- Bldg sqft: 4281
- Bedrooms: 5
- Total Baths: 4
- Full Baths: 3
- 1/2 Baths: 1
- Garage / Parking Spaces: 2
- Days On Market: 6
- Additional Information
- Geolocation: 27.8321 / -82.3342
- County: HILLSBOROUGH
- City: RIVERVIEW
- Zipcode: 33578
- Subdivision: Riverview Meadows Ph 2
- Elementary School: Sessums
- Middle School: Rodgers
- High School: Spoto
- Provided by: RE/MAX REALTY UNLIMITED
- Contact: Timothy Brim
- 813-684-0016

- DMCA Notice
-
DescriptionNO CDD Low HOA. Come see this beautiful home with many great features. You'll find pride in ownership throughout this home. Beautiful open floor plan with a large kitchen with two pantries and a large island. Downstairs also has a large bedroom with an en suite and walk in closet. Many custom shelves throughout the home. The huge upstairs bonus room can be used for about anything the mind can imagine. Its also equipped with a custom wet bar. The large master bedroom is split from the other bedrooms. It has a large walk in closet with custom built ins. The master bath is large with an open walk in shower with two shower heads. All bathrooms have been upgraded with granite counters. The outside patio has been extended with a screen enclosure and pavers throughout. This home is centrally located in desirable Riverveiw and on the West side of 301 for quick access into Tampa. Located by restaurants, shopping and lots of entertainment.
Features
Appliances
- Dishwasher
- Disposal
- Microwave
- Range
- Refrigerator
Home Owners Association Fee
- 55.00
Association Name
- Rizetta / Chrissie Brown
Association Phone
- 888-208-5008
Carport Spaces
- 0.00
Close Date
- 0000-00-00
Cooling
- Central Air
- Humidity Control
Country
- US
Covered Spaces
- 0.00
Exterior Features
- Hurricane Shutters
- Private Mailbox
- Sidewalk
- Sliding Doors
- Sprinkler Metered
Fencing
- Vinyl
Flooring
- Carpet
- Ceramic Tile
- Laminate
Garage Spaces
- 2.00
Heating
- Central
- Electric
High School
- Spoto High-HB
Insurance Expense
- 0.00
Interior Features
- Built-in Features
- Ceiling Fans(s)
- Eat-in Kitchen
Legal Description
- RIVERVIEW MEADOWS PHASE 2 LOT 54 BLOCK 2
Levels
- Two
Living Area
- 3623.00
Lot Features
- Landscaped
- Level
- Sidewalk
- Paved
Middle School
- Rodgers-HB
Area Major
- 33578 - Riverview
Net Operating Income
- 0.00
Occupant Type
- Owner
Open Parking Spaces
- 0.00
Other Expense
- 0.00
Parcel Number
- U-32-30-20-A3C-000002-00054.0
Pets Allowed
- Yes
Possession
- Close Of Escrow
Property Condition
- Completed
Property Type
- Residential
Roof
- Shingle
School Elementary
- Sessums-HB
Sewer
- Public Sewer
Tax Year
- 2024
Township
- 30
Utilities
- BB/HS Internet Available
- Cable Available
- Electricity Connected
- Fiber Optics
- Fire Hydrant
- Public
- Sprinkler Meter
- Underground Utilities
- Water Connected
Virtual Tour Url
- https://www.propertypanorama.com/instaview/stellar/TB8429392
Water Source
- Public
Year Built
- 2017
Zoning Code
- PD


















































