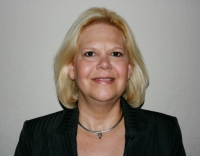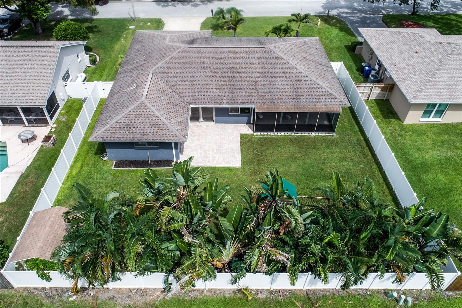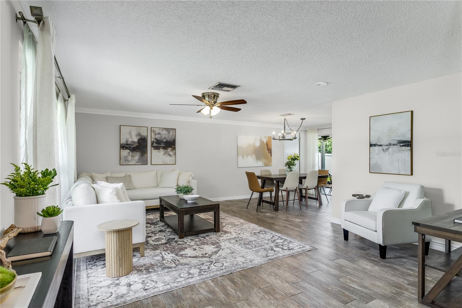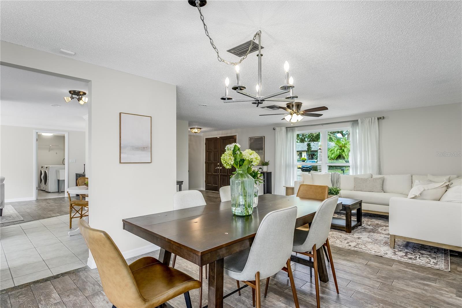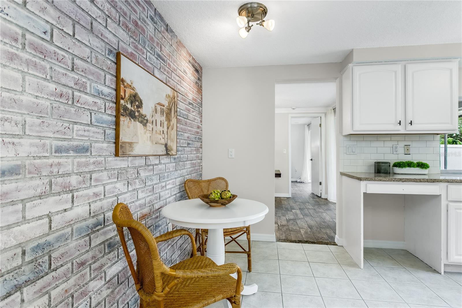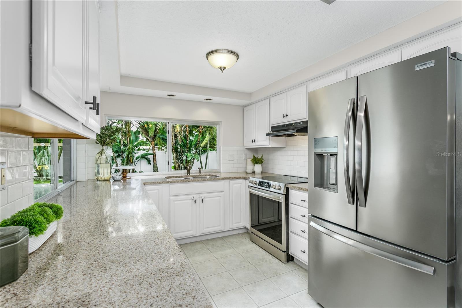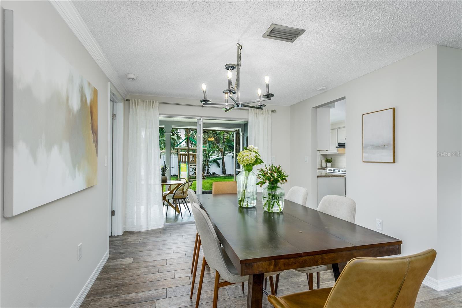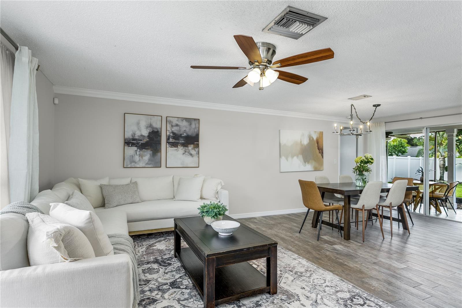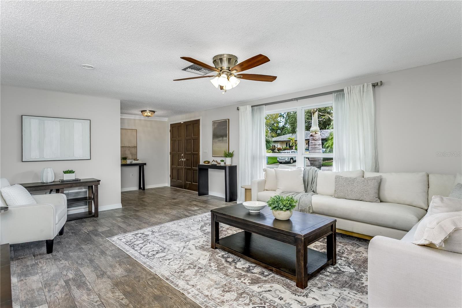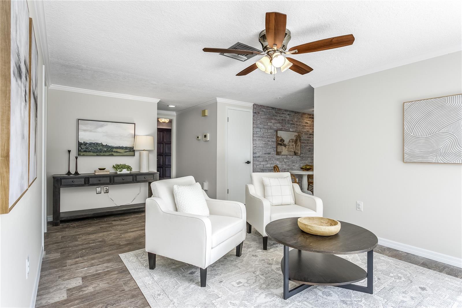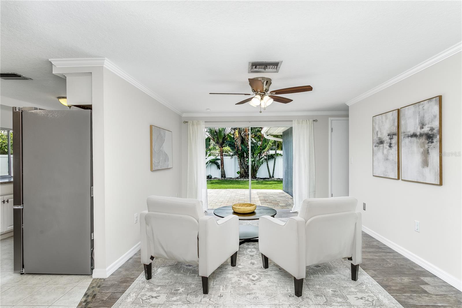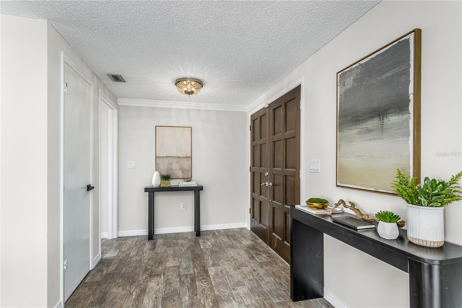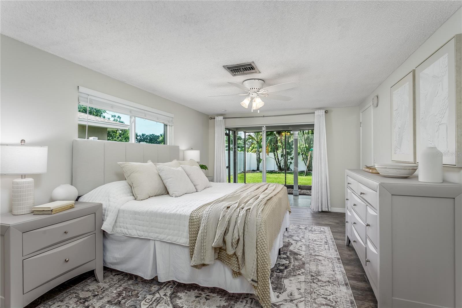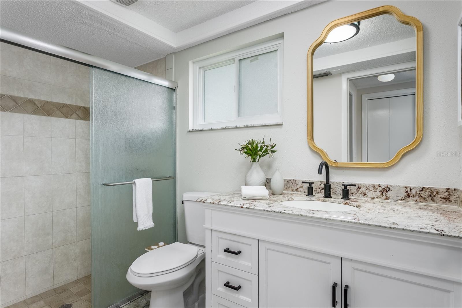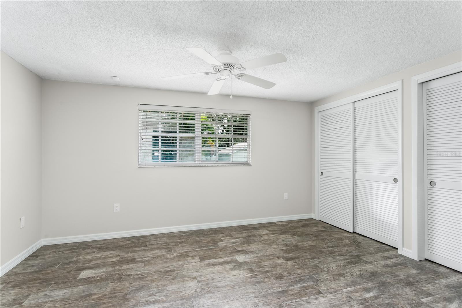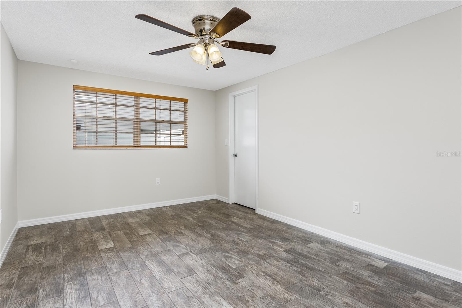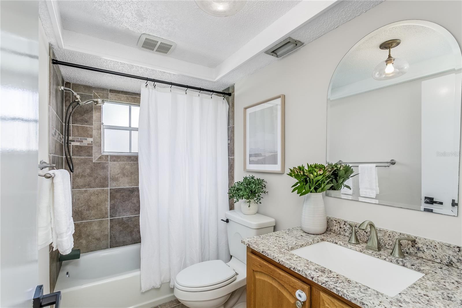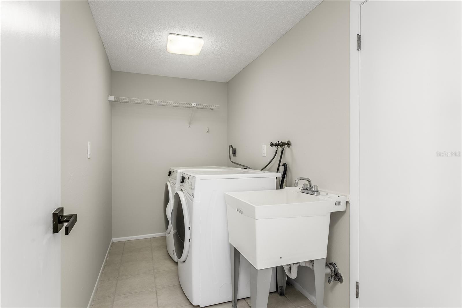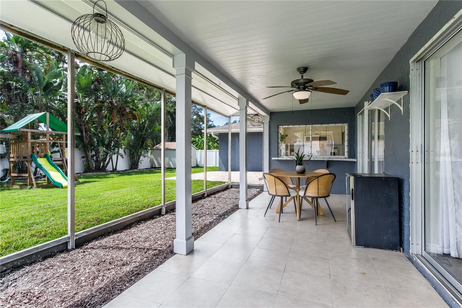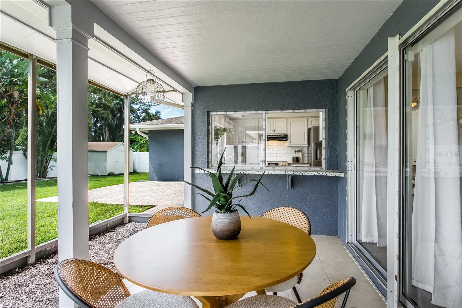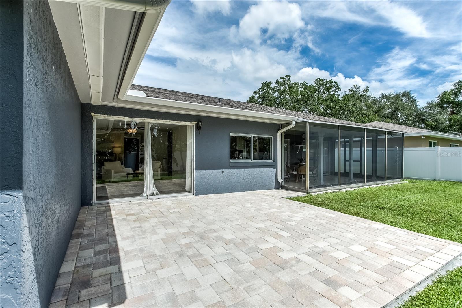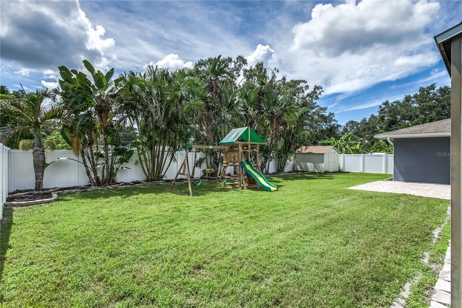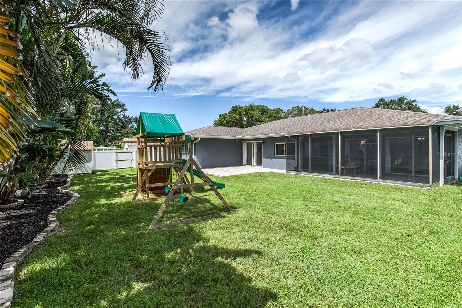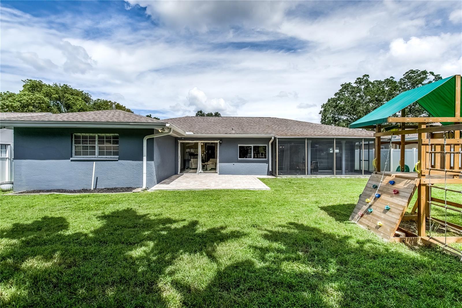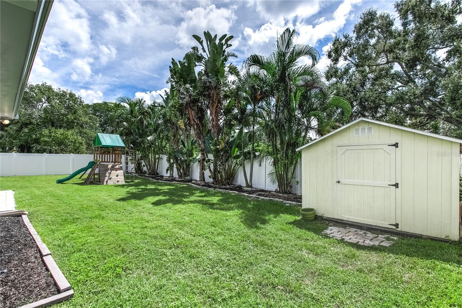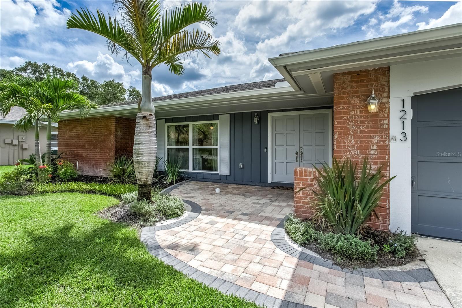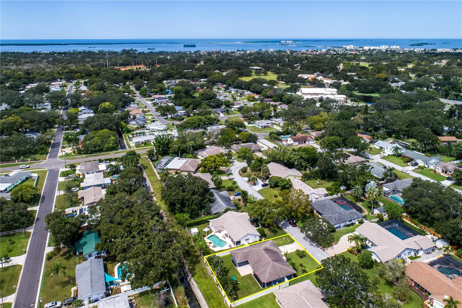Contact Laura Uribe
Schedule A Showing
1213 Royal Oak Drive S, DUNEDIN, FL 34698
Priced at Only: $590,000
For more Information Call
Office: 855.844.5200
Address: 1213 Royal Oak Drive S, DUNEDIN, FL 34698
Property Photos
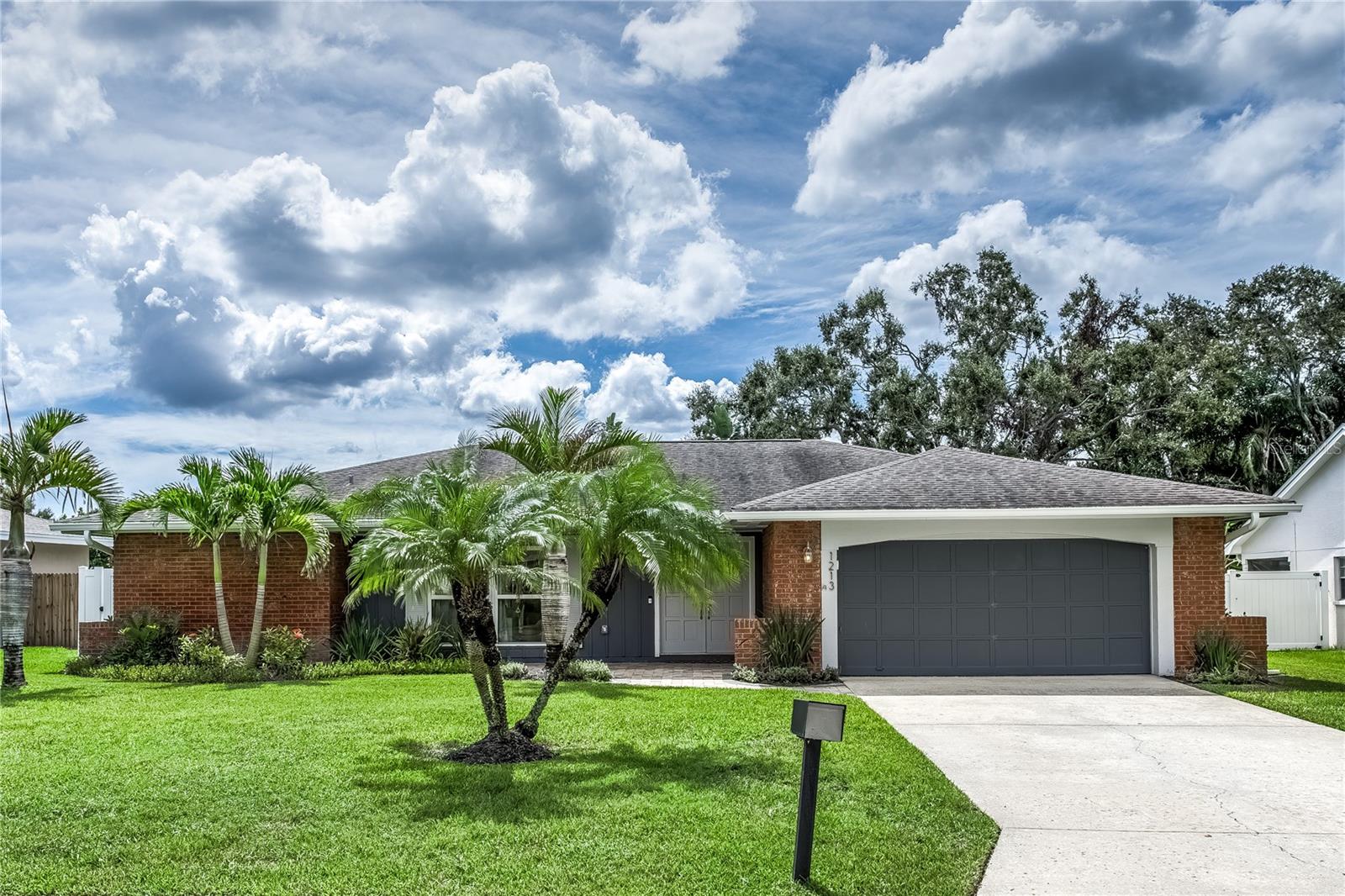
Property Location and Similar Properties
- MLS#: TB8430720 ( Residential )
- Street Address: 1213 Royal Oak Drive S
- Viewed: 2
- Price: $590,000
- Price sqft: $237
- Waterfront: No
- Year Built: 1979
- Bldg sqft: 2494
- Bedrooms: 3
- Total Baths: 2
- Full Baths: 2
- Garage / Parking Spaces: 2
- Days On Market: 1
- Additional Information
- Geolocation: 28.0343 / -82.7702
- County: PINELLAS
- City: DUNEDIN
- Zipcode: 34698
- Subdivision: Royal Oak Sub
- Elementary School: Garrison Jones Elementary PN
- Middle School: Palm Harbor PN
- High School: Dunedin
- Provided by: SMITH & ASSOCIATES REAL ESTATE
- Contact: Amanda Siftar
- 813-839-3800

- DMCA Notice
-
DescriptionDo not miss your opportunity to own this beautiful home in the highly sought after neighborhood of Royal Oak! Just a 5 minute drive to downtown Dunedin and all of the amazing restaurants,breweries, shops, parks, and the Pinellas Trail.Traditional elegance with3 bedrooms +2 baths; two living rooms and two dining rooms on over 1/4 acre (80 x 140 lot). The outdoor oasis offers an expansive screened in outdoor lanai with a large fencedbackyard plus a second pavered patio, outdoor shed, and plenty of space for a pool. The foyer entryway opens intothe spacious formal living room and family room showcasing espresso tile plank floors. The kitchen featureswood cabinetry withgranite counters, astainless appliance package and a dinette with a custom brick wall.The kitchen has a servingwindow thatopens into the backpatio and yard perfect for entertaining. The spaciousprimary suite features sliding doors that lead to the backyardand the primary bathroom has a glass showerwith a large walk in closet. Twoadditional bedrooms and a separate bathroomare located in aseparate wing of the home. Upgrades include:Dimensional Shingle Roof, NEW Interior Paint 2025,NEWER Exterior Paint 2020, Upgraded Landscaping and two pavered patios, Upgraded Plumbing 2008. In a top rated school district, just minutes from the Dunedin Golf Club, Honeymoon Islands beaches, Publix (1 mile away), and convenient access to Tampa and St. Pete/Clearwater. Not in a flood zone.
Features
Appliances
- Dishwasher
- Disposal
- Electric Water Heater
- Range
- Range Hood
- Refrigerator
- Tankless Water Heater
Home Owners Association Fee
- 0.00
Home Owners Association Fee Includes
- None
Carport Spaces
- 0.00
Close Date
- 0000-00-00
Cooling
- Central Air
Country
- US
Covered Spaces
- 0.00
Exterior Features
- Lighting
- Sliding Doors
Fencing
- Fenced
Flooring
- Ceramic Tile
Garage Spaces
- 2.00
Heating
- Central
- Electric
High School
- Dunedin High-PN
Insurance Expense
- 0.00
Interior Features
- Ceiling Fans(s)
- Eat-in Kitchen
- Living Room/Dining Room Combo
- Open Floorplan
- Solid Surface Counters
- Solid Wood Cabinets
- Stone Counters
- Walk-In Closet(s)
Legal Description
- Royal Oak Sub Lot 7
Levels
- One
Living Area
- 1726.00
Lot Features
- City Limits
- Oversized Lot
- Sidewalk
- Paved
Middle School
- Palm Harbor Middle-PN
Area Major
- 34698 - Dunedin
Net Operating Income
- 0.00
Occupant Type
- Vacant
Open Parking Spaces
- 0.00
Other Expense
- 0.00
Other Structures
- Shed(s)
Parcel Number
- 23-28-15-77283-000-0070
Parking Features
- Driveway
Pets Allowed
- Yes
Property Type
- Residential
Roof
- Shingle
School Elementary
- Garrison-Jones Elementary-PN
Sewer
- Public Sewer
Style
- Traditional
Tax Year
- 2024
Township
- 28
Utilities
- BB/HS Internet Available
- Cable Available
- Cable Connected
- Electricity Connected
- Public
- Sewer Connected
- Water Connected
Water Source
- Public
Year Built
- 1979
Zoning Code
- SFH
