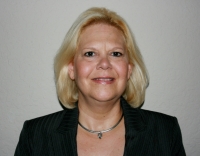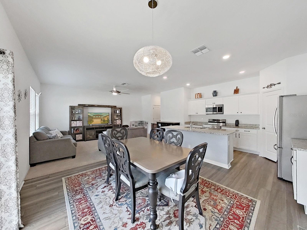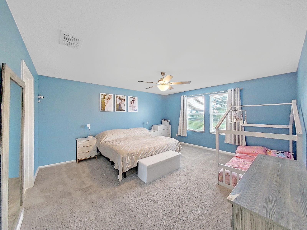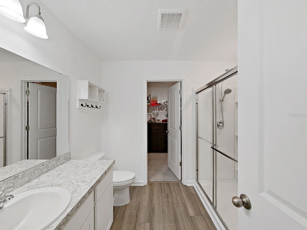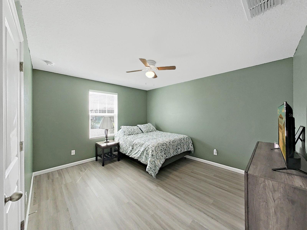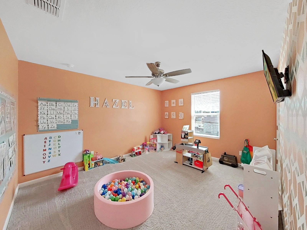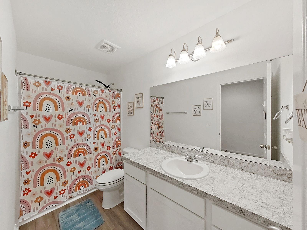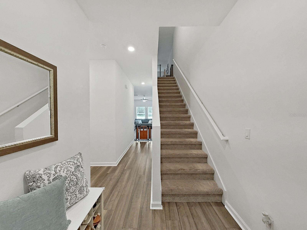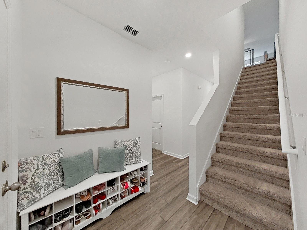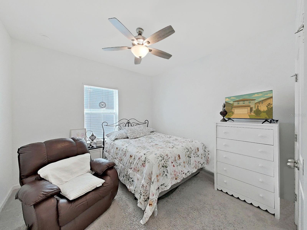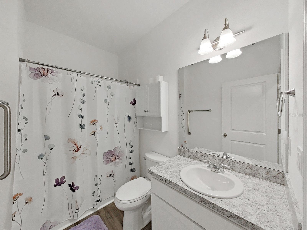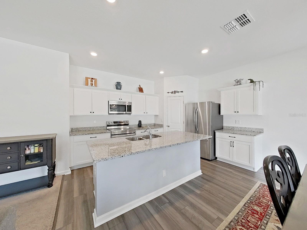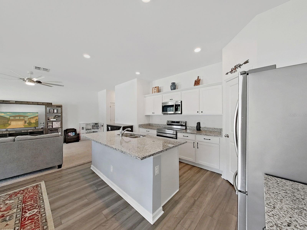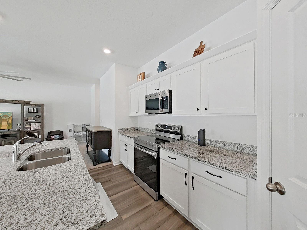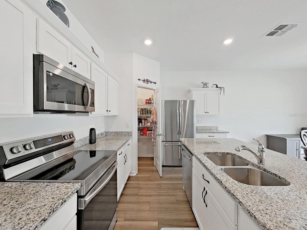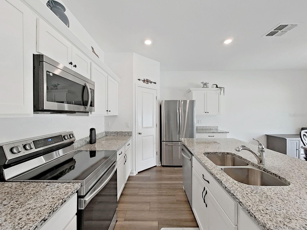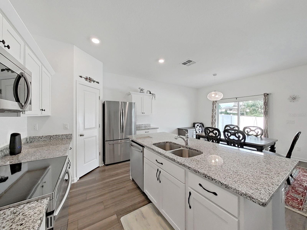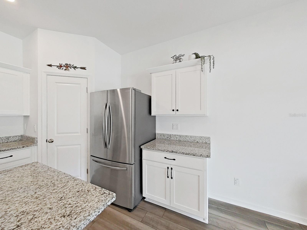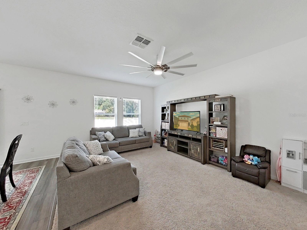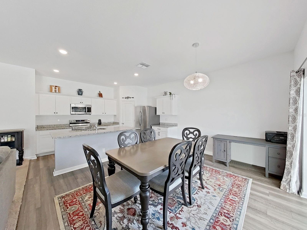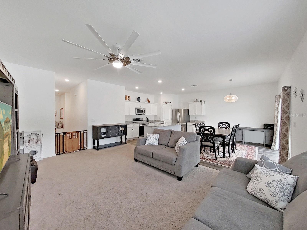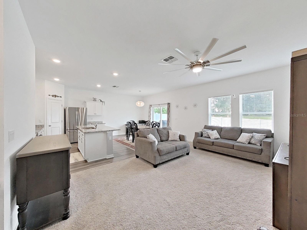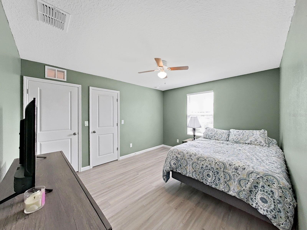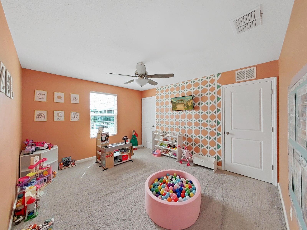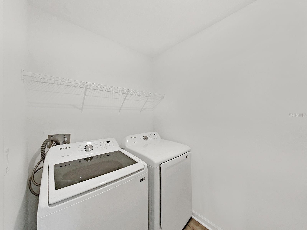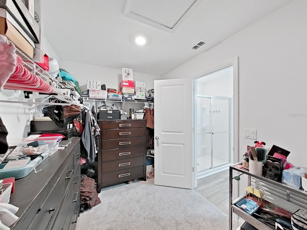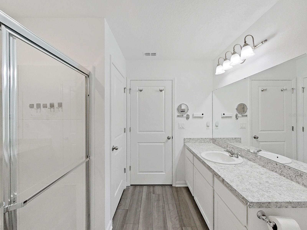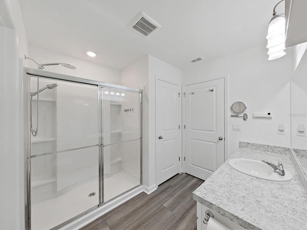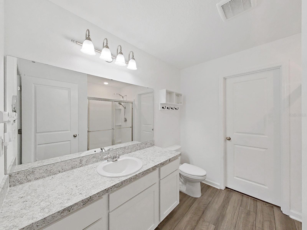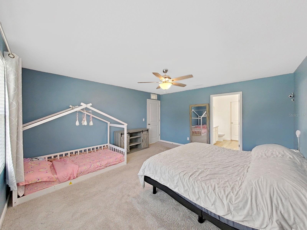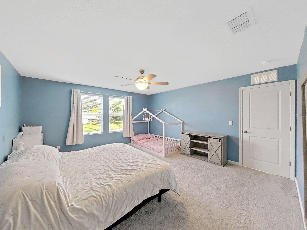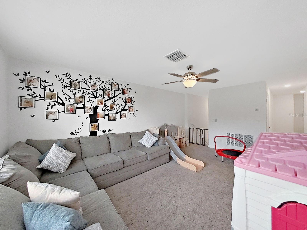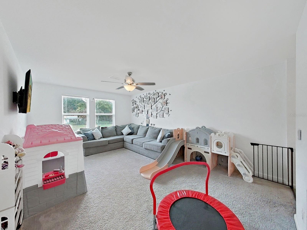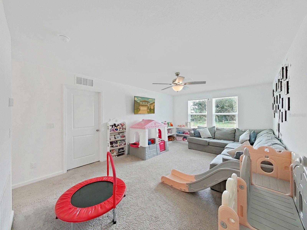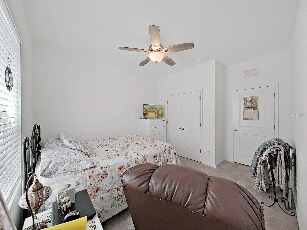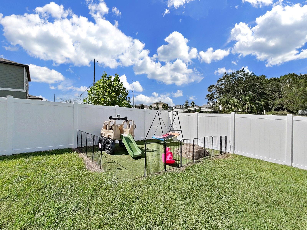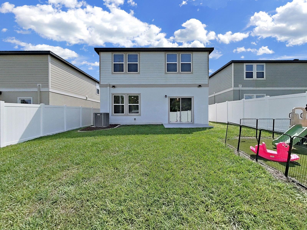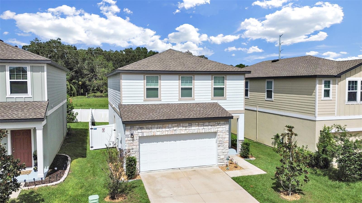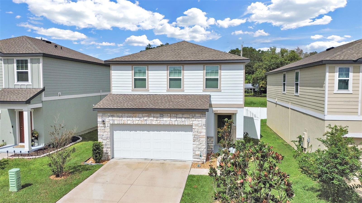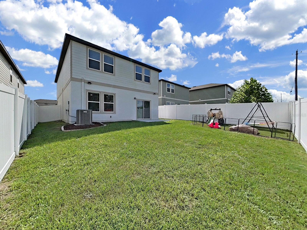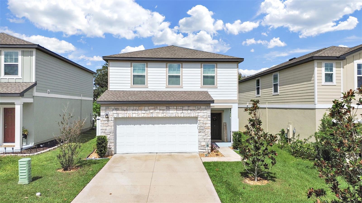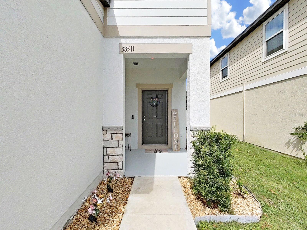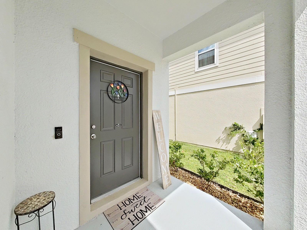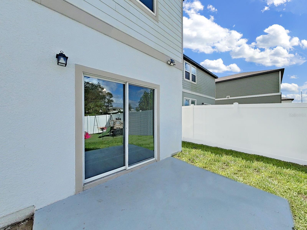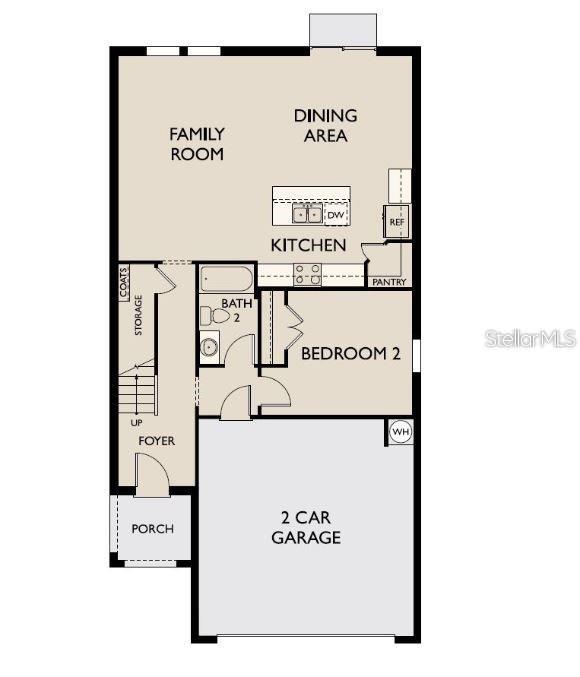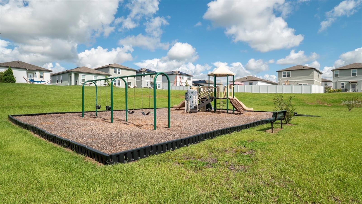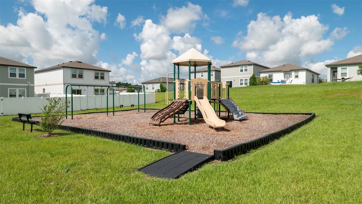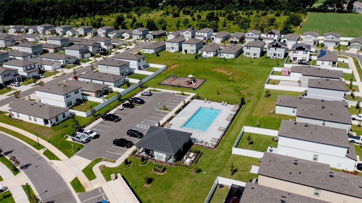Contact Laura Uribe
Schedule A Showing
38511 Honeysuckle Drive, DADE CITY, FL 33525
Priced at Only: $358,000
For more Information Call
Office: 855.844.5200
Address: 38511 Honeysuckle Drive, DADE CITY, FL 33525
Property Photos
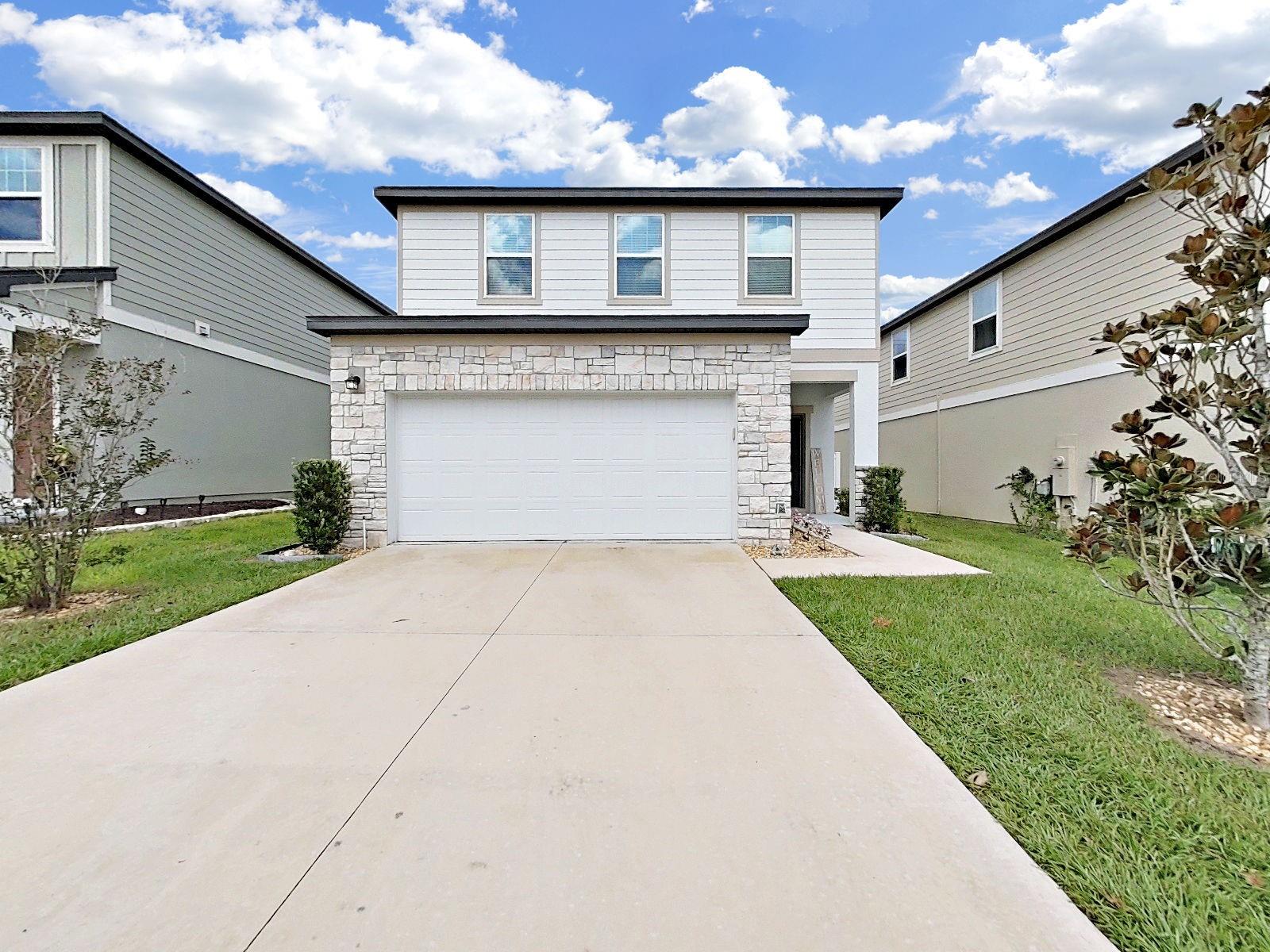
Property Location and Similar Properties
- MLS#: TB8433611 ( Residential )
- Street Address: 38511 Honeysuckle Drive
- Viewed: 41
- Price: $358,000
- Price sqft: $130
- Waterfront: No
- Year Built: 2023
- Bldg sqft: 2759
- Bedrooms: 4
- Total Baths: 3
- Full Baths: 3
- Garage / Parking Spaces: 2
- Days On Market: 17
- Additional Information
- Geolocation: 28.3281 / -82.1792
- County: PASCO
- City: DADE CITY
- Zipcode: 33525
- Subdivision: Clinton Corner
- Elementary School: Woodland
- Middle School: Centennial
- High School: Pasco
- Provided by: SIGNATURE REALTY ASSOCIATES

- DMCA Notice
-
DescriptionSeller willing to contribute to buyers closing costs to include rate buy down with reasonable offer. Location... Location... Location... Area of rapid growth, low taxes, no cdd, no flood zone,... Beautiful 4 bed, 3 bath home, 2 car garage, tile in all of the social areas, the upstairs primary bedroom is spacious, easily fits a king size bed, triple dresser, 2 nightstands and more... With a large walk in closet, and beautiful en suite bath that highlights the oversized walk in shower. Upstairs also has an oversized family room with double windows for tons of natural light~laundry room with washer & dryer, 2 more large bedrooms(one has new luxury vinyl plank flooring) and another full bath. Downstairs you have an open kitchen with upgraded countertops, plenty of stylish white 36" upper cabinets, large walk in pantry, double bowl sink, garbage disposal, stainless steel appliances, and designer chandelier in the dining area. The kitchen overlooks the large family room with upgraded industrial ceiling fan. Downstairs includes a full size bedroom and a full bath with a new walk in shower. You also have an under the stairs extra storage area. The home is equipped with 2' faux wood blackout blinds throughout, all remote operated ceiling fans (all bedrooms & both family rooms). Your 2 car garge door opener comes with 3 remotes and is wi fi enabled with camera so you can open anywhere worldwide. A/c control is also wifi enabled so it easy to control temp with your app. The backyard is a families dream... Solar powered security lights and a separate fenced/artificial turf play yard with in ground toys(negotiable) for the kids! Fully fenced backyard with top of the line white vinyl fencing. New landscaping has been added around the home. This community has great amenities to include a dog park, children's park, pool, walking paths throughout the community and wonderful neighbors! This home is priced to sell! 2 y
Features
Appliances
- Dishwasher
- Disposal
- Microwave
- Range
Home Owners Association Fee
- 64.00
Association Name
- JENNIFER FLORES
Association Phone
- 352-602-4803
Carport Spaces
- 0.00
Close Date
- 0000-00-00
Cooling
- Central Air
Country
- US
Covered Spaces
- 0.00
Exterior Features
- Sidewalk
- Sliding Doors
Fencing
- Vinyl
Flooring
- Carpet
- Ceramic Tile
- Luxury Vinyl
Garage Spaces
- 2.00
Heating
- Central
High School
- Pasco High-PO
Insurance Expense
- 0.00
Interior Features
- Ceiling Fans(s)
- Eat-in Kitchen
- Kitchen/Family Room Combo
- PrimaryBedroom Upstairs
- Solid Surface Counters
- Walk-In Closet(s)
- Window Treatments
Legal Description
- CLINTON CORNER PB 88 PG 090 LOT 110
Levels
- Two
Living Area
- 2260.00
Lot Features
- In County
- Paved
Middle School
- Centennial Middle-PO
Area Major
- 33525 - Dade City/Richland
Net Operating Income
- 0.00
Occupant Type
- Owner
Open Parking Spaces
- 0.00
Other Expense
- 0.00
Parcel Number
- 21-25-11-006.0-000.00-110.0
Parking Features
- Driveway
- Garage Door Opener
Pets Allowed
- Yes
Property Type
- Residential
Roof
- Shingle
School Elementary
- Woodland Elementary-PO
Sewer
- Public Sewer
Style
- Traditional
Tax Year
- 2024
Township
- 25S
Utilities
- BB/HS Internet Available
- Electricity Connected
- Sewer Connected
Views
- 41
Virtual Tour Url
- https://www.propertypanorama.com/instaview/stellar/TB8433611
Water Source
- Public
Year Built
- 2023
Zoning Code
- PDR
