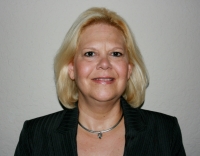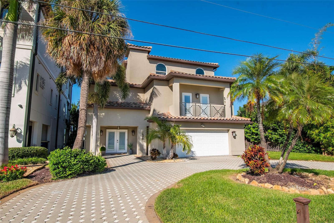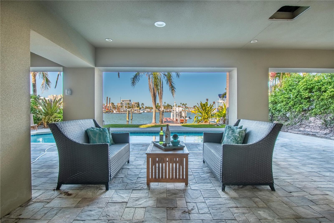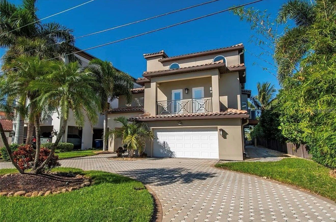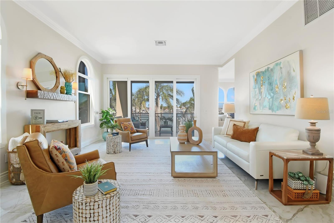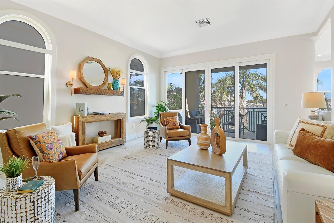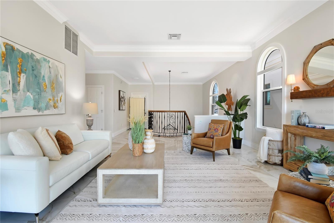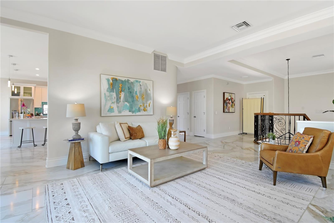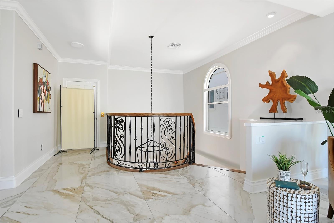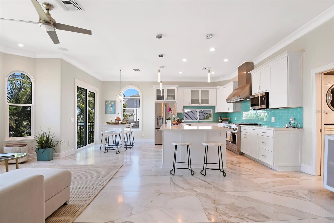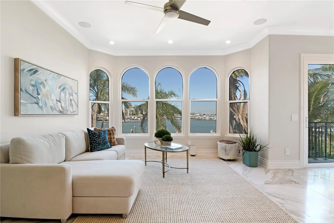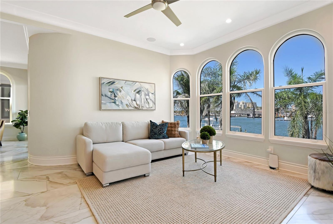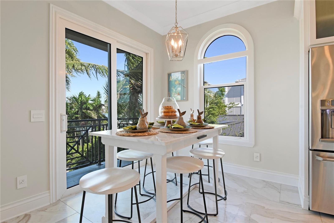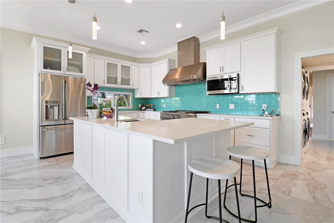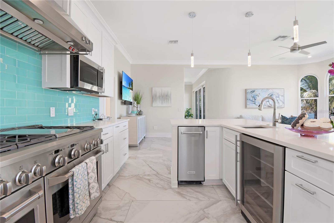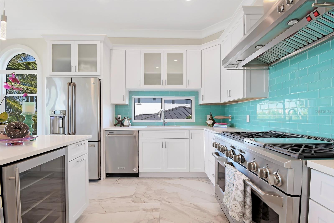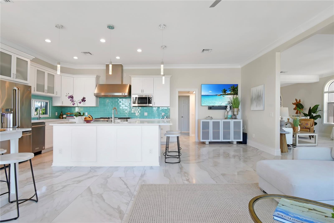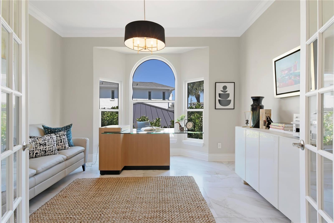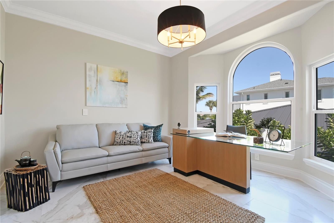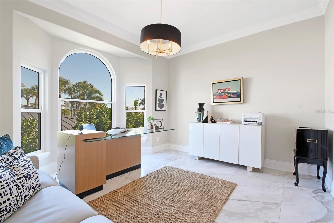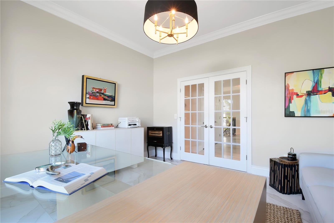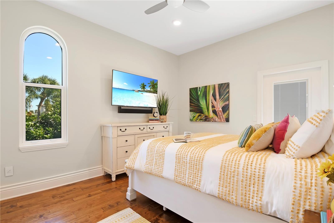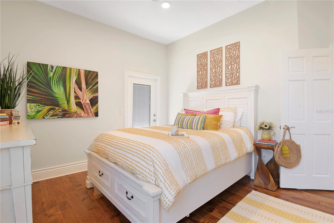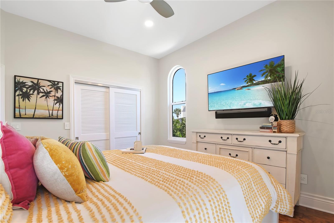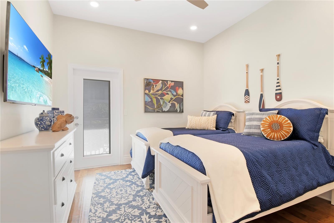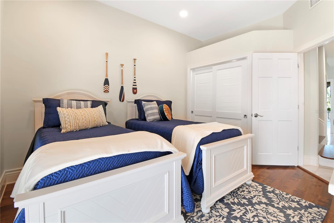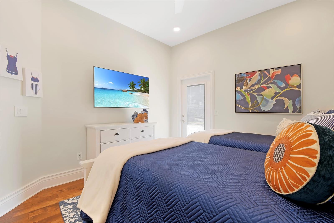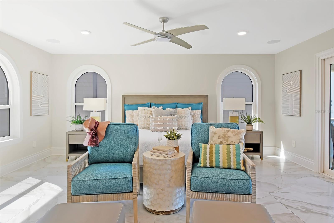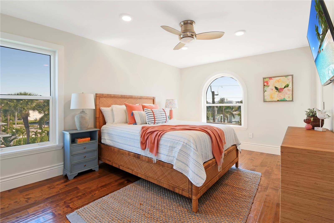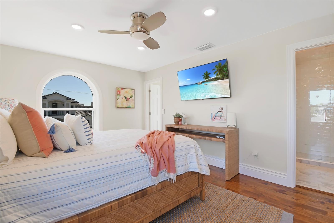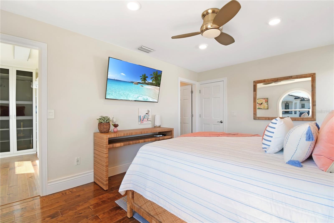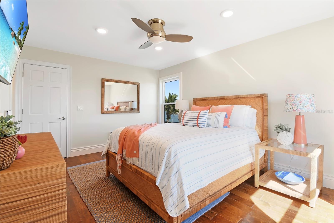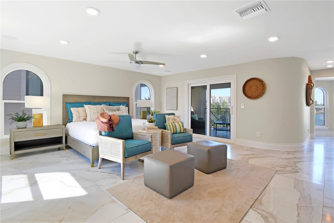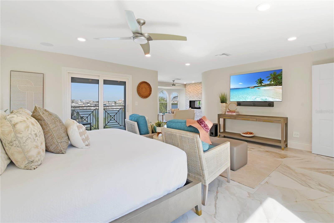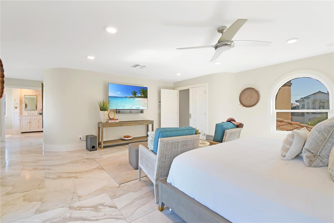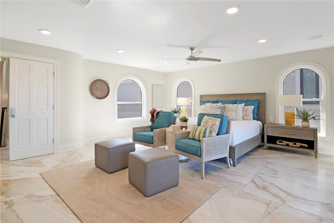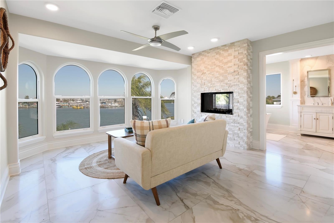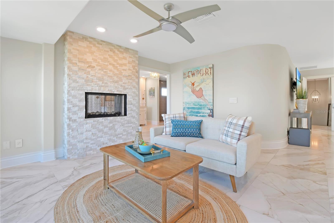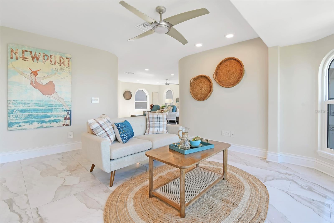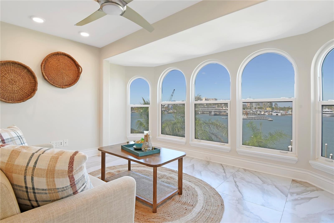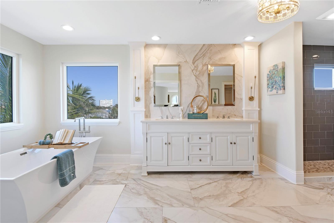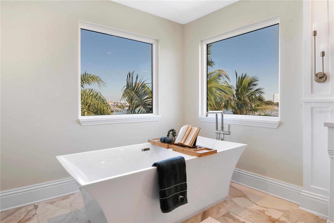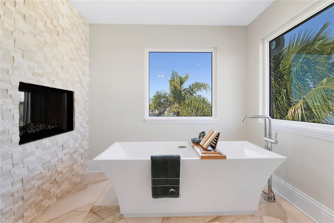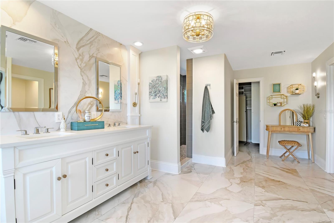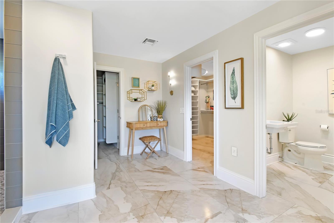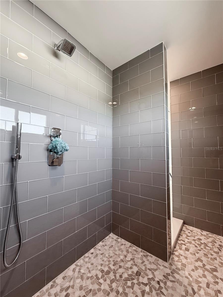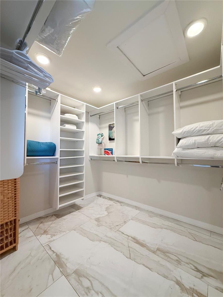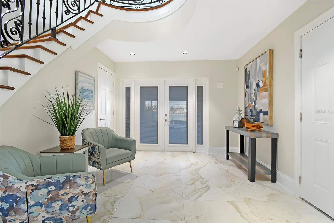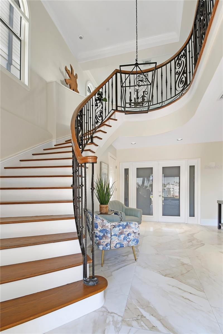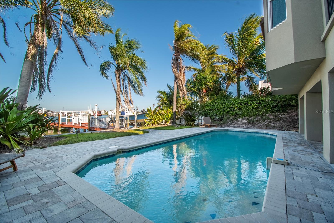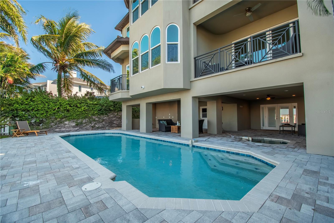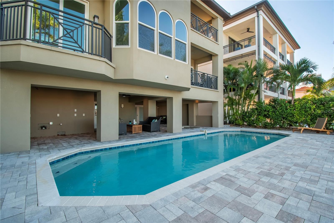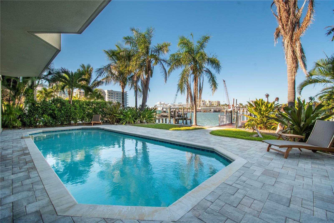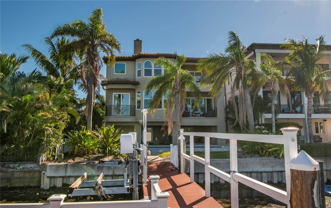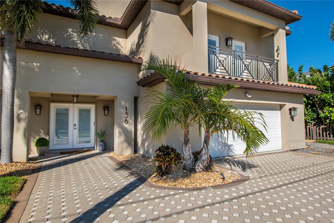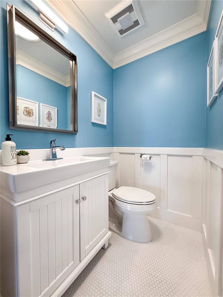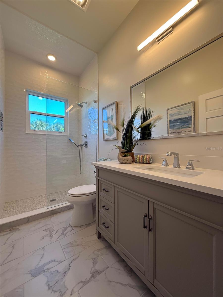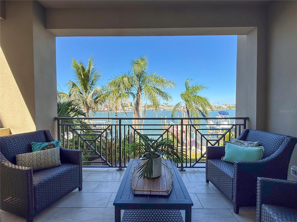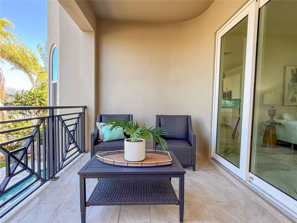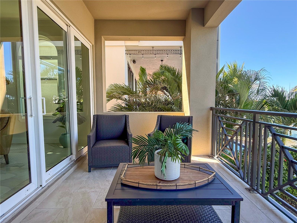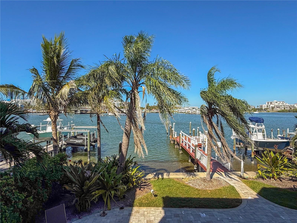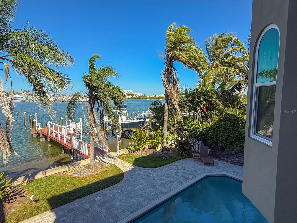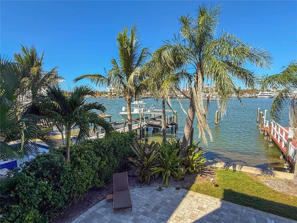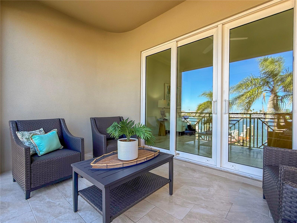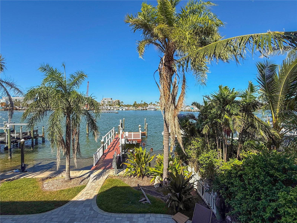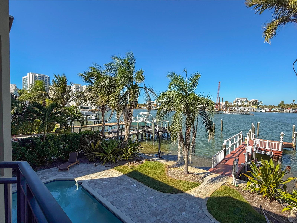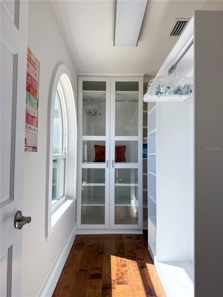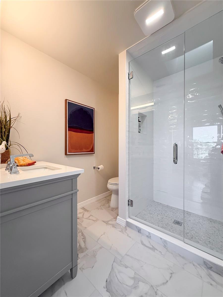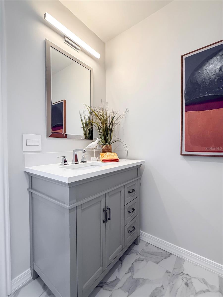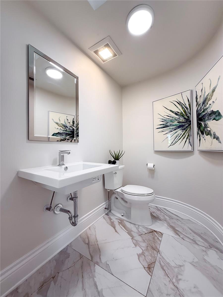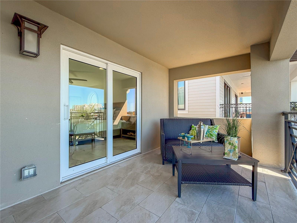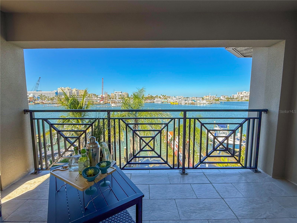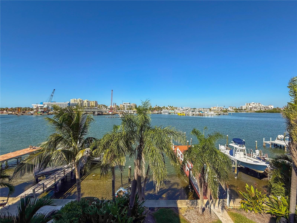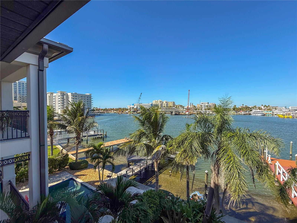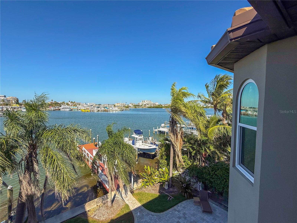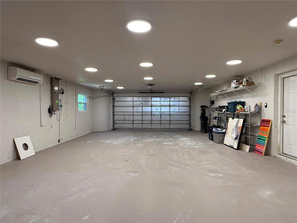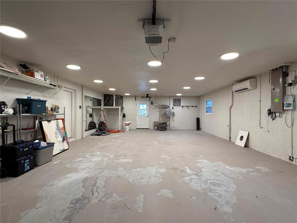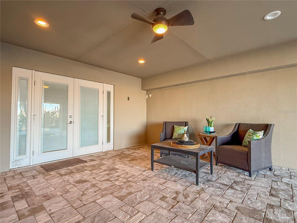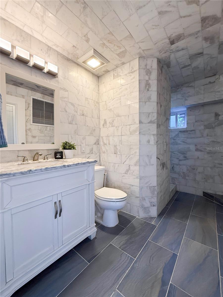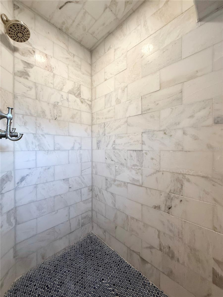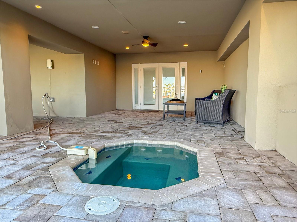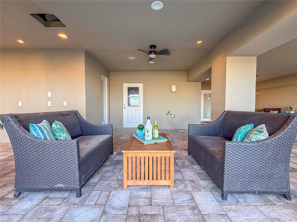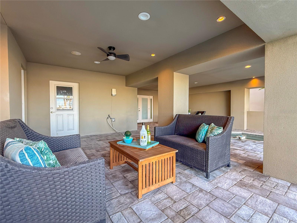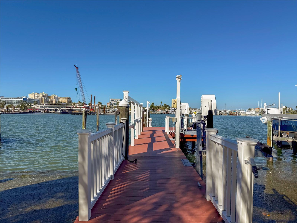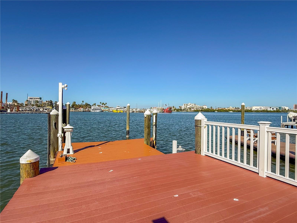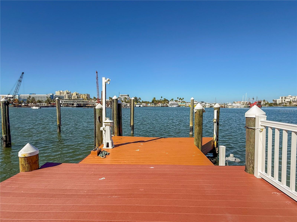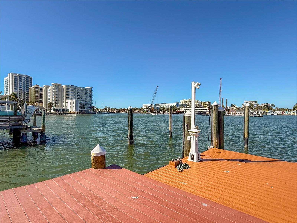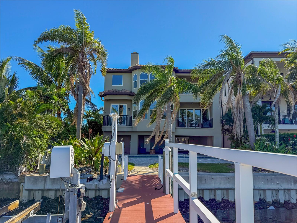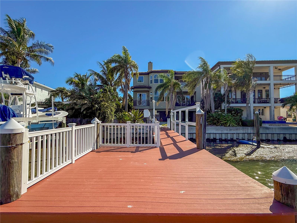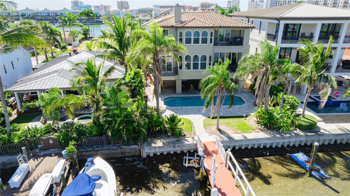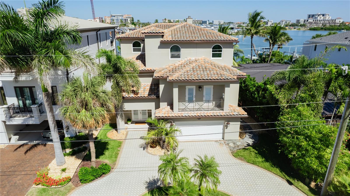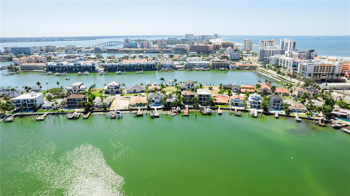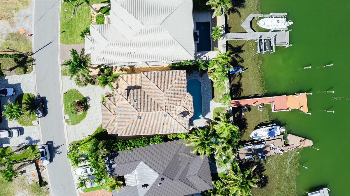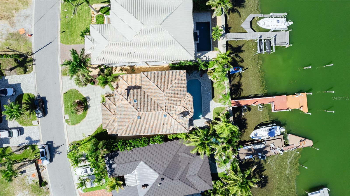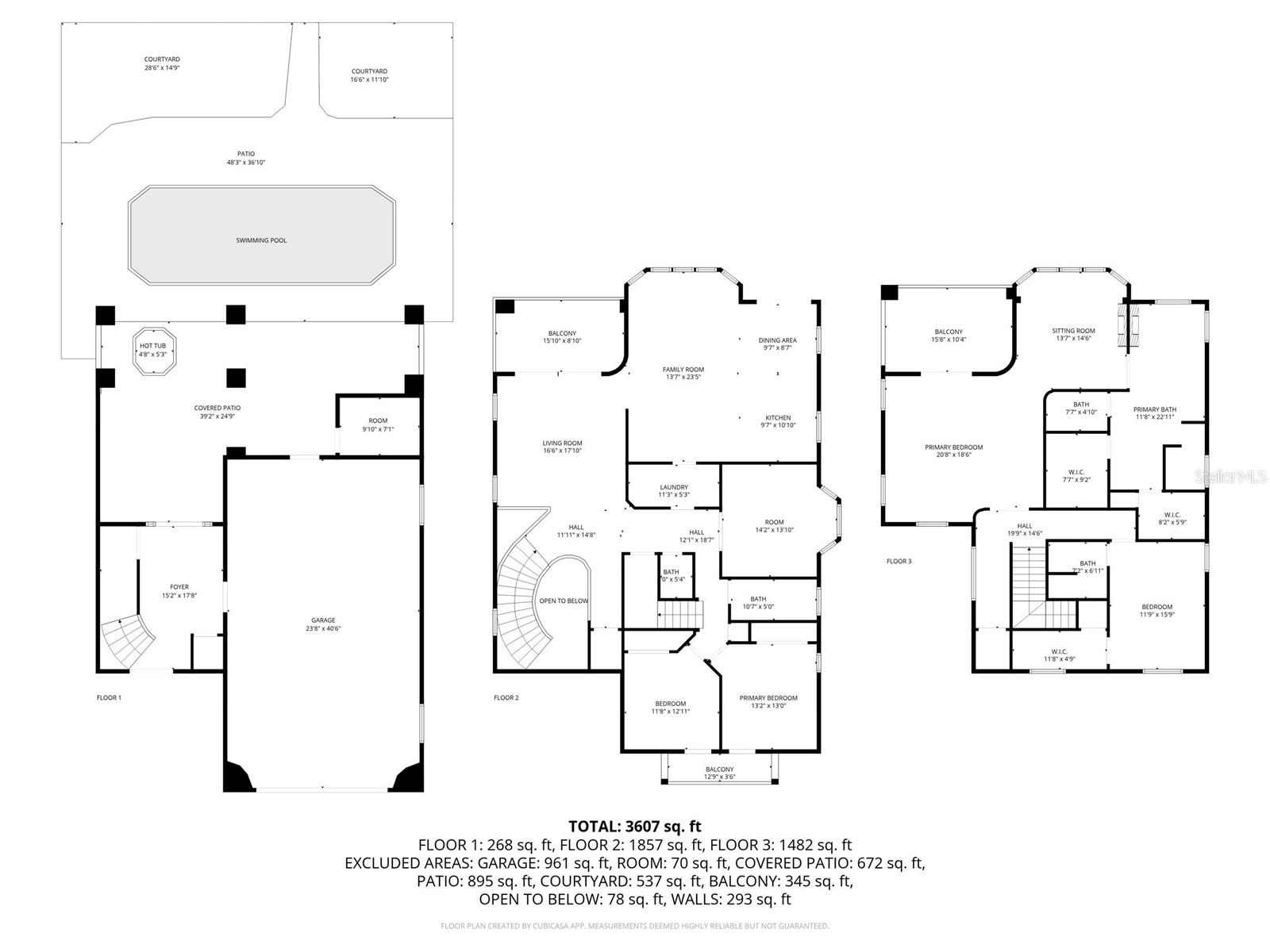Contact Laura Uribe
Schedule A Showing
136 Devon Drive, CLEARWATER BEACH, FL 33767
Priced at Only: $3,200,000
For more Information Call
Office: 855.844.5200
Address: 136 Devon Drive, CLEARWATER BEACH, FL 33767
Property Location and Similar Properties
- MLS#: TB8436973 ( Residential )
- Street Address: 136 Devon Drive
- Viewed: 251
- Price: $3,200,000
- Price sqft: $495
- Waterfront: Yes
- Wateraccess: Yes
- Waterfront Type: Intracoastal Waterway
- Year Built: 1992
- Bldg sqft: 6468
- Bedrooms: 4
- Total Baths: 5
- Full Baths: 4
- 1/2 Baths: 1
- Garage / Parking Spaces: 4
- Days On Market: 131
- Additional Information
- Geolocation: 27.9741 / -82.8257
- County: PINELLAS
- City: CLEARWATER BEACH
- Zipcode: 33767
- Subdivision: Bayside Sub
- Elementary School: Sandy Lane
- Middle School: Dunedin land
- High School: Clearwater
- Provided by: CHARLES RUTENBERG REALTY INC
- Contact: Angel Mapes
- 727-538-9200

- DMCA Notice
-
DescriptionLocated on one of the most sought after streets on Clearwater Beach, this exquisite waterfront residence captures the essence of luxury coastal living. Just two blocks from the pristine sandy beaches and within walking distance to shopping and dining, this 4,036 square foot home offers 4 bedrooms and 4.5 bathrooms, including a full pool bath for added convenience. The open living and dining areas showcase sweeping water views, with each space leading out to private balconies overlooking the Intracoastal. The primary suite also features its own waterfront balcony, while one guest bedroom enjoys a private balcony facing the front of the home. From your backyard or dock, watch dolphins glide by as boats drift through the deep sailboat waterway. The outdoor area is perfect for entertaining and relaxation, featuring a beautiful pool and spa that were resurfaced in 2023, and a covered patio with recessed lighting along with pre installed wiring and plumbing for a future outdoor kitchen. The expansive dock includes two jet ski lifts and provides exceptional boating access. Inside, the home was beautifully remodeled in 2023 with new flooring, updated fixtures, stylish cabinetry, quartz countertops, and modern appliances. The spacious primary suite spans a large portion of the third floor and offers a soaking tub positioned before a window with water views, a walk in shower, dual walk in closets, and a skylight that fills the space with natural light. Additional highlights include a laundry room with two washers and two dryers, a new HVAC system installed in 2024, new pool and spa equipment, a tile roof completed in 2021, and a brand new elevator being installed prior to closing. The lower level features a deep four car garage with abundant storage space for vehicles and beach essentials. Homes on this street rarely come available. This is your opportunity to own a remarkable Clearwater Beach retreat where refined elegance meets the ultimate coastal lifestyle.
Features
Waterfront Description
- Intracoastal Waterway
Appliances
- Dryer
- Ice Maker
- Microwave
- Range
- Range Hood
- Refrigerator
- Washer
Home Owners Association Fee
- 0.00
Carport Spaces
- 0.00
Close Date
- 0000-00-00
Cooling
- Central Air
Country
- US
Covered Spaces
- 0.00
Exterior Features
- Balcony
- Private Mailbox
- Rain Gutters
- Sliding Doors
Flooring
- Ceramic Tile
Garage Spaces
- 4.00
Heating
- Central
High School
- Clearwater High-PN
Insurance Expense
- 0.00
Interior Features
- Ceiling Fans(s)
- Elevator
- PrimaryBedroom Upstairs
- Stone Counters
- Walk-In Closet(s)
Legal Description
- BAYSIDE SUB LOT 14 & LAND TO BULKHEAD
Levels
- Three Or More
Living Area
- 4036.00
Middle School
- Dunedin Highland Middle-PN
Area Major
- 33767 - Clearwater/Clearwater Beach
Net Operating Income
- 0.00
Occupant Type
- Owner
Open Parking Spaces
- 0.00
Other Expense
- 0.00
Parcel Number
- 08-29-15-04914-000-0140
Pool Features
- In Ground
Property Type
- Residential
Roof
- Tile
School Elementary
- Sandy Lane Elementary-PN
Sewer
- Public Sewer
Tax Year
- 2024
Township
- 29
Utilities
- Public
- Water Connected
Views
- 251
Virtual Tour Url
- https://www.propertypanorama.com/instaview/stellar/TB8436973
Water Source
- Public
Year Built
- 1992
