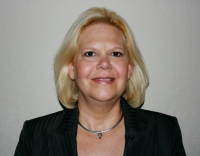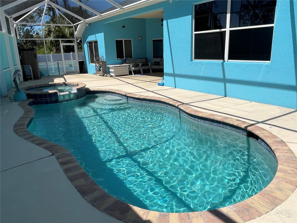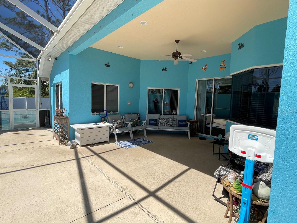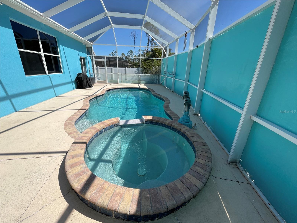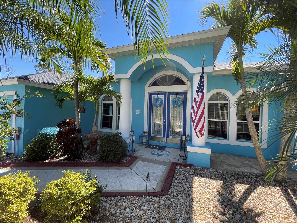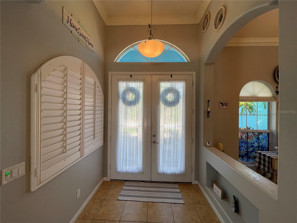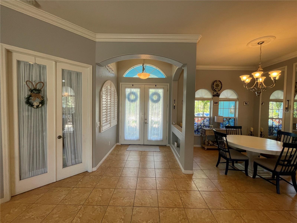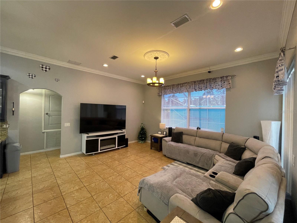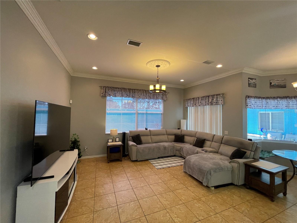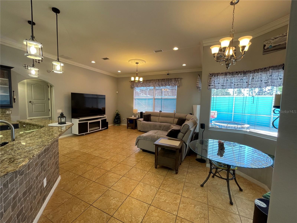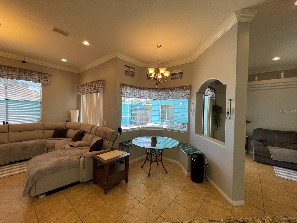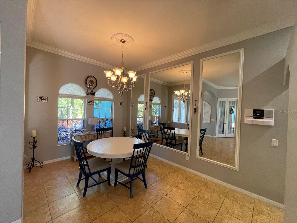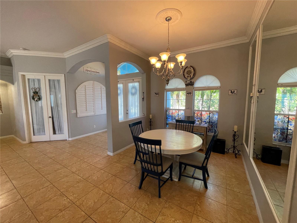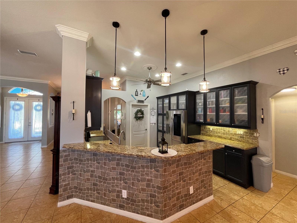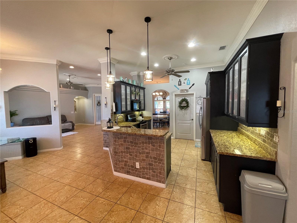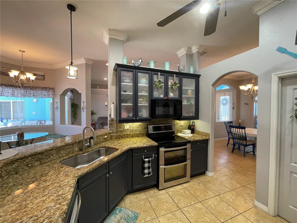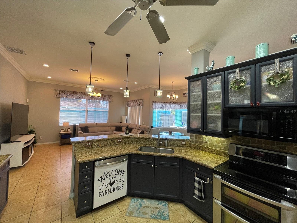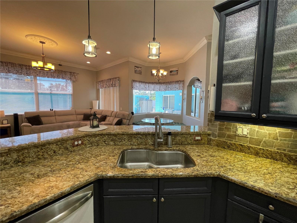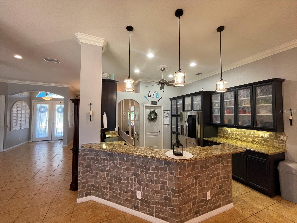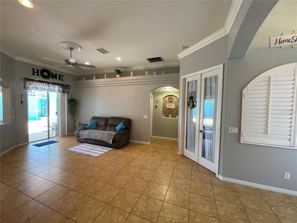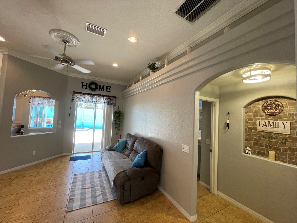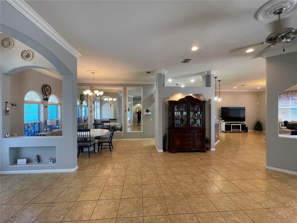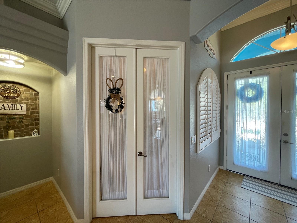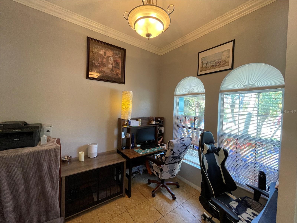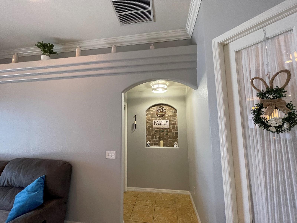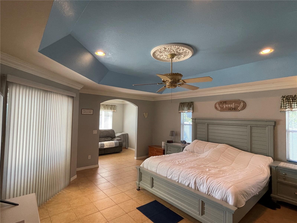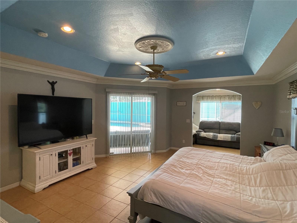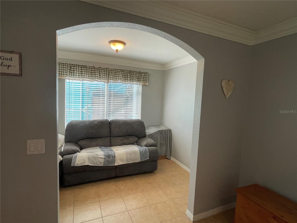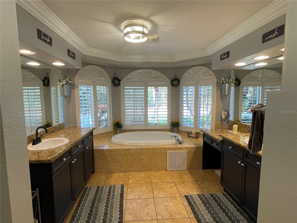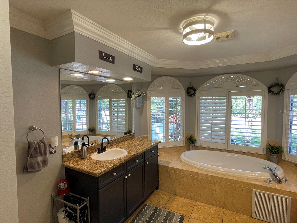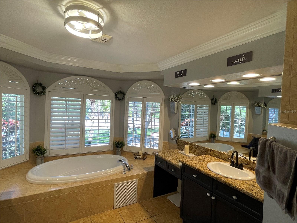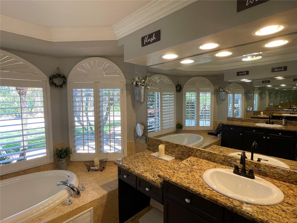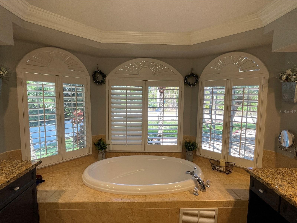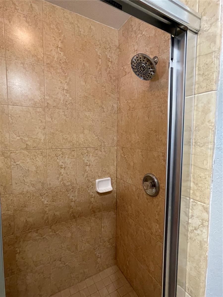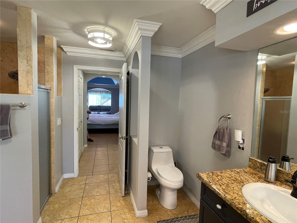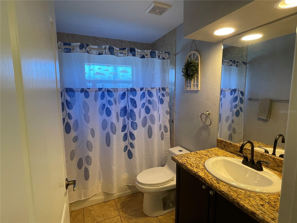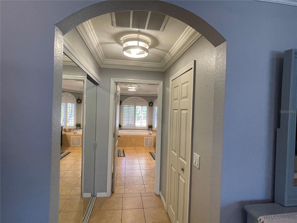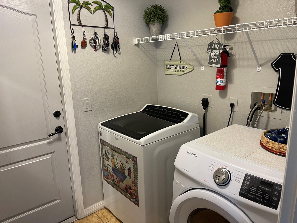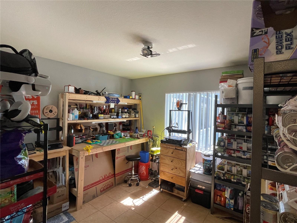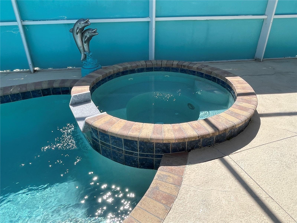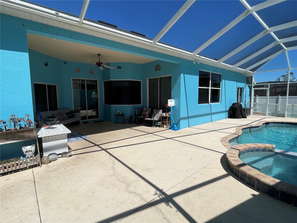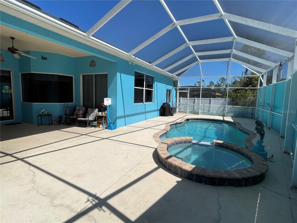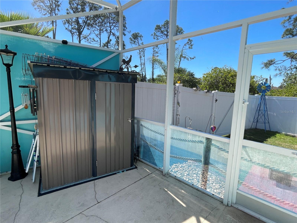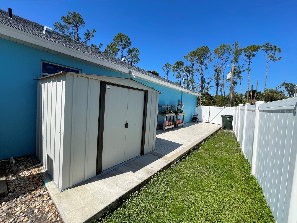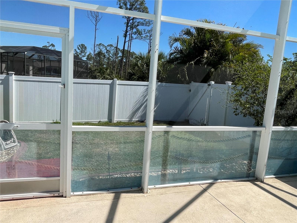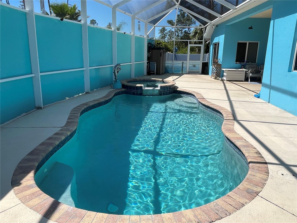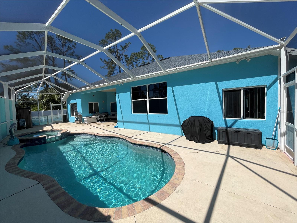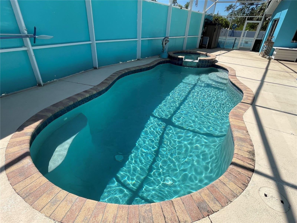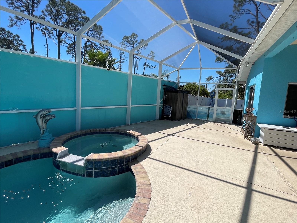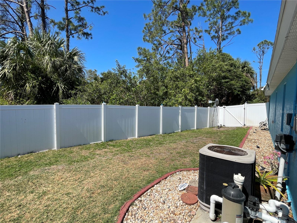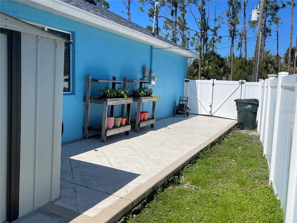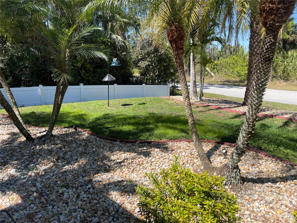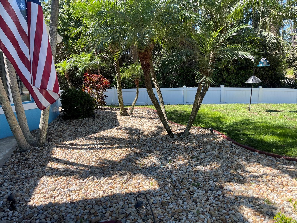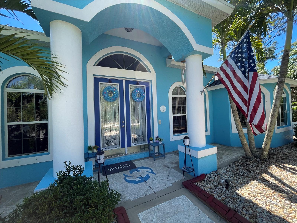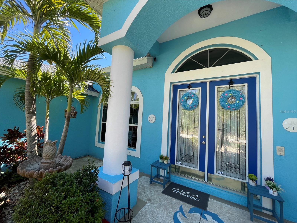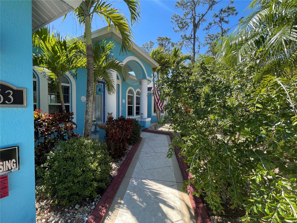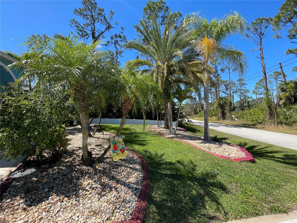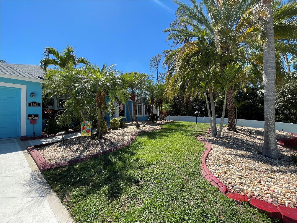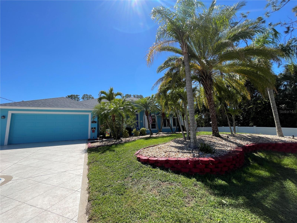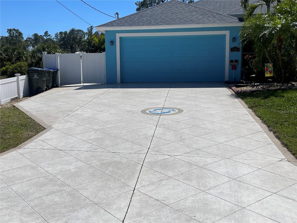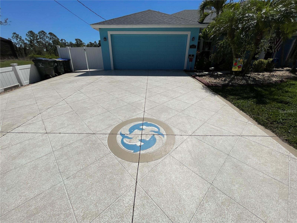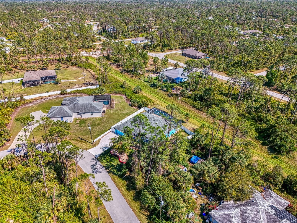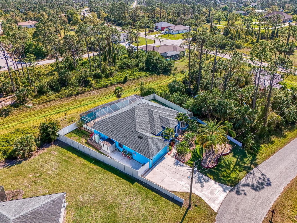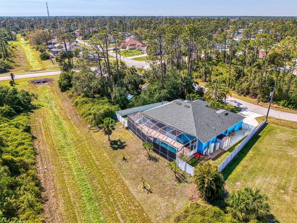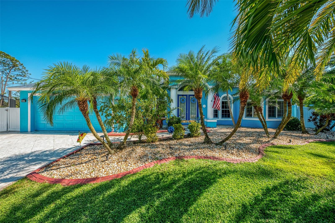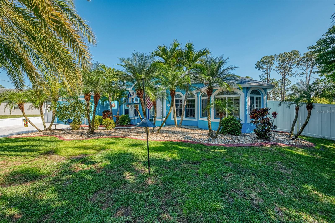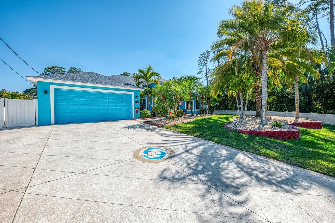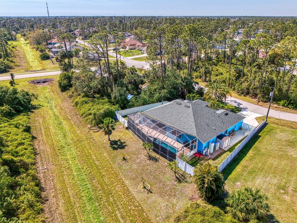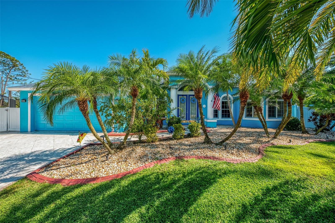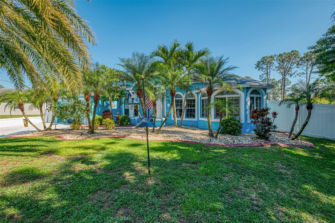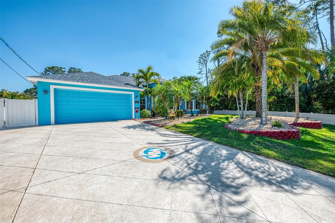Contact Laura Uribe
Schedule A Showing
1563 Arundel Avenue, NORTH PORT, FL 34288
Priced at Only: $499,900
For more Information Call
Office: 855.844.5200
Address: 1563 Arundel Avenue, NORTH PORT, FL 34288
Property Photos
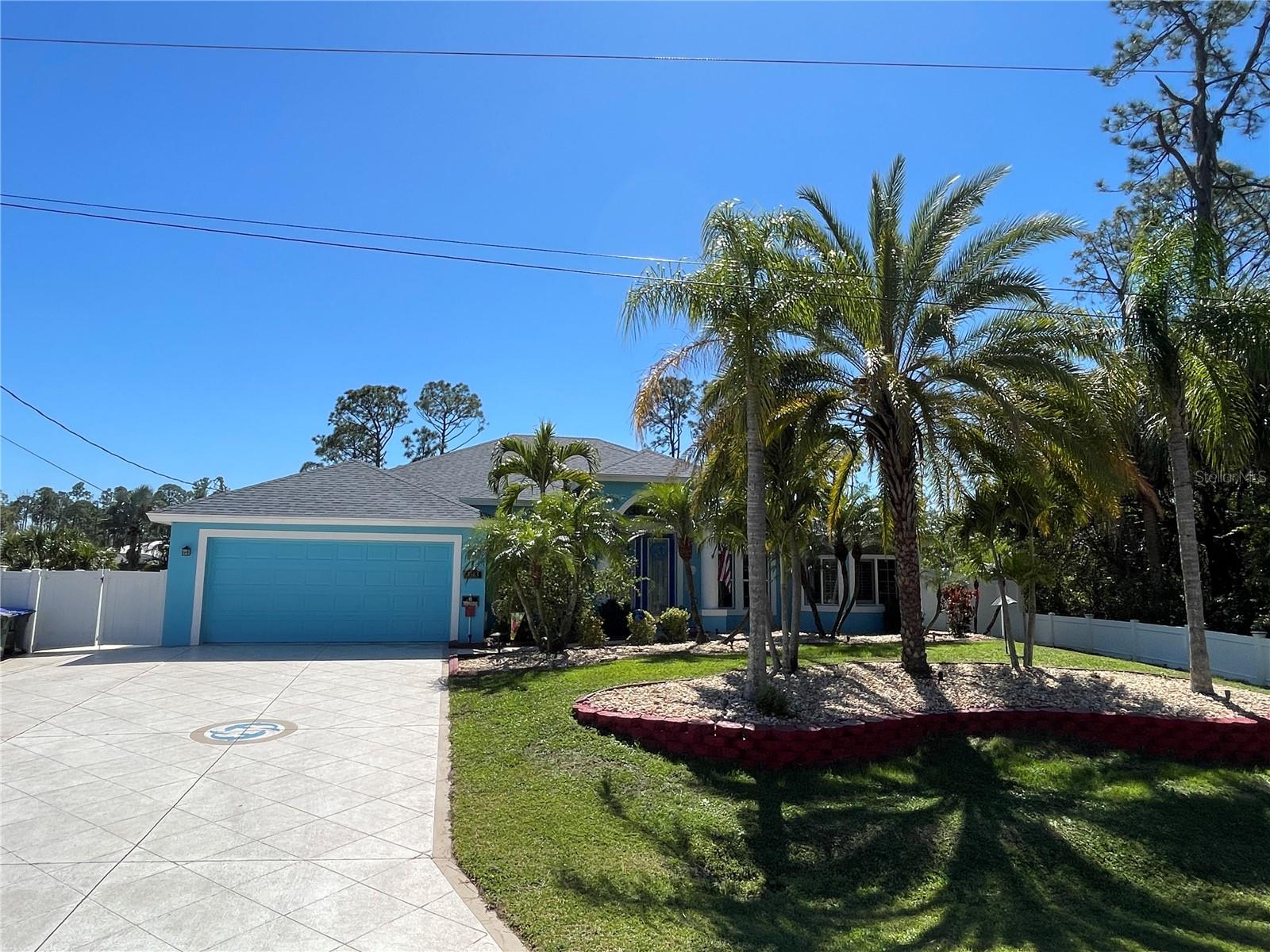
Property Location and Similar Properties
- MLS#: C7506519 ( Residential )
- Street Address: 1563 Arundel Avenue
- Viewed: 25
- Price: $499,900
- Price sqft: $160
- Waterfront: No
- Year Built: 2008
- Bldg sqft: 3134
- Bedrooms: 3
- Total Baths: 2
- Full Baths: 2
- Garage / Parking Spaces: 2
- Days On Market: 125
- Additional Information
- Geolocation: 27.0625 / -82.143
- County: SARASOTA
- City: NORTH PORT
- Zipcode: 34288
- Subdivision: Port Charlotte Sub 33
- Elementary School: Toledo Blade Elementary
- Middle School: Woodland Middle School
- High School: North Port High
- Provided by: KW PEACE RIVER PARTNERS
- Contact: Rhonda Gustitus
- 941-875-9060

- DMCA Notice
-
DescriptionExtraordinary Custom Home with Heated Pool & Spa on a Stunning Oversized Lot! This impressive 3/4 bedroom, 2 bath, 2 car garage home offers 2,370 sq. ft. under air, blending luxury, comfort, and top tier upgrades! Situated on an oversized 11,504 sq. ft. lot, this mini estate is completely fenced and backs onto a peaceful greenbelt, creating a serene and private retreat. Step inside and experience 10 foot ceilings adorned with elegant crown molding, adding a touch of grandeur throughout. The dedicated office, complete with 8 foot glass French doors and plantation shutters, provides flexibility as a fourth bedroom if needed. Every inch of this home boasts high end upgrades, including new tile flooring in the bedrooms and bathrooms, new plumbing fixtures, and new ceiling fans and lighting in every roomincluding the porch and garage. The gourmet kitchen is designed for both function and style, featuring new stainless steel appliances, a convection double oven, abundant counter space, a large breakfast bar, and a charming breakfast nook with aquarium glass that frames breathtaking views of the sparkling pool. A formal dining room with mirrored walls and an eye catching window adds a sophisticated touch. The primary suite is a true retreat, offering an expansive layout with a private sitting area, a luxury en suite bathroom with dual sinks, granite countertops, a separate garden tub, and a walk in tiled shower. The additional bedrooms are generously sized, each with ceiling fans and ample closet space. Step outside, and prepare to be amazed! The resort style heated pool and spa are surrounded by an expansive 26 foot lanai and an extended 32x36 pool deck, complete with a safety gate, dolphin fountain and a second storage shed for pool equipment. Beyond the pool cage, the property extends with a privacy easement, offering even more space to enjoy. This home is packed with upgraded features, including a whole house reverse osmosis water purification system, new well pump, new AC (2023), new hot water heater (2022), brand new pool heater and pool pump, whole house surge protector, fresh interior and exterior paint, a new shed, and a security system with built in speakers. The garage features epoxy flooring, while the driveway and front porch showcase a custom dolphin design. There's even expanded parking to accommodate an RV, boat, or extra vehicles. The professionally landscaped yard is a tropical paradise, featuring $135,000 in premium landscaping, including mature palm trees, flowering shrubs, cherry trees, colored rock with weed guard protection, and custom concrete curbing around the front, side, and backyard. Home includes Hurricane shutters too. Located in North Port's desirable new home area, this spectacular property offers easy access to I 75, shopping, dining, Town Center Mall, and more. This home is one of a kindschedule your showing today!
Features
Appliances
- Dishwasher
- Dryer
- Electric Water Heater
- Microwave
- Range
- Refrigerator
- Washer
- Water Filtration System
- Water Softener
- Whole House R.O. System
Home Owners Association Fee
- 0.00
Carport Spaces
- 0.00
Close Date
- 0000-00-00
Cooling
- Central Air
Country
- US
Covered Spaces
- 0.00
Exterior Features
- Hurricane Shutters
- Lighting
- Rain Gutters
- Sliding Doors
Fencing
- Fenced
- Vinyl
Flooring
- Ceramic Tile
- Tile
Garage Spaces
- 2.00
Heating
- Electric
High School
- North Port High
Insurance Expense
- 0.00
Interior Features
- Ceiling Fans(s)
- Crown Molding
- High Ceilings
- Kitchen/Family Room Combo
- L Dining
- Open Floorplan
- Primary Bedroom Main Floor
- Split Bedroom
- Walk-In Closet(s)
- Window Treatments
Legal Description
- LOT 3 BLK 1658 33RD ADD TO PORT CHARLOTTE
Levels
- One
Living Area
- 2370.00
Lot Features
- Greenbelt
- City Limits
- Landscaped
- Oversized Lot
- Paved
Middle School
- Woodland Middle School
Area Major
- 34288 - North Port
Net Operating Income
- 0.00
Occupant Type
- Owner
Open Parking Spaces
- 0.00
Other Expense
- 0.00
Other Structures
- Shed(s)
- Storage
Parcel Number
- 1118165803
Parking Features
- Boat
- Driveway
- Garage Door Opener
- Oversized
- Parking Pad
- RV Access/Parking
Pets Allowed
- Yes
Pool Features
- Child Safety Fence
- Gunite
- Heated
- In Ground
- Screen Enclosure
Possession
- Negotiable
Property Condition
- Completed
Property Type
- Residential
Roof
- Shingle
School Elementary
- Toledo Blade Elementary
Sewer
- Septic Tank
Style
- Florida
Tax Year
- 2024
Township
- 39S
Utilities
- BB/HS Internet Available
- Electricity Available
- Electricity Connected
View
- Park/Greenbelt
- Pool
- Trees/Woods
Views
- 25
Virtual Tour Url
- https://www.zillow.com/view-imx/d664ddf7-c308-48cd-93d0-970df71e6318?setAttribution=mls&wl=true&initialViewType=pano&utm_source=dashboard
Water Source
- Well
Year Built
- 2008
Zoning Code
- RSF2
