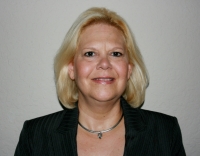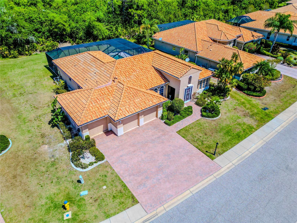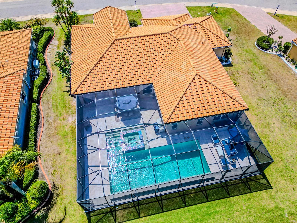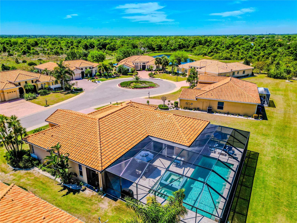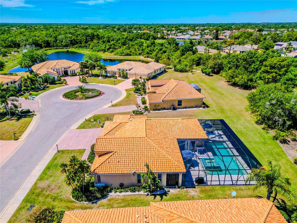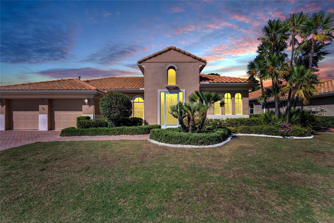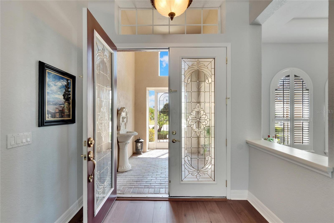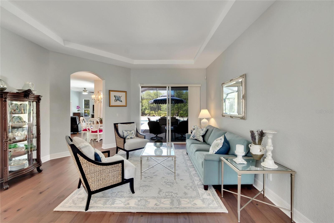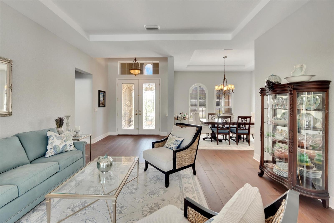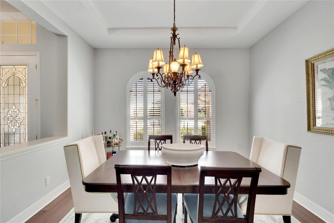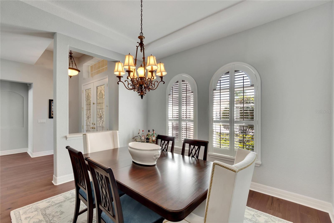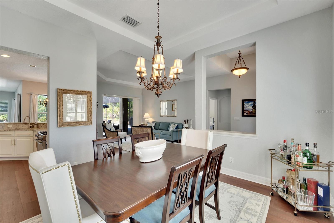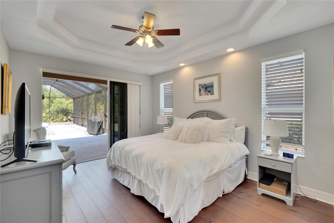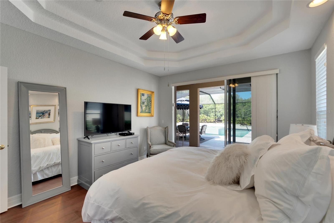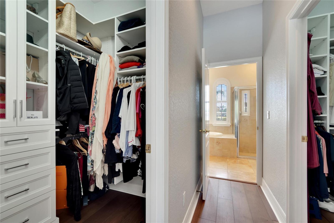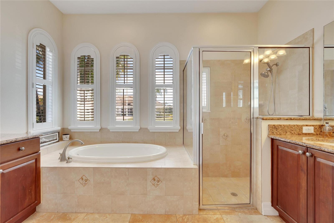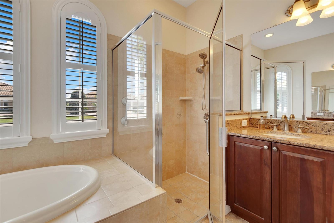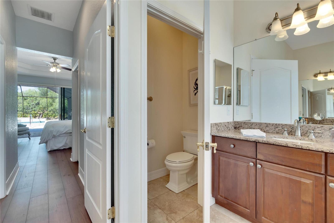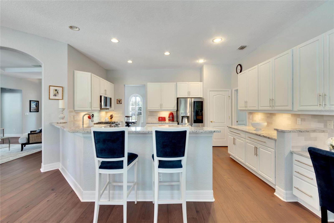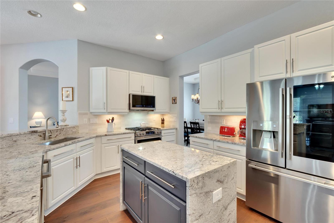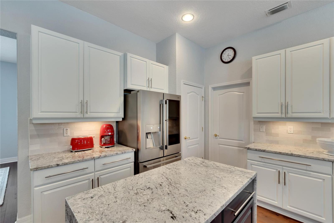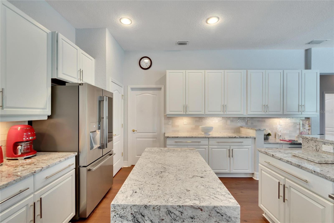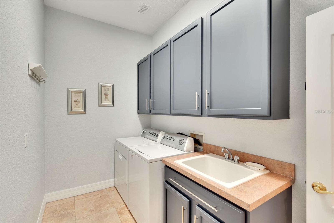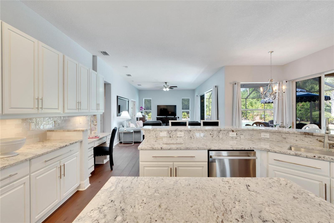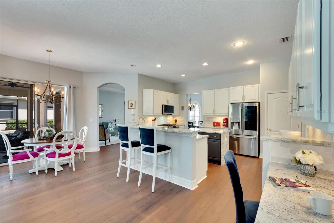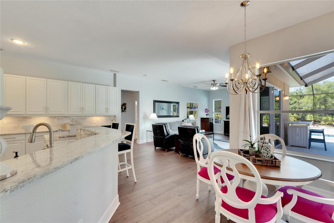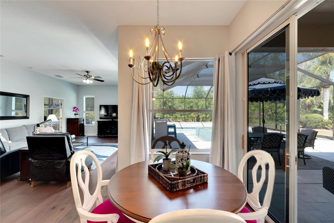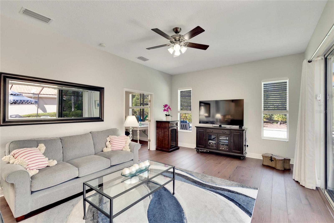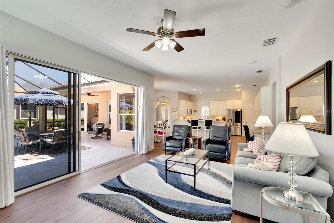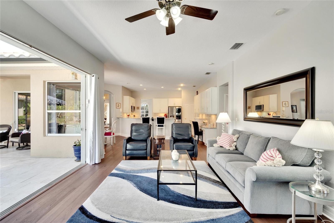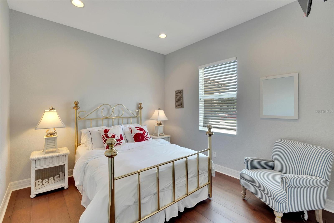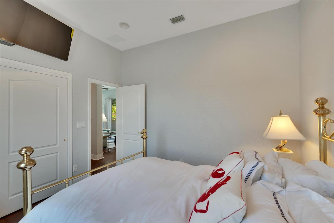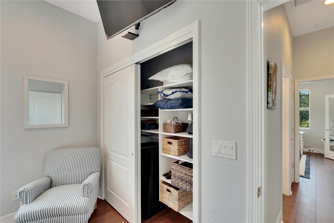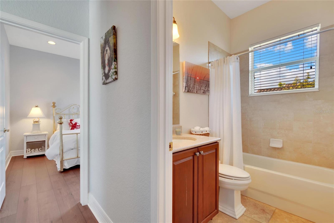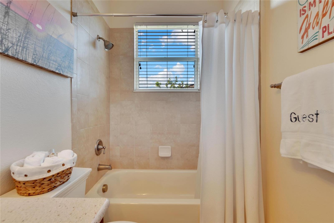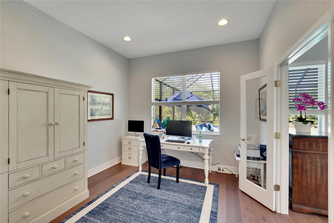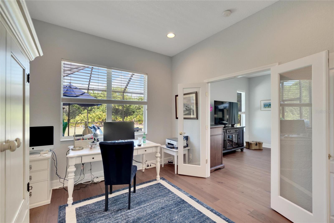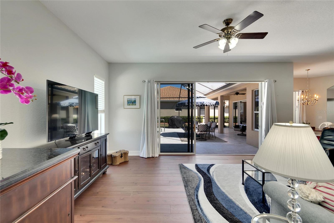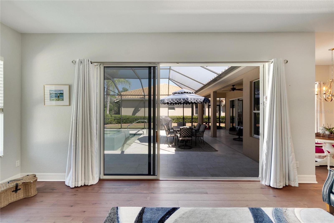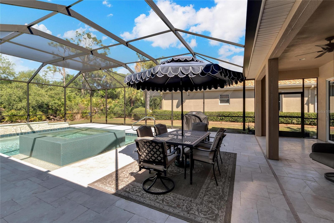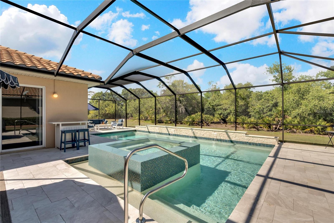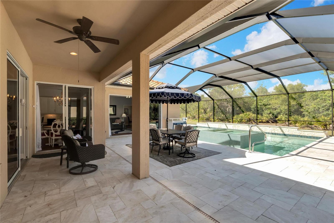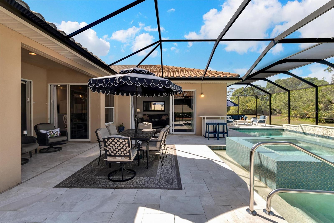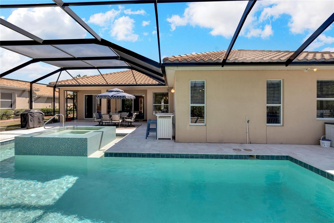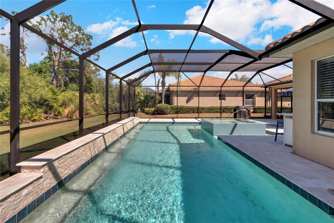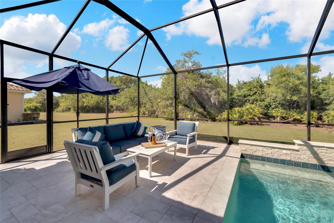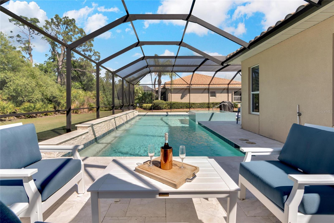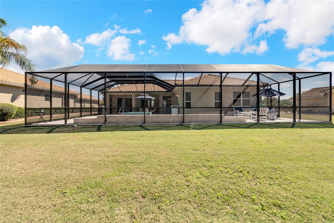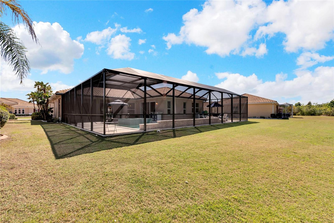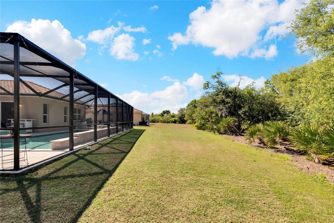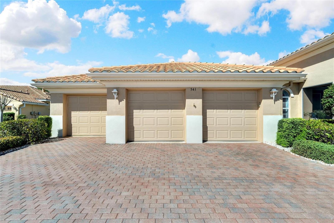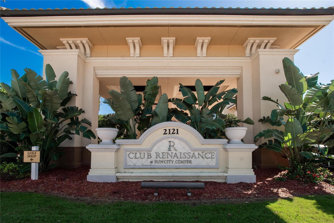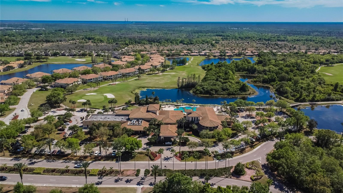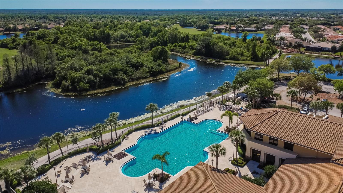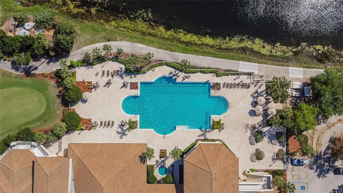Contact Laura Uribe
Schedule A Showing
541 Rimini Vista Way, SUN CITY CENTER, FL 33573
Priced at Only: $650,000
For more Information Call
Office: 855.844.5200
Address: 541 Rimini Vista Way, SUN CITY CENTER, FL 33573
Property Photos
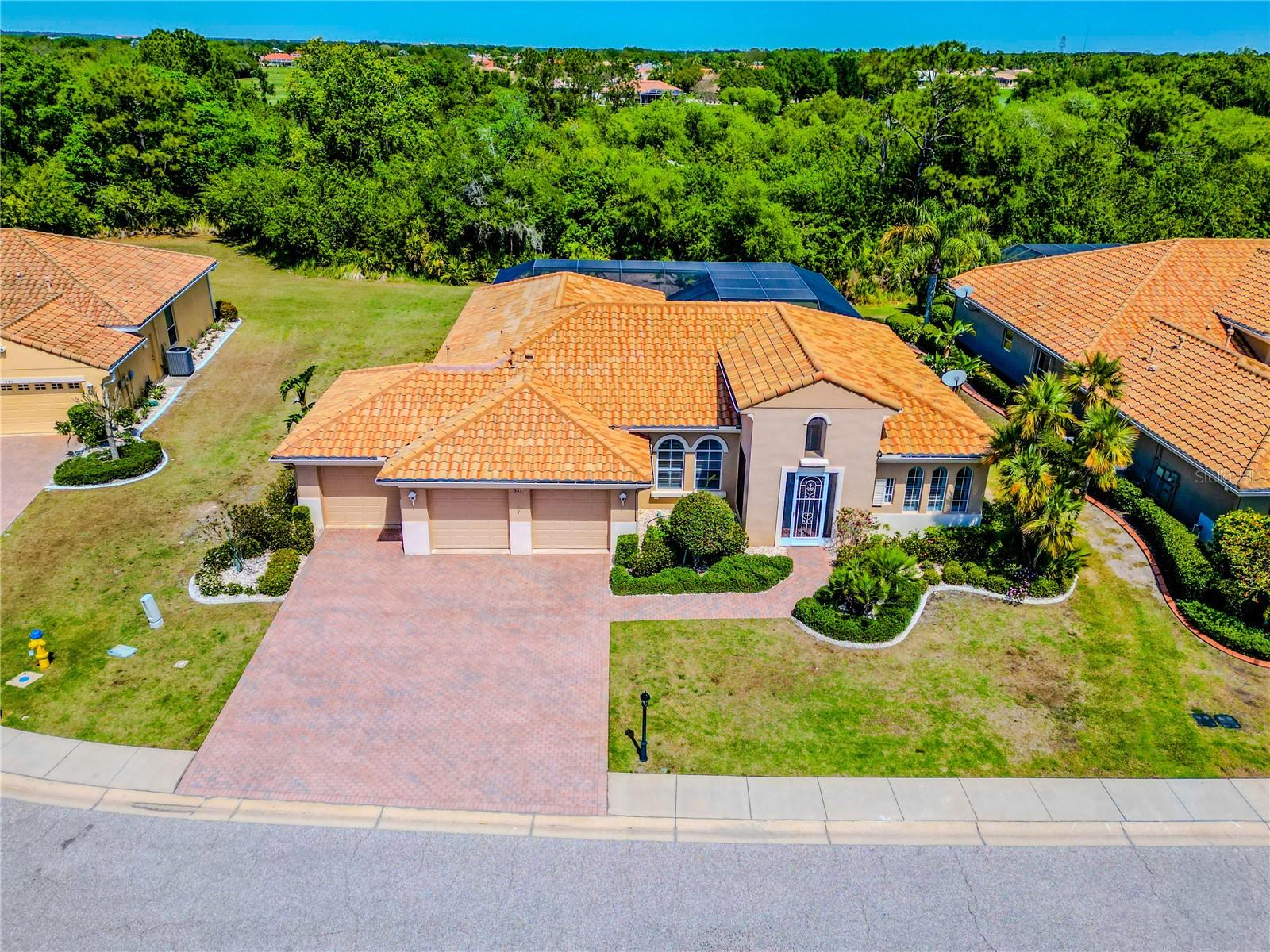
Property Location and Similar Properties
- MLS#: T3512420 ( Residential )
- Street Address: 541 Rimini Vista Way
- Viewed: 176
- Price: $650,000
- Price sqft: $200
- Waterfront: No
- Year Built: 2007
- Bldg sqft: 3257
- Bedrooms: 3
- Total Baths: 2
- Full Baths: 2
- Garage / Parking Spaces: 3
- Days On Market: 340
- Additional Information
- Geolocation: 27.6894 / -82.3557
- County: HILLSBOROUGH
- City: SUN CITY CENTER
- Zipcode: 33573
- Subdivision: Sun City Center
- Provided by: BHHS FLORIDA REALTY
- Contact: Kim Perez
- 813-642-1500

- DMCA Notice
-
DescriptionA rare to find estate house with further price adjusement of $10,000! This luxurious home is situated on a 1/3 acre cull de sac lot on rimini vista way. Over $283,000 spent on upgrades in the past 2 years. A stunning relaxed living home that is well designed & private pool backs up to the greenery of the conservation area this home is a standout! No expenses spared! 2024 installed new ac for $13,000. Added in 2023: brand new gas heated, salt water 34 x 24 20,000 gallon pool with a raised 6 ft square spa 1123 sq ft of pavers under a new 1833 sq ft screened lanai! Upgraded 2023: engineered hardwood flooring added throughout except where it meets tile in the bathrooms and laundry. No carpet! Upgraded in 2022: beautiful exotic granite countertops with waterfall coverage of the center island. Updated 2023: solid wood cabinets professionally painted a crisp white and a touch of blue for a true designer look with new hardware added. Upgraded 2022 2023 all new top of the line stainless steel appliances to include a lg thinq slide in gas range w/ probake convection w/built in air fryer, matching thinq microwave, thin q door in a door refrigerator and lg studio steam dishwasher. Replaced in 2022: 50 gallon natural gas water heater & new comfort height toilets. Designer touch: interior professionally repainted a soft, neural designer white. Added: california closet system in owner's duel closets. Designed with an open flow: a triple set of sliders opens in the great room, another set opens off the kitchen, a set opens off the living room and another set opens off the owner suite all leading to the lanai! 3+ car garage offers plenty of storage including room for your golf cart. Location: the elegant club renaissance area of sun city center. Lifestyle: club renaissance, features 2 restaurants, a spa, fitness center, indoor air conditioned walking track, resort style pool, sports bar, special events, and more. Access: to one of floridas most popular 55+ communities with multiple fitness and recreation facilities, tennis and pickle ball courts, a dog park, indoor and outdoor pools, 150+ social clubs, fitness center, caf and more. The entire community is golf cart friendly. Sun city center is located close to i 75, with access to st. Petersburg, tampa & sarasota within 30 60 minutes. There is an annual fee to golf links of $2660. 83 a bi annual fee of $307. 17 to maintain all common grounds and ponds, rimini hoa is $290 a quarter which covers lawn care for the property. Sun city center has an annual fee of $330 per person prorated and a 1 time $3000 capital contribution fee.
Features
Appliances
- Convection Oven
- Dishwasher
- Disposal
- Dryer
- Gas Water Heater
- Microwave
- Range
- Refrigerator
- Washer
Association Amenities
- Basketball Court
- Clubhouse
- Fitness Center
- Optional Additional Fees
- Park
- Pickleball Court(s)
- Pool
- Recreation Facilities
- Tennis Court(s)
Home Owners Association Fee
- 290.00
Home Owners Association Fee Includes
- Common Area Taxes
- Pool
- Escrow Reserves Fund
- Maintenance Grounds
- Management
- Recreational Facilities
Association Name
- Christine Tibbitts
Association Phone
- 716-417-0979
Carport Spaces
- 0.00
Close Date
- 0000-00-00
Cooling
- Central Air
Country
- US
Covered Spaces
- 0.00
Exterior Features
- French Doors
- Irrigation System
- Lighting
- Sidewalk
- Sliding Doors
- Sprinkler Metered
Flooring
- Hardwood
- Tile
Furnished
- Negotiable
Garage Spaces
- 3.00
Heating
- Central
- Electric
Interior Features
- Ceiling Fans(s)
- Eat-in Kitchen
- High Ceilings
- Kitchen/Family Room Combo
- Living Room/Dining Room Combo
- Open Floorplan
- Primary Bedroom Main Floor
- Solid Surface Counters
- Solid Wood Cabinets
- Split Bedroom
- Stone Counters
- Tray Ceiling(s)
- Walk-In Closet(s)
- Window Treatments
Legal Description
- SUN CITY CENTER UNIT 269 LOT 25
Levels
- One
Living Area
- 2052.00
Area Major
- 33573 - Sun City Center / Ruskin
Net Operating Income
- 0.00
Occupant Type
- Vacant
Parcel Number
- U-24-32-19-85X-000000-00025.0
Pets Allowed
- Cats OK
- Dogs OK
Pool Features
- Deck
- Gunite
- Heated
- In Ground
- Lap
- Lighting
- Salt Water
- Screen Enclosure
- Tile
Possession
- Close of Escrow
Property Condition
- Completed
Property Type
- Residential
Roof
- Tile
Sewer
- Public Sewer
Style
- Ranch
- Mediterranean
Tax Year
- 2023
Township
- 32
Utilities
- BB/HS Internet Available
- Cable Connected
- Electricity Connected
- Natural Gas Connected
- Phone Available
- Public
- Sewer Connected
- Sprinkler Meter
- Street Lights
- Underground Utilities
- Water Connected
Views
- 176
Virtual Tour Url
- https://www.propertypanorama.com/instaview/stellar/T3512420
Water Source
- Public
Year Built
- 2007
Zoning Code
- PD-MU
