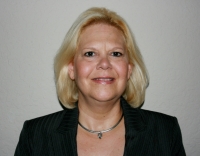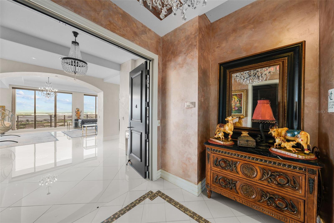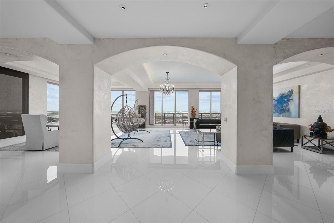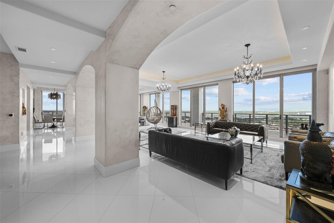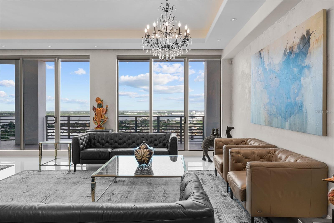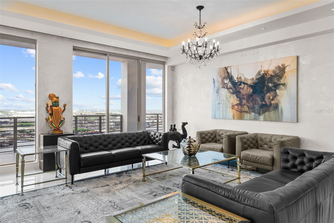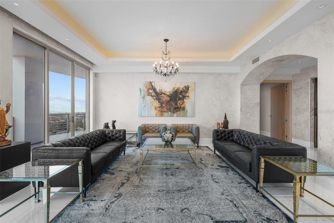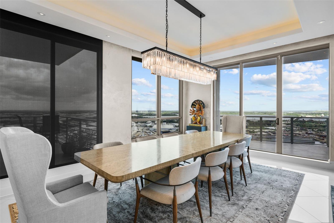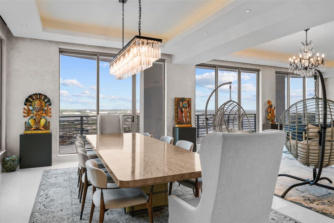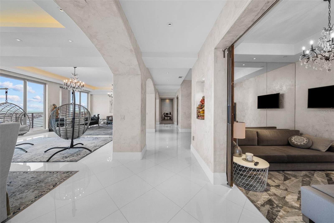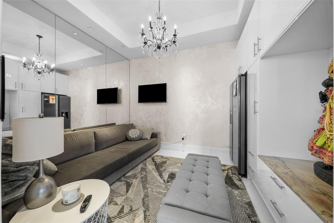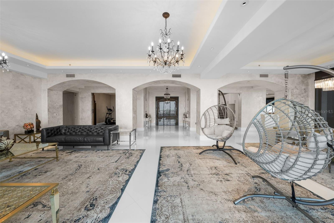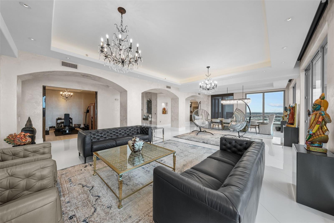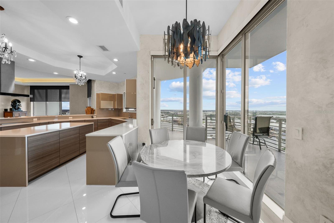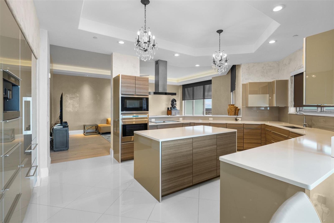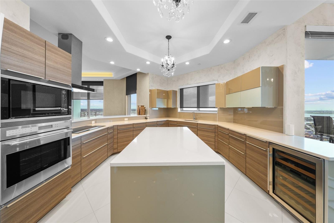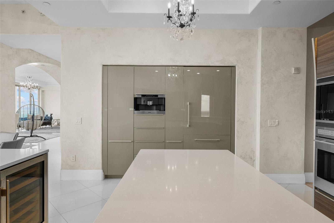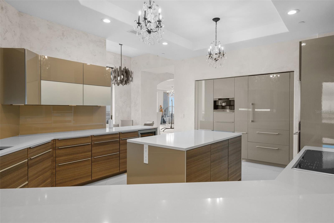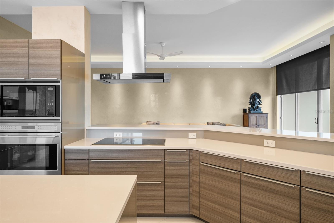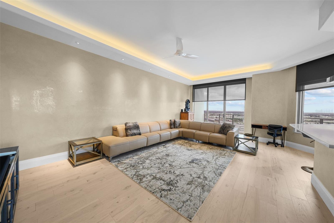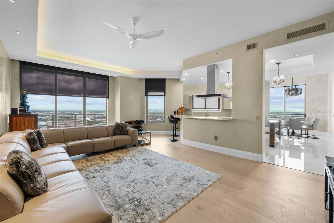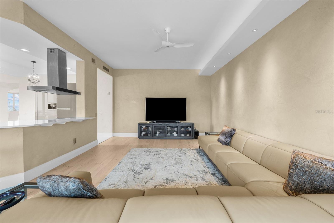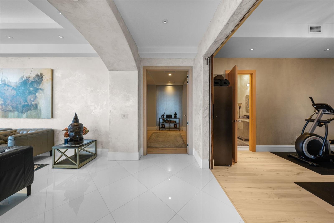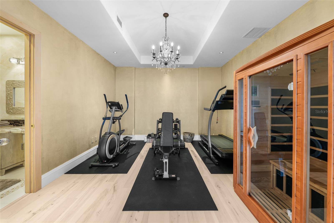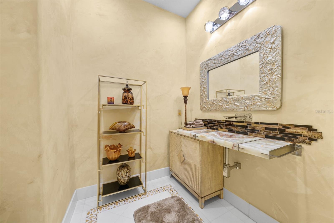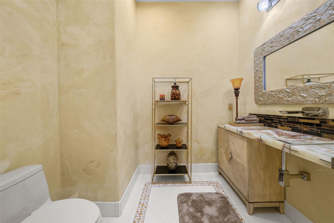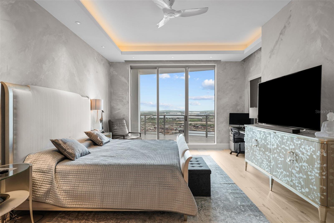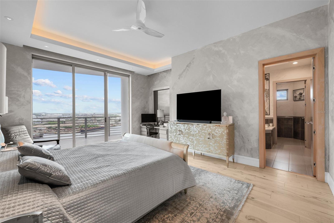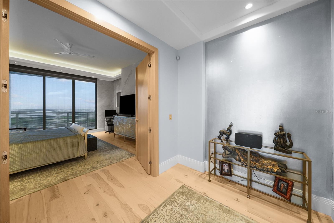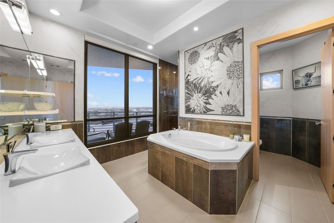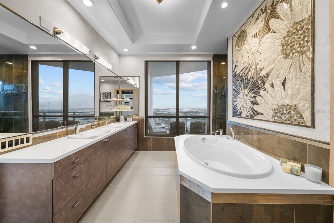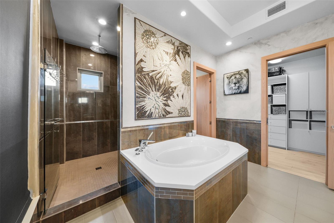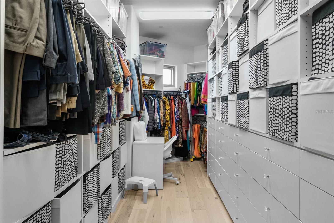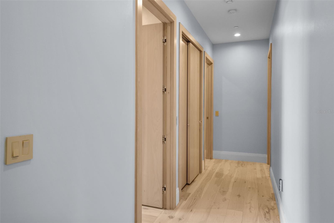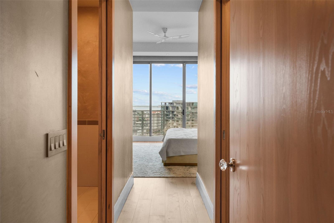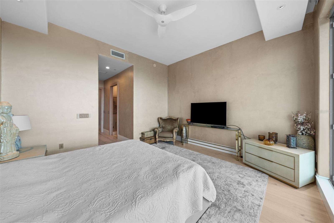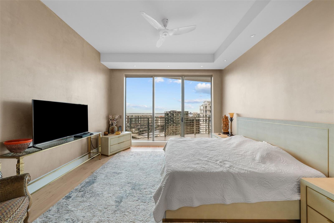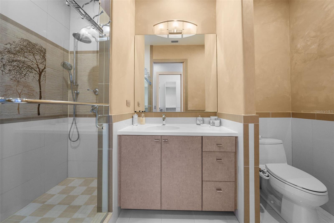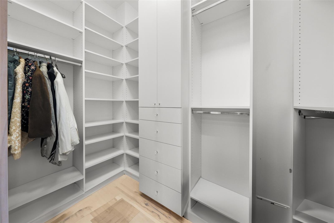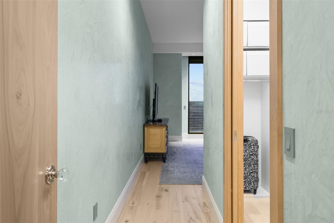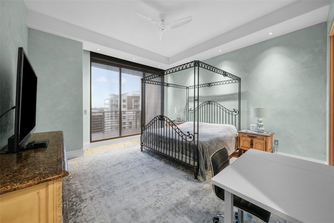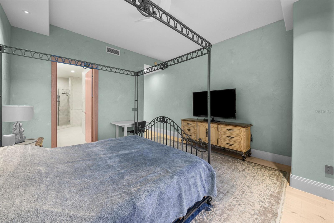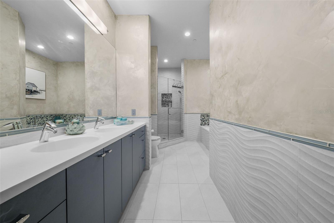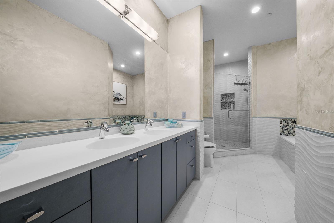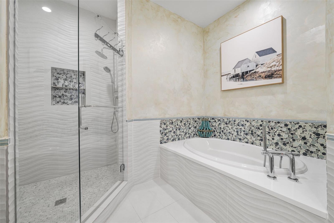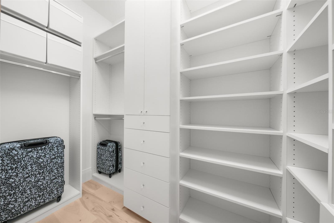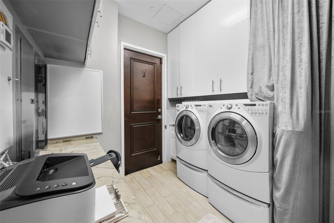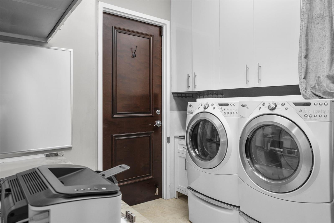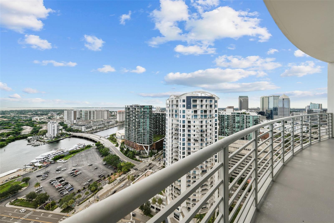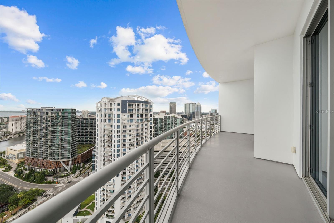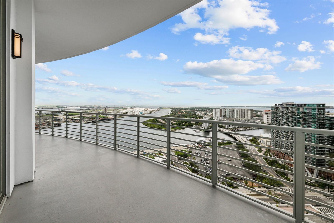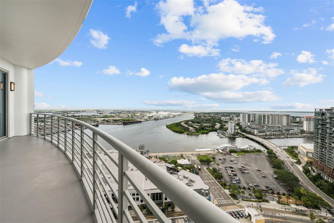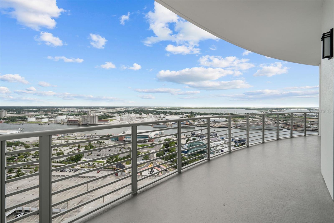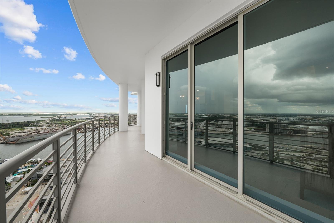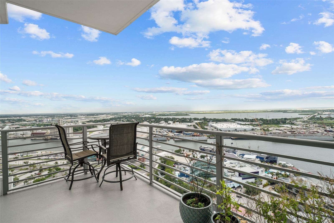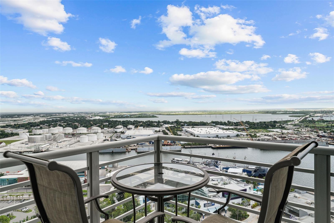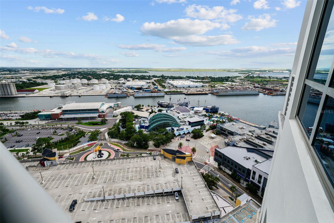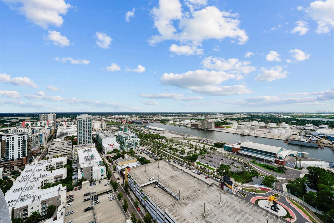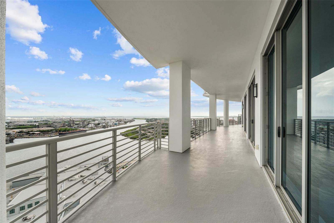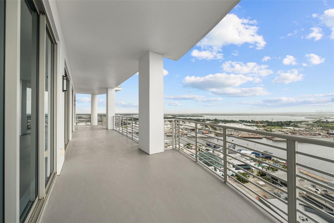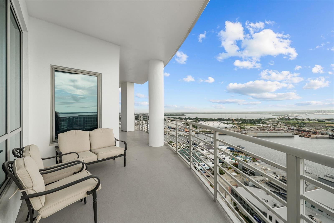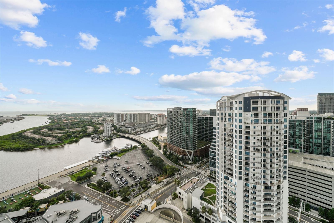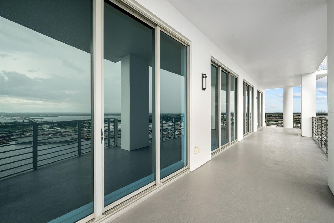Contact Laura Uribe
Schedule A Showing
1209 Cumberland Avenue 2802, TAMPA, FL 33602
Priced at Only: $4,199,000
For more Information Call
Office: 855.844.5200
Address: 1209 Cumberland Avenue 2802, TAMPA, FL 33602
Property Photos
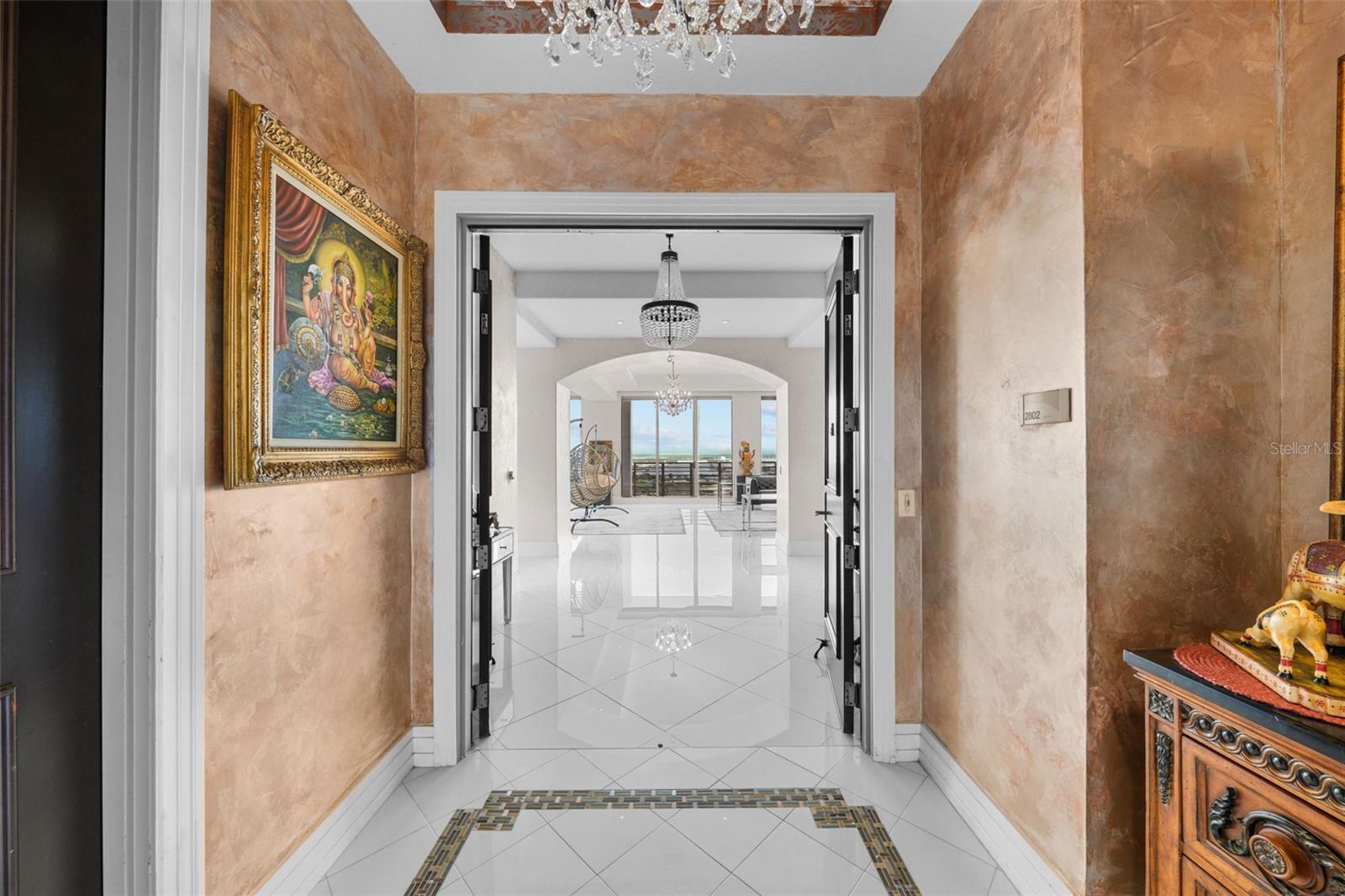
Property Location and Similar Properties
- MLS#: T3542715 ( Residential )
- Street Address: 1209 Cumberland Avenue 2802
- Viewed: 36
- Price: $4,199,000
- Price sqft: $693
- Waterfront: No
- Year Built: 2011
- Bldg sqft: 6060
- Bedrooms: 4
- Total Baths: 4
- Full Baths: 3
- 1/2 Baths: 1
- Garage / Parking Spaces: 4
- Days On Market: 160
- Additional Information
- Geolocation: 27.9446 / -82.4474
- County: HILLSBOROUGH
- City: TAMPA
- Zipcode: 33602
- Subdivision: Towers Of Channelside Condomin
- Building: Towers Of Channelside Condominium
- Elementary School: Just HB
- Middle School: Madison HB
- High School: Blake HB
- Provided by: SMITH & ASSOCIATES REAL ESTATE
- Contact: Andre Kashou
- 813-839-3800

- DMCA Notice
-
DescriptionDiscover unparalleled sophistication in this stunning GRAND PENTHOUSE, a true RARE GEM in Tampa Bay. Located on the 28th floor, this exclusive residence features three wraparound terraces with breathtaking city and bay views. This GRAND PENTHOUSE offers 4,558 square feet of refined interior space and 1,400 square feet of outdoor living areas. With three en suite bedrooms, two dens, and two lavish living rooms, this penthouse combines comfort and style. Situated in the heart of Tampa Bay, your steps away from premier dining and entertainment on Water Street, Sparkman Wharf, the Cruise Ship Port, and Amalie Arena. A private elevator takes you directly to your vestibule, revealing sweeping water views. The grand salon features glossy porcelain tiles and 11 foot tray ceilings. The chef's kitchen boasts Miele, Wolf, and Sub Zero appliances, quartz countertops, and custom cabinetry. The residence includes premium finishes like porcelain and wood floors, recessed and rope lighting, designer chandeliers, motorized window shades, and California closets. Additional amenities include a laundry room, tankless water heater, and water filtration systems. The dens offer flexibility for an exercise room, home office, or extra bedroom. Enjoy seamless indoor outdoor living with nine sliding doors opening to the terraces, offering 300 panoramic vistas of sunrise and sunset. The clubhouse includes a billiard table and a fully equipped bar. The patio area is perfect for dinner parties, and poolside cabanas provide a relaxing retreat. Indulge in resort style living with cascading waterfalls, hot tubs, and a grand lagoon pool. Outdoor cooking areas, pavilions, and fine boutiques, cafes, and shops at the base of the towers enhance your experience. Welcome to The Towers of Channelside, where vibrant city life meets tranquil retreat. Contact us today to arrange a private viewing. SELLER FINANCING AVAILABLE!
Features
Appliances
- Built-In Oven
- Cooktop
- Disposal
- Dryer
- Freezer
- Microwave
- Range
- Range Hood
- Refrigerator
- Tankless Water Heater
- Washer
- Water Filtration System
- Water Purifier
- Water Softener
- Wine Refrigerator
Association Amenities
- Cable TV
- Clubhouse
- Elevator(s)
- Lobby Key Required
- Maintenance
- Pool
- Security
- Spa/Hot Tub
- Storage
Home Owners Association Fee
- 0.00
Home Owners Association Fee Includes
- Guard - 24 Hour
- Cable TV
- Common Area Taxes
- Pool
- Escrow Reserves Fund
- Insurance
- Internet
- Maintenance Structure
- Maintenance Grounds
- Management
- Recreational Facilities
- Security
- Sewer
- Trash
- Water
Association Name
- Hector
Association Phone
- 813-858-4049
Carport Spaces
- 0.00
Close Date
- 0000-00-00
Cooling
- Central Air
- Zoned
Country
- US
Covered Spaces
- 0.00
Exterior Features
- Balcony
- Dog Run
- Lighting
- Outdoor Grill
- Outdoor Kitchen
- Outdoor Shower
- Sidewalk
- Sliding Doors
- Storage
Flooring
- Tile
- Wood
Garage Spaces
- 4.00
Heating
- Central
- Zoned
High School
- Blake-HB
Insurance Expense
- 0.00
Interior Features
- Attic Fan
- Built-in Features
- Cathedral Ceiling(s)
- Ceiling Fans(s)
- Crown Molding
- Eat-in Kitchen
- Elevator
- High Ceilings
- Kitchen/Family Room Combo
- Living Room/Dining Room Combo
- Open Floorplan
- Primary Bedroom Main Floor
- Sauna
- Solid Surface Counters
- Solid Wood Cabinets
- Stone Counters
- Thermostat
- Tray Ceiling(s)
- Walk-In Closet(s)
- Window Treatments
Legal Description
- TOWERS OF CHANNELSIDE CONDOMINIUM UNIT 2802-T2 AND AN UNDIV INT IN COMMON ELEMENTS
Levels
- One
Living Area
- 4558.00
Lot Features
- Sidewalk
- Paved
Middle School
- Madison-HB
Area Major
- 33602 - Tampa
Net Operating Income
- 0.00
Occupant Type
- Owner
Open Parking Spaces
- 0.00
Other Expense
- 0.00
Other Structures
- Outdoor Kitchen
- Storage
Parcel Number
- A-19-29-19-9ER-T00002-02802.0
Parking Features
- Assigned
- Converted Garage
- Garage Door Opener
- Guest
- Split Garage
- Under Building
Pets Allowed
- Number Limit
- Yes
Pool Features
- Gunite
- Heated
- In Ground
Property Condition
- Completed
Property Type
- Residential
Roof
- Built-Up
- Membrane
School Elementary
- Just-HB
Sewer
- Public Sewer
Style
- Contemporary
- Elevated
Tax Year
- 2023
Township
- 29
Unit Number
- 2802
Utilities
- BB/HS Internet Available
- Cable Available
- Electricity Available
- Phone Available
- Public
- Sewer Connected
- Water Connected
View
- City
- Pool
- Water
Views
- 36
Virtual Tour Url
- https://www.propertypanorama.com/instaview/stellar/T3542715
Water Source
- Public
Year Built
- 2011
Zoning Code
- CD-3
