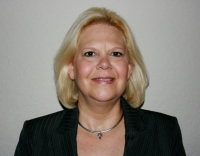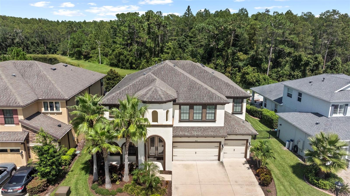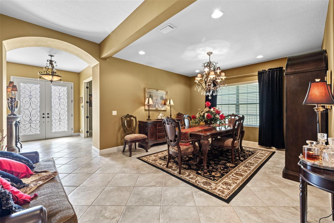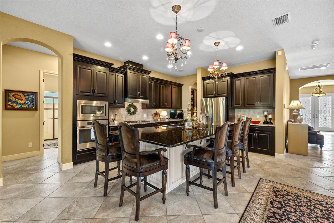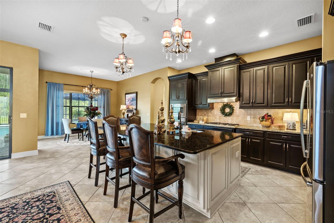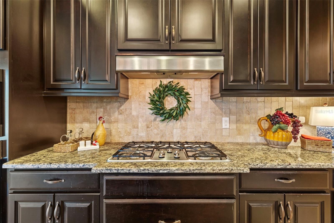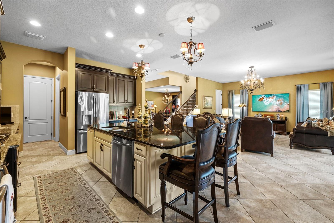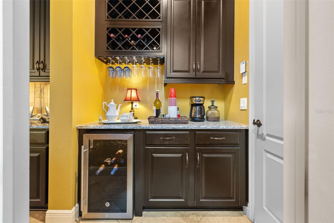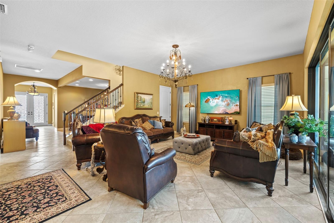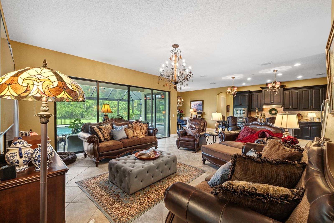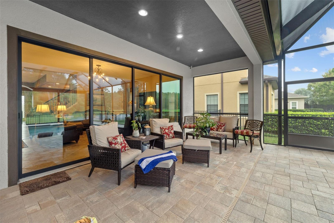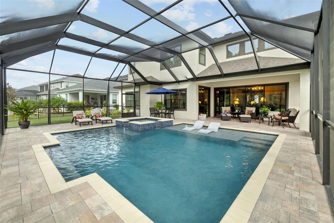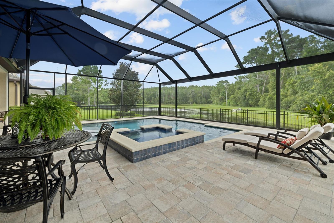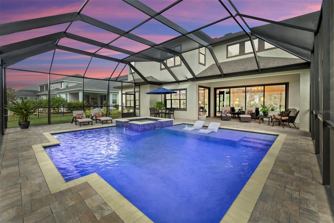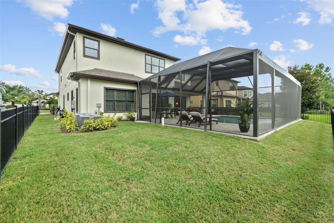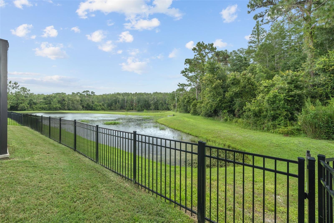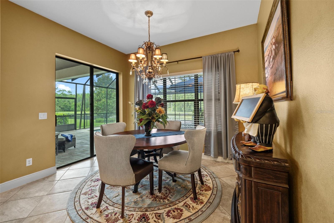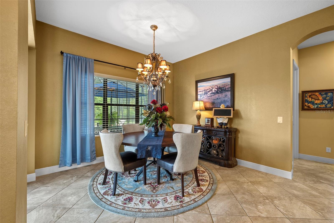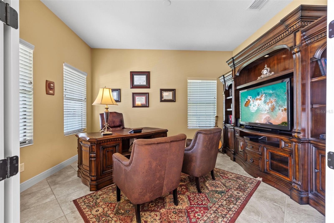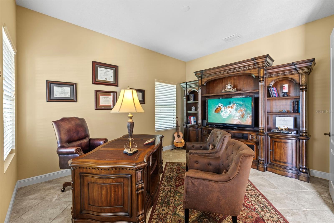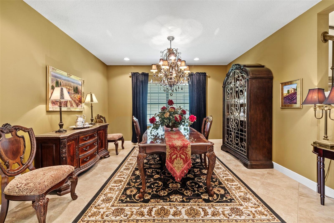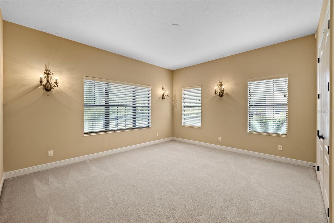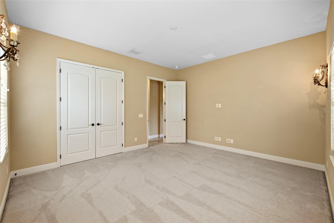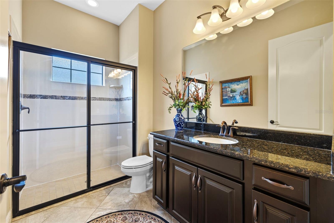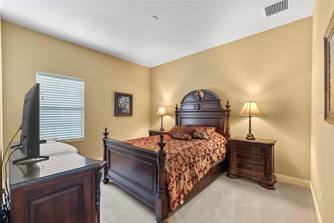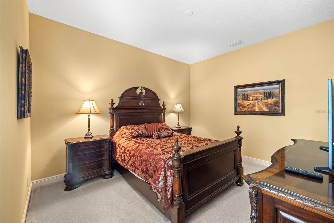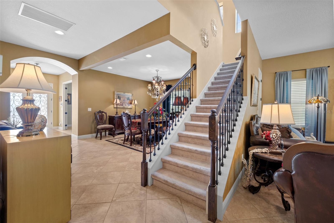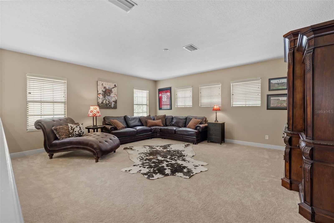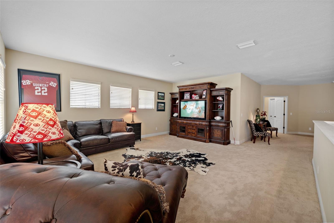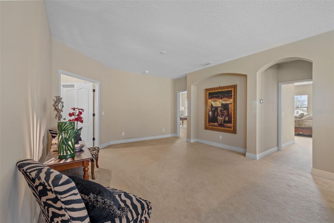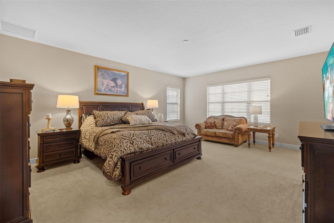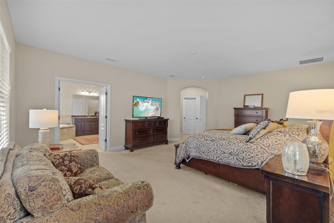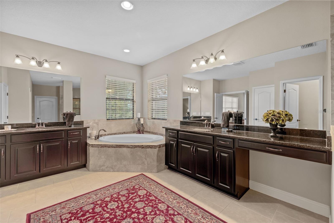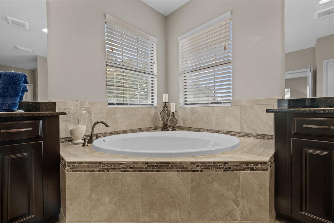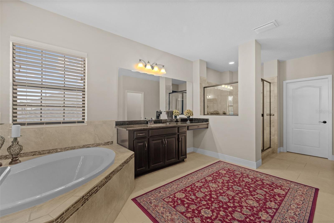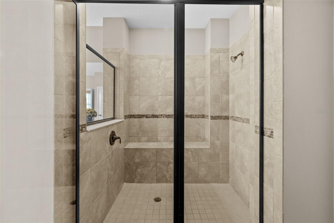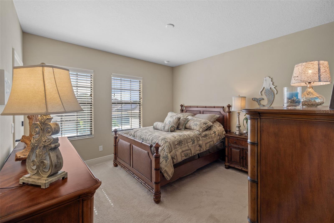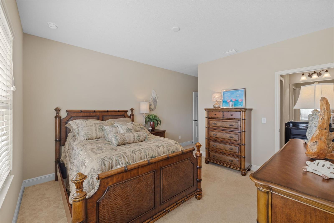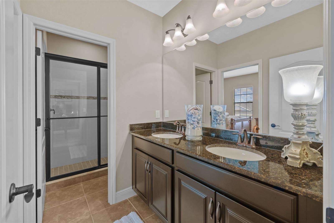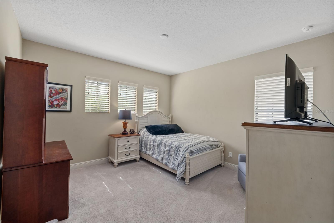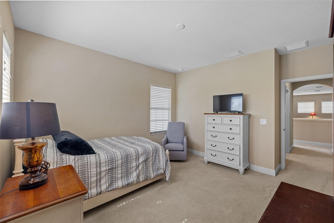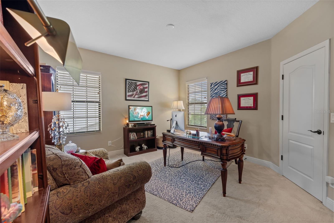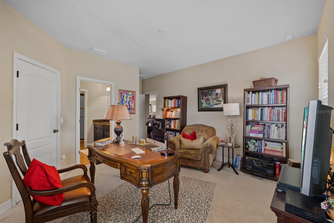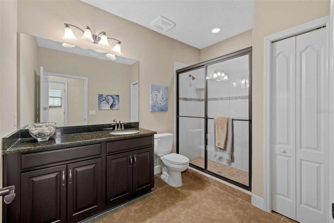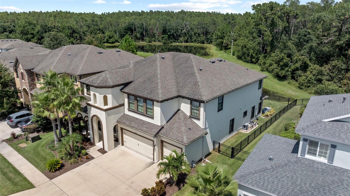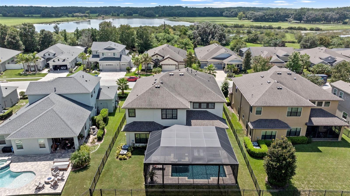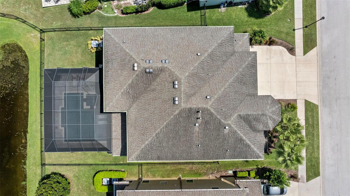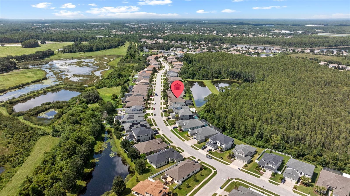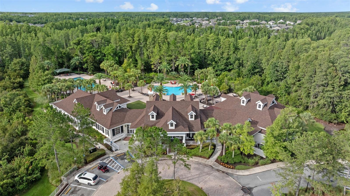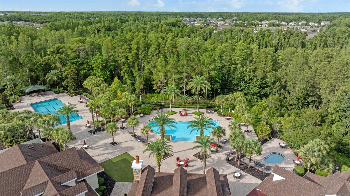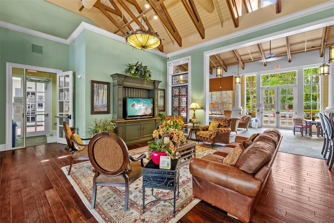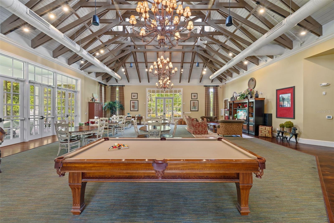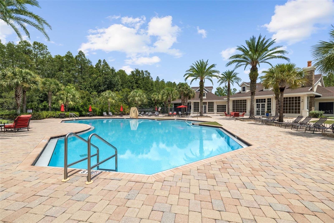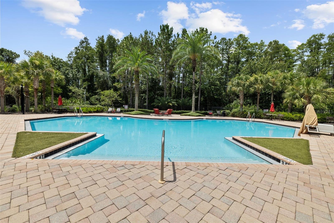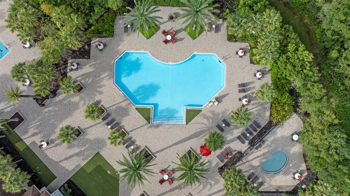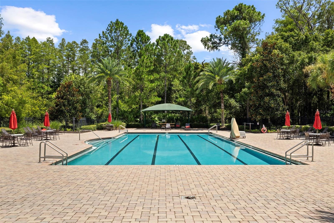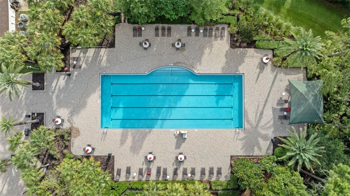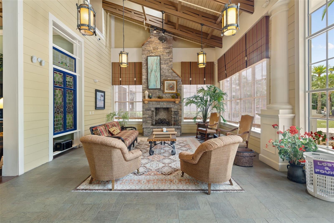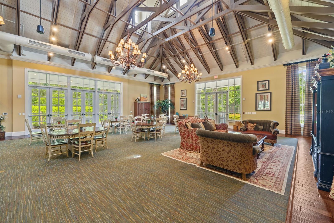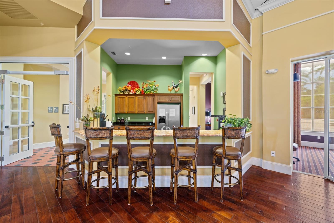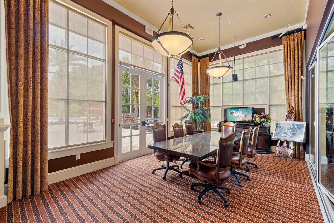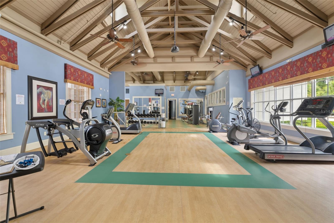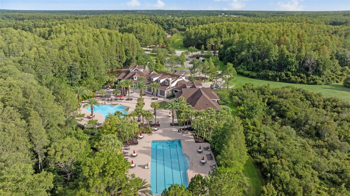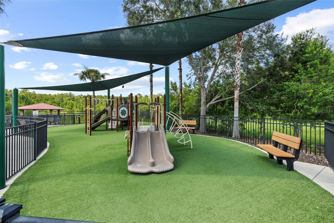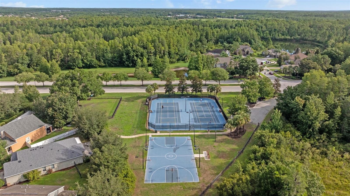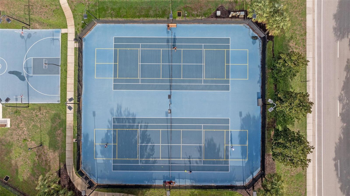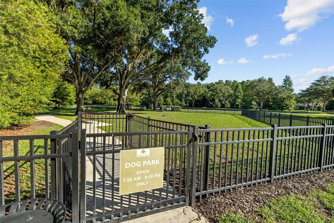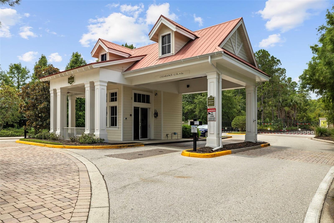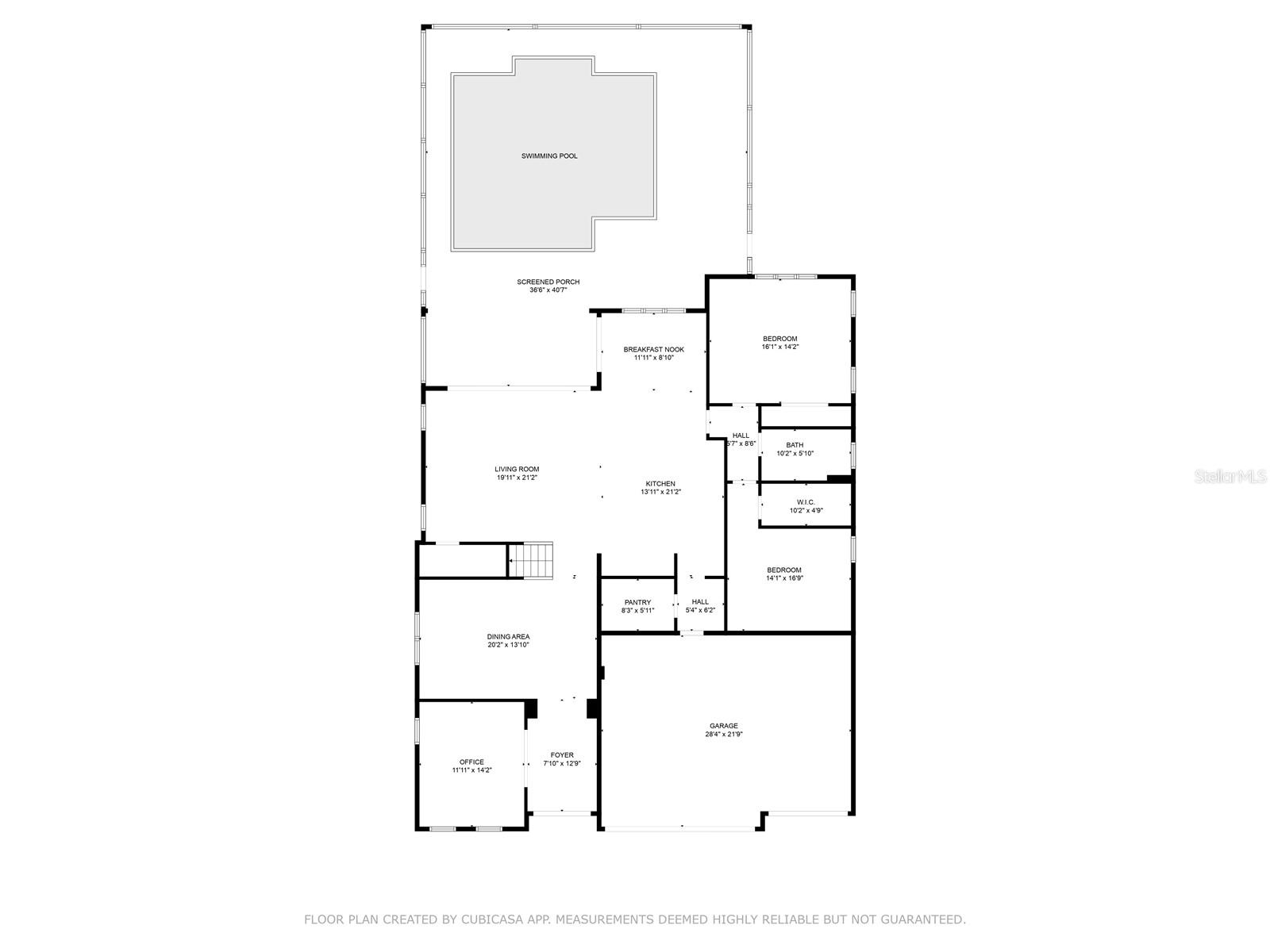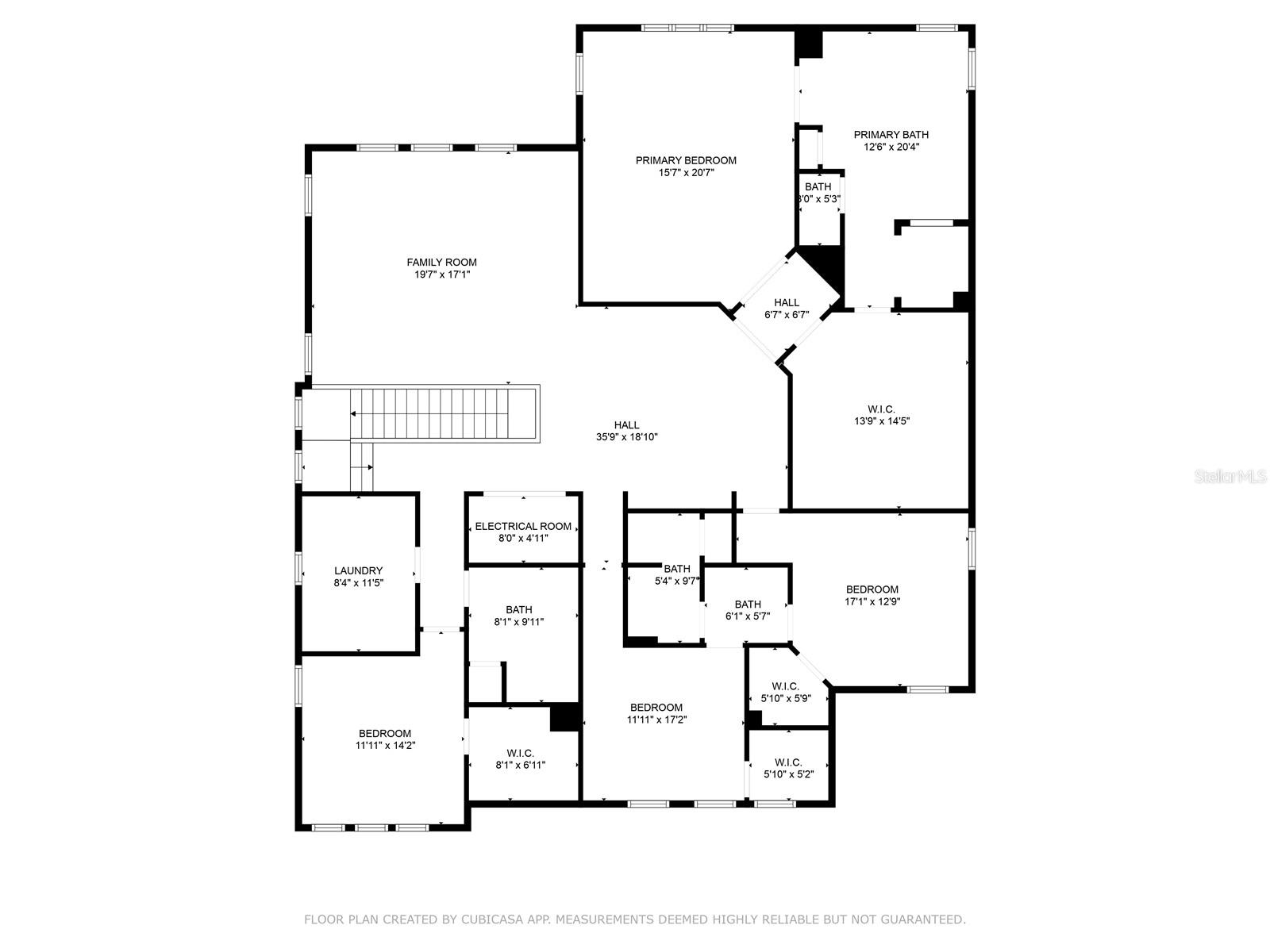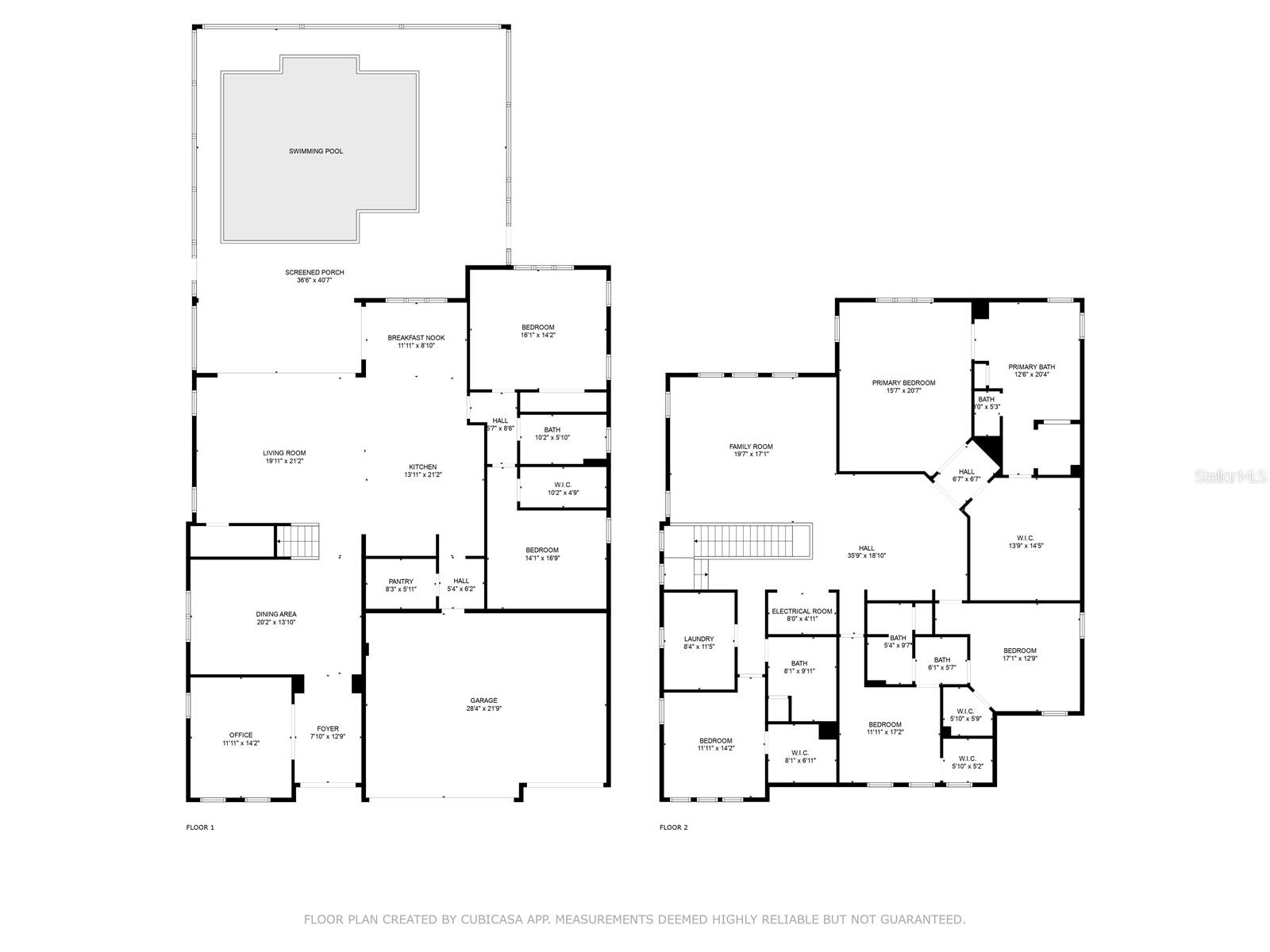Contact Laura Uribe
Schedule A Showing
8414 Eagle Brook Drive, LAND O LAKES, FL 34638
Priced at Only: $1,095,000
For more Information Call
Office: 855.844.5200
Address: 8414 Eagle Brook Drive, LAND O LAKES, FL 34638
Property Photos
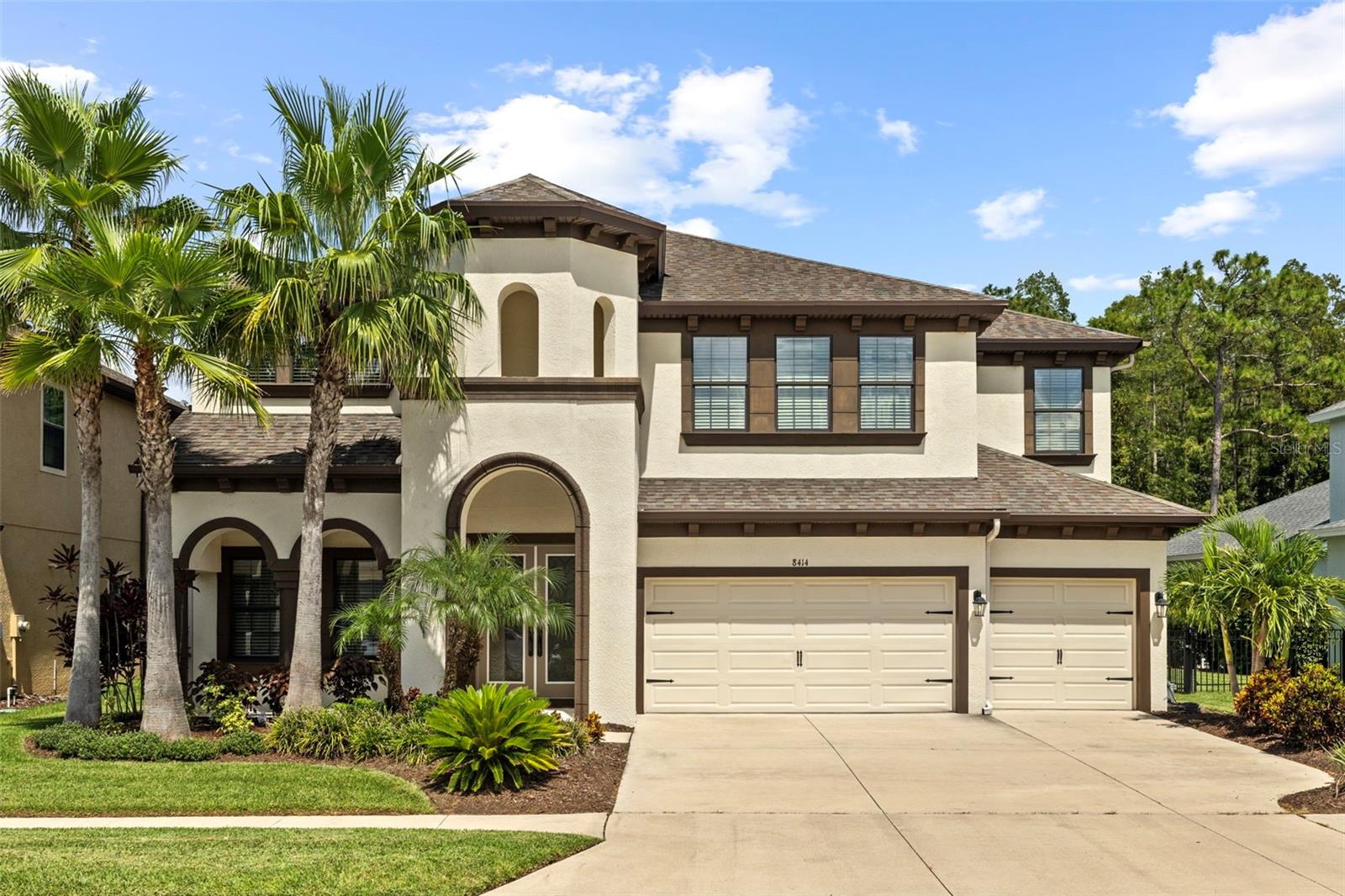
Property Location and Similar Properties
- MLS#: T3545714 ( Residential )
- Street Address: 8414 Eagle Brook Drive
- Viewed: 44
- Price: $1,095,000
- Price sqft: $189
- Waterfront: No
- Year Built: 2016
- Bldg sqft: 5790
- Bedrooms: 6
- Total Baths: 4
- Full Baths: 4
- Garage / Parking Spaces: 3
- Days On Market: 147
- Additional Information
- Geolocation: 28.2801 / -82.5003
- County: PASCO
- City: LAND O LAKES
- Zipcode: 34638
- Subdivision: Lakeshore Ranch
- Elementary School: Connerton Elem
- Middle School: Pine View Middle PO
- High School: Land O' Lakes High PO
- Provided by: LPT REALTY, LLC
- Contact: Morgan Gibbs
- 877-366-2213

- DMCA Notice
-
DescriptionNEW PRICE and NO HURRICANE/FLOOD DAMAGE! Combine modern luxury with outdoor Florida Living in this stunning home located in the highly sought after Lakeshore Ranch gated community! Built in 2016, this home offers 6 bedrooms, 4 bathrooms, and spans an impressive 4,828 square feet of living space. Upon entering, a private den/study to the left greets you before leading to the kitchen and living room. Living area features sliding doors that open completely blending the indoor living with the outdoor screened in, heated SALT WATER pool complete with a paved patio and outdoor living space. The gourmet chef's kitchen combines style with functionality, featuring granite countertops, updated appliances, built in oven and microwave, a 5 burner gas stovetop/range with stone backsplash, an oversized island with a sink, custom solid wood cabinetry, and a walk in butler's pantry complete with a wine cooler and coffee bar. Living and dining room are adorned with custom chandeliers and recessed lighting. First floor features a bonus media room that may be used as a home theater, game room, or converted into an in law suite. Second floor master suite feature an ensuite bathroom with split dual sinks, designated vanity space, water closet (private toilet), separate tub and tiled shower, and walk in closet spaces. Remaining bedrooms feature plenty of space, a Jack & Jill bathroom, and ample closet storage. Home technology includes a security system and in wall pest control. Lakeshore Ranch features 24/7 security with a guarded gate, community pool, fitness center, clubhouse, playground/basketball courts, and tennis courts; making it one of the most sought after locations in Land O' Lakes.
Features
Appliances
- Wine Refrigerator
- Built-In Oven
- Cooktop
- Dishwasher
- Disposal
- Exhaust Fan
- Gas Water Heater
- Microwave
- Refrigerator
Association Amenities
- Basketball Court
- Clubhouse
- Gated
- Park
- Pool
- Security
- Spa/Hot Tub
- Tennis Court(s)
Home Owners Association Fee
- 300.00
Home Owners Association Fee Includes
- Guard - 24 Hour
- Pool
- Maintenance Structure
- Maintenance Grounds
- Maintenance
- Recreational Facilities
- Security
- Trash
Association Name
- Angela Parker
Association Phone
- 8139364130
Carport Spaces
- 0.00
Close Date
- 0000-00-00
Cooling
- Central Air
Country
- US
Covered Spaces
- 0.00
Exterior Features
- Irrigation System
- Rain Gutters
- Sidewalk
- Sliding Doors
Fencing
- Fenced
- Other
Flooring
- Carpet
- Ceramic Tile
Garage Spaces
- 3.00
Heating
- Central
- Natural Gas
High School
- Land O' Lakes High-PO
Interior Features
- Kitchen/Family Room Combo
- Solid Wood Cabinets
- Window Treatments
- Eat-in Kitchen
- High Ceilings
- In Wall Pest System
- Living Room/Dining Room Combo
- Open Floorplan
- Solid Surface Counters
- Thermostat
- Walk-In Closet(s)
- PrimaryBedroom Upstairs
Legal Description
- LAKESHORE RANCH PHASES 2 & 3 PB 63 PG 051 LOT 403
Levels
- Two
Living Area
- 4828.00
Lot Features
- Sidewalk
Middle School
- Pine View Middle-PO
Area Major
- 34638 - Land O Lakes
Net Operating Income
- 0.00
Occupant Type
- Owner
Parcel Number
- 27-25-18-0120-00000-4030
Parking Features
- Driveway
- Garage Door Opener
Pets Allowed
- Yes
Pool Features
- Chlorine Free
- Deck
- Fiber Optic Lighting
- Gunite
- Heated
- In Ground
- Salt Water
- Screen Enclosure
- Tile
Possession
- Close of Escrow
Property Type
- Residential
Roof
- Shingle
School Elementary
- Connerton Elem
Sewer
- Public Sewer
Tax Year
- 2024
Township
- 25
Utilities
- Underground Utilities
- BB/HS Internet Available
- Cable Connected
- Electricity Connected
- Public
- Sewer Connected
- Street Lights
- Water Connected
- Natural Gas Connected
Views
- 44
Virtual Tour Url
- https://www.propertypanorama.com/instaview/stellar/T3545714
Water Source
- Public
Year Built
- 2016
Zoning Code
- MPUD
