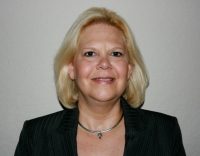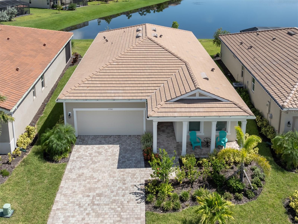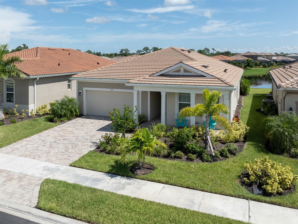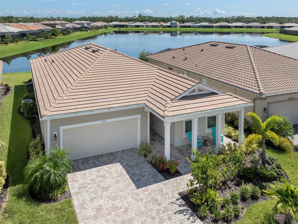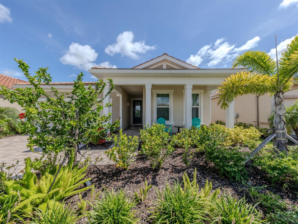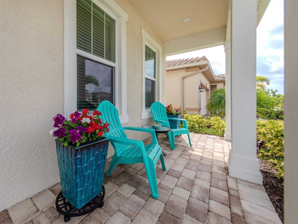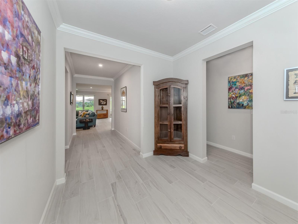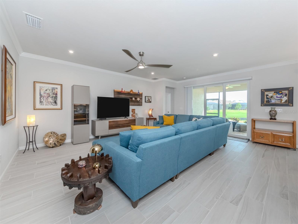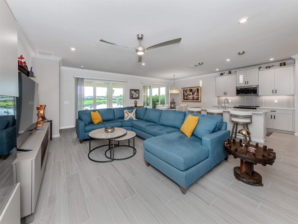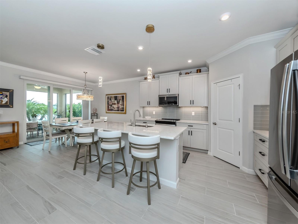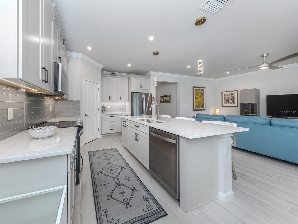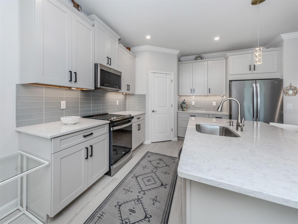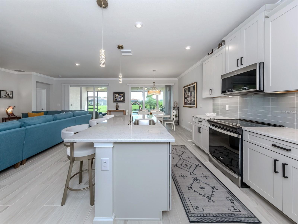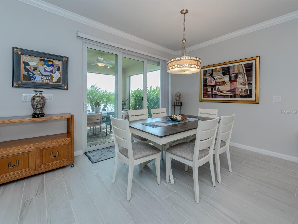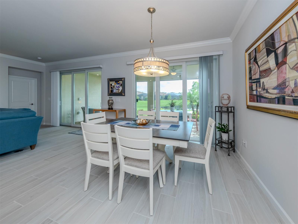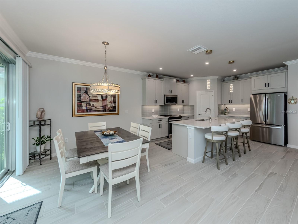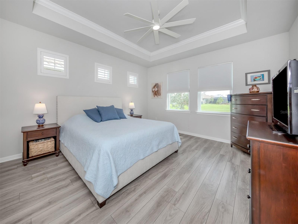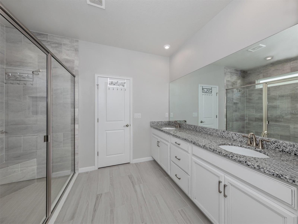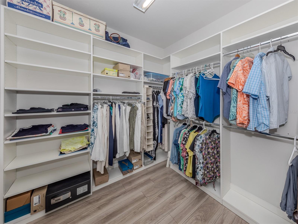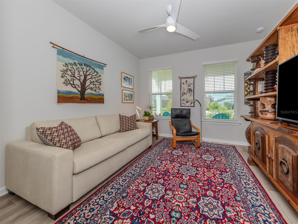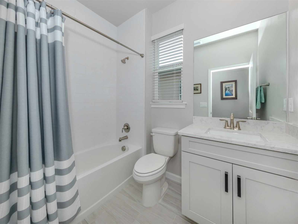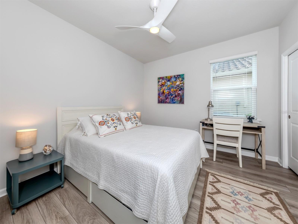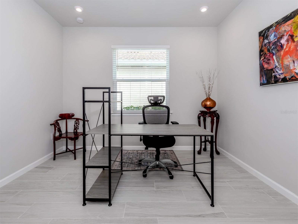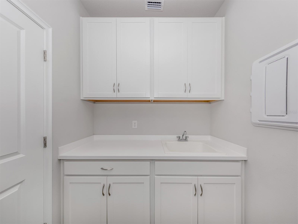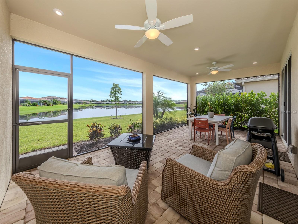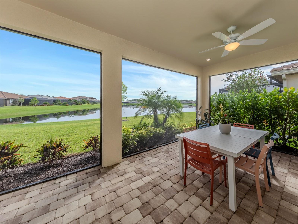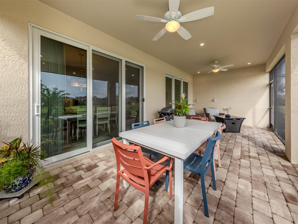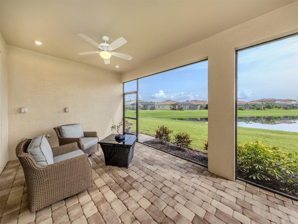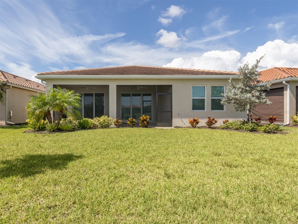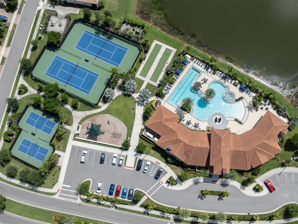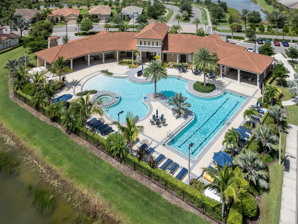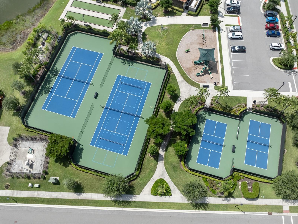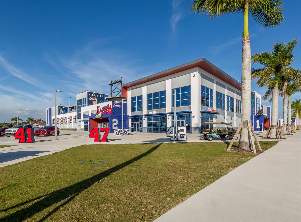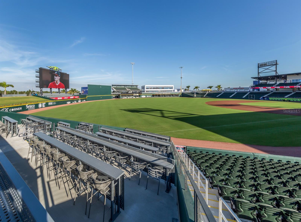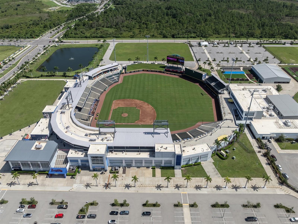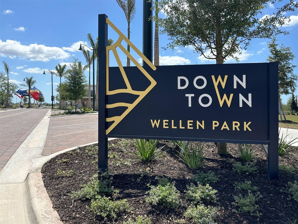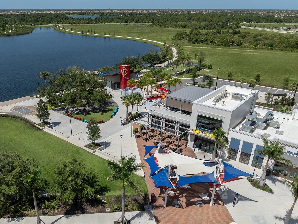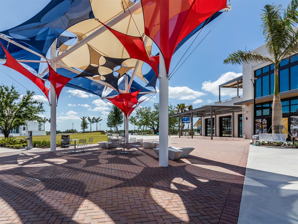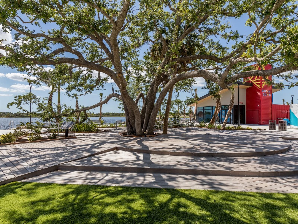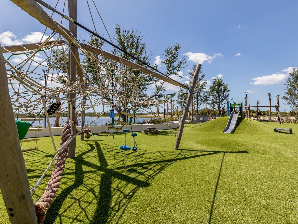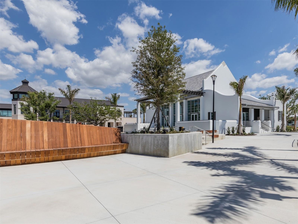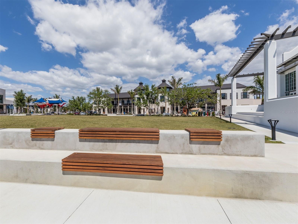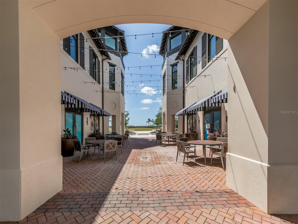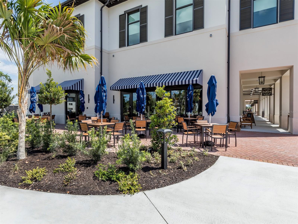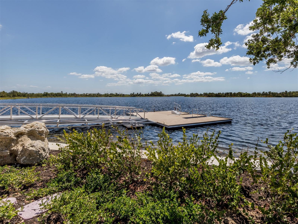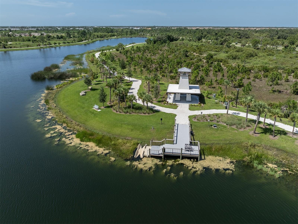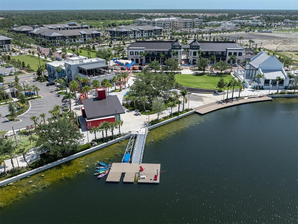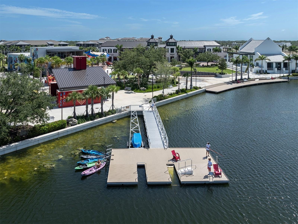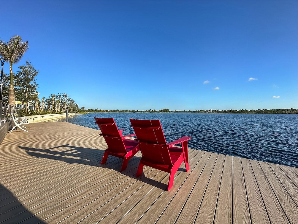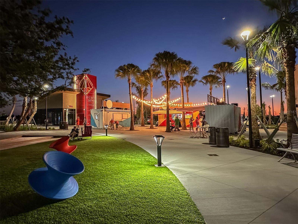Contact Laura Uribe
Schedule A Showing
11940 Bohemian Place, VENICE, FL 34293
Priced at Only: $549,000
For more Information Call
Office: 855.844.5200
Address: 11940 Bohemian Place, VENICE, FL 34293
Property Photos

Property Location and Similar Properties
- MLS#: N6134206 ( Residential )
- Street Address: 11940 Bohemian Place
- Viewed: 2
- Price: $549,000
- Price sqft: $180
- Waterfront: No
- Year Built: 2022
- Bldg sqft: 3050
- Bedrooms: 3
- Total Baths: 2
- Full Baths: 2
- Garage / Parking Spaces: 2
- Days On Market: 118
- Additional Information
- Geolocation: 27.0576 / -82.3186
- County: SARASOTA
- City: VENICE
- Zipcode: 34293
- Elementary School: Taylor Ranch Elementary
- Middle School: Venice Area Middle
- High School: Venice Senior High
- Provided by: PREMIER SOTHEBYS INTL REALTY
- Contact: Crystal Cosby, LLC
- 941-412-3323

- DMCA Notice
-
DescriptionThis meticulously maintained and stunning Aurora II model with amazing long water views is breathtaking! Offering 2,098 square feet of opulent living space which includes three bedrooms, two baths, den, great room design, dedicated dinette space, two car garage, all protected by hurricane impact windows and doors, and in flood zone X. From the moment you step inside, you're greeted by an atmosphere of sophistication and warmth from the high ceilings, custom crown molding to the upgraded tile floors. The great room design seamlessly opens the living room, dinette space, and kitchen areas, making it ideal for everyday living and entertaining. The kitchen is a masterpiece, featuring top of the line appliances, elegant quartz countertops, custom solid wood cabinetry, undercounter lighting, breakfast bar and closet pantry. The abundance of natural light streaming in through large windows enhances the space, creating a bright and inviting environment. The primary suite is at the rear of the home and includes tray ceilings, custom walk in closet with private en suite which features dual sinks, walk in shower and private water closet creating a private oasis for owners. The additional bedrooms are spacious and bright and near the second full bath, ensuring comfort and privacy for family and guests. The den includes double glass doors for extra privacy. The outdoor space is equally impressive for outdoor dining and relaxation. The extended screened lanai is an ideal spot for enjoying morning coffee or evening beverages, whether you're hosting a barbecue or simply unwinding with a good book while enjoying your long water view. Behind its gates the Renaissance community includes a resort style heated pool, spa, tennis and pickleball courts, bocce, a fitness center and a playground. The nearby nature trails lead to the Blue Heron Park which with ground maintenance and amenities is included in your low monthly fees. Near the Atlanta Braves spring training ballpark, downtown Wellen Park, Costco, dining, shopping, medical facilities, U.S. 41, Interstate 75 and pristine beaches of beautiful Gulf of Mexico.
Features
Appliances
- Dishwasher
- Disposal
- Dryer
- Electric Water Heater
- Microwave
- Range
- Refrigerator
- Washer
Association Amenities
- Clubhouse
- Fitness Center
- Gated
- Park
- Pickleball Court(s)
- Playground
- Pool
- Recreation Facilities
- Spa/Hot Tub
- Tennis Court(s)
Home Owners Association Fee
- 234.00
Home Owners Association Fee Includes
- Common Area Taxes
- Escrow Reserves Fund
- Fidelity Bond
- Maintenance Grounds
- Management
- Private Road
- Recreational Facilities
Association Name
- Leland Management Heidi Hodde
Association Phone
- 407.901.2409
Builder Model
- Aurora II
Builder Name
- Mattamy
Carport Spaces
- 0.00
Close Date
- 0000-00-00
Cooling
- Central Air
Country
- US
Covered Spaces
- 0.00
Exterior Features
- Irrigation System
- Rain Gutters
- Sidewalk
- Sliding Doors
Flooring
- Luxury Vinyl
- Tile
Furnished
- Unfurnished
Garage Spaces
- 2.00
Heating
- Central
- Electric
High School
- Venice Senior High
Interior Features
- Ceiling Fans(s)
- Eat-in Kitchen
- High Ceilings
- Kitchen/Family Room Combo
- Open Floorplan
- Primary Bedroom Main Floor
- Solid Wood Cabinets
- Split Bedroom
- Stone Counters
- Thermostat
- Tray Ceiling(s)
- Walk-In Closet(s)
- Window Treatments
Legal Description
- LOT 542
- RENAISSANCE AT WEST VILLAGES PHASES 2B & 2C
- PB 55 PG 68-80
Levels
- One
Living Area
- 2098.00
Lot Features
- Cleared
- In County
- Level
- Private
- Sidewalk
- Paved
Middle School
- Venice Area Middle
Area Major
- 34293 - Venice
Net Operating Income
- 0.00
Occupant Type
- Owner
Parcel Number
- 0775040542
Parking Features
- Driveway
- Garage Door Opener
Pets Allowed
- Yes
Property Condition
- Completed
Property Type
- Residential
Roof
- Tile
School Elementary
- Taylor Ranch Elementary
Sewer
- Public Sewer
Style
- Coastal
- Custom
Tax Year
- 2023
Township
- 39S
Utilities
- BB/HS Internet Available
- Cable Connected
- Electricity Connected
- Public
- Sewer Connected
- Sprinkler Recycled
- Street Lights
- Underground Utilities
- Water Connected
View
- Water
Virtual Tour Url
- https://vimeo.com/1003609187/63f33297f6?share=copy
Water Source
- Public
Year Built
- 2022
